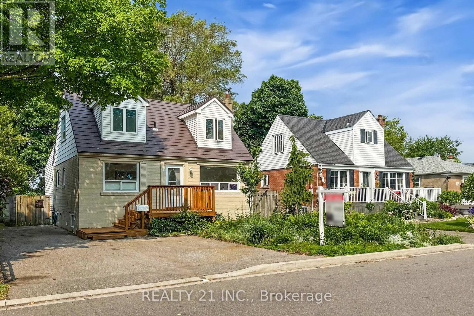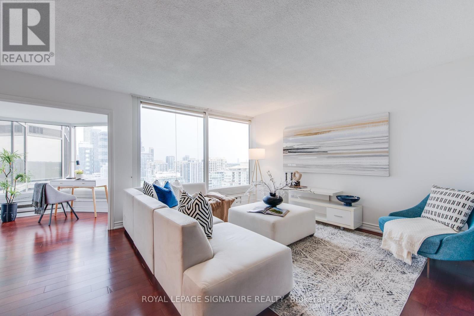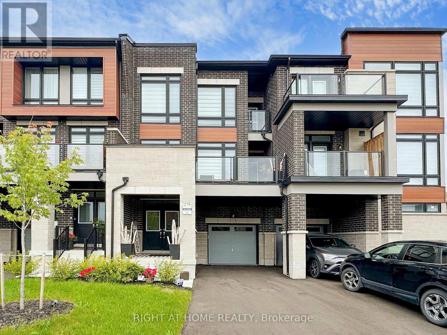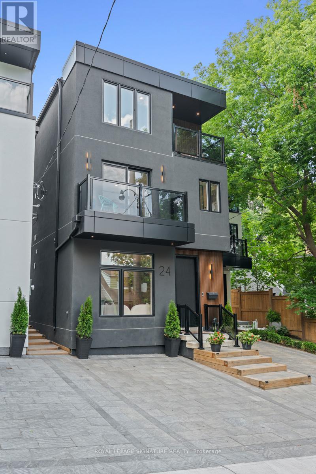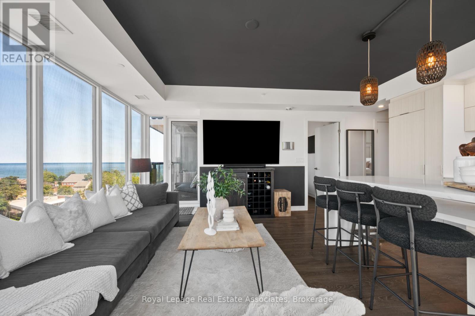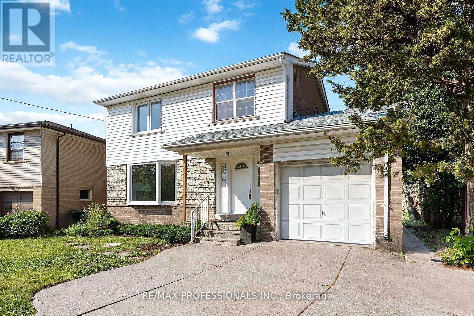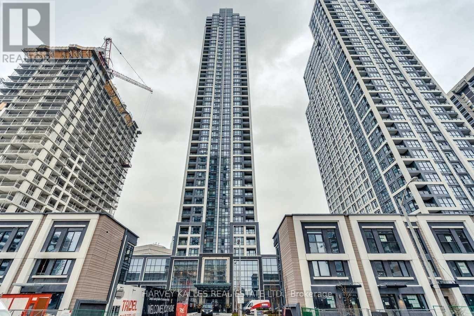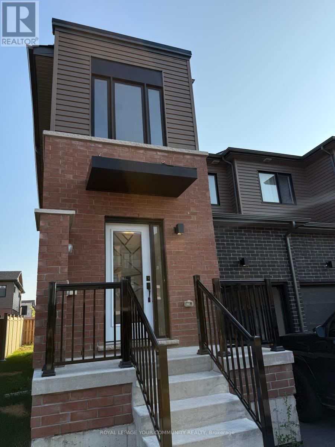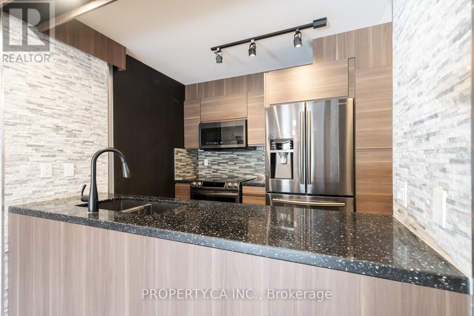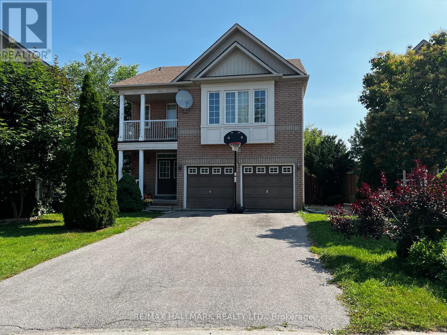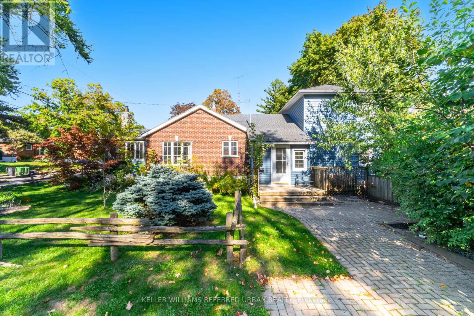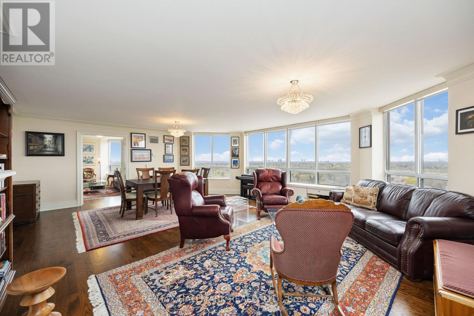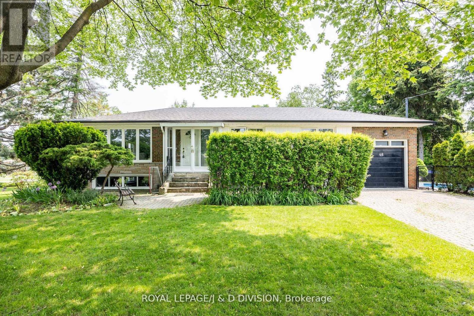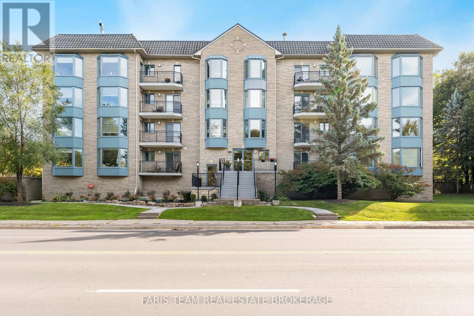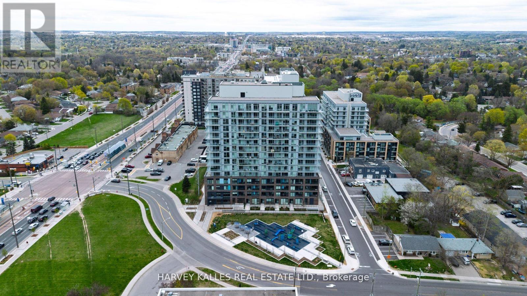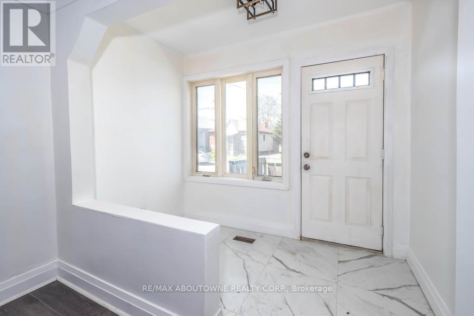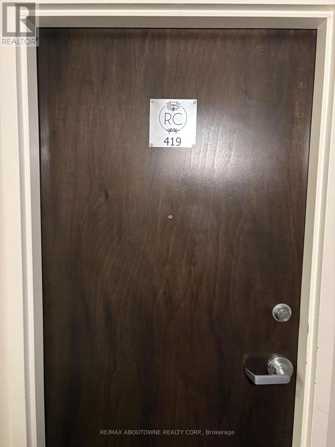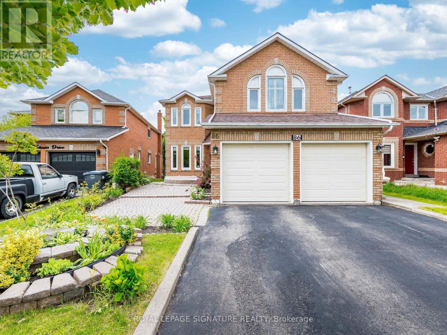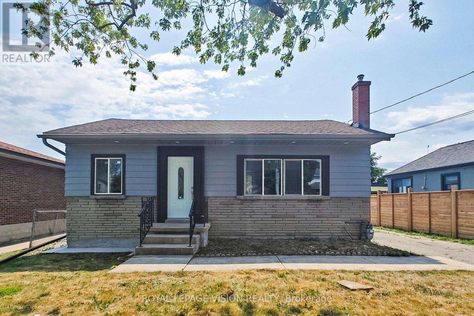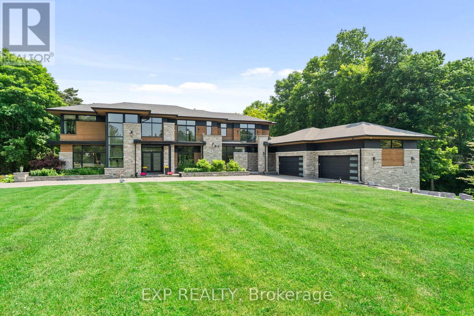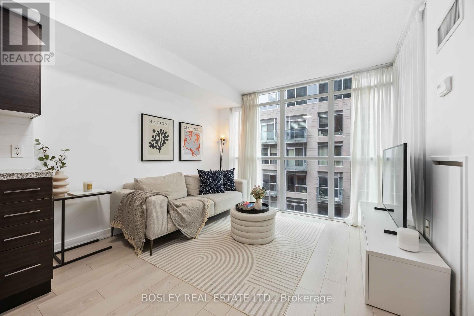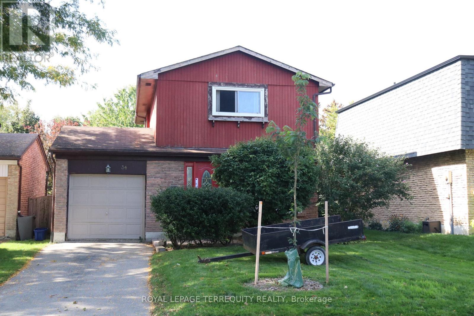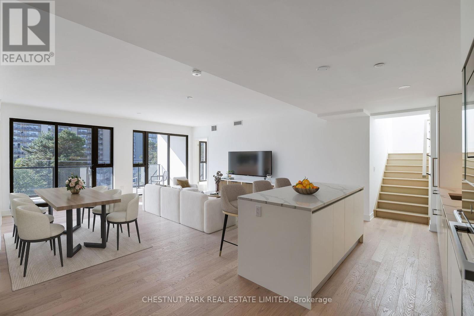• 광역토론토지역 (GTA)에 나와있는 주택 (하우스), 타운하우스, 콘도아파트 매물입니다. [ 2025-10-20 현재 ]
• 지도를 Zoom in 또는 Zoom out 하시거나 아이콘을 클릭해 들어가시면 매물내역을 보실 수 있습니다.
98 Natal Avenue
Toronto, Ontario
This spacious 3+2 Bedrooms 3 washrooms home is a hidden gem in the Cliffside Village community. Updated 2 Kitchens, 3 Washrooms, New Engineered Hardwood floor, New Paint, Up stair Stack Laundry and basement has another laundry. It boasts a prime location, backing onto Natal Park and just a few steps from the Go Train. With two large dormers on the upper level and a rear kitchen addition, this home has character and charm. It features three bathrooms, and 2 bedrooms finished basement with separate entrance that provides plenty of additional living space. The huge private lot measures 45 x 150 feet, providing ample room for outdoor activities and relaxation. Recently updated roof and furnace provide peace of mind. Its location is hard to beat, with good schools, TTC, shopping, and bluffs all within easy reach. Plus, it's only a 20-minute commute to downtown. You will want to take advantage of this one of-a-kind opportunity to create your dream home. Metal roof, no need to replace any more. (id:60063)
242 Kellogg Avenue
Hamilton, Ontario
Welcome to this beautifully crafted, never-lived-in model home that exemplifies modern luxury and thoughtful design. From the moment you step inside, you're greeted by an expansive open-concept layout that flows effortlessly throughout the main floor. Elegant wide-plank hardwood floors extend from the living area into the heart of the home - a true showpiece kitchen featuring white chef-grade appliances, quartz countertops, and a matching quartz backsplash. A sleek linear fireplace with a quartz surround adds warmth and sophistication to the main living space, perfect for entertaining or cozy nights in. The grand entryway features large-format tiles, adding both durability and style to this welcoming space. Upstairs, discover four spacious bedrooms, including two that share a convenient Jack & Jill bathroom, an additional full bath, and a luxurious primary suite complete with a spa-inspired ensuite. An upper-level family room offers additional living space and boasts a custom built-in entertainment center, ideal for relaxing or hosting guests. The fully finished 9' basement expands your living space with a large rec area, a wet bar, and a full bathroom, making it perfect for entertaining, a home gym, or multigenerational living. Don't miss your chance to own this exceptional, turnkey home that blends upscale finishes with everyday functionality in every detail. (id:60063)
2108 - 1 Palace Pier Court
Toronto, Ontario
Experience the Pinnacle of Waterfront Living Perched high above Humber Bay, Suite 2108 is a bright, sunlit retreat offering approximately 1,223 sq. ft. of luxury living. This immaculate 2-bedroom plus den/sunroom residence boasts immersive, panoramic views of Lake Ontario, the Toronto skyline, and High Park.Palace Place is Toronto's most prestigious waterfront address synonymous with elegance,sophistication, and unmatched service. From high-end finishes to all-inclusive amenities, every detail defines five-star living. Residents enjoy:Private shuttle service to Union Station Valet parking 24-hour white-glove concierge & security, including Les Clefs d'Or concierge service the same standard found at world-renowned resorts like the Four Seasons World-Class Amenities rival the city's finest hotels and include:Recently refreshed saltwater pool Fully equipped fitness centre & spa Indoor driving range Rooftop sundeck with barbecues Library, theatre, and guest suites Ample underground visitor parking Suite Features:Stainless steel stove, fridge, and dishwasher Black microwave (sold as-is)White stacked washer/dryer One parking space & one locker included Maintenance fees cover all utilities (except internet) and grant full access to all five-staramenities.Discover waterfront living at its finestPalace Place is not just a residence, it's a lifestyle. (id:60063)
279 Moody Drive
Vaughan, Ontario
Welcome to Luxury Living In The Heart Of New Kleinburg! Where Luxury Meets Modern Elegance. A 1500 Sqft, 3 Storey, 3 Bedroom 3 Bath And 3 Car Parking Freehold Townhome With Lots of Upgrades Already Taken Care Of and Still Under Tarion Warranty. Boasting High-end Upgrades Throughout, This Residence Offers A Turnkey Experience. The Home is Minutes From The Town of Kleinburg And Close Proximity to Major Highways. Your Children Will Also Enjoy Being Close to School. With A Catholic And Public School In the Neighborhood. This Home Features Open Concept Layout on The Main Floor, Upgraded Pot Lights, Custom Blinds, Upgraded Bathroom Counter Tops And Fixture, Upgraded Kitchen Cabinets, Automated Garage & Much More! (id:60063)
24 Harriet Street
Toronto, Ontario
Your Private Oasis in Prime Leslieville!! Welcome to 24 Harriet St! This one-of-a-kind, custom built, detached 3-storey modern masterpiece is nestled on a quiet street in the heart of vibrant Leslieville, just steps to Queen East, trendy cafes, parks, and more. Step into your own private backyard retreat complete with a hot tub, mature trees, privacy fencing, and a massive entertainers deck, perfect for summer nights, outdoor movies, and unforgettable gatherings! Inside, this thoughtfully designed home stuns with its soaring ceilings, wide-plank engineered hardwood floors, and in-ceiling speakers throughout. The gourmet kitchen is a chefs dream with quartz countertops and backsplash, built-in panelled fridge, gas range with pot filler, ample storage, and a large island with seating. The dining area features a stylish feature wall, floating shelves, and custom built-ins, all flowing into a sun-drenched living space with floor-to-ceiling sliding doors for seamless indoor/outdoor living. The upper levels boast three spacious bedrooms, each with their own private balcony, generous closet, and spa-like ensuite bathroom. The luxurious primary suite includes a custom walk-in closet, 2 private balconies and a six-piece ensuite with soaker tub, glass shower, and double vanity. Elegant oak stairs with glass railings enhance the modern aesthetic and open flow. Don't miss this rare opportunity to own a turnkey designer home in one of Torontos most desirable neighbourhoods! (id:60063)
602 - 370 Martha Street
Burlington, Ontario
Welcome To Unit #602 At 370 Martha Street In The Sought-After Nautique Lakefront Residences A Striking Blend Of Urban Sophistication AndWaterfront Serenity In The Heart Of Downtown Burlington. This Exceptional Corner Suite Offers 749 Sq. Ft. Of Sleek Interior Living Space Plus A44 Sq. Ft. Balcony, Framed By Floor-To-Ceiling Windows That Showcase Stunning Northeast Escarpment Views And Southeast Lake OntarioVistas. With 9-Foot Ceilings And An All-Glass Design, Natural Light Pours Into The Open-Concept Layout Featuring A Stylish Kitchen, Dining, AndLiving AreaPerfect For Entertaining Or Simply Unwinding In Style. The 2-Bedroom + Den, 2-Bathroom Floor Plan Includes A Spacious PrimaryBedroom With A Large Closet And A Luxe 4-Piece Ensuite, A Well-Appointed Second Bedroom, A Full Main Bath, And Ensuite Laundry For AddedConvenience. Enjoy A Private Parking Spot, Dedicated Locker, And Access To Nautiques Premier 6th-Floor AmenitiesOutdoor Pool, Fire PitLounge, Alfresco Dining, Indoor/Outdoor Bar, Yoga Studio, And Fitness Centre. Steps From The Waterfront, Spencer Smith Park, Trendy Shops,And Top Restaurants, This Is Downtown Burlington Living At Its Very Best. (id:60063)
275 Jeffcoat Drive
Toronto, Ontario
Offers Anytime! Welcome to 275 Jeffcoat Dr, tucked away at the quiet end of the street on a generous pie-shaped lot with a huge backyard everyone will love. This bright and spacious home features a large format layout with a large kitchen and powder room on the main floor. Upstairs has four good-sized bedrooms and a full bath, making it a perfect fit for big families or people who need home office space. Newly refinished hardwood floors throughout and fresh paint from top to bottom make this home shine. Update the kitchen and bathroom to your liking. The attached garage adds space for your car and sports equipment to use at beautiful Flagstaff park around the corner, featuring community pool and tennis courts. The oversized yard offers space for entertaining, play, or whatever you can dream up. A large solid home in a peaceful pocket of the neighbourhood. Don't miss it! Offers Anytime. (id:60063)
1206 - 7 Mabelle Avenue
Toronto, Ontario
Welcome to Islington Terrace - Suite 1206 at 7 Mabelle Avenue! A stunning 1 bed + den condo with 1 bath, parking, and locker, offering an exceptional layout in a premium Tridel-built community! This suite features a beautifully upgraded extended wall-to-wall kitchen with sleek built-in stainless steel appliances, elegant custom millwork for additional storage, and a reverse osmosis water system... a rare and thoughtful upgrade. The open-concept living space boasts in-suite laundry, a Juliette balcony with floor to ceiling windows & sliding door, and a versatile den perfect for a home office, dedicated dining area or guest space. Located in one of Etobicoke's most connected neighbourhoods, enjoy an outstanding Walk Score and Transit Score steps to Islington Subway Station, shops, cafes, parks, and more. The building offers unbelievable 5-star amenities, including a fitness centre, pool, rooftop terrace, yoga studio, movie theatre, basketball court, party rooms, 24-hour concierge and more! Don't miss your chance to live in this vibrant, well-connected community in the heart of Etobicoke! (id:60063)
141 Turnberry Lane
Barrie, Ontario
Welcome to this modern freehold end-unit townhouse in Southeast Barrie, offering 3+1 bedrooms and 4 bathrooms across a spacious and functional layout. The main floor features an open concept living space with pot lights and a cozy, modern kitchen with stainless steel appliances. The dining and living areas open directly to a private backyard- perfect for entertaining or relaxing. Upstairs the primary suite includes a walk-in closet and full ensuite, complimented by two additional bedrooms and convenient second floor laundry. The highlight is the fully finished basement, offering a large rec room, an extra bedroom and another full bathroom, ideal for guests, in-laws or a home office. With garage and driveway parking, plus a prime location close to the Go Station, shopping, schools, parks and Hwy 400, this home is move-in ready and designed for today's lifestyle. (id:60063)
303 - 399 South Park Road
Markham, Ontario
Boutique mid-rise condo Edgewater at The Galleria! Fantastic value for a large 903SF (as per MPAC) 1 bedroom unit 2 bath unit. Impeccably decorated with a brick accent wall, contemporary kitchen, and modern bathrooms. Large open concept living/dining with a bright South/West exposure. Tucked away in a forested area by Leitchcroft Park and a pond in Vanhorn Park, this condo has the perfect location. Just around the corner you will find Commerce Gate, banking, and restaurants all along Hwy 7, plus quick access to Hwy 404. Being sold as a power of sale. (id:60063)
85 Watkins Glen Crescent
Aurora, Ontario
Welcome to this stunning Arista Liverpool model, offering 1,960 sq. ft. of stylish living space plus a legal basement apartment with a separate entrance, currently rented for additional income.The main floor features 9 ft ceilings, hardwood and ceramic flooring, and a walk-out to a fully fenced, oversized pie-shaped lot with a garden shedperfect for entertaining or family gatherings.Upstairs, enjoy a sunken family room with a gas fireplace and walkout to a private balcony. The finished basement provides an excellent opportunity for rental income or multi-generational living.Located on a quiet, family-friendly crescent, close to schools, shopping, parks, trails, golf, transit, and the leisure centre. Steps to Northern Lights Public School and St. Jerome Catholic School.A true gem offering comfort, space, and investment potentialall in a prime location! (id:60063)
57 Glenridge Road
Toronto, Ontario
Welcome to 57 Glenridge Rd a beautifully renovated 3-bedroom home on a large corner lot in a quiet Scarborough neighbourhood. Thoughtfully updated throughout, this sun-filled home blends modern comfort with warm character details, including exposed beams and brick, wood flooring, pot lights, and large windows that fill the space with natural light. The stylish kitchen offers contemporary finishes, quality appliances, and ample storage perfect for everyday living and entertaining. The spacious primary bedroom features a 4-piece ensuite and his-and-hers closets. The bright lower level includes a self-contained basement apartment, ideal for extended family, guests, or rental income potential. Outside, the generous corner lot provides plenty of space for gardening, play, or future possibilities. Conveniently located near schools, parks, shopping, transit, and just minutes to the Scarborough Bluffs. home with charm, functionality, and value. (id:60063)
1821 - 80 Harrison Garden Boulevard
Toronto, Ontario
A Rare Offering In The Heart Of North York. Boasting 2,350 Sq Ft Of Living Space, This Is One Of The Largest Units In The Building Perfect For Family's Or Downsizers, Who Refuse To Compromise On Space, Comfort, Or Style. Breathtaking Panoramic South-Facing View Of Toronto's Iconic Skyline, Flooding The Home With Natural Light And Offering Stunning Day And Night Views. The Expansive Layout Includes Generously Sized Principal Rooms, A Large Eat In Kitchen,2 Large Bedrooms And 2 Large Dens, Which Could Easily Be Used As Guest Bedrooms. Top Tier Amenities Including A Golf Simulator, 4 Lane Bowling Alley, Tennis Court, Indoor Pool, Gym, Guest Suites, Party Room, 24 Hour Concierge, And Beautifully Landscaped Grounds. This Unit Also Comes With Three Parking Spots And A Rare, Dedicated Large Locker Room Not Just A Locker, But A Private Storage Space That Adds Incredible Convenience. Don't Miss Your Chance To Own This Exceptional Residence In A Highly Sought-After Tridel-Built Building. (id:60063)
48 Greengrove Crescent
Toronto, Ontario
Charming Ranch Bungalow in a sought-after family-friendly neighbourhood. Nestled on quiet, child-safe crescent on one of the area's most desirable streets, this beautifully updated bungalow offers the perfect blend of comfort, space, and privacy. Situated on an oversized lot, this exceptional home features a lush side garden with expansive green space and perennial plantings - an ideal space for children to play, as well as an interlocking patio perfect for outdoor entertaining. Enjoy your own private oasis with a fully fenced inground pool. with plenty of sunlight, fire pit, surrounded by mature cedars - offerings privacy. The property also has a garage and a large interlocking driveway for several cars. The open-concept layout is perfect for family living, featuring an eat-in kitchen with granite countertops, three bedrooms and an updated bathroom. A large lower level with oversized above-grade windows, inviting family room with a gas fireplace, a recreation room with bar and electric fireplace, a separate home office or additional bedroom and a three piece bathroom, An ideal teen suite, An accommodate lower level living for in laws or children coming back home. Excellent ceiling height in the lower level and plenty of potential. Conveniently located close to the Shops at Don Mills, top-rated schools, Broadlands Community Centre, DVP/404/401, an express bus downtown and surrounded by scenic ravines, nature trails, and numerous parks. A wonderful opportunity to own a special home on an incredible private lot in an unbeatable location! (id:60063)
307 - 85 Wellington Street W
Aurora, Ontario
Top 5 Reasons You Will Love This Condo: 1) Experience true penthouse living with no one above you, soaring skylights overhead, and over 2,200 square feet of beautifully designed space, the largest unit in the building 2) Enjoy sophisticated style throughout, with elegant Hunter Douglas window coverings, four bay windows, timeless crown moulding, classic French doors, and stunning custom built-in bookshelves 3) Gather in the heart of the unit around a cozy wood-burning fireplace, cook with ease in the charming kitchen, and appreciate the convenience of a spacious laundry room with plenty of extra storage 4) Soak in the natural light from two walkout balconies with bright southwest exposure and a peaceful, treed view that brings the outside in 5) Benefit from two underground parking spaces, a generous storage locker, and an unbeatable location close to everything you need, including the nearby Aurora GO Station, local schools, and a convenient bus stop. 2,290 above grade sq.ft. (id:60063)
305 - 185 Deerfield Road
Newmarket, Ontario
Your Opportunity to Own a Premium Corner Suite at The Davis Residences Experience a rare chance to secure one of the most sought-after suites in Newmarket''s highly anticipated Davis Residences. This 2-bedroom + den, 2-bathroom corner suite blends modern design with everyday comfort, offering the perfect urban retreat. With a sun-filled southwest exposure, the suite is bright and airy throughout the day, while evenings bring sweeping open views and stunning sunsets to enjoy from your private balcony. The well-designed layout balances elegance and functionality: an open-concept living space ideal for entertaining, a versatile den that works as a home office or guest room, and two spacious bedrooms for privacy and comfort. Parking and a locker are included, adding both convenience and value. An Exceptional Location in the Heart of Newmarket. Steps to Upper Canada Mall for premier shopping, dining, and entertainment. Minutes to historic Main Streets boutiques and restaurants. Close to Southlake Regional Health Centre, top schools, and essential amenities. For Outdoor Enthusiasts Enjoy nearby Mabel Conservation Area for hiking, cycling, and nature escapes. There's even a dedicated dog park perfect for pet lovers. Perfect for Commuters With quick access to Hwy 404 and just 5 minutes to the GO Train, travel across the GTA and beyond is effortless. This premium corner suite combines luxury, convenience, and location in one rare offering. Whether youre searching for a stylish new home, a smart investment, or the perfect downsizing option, The Davis Residences delivers it all. (id:60063)
126 Harmony Avenue
Hamilton, Ontario
fully renovated home with fully finished basement . This house offers 3+1 bedrooms 2 full baths , has been extensively renovated and loaded with upgrades. The main floor open concept design with high ceilings and hardwood floors offering a spacious living room, dining room and custom kitchen perfect for entertaining. Kitchen features brand new appliances, granite counters and back splash . Master bedroom , 2nd bedroom,3rd bedroom and main 4 piece bath can be all found on the main level. The finished basement offers an open living area , bedroom and a 3 piece bathroom all finished , also a separate entrance . Walk out from kitchen door's to great size sunroom , complete privacy in the back yard that comes with fenced yard , front of the house has a nice wooden deck. Great location!! minutes to downtown Easy access to hwy. GO train, West Harbour and close distance to bus transit. Steps to hwy and public transportation, schools, etc ... Make your appointment today . (id:60063)
419 - 118 King Street E
Hamilton, Ontario
Luxurious Condominium Living At The Royal Connaught, An Elegant 664 square foot 1 bedroom has in-suite laundry. Featuring an open concept design, stone countertops and SS appliances .Several amenities compliment this property including a Grand lobby, rooftop terrace, gym and media/party room. In The Downtown Core Of Hamilton. Located On King Street East Between The Niagara Escarpment & Waterfront Trail, Offering Breathtaking Panoramic Views Of The City & Lake Ontario. A Short Walk To The Art-Deco Go Station Which Offers Regular Trains To & From Union Station. Convenient Access To 403.Comes with parking & locker . (id:60063)
86 Valonia Drive
Brampton, Ontario
*3D Virtual Tour & Floor Plans Attached * Above Grade 2786 SF * Basement Finished Area 1036 SF*Welcome to your sun-filled oasis backing onto a tranquil ravine! Freshly painted 4+1 Bed3.5Baths, this spacious detached home sits in a prime, family-friendly neighbourhood peaceful yet minutes from Highway 410/407, Brampton Transit, top schools, parks and shopping. Step through the dramatic double-door entrance into a grand foyer leading into formal living and dining rooms, then on to a large family room warmed by a cozy fireplace, complete with potlights for an inviting glow on winter days. No carpets here; gleaming floors flow throughout. A main-floor office and a spacious laundry/mudroom with inside access to the double-car garage round out this level. The heart of the home is the bright, airy kitchen with custom cabinetry, a breakfast area, potlights, and a walkout to a huge deck (painted 2024)overlooking a lush, treed backyard ideal for morning coffees or summer barbecues. Upstairs,discover four generous bedrooms all with ample closet space and new flooring (2020). The primary suite features a room-sized walk-in closet and a spa-like ensuite with a soaker tub/jacuzzi. Also, brand-new semi-ensuite (2024), ensuring convenience for family or guests.The fully finished, sunlit basement (2022) offers a separate walk-out entrance, large above-grade window, pot lights, kitchen, separate laundry and open-concept living space perfect for a nanny suite or entertainment area. Major systems have been cared for: owned A/C (2016),owned furnace (2020), new sump pump, plus extensive renovations in 2020 (kitchen, flooring in hallways, office, powder room and bedrooms)and 2022 (basement appliances). (id:60063)
406 Marf Avenue
Mississauga, Ontario
Don't miss your chance to own a charming bungalow on a spacious 50 x 132 ft lot in the highly sought-after Mineola neighborhood. This move-in ready home has been freshly painted throughout and features numerous recent upgrades. Enjoy cooking in the fully remodelled kitchen (2025), complete with quartz countertops, custom cabinetry, and brand new stainless steel appliances. Both bathrooms are newly built (2025), and the home boasts new laminate flooring throughout the main floor and finished basement.The lower level features a separate entrance and a 3-piece bathroom, offering ideal space for a teenagers retreat, home office, or in-law suite.Convenience is key to this property, located in one of the best school districts with easy access to the QEW, Community Centre, Parks, Lake Ontario, and the Port Credit GO Train station. This home is truly move-in ready, inviting you to make it your own and enjoy all that this vibrant community has to offer. (id:60063)
8 Cachet Parkway
Markham, Ontario
Set on a rare 1.92 acre ravine lot, over 10,000 sq ft custom built estate by David Small Designs blends serene Canadian elegance with bold global influence. Designed for multigenerational living and generational legacy, this modern home offers 7 bedrooms, 9 bathrooms, and an elevator ready shaft to all levels.The main floor features 12' ceilings, a dramatic 20' family room with floating staircase and two-sided fireplace, and a chefs kitchen with Gaggenau appliances, slab backsplash, magic corner, and a striking translucent jade marble island. A 12' NanaWall opens to a covered terrace overlooking the ravine. A formal dining room, tea room with built-in waterfall slab, private guest suite, 2 piece powder, pet wash station, and custom mudroom complete this level. Upstairs, four bedrooms include private ensuites, walk-in closets, and balconies. The primary suite features a steam spa, freestanding tub, floating vanity, boutique dressing room, and ravine-facing balcony. A second floor laundry with cabinetry, sink, and window adds functionality.The finished walkout basement (9' ceilings) includes a rec room, bar, gym, sauna, 3-piece bath, wine cellar, cold room, art room, games space, music room, and two additional ensuite bedrooms with direct backyard access via a 16' glass slider. Additional features include a 4 car garage (lift-ready for 6), Lutron lighting, integrated speakers throughout, solid wood floors, Douglas Fir accents, and full city-approved construction. Minutes to private schools, Top-Ranked Schools, Hwy 404, and Angus Glen Golf Club, this is a rare opportunity for discerning buyers seeking privacy, design excellence, and timeless sophistication. (id:60063)
512 - 21 Nelson Street
Toronto, Ontario
Stunning 2-Bed, 2-Bath suite with parking in a stylish boutique low-rise right in the heart of Downtown! Offering 718 Sqft of well-designed living space plus a north-facing balcony, this bright & spacious condo boasts soaring ceilings and floor-to-ceiling windows in both the living room and Primary bedroom. Enjoy beautiful light wood floors, a modern kitchen with stone counters, and sleek, contemporary bathrooms. Thoughtfully designed with plenty of storage, including two walk-in closets-This light-filled home has it all! (id:60063)
34 Ivanic Court
Whitby, Ontario
Calling All Builders, Investors, Renovators and Flippers. Welcome to 34 Ivanic Crt in Whitby's Sought-After Pringle Creek Community. This detached home is situated on a generous 41.26 x 163.91 lot, offering endless possibilities. With its prime location and expansive lot size, this property offers a rare opportunity in one of Whitby's most desirable areas. Close to Schools, Shopping, Restaurants, Transit, Parks, and More (id:60063)
Ph406 - 200 Keewatin Avenue
Toronto, Ontario
Experience luxury living at the Residences on Keewatin Park with this 1,619 square foot penthouse, highlighted by an extraordinary 1,439 square foot private rooftop terrace. Inside, the home features two generous bedrooms and a fully enclosed, versatile den which is ideal for a home office or gym. The chef inspired kitchen showcases premium Miele appliances, a gas cooktop, and a large centre island combining modern elegance with everyday practicality. The primary suite serves as a private sanctuary with a five-piece ensuite bathroom and an oversized walk-in closet. Throughout the residence, refined finishes, soaring ceilings, and abundant natural light create a perfect balance of sophistication and comfort. The unit comes with one of the few oversized tandem parking spots large enough for two vehicles in the private and secure parking garage. Located just steps from parks, schools, shops, and transit, this penthouse offers an exceptional blend of exclusivity and convenience. (id:60063)
