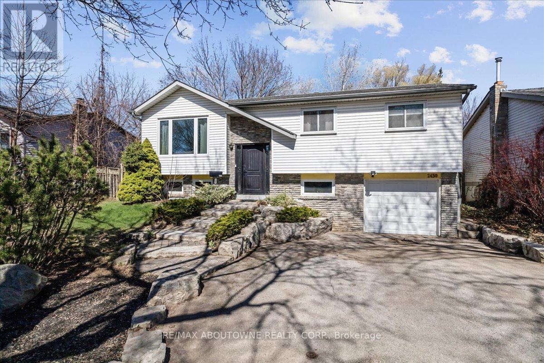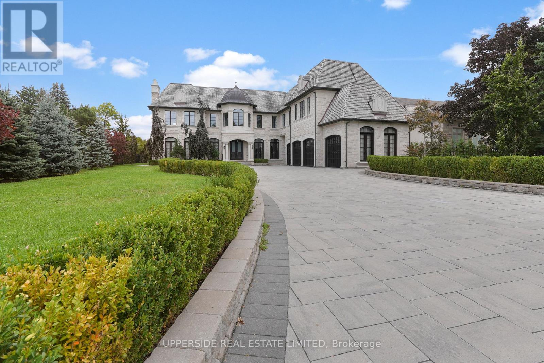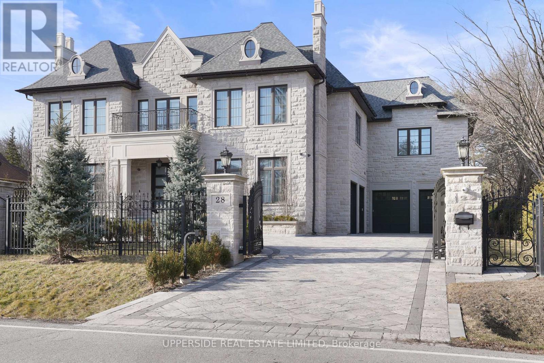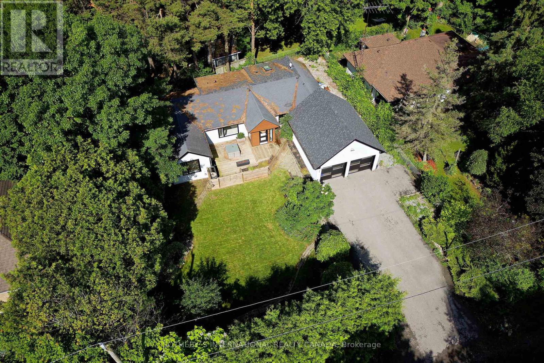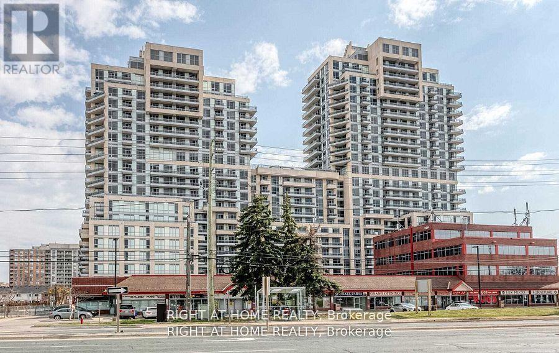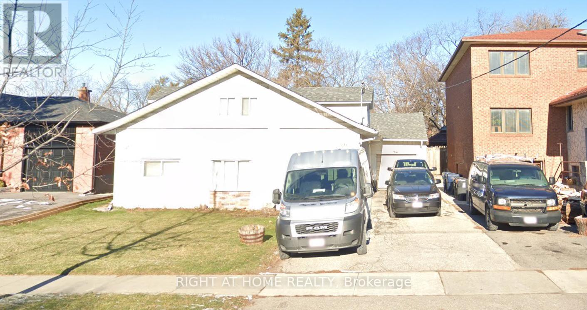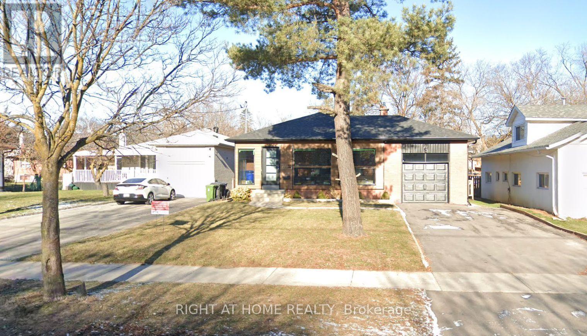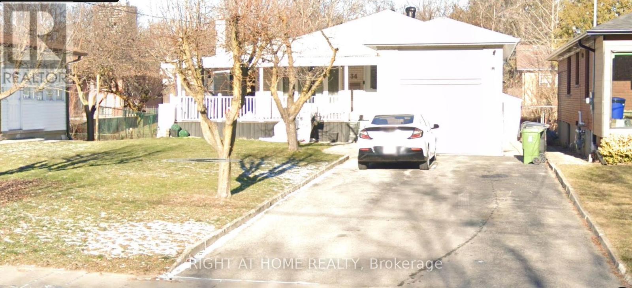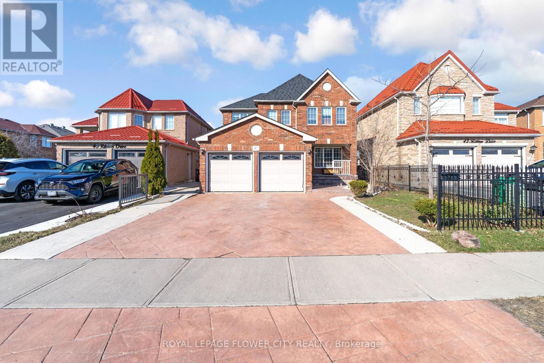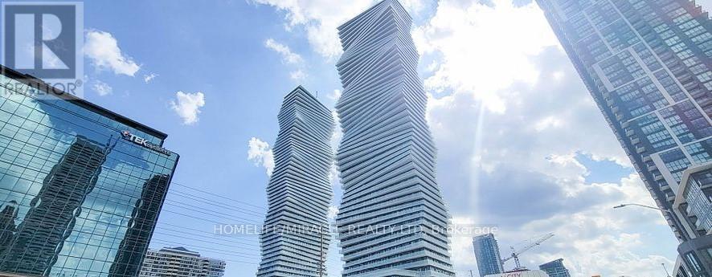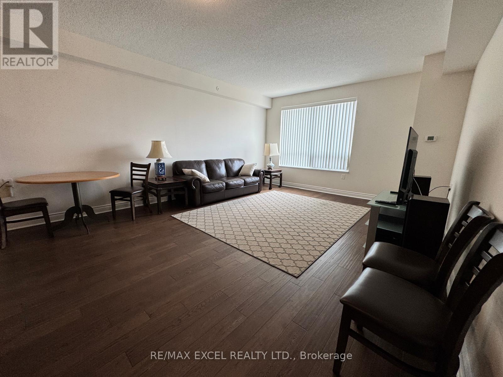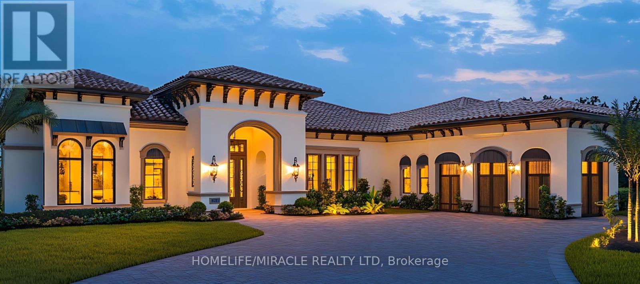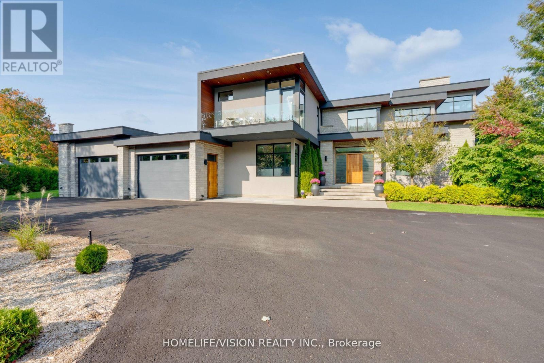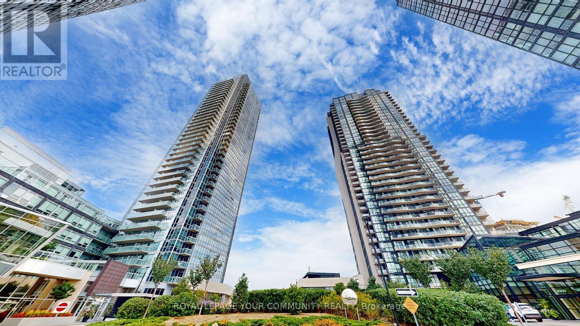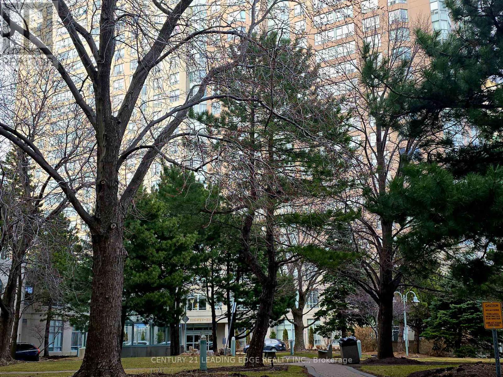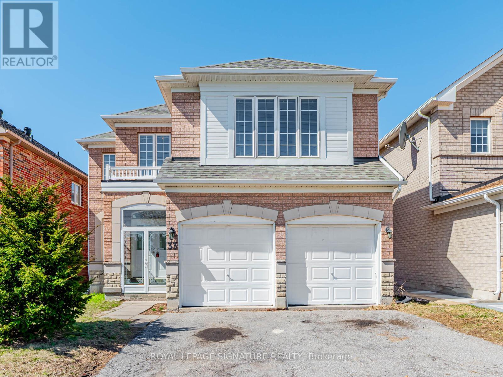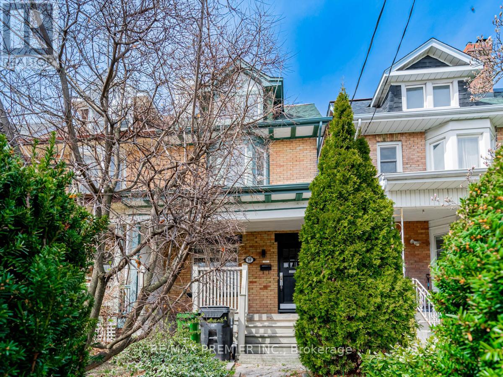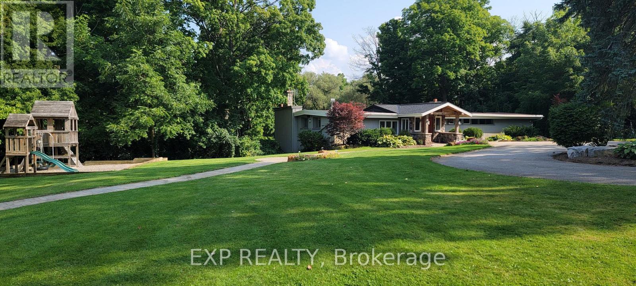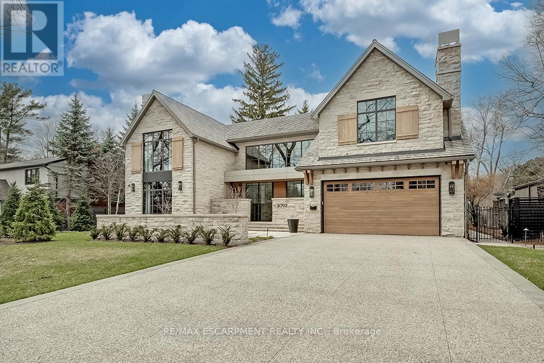• 광역토론토지역 (GTA)에 나와있는 주택 (하우스), 타운하우스, 콘도아파트 매물입니다. [ 2025-10-21 현재 ]
• 지도를 Zoom in 또는 Zoom out 하시거나 아이콘을 클릭해 들어가시면 매물내역을 보실 수 있습니다.
2430 Cavendish Drive
Burlington, Ontario
Welcome to 2430 Cavendish Road - Nestled in the highly sought-after Brant Hills community, this beautifully updated raised bungalow combines modern design with practical living. Offering 3+1 bedrooms and 2 full bathrooms and over 2000 sq feet of living space, this home features a fully finished lower level with a separate entrance perfect for families, first-time buyers, or those looking to downsize. Step inside to discover a bright and spacious open-concept main floor highlighted by rich Brazilian hardwood flooring and a sun-filled living room with a large picture window. The contemporary eat-in kitchen is a chefs delight, showcasing stainless steel appliances, Caesarstone countertops, a generous center island, and ample cabinetry. From here, walk out to a private deck and serene backyard that backs onto lush greenspace an ideal setting for relaxation or entertaining. The main level also includes three generously sized bedrooms and a beautifully updated 4-piece bathroom with soaker tub. The lower level offers incredible versatility, featuring a cozy recreation room with a fireplace, a 4th bedroom or den/office with above-grade windows, a 3-piece bathroom, a laundry room, and direct access to the extra-deep single garage. Enjoy outdoor living in the expansive backyard perfect for hosting, playing, or unwinding. With parks, schools, shopping, public transit, and easy highway access all nearby, this home offers the perfect blend of comfort, style, and convenience. Welcome home to Brant Hills. (id:60063)
3004 - 36 Zorra Street
Toronto, Ontario
Need to see this view! Luxurious 2-bedroom, 2-bathroom corner condo in the heart of downtown Toronto, offering breathtaking views of Lake Ontario and the iconic CN Tower. Huge balcony. This modern unit features a spacious master bedroom with a private ensuite bathroom, complemented by a second bedroom and full bathroom. The expansive wrap-around balcony provides an unparalleled outdoor space, ideal for entertaining or relaxing while soaking in the vibrant cityscape and serene lakefront. Bright, open-concept living areas with floor-to-ceiling windows maximize natural light and showcase the stunning views. Located steps from Toronto's finest dining, entertainment, and transit, this condo combines urban sophistication with premium comfort. (id:60063)
25 Oak Avenue
Richmond Hill, Ontario
Beautiful Custom-Built Home In Prestigious South Richvale. Steps To Yonge St. Professionally Finished Basement With W/O To Backyard. Mature Privacy Tree, Oversized Deck, Great For Outdoor Family Gathering. Oak Hardfloor Throughout The 1st And 2nd Floor. Gourmet Size Kitchen With Butler Pantry. Walk-In Closet In Every Bedroom 2nd Floor. 5 Car Parking Driveway. All Photos Are From The Previous Staging. (id:60063)
29 Riverside Boulevard W
Vaughan, Ontario
Experience The Pinnacle Of Luxury Living In This Extraordinary Stone Mansion, Nestled On The Coveted 'Riverside Boulevard' In The Heart Of Thornhill. This Prestigious Estate Is Set On An Expansive 104 X 367 Ft Lot, Meticulously Manicured And Adorned With Lush Foliage. Step Inside To Discover A World Of Opulence, Where Convenience Meets Grandeur. Your Personal Elevator Provides Easy Access To All Levels Of The Home, While Radiant Heated Floors Ensure Your Comfort During Colder Months. The Gourmet Kitchen, Inspired By Professional Chefs, Is Equipped With Everything You Need For Daily Family Living And Grand Scale Entertaining. It Boasts An Inviting Breakfast Area And A Spacious Pantry, Ideal For Those With A Passion For Cooking And Entertaining. This Exceptional Stone Mansion Offers A Unique Blend Of Luxury, Comfort, And Sophistication That Is Truly Unparalleled. It Is Not Just A Home, But A Lifestyle Statement. (id:60063)
28 Thornridge Drive
Vaughan, Ontario
Step into the essence of upscale living with this stunning stone estate, located on the serene Thornridge Drive in the heart of Thornhill. Occupying a sprawling 100 X 180 ft lot, the property is a testament to thoughtful landscaping and natural beauty. Inside, the home is a masterpiece of design and functionality, equipped with features that enhance everyday living. The convenience of an in-house elevator and the comfort of radiant heated floors during the cooler months are just the beginning. The kitchen is a chefs dream, designed for both family life and hosting grand events, complete with a welcoming breakfast nook and spacious pantry. This distinguished stone mansion is more than a home; it's a blend of luxury, comfort, and style, crafted for those who seek an unparalleled living experience. (id:60063)
38 Hilltop Boulevard
Whitchurch-Stouffville, Ontario
Discover this contemporary luxury bungalow at Preston Lake! This home features a bright, open-concept living space encompassing the kitchen, family room, and dining area. The stunning kitchen is equipped with a built-in breakfast bar and modern appliances, seamlessly connecting to the family room, which opens to a deck perfect for relaxation and entertaining. Enjoy built-in ceiling speakers and smart lighting throughout.The master bedroom is a sanctuary, boasting a luxurious en-suite with heated floors. Experience the charm of cottage living with the convenience of nearby amenities, including shopping, restaurants, golf courses, equestrian facilities, and easy access to Stouffville, Aurora, Markham, Richmond Hill, and major transportation routes (Highways 404 & 407, and Bloomington GO).Ideal for commuters, this location offers approximately a 38-minute drive to Pearson International Airport, 45 minutes to Rogers Centre and Scotiabank Arena, 30 minutes to Markham-Stouffville Hospital, and 20 minutes to Southlake Regional Hospital. Embrace a lifestyle of comfort and convenience at Preston Lake. Live the Outdoor Lifestyle; Swim, Sail, Boat & Fish In The Summer & Skate On Lake In Winter. Access to Lake anywhere from the North shore. To view Preston Lake...from Woodbine take N Road to your first right at Morgan Dr. leading onto Hilltop Blvd., you will see the lake and lead you to 38 Hilltop Blvd. (id:60063)
517 - 9199 Yonge Street
Richmond Hill, Ontario
Client Remarks Luxury Beverly Hills 2 Br Condo Featuring 9 Ft. Ceilings, Engineered Hardwood Floors, 3 Balconies With Stunning Expansive Terrace Over 230 Square Feet. Open Concept Living & Dining Area. Modern Kitchen W/Upgraded Appliances, Granite Countertops & Centre Island With Breakfast Bar. Spacious Master Bedroom W/Ensuite Washroom, Walk-In Closet And Dual Walkouts To Private Balconies. Steps To Shops, Public Transit, Restaurants & Nearby Highways (id:60063)
20 Connaught Avenue
Toronto, Ontario
Attention Developers, Builders & Investors! A rare and prime redevelopment opportunity awaits on prestigious Yonge Street in the highly sought-after Willowdale West community. This exceptional land assembly includes ,16, 32 and 34 Connaught Avenue, totalling just under 1 acre of valuable land. Ideally positioned steps from Yonge Street, TTC transit, top-ranked schools, shops, restaurants, and all essential amenities, this location offers unmatched convenience and long-term appeal for future residents. The site presents an incredible opportunity for a townhome development or multi-unit residential project (subject to municipal approvals). Currently, the property includes a well-maintained, fully livable 2-storey home with 3 bedrooms and 3 bathrooms, offering excellent rental income potential while redevelopment plans are underway. This is a rare chance to invest in one of Toronto's most prestigious neighbourhoods perfect for immediate development or long-term strategic holding. Don't miss this exceptional opportunity. More information available upon request. (id:60063)
32 Connaught Avenue
Toronto, Ontario
Attention Developers, Builders & Investors! A rare and prime redevelopment opportunity awaits on prestigious Yonge Street in the highly sought-after Willowdale West community. This exceptional land assembly includes ,16, 20 and 34 Connaught Avenue, totalling just under 1 acre of valuable land. Ideally positioned steps from Yonge Street, TTC transit, top-ranked schools, shops, restaurants, and all essential amenities, this location offers unmatched convenience and long-term appeal for future residents. The site presents an incredible opportunity for a townhome development or multi-unit residential project (subject to municipal approvals). Currently, the property includes a well-maintained, fully livable 2-storey home with 3 bedrooms and 3 bathrooms, offering excellent rental income potential while redevelopment plans are underway. This is a rare chance to invest in one of Torontos most prestigious neighbourhood perfect for immediate development or long-term strategic holding. Don't miss this exceptional opportunity. More information available upon request. (id:60063)
34 Connaught Avenue
Toronto, Ontario
Attention Developers, Builders & Investors! A rare and prime redevelopment opportunity awaits on prestigious Yonge Street in the highly sought-after Willowdale West community. This exceptional land assembly includes 12,16, 20 and 32 Connaught Avenue, totalling just under 1 acre of valuable land. Ideally positioned steps from Yonge Street, TTC transit, top-ranked schools, shops, restaurants, and all essential amenities, this location offers unmatched convenience and long-term appeal for future residents. The site presents an incredible opportunity for a townhome development or multi-unit residential project (subject to municipal approvals). Currently, the property includes a well-maintained, fully livable 2-storey home with 3 bedrooms and 3 bathrooms, offering excellent rental income potential while redevelopment plans are underway. This is a rare chance to invest in one of Toronto's most prestigious neighbourhoods perfect for immediate development or long-term strategic holding. Don't miss this exceptional opportunity. More information available upon request. (id:60063)
47 Ribbon Drive
Brampton, Ontario
Absolutely Stunning 4+3 Bedroom Detached Home With Finished 3 Bedroom Bsmt with sep Entrance. Very Well Kept Home, Double Garage, Lots Of Upgrades, Tons Of Pot Lights, Fireplace, Separate Family And Living Rooms & Dining, Graceful Kitchen With Backsplash, Granite Countertops, S/S Appliances, New Blinds, New Hardwood Stairs With Iron Spindles, New Floor, New Roof (2021), New Granite Countertops In All Washrooms, Driveway Can Park 6 Cars & Much More. (id:60063)
2910 - 3900 Confederation Parkway
Mississauga, Ontario
Beautifully designed One Bed w Balcony + One Washroom + 1 PARKING Unit Located In The Heart Of Mississauga. Minutes From Square1, Sheridan College, Restaurants, Night Life, Living Arts Center, Cinemas, Public Transit, Celebration Square,Hwy 401/403.Building Amenities such as: Seasonal Outdoor Skating Rink, 24Hr Concierge, Private Dining Rm With Chef's Kitchen, Event Space, Games Rm W/Kids Play Zone, State Of The Art Gym & Sauna make you feel Hotel style living. A Massive Balcony to enjoy the Mississauga down town views and an Outdoor Saltwater Pool & Poolside Umbrellas & A Big Rooftop Terrace Perfect For Entertaining Guests. Modern Finishes With Brand New High Quality Appliances. 1 Parking included. A Must See!! (id:60063)
257 - 1 Sun Yat Sen Avenue
Markham, Ontario
Mon Sheong Life Private Residences is the "Best Independent and most Luxurious" Senior Residence in Toronto!! Great Value Large and Spacious 2 Bedroom Corner Unit approx. 1165 SF unit with 2 Full Washrooms. Premium Newer Engineered Hardwood Flooring throughout and Just Painted. Parking & Locker Included! Large Master Bedroom Ensuite with Walk-in Closet, Extra Grab Bars in Ensuite Washroom. Second Bedroom features Double Mirrored Closets. Large Upgraded Kitchen w/Flat Cooktop and Stainless Appliances overlooks Stunning and Oversized LR/DR that can accommodate larger "house" furniture! Maintenance Fees Include: Hydro, Gas, Water, Satellite TV, Internet, Common Elements. You can Move in Right Now without any waiting! Extensive and State of Art Amenities In The Building: Lots of Daily Senior Activities, Stunning Lobby, Gym, Karaoke and Mahjong Rooms, Doctor Office, Drug Store, Hair/Nail Salon, Computers, Cafeteria, Ping Pong, Rooftop Garden and Walking Track, Badminton Court, Library, Guest Parking. Great Location close to Pacific Malls and all Amenities at Midland/Steeles. This is by far the "Best Independent Living Residence" Nothing Can Compare! Mon Sheong @ Midland/Steeles is the "Gold Standard" in Luxury and Activities for its Residents! One Of The Occupants Must Be 55+ In Age. (id:60063)
376 Third Line
Oakville, Ontario
Unleash your creativity and design the cozy home of your dreamsup to 4,500 sq fton this expansive lot just steps from the lake. A rare opportunity to bring your vision to life in an ideal setting.Motivated Seller :Currently on Rent of $5000: Brings $60,000.00 per year as income. Monster Lot Of 77 X 147 Ft. Great Opportunity For All-Buyers, Investors. View This Wonderfully Built Potential Bungalow House With 3+2 Bedrooms, 2 Full Washrooms, And Inground Pool (As-Is Condition) Is A Perfect Place For Your Family. Nestled In A Beautiful, Vibrant Community, This Top To Bottom Fully Renovated Property-New Floors (2021), Windows (2021), Doors (2021) Is A True Call Of A Dream House. 1 Min. Drive To Lakeshore. (id:60063)
43 Ogden Crescent
Whitchurch-Stouffville, Ontario
Absolutely breathtaking modern estate on 2 acres! Meticulous maintained stone, stucco and cedar exterior with professionally landscaped gardens, outdoor saltwater pool, fire pit and cabana. Portions of interior masterfully designed by award winning interior designer Eric McClelland of Fleur-de-lis Interior Design Inc. Entertainers dream! Open concept home with glass railings throughout. Bright and spacious main floor boasts a contemporary kitchen with with custom cabinetry and eat in kitchen, sunken dining room with walkout to backyard, living room with floor to ceiling windows and walkout to patio, family room overlooking the garden with gas fireplace and a sun filled office with built in shelving. Master bedroom oasis with a balcony overlooking the backyard, custom built-in cabinetry and custom 6 piece ensuite with steam shower. All bedrooms have an ensuite and large windows. 5th bedroom in basement with custom cabinetry and ensuite as well. Spectacular basement with home theatre with full projection system, wine fridge, workout room, kitchenette and bar space. Dog wash station in mudroom with sink and built in cabinetry. Radiant floor heating through much of home. Automated shades in most rooms, custom lighting system with pot lights, Sonos sound system throughout! Exterior repainted and stained (2023), Outdoor decking (2023), Roof (2016), Windows (2016), A/C (2016), Furnace (2016), Sump pump (2017). (id:60063)
315 - 2900 Highway 7 Road
Vaughan, Ontario
Vaughan Metropolitan Center! Spectacular Expo 1 building. Steps To Ttc, Open Concept Modern Condo Has 9Ft Ceilings With Floor Ceiling Windows, oversized terrace 1,141 sq ft as per Mpac, Ensuite Bathrooms, Kitchen Cabinets/Backsplash/ Undermount Sink, Granite Countertops Both In Kitchen And Baths, Stainless Steel Appliances & Large Island, Office/Den, 1 parking and large storage room behind the parking. (id:60063)
1107 - 88 Corporate Drive
Toronto, Ontario
Upscale Tridel abt 1200-SF..COMPLETELY REVNOVATED Like NEW (top to floor) including 5 New Appliances..Ready to move-in..Quiet Well maintained bldg..Beautiful Grand Lobby..Low Property Tax..Only one bill condo fees that include Hydro+Heat+Water..2+1 bdrm, 2full-bathrooms, 2-parking, Locker..Open Concept Unit O/L Skyline view..New & Modern Bathrooms w/ New Plumbings & lightings..Shower Stalls on Main Bathroom..Large & bright sunfilled Living/Din24hr Concierge..Lots of indoor Visitor Parking..Large Family Room as size for another bdrm..Master bdrm w/ new 4pc ensuite + 2 huge closets for his/hers..Enjoy Year round Multi Creational Facilities (indoor Swimming Pool, Sauna, Gym..Party Room w/ kitchen & separate entrance..WALK ACROSS SCARBOROUGH TOWN CENTRE MALL..Minute to to UofT Campus, Gov't Services, Public Transportation, 401/407..Security at Consilium Club house..Ideal for Retiree, Family, Students, Professionals. (id:60063)
9 Trillium Drive
Aurora, Ontario
Welcome To This Beautifully Maintained, Spacious 4-Bedroom Home With A Rare 60+ Wide Frontage, Perfectly Situated On One Of Aurora Highlands Most Desirable Streets In Aurora! Ideal For Investors Or A Growing Family, This Well-Kept Gem Is A Lucky Find. The Home Features A Generous Center Hall Design, An Updated Kitchen With A Breakfast Island That Flows Seamlessly To A Walkout Deck Overlooking A Private Backyard. The Family Room Exudes Warmth With Its Inviting Fireplace, Ideal For Cozy Nights In. A Newly Finished Basement With A 3-Piece Bathroom Adds Extra Comfort And Value, While A Separate Side Entrance Enhances Convenience. Located Near Top-Ranked Elementary And High Schools, Including Aurora High School And Dr. G.W. Williams School With Its IB Program, This Home Is Just Steps From Yonge Street, Parks, Shops, Amenities, And More. Enjoy The Flexibility Of A Closing Date Tailored To Your Needs! (id:60063)
33 Bilberry Crescent
Richmond Hill, Ontario
Elegant Family Home in Sought-After Rouge Woods, Richmond Hill. Boasting over 3,000 square feet of finished living space, this well-appointed home offers a functional and elegant layout, ideal for modern family living. The full walkout basement opens directly to the backyard and presents an excellent opportunity to create additional customized living space. Situated on a 40 ft x 110 ft lot in the highly desirable Rouge Woods community, this spacious 5-bedroom, 4-bathroom residence. The home includes both a primary and junior primary suite, strategically positioned on opposite sides of the upper level for enhanced privacy. The primary suite occupies a private corner of the home and features three large windows with serene backyard views, a generous walk-in closet, and a spacious ensuite with a deep soaker tub beneath a private window, a glass-enclosed shower, a private water closet, and a vanity with accent lighting. The junior suite is also generously sized and includes its own ensuite, walk-in closet, and an adjacent den - ideal for a quiet study, reading nook, or flexible workspace. The family-style kitchen is designed with everyday living and entertaining in mind, offering ample storage and a cleverly tucked-away walk-in pantry. open-concept living and family rooms, where a cozy corner gas fireplace creates a warm atmosphere and a walkout leads to a balcony overlooking the backyard. A large formal dining room connects to a separate living area with a door, providing flexible use as a formal entertaining space, sitting room, or additional study. On the main floor, a bright room with a large window serves well as a dedicated home office or a sixth bedroom perfect for guests or multi-generational living. Conveniently located within the boundaries of Bayview Secondary Schools prestigious International Baccalaureate (IB) program, and just minutes from major highways, top-rated schools, parks, and shopping, this home blends timeless design with everyday functionality. (id:60063)
10 St Annes Road
Toronto, Ontario
Welcome To 10 St. Annes Road. Stunning Home With 3 Units Each With Hydro Meters And Private Individual Laundry. Main Floor Features Open Concept Floor Plan And 1 Bedroom With Walk-Out To Backyard And 2nd Floor Bedroom With Walkout To Deck. 4pc Bath, Beautiful Kitchen With Gas Stove, Quartz Countertops And Original Fireplace. Upper Level Unit With 2 Bedrooms And 4pc Bathroom. Step Outside To Access The Separate Basement Unit With Open Concept Living Space, Bedroom And Bathroom. Basement Is Vacant. Triple A Tenants Occupying The Main And Upper Units on Month to Month. Located Minutes To Parks, Restaurants, Transit And Shopping. HRV Air System. 2 newer furnaces replaced 2024 and 2025. (id:60063)
6165 19th Avenue
Markham, Ontario
Welcome to 6165 19th Ave., Markham a truly unique country estate offering the best of both worlds: ultimate privacy and serene natural surroundings, all within minutes to modern conveniences. This warm and inviting 4-bedroom, 4-bathroom bungalow inspired by Frank Lloyd Wrights signature style is thoughtfully integrated into the landscape. Floor-to-ceiling windows along the back of the home flood the interior with natural light and provide breathtaking views of the wooded rolling lot and creek. The recently updated kitchen features poured-in-place concrete countertops and rich wood cabinetry. A built-in wall oven and a spacious walk-in pantry make it both beautiful and functional. And the kitchen boasts stunning views of the property including wildlife such as deer, foxes, turkeys, and a great heron. The great room is a showstopper, with soaring 20+ ft ceilings, exposed wooden beams and a natural granite stone wood-burning fireplace perfect for family gatherings or quiet romantic evenings in. The primary suite is a tranquil retreat, complete with a steam feature and jetted soaking tub in the ensuite and a wood burning fireplace. The home is fully wired with CAT-5 making it ideal for modern living. With two wood-burning fireplaces and an additional gas fireplace, warmth and comfort are never far away. Outside, the detached three-car garage with workshop and loft is a dream for hobbyists or those seeking extra space. With utilities already in place, the loft offers untapped potential and can be transformed into a games room, home office, or garden suite. The oversized patio and deck are perfect for entertaining including summer nights around the built-in gas firepit. Natural gas service, a rare feature for a country property, adds value and efficiency. Whether you're seeking a forever family home or a weekend escape, this one-of-a-kind property delivers charm, character, and lifestyle. Dont miss your chance to own this exceptional gem in Markham's countryside. (id:60063)
13415 Mccowan Road
Whitchurch-Stouffville, Ontario
Nestled on 1.06acres this stunning 160 year-old storybook home offers over 3000 square feet of timeless charm. With its grand living room, cozy family room, formal dining room and enclosed front porches, this home offers a blend of classic elegance with modern comforts. Featuring 6 spacious bedrooms and 3 bathrooms, there is ample space for any size family to thrive and grow. Originally built in 1865 this home once served as a local general store in years gone past; ensuring this property is brimming with historical character. Enjoy peaceful views of a serene pond across the road while relaxing in the fully screened in front porch. Or try your hand at growing your own flowers or vegetables in the spacious backyard of this amazing home.This home is a beautifully preserved piece of the past, ready to become the backdrop for your next chapter. (id:60063)
16548 7th Concession Road
King, Ontario
Discover The Charm Of 16548 - 7th Concession Road In King, Ontario. Unique Property Featuring A 3+2 Bedroom Bungalow And A Separate Two-Bedroom House With A Large Shed, Perfect As An In-Law Suite, Rental Unit, Or Studio. Located On Nearly Three Acres On A Quiet, Dead-End Street, This Property Offers Privacy And Is Surrounded By Luxury Estates. The Main Residence Has A Custom Kitchen With A Walkout To An In-Ground Pool And Patio. The Finished Basement Provides Additional Space, With Two Bedrooms, A Family Room, And A Media Area. Outside, Enjoy Two Creek-Fed Ponds That Freeze Into A Skating Rink In Winter, Along With Towering Maple, Oak, And Pine Trees, Creating A Scenic Family Retreat. (id:60063)
3093 Princess Boulevard
Burlington, Ontario
Introducing "Roseland Manor" Awarded "Luxury Residence Canada" in the prestigious 2024 International Design & Architecture Awards! Located in the heart of "Olde" Roseland on a 100' x 150' lot backing onto Roseland Park and Tennis Club. 9747 sqft. of luxury living space that showcases impeccable craftsmanship and harmoniously combines elegance and functionality. At the core of the home, the chefs kitchen boasts top-tier appliances, a full butlers pantry and a walk-out to a covered terrace with outdoor kitchen that overlooks the private and tranquil yard designed and completed by Cedar Springs. The great room helps to fill the home with loads of natural light thanks to its stunning display of floor to ceiling windows. The gas fireplace and a 20' coffered oak ceiling help to complete this unique and special setting. The main level also features a spacious bedroom with 3-pc ensuite and a library/office with gas fp and custom soapstone mantle. The luxurious upper level is highlighted by the primary bedroom, which incorporates a charming sitting area separated by a stone fireplace wall and features a 5-piece ensuite with access to a private dressing room. Two additional bedrooms on the upper level both have their own ensuites and the office can be used as an additional bedroom if desired. The extensive list of luxury features includes engineered white oak floors with herringbone hallway floors, oak ceilings, a residential elevator servicing all three levels, Control4 home automation, 400 amp service with 400 amp Generac generator, two laundry rooms, garage parking for three cars including a car lift to the lower level garage/workshop, an exterior snowmelt system for the driveway and front walkway/courtyard and a fully finished lower level with hydronic under floor heating, wine cellar, home theatre, exercise room and wet bar. This truly one of a kind residence is a unique opportunity and must be seen to be fully appreciated! 5 bedrooms and 4+2 bathrooms. Luxury Cer (id:60063)
