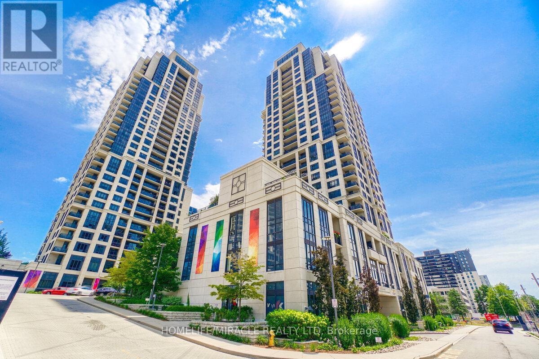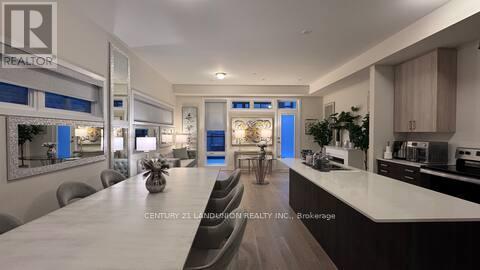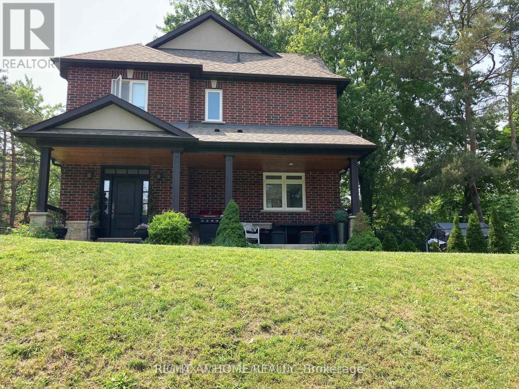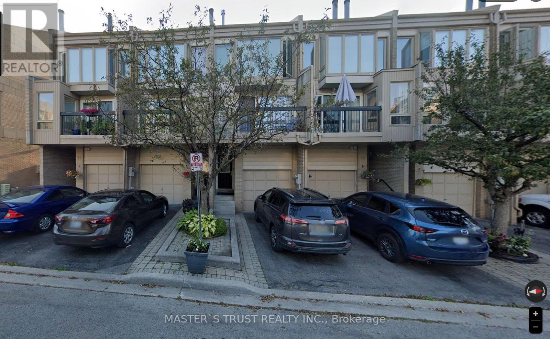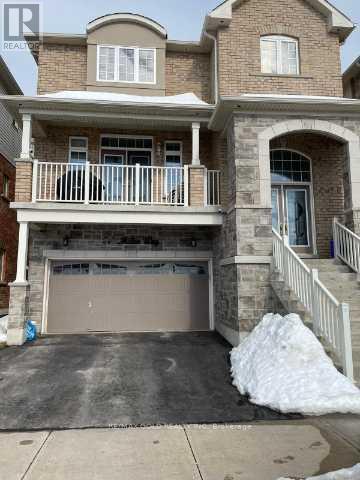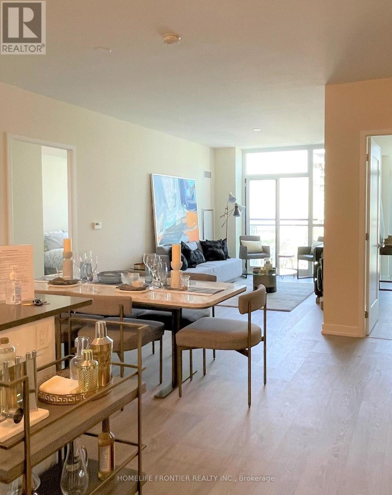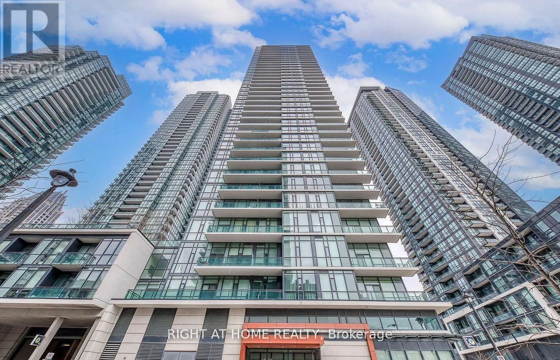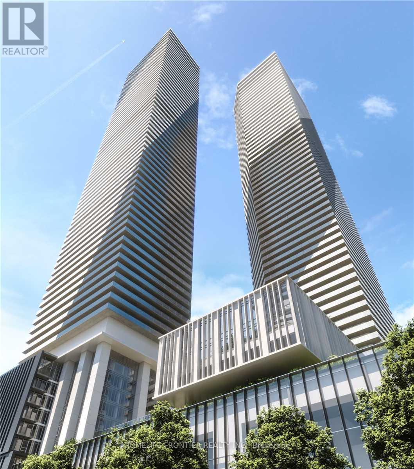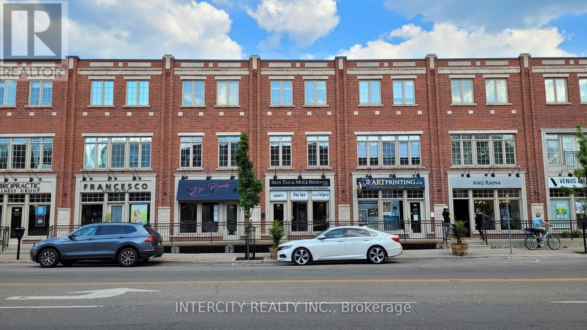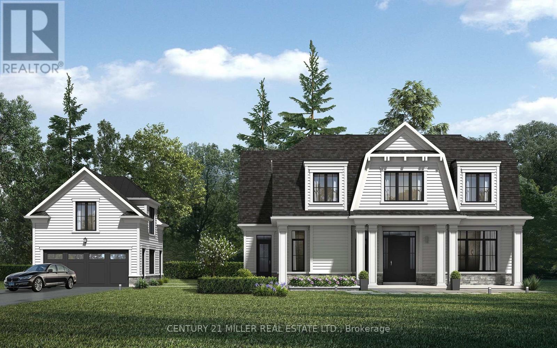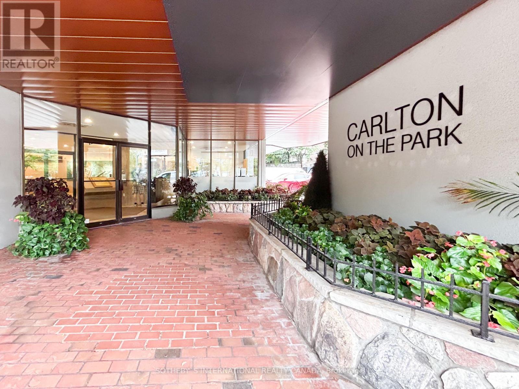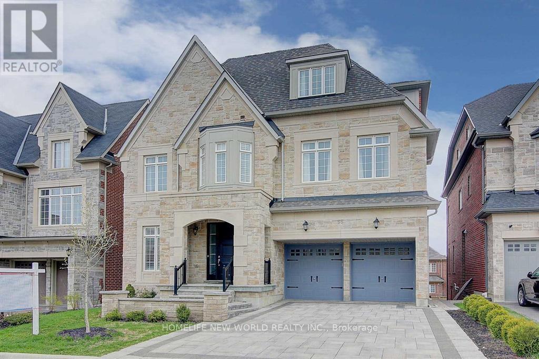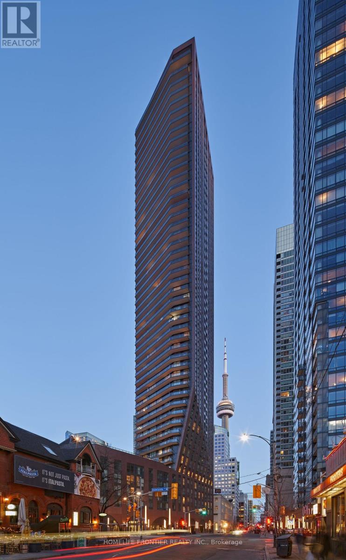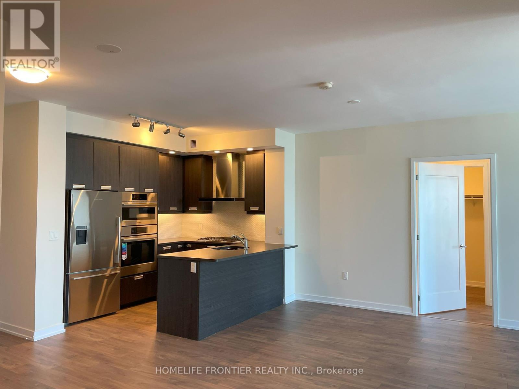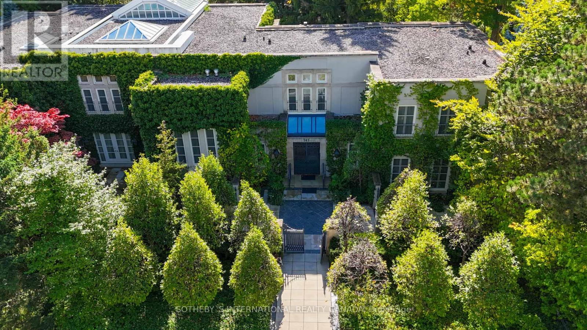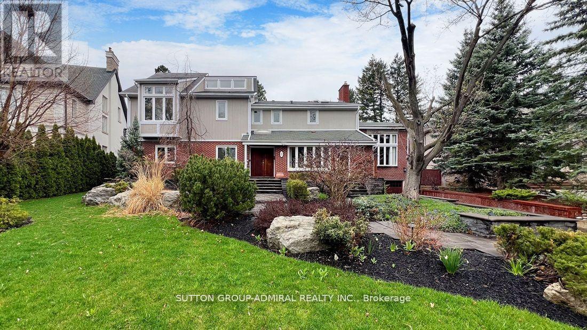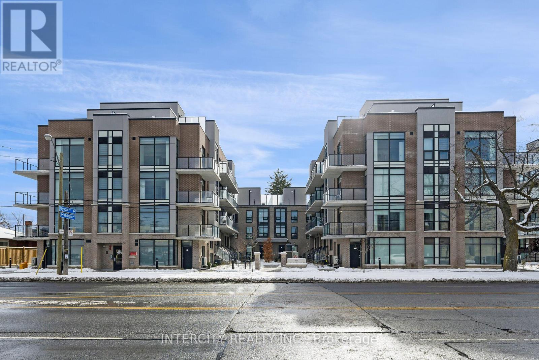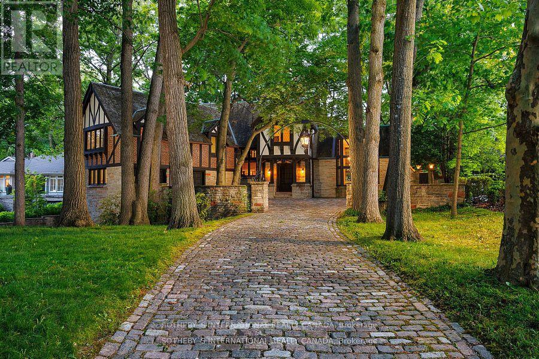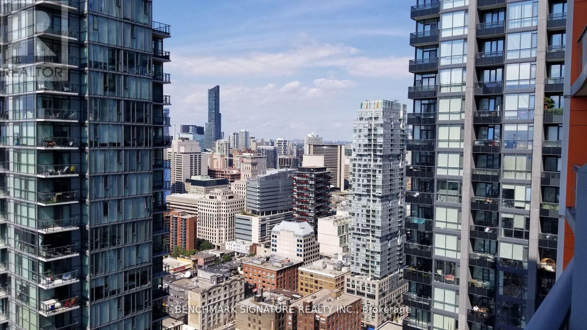• 광역토론토지역 (GTA)에 나와있는 주택 (하우스), 타운하우스, 콘도아파트 매물입니다. [ 2025-10-26 현재 ]
• 지도를 Zoom in 또는 Zoom out 하시거나 아이콘을 클릭해 들어가시면 매물내역을 보실 수 있습니다.
1324 - 2 Eva Road
Toronto, Ontario
This beautiful 2-bedroom, 2-bathroom condo offers a spacious and modern layout with 9-ft ceilings and large windows that flood the space with natural light. Enjoy the convenience of remote-controlled blinds for added comfort and privacy. The sleek kitchen features granite countertops, a stylish backsplash, and stainless steel appliances. Plus, you'll love having separate underground parking spot for personal use and a locker for extra storage. Top-Tier Amenities: Movie Theatre | Indoor Pool | Gym | Party Room | Terrace with BBQ | Guest Suites | 24/7Concierge | Ample Visitor Parking Prime Location:1 min to Hwy 427 5 mins to Sherway Gardens 15 min to Pearson Airport | 25 min to Downtown Toronto A perfect blend of luxury, convenience, and style-don't miss this incredible opportunity! (id:60063)
20 Credit Lane
Richmond Hill, Ontario
Great Location! Executive Urban Townhome on Bayview, Inside Richmond Hills Latest & Greatest Neighborhood! Bayview And 19th Avenue, Great Area of Jefferson. Model : Rlth06, 2618 Sqft, (End Unit) Plenty Of Space To Grow! Rear Lane With Multiple Terraces and Roof Top Terrace Perfect For Entertaining, The oen concept Chef Lover Kitchen With Pantry & lots Of Storage. Lrg Pantry, Exteded Cabinet And Counter To Host A Large Family Gathering.Top Notch S/S Apps, Incl Gas Stove/French Dr Frdg/Freezer & Ext Quartz Islnd! Wd Flring, Oak Stairs, Cascading Ceilings (10' On 2nd/9' On 3rd) & An Abundance Of Natural Light (Flr To C Windows Where It Counts) Create A Warm & Inviting Sanctuary...Inside & Out! Lots Of Pot Lights, Smooth Ceiling , Hardwood Floor Throughout. Stone Counter Top, Oak Stairs, Frameless Glass Shore. Enjoy Your Morning Coff/Read On The Sunny Balc Off The Kit Area! In The Eve...Bbq On Your Priv Rooftp Terrace.. And 2 Walk Out Terraces From The Kitchen And The Living Room, . Extnsv List Of Upgrades Included. Double Car Garage, Mudroom, 10' Ceil On 2nd floor Lvl & 9' On 3rd, Upper Lvl Laundry, Etc... Mins To 401/Go/Shopping/Trails & Parks. Excellent Pub & Prv Schools. 4 Spacious Bedrooms with 3 En-suites, Counter Depth Fridge, S.S. Appliances, Inc. Dishwasher, Washer and Dryer, Gas Stove, Range Hood, Lots of Pot lights. Floor to Ceiling Large Windows. **EXTRAS** Laundry Room Combined With Muddy Room. (id:60063)
125 Ridge Road
Aurora, Ontario
Surrounded by a serene nature on an approximately 2.4-acre lot lies this rare, charming ten-year-old house situated in the prestigious Aurora Estates. The approximate area of the house with the finished basement is 2300 sq ft. Modern kitchen with quartz countertops, plenty of cupboards, and more. Hardwood flooring throughout the main and second floors. Crown molding and pot lights on the main floor. Den/office on the main floor can be used as an additional family room or a bedroom .A side entrance to the basement. The basement is finished with above-grade windows and a bathroom. The laundry room and cold cellar are in the unfinished portion of the basement. Detached 2 cars garage building with a workshop/storage area on its second floor accessed from a side door. A10 total parking spaces. For developers, the Town of Aurora is open to the concept of developing the property on a private sewage system according to the official plan (attached) additionally, the property is not regulated by Lake Simcoe Conservation Authority, however, the Buyer and their agent must do their due diligence in this regard and verify house measurements. (id:60063)
30 Cumberland Lane
Ajax, Ontario
Experience the best of lakeside living in this stunning 3-level townhouse, perfectly situated in the prestigious South Ajax waterfront community. This beautifully upgraded home boasts 2 Over Sized Bedrooms Upstairs, primary bedroom overlooks water, extra space at 2nd bedroom that can be used as 3rd bedroom. Main Floor recreation room W/O To Yard, a custom gourmet kitchen with quartz countertops, and multiple walkouts to private terraces and a cozy backyard. The sun-filled open-concept design features floor-to-ceiling windows, hardwood flooring, and elegant finishes throughout. The primary suite offers breathtaking lake views, ample closet space, and a luxurious ensuite. Enjoy high-speed internet, cable, and premium amenities (inside the building 45 Cumberland Lane: including a gym, sauna, indoor pool, and 24-hour security), Steps to scenic trails, parks, and beaches! (id:60063)
1906 - 1 The Esplanade Avenue
Toronto, Ontario
Stunning Condo in the Heart of the City. This well-maintained one-bedroom plus den unit offers spacious living in a modern building with unbeatable lake views. The open-concept layout is perfect for both relaxation and entertaining, featuring a bright and clean atmosphere with an abundance of windows to let in natural light. The kitchen is designed for modern living, complete with a large island and sleek quartz countertops. The primary bedroom boasts a walk-in closet for added convenience and storage. A locker room is also included for your extra storage needs. Enjoy the convenience of being within walking distance to Union Station, St. Lawrence Market, and the Financial District. The building offers top-notch amenities, including a large outdoor swimming pool, a state-of-the-art gym, and 24-hour security. And don't forget the private lakeview balcony-your personal oasis in the city! (id:60063)
573 Miller Way
Milton, Ontario
Welcome To This beautiful 4 Bedroom, 3 Bath Detached home located in the heart of Milton. This property features hardwood floor throughout the main floor and open concept family room. The kitchen features stainless steel appliances with Quartz Countertops. Living room features a walk out to a Balcony with exceptional views. (id:60063)
4403 - 99 John Street
Toronto, Ontario
The Pj Condos @ John / Adelaide. Is In The Heart Of The City, Minutes Away From The Financial, Entertainment , Shopping, Restaurant , Ttc, Highway And The Major Leaguer Sport Venues. This Luxury Elegant Building Comes With Top Of The Line Finishing. (id:60063)
76 Willerton Close
Brampton, Ontario
Large Corner Lot Home ! Absolutely Gorgeous & Well maintained Home. Large spacious living room, family room, kitchen and room for office , with Beautiful walk out backyard. 3 + 1 Bedrooms, 4 washrooms, large windows plenty of light ! Separate Entrance to basement ! 1 bedroom self contained unit. Tons of parking with extra large driveway, two full sized garages. Close to HWY, Public transit, Malls . (id:60063)
601 - 4065 Brickstone Mews
Mississauga, Ontario
Amazing ! Great Opportunity for investors or First time buyers, One bedroom condo at sought-after "The Residences at Parkside Village", a spacious open concept layout. Updated finishes, upgraded kitchen with granite counter tops and s/s appliances. building amenities include gym, pool, jacuzzi, media room, theater room, roof top, terrace. 25 hours security. minutes to square one, shopping, restaurants, transportation and YMCA (id:60063)
6310 - 55 Cooper Street S
Toronto, Ontario
Brand New Sugar Wharf West Tower By Menkes, South East Breathtaking Lake View 2 Bed and 2 Washroom Unit, 847sf Interior and 107sf Balcony, Luxury Gold Collection Suite, Soaring 9' Ceilings, German Miele Appliances and Upgraded Kitchen. Laminate Throughout Entire Unit Plus Model Design Kitchen W/Luxury Brand Appliances. Excellent Location And Convenient. Walk Distance To George Brown, Park, Harbour Front, St Lawrence Market, Union Station, CN Tower, Financial Area & Mind Access Gardiner/QEW And Much More. Some Pictures are Previous and Virtual. One Parking Included. Internet and Unity Fitness (2x$125+Tax) are included. (id:60063)
48 The Bridle Path
Toronto, Ontario
One of Toronto's most affluent and exclusive neighborhoods, known as "Millionaire's Row". This prestigious property boasts 103-foot frontage and a 260-foot depth, situated right on The Bridle Path. A rare opportunity to Build Your Own Dream Home in a Quiet, Luxurious setting surrounded by Lush Greenery. Sold "As Is" "Where Is". (id:60063)
86 Lakeshore Road W
Oakville, Ontario
Rare opportunity to own a luxurious live/work townhome in the heart of Oakville. Just steps from the waterfront and downtown core. This turnkey property features a beautifully designed residential unit with 9ft ceilings, a stunning kitchen with granite countertops and stainless steel appliances, and a spacious upper level with two bedrooms and a flexible skylit space. The street-facing commercial storefront has undergone two major renovations, including a main floor store with 10ft high, a finished lower level with ample storage, and a powder room. Ideal for office or retail use. Located on prestigious Lakeshore Road. This property is surrounded by high-end shops, cafes, restaurants and multi-million dollar homes, with easy access to the Q.E.W. and GO Train. An exceptional investment with two separate addresses and meters (95 Kerr St. # 6 for residential, 86 Lakeshore Rd W for Commercial), both units currently occupied by A.A.A. Tenants for strong rental income. Tenants Prefer to Stay If Possible. (id:60063)
301 Helen Lawson Lane
Oakville, Ontario
Nestled in an immensely desired mature pocket of Old Oakville, this exclusive Fernbrook development, aptly named Lifestyles at South East Oakville, offers the ease, convenience + allure of new while honouring the tradition of a well-established neighbourhood. A selection of distinct detached single family models, each magnificently crafted w/varying elevations + thoughtful distinctions between entertaining and principal gathering spaces. A true exhibit of flawless design and impeccable taste. The King w/50-foot frontage, elevation choices w/3,320-3,419 sqft of finished space, including approx. 400 sqft in the coach house + additional approx. 1,200+ sq ft in LL. 4 beds & 3.5 baths + coach. Mudroom, den/office, formal dining & expansive great room. Quality finishes are evident; with 11 ceilings on the main, 9 on the upper & lower levels and large glazing throughout.Quality millwork w/solid poplar interior doors/trim, plaster crown moulding, oak flooring & porcelain tiling. Customize stone for kitchen & baths, gas fireplace, central vacuum, recessed LED pot lights & smart home wiring. Downsview kitchen w/pantry wall, top appliances, dedicated breakfast.Primary retreat impresses w/oversized dressing room & hotel-worthy bath. Bed 2 enjoys a lavish ensuite & bedroom 3 & 4 share a bath. Convenient main floor laundry. No detail/comfort overlooked, w/high efficiency HVAC, low flow Toto lavatories, high R-value insulation, including fully drywalled, primed & gas proofed garage interiors. Refined interior with clever layout+expansive rear yard offering a sophisticated escape for relaxation or entertainment. Perfectly positioned within a canopy of century old trees, a stones throw to the state-of-the-art Oakville Trafalgar Community Centre and a short walk to Oakvilles downtown core, harbour and lakeside parks. (id:60063)
906 - 130 Carlton Street
Toronto, Ontario
Welcome to an exceptional urban oasis at Carlton on the Park, a prestigious building by Tridel located at 130 Carlton Street, Suite 906. This stunning 2,156 sq. ft. residence offers luxurious downtown living with 2 bedrooms, a den, and 2 baths. The open-concept layout connects the living, dining, and family areas, creating a versatile space perfect for intimate gatherings and large-scale entertaining. The double-sided fireplace is a stunning focal point, adding warmth and charm to both rooms. The expansive wall-to-wall windows showcase breathtaking south views of the Toronto skyline and Lake Ontario. Immerse yourself in the gourmet kitchen with ample counter space and a breakfast area, which is ideal for casual dining. The primary bedroom is a serene retreat with a luxurious 7-piece ensuite bath, a sauna, a soaking tub, a double vanity, and a walk-in closet. The second bedroom is spacious, and the versatile den can serve as a third bedroom, home office, or hobby room. "Carlton on the Park" offers exceptional amenities, including an indoor pool, fitness center, rooftop terrace, and 24-hour concierge service. Located in the heart of downtown, you're within walking distance of shops, restaurants, parks, and public transit. All-inclusive condo fees add to the convenience and ease of living in this remarkable suite. Experience the best city living in this elegant entertainer's dream home. Maintenance includes Internet and Cable TV. (id:60063)
55 Horse Rake Road
Vaughan, Ontario
Extraordinary Mansion Located in the Most Sought After Patterson. 6600 Sqft Of Elegance 5 Bedrooms & 6 Bathrooms W/ Finished Walk Out Basement(1370 Sqft). 19' Family Room,Plaster Crown Mold 10' Ceiling Main Floor, 9' On 2nd Fl And Basement, Custom Dream Kitchen W/Extended Cabinets And Oversize Island,Pantry,Granite Counter Tops In Kitchen And Bathrooms,Hardwood Floor Smooth Ceilings Through Out 1st&2nd Floor. Brand new engineered wood floor in third floor. New vinyl floor in basement. New painting through out. Wainscotting, Interlocing Front & Back Yard,Patio And Backyard Shed included. (id:60063)
907 - 77 Shuter Street
Toronto, Ontario
!!!Look no further!!! Location, Luxury, Style & Convenience all come together in this warm yet airy One Bed condo in the heart of downtown. This unit is perfect for everyone be it first time buyers, young professionals, investors or just a home away from home for your college going kids. For added comfort and relaxation the unit boasts its own private outdoor oasis with an expansive 120 sq. ft balcony. Perfect for outdoor parties or relaxation and peace of mind, giving an open feel to the unit and tons of natural light. Good sized bedroom which can easily accommodate a working nook as well if needed. Modern Designer Kitchen with Built in Shelves, Under Cabinet Lighting. The unit features a huge closet for all your belongings covering you for every season along with an additional storage locker for added convenience. 88 North offers Seamless Commute to Eaton Centre, TTC stations, 24 Hr Concierge, Excellent Facilities such as Swimming Pool, Gym, Roof Garden, Party Room, Outdoor Bbq. Walk To TMU, St Michaels, U of T, Dundas Sq, Restaurants, Parks & More (id:60063)
4204 - 99 John Street
Toronto, Ontario
The Executive Suite Within The Pj Condos @ John/ Adelaide. Is In The Heart Of The City, Minutes Away From The Financial, Entertainment, Shopping, Restaurants, TTC, Highway & The Major Leaguer Sports Venues. This Luxury Elegant Building Comes With Top Of The Line Finishing. 9 Ft. Ceiling, Excellent Layout, Outdoor Swimming Pool, Hot Tub & Sub Deck, Outdoor Terrace with BBQ Area Other Amenities. (id:60063)
4603 - 99 John Street
Toronto, Ontario
The Executive Suite Within The Pj Condos @ John / Adelaide. Is In The Heart Of The City, Minutes Away From the Financial, Entertainment, Shopping, Restaurant, Ttc, Highway And The Major Leaguer Sports Venues. This Luxury Elegant Building Comes With Top Of The Line Finishing. 9 Ft. Ceiling, Excellent Layout,Outdoor Swimming Pool, Hot Tub And Sun Deck, Outdoor Terrace With Bbq Area And Other Amenities. (id:60063)
241 Strathallan Wood
Toronto, Ontario
Nestled in the heart of prestigious Lytton Park, 241 Strathallan Wood presents a rare opportunity to own one of Torontos most coveted estate properties. Spanning four lots with an impressive 307-foot frontage, this magnificent residence offers over 20,000 square feet of refined living space across multiple levels. A seamless blend of timeless elegance and modern luxury, the home features exquisite hardwood floors, custom millwork, and abundant natural light. Beyond the stately gated entrance, the meticulously landscaped grounds provide a private oasis perfect for sophisticated entertaining or a tranquil retreat. This extraordinary property offers unparalleled serenity and prestige, just moments from top-tier schools, lush parks, and the city's finest amenities. 241 Strathallan Wood is more than a home it's a legacy of luxury and exclusivity. (id:60063)
4303 - 21 Iceboat Terrace
Toronto, Ontario
Welcome To This One Bedroom Plus One Den! 573 Sq Ft + 35 Sq Ft Balcony. Large Windows & Large Balcony, Panoramic Lake View And City View And Great Living Style! Live Within Steps Of Banks, Parks. Walking Distance To Financial & Entertainment Distrcits, Rogers Center, Water Front, Cn Tower.24 Hrs Concierge. Close To Hwy . **EXTRAS** All Existing Fridge, Stove, Microwave/Hood Fan, Dishwasher, Stacked Washer/Dryer. Includes 1 Parking And 1 Locker. (id:60063)
8 Mead Court
Toronto, Ontario
Unique Elegance & Immaculate home Nestled on Quiet Cul-De-Sac. Premium Pie Lot (0.264 Acre)! Truly A Rare opportunity! The Interior Features distinctive layout through-out entire house, flooded with Natural light, large windows, Hardwood floor on the main & upper level, 2 bedrooms & a 5pcs bathroom + powder room on the main floor, living room overlook backyard view through picture windows, Chef-Inspired Kitchen boasts an expansive breakfast nook, central island w/Granite counter-top & w/o to front yard. A spacious primary bedroom with larger closets, plus a separate lounge room with its own staircase leading down to the main floor. Finished Basement has a nanny room, Recreation room, Gym room, Laundry room, Sauna. Directly access garage, Pot lights, Skylights, Fireplaces. Private Oasis Backyard with a pool & Spa to enjoy summer, lots more! (id:60063)
40 - 851 Sheppard Avenue W
Toronto, Ontario
Greenwich Village * A Modern Master-Planned Community Of 153 Units * Cast In-Concrete Construction * 9'High Ceiling/Smooth Finish * Contemporary European Inspired Kit. Cabinetry With Brand Name Stainless Steel (Ener.Effic.) Appliances * Popular """"Battery Park"""" Model with Extra Upgrades, Appr 1060 Sf Plus 241 Sf Of Roof Top Garden & Balconies (79Sf/Each), 2Bdr, 2 Full Bath * Sunny Upper Level. * Exceptionally Low Maintenance Fee. * Individual Suite Hydro, Water & Gas Meter * Air Conditioning In Each Unit * Neighborhood Where Transit Is King: Sheppard Subway West Is 5 Min Away On Foot, Bus Is At Your Door Step & You Can Catch The GoTrain, Go Bus To Yorkdale, By Car Is A Short Distance To Expressway And Hwy 401. * Excellent Health Facilities: Baycrest Health, Humber River, St John's Rehab & Sunnybrook Hospital. *Superb Shopping Minutes Away: Yorkdale, Toronto's Most Popular Mall & Costco. (id:60063)
38 Edenbrook Hill
Toronto, Ontario
Step into elegance and history with this majestic Tudor estate, a unique gem backing onto St. George's Golf & Country Club, this rare find offers unparalleled charm and potential. This generational home is a testament to its enduring style and craftsmanship. Its timeless appeal and meticulous maintenance ensure it stands ready for your personal touch. From the original checkerboard tile floors to beamed ceilings and four masonry fireplaces, this home radiates timeless appeal. For those looking to make this exquisite home their own, the potential for modern customization is boundless. Imagine adding a new upper-floor bathroom, dual floating wine rack walls, or modern finishes that blend seamlessly with the home's original character. This charming estate, owned by a single family since its construction, features formal principal rooms, four masonry fireplaces, structural beamed ceilings, and dual cobblestone driveways. With parking for eight cars in the garage, multiple stone terraces, a cedar roof, and a stone-walled cobblestone courtyard, this property is designed to impress. Meticulously maintained, the estate boasts commercial-grade construction and offers level tableland at the rear, perfect for enjoying as-is or expanding as desired. Architecturally significant, this home was designed and built specifically for its unique site, commanding attention with its bespoke design and presence. This estate is more than a home; it's a legacy. Located in the prestigious Edenbridge-Humber Valley, it offers a unique lifestyle opportunity. the neighborhood is celebrated for its beautiful homes, lush greenery, and an atmosphere of close-knit community. It combines serene, upscale living with effortless access to the vibrant energy of Toronto. Enriched by excellent schools, charming shops, and convenient highways offering a harmonious blend of tranquility and urban sophistication. (id:60063)
3503 - 21 Widmer Street
Toronto, Ontario
Welcome to Cinema Towers! The heart of entertainment district! Location is extremely convenient, only steps from TTC station/street cars. Easy to access area with restaurants, shopping, banks and theatre. This studio suite is spacious on high floor with 9ft. ceiling. Unobstructed north view with floor to ceiling windows. Kitchen equipped with high grade appliances. Definitely one of the best areas in Downtown Toronto! (id:60063)
