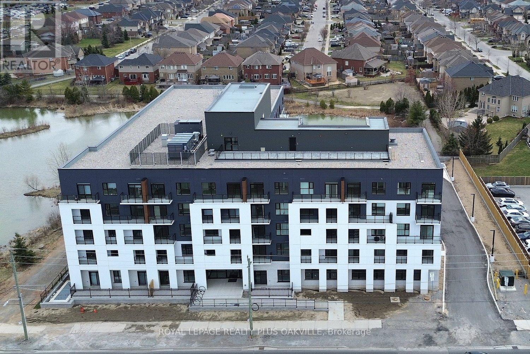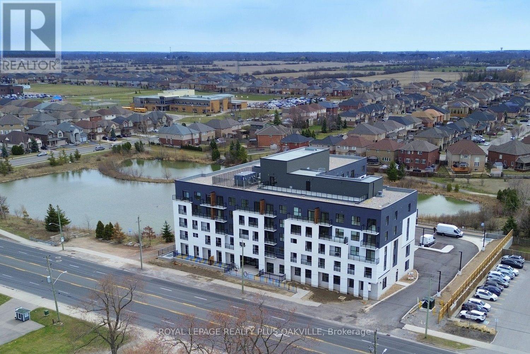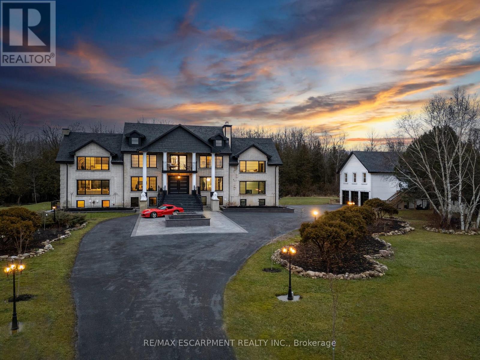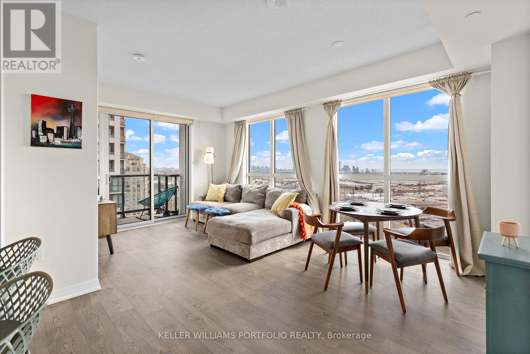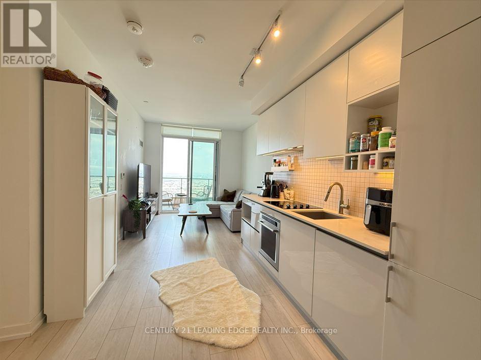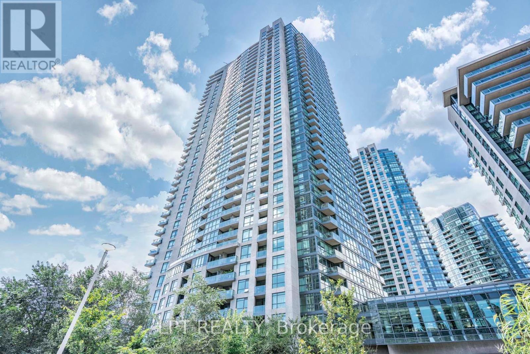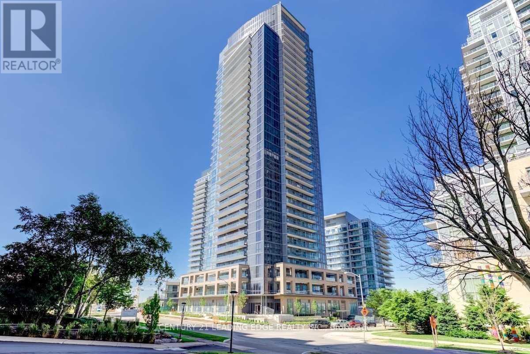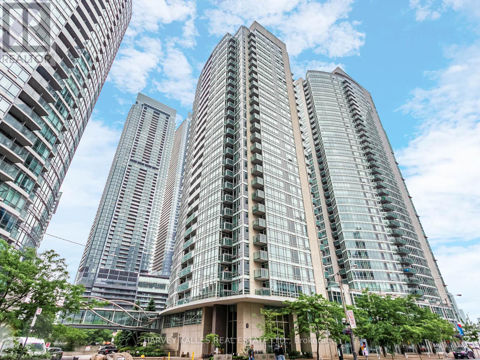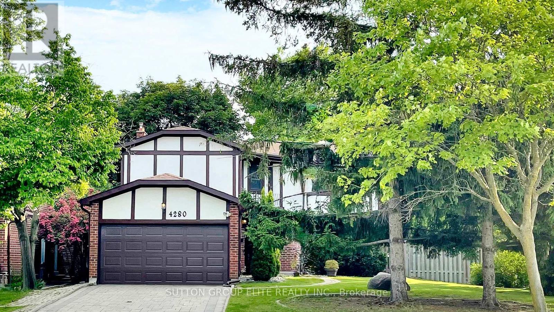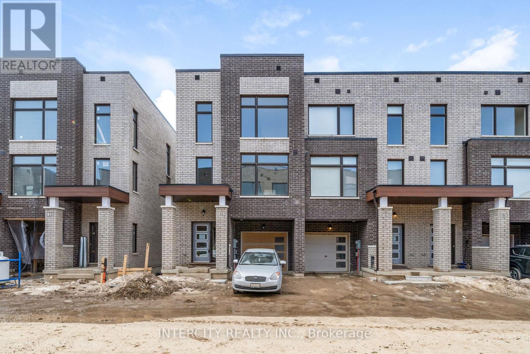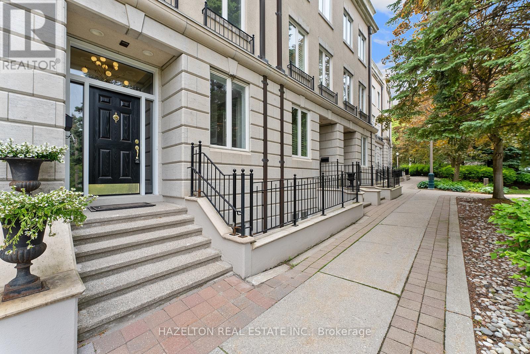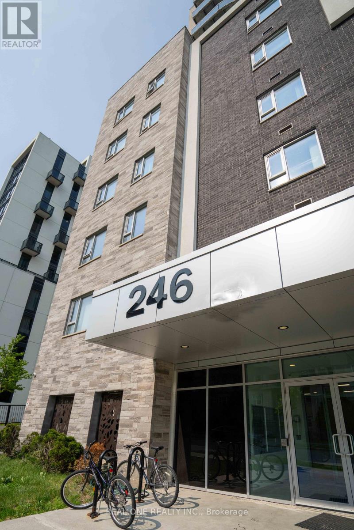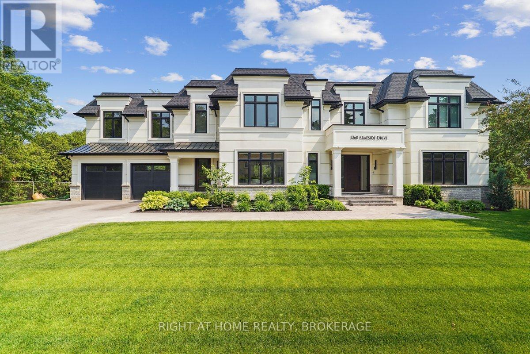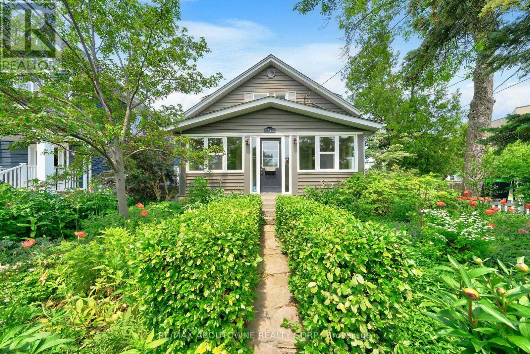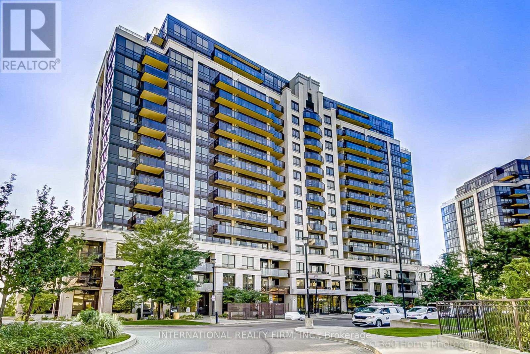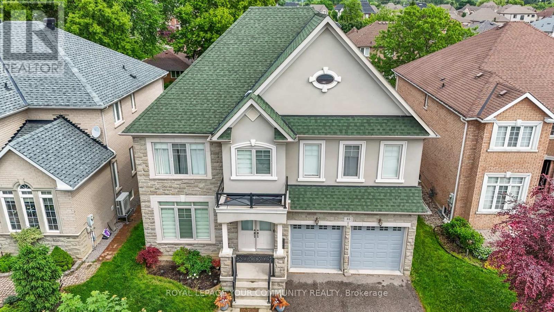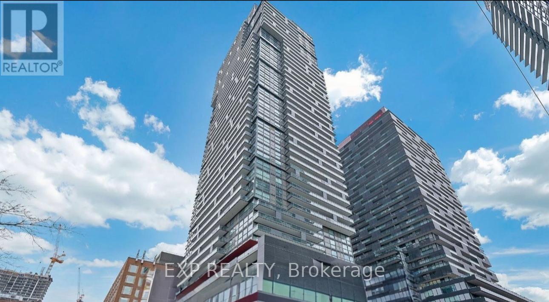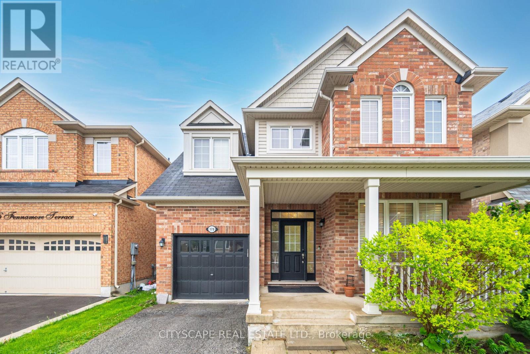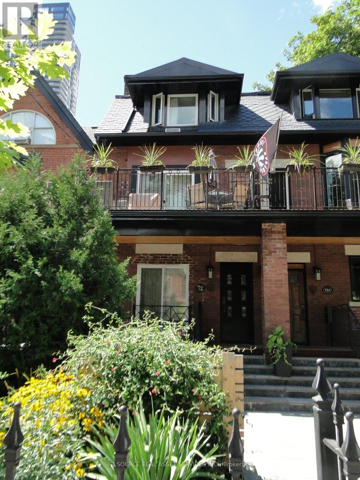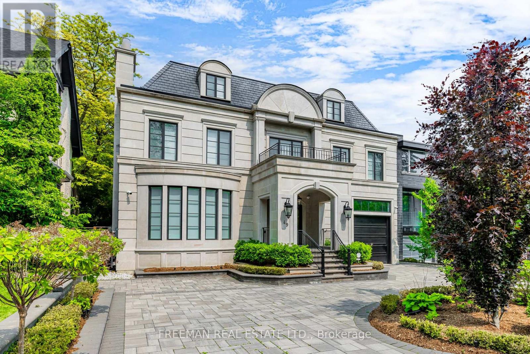• 광역토론토지역 (GTA)에 나와있는 주택 (하우스), 타운하우스, 콘도아파트 매물입니다. [ 2025-11-03 현재 ]
• 지도를 Zoom in 또는 Zoom out 하시거나 아이콘을 클릭해 들어가시면 매물내역을 보실 수 있습니다.
510 - 1936 Rymal Road E
Hamilton, Ontario
Welcome to PEAK Condos by Royal Living Development, located on Upper Stoney Creek Mountain, blending modern living with nature. Directly across from the Eramosa Karst Conservation Area. This premium top-floor unit offers unobstructed city and green space views, featuring a thoughtfully designed 1 bedroom + den, 9 + ft ceilings, and over $8,000 in upgrades, including quartz countertops, an undermount sink, pot lights, vinyl plank flooring, glass doors to the tub, and in-suite laundry. Enjoy a modern kitchen with a stainless steel appliance package, a private balcony, owned underground parking, and a same-floor locker. Enjoy a host of amenities that include ample onsite parking, bicycle storage, fitness center, party room for celebrating special occasions, rooftop terrace with group seating, barbecues and dining areas, modern bright lobby entrance. Conveniently located, residents have easy access to stores, restaurants, shopping and transit. Move in Ready... (id:60063)
211 - 1936 Rymal Road
Hamilton, Ontario
Welcome to PEAK Condos by Royal Living Development, located on Upper Stoney Creek Mountain, blending modern living with nature. Directly across from the Eramosa Karst Conservation Area. This premium 958 sq ft unit offers unobstructed city and green space views, featuring a thoughtfully designed 2 bedroom + 2 full bath, 9 ft ceilings, double balconies with multiple walk-outs and over $8,000 in upgrades, including quartz countertops, an undermount sink, pot lights, vinyl plank flooring, glass doors to the tub, and in-suite laundry. Enjoy a modern kitchen with a stainless steel appliance package, a private balcony, owned underground parking, and a same-floor locker. Enjoy a host of amenities that include ample onsite parking, bicycle storage, fitness center, party room for celebrating special occasions, rooftop terrace with group seating, barbecues and dining areas, modern bright lobby entrance. Conveniently located, residents have easy access to stores, restaurants, shopping and transit. Move in Ready... (id:60063)
12199 Guelph Line
Milton, Ontario
Step into a world of opulence and sophistication with this extraordinary estate, a true architectural masterpiece offering over 9,000 square feet of exquisite living space. Located in Campbellville, this 10-bedroom, 8-bathroom residence redefines luxury living with impeccable design, craftsmanship, and attention to detail. Crown moldings throughout the house, accentuating the timeless elegance of the interiors. The expansive living spaces feature soaring high ceilings, five custom fireplaces, and an abundance of natural light streaming through oversized windows, designed for the ultimate entertainer, this estate boasts four state-of-the-art kitchens, including a primary chef's kitchen with professional-grade appliances, custom cabinetry, and an oversized island. Whether hosting an intimate gathering or a grand soirée, this home offers unmatched versatility and style. The property includes a private guest house and a thoughtfully designed in-law suite, perfect for accommodating extended family or visitors in comfort and privacy. Outdoor living is equally impressive, with manicured grounds ideal for relaxation or entertainment. The8-car garage provides ample space for a car enthusiast's collection, while the home's multiple balconies and patios create seamless indoor and outdoor flow along side the massive indoor pool. UPPER LEVEL IS REFERRING TO THE GUEST HOUSE (2 BEDS, 1 BATH, 1 KITCHEN). LUXURY CERTIFIED. (id:60063)
1902 - 50 Thomas Riley Road
Toronto, Ontario
Tantalizing Thomas Riley! Swagger meets Sophistication, Function & Flow. Kick off your shoes in the foyer of Suite 1902 as it seamlessly combines comfort & style, with panoramic views of the city, lake, & beyond. Soaked in sunlight through floor-to-ceiling southeast-facing windows, wrapped in warmth, this residence features motorized light-filtering shades, chef-inspired kitchen w/ quartz countertops, designer soft-close cabinetry, new appliances, under-cabinet lighting, and a glass backsplash with a stylish dining bar, ensuring efficient meal prep & execution. Try not to gloat while guests enjoy open-concept living & dining that extends to a private balcony showcasing the exquisite skyline. Retreat to a serene primary bedroom w/ dreamy vistas, Ensuite Bathroom, while guests enjoy comfort in a spacious second bedroom or the soaker tub in the spa-like additional bathroom. Pinnacle at Cypress Etobicoke pampers residents w/ Warm Modern common area aesthetics & friendly staff. Exceptional amenities are in no shortage: 24hr concierge, sprawling rooftop terrace w/ padded kids play area, BBQ's, indoor party and dining rooms, an artists' workspace, co-working hub, theatre/party room & bike lockers. Bright well equipped gym, yoga studio, kids' playroom, ample visitor parking w/ internet access throughout the building & in suite private internet and cable included in the Maintenance fees. Of course owning your own parking and locker gives you piece of mind and ensures a smart investment. Located in vibrant Six Points area, w/ a walk score of 88 and transit score of 93, Kipling Terminal offers a plethora of transit options for all destinations throughout the city. Easy access to as much shopping, groceries, dinning & services you will ever require. W/ much anticipated opening of new parks & green spaces, access to top schools, major highways, Eclectic & Prestigious neighbourhoods & much much more, this is living in the heart of Bountiful Islington City Centre. Welcome home! (id:60063)
5515 - 950 Portage Parkway N
Vaughan, Ontario
Move into Transit City that is directly adjacent to TTC Subway station & VIVA rapid transit terminal! This is the central hub for Vaughan! The rare 2 bedroom unit features lots of upgraded features including stunning views, two washrooms, open concept design and parking! 9 ft ceilings! "Top of the Line" built in appliances! Just painted and ready for you to move in! Great amenities: 24 concierge, fitness/party rooms, easy access to state of the art YMCA and library. Easy access to 400 series highways, Vaughan Mills! New Cortellucci Vaughan Hospital, Walmart and lots of shopping, restaurants nearby! (id:60063)
4902 - 395 Bloor Street E
Toronto, Ontario
Gorgeous 2 Bedroom 2 Bathroom Corner Unit Located In The Heart of Toronto. This Bright Unit Boasts Laminate Floors, Large Windows With Lots Of Natural Light. Open-concept Layout. The Kitchen Features Modern Appliances And Ample Counter Space. The Bedroom Is Generously Sized and Feature Closet. With Its Convenient Location, Such As Shopping, Dining, Public transportation. 2 Minutes Walk To Subway, 800 Metre Away Yonge Bloor & Yorkville Shopping Area, 15 Minutes To CBD By Subway. This Unit Is Perfect For Those Looking For A Comfortable And Convenient City Lifestyle. Don't Miss Your Chance To Take This Beautiful Unit. The Photos Were Taken When Unit Vacant For Reference. (id:60063)
217 - 215 Fort York Boulevard
Toronto, Ontario
***Public Open House Sunday October 5th From 1:00 To 3:00 PM.*** Great Deal For Sale. Gorgeous Renovated 1 Bedroom With Den Unit With Parking & Locker. 692 Square Feet As Per MPAC. Modern Kitchen With Quartz Counter Tops & Stainless Steel Appliances (2022). Hardwood Floors Throughout (2022). Impressive 9 Feet Ceiling. Convenient Location. Close To Gardiner, Harbourfront, Restaurants, Shops & Much More. Great Amenities Including 24 Hour Concierge, Indoor Pool, Gym, & Party Room, Visitor Parking & Guest Suites. Click On 4K Virtual Tour! (id:60063)
204 - 56 Forest Manor Road
Toronto, Ontario
Spacious & Rare 1+1 Layout 662 Sq Ft with 10' Ceilings! Larger than most units in the building, this bright and airy condo features a functional 1 bedroom + enclosed den with sliding door perfect as a second bedroom or home office. Enjoy 2 full bathrooms, upgraded modern light fixtures throughout. Exceptional building amenities include 24-hour concierge, gym, indoor pool, and party/meeting rooms. Prime location steps to TTC subway, Fairview Mall, Tim Hortons, community centre, cinema, and top-rated schools. Easy access to DVP & Hwy 401. A must-see opportunity! (id:60063)
1810 - 381 Front Street W
Toronto, Ontario
Fabulous Corner Unit With Open, Sun-Filled South-West Views At 381 Front St W. This Stylishly Remodeled Residence Has Been Thoughtfully Upgraded By The Current Owner, Featuring A Sleek Kitchen Outfitted With State-Of-The-Art Miele And Bosch Appliances. Enjoy Two Full Washrooms Enhanced With Custom Spa-Inspired Lighting, Creating A Serene And Luxurious Atmosphere. Parking And Locker Are Both Owned For Added Convenience. The Building Features State-Of-The-Art Amenities, Including But Not Limited To A Beautiful Outdoor Space, Large Indoor Pool, Basketball Court, Multiple Party And Media Rooms, A Car Wash In The Underground Parking, And EV Chargers For Resident Use. Located In One Of Toronto's Most Vibrant Neighbourhoods With A Walk Score Of 98, Transit Score Of 100, And Bike Score Of 88, And Multiple Parks Including A Fenced Dog Park In The Direct Vicinity - Urban Living At Its Finest. Bright, Airy, And Impeccably Designed, This Exceptional Unit Offers The Perfect Blend Of Comfort, Functionality, And Modern Elegance In The Heart Of Downtown Toronto. (id:60063)
4280 Fieldgate Drive
Mississauga, Ontario
Absolutely spectacular! Nestled in charming Rockwood Village right by Centennial Park, Golf Centre and the Etobicoke Creek Trail system, this gorgeous Tudor style beauty exudes updated elegance with traditional flair. A massive 70' premium lot provides generous outdoor space. Formal living and dining room on main. Eat-in kitchen with Cherrywood cabinetry and modern quarts counter. Stone fireplace in a large & private family room walking out to a vast and beautifully treed backyard. 4 generously-sized bedrooms. Ensuite bath and walk-in closet in master. Hardwood & parquet floors throughout main & 2nd floor. Conveniently located by the border of Toronto and Mississauga with steps to excellent schools, shopping, parks, trails and both Mi-way and TTC transit. Short drive to Dixie GO Station and quick access to highways 403, 401, 427 & QEW. (id:60063)
12 Queenpost Drive
Brampton, Ontario
* Executive New Townhouse In Brampton ** The Brooke Model, 2,094 Sq. Ft. ** End Unit ** Backing Onto Ravine Lot ** Extensive Landscaping That Surrounds The Scenic Countryside. This Private Neighbouhood Is Surrounded By Ravine On All Sides. Only 43 Homes In Entire Development In An Exclusive Court. The Brooks Model. Discover The Endless Amenities & Activities Across The City Of Brampton. Close Access To Hwy 407. Smooth Ceilings Throughout Ground, Main & Upper. P.O.T.L. Fee: $166.66. Project Is Registered. Project Known As Copper Trail Creek Homes. Builder Inventory (id:60063)
2099 Blacksmith Lane
Oakville, Ontario
Desirable 3 storey Mattamy built link home in the coveted community of Glen Abbey. Meticulously maintained 3 bedroom, 4 bathroom home offers 2500 sq ft of finished living space. Upper level deck overlooks the lovely backyard. Gleaming hardwoods grace the main floor and complements the elegant crown moulding. Fabulous large formal living room and separate dining room perfect for family or large gatherings. Bright white kitchen cabinetry and breakfast area features quartz, granite countertops, breakfast bar and high-end appliances. Delightful kitchen French doors lead to balcony retreat complete with retractable awning. The fully finished lower level family room boasts loads of natural light with walkout through French doors to patio, two piece powder room and laundry room with stainless steel utility sink. Upstairs features a spacious primary bedroom suite with extended sitting area plus two more generously sized bedrooms. The 5 piece ensuite has a glass-enclosed shower, quartz countertops and a jetted soaker tub. Single car garage with tiled garage floor for easy clean up plus single driveway accommodating 3 parking spaces. Features an in-ground sprinkler system. Many tasteful updates throughout this impeccably maintained home. Enjoy the mature trees and shaded backyard or embrace the elaborate trail system for nature walks and biking. Just minutes to the Glen Abbey Community Centre, Glen abbey Golf Club, top notch schools, shopping and abundance of parks and of course the iconic Monastery Bakery. Easy access to Highway and GO station. Everything you need to live your best upscale suburban life! (id:60063)
269 Royal Oak Court
Oakville, Ontario
You absolutely don't want to miss this exceptional classic Tudor style 5 Bedroom family home with double garage and charming mullioned windows, situated in the highly sought-after Enclaves of College Park. Perfectly situated on a quiet cul-de-sac on the west side of the street, this is perfect for a growing family. Enjoy summers in your own private back garden oasis, complete with the in-ground salt water pool, fully fenced for safety, plus plenty of space for kids to play under mature trees. Convenient pool house with electricity. Step inside the designer style door entrance to the welcoming Foyer with attractive staircase leading upstairs. The generous Living Room overlooks the peaceful tree-lined street, while the formal Dining Room offers lovely views of the pool and garden. The Family Room, with its attractive angel stone gas fireplace, offers generous space for relaxing with your family. Doors to the garden. Any gourmet cook will appreciate the renovated Kitchen with heated floor, granite counters, built-in appliances, SubZero fridge, pot lighting, and a convenient breakfast counter. From here, step directly out to the deck and garden. Hardwood flooring flows through the main living areas of the main floor, accented by granite sills at the entrance to the rooms. Upstairs, the Primary Bedroom, including a renovated 3-Piece Bathroom & walk-in closet, occupies one side of the house for privacy. 4 additional spacious Family Bedrooms and a 5-piece Family Bathroom with double sinks to alleviate the early morning rush complete the second level. The 5th Bedroom can easily double as a home office. The Lower Level features a spacious Rec Room for family fun, along with a partially finished room ready to become an extra Bedroom with rough-in plumbing already in place. Additional Cold Storage, Store Room and Utility Room. In-Ground sprinkler system. Schedule your private viewing today and make this dream home yours! (id:60063)
258 Spadina Road
Toronto, Ontario
Step into this beautifully renovated, move-in ready freehold three-storey townhome nestled in the heart of Castle Hill, just steps from Casa Loma. Thoughtfully designed with exceptional attention to detail, this turnkey residence offers refined living on every level with a highly functional and versatile layout.The welcoming foyer opens to an expansive open concept kitchen, living and dining area, perfect for entertaining, with a seamless walkout to a private terrace ideal for gatherings. The kitchen boasts a chef-inspired design, complete with a Sub-Zero stainless steel refrigerator, a Viking gas cooktop and oven, and ample storage throughout.The second floor features a generous family room with a wood-burning fireplace, a spacious bedroom and a full bathroom. On the third floor, you will find the luxurious primary suite alongside an additional bedroom with its own private ensuite.The crown jewel of this home is the exceptional two-level primary retreat designed to feel like a private loft. It offers a a spa-inspired six-piece ensuite, an office space and its own outdoor terrace with views of Casa Loma.The lower level adds further versatility with a room that could serve as a guest bedroom, office or gym, complemented by a full bathroom and a large laundry room.Additional highlights include a tandem two-car garage, hardwood floors, high ceilings, a dramatic spiral staircase, skylights and premium finishes throughout .Enjoy the benefits of a freehold townhome with an association fee providing worry-free maintenance, including landscaping and snow removal. Perfectly situated within walking distance of Casa Loma, Yorkville, The Annex and some of the city's most prestigious schools including Upper Canada College, Bishop Strachan and Brown Public School, this is truly a one-of-a-kind turnkey residence in a coveted AAA+ location. The sellers are open to discussion on this one, so don't hesitate to bring in an offer!! (id:60063)
902 - 246 Lester Street
Waterloo, Ontario
Sun-Filled Corner Unit in Prime University District Location! Welcome to Unit 902 a rare south-west facing corner unit with Floor-to-ceiling windows in all rooms offering abundant natural sunlight and stunning open views. This well-maintained 1+1 bedroom, 2-bathroom condo features a smart, open-concept layout with a versatile den that can easily be converted into a true second bedroom by adding a wall and door. Enjoy modern finishes throughout, including laminate flooring, quartz countertops, and a full set of stainless steel appliances in the contemporary kitchen. The spacious primary bedroom includes a private 3-piece ensuite, while the second full bathroom features a convenient corner shower. This unit also offers the added convenience of in-suite laundry, featuring a newer, high-end washer/dryer. The 9-foot ceilings and large windows amplify the light and space, making this condo feel airy and bright all day long. Building amenities include a study room with rooftop terrace, fitness centre, visitor parking, and a CCTV-monitored security system in common areas. Just steps from WLU and UW with easy access to restaurants, cafés, shopping, and public transit. The unit is owner-occupied and well-maintained, and one rare find parking spot is included. Perfect for students, professionals, or investors dont miss out on this sunny, spacious, and versatile unit in one of Waterloos most sought-after buildings! (id:60063)
1260 Braeside Drive
Oakville, Ontario
Welcome to 1260 Braeside Drive, a distinguished custom-built luxury residence located in the prestigious Morrison neighborhood of South East Oakville. Situated on a premium, tree-lined lot this exceptional home offers over 7,000 square feet of thoughtfully designed and carefully crafted family living space. This home is highlighted by the large windows that provide beautiful views of mature trees, allowing natural light to fill the space throughout the day and creating a seamless indoor-outdoor living environment.Constructed with enduring elegance and equipped with advanced smart home technology, this architectural masterpiece features 10-foot ceilings, wide-plank engineered hardwood flooring, and a striking two-storey dining area that enhances the sense of openness and light. The open-concept gourmet kitchen, complete with a wrap-around pantry, is ideal for entertaining and includes custom full-height cabinetry, a spacious quartz island, and high-end Wolf and SubZero appliances. Upstairs, the luxurious primary suite offers a spa-inspired ensuite with heated floors, a soaking tub, and a custom walk-in closet. Three additional bedrooms, each with private ensuite bathrooms, office, and a generously sized laundry room provide excellent comfort and functionality for family living. The lower level is equally impressive, boasting a home theater, gym, wet bar with a full-sized refrigerator and professional wine storage fridge, and a stylish recreation area with a modern fireplace. Additionally, the basement has a bonus bedroom with a private ensuite and radiant heated floors for added comfort.1260 Braeside Drive offers more than just a home, it provides a comfortable and sophisticated lifestyle. Located in a quiet, family-oriented neighborhood, just minutes from top-rated schools, the lakefront, and downtown Oakville, this rare opportunity in one of the GTAs most sought-after communities is truly worth experiencing firsthand. (id:60063)
47 Stewart Street
Oakville, Ontario
Excellent opportunity in trendy Kerr Village. Renovate, build or live in this 3 bedroom, 2 full baths, one and a half storey property just steps from Kerr St. and all this up and coming area has to offer including excellent restaurants, unique shops and services, parks, schools, easy access to transportation including GO transit. Single drive off of Bartos. Beautiful perennial gardens in front and rear yards. Easy to show. (id:60063)
909 - 1070 Sheppard Avenue W
Toronto, Ontario
One Of The Largest 1+1 & Widest Living Room In The Building 780 Sq Ft. With South & Unobstructed City View Cn/Tower & Downsview Park, Plus 123 Sq Ft Balcony, Den Large Enough Can Be Used As Bedroom Or Office. Guest Washroom Located Away From Living Room & Kitchen. Laminate Flooring Throughout Plus Ceramic In Baths & Kitchen Shows Like A Model Suite Very Bright & Functional Layout. Great Location!!!!! Close to Park, Yorkdale Mall, 401 and walking distance to Sheppard west Subway. (id:60063)
46 Pairash Avenue
Richmond Hill, Ontario
Welcome to 46 Pairash Avenue Richmond Hills Most Desirable Address Situated in the prestigious Mill Pond neighborhood, just steps from Yonge Street, this stunning custom-built 4-bedroom home offers the perfect blend of luxury, convenience, and timeless craftsmanship. Enjoy proximity to top-rated schools, shopping, public transit, parks, and every amenity imaginable. This home showcases: 10-ft ceilings on the main floor and 9-ft ceilings in the finished basement, A beautiful stone and stucco exterior, Rich hardwood floors, coffered smooth ceilings, and a grand oak staircase, A spacious family room with a gas fireplace and soaring open-to-above ceiling, French doors, stainless steel appliances including a cooktop stove and fridge, A fully renovated gourmet kitchen with stone countertops a chefs dream. One unique and thoughtful feature is the optional elevator shaft, offering the potential to accommodate in-laws or elderly family members with ease and future accessibility. This home is impeccably maintained and radiates pride of ownership. A rare opportunity not to be missed this one wont last! (id:60063)
306 - 39 Roehampton Avenue
Toronto, Ontario
Welcome to E2 Condo!10 Feet ceiling 3-bedroom, 2-bathroom Bright Unit in the heart of Yonge and Eglinton. This Over 900 Sq Feet Huge 3Bedrooms contemporary residence offer natural light that fills the beautiful corner unit through its large windows.With direct access to the subway station, commuting is a breeze.Parking, Locker included.Five Star Amenities: Kids Indoor Playground, Gym, Party/Meeting Room, Outdoor Terrace W/Bbq, Movie Theatre, Guest Suites, Concierge, Visitor Parking...And Much More. This Is A Must See! (id:60063)
170 Fennamore Terrace
Milton, Ontario
A Stunning Spacious Detached Home 2048 SQFT, 4 Bedrooms 3 Bathroom Featuring 9 Feet Ceiling On Main Floor. Situated On A Massive Lot In The Desirable Harrison Community. This Beautiful Home Features Quartz Kitchen Countertop, Carpet Free Main Floor Throughout Including The Light Filled Foyer, Separate Living/Dining And Family Room, Gas Fireplace, Hardwood Stairs, California Shutters On Main Floor, Beautiful Huge Master Bedroom With His & Her Closet & Ensuite Bathroom. Comfortable Laundry facility at 2nd Floor. Minutes From All Amenities, Top Rated Schools, Minutes Away From Milton Hospital, 9 min drive to Milton Go Station. Provision for separate entrance to the basement. Motivated Seller. (id:60063)
44 Candlebrook Crescent
Toronto, Ontario
Spacious 2-Storey Detached Great Home In A Prime Location With A Double Garage And A Wide Driveway For Easy Parking. Open-Concept Main Floor, 3 Full Baths + 1 Powder Room, And A Primary Bedroom With Two Walk-In Closets And A 4-Piece Ensuite. The Self-Contained 1-Bedroom Basement Apartment With A Separate Entrance Offers Good Rental Potential. Located In A Family-Friendly Neighborhood With Great Schools (Beverly Glen Jr Ps, Sir Ernest Macmillan Sr Ps, L'amoreaux Ci, French Extension schools). Walking Distance To Parks, Public Transit, And Bridlewood Mall. High Ceilings In The Living Room, Dining Room, And Kitchen Add To The Airy Feel. *For Additional Property Details Click The Brochure Icon Below* (id:60063)
72 Pembroke Street
Toronto, Ontario
Fantastic turnkey income property! Great investment opportunity. 7 apartments, stable long-term tenants. Great location, well-maintained property. Modern kitchens and bathrooms. Separate entrance to basement. On-site coin-operated laundry. *For Additional Property Details Click The Brochure Icon Below* (id:60063)
49 Dunvegan Road
Toronto, Ontario
Indulge in the definition of luxury in Toronto's most exclusive pocket of Forest Hill! Architecturally designed by Richard Wenlge, this custom built, Indiana Limestone wrapped, family home boasts roughly 9300 ft. of exquisite living space spread across 4 magnificent levels.49 Dunvegan Rd is perfectly positioned on this iconic tree lined street and situated on an extremely rare 60 x 175 ft lot with private circular driveway leading to an underground garage for 6-8 cars! Elevate your living experience with luxurious features like a Federal elevator servicing all 4 levels, two tier 8 seat in home theatre, walk in 300+ bottle mahogany wine cellar, butler pantry with walk in commercial fridge, In home back up generator, radiant floor heating, multi zone climate control, and three, yes three, separate laundry rooms! Thoughtfully designed and elegantly finished with precision like craftsmanship and timeless style summoning an expression of refined taste. The stunning interior seamlessly blends with the lavishly landscaped front / rear exterior gardens offering unmatched outdoor living! Relax and unwind in your custom gunite pool with waterfall detail and whirlpool spa or comfortably entertain your family and friends on the expansive backyard multi level hand laid stone patio! You have to experience this home in person to fully appreciate its grandeur! Enjoy living in one of Toronto's most prestigious neighbourhoods steps to Toronto's most coveted private schools, shops and parks, Truly a once in a life time opportunity as homes like this do not become available to purchase! (id:60063)
