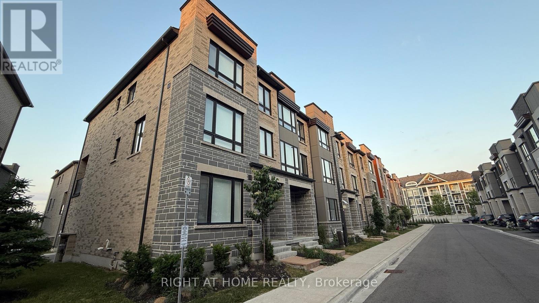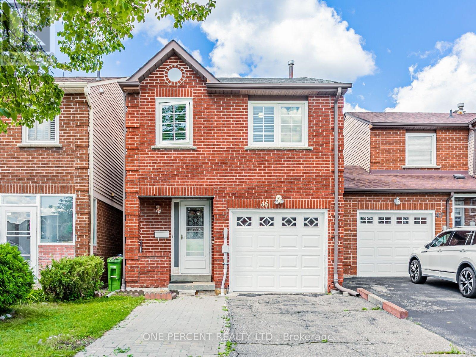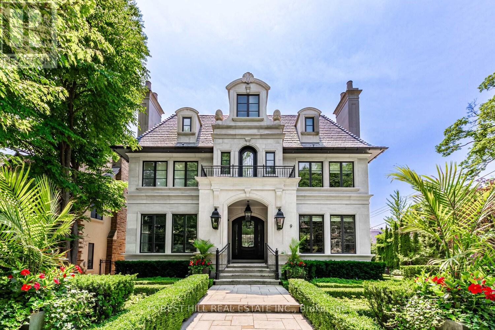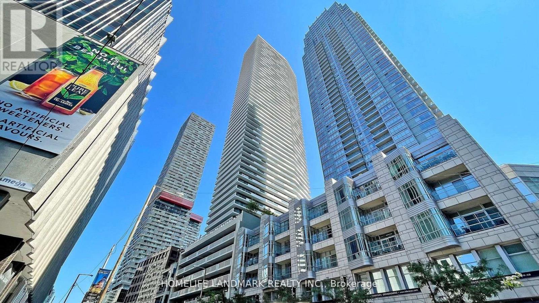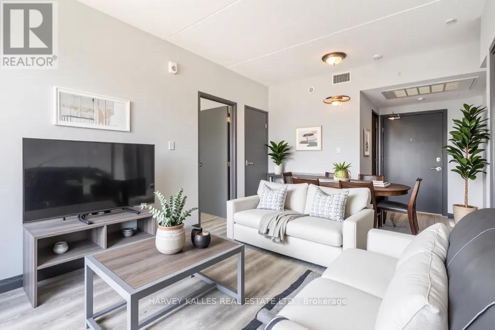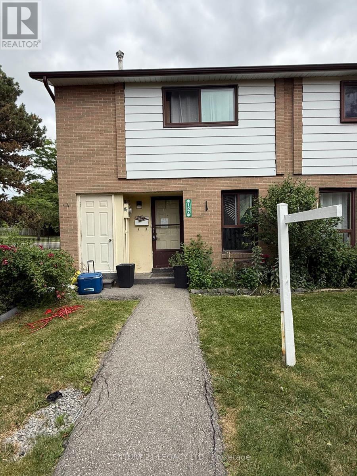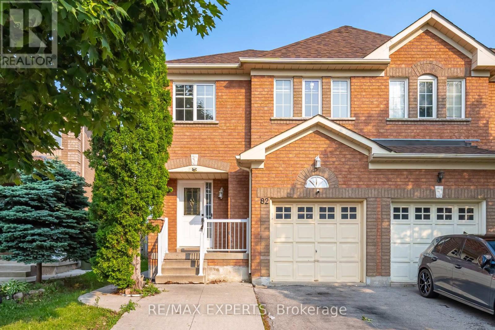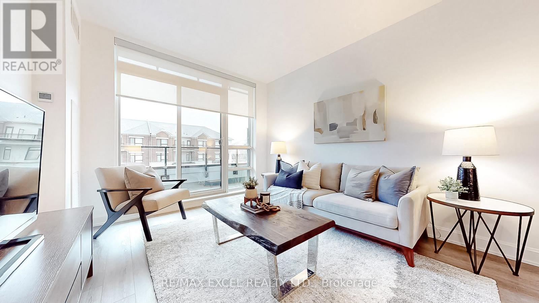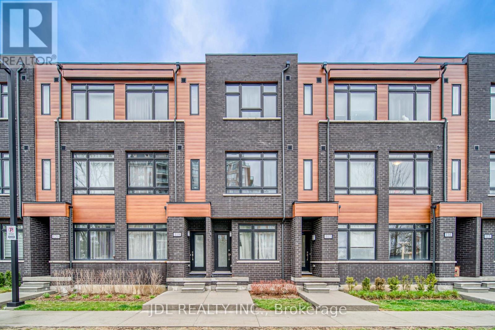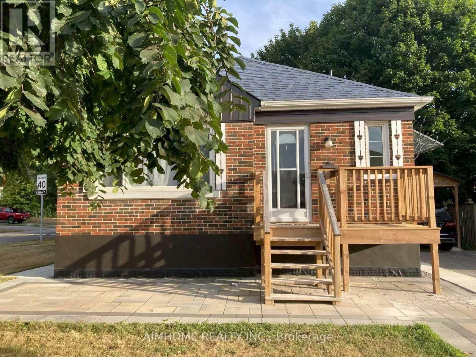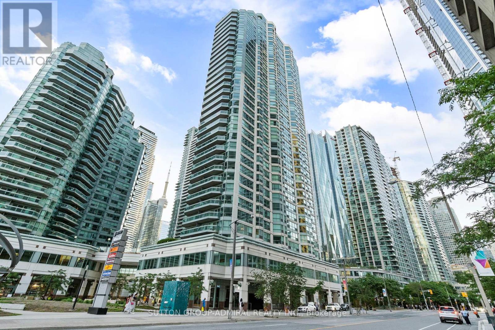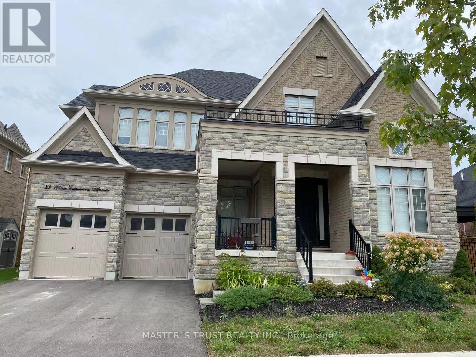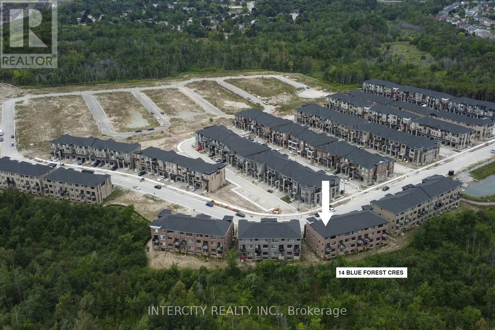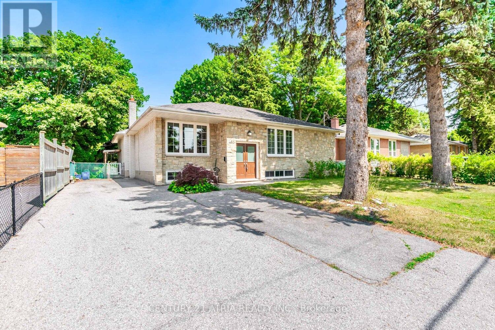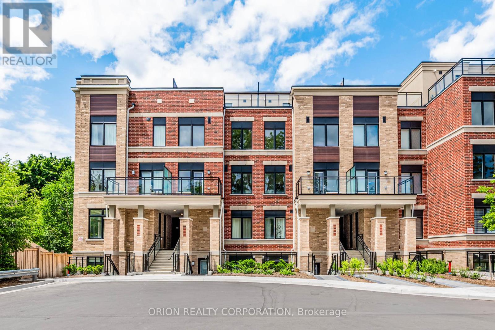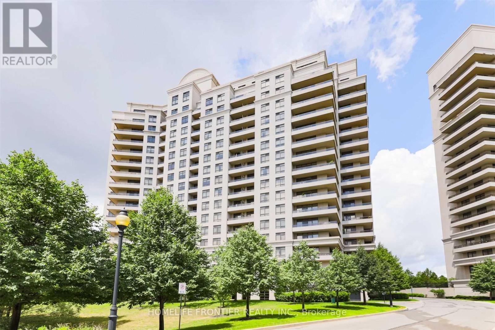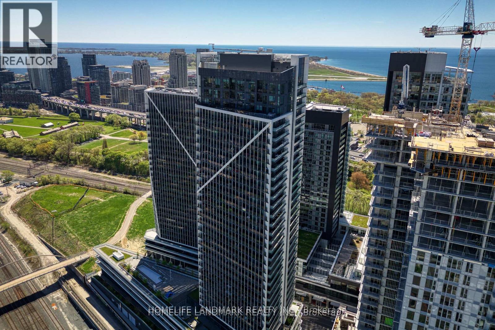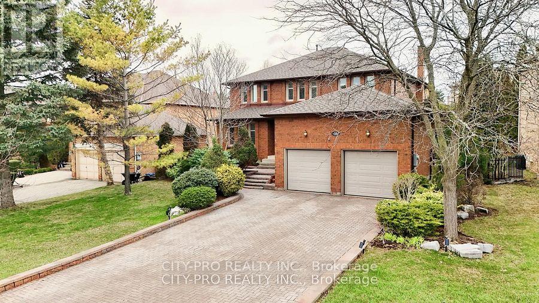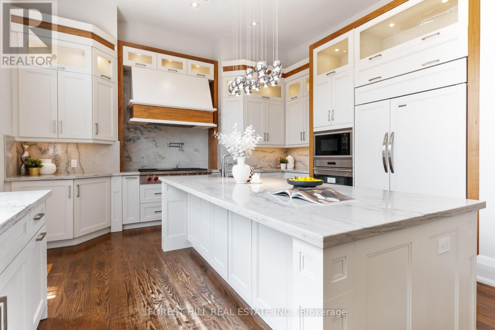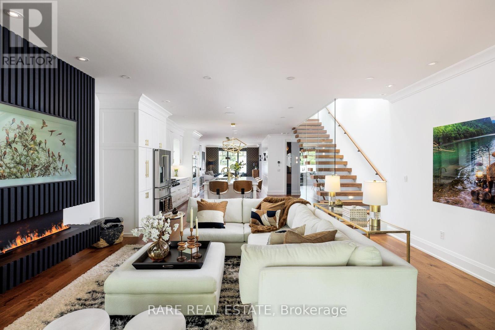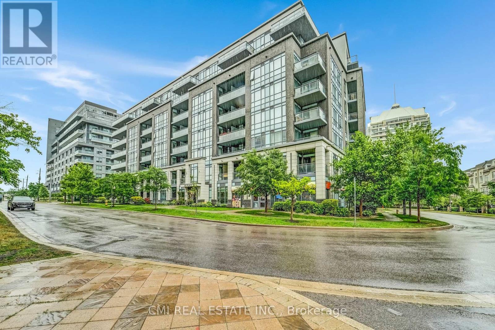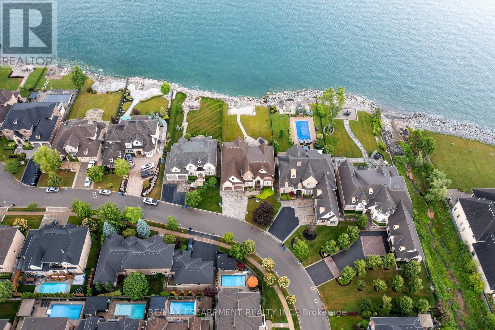• 광역토론토지역 (GTA)에 나와있는 주택 (하우스), 타운하우스, 콘도아파트 매물입니다. [ 2025-11-04 현재 ]
• 지도를 Zoom in 또는 Zoom out 하시거나 아이콘을 클릭해 들어가시면 매물내역을 보실 수 있습니다.
19 Steamboat Way
Whitby, Ontario
Welcome to live in your dream home by the lake in the wonderful complex of Whitby's luxurious waterside villas! This brand new, never-lived-in, high-ceiling, three-story townhome features four good-sized bedrooms, three washrooms, a double car garage, plus a driveway for an extra car. The main floor is a stunning open concept with hardwood floors throughout. The open concept living room and dining area is perfect for those who love the space, making it ideal for bigger families or entertaining guests. The gourmet kitchen has quartz countertops, stainless steel appliances, and a breakfast bar. The large primary bedroom has walk-in closets and a 4-piece ensuite washroom with a frameless glass shower, and the lower level den can be converted into another bedroom or office. Enjoy both worlds- city-like living close to everything, with steps to Lakeridge Hospital, and an easy commute with proximity to the GO Station and the 401, and being close to nature with a short walk to the greenery and lake in the back of the neighbourhood. This lovely home won't disappoint! (id:60063)
45 West Burton Court
Toronto, Ontario
Discover this beautifully maintained 4-bedroom gem, nestled in a serene cul-de-sac. With bright, spacious rooms and a direct garage entry, this home is in impeccable, move-in ready condition. Enjoy the benefits of rare 4 bedrooms in this neighborhood with a finished basement. Perfectly located near all the essentials: TTC, top-rated Agincourt CI, Hwy 401, STC Shopping Mall, Centennial College, supermarkets, parks, and more. Dont miss out!!! (id:60063)
9 Dewbourne Avenue
Toronto, Ontario
Welcome to this elegant and magnificent Forest Hill residence. You will constantly be impressed as you move from room to room through this 4-level 8000 plus square foot home, that was built in 2017, with a further 2 year remodelling. It begins with the striking exterior that stands majestically on the 60 x 120 foot lot. 5 +1 bedrooms and 9 washrooms with main floor family room and elegant wood office. There is an elevator to assist your needs to all levels of the house. A walk-in fridge in pantry, a walk-in wine cellar, and so much more! The oasis in the back yard has all you need for your outdoor enjoyment including, pool, outdoor living space ,cooking area, and 2-pc washroom. The theatre room is oversized and perfect for watching a movie or sports game. The sports bar area is incredible and overlooks the glass gym! The garage is oversized and full of storage and a dog wash. The landscaping is breathtaking. This home is admired by all who see it. (id:60063)
3304 - 2221 Yonge Street
Toronto, Ontario
Four Years New One-bedroom Suite On High Floor In Midtown Modern Condo At Yonge & Eglinton! Transportation Hub! South Facing! Open Designed Kitchen With Ceramic Backsplash, Undermount Sink & Stone Countertop! Built-In Modern European Style Appliances! Laminate Flooring Throughout! Floor To Ceiling Windows, 9' Ceilings! Amenities Include Spa, Billiards Room, Theatre And Roof Top Patio With Bbq Area. Walk Out To Oversized Balcony With Southeast View Can Overlook The Lake! Walking Distance To Shops, Schools, Ttc Subways And Restaurants! (id:60063)
A502 - 275 Larch Street
Waterloo, Ontario
This modern, mid-rise, condo apartment building is ideally situated in walking distance to everything you need (groceries, health clinics, shopping, health/fitness centres, etc) and very near University of Waterloo, Wilfred Laurier University and Conestoga College. The Restaurants and grocery stores nearby are conveniently open late for late night study sessions, night classes or working late. Very ideal floor plan with separation between the bedrooms and includes the following furnishings: 2 beds, 2 mattresses, 2 desks, wardrobe, couch, coffee table, 2 bedside tables, kitchen table, 4 chairs, TV & TV stand). Long balcony extends outside of both bedrooms and the living room/dining room for studying or relaxing in the sunlight and fresh air. Photos have the existing furniture that is included plus additional virtual staging. Please see the list of inclusions for furniture inventory. Purchase this unit for your children to go to school and hold for future income! * Internet, and utilities are included in the maintenance fees* (id:60063)
157 Fleetwood Crescent
Brampton, Ontario
An exceptional opportunity awaits at 157 Fleetwood Cres (Fixer upper)! for investors or first ime home buyers !Ideally located just steps from Bramalea City Centre Mall, schools, the library, bus terminal,and GO Station this home is perfect for families and commuters alike. The low-maintenance living includes building insurance, water, snow removal, garbage collection .Dont miss your chance to own a home in this vibrant, well-connected community! (id:60063)
82 Twin Pines Crescent
Brampton, Ontario
Welcome to this stunning freshly painted, with lots of storage in the kitchen. 3+1 bedroom, 2+1 bathroom semi-detached home in one of Brampton's most sought-after neighborhoods. This home offers a perfect blend of style and functionality. Step inside to hardwood flooring, no carpet in this house, pot lights, open concept, creating a bright and inviting atmosphere. The oak stairs add elegance, while the eat-in kitchen boasts a breakfast bar, stainless steel appliances and dining area, perfect for family gatherings. The primary bedroom has a coffered ceiling, & a large walk-in closet. Additional highlights are front-loading washer and dryer, closet for extra storage.The finished basement with a bedroom, full bathroom also with a side sep entrance through the left side of the home with Features Such As Extended Driveway. This home is Minutes to parks, school, shopping, restaurants & highway. Outside, enjoy a private fenced backyard. Basement offers storage space . Don't miss the chance to own this move-in-ready gem! Perfect starter home for first time buyers OR upgrade to a freehold property from condominium apartment or townhouse. (id:60063)
103 - 12 Gandhi Lane
Markham, Ontario
Discover Luxury Living at Pavilia Towers, Perfectly Situated at the Intersection of Hwy 7 and Leslie Ave. Grand 1290 Sqft. Beautiful Sun filled Unit and Boasts Two Ensuite Bedrooms Plus Den Offering Ample Space for Families or Those Seeking Versatility. 10 Ft Ceiling. Modern Kitchen Design Features Quartz Countertops & Quartz Backsplash, Large Island, Sleek Smooth Cooktop, Built-in Oven; All 3 Bathrooms with Quartz Countertops. 2 Ensuite Bedrooms Are Roomy and Private, Large Walk-in Closet in Primary Bedroom. Large Den with Frosted Glass Sliding Doors & Closet (Can Be Used as 3rd BR), Perfect for Families or Those Who Need Extra Space. Laminate Floor Throughout. Amazing 2 Side by Side Parking (extra long) & Same Floor Locker Included. Keyless Entry to Unit (Lock & Unlock by Fob); Fantastic Amenities Including an Indoor Pool, Gym, Party Room, Library, and Rooftop Patio with BBQ Area. Located Near the Viva Station and Richmond Hill Centre (GO), Commuting Is a Breeze. Major Highways 407 and 404 Are Just Minutes Away, as Well as Plenty of Banks, Restaurants, and Shops for Everyday Needs. Don't Miss Out on the Chance to Experience Luxury Living at Its Finest. Move into Pavilia Towers and Enjoy Comfort, Convenience, and Sophistication All in One Place. (id:60063)
118 - 370 D Red Maple Road
Richmond Hill, Ontario
Only 4 Years Old Townhouse - Enjoy This Spectacular 3 Bedroom 3 Bath Townhouse In A High Demand Location In The Centre Of Richmond Hill! Close To Hillcrest Mall, Go Train Station & Bus Stops, T&T Supermarket, No Frills, Library, Parks, Community Centre & More. High Ceilings, Large Windows, Laminate Flooring Throughout, Family Kitchen With Island, Oak Cabinets, Solid Oak Stairwell & Railings, Easy Access To 2 Parking Spots On Level 1. Don't Miss Out! (id:60063)
221 St Lawrence Street
Whitby, Ontario
Welcome to this stunning, fully renovated legal duplex in the heart of Downtown Whitby, offering an incredible opportunity for both living and investment. Recently undergoing major renovations, this home features an updated main floor with hardwood flooring, large windows, pot lights, and a modern kitchen equipped with quartz countertops, new cabinets, and brand-new stainless steel appliances (2024). A separate entrance leads to the fully renovated basement unit, which includes 2 bedrooms, a spacious living room with a large window, a kitchen with 2 windows and new cabinets, and a 4-piece bathroomperfect for rental income or multi-generational living. A major highlight of this property is the spacious backyard shed, which is fully electrified and insulated (walls and roof), making it ideal for use as an additional living space, workspace, or storage area. Key upgrades include foundation waterproofing (2024), new basement drainage pipes (2022), a new roof (2019), furnace (2019), A/C (2024), and a hot water tank (2020). Conveniently located steps from a bus stop, drug store, medical center, and pet care services, with easy access to major roads and Highway 401, this home offers both modern comfort and exceptional convenience. Dont miss this fantastic opportunity! Buyer/Buyers Agent to verify measurements. (id:60063)
1910 - 10 Yonge Street
Toronto, Ontario
LUXURY LIVING AT WATERFRONT STUNNING CONDO OFFERING UNPARALLELED UPGRADES SCAVOLINI KITCHEN BATH BOOK MATCHED TITLE IN KITCHEN AND BATH CLOSET ORGANISED MBR FRONT CLOSET STEP INTO WORLD OF ELEGANCE AND MODERNITY FLOOR TO CEILING WINDOWS WITH NATURAL LIGHT FIVE STAR AMENITIES INTERNET & TV PACKAGE WITH BELL INCLUDED IN MAINTENANCE FEES. WINDOW COVERINGS ARE OPERATED REMOTELY. (id:60063)
81 Oliver Emmerson Avenue
King, Ontario
Welcome to this luxurious mansion in Gates of Nobleton. It spans 4,116 sf. with a breathtaking 20 ft open-to-above foyer, setting a grand tone for this exquisite residence. The spacious layout combines elegance with comfort includes a spacious library, a large formal dining room perfect for entertaining, and an upgraded open-concept kitchen equipped with top-of-the-line built-in appliances and premium finishes. The bright and inviting family room, along with a cozy sitting room, provides ample space for relaxation and gatherings. The main level features impressive 10 ft ceilings, enhancing the sense of space and sophistication throughout. Upstairs, the second floor boasts 9 ft ceilings and four generously sized bedrooms, each with its own private en-suite bathroom, ensuring comfort and convenience for the entire family. Completing this magnificent property is a Three-Car garage, providing ample space for vehicles and additional storage. This home is a perfect blend of elegance, functionality, and natural beauty! Don't miss out on this opportunity to own a stunning luxury home on one of Nobleton's most coveted and quiet streets. This home offers both luxury and functionality, a home with an unparalleled blend of elegance, space, and tranquility. (id:60063)
81 Post Oak Drive
Richmond Hill, Ontario
Your dream home at Fortune Villa . Top Quality! 5 Bedrooms and 6 Bathrooms. FV 2, **4072 sqft**. The main floor features open concept layout with upgraded 10' ceiling height, pot lights, Custom designed modern style kitchen with LED strip lights, quartz countertop& island& backsplash. Second Floor feature 4 Ensuites Bedrooms, Primary Bedroom Offer 5 PC Bath and a Large Walk-In Closet. 3rd Flr Sun Filled Loft offers large Living Room & 1 bedroom& a 4-Pc Bath. All bathrooms upgraded premium plumbing fixtures and exhaust fans. TWO high efficiency heating systems with HRV + TWO air conditioning systems. Upgraded Engineering Hardwood Flooring through out whole house except washrooms with Floor Tiles. (id:60063)
14 Blue Forest Crescent
Barrie, Ontario
Power of Sale Opportunity. Welcome to your dream home: a sun-drenched executive corner townhome nestled in one of Barrie's most family-friendly neighborhoods at Yonge Street & Mapleview Drive East. Offering over 2,000 sq. ft. of stylish, functional living space, this4-bedroom, 4-bathroom residence is ideal for growing families seeking comfort, flexibility, and convenience. The main level features a finished rec room that easily functions as a 5th bedroom, home office, gym, or playroom. Upstairs, an open-concept design with soaring 9-ft ceilings and upgraded flooring creates a perfect flow for both entertaining and everyday living. The modern chefs kitchen is outfitted with quartz countertops, stainless steel appliances, a sleek backsplash, and a large breakfast island ideal for busy mornings or relaxed weekend gatherings. Upstairs, retreat to the private primary suite featuring a walk-in closet and spa-inspired ensuite. Additional bedrooms offer ample space and natural light for family, guests, or hobbies. Situated on a premium ravine lot with no rear neighbors, this home includes two private balconies, main-floor laundry, and an unspoiled lookout basement with endless potential. Located just minutes from parks, top-rated schools, GO Transit, shopping, dining, and Hwy 400 this Town home is more than a home; its a rare lifestyle and investment opportunity not to be missed. (id:60063)
460 Balkan Road
Richmond Hill, Ontario
One of the largest and most desirable detached bungalows in the Crosby area (almost 1,500 sq.ft. with extra bath on main), nestled on a massive 60' x 150' clean lot in the top-ranked Bayview Secondary School district! This fully upgraded home features a large legal addition adding approximately 300 Sq.ft. of extra living space to both the main floor and the basement. The main floor boasts hardwood flooring throughout, with a combined living room, family room and dining area; three bedrooms, including a spacious primary with ensuite; and a modern open-concept kitchen with tall cabinets, stone countertops, a center island, and stainless-steel appliances overlooking a large deck. The fully upgraded basement includes a separate entrance, large family room, two bright bedrooms, and open-concept kitchen with a dining/breakfast area and stainless-steel Appliances. Newer windows, doors, millwork, roof, A/C, Furnace, Roof, flooring, both kitchen, all 3 baths. Enjoy a large and private backyard oasis with a fully equipped in-ground swimming pool. No neighbour at the back for maximum privacy. The oversized driveway accommodates 6-7 cars. Conveniently located near Bayview Ave, shopping (FreshCo, Walmart, Food Basics, Costco), public transit to Finch Station, and GO Train access to Union Station! Don't miss this rare opportunity to own a true gem in Richmond Hill! (id:60063)
1014 - 8081 Birchmount Road
Markham, Ontario
Located in the vibrant Downtown Markham area, a bustling urban hub in the city of Markham, this spacious unit boasts a well-designed layout with two bedrooms and two bathrooms. The functional design ensures comfort and adaptability, making it ideal for professionals, families, and students alike.Nestled amidst trendy restaurants, cozy cafes, and boutique shops, this location offers a seamless blend of convenience and sophistication. With easy access to major highways, commuting and exploring the surrounding area is effortless.Local highlights include Cineplex Markham VIP Cinemas, perfect for entertainment enthusiasts, and the Rouge Valley trails, a serene escape for nature lovers.With its modern charm and diverse amenities, this address truly captures the essence of a thriving community, balancing the suburban charm of Unionville with the urban energy of Downtown Markham. (id:60063)
3408 - 60 Elizabeth Street S
Richmond Hill, Ontario
Move In Ready! Brand New, Never Been Lived In! Discover the "Steele Model" from the exclusive High Point Collection a beautifully designed 2-storey urban townhome offering 2 spacious bedrooms, and 3 modern bathrooms across 1,388 sq ft of stylish interior living. Enjoy an additional 302 sq ft private rooftop terrace perfect for entertaining, complete with a BBQ gas connection. This home features Contemporary finishes and 8 ft ceilings throughout, Stainless steel appliances & 2 car parking! Convenient access to GO Transit, local bus routes, Hwy 404 & Hwy400 Tucked away in a quiet enclave yet steps from downtown Richmond Hills vibrant amenities, this is urban living at its finest! (id:60063)
511 - 9235 Jane Street
Vaughan, Ontario
Don't Miss Your Chance To Own This Amazing 2 Bedroom, 2 Full Washrooms Unit with 2 Tandem Parking Spaces & 1 Locker At The Sought After Bellaria Condos. Great Sw Views With Massive L-Shape Wrap Around Balcony, Large Pantry In Kitchen with additional Freezer, Large Laundry Room Area W/Sink And Great Size Master Bedroom W/ Large Closet Space, built in fireplace and new Glass Closet Doors. Fantastic Location With Great Amenities Including Large Party Room, Gym, Reading Room And Concierge W/ Security Gatehouse. Close To Shopping, Hospital, Hwy 400,Public Transit, Subway and More! (id:60063)
2209 - 50 Ordnance Street
Toronto, Ontario
Step into luxury living with this stunning panoramic view condo nestled on the 22nd floor in the heart of Liberty Village, Toronto. Boasting unparalleled vistas of the city skyline and CN Tower, this residence offers a lifestyle of sophistication and serenity. Upon entering, you'll be greeted by an open-concept layout flooded with natural light, courtesy of floor-to-ceiling windows that frame the breathtaking views. The spacious living area provides the perfect setting for both relaxation and entertainment, with ample space for hosting guests or enjoying quiet evenings at home. The gourmet kitchen is a chef's dream, featuring sleek countertops, modern appliances, and plenty of storage space for all your culinary essentials. Additional highlights of this exquisite condo include a 3 piece bathroom, and in-suite laundry for added convenience. Step outside onto the private balcony and experience the true essence of urban living as you soak in the sights and sounds of the vibrant city below. Whether you're sipping your morning coffee or enjoying a glass of wine at sunset, this outdoor retreat is sure to become your favorite spot to unwind and take in the breathtaking views. Located in the highly sought-after Liberty Village neighborhood, residents enjoy easy access to a wealth of amenities, including trendy restaurants, boutique shops, and lush green spaces. With convenient access to public transit and major highways, exploring everything Toronto has to offer has never been easier. Don't miss your opportunity to experience luxury living at its finest in this panoramic view condo in Liberty Village. Schedule your private viewing today and prepare to elevate your lifestyle to new heights. (id:60063)
58 Rossmull Crescent
Vaughan, Ontario
Luxury Living in Vaughan's Coveted Islington Woods. Step into this exquisite dream home, where luxury meets comfort in one of Vaughan's most prestigious neighborhoods, Islington Woods. Nestled in a sought-after million-dollar community, this residence offers an exceptional blend of elegance and modern living, perfect for those who appreciate both style and functionality. Outdoor Oasis Enjoy your private retreat with a beautifully landscaped backyard, featuring a spacious 700 sqft deck ideal for entertaining under the stars or unwinding in serene surroundings. The lush garden enhances the home's curb appeal while offering a peaceful escape. Sophisticated Interiors Hardwood floors flow seamlessly throughout the home, adding warmth and timeless charm. The professionally finished basement expands your living space with two additional bedrooms and a cozy living area a perfect for guests, a home office, or a private recreation space. A Rare Gem in a Premier Location Combining modern amenities with classic elegance, this home is a true standout in one of Vaughan's most desirable communities. Don't miss the opportunity to own a piece of luxury inIslington Woods. (id:60063)
57 Wedgewood Drive
Toronto, Ontario
Experience a Fresh Lifestyle Upgrade With This Remarkable 2-storey Home. Seamlessly Blending Modern Innovation With Functional Luxury, This Custom-built Residence is Nestled in a Highly Desirable Area. The Unique and Flowing Layout Highlights Contemporary Design and Exquisite Finishes, Showcasing the Finest Craftsmanship. Relish in the Elegance of Hardwood and Marble Floors, With Ceilings Enhanced by Coffered and Dropped Details, Rope Lighting, and Square Recessed Potlights. ****The Soaring Heights of 13' on the Main Floor and 11' in the Rec/basement Add to the Grandeur. A Stunning Walnut Library With Coordinated Accent Walls Awaits, Alongside Custom Vanities and Backlit Mirrors in the Bathrooms. Culinary Enthusiasts Will Delight in the Gourmet Kitchen Featuring High-end Appliances. Relax in the Luxurious Master Suite, Complete With a 6-piece Ensuite and Steam Shower. Discover More in the Finished Basement With Its Radiant Heated Floors and a Walk-out Patio Ready for a Jacuzzi Hot Tub. This Home is Not Just a Place to Live, but a Sophisticated Retreat Designed for Modern Luxury and Comfort. (id:60063)
31 Third Street
Toronto, Ontario
A stunning work of art. A custom home, built with a passion for design and architecture, and attention to every detail. Situated on a majestic corner lot with picturesque landscaping, wide backyard, views of the water and steps to the waterfront parks and Lake Shore shops. Fully custom home with 3,672 sqft above grade space, no basement, 9 foot ceilings on all levels and 5 above grade bedrooms. A home where luxury and warmth come together. Every inch of this home has been masterfully curated with the finest quality finishes and technologies, creating a space that is both breathtaking and inviting. Fully open main level with floating wood and glass staircase that fills the room with sunlight. Designer kitchen with a massive 10 ft kitchen island, and 5 foot Galley Kitchen workstation sink with triple faucets. Double door walk out to the covered terrace overlooking the backyard gardens. Luxurious and relaxing primary suite with views of the sunrise over the water and a walk out to the terrace set within the treetops. Complete with his walk-in closet and her walk-in dressing room with custom wall to wall cabinets and makeup vanity. The backyard's professionally designed landscaping envelops the home in natural beauty and privacy, a cottage setting in the city. The garage completes the outdoor entertaining with a cabana bar glass garage door and rough in mini kitchen. Rough-in kitchen on lower level for in-law suite. An abundance of features and technology for comfortable everyday living and elevated entertaining. Hi-Velocity heat/cool air system with 4 thermostat control zones (1st floor, 2nd floor, 3rd floor, Principal suite). 6 zone in-floor radiant heating on ground level and full bathrooms. Voice & phone controlled smart home integration with custom Lutron lighting control system and Sonos sound system. 3 Samsung 65 inch Frame TVs integrated into the fireplace walls with Sonos play bars. See full feature list. Dressing room can be converted back to the 5th bedroom. (id:60063)
509 - 17 Kenaston Gardens
Toronto, Ontario
NY Place! Gorgeous Condo located in esteemed Bayview Village on the PRIME Corner of Bayview & Sheppard. With a walk score of 90, everything is within arm's reach. Steps to top rated schools, parks, Bayview Village Shopping centre, Bayview TTV Subway Station, YMCA, CF Fairview mall & much more! Quick access to HWY 401 & 404 making commute a breeze. Presenting this spacious 1+den, 1 bath layout approx 700sqft of modern living space. Entry through the luxurious lobby w/ concierge service. Bright foyer presents open-concept den ideal for home office, nursery, guest accommodations or family entertainment. Eat-in kitchen upgraded w/ tall cabinetry, quartz counters, tile backsplash, & SS appliances. * Hardwood flooring thru-out * Long Living comb w/ dining naturally lit w/ flr-to-ceiling windows W/O to private balcony offering open SW city views. Spacious primary bedroom w/ mirrored closet doors. Convenient ensuite laundry. * Maintenance fee includes most utilities & top of the line amenities * (id:60063)
56 Aquamarine Drive
Hamilton, Ontario
Welcome to 56 Aquamarine Drive a luxurious 4700 sq ft custom waterfront home with direct lake access, private elevator, and a triple car garage with vehicle/boat lifts. This 4 bed, 6 bath masterpiece offers high-end finishes throughout, including a gourmet Viking kitchen, grand dining room, sunroom with skylights, and multiple fireplaces. Each bedroom features its own ensuite, ideal for multigenerational living. The primary suite offers a lakeview balcony, spa-like bath, and fireplace. Enjoy a 14 swim spa, beautifully landscaped yard, new seawall, and upper/lower patios overlooking the lake. Located on a quiet court near marinas, highways, shopping, and Niagara wine country. (id:60063)
