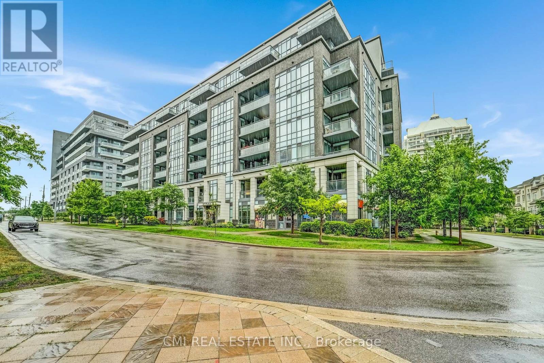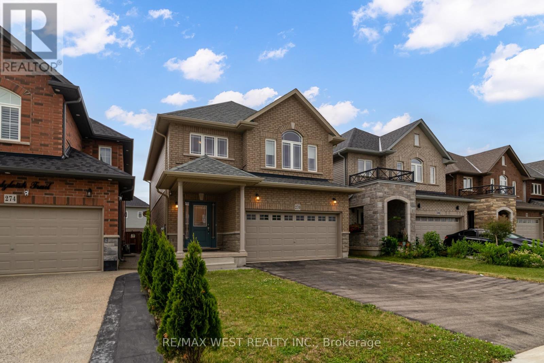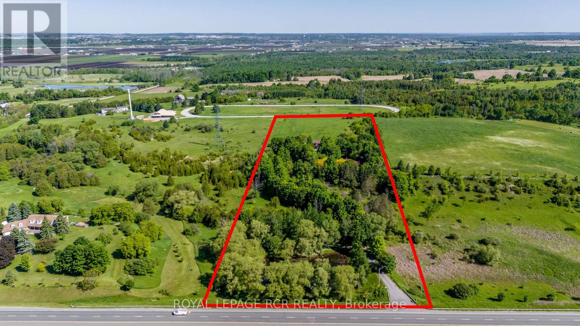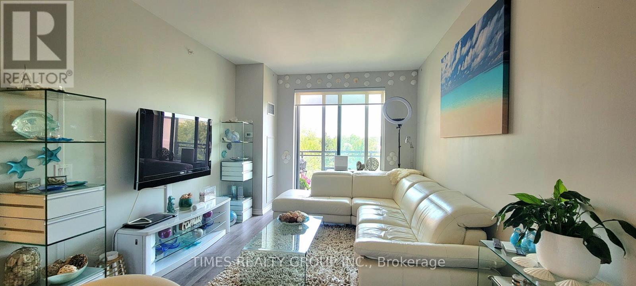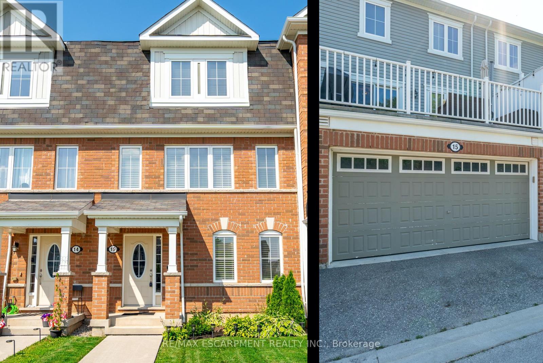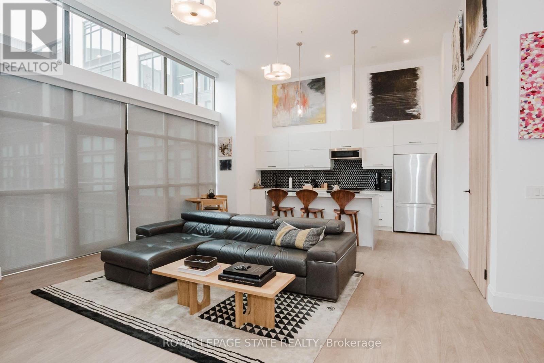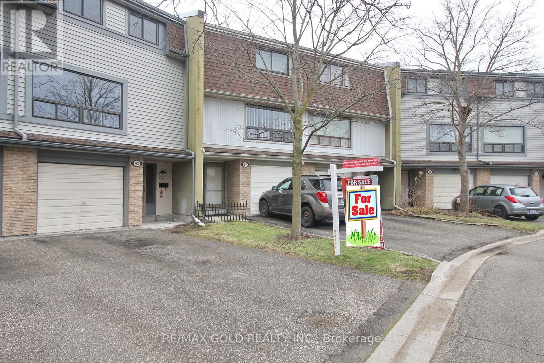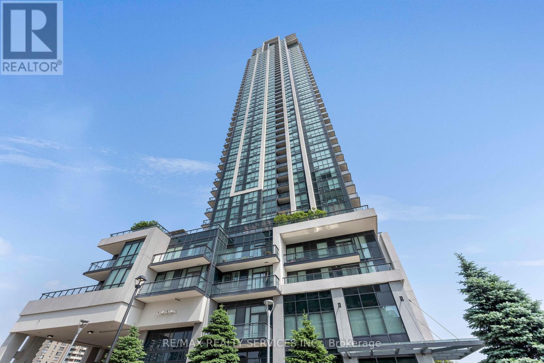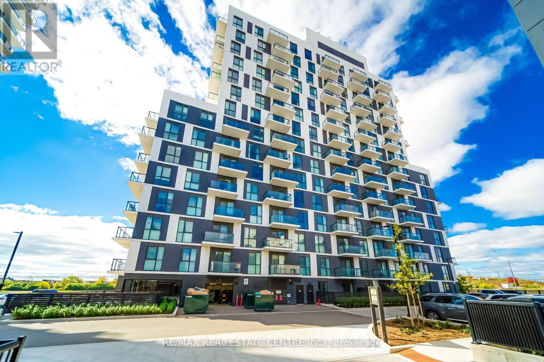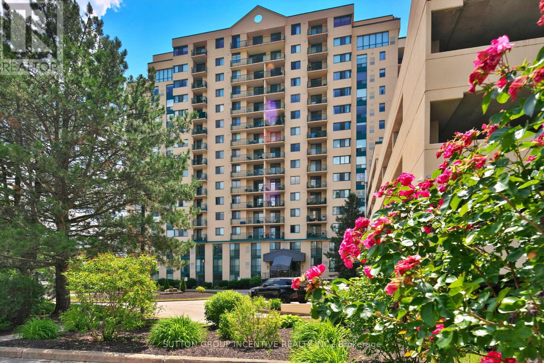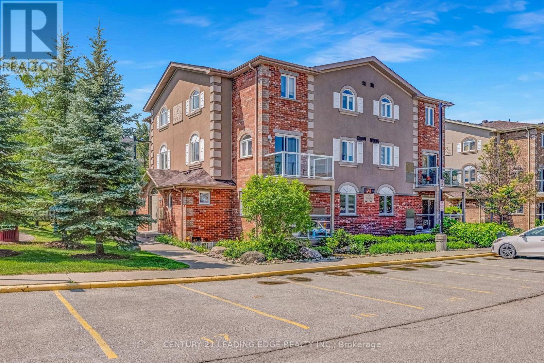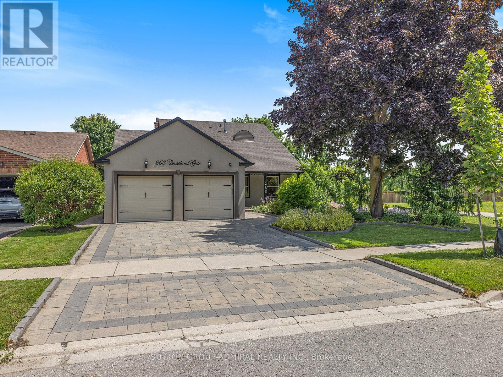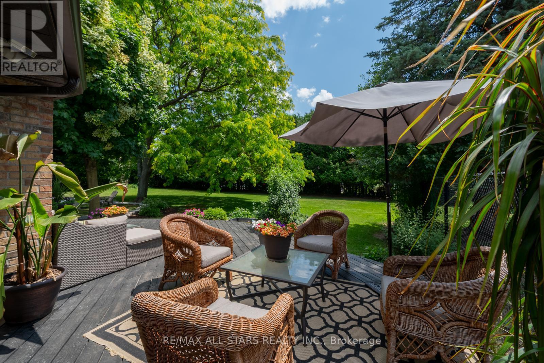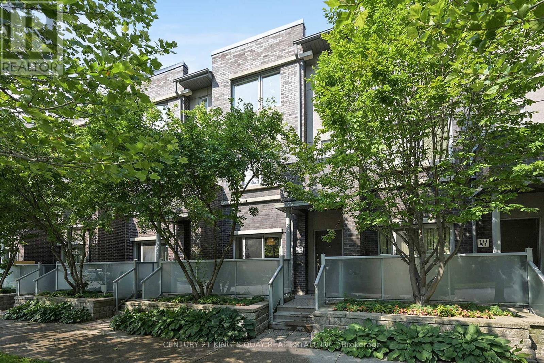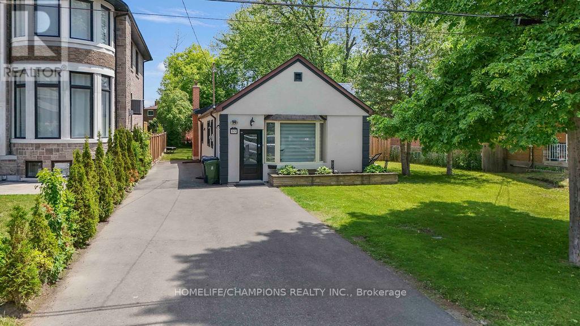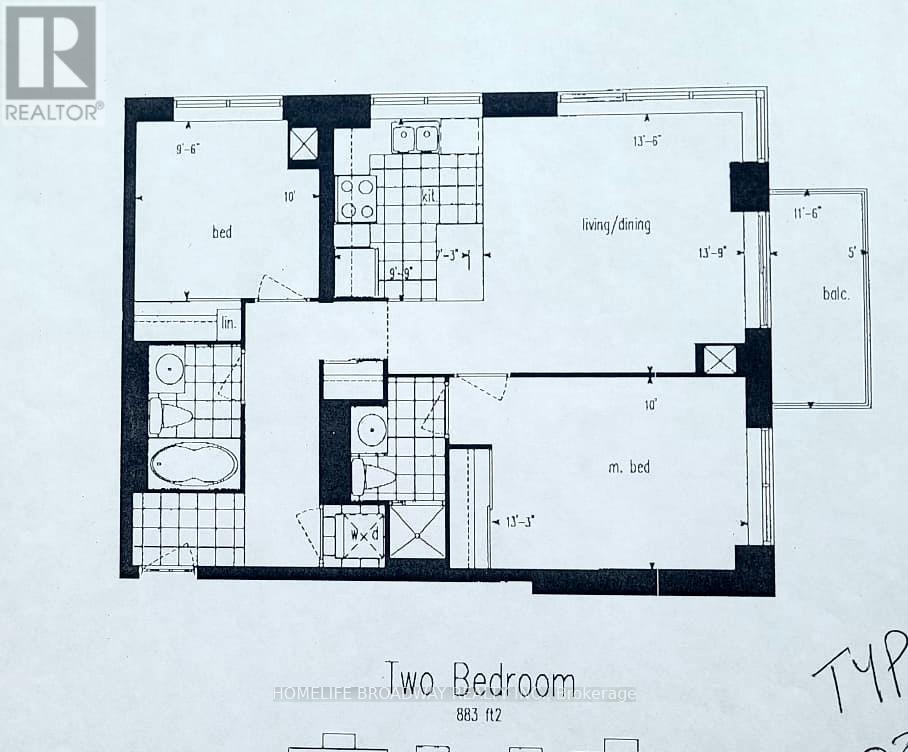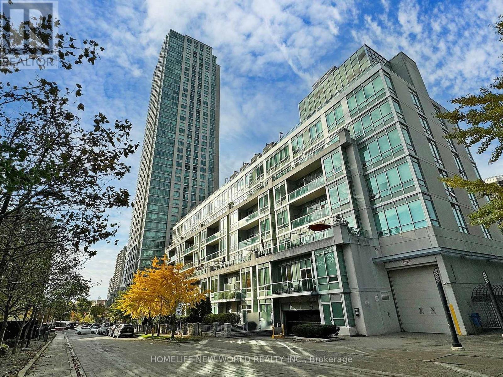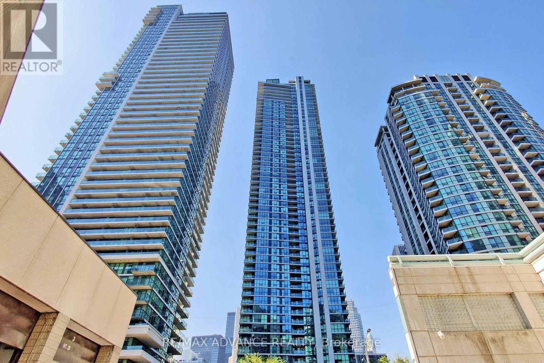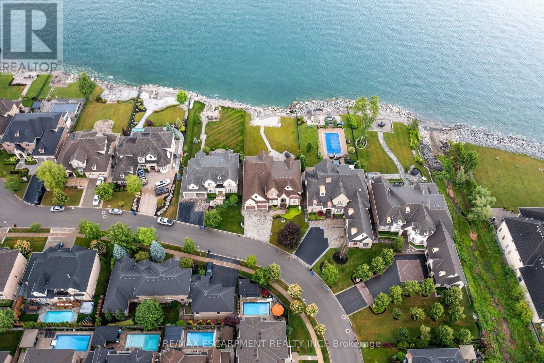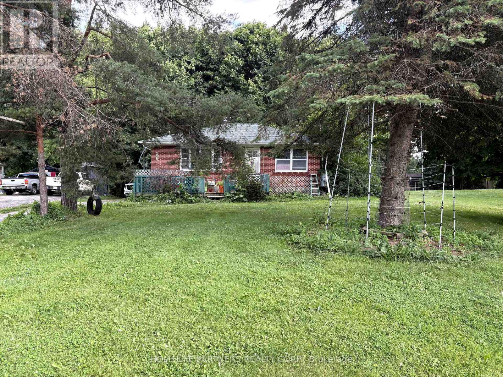• 광역토론토지역 (GTA)에 나와있는 주택 (하우스), 타운하우스, 콘도아파트 매물입니다. [ 2025-11-01 현재 ]
• 지도를 Zoom in 또는 Zoom out 하시거나 아이콘을 클릭해 들어가시면 매물내역을 보실 수 있습니다.
509 - 17 Kenaston Gardens
Toronto, Ontario
NY Place! Gorgeous Condo located in esteemed Bayview Village on the PRIME Corner of Bayview & Sheppard. With a walk score of 90, everything is within arm's reach. Steps to top rated schools, parks, Bayview Village Shopping centre, Bayview TTV Subway Station, YMCA, CF Fairview mall & much more! Quick access to HWY 401 & 404 making commute a breeze. Presenting this spacious 1+den, 1 bath layout approx 700sqft of modern living space. Entry through the luxurious lobby w/ concierge service. Bright foyer presents open-concept den ideal for home office, nursery, guest accommodations or family entertainment. Eat-in kitchen upgraded w/ tall cabinetry, quartz counters, tile backsplash, & SS appliances. * Hardwood flooring thru-out * Long Living comb w/ dining naturally lit w/ flr-to-ceiling windows W/O to private balcony offering open SW city views. Spacious primary bedroom w/ mirrored closet doors. Convenient ensuite laundry. * Maintenance fee includes most utilities & top of the line amenities * (id:60063)
270 Dalgleish Trail
Hamilton, Ontario
Welcome to this clean, stunning detached family home located in the highly desirable Summit Park community! It's like a 4 bedroom home but this home gives you option of family seating area or office area or children's play area on 2nd floor. Thoughtfully designed and meticulously maintained, this home offers a perfect blend of modern finishes, spacious layout, and family-friendly comfort.**The main floor features 9 ft ceilings and a bright, open-concept living space with large windows that fill the home with natural light.**The cozy living room with a gas fireplace is perfect for relaxing or entertaining. The upgraded eat-in kitchen features stainless steel appliances, quartz countertops, tiled backsplash, and a large island with breakfast seating ideal for everyday use and gatherings. Upstairs, the primary bedroom retreat offers a spacious walk-in closet and a stylish ensuite.**Two additional generously sized bedrooms, a 4-piece common bathroom, a cozy loft area, and a convenient second-floor laundry room complete the upper level.**The unfinished basement offers endless potential for customization create a recreation room, gym, or home theatre!! Outside, enjoy a fully fenced backyard with lots of green spaces great for entertaining or family time>>Located in a friendly, family-oriented neighbourhood, this home is close to Lincoln M. Alexander Parkway, Red Hill Valley Parkway, schools, conservation parks, and is walking distance to many amenities<<. Public transit and shopping are just steps away, making this the perfect place to call home! Seeing is Believing!! Please visit ! (id:60063)
73 Graihawk Drive
Barrie, Ontario
Welcome to this well maintained detached home located at Ardagn Bluffs In South Barrie. Enjoy 4000 Sq Ft of total finished living space. It offers 4+1 bedrooms, 4 baths and a professionally finished lower level with wet bar and second fireplace , the entertainment area and an extra office for the extension use of the family. The primary suite offering a walk in closet, sitting area and a luxurious 5 piece ensuite. and one semi ensuite with double sinks for use of all other bedrooms. Upgrades to this beautiful home include 9' ceilings, hardwood floors, 2 gas fireplaces, oak staircase, pot lights, professionally finished lower level and custom rear deck and new landscaping , walking distance to school ,park, 10 minute driving to shopping and water front, must see! (id:60063)
2100 Davis Drive W
King, Ontario
This Stunning Rural Property Just Shy of 10 Acres In King Township Offers The Perfect Blend Of Country Living & Modern Comfort. Originally Designed As A 4-Bedroom Haven, This Home Has Been Converted Into A 3-BR Gem. The Primary Bedroom Is A True Sanctuary, Complete With A 3-Pc Ensuite & A Juliette Balcony That Overlooks The Lush, Treed Front Yard. Recently Updated 4-Piece Bathroom. This Charming Home Exudes Warmth & Character, With 3 Wood-Burning Fireplaces. Beyond The Walls Of This Inviting Residence, You'll Find a Detached 2-Car Garage & Ample Outdoor Spaces For You To Savour. As The Warm Summer Months Roll In, You'll Appreciate The Deck Off The Kitchen A Superb Spot For Al Fresco Dining, BBQs & Stargazing. A Gazebo Adorns The Side Of The House, Creating A Quaint Space For Intimate Gatherings. If The Stunning Residence & Picturesque Outdoor Spaces Weren't Enough, An Added Bonus Awaits On This Exceptional Property With A 1248 Sq. Ft. Detached 3-Bay Workshop Stands Proudly, Offering Ample Space To Store All Your Toys (id:60063)
301 - 11611 Yonge Street
Richmond Hill, Ontario
Welcome to The Bristol Condos, a modern residence in the heart of Richmond Hills Jefferson neighbourhood. This bright, beautiful condo is move-in ready and is perfect for enjoying! Practical layout: 2-bedroom, 2-bathroom unit with 2 balconies, facing courtyard views features: * East-side exposure *Courtyard views * Functional open-concept layout * Living room walks out to an open balcony * Upgraded kitchen with tall cabinets, stainless steel appliances and quartz countertops with breakfast bar * Primary bedroom with potlights, additional extra-large wall-to-wall wardrobe organizer, a 4-piece ensuite and a balcony * Secondary bedroom with potlights and a large closet. EV charger installation allowed with approval. Enjoy exceptional amenities, including underground visitor parking, a party room, an exercise room, a spacious 8th-floor rooftop patio, BBQs, bike storage, a guest suite, and concierge service. Ideally situated close to a variety of amenities, including Jefferson Plaza, Starbucks, grocery stores, banks, and public transit options, easy access to the Viva bus and Gormley/King GO Station offers an easy connection to Toronto Downtown and Union Station. Easy access to Hwy 404 and Hwy 400. Move in and enjoy this beautiful, well-located condo with everything you need at your doorstep! (id:60063)
15 - 230 Avonsyde Boulevard
Hamilton, Ontario
Discover incredible value in Waterdown with over 1,700 square feet of living space and a double-car garage! Welcome to 15-230 Avonsyde Boulevard, where modern style meets tranquil surroundings. The main level features a spacious, light-filled den ideal as a home office, kids playroom or even a fourth bedroom. Enjoy the convenience of direct access to the double garage, along with a well-appointed laundry room that completes this functional and versatile space. On the second floor, the spacious and sunlit eat-in kitchen, featuring ample storage, stainless-steel appliances and a sliding door that opens to your private terrace overlooking peaceful greenspace. Adjacent to the kitchen is a fantastic family room with large windows that fill the space with natural light. A stylish two-piece powder room completes this beautifully designed level. The upper level offers a relaxing primary suite, complete with a private three-piece ensuite and a generous walk-in closet. Two additional well-sized bedrooms and a full bathroom complete the third floor, providing comfort and space for the whole family. A private driveway and two garage spaces offer parking for three vehicles a welcome convenience for busy households. This is a rare opportunity to own in the desirable Waterdown community at a price point that fits your budget and checks all your boxes. RSA. (id:60063)
Lph13 - 118 King Street E
Hamilton, Ontario
Welcome to this lovely lower penthouse at the iconic Royal Connaught, a beautifully preserved piece of Hamiltons history right in the heart of downtown. This pristine, sun-filled unit offers soaring 13-foot ceilings, a bright open-concept layout, and southwest views. The modern kitchen is perfect for entertaining, featuring a waterfall quartz island, matching quartz countertops, and custom glass backsplash. The spacious living area includes a custom feature wall with electric fireplace. Enjoy added comfort and convenience with automated blinds throughout, a double vanity in the large 4-piece bath, a custom glass-enclosed tub/shower,in-suite laundry, and a walk-in closet in the primary bedroom. This unit also comes with an owned locker and an underground parking spot. Located just steps to everything you love about city living including trendy cafes, shops, art galleries, restaurants, and the vibrant energy of James Street. You'll also love the easy access to hospital services, transit, and GO Station connections. If you're ready for a blend of luxury, history, and urban convenience, this spectacular condo might just be your perfect match. (id:60063)
62 - 62 Ashton Crescent
Brampton, Ontario
Absolutely Gorgeous 3+1 Bedroom Townhouse Fully Renovated in Hart off Brampton Featuring An Open Concept Main Level, Basement with Full Kitchen ,full washroom ,Laundry and walk in Closet Bright Living & Dining Rooms With Large Windows Bringing In A Lot Of Natural Light, Upgraded Spacious Kitchen With New Cabinets, Quartz Backsplash Brand New S/S Appliances, Pot lights Laminate Flooring Throughout Entire House, Carpet Free, Spacious 3 Bedrooms With Upgraded Doors & Closets, Finished Basement Comes With An Open Concept Rec Room ,That Has A Walkout To Private Backyard, , The Complex Offers An Outdoor Pool, Visitor Parking, A Community/Meeting Room, Perfect Home For First Time Buyers. and Investors as well Move In Ready, Walking Distance To Shopping Mall, Schools, Bus Stops And Just Mins Away To Hwy 410 And Brampton Hospital, Don't Miss This Amazing Opportunity, Must See!!!!!!!Brokerage Remarks (id:60063)
1506 - 3975 Grand Park Drive
Mississauga, Ontario
Experience modern city living in this stylish 1-bedroom condo at Grand Park Towers 2, just minutes away from Square One. Offering 590 sq. ft. of well-designed open-concept space, this suite boasts 9-foot ceilings and expansive floor-to-ceiling windows that fill the unit with natural light. Step out onto your private 43 sq. ft. balcony and enjoy unobstructed city views with a glimpse of the lake. The kitchen is equipped with sleek stainless steel Whirlpool appliances, and the unit features durable laminate flooring throughout. The bedroom includes his-and-hers mirrored closets and direct access to a 4-piece ensuite bath with a pocket door and dual entry. Additional highlights include in-suite laundry with a full-size washer and dryer, one locker, and one parking space. Enjoy premium building amenities such as 24-hour concierge, an indoor pool, sauna, whirlpool, full fitness centre with yoga studio, and more. Located steps from Square One Shopping Centre, Celebration Square, parks, dining, transit, the GO Station, and major highways this is urban convenience at its finest. (id:60063)
909 - 335 Driftwood Avenue
Toronto, Ontario
Welcome to 335 Driftwood. Unit comes with A very rare 2 parking spot (tandem parking) ensuite locker and a balcony. Plenty of natural lights. Good size unit with two bedrooms. Bedroom closet sliding door (as-is). Unit is newly painted. Some pictures are virtually staged to enhance the beauty of this unit. Dining Rm is walk out to balcony facing the city and skyline, close to many amenities, Hwy and York University. Maintenance includes Heat, hydro, water, parking, building insurance, maintaining common elements area, outdoor pool and visitors parking. Windows are scheduled to be replace in August..Dnt miss out this gem!! (id:60063)
#102 - 345 Wheat Boom Drive
Oakville, Ontario
###low low price####Quick Sale####Amazing loft unit;Welcome to this bright & stunning one Bedroom loft unit , that features 9 ft floor-to-ceiling windows, located in sought-after Oak Village by Minto.This well-designed floor plan maximizes every inch of space incles Balcony. Loft unit offers you complete privacy This Open Concept layout gives you the ability to entertain with Dining/Living Combined .This modern kitchen is equipped with full size stainless steel appliances, upgraded Countertop with Subway Style backsplash, master bedroom offers large size closet , luxury bathroom with upgraded vanity with undermount sink, Olympia shower floor tile. Parking is Included! Keyless Entry throughout building with Smart Technology Pad in unit for two way Video Call to see guests in Lobby Entrance Or Deliveries. Unmatched technology that scans registered license plates to access Garage. SmartONE iOS/Android Phone App to control Room Lights, Lock/Unlock Door, Burglar Alarm, Thermostat etc. Secure Parcel deliveries in mailbox, Cameras throughout the building for security. Amenities include Gym, BBQ and Party room. (id:60063)
706 - 75 Ellen Street
Barrie, Ontario
Enjoy the view from this meticulously maintained 1 bdr condo. Spacious and cozy living space with views of Kempenfelt Bay, Barrie's Marina and downtown, from your private balcony, with walkout from the bedroom and living area. This condo provides you with a modern kitchen, stainless appliances, open to your living space for entertaining and convenience. Complete with laminate flooring throughout, no carpet. Bath has been converted to an accessible walk in shower, updated vanity. Convenient access to the bath through closet area from bedroom. Sizeable bedroom also provides access to the balcony. Laundry and storage area completes your convenient living space. You'll love easy access to Centennial beach and walking/biking paths along the bay. Amenities include indoor pool, sauna, exercise room, party room, library, 1 assigned parking in attached covered parking garage. Guest suite is available to accommodate overnight guests. Perfect starter home or great place for downsizers. Book your private showing today! (id:60063)
135 Syndenham Wells
Barrie, Ontario
This beautifully finished 3-bedroom, 2-bathroom stacked condo townhouse in Barrie offers a perfect blend of comfort, style, and convenience. With a modern open-concept layout, the home features a functional kitchen with stainless steel appliances. The living and dining areas are bright and inviting, leading out to a private balcony ideal for relaxing after a long day. All three bedrooms are generously sized with good closet space. This home also includes a powder room on the main floor, in-suite laundry, and a surface parking space just steps from the front door! Located close to excellent schools, Royal Victoria Hospital, shopping, and just minutes from Barrie's beautiful waterfront and beaches, this townhouse is a fantastic option for families, professionals, or anyone looking to enjoy modern living in a great community. (id:60063)
263 Crossland Gate
Newmarket, Ontario
This is not just a house, its a lifestyle opportunity that offers flexibility, comfort, and long-term value for families looking to settle in a welcoming community. Multiple separate living areas ideal for large or multi-generational families. Updated kitchens and bathrooms with modern finishes, and Bosch built-in appliances . Private outdoor space for entertaining, gardening, or relaxing. Ample parking and storage. Located in a quiet, established neighborhood with excellent amenities and schools nearby. Set on a generous lot, the home features multiple self-contained living spaces that can easily accommodate extended family, provide privacy for older children, or be repurposed into home offices, guest suites, or creative studios. Step outside and discover a true backyard retreat. The oversized deck is perfect for outdoor dining, entertaining, or simply relaxing in nature. The fully fenced yard is beautifully landscaped, providing both privacy and curb appeal, and it opens directly onto a serene pond with no rear neighbors offering stunning, uninterrupted views year-round. DON'T MISS THIS OPPORTUNITY! (id:60063)
3 Marilyn Avenue
Whitchurch-Stouffville, Ontario
A Rare & Versatile Opportunity on an over 1-Acre Corner Lot in Rural Stouffville. Welcome to a truly unique offering - a stunning ranch bungalow featuring 2 completely separate living spaces, perfectly designed for multigenerational living or rental potential. Situated on a beautifully landscaped lot with mature trees, armour stone & lush gardens. This home has over 6000 sqft of finished living space spread over 2 levels with 2 separate large driveways, their own front entrances & own garage spaces.The main level spans over 3,400 sqft & offers 4 spacious bedrooms, 3 bathrooms & an airy layout filled with natural light. The open-concept great room features a wood-burning fireplace & custom built-ins, seamlessly flowing into the kitchen with a central island, coffee station, walk-in pantry & two walkouts to the backyard. The large home office boasts wall-to-wall diamond-pattern windows, rich wainscoting & custom built-ins. The primary suite is a private retreat with a 5-piece ensuite, walk-in closet & walkout to the deck. Additional highlights on this level include a large mudroom/laundry room with garage & backyard access, a 3-car garage & parking for 10+ vehicles. Step outside to an entertainers dream: an outdoor kitchen, covered dining area, hot tub under the gazebo, and a greenhouse - all with complete privacy, huge mature trees & fully fenced in.The lower level is more than just a walkout basement suite, it really is its very own home. With approximately 2000 sqft of finished living space with its own front entry. This space includes a full kitchen, large family room, home office, gym, bedroom with 5-piece ensuite, den, laundry & plenty of storage. Behind the scenes this home has 2 furnaces, 2 A/C units, and 400amp service. Plus the bonus in-ground irrigation system adding ease to property maintenance. Ideally located minutes from Hwy 404 & Aurora Rd. Neighbourhood trails connecting to Vandorf Park with baseball diamonds, tennis & pickle ball courts & more. (id:60063)
50 - 315 Village Green Square
Toronto, Ontario
Contemporary 3+1 Townhome In Tridel Metrogate Community. Almost 1400 Sq.Ft. Freshly Painted and Professionally Cleaned. Practical Layout, 9' Ceilings On Main, W/O to Private Patio, Wood Floor, Open Concept Kitchen W/ Breakfast Area, Stainless Steel Appliances, Granite Counters. Den W/ Closet Can Be Used As Office or 4th Br. Newer Roof (July 2025), Rarely Offered Skylight on 3rd Floor, 2 Underground Parking Spots Included. Minutes To Kennedy Commons Plaza, Hwy 401, Agincourt Go Station, Ellesmere Subway Station And More. (id:60063)
53 Homestead Road
Toronto, Ontario
Nature Lovers Paradise. Water Front Community. Captivating Large Backyard on a 55 by 180-foot lot is perfected to host backyard parties or throw the ball for your dog or a play ground in abundance of space with matured trees. Country/Cottage type living surrounded by mosaic of green spaces, ravines, waterfront trails. 6 Parking Spots. Spacious home. Loft could be used for studio or office. Fire place. 5 Min Drive to UfT, 7 Min Drive to Pan Am Center, 8 Min Walk to Joseph Brant P.S, 4 Min Drive to St. Malachy Catholic, 6 Min walk to Académie Alexandre-Dumas, 7 Min Drive Guild wood Go, 5 Min walk to TTC bus either side, 14 Min drive STC, 2 Min drive to Morningside Library, Short walk to Parks and Trails, 10 Mn walk to community Centre offering Hockey Club, Swimming Pool, Skating Ring, Pinpong, Yoga etc. Copy of Survey 2017 and Permit to build over 4000 sq.ft home 2019 attached. Potential Garden suite. Sizable Storage facilities at furnace room, laundry room, upper loft room and under the staircase. (id:60063)
1203 - 1103 Leslie Street
Toronto, Ontario
Carrington Place is one of the three first condominium buildings On the Park, a secluded and prestigious locality where the famous Inn On the Park was situated. A true gem for all generations: For young families with school age children, there are the following nearby schools: Don Mills Collegiate Institute, Designated Catchment School Grades 9 to 12, 15 The Donway E; Don Mills Middle School, Designated Catchment School Grades 6 to 8, 17 The Donway E., Rippleton Public School, Designated Catchment School Grades PK to 5, 21 Rippleton Rd. and also the following Catholic Schools: ÉÉ Jeanne-Lajoie, Designated Catchment School, Grades PK to 6, 150 Carnforth Rd. ÉS Étienne-Brûlé, Designated Catchment School, Grades 7 to 12, 300 Banbury Rd(2.76 KM) Grade Level Pre-Kindergarten, Kindergarten, and Elementary; For seniors and/or the health conscious this home is located in a park heaven, with 4 parks and a long list of recreation facilities within a 20 minute walk from this address. Sunnybrook Park,1132 Leslie Street (2 mins), Wilket Creek Park, 1100 Leslie Street(3 mins), Serena Gundy Park,134 Rykert Cres(6 mins) FACILITIES WITHIN A 20 MINUTE WALK:1 Dog Park, 2 Basketball Courts,12 Sports Fields,1 Skateboard Park1 Equestrian Facility, 5 Trails. If you. don't want to walk the distance, on location, there is an exclusive parkett, shared with 1105 and 1101, Leslie Street, The Haven Condominium. You can play TAICHI, Yoga or some light exercise here. Public transit is at this home's doorstep for easy travel around the city. The nearest street transit stop is only a 2 minute walk away and the nearest rail transit station is at Eglinton/Leslie(opening soon). Easy access to Don Valley Parkway for drivers. **On site concierge daily from 4pm to 12 midnight.**.1 underground garage parking and 1 locker are included in the sale price. (id:60063)
621 - 120 Homewood Avenue
Toronto, Ontario
Tridel Verve-Green Building. Wonderful Multi Level, 2 Bed Loft. Approx. 1,360 Sqft As Per Builders Plan. Shows Beautifully! Truly A Unique Unit With Terrace. Expansive Floor To Ceiling Windows on Main and Second Level. Both Primary and Secondary Bedrooms Offer Walk-In Closet And Ensuite Bathrooms. Upgraded Hardwood Floor on Mail Level. Upgraded Open Concept Kitchen: Quartz Countertop, Ebony Cabinet, Ceramic Backsplash, Combined With Dining Room. Direct Nature Gas Connection for BBQ on the Balcony. Amazing Facilities: Outdoor Pool, Media Rm, Party Rm, Billiards, Exercise Room, Close To Parks, Community Centre, Highway And Public Transit (Under 10 Mins Walk to Subway Station. Ready For Move In! (id:60063)
4713 - 33 Bay Street
Toronto, Ontario
Enjoy breathtaking unobstructed city views from this luxurious high-floor unit at 33 Bay Residences at Pinnacle Centre. This bright and spacious 1+1 bedroom features floor-to-ceiling windows for abundant natural lights, an open-concept layout, and a large den - perfect for a home office or second bedroom. Modern kitchen with stainless steel appliances and ample storage. Parking and locker included. World-class amenities: 24-hr concierge, indoor pool, gym, squash courts, rooftop terrace & more. Steps to the financial district, Union Station, Scotiabank Arena, Harbourfront and PATH. Live the downtown lifestyle! (id:60063)
26 Fossil Street
Brampton, Ontario
Key Highlight of House:1.This home is located in sought after neighborhood in Brampton East. It is well located within proximity of gore meadows community center, a secondary school and a Pond.2. Built in 2011, it has full brick exterior, two car garage, 2634 sqft finished floor area above ground, 5 Bedroom and 2.5 washroom.3. It has finished in law suite with side entrance boasting approximately 1000 sqft, 1 bedroom and full washroom. Ceiling height in basement ranges from 6'-7" to 7'-5". Perfect to host big parties and lots of potential.4. A foyer on ground floor welcomes you with accent panels, 9 ft ceiling, powder room,panoramic mirrors in dining area with wrought iron metal staircase railings.5. Living room has gas fire place centered with two large windows.6. Kitchen has top of line appliances including built in gas stove, Double door fridge,Seamless quartz counter top, backsplash and white cabinets.7. Second floor is 8ft ceiling with 5 bedroom, 4 pc. ensuite and a 3 pc. washroom. There is plenty of sunlight in 5th bedroom that it can be used as kids play area or home office.8. Home is monitored with multiple cameras and multiple displays in home for safety.9. Backyard is a great place to relax after long work hours which has slab on grade poured Patio and Gazebo with sofas.10. Main floor finishes includes low maintenance durable 6" wide vinyl planks, hardwood stairs and Second floor finishes includes carpet in bedroom and porcelain tiles in washroom.11. Main floor laundry room has front opening washer and dryer for ease of accessibility.12. In ground automatic lawn sprinkler system is installed on programmable timers. (id:60063)
56 Aquamarine Drive
Hamilton, Ontario
Welcome to 56 Aquamarine Drive a luxurious 4700 sq ft custom waterfront home with direct lake access, private elevator, and a triple car garage with vehicle/boat lifts. This 4 bed, 6 bath masterpiece offers high-end finishes throughout, including a gourmet Viking kitchen, grand dining room, sunroom with skylights, and multiple fireplaces. Each bedroom features its own ensuite, ideal for multigenerational living. The primary suite offers a lakeview balcony, spa-like bath, and fireplace. Enjoy a 14 swim spa, beautifully landscaped yard, new seawall, and upper/lower patios overlooking the lake. Located on a quiet court near marinas, highways, shopping, and Niagara wine country. (id:60063)
106 Brooke Street
Vaughan, Ontario
Situated Pristinely On a 150FT Wide Lot, This One-Of-A-Kind Custom Built Home Offers A Unique Design Language Perfect For Families. Flanked By Dual Double Garages, The Circular Drive Can Accommodate 14 Cars. The Entrance Welcomes A Water Feature, and Access To The Double Level Office Featuring Wood Trim, A Coffered Ceiling & Glass Railings. A Sprawling Kitchen Includes An Over-Sized Bi-Level Island With Contrasting Countertops, Sub-Zero Fridge, Dual Wall Ovens, Three Sinks & Ceiling Mounted Hood. The Optimal Design Extends Into The Bedrooms Where Each Bedroom Features An Upper Loft Space. Special Features Of This House Will Include A Full-Sized Gym With Basketball Net, Rock Climbing Wall & Treadmill, A Media Room With Inclined Seating, A Projector, and Hi-FI System, and A Sauna. A Quiet & Safe Neighborhood With Great Schools. Book A Showing Today To Experience This One-Of-A-Kind House For Yourself. (id:60063)
6465 King Road
King, Ontario
Development opportunity. Lot sizes 66ft x 668ft. Available together with 6459 King Rd. for a total of 2 acres. Excellent long-term tenants will stay or leave with sufficient notice. (id:60063)
