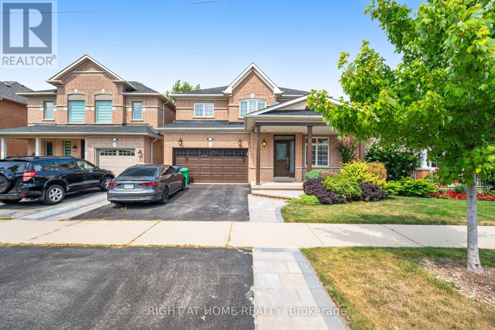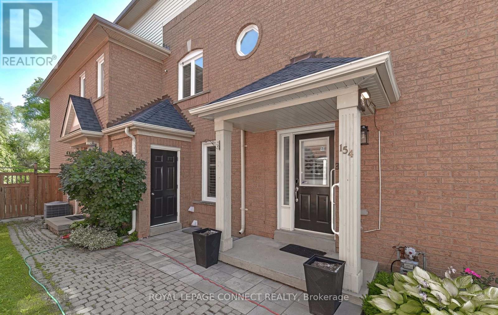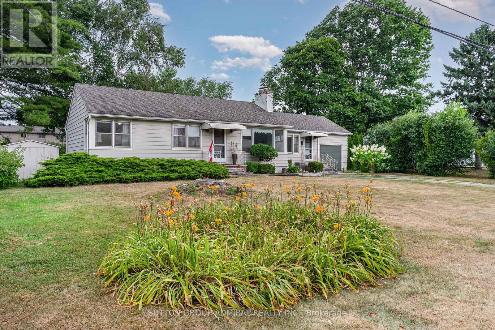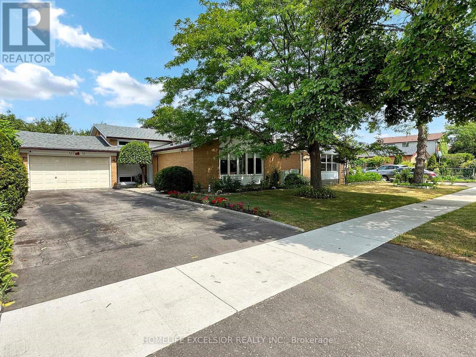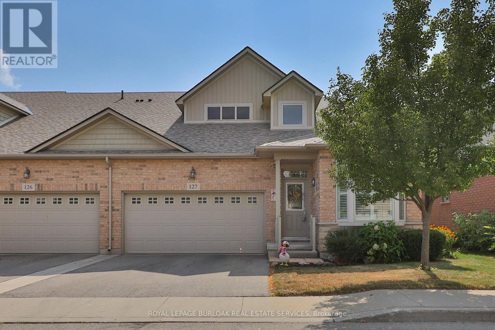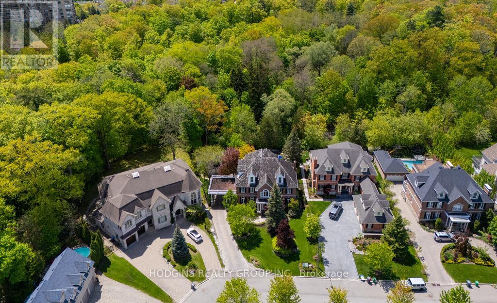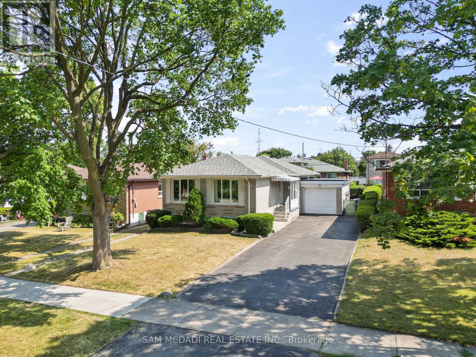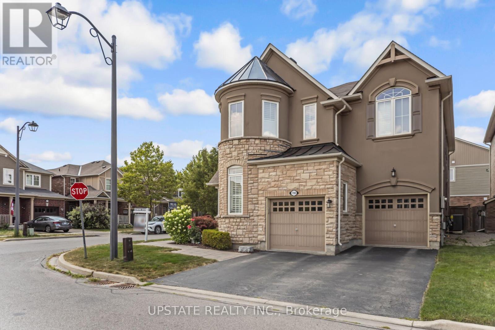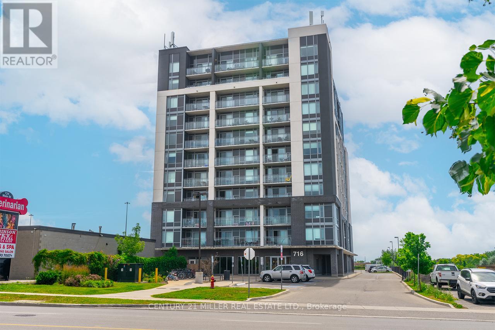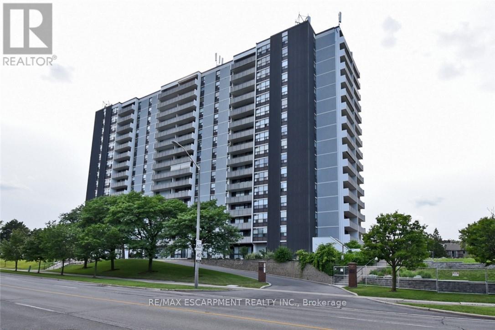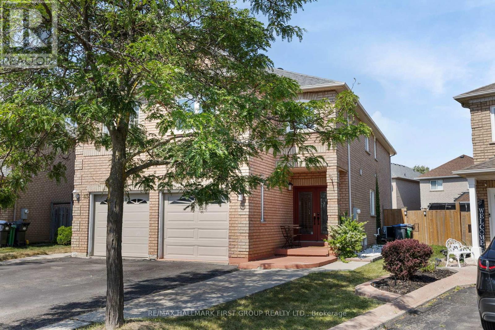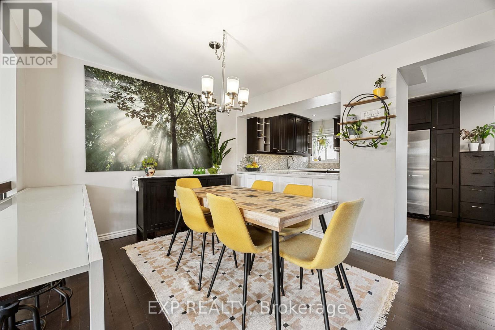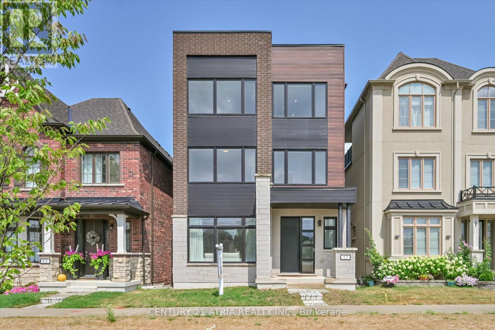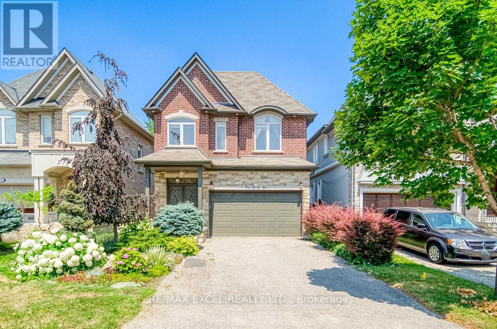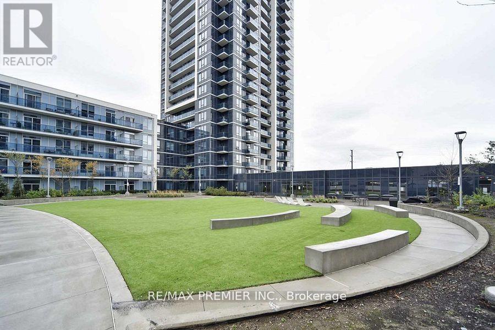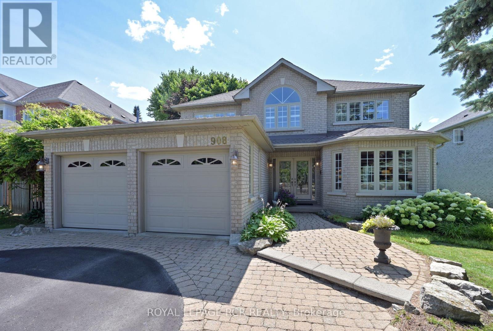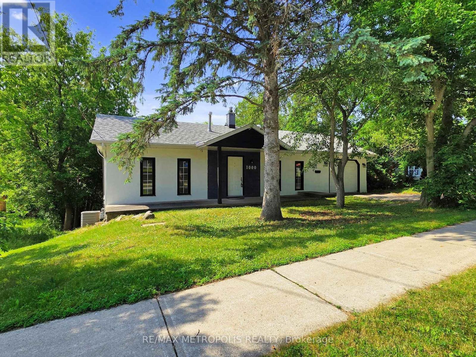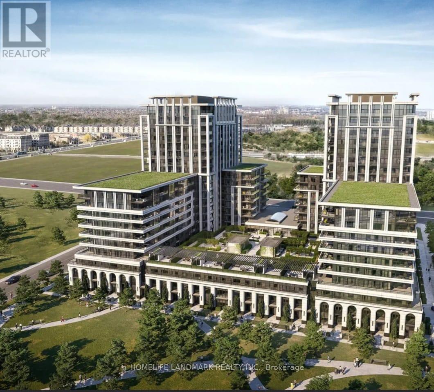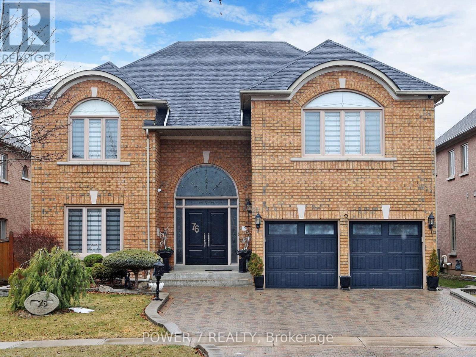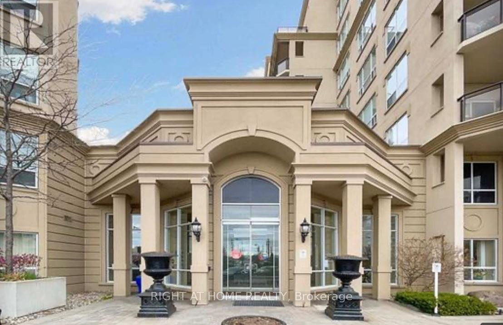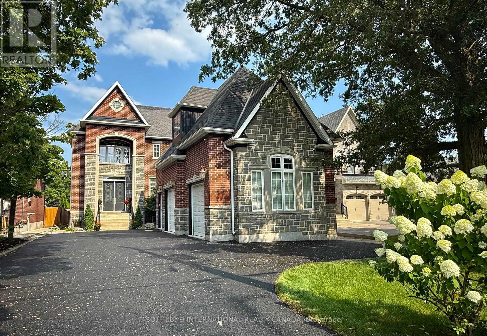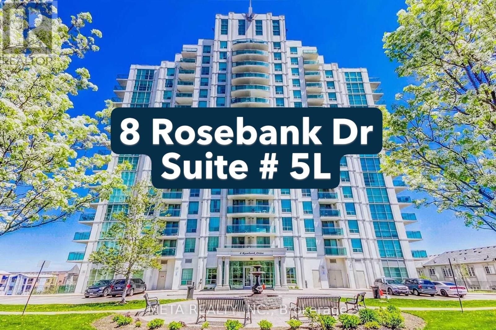• 광역토론토지역 (GTA)에 나와있는 주택 (하우스), 타운하우스, 콘도아파트 매물입니다. [ 2025-10-24 현재 ]
• 지도를 Zoom in 또는 Zoom out 하시거나 아이콘을 클릭해 들어가시면 매물내역을 보실 수 있습니다.
3737 Brinwood Gate
Mississauga, Ontario
Welcome to 3737 Brinwood Gate, a wonderful family home tucked away in a quiet, family-friendly street. This beautifully maintained property offers 4 Spacious bedrooms, 3 full bathrooms, a convenient main floor half-bath, and a fully finished basement, making it ideal for growing families or those who love to entertain. This home has been thoughtfully updated with elegant hardwood flooring, a stylish kitchen, an entrance to the garage, and meticulously landscaped front and back yards. The heart of the home features a large kitchen that seamlessly connects to the family room, creating a bright and welcoming great room perfect for casual family time or weekend get-togethers. For more formal occasions, a separate living and dining area offers the ideal setting to host friends and guests in style. Upstairs, you'll find 4 generously sized bedrooms. The spacious primary suite includes room for a sitting area, a walk-in closet, and a private 5-piece ensuite, a perfect retreat at the end of the day. The finished basement adds even more flexibility, with a large rec room ideal for kids, movie nights, or game days. Need more space? There's an additional room that can be used as a gym, craft area, guest room, complete with a 3-piece bathroom. Step outside to enjoy the fully fenced backyard, where the deck leads to a cozy seating area perfect for summer BBQs and evening relaxation. On top of that, the backyard is backed by a green area for privacy. There's so much to love about this home, from the thoughtful updates to the versatile layout and inviting outdoor space. 3737 Brinwood Gate is ready to welcome you to your next chapter. (id:60063)
154 Pressed Brick Drive
Brampton, Ontario
Welcome to this beautifully updated freehold townhome (no maintenance fees) in the heart of Brampton, ideally located at Hurontario & Bovaird! This well-maintained home features numerous upgrades including California shutters, newer windows & roof, a stucco exterior, and a stunning stone patio with walkway, stone planters, gazebo, deck, and newer fencing perfect for outdoor living. The updated kitchen boasts a new backsplash, countertop, with stainless steel appliances, including stand alone freezer for extra storage, tile flooring, and a bright eat-in kitchen area. The spacious primary bedroom offers a walk-in closet and semi-ensuite bath. Enjoy the convenience of a partially finished basement with great potential, keyless door lock, central vacuum, and 2 parking spaces. Walking distance to Walmart, Fortinos, shopping mall, schools, transit, and trails. Easy access to Hwys 407 & 410. Move-in ready don't miss this one! (id:60063)
2455 Rebecca Street
Oakville, Ontario
ATTENTION ALMOST 1/2 AN ACRE LOT IN SOUTH WEST OAKVILLE. GREAT OPPORTUNITY TO LIVE IN/RENOVATE OR BUILD YOUR DREAM HOME ON YOUR DREAM LOT. 100' FRONTAGE AND 198' DEEP. REBECCA STREET IS THE NEW LAKESHORE ROAD ADDRESS WITH MULTI MILLION DOLLAR HOMES GOING UP IN THE AREA. THE CURRENT HOME IS A QUAINT BUNGALOW THAT HAS BEEN MAINTAINED BEAUTIFULLY, A LOVED HOME FOR MANY MANY YEARS. LARGE SUNNY YARD WITH NORTH WEST EXPOSURE. WALK TO BRONTE VILLAGE, HARBOUR, SHOPS AND RESTAURANTS. CONVENIENTLY LOCATED TO SCHOOLS, PARKS AND TRANSIT. (id:60063)
26 John Garland Boulevard
Toronto, Ontario
Charming and Well-Maintained Detached Backsplit in a Prime Location! Bright and spacious, this large 4+1 bedroom single detached backsplit offers a functional and inviting layout ideal for families or investors, nestled on an extra-large lot fronting a peaceful ravine and backing onto a school playground offering privacy, serenity, and a family-friendly setting. The home features a newly renovated kitchen with updated floor tiles, and freshly painted interiors throughout. The main level boasts an open-concept layout with gleaming hardwood floors and a large picture window, filling the space with natural light. The finished basement includes a separate entrance and a second kitchen, offering excellent potential for an in-law suite or rental income. Perfectly situated across from a ravine, parkland, and the nature trails of West Humber, this home offers the perfect blend of comfort, space, and location. Conveniently located close to schools, community centres, hospital, parks, amenities, public transit, and major highways, this property offers both lifestyle and investment potential. Don't miss this incredible opportunity to own a versatile and upgraded home in a desirable location! (id:60063)
127 - 2125 Itabashi Way
Burlington, Ontario
Welcome to this stunning bungaloft townhome, set within one of Burlington's most desirable lifestyle communities. Combining comfort and convenience, this residence offers total parking for 4 vehicles, a landscaped front yard framed by mature trees, and an automatic garage with inside entry. Its location is ideal just steps from scenic parks, vibrant shopping, and dining options, all with effortless access to major highways for commuting or weekend getaways. Inside, you'll find gleaming hardwood floors flowing throughout the main level, creating a warm, cohesive feel. The eat-in kitchen is both stylish and functional, featuring granite countertops, ample cabinetry, a tile backsplash, and stainless steel appliances. A walkout leads directly to your private backyard retreat, perfect for al fresco dining or relaxing with friends. The living room, highlighted by a soaring vaulted ceiling and cozy gas fireplace, offers an inviting space to gather, while the dining room provides a refined setting for entertaining. The main floor primary suite enhances everyday ease with its walk-in closet and 3pc ensuite, making it a perfect haven at days end. A versatile home office easily convertible to an additional bedroom and a 2pc bathroom complete this level. Upstairs, a bright and airy loft area offers flexible living potential ideal as a lounge, reading nook, or creative workspace, accompanied by a spacious bedroom with walk-in closet and a full 4pc bathroom. The lower level, currently unfinished, features a bathroom rough-in and unlimited potential to design the space of your dreams, whether that's a gym, media room, or additional living quarters. The private backyard is a true extension of the home, with an aggregate patio bordered by lush cedars for privacy. A sprinkler system, maintained by the condo, ensures effortless upkeep. This is more than a home its an opportunity to embrace a vibrant, well-connected lifestyle in a fantastic community. (id:60063)
3264 Barchester Court
Mississauga, Ontario
Truly an impressive home of distinction. Over 7000 sf of luxury living on breathtaking premium pie shape ravine lot. One of Mississaugas most sought after & elite cul-de-sacs nestled into forested sawmill valley with scenic creekside trails. Mesmerizing Resort style entertainers yard with stunning saltwater pool, water feature, stone patios & walkways all beautifully integrated with this magnificent custom built home including large covered loggia & 2nd level terrace off royal size primary bdrm suite. Expansive main floor principal rooms offer 10ft ceilings & gorgeous natural light. Gourmet size kitchen overlooking true family size eating area. Inviting Great Room, regal music room, stately living room & formal dining with sitting area all harmoniously contribute to the grandness this home exudes. Additional Third floor 780 sf loft suite perfect for expanded family living as is the beautifully fin lower level complete with Gym, billiards, viewing, bar & games areas +wine room. Complimenting this manor homes oppulent roadside appeal is the covered carport with heated driveway to the detached 3 car carriage garage with 2nd floor loft. Unequivocally one of the best luxury home propositions available! Steps to UTM, schools, scenic Miss Rd, trails & river.yet buffered from all. (id:60063)
70 Frost Street
Toronto, Ontario
Welcome to 70 Frost Street, a hard-to-find fully-bricked raised bungalow in the heart of Rexdale. This 3-bedroom, 2-bathroom home offers a spacious main level filled with large windows that flood the space with natural light, plus a finished basement complete with a second kitchen, living room, bar, and a large recreation room perfect for an in-law suite, entertaining, or extended family living. A convenient side entrance to the basement adds excellent potential for a rental unit. The large driveway and attached garage provide parking for up to 6 vehicles, a rare find in the area. Outside, enjoy your own private retreat: a fully fenced and very private backyard with an inground pool, ideal for summer gatherings and quiet relaxation. Nestled in a quiet, family-friendly neighborhood, this home is within walking distance to Frost Park and just minutes from Highways 401, 427, and 400, as well as schools, shopping, transit, and Etobicoke General Hospital. A perfect blend of comfort, convenience, and investment potential. (id:60063)
700 Gervais Terrace
Milton, Ontario
Immaculate & Exceptionally Well-Cared For Home with a 4 + 2-Bedroom Legal Walk-Up Basement Apartment, offering the perfect blend of style, functionality, and income potential. This is the highly sought-after Mattamy WoodLily Corner Model, known for its spacious design and abundance of natural light. The elegant stone and stucco elevation enhances its curb appeal, making a beautiful first impression the moment you arrive. The front of the home features a professionally hardscaped yard with a welcoming porchan inviting spot to enjoy your morning coffee. As you enter, youre greeted by a sunken foyer that adds character and dimension to the space. The thoughtfully designed main floor layout includes a private den or home office, perfect for remote work or study. The separate living room is bright and airy, showcasing pot lights and large windows that flood the room with sunshine. The separate dining room, also framed by expansive windows, provides an elegant setting for formal gatherings and holiday meals. A spacious family room offers the ideal place to relax. The heart of the home is the brand-new, custom-designed modern eat-in kitchen. Its been tastefully upgraded with pot lights, stone countertops, a stylish backsplash, and premium stainless steel appliances. The kitchen seamlessly connects to the breakfast area. Upstairs, the primary bedroom retreat boasts a generous walk-in closet and a luxurious 5-piece ensuite with a soaker tub and separate shower. The remaining three bedrooms are all bright and spacious. 2nd Level Laundry can potentially be converted to full bath. The legal 2-bedroom walk-up basement apartment is an exceptional bonus, complete with a private entrance, vinyl flooring throughout, a functional open-concept layout. Outside, the backyard features partial interlocking, providing the perfect setting for BBQs, outdoor dining, and quality time with family and friends. Close to all major amenities. 10 mins drive to Go Station. (id:60063)
509 - 716 Main Street E
Milton, Ontario
Modern living meets unbeatable location in this spacious 1-bedroom plus den condo, perfectly situated steps from Milton GO, Downtown Milton, shopping, dining, and cultural destinations like the Milton Library and FirstOntario Arts Centre. Enjoy swift access to Hwy 401, just 6 minutes away, making commuting simple. Ideal for first-time buyers, downsizers, or savvy investors, this low-maintenance, move-in-ready home is nestled in a premium, cost-effective building. Experience the best of urban convenience in one of Miltons most connected neighbourhoods. Note: Photos are virtually staged. (id:60063)
1610 - 2055 Upper Middle Road
Burlington, Ontario
Wow is the way to describe this unit! When you walk in the door, the unobstructed Escarpment views are phenomenal! Updated kitchen & baths, newer flooring, massive 39 foot balcony, close to elevator. Ample sized unit. (id:60063)
41 Silo Court
Brampton, Ontario
Nestled in the highly desirable Fletchers Creek neighborhood, this meticulously maintained semi-detached home offers over 1,850 square feet of modern living space. The home features a spacious open-concept layout, with gleaming hardwood floors throughout, creating a warm and inviting atmosphere. The chef-inspired kitchen is a standout, complete with granite countertops, a stylish backsplash, and plenty of cabinetry for all your storage needs. The bright and airy living and dining areas are perfect for both entertaining and family time.Upstairs, the large master suite offers a walk-in closet and a private 4-piece en suite, providing a serene retreat at the end of each day. Three additional generously sized bedrooms provide ample space for family, guests, or even a home office. The fully finished basement includes a cozy recreation area, an extra bedroom, and a modern 3-piece bathroom, adding valuable extra living space.With a prime location close to shopping, schools, parks, and major highways, this home is perfect for growing families and professionals alike. The home truly shows like a 10++, offering both style and comfort in a highly sought-after community. Dont miss out on the opportunity to make this stunning property your new home. (id:60063)
28 - 1250 Marlborough Court
Oakville, Ontario
Welcome to the perfect combination of nature and modern living. Nestled in the picturesque Treetop Estates, this Frank Lloyd Wright-inspired townhome offers a personal Oasis. Imagine starting each day with a peaceful walk through the lush gardens or a jog along the McCraney Valley Trail. Natural light pours in from the skylight and through the open staircase, filling the home with radiance. With four sunny levels, 3 spacious bedrooms, and three bathrooms, this home is designed to cater to your family and busy lifestyle. The open concept main floor features a living room with a fireplace, built-in bookshelves, and a balcony that overlooks the backyard. The kitchen is complete with stainless steel appliances, quartz countertops, and ample storage, while the walkout lower level provides extra space for family gatherings or a cozy movie night. The large rooftop terrace is perfect for entertaining or simply soaking in the view. A home is more than just a place to live, it's where your story unfolds. (id:60063)
17 Kohn Lane
Markham, Ontario
17 Kohn Lane, Markham Luxury Living in Union Village Welcome to 17 Kohn Lane, a beautifully built detached home in the heart of Union Village, one of Markham's most desirable neighbourhoods. Just three years young, this 4-bedroom, 5-bathroomresidence pairs modern elegance with everyday comfort, set on a premium park-view lot overlooking the peaceful greenery of Yorkton Park perfect for families with active style and/or young children. The open-concept layout is filled with natural light, flowing seamlessly from the living and dining areas to a stylish gourmet kitchen with quartz countertops and stainless steel appliances. Upstairs, a bright loft offers the perfect space for a home office, reading nook, or playroom, while each bedroom is spacious and thoughtfully designed. Here, you're steps from trails, parks, and top-ranked schools, with Angus Glen Community Centre, the Village Grocer, and Unionville's Main Street just minutes away. Quick access to Highway 407 and transit makes getting around a breeze. More than a house, this is a move-in-ready home in a community you'll love. (id:60063)
166 Townsgate Drive
Vaughan, Ontario
Contemporary Luxury Custom Executive Home Nestled in the Highly Sought-After Thornhill Area. This Exquisitely Designed Residence Showcases a Sophisticated Blend of Modern Elegance and Functionality, Offering Over 4,500 Sq. Ft. of Luxury Living Space.Featuring a Long Driveway With No Walkway, Providing Added Convenience and Maximizing Parking Space. This Home Is Loaded With Upgrades, Including Hardwood Floors Throughout, a Modern Fireplace With Built-Ins and Custom Surround, and Luxury Custom-Built Features.The Gourmet Kitchen Boasts Granite Countertops, a Gas Stove, and Stainless Steel Appliances, Alongside Wrought-Iron Railings, Crown Mouldings, Halogen Pot Lights, a Stone and Brick Facade, 9' Smooth Ceilings, and Limestone Finishes.The Professionally Finished Basement With a Separate Entrance Includes a Newly Completed Space Featuring 2 Bedrooms, a 3-Piece Ensuite, a Kitchen, and a Laundry Room. Enhanced With Extra Insulation Underground and Around the Drywalls, This Space Ensures Added Comfort and Energy Efficiency.Step Outside to the Beautifully Landscaped Backyard, Complete With a Huge Deck, Perfect for Additional Living and Entertaining Space.Ideally Located Just Minutes From Schools, Parks, Shopping Centers, and Dining Options. Enjoy Easy Access to Major Highways and Public Transit, Making This Home Perfect for Families and Commuters Alike.Truly an Exceptional Opportunity to Experience a Lifestyle of Luxury and Convenience in This Highly Desirable Neighbourhood! (id:60063)
21 Delray Drive
Markham, Ontario
Welcome To 21 Delray Drive In The Highly Sought-After Greensborough Community Of Markham! This Rarely Offered, Newer-Built Bungalow Blends Timeless Charm With Modern Convenience A Rare Find In A Subdivision Setting. Step Inside To Discover A Bright, Open-Concept Layout Featuring Soaring Ceilings, Large Windows With California Shutters, And Gleaming Hardwood Floors Throughout. The Spacious Living And Dining Areas Are Perfect For Entertaining, Complete With W Cozy Gas Fireplace And Abundant Natural Light. The Kitchen Offers Ample Cabinetry, A Breakfast Bar, And A Walkout To The Newly Finished Deck Ideal For Enjoying Your Morning Coffee Or Hosting Summer BBQs. The Primary Suite Boasts A Private Ensuite And Generous Closet Space, While The Second Bedroom Offers Flexibility For Guests, A Home Office, Or Hobbies. Additional Features Include A Single-Car Garage With Inside Entry, Main-Floor Laundry, And A Freshly Painted Interior That's Move-In Ready. Conveniently Located Near Parks, Schools, Shops, And GO Transit, This Home Is Perfect For Downsizers, Young Families, Or Anyone Seeking The Ease Of Single-Level Living In A Vibrant Neighbourhood. Don't Miss This Unique Opportunity To Own A Bungalow In One Of Markham's Most Desirable Communities! (id:60063)
Lp 4 - 3600 Highway 7 Road
Vaughan, Ontario
Location Location! Lower Penthouse Suite from the 33rd Floor! Welcome to Centro Square, an established neighbourhood and project in the heart of Vaughan and just a beat off Hwy 400 and within mins to Hwy 407! This amazing Lower Penthouse Unit offers an astounding view of the northern part of the city of Vaughan and of the city skyline! This is a very functional layout unit - ideal for a first time buyer or an investor. The many amenities in this building such as a gym, pool, theatre room, sauna, etc., makes this unit an excellent buy! Mins to 407 and 400, 1 bus to nearby Vaughan subway and a stone-throw to shopping and plazas - including Vaughan's Colossus Cinemas, VMC Centre and multiple stores and eateries! Area slated for massive developments! (id:60063)
908 Schaeffer Outlook
Newmarket, Ontario
Comfort and Lifestyle come together in this exceptional 4 bedroom, 2.5 bathroom, detached home nestled on a mature generous sized lot with 60' ftg, in one of Newmarket's most sought after communities. Step inside to a welcoming foyer with cathedral ceiling along with handsome hardwood flooring & pot lighting throughout majority of the main floor. The spacious family room with cozy gas fireplace creates the perfect spot for relaxed evenings or entertaining guests. A bright, open-concept kitchen and breakfast area features ample cabinetry, a convenient breakfast bar, and a direct walk-out to your backyard retreat. The main floor laundry/mudroom offers direct access to the double car garage and backyard. The 2nd floor provides 4 well sized bedrooms for plenty of space for the entire family. The primary suite boasts a walk-in closet, a luxurious ensuite with soaker tub and separate shower plus access to a den/sitting room. Large windows in every bedroom fill the home with natural light. A professionally finished basement adds approximately 637 sf of additional living space - ideal for a home theatre, gym or playroom - while offering excellent storage with 47' x 23' ft storage/utility room featuring numerous built-in shelves. Enjoy the expansive deck, relaxing hot tub and beautifully landscaped grounds, creating your own backyard oasis for outdoor dining, entertaining and unwinding. This home is situated in a fantastic location just steps from scenic ravine, walking and biking trails. You will also find top-rated schools, parks, shopping, dining, public transit nearby and easy access to HWY 404 for the commuter. (id:60063)
1000 Elgin Street
Newmarket, Ontario
Welcome to 1000 Elgin Street, Newmarket. A Beautiful Starter Home on a Premium Lot in a prime location! Situated on a generous 181-foot deep lot backing onto lush green space with a ravine, this charming home offers the perfect setting for a young family. Located in a quaint neighborhood lined with mature trees, you'll enjoy the peaceful surroundings and strong community feel. Key Features: Deep 181-foot lot with no rear neighbors enjoy added privacy and nature views. Walkout basement with rough-ins, great potential for an in-law suite or rental unit. Ideal for first-time buyers or growing families. Steps away from parks, schools, plazas, public transit and Southlake Regional Health Centre. Quick access to Highway 404 and the Newmarket GO train Station. Conveniently located within walking distance of many shops, restaurants and banks and also a walk-in clinic, dental office, and optometrist. Gas station just up the street. Upcoming new Costco coming soon to the area. Don't miss out on this opportunity to own a beautiful home in a thriving, family-friendly neighborhood! (id:60063)
1105 N - 9 Clegg Road N
Markham, Ontario
Excellent Location! A Brand New Sparkling Two Bedroom Condo With Two Full Bathrooms And Full Balcony. Approximately 650 Sqt With A Smart Design, Open Concept Layout And Modern Kitchen. Nearby Downtown Markham At Hwy 7 & Warden, Close To Hwy 407. Minutes To Unionville High School, Restaurants, Fitness Centre, Grocery Store, Markham Pan Am Community Centre, Go Train And Future York University, Markham Campus. (id:60063)
76 Silver Rose Crescent
Markham, Ontario
European-Inspired 3-Car Garage Detached (Tandem Garage) with the finest in luxurious finishes, located in the Prestigious Cachet Community! This Stunning Executive Home boasts over 4,300 SF (main & 2nd floor only) + Designer's Finished Basement (1,900 SF) = 6,200 Luxurious Living Space! Premium Lot (60' x 145'), This Spectacular Main Floor Layout features Airy & Hotel-Like Entry with a Magnificent 2-Storey High Ceiling in The Foyer that allows for the endless natural light. Custom-Designed & Remodeled Kitchen with top-of the-line kitchen appliances and a central island with Upgraded Granite Countertops, Open to a sunlit breakfast area with access to a covered porch. Exquisite Family room connects to the kitchen, overlooking the Solarium with a Mantel Gas Fireplace & Crown Moulding, Spacious Main Floor Library With An Over-sized Windows, Rarely Found 5 Spacious Bedrooms Upstairs, Principal Room Has A Spa-Inspired Ensuite With Freestanding Soaking Tub, Frameless Glass Shower & Contemporary Vanity, Spacious Retreat and 2 Walk-In Closets, 2nd Principal Room With A Private Entrance Staircase Directly To The Main Level & Ensuite. Tons of Upgrades Thru! Designer's Finished Basement with an Oversized Recreation Room, Extended Wet Bar, 2nd Kitchen with 2nd set of Stainless Steel Kitchen Appliances, 3-piece Bathroom & Pot Lights Thru! Stained Hardwood Floating Staircase, Fully Fenced private backyard featuring stunning landscaping, Covered Porch & Spacious Wooden Deck, Can Choose to Study in 2 Top-Ranked HS, St. Augustine Catholic School (Top 6 HS out 746 HS in Ontario) & Pierre Trudeau SS (Top 12 HS out 746 HS In Ontario), Walking distance To Parks & Trails, 3 Schools, Restaurants, Cafes, T& T Supermarket, Cachet Shopping Centre & Kings Square Shopping Centres, Minutes Drive To Hwy 404 & 407, Go Station, Costco, Home Depot, Canadian Tire, Shoppers, Tim Hortons, 5 Major Banks, Downtown Markham, Markville Mall, First Markham Place, Hillcrest Mall, & Main Street Unionville! (id:60063)
118 - 8 Maison Parc Court
Vaughan, Ontario
Welcome to 1Bed + Den Luxury Condo In High Demand Location. Featuring a Gourmet Kitchen With Granite Countertops, Stainless Steel Appliances. Large Living Room Open To Balcony. Fresh Paint. The Den can use for another Bedroom. Outdoor & Indoor Pools, Sauna , Large Gyms Room With Clear View Garden . Helpful Concierge 24hrs at Front Desk . Just Move In and Enjoy all Lifestyle . (id:60063)
1761 Woodview Avenue
Pickering, Ontario
Set on a 265 foot deep lovingly landscaped lot, this refined residence offers resort-style living combined with cool loft-like entertaining space. 10-ft ceilings, Reno'd chef's gourmet kitchen, fab dining island, living room with gas fireplace, office, powder room and laundry fill the main floor with direct garage access. Sunny terrace lounge of kitchen great for BBQ, shaded alfresco private dining pavilion, spectacular pool, lush perrenial gardens, 2 attractive sheds, garden patch in fully fenced private oasis. Four spacious bedrooms with ensuites include primary retreat with double-door entry, 2 W/I closets and 5 piece. A double-height, three-car insulated garage blends seamlessly into the homes timeless architecture. Fully finished lower level has a music room, gym and family room, rough in bathroom, storage. Nest Home Security, exterior cameras, built-in Celebright Lighting (so cool), and Cat5 wiring, give you security, high-speed data, and festive sparkle in the palm of your hand. Minutes to schools, Rouge Valley trails, shopping, restaurants, with easy access to GO Train, 401 and Kingston Road for dual downtown routes. Turn key, beautifully maintained, family home. (id:60063)
5l - 8 Rosebank Drive
Toronto, Ontario
Elegant CORNER SUITE in the Prestigious Markham Place Condominiums! Experience stylish urban living in this beautifully updated and immaculately maintained 2-bedroom, 2-bathroom luxury condo, perfectly situated in one of Scarboroughs most desirable high-rise communities. This bright and spacious corner suite combines functional design with refined finishes to satisfy even the most discerning buyer.From the moment you walk in, you'll be greeted by a freshly painted interior, brand-new wide-plank vinyl flooring, and modern LED lighting. The smart, open-concept layout is ideal for both everyday living and elegant entertaining. The sun-filled living and dining areas flow seamlessly to a large private balcony with breathtaking, unobstructed views perfect for your morning coffee or evening gatherings.The fully renovated kitchen is a chefs delight, featuring quartz countertops, stainless steel appliances, upgraded cabinetry, and a striking backsplash. Both full bathrooms have been stylishly modernized with new vanities, toilets, and fixtures. Added conveniences include in-suite laundry and one secure underground parking space.Markham Place offers low maintenance fees and an array of luxury amenities: 24-hour concierge and security, a modern fitness centre, guest suites, party and media rooms, a BBQ area, and ample visitor parking. Perfectly located in a very secure, safe neighbourhood and steps to TTC transit, and just minutes to Hwy 401, Scarborough Town Centre, GO Station, Centennial College, and University of Toronto Scarborough. Surrounded by top-rated schools, parks, places of worship, shopping, dining, and everyday conveniences.Whether you're a first-time buyer, downsizer, or savvy investor, this move-in-ready gem is an opportunity you don't want to miss. DON'T MISS OUT make this stunning corner suite yours today! (id:60063)
3521 - 68 Corporate Drive
Toronto, Ontario
Most Prestigious Tridel 2+1 Unit On The Level Like Lower Penthouse Of The Building, Unobstructed Panoramic View Of The City! Perfectly Split 2-Bedroom Layout Plus Spacious Solarium Room That Can Be Used As a Third Bedroom. Huge Master Bdrm W/ 4Pc Ensuite & WI Closet All Laminate Floor Throughout. Freshly Painted. TTC at The Door. Steps To STC. Easy Access To Hwy401 & RT Station, Ideal Investment & Affordable Live-In Family Size Unit. Great Amenities, Free Car Wash, 24 H Security. New appliance: Stove (2025), Fridge (2025), Dishwasher (2025), Range hood (2025)Amenities Include: Pool, Billiards Rm, Bowling Alley, Tennis, Ping Pong, Library, Game & StudyRm, Cafe & More! (id:60063)
