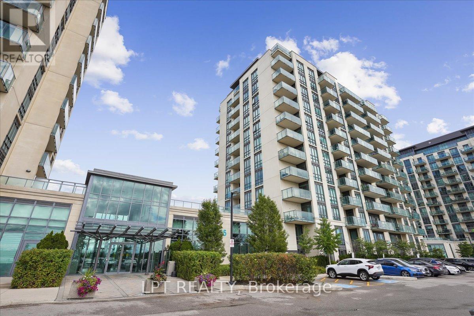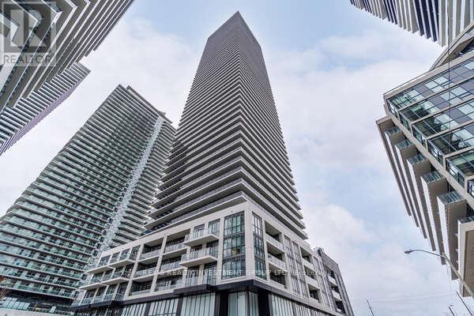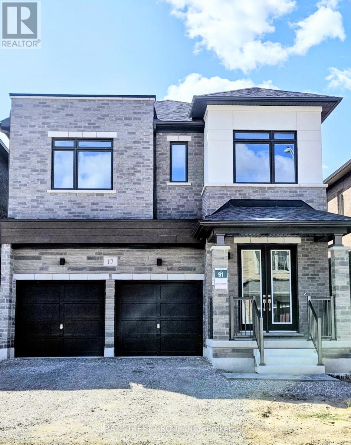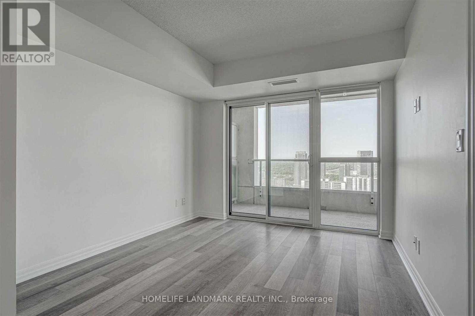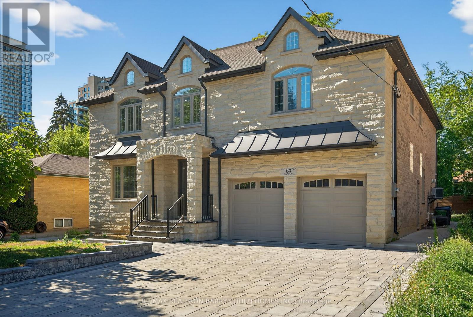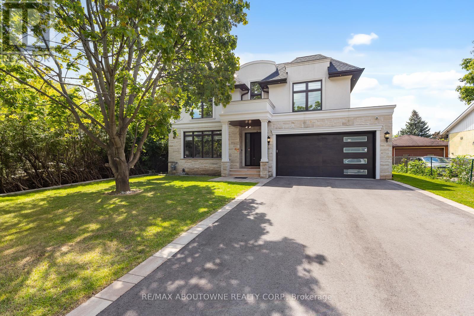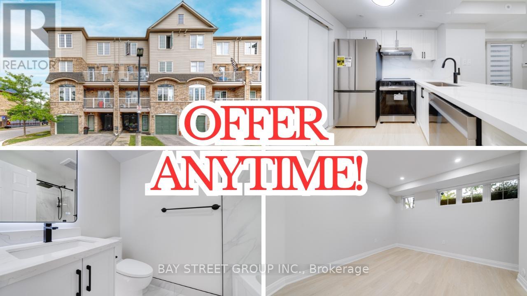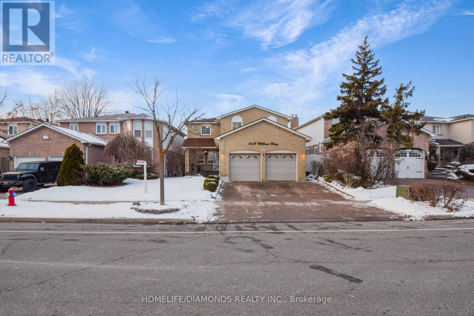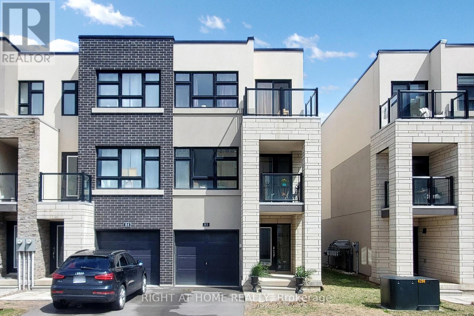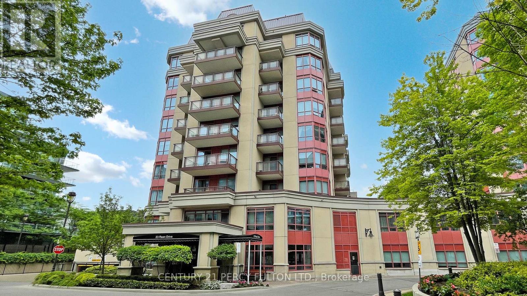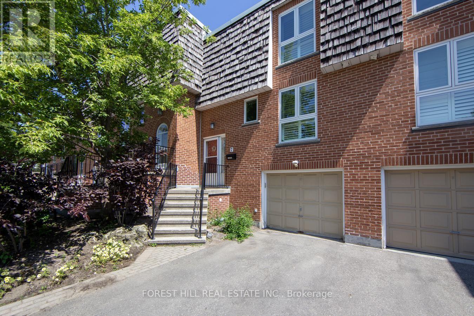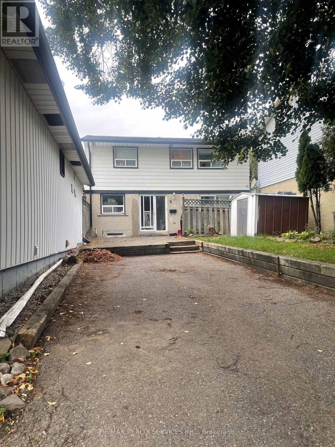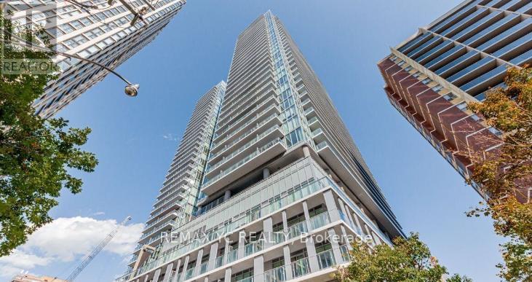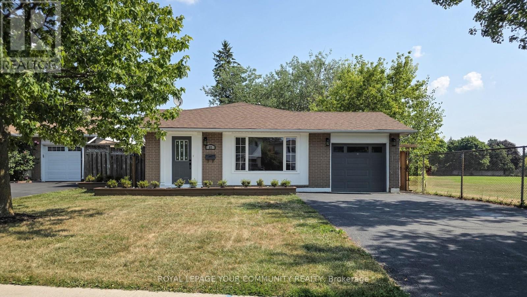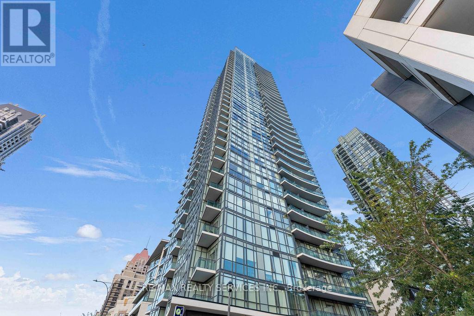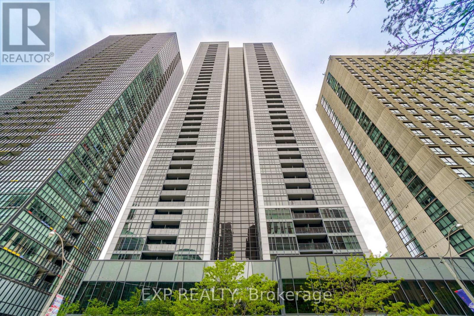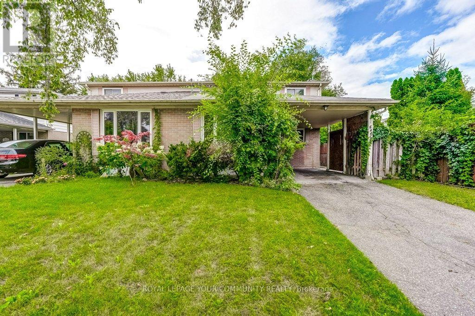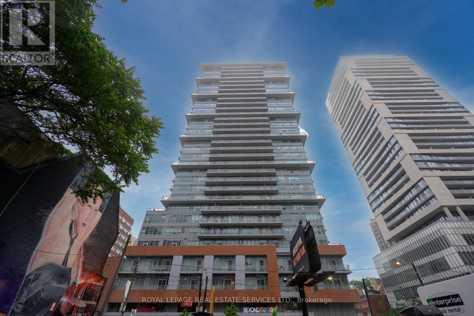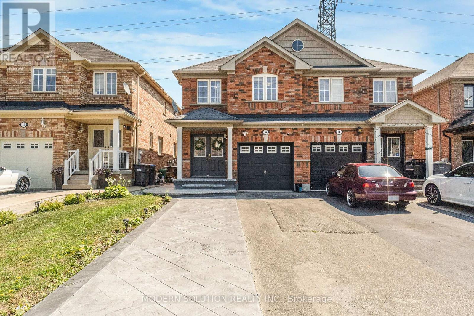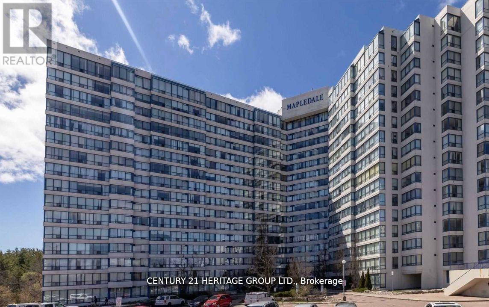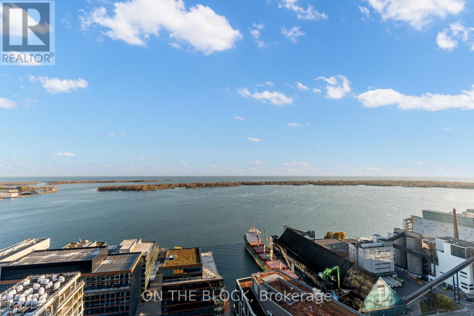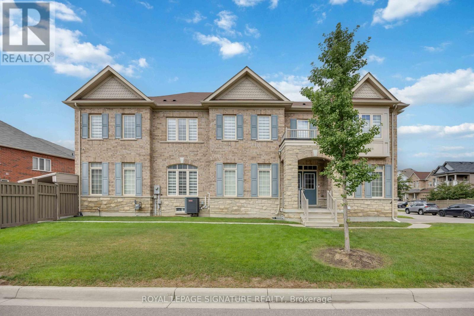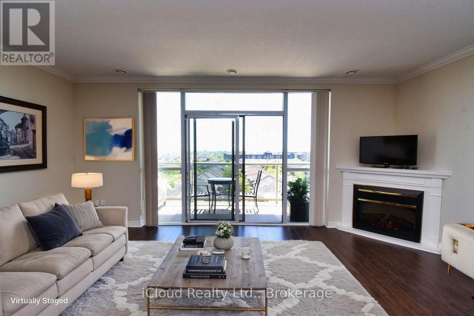• 광역토론토지역 (GTA)에 나와있는 주택 (하우스), 타운하우스, 콘도아파트 매물입니다. [ 2025-10-22 현재 ]
• 지도를 Zoom in 또는 Zoom out 하시거나 아이콘을 클릭해 들어가시면 매물내역을 보실 수 있습니다.
908 - 55 Yorkland Boulevard
Brampton, Ontario
This turn key and spectacular end unit boasts 2 spacious bedrooms, 2 full washrooms, just under 1000 square feet, 9' ceilings that are sure to impress you. This bright unit boasts sunny west views of the city and a functional open concept layout. Modern kitchen with quartz counters, integrated breakfast bar, subway tile backsplash and stainless steel appliances. 2 large bedrooms. The master bedroom has a large W/I closet with built in storage, en-suite luxurious washroom and a second full washroom for extra comfort and convenience. Formal entrance way with double closet, separate in-suite stackable laundry and storage. 2 OWNWED PARKING SPACES INCLUDED!!!!!!! floor to ceiling windows throughout offering spectacular views of the city from every room. Very large balcony with artificial grass for extra comfort and style. Owned locker for more storage space and much more making this unit the perfect place to call home. Enjoy the building amenities such as party room, gym, pet spa, BBQ terrace and much more!! Located close to Hwy 407, 7 and 427, GO station and all other amenities. Walk to bus stop and school bus pick up and drop off. Show and sell with confidence. This one will not last. Open House this Sunday September 28th from 2-4 p.m. (id:60063)
2006 - 70 Annie Craig Road E
Toronto, Ontario
Dare To Compare This Unit Is Loaded! On Top Of The Upgrades Galore The View Is Incredible!! Unobstructed View Overlooking Lake Ontario And The Best Toronto Skyline View Too!! Gorgeous Balcony Spans The Entire Length Of This Suite - The Perfect Spot For Unwinding After A Long Day Or Your Morning Meditation! Fantastic Open Concept Layout - Carpet Free And Loaded With Upgrades. Amazing Kitchen With Sleek Cabinetry And Centre Island! Living And Dining room Combination With Lake Views And Walk Out To The Balcony. The Primary Suite Is Spacious And Shares In The Unobstructive View Of The Lake And The City Skyline! Convenient 3pc Ensuite And Walk In Closet Make This Primary Retreat Well Designed. The Den Features A Door Which Allows For A Cozy Guest Bedroom Or Work From Home Office Space! The Building Amenities Are Amazing And Nothing Beats This Lakeside Lifestyle! Welcome Home To Vita On The Lake! (id:60063)
17 Kenneth Appleton Avenue
Richmond Hill, Ontario
Magnificent brand new detached home in high demand community. Upgraded 10 feet ceiling in main floor , 9 feet in second floor, 8 1/2 Feet in the basement. Upgraded stain staircase , Glaze Porcelain Tile, Hardwood Flooring in Main floor, Main floor smooth ceiling, ,Lots of pot night, Premium lot with walkout Basement, No sidewalk can park four cars on the driveway Large library room in main floor, second floor sitting area can be convenient to 5Th Bedroom. Laundry room in second floor. High ranking Bayview Hill Elementary School , Bayview secondary School ( IB ) , Alexander Mackenzie High (Art). Must see ! Do not miss it. (id:60063)
3012 - 275 Yorkland Road
Toronto, Ontario
The Yorkland's Most Functional 562 Sf One-Bedroom Layout + Massive 116 Sf Wall-To-Wall Balcony. High Floor With UnobstructedViews. Parking And Locker Included. Laminate Flooring In The Bedroom, Mirrored Closet Doors, Stone Kitchen Counters, And Stainless Steel Kitchen Appliances. Freshly Painted! Amenities: 24Hrs Concierge, Gym, Indoor Pool, Sauna, Party Rm, Bbq Patio, Theatre, Car Wash, And Guest Suites. Shuttle Bus To Don Mills Subway & Fairview Mall. (id:60063)
64 Empress Avenue
Toronto, Ontario
Welcome To This Newly Constructed Architectural Gem, Nestled In The Highly Sought-After East Willowdale Enclave Of Toronto. Boasting Over 4,000 Sq. Ft. Of Luxurious Above-Grade Living Space, This Home Is The Epitome Of Contemporary Sophistication And Timeless Design. Step Inside To Soaring 10-Foot Ceilings And A Seamless Open-Concept Layout That Enhances Flow And Functionality. The State-Of-The-Art Gourmet Chefs Kitchen Is A Culinary Dream, Featuring Premium Thermador Appliances, Refined Quartz Countertops, And A Large Central Island Perfect For Both Entertaining And Everyday Living. Natural Light Floods The Formal Living, Dining, And Family Rooms Through Expansive Rear Windows, Creating A Warm And Inviting Ambiance Throughout. Each Generously Sized Bedroom Comes Complete With Its Own Private Ensuite, Offering Comfort And Privacy For Every Member Of The Household. The Serene Primary Suite Is A True Retreat, Featuring A Spacious Walk-In Closet And A Spa-Like Ensuite With High-End Finishes. The Walk-Up Lower Level Expands Your Living Space With Two Additional Bedrooms, A Full Bathroom, A Large Recreation Area, And A Rough-In For A Bar Or Kitchenette Ideal For Extended Family Or Guest Accommodations. Located Just Steps From Top-Rated Schools, Upscale Shopping, Dining, And Amenities, This Home Offers Unmatched Convenience In One Of Torontos Premier Neighbourhoods. Experience Modern Luxury Redefined. This Is The One You've Been Waiting For. (id:60063)
34 Folgate Crescent
Brampton, Ontario
Welcome to Mayfield Village Prime Location Just 2 Minutes to Hwy 410!Beautifully built by Regal Crest, this spacious 4+2 bedroom, 3.5 bathroom home offers 2183 SqFt above grade . Thoughtfully upgraded throughout with hardwood floors, quartz countertops, pot lights, 9 ft ceilings on the main floor, and stainless steel appliances. The fully finished basement with kitchen, 2 bedrooms, and full bath provides great rental income potential or is ideal for multi-generational living. Located in one of Brampton's most accessible and family-friendly communities, steps from Countryside Village Public School, parks, shopping, and all major amenities. (id:60063)
428 Third Line
Oakville, Ontario
Stunning 1 year new, custom-built luxury home in desirable Southwest neighbourhood featuring beautifully designed living space with 4 bedrooms and 5 full bathrooms and 2 powder rooms. Showcasing a seamless blend of style and comfort, the home highlights expansive floor-to-ceiling windows, sleek pot lights throughout, an open oak staircase framed with glass, and a spacious great room complete with a gas fireplace. The designer kitchen is fitted with custom cabinetry, quartz surfaces and premium appliances. A professionally landscaped front yard adds to its distinguished curb appeal. Upstairs, you'll find 9-ft ceilings, skylight, ensuite bedrooms with built-in custom closets, and a convenient laundry room. The second floor is equipped with its own electrical panel for added efficiency. The finished lower level is ideal for entertaining, featuring a private in-law suite, walk-up access to the backyard, an office space to work from home, rough-in kitchen, custom wet bar and recreation space, Home theatre room, gym, rough-in sauna, provisions for a second laundry, and space for a wine cellar. Additional features include a BBQ gas line, sump pump, injector, oversized garage, and option for an exterior electric fireplace. With an owned A/C, furnace, and tankless water heater, plus a prime location near top schools, shopping, and major highways, this property delivers the ultimate combination of elegance, function, and convenience.(As Per Mpac above grade Square footage: 3,383) (id:60063)
120 - 42 Pinery Trail
Toronto, Ontario
This fully renovated 2-bedroom, 1-bath home is a standout choice for first-time buyers or anyone looking for stylish, low-maintenance living. Thoughtfully updated from top to bottom, it features brand-new Samsung appliances, a sleek new kitchen, a modern bathroom, and smooth ceilings throughout that give the space a clean, contemporary feel. The open-concept layout is bright and welcoming, and the unit is bathed in sunlight throughout the day, creating a warm and inviting atmosphere. No wasted space, making the home as functional as it is cozy. Located in a well-connected neighborhood, you'll have easy access to shopping, dining, public transit, a short drive to 401 and everyday essentials. With its fresh finishes and move-in-ready appeal, this home is the perfect place to start. (id:60063)
1549 Willow Way
Mississauga, Ontario
Welcome Home! This meticulously maintained 4+3 bedroom home is move-in ready and perfect for large or multi-generational families! The spacious family room with a cozy fireplace is ideal for entertaining. Need a home office? The main floor den is perfect for remote work or can serve as an additional main floor bedroom. Upstairs, you'll find two primary suites, both with private ensuite, plus two more generously sized bedrooms and a third full bathroom that's three full baths on the second level alone! Great setup for two families living under one roof. The fully finished basement with a separate entrance includes a kitchen, family room, large bedroom with walk-in closet, and 2 full baths, offering incredible in-law suite potential. There are two entrances to the basement for maximum flexibility. Lovingly upgraded and maintained throughout, this home is steps to schools, shopping, transit, parks, and close to all major highways. There is truly no comparison don't miss your chance to own this exceptional home! (id:60063)
85 - 1121 Cooke Boulevard
Burlington, Ontario
Welcome home to this exceptional end-unit townhome located in the vibrant heart of Aldershot just a short walk to the GO Station, making it the perfect home for commuters. This beautifully designed 4-bedroom, 3.5-bathroom residence offers 1,823 square feet of bright and functional living space, complete with a private backyard for added outdoor enjoyment. The ground floor features a private bedroom with a 4-piece ensuite, ideal for guests or multigenerational living. The second floor boasts an open-concept living and dining area, complemented by a spacious eat-in kitchen with a large island, upgraded cabinetry, elegant countertops, and a custom backsplash. On the third floor, you'll find three additional bedrooms and two full bathrooms, providing ample space for the whole family. The unfinished basement offers endless potential and awaits your personal touch. Located just minutes from the 403, 407, and QEW, as well as LaSalle Park, the marina, shops, and restaurants this home effortlessly blends luxury, comfort, and convenience. Maintenance includes lawn care and snow removal for a worry-free lifestyle. (id:60063)
405 - 23 Rean Drive
Toronto, Ontario
Welcome to your private oasis at The Bayview! This rare 1,413 sq. ft. east-facing suite offers a peaceful, private view with beautiful morning light. The thoughtful split-bedroom layout features hardwood and marble floors throughout, 2 spacious bedrooms each with walk-in closets, and 2.5 luxurious bathrooms including a spa-inspired 5-piece ensuite with a soaker tub and frameless glass shower. The expansive living and dining area flows seamlessly to a private balcony, perfect for relaxing or entertaining. A large kitchen with granite counters, stainless steel appliances, and a breakfast area makes this home both elegant and functional. Enjoy top-tier amenities including an indoor pool, gym, yoga studio, theatre, guest suites, and more .all just steps to Bayview Village Mall, Bayview Subway, restaurants, cafés, parks, and with easy access to Hwy 401. (id:60063)
7 Maroon Mill Way
Toronto, Ontario
Beautiful condo townhouse nestled in the esteemed St . Andrews- Winfield. Priced to sell! Don't miss this opportunity to live in the prestigious Bayview & York Mill neighbourhood. Excellent Location In The Complex With Lots Of Light! Kitchen With Custom Cabinets & Breakfast Area, Open Concept Living & Dining Rooms With W/ O To Balcony, Luxurious Hardwood Floors, Updated Bathrooms, Generously Sized Bedrooms. Conveniently Located Just South of the 401 and access to the Yonge Street Subway Line You Can Access Top-rated Schools (Including Harrison PS, Windfields, York Mills Collegiate), Picturesque Ravines, Arena, Shopping Center, Gourmet Restaurants, and Quick Links to Highway 401, Making It Perfect for Families. Maintenance fees include snow removal, professional front gardening, water, parking, building insurance and common elements. This is the affordable carefree lifestyle at Great Location ! (id:60063)
6 Hector Court
Brampton, Ontario
Fully Detached!!! Perfect for First Time Buyers or Investors. Finished Basement. Gas Fireplace in Living Room. Ductless Air Conditioner, All Appliances, Air Conditioner, ELF's, Window Coverings Included! (id:60063)
3015 - 195 Redpath Avenue
Toronto, Ontario
Experience The Finest In Urban Living! This 1-Bedroom, 1-Bathroom High-Floor Suite Offers 420 Sq.Ft. Of Well-Designed Space, Featuring An Abundance Of Natural Light And Laminate Flooring Throughout. Perfectly Situated Within Walking Distance To The Subway, Surrounded By Endless Dining, Shopping, And Entertainment Options. Residents Enjoy Exclusive Access To The Broadway Club With Over 18,000 Sq.Ft. Of Indoor Amenities And 10,000 Sq.Ft. Of Outdoor Space, Including Two Pools, A Party Room With Chefs Kitchen, And A State-Of-The-Art Fitness Centre. (id:60063)
57 Bartley Bull Parkway
Brampton, Ontario
Sought after location in charming area of Peel Village. Well maintained detached home newly renovated from top to bottom. New Stainless Steel Appliances. The property boosts separate entrance with potential in-law suite. New AC 2025, some new windows 2021, new roof 2021.This property is ready to move in; do not miss out! With convenient access to amenities and transportation. Large backyard with garden beds. Pot Lights throughout (id:60063)
2403 - 4099 Brickstone Mews
Mississauga, Ontario
Step into this sleek, modern design corner unit in the heart of Mississauga, where urban sophistication and refined comfort converge. This 2-bedroom, 2-bath residence plus versatile den features wall to wall, floor to ceiling windows that frame unobstructed city vistas, extending seamlessly to an open balcony ideal for entertaining or serene evening relaxation. Inside, enjoy upgraded premium flooring, polished granite countertops, and top-tier appliances that combine flawless form with modern function. The tranquil primary suite includes a luxurious ensuite bath and a spacious walk-in closet, while the additional bedrooms and den offer flexible living space tailored to your lifestyle. The building elevates day-to-day living with extraordinary amenities: a breathtaking rooftop patio, chic party room, and a well-equipped fitness center, alongside tranquil yoga space, a rejuvenating sauna, and an indoor pool. With Square One Mall, transit links, the public library, and vibrant entertainment just steps away and seamless access to Highways 403, 407, and the QEW this home offers a rare blend of convenience and contemporary living. Don't let this exceptional opportunity pass you by, schedule your private viewing today and experience the pinnacle of urban elegance first hand. (id:60063)
308 - 28 Ted Rogers Way
Toronto, Ontario
Luxury Living at Couture Condos Welcome to an immaculate 1+den suite in the heart of Torontos most sought-after neighbourhood! Overlooking the tranquil rooftop garden, this bright and stylish home features floor-to-ceiling windows, an open balcony, and a versatile den that easily transforms into a second bedroom or home office. The modern kitchen is equipped with sleek stainless steel appliances, while the open-concept living space is perfect for entertaining or unwinding. Step outside and youre just moments from Yorkville, Yonge/Bloor, subway access, the DVP, and some of the citys best shops, dining, and nightlife. With nearly perfect Walk, Transit, and Bike Scores (94/89/97), everything you need is at your fingertips. Residents enjoy 24-hour concierge service, free visitor parking, and world-class amenities. This is your chance to own a piece of downtown luxury living in a well-managed building by Monarch Homes. Dont miss it! (id:60063)
2290 Delkus Crescent
Mississauga, Ontario
This 4+2 Bedroom backsplit sits on a large lot on the very desirable Delkus Crescent in Cooksville! Perfectly located, its close to schools, Square One,Sherway Gardens, Dixie Value Mall, Hospitals, Major highways (QEW & 403), restaurants etc.Delkus Crescent is a quiet neighbourhood ideal for raising a family.The main floor offers a large eat in kitchen, dining room, living room and a separate bedroom and powder room. The upstairs features 3 good size bedrooms and a full washroom. The basement features 2 additional bedrooms, family room, kitchen, and bathroom. Large Backyard with separate shed. Driveway fits 3 cars. Furnace and AC Unit are Owned. Great functional layout in this deceivingly large home can be purchased as an investment (total rent collection is$4400/month) as great tenants are willing to stay, or... move in your own family after renovating it to your taste! House is dated but in very good shape! Do not miss this gem! (id:60063)
808 - 365 Church Street
Toronto, Ontario
Experience city living at its best! This stunning studio condo is located in the prestigious Menkes Luxury Condominium, right next to Toronto Metropolitan University (TMU). The prime location puts you in the center of the action, with everything you need just steps away. Unwind on your private, generous terrace and enjoy breathtaking, unobstructed views of the city. The home features a sleek kitchen with high-end, built-in appliances. You'll be surrounded by Toronto's best from the Eaton Centre to a variety of restaurants, theaters, and shops. The University of Toronto and St. Michael's Hospital are also nearby. Take advantage of fantastic amenities, including a modern gym, two elegant party rooms, and a rooftop oasis with a garden and BBQ facilities. (id:60063)
67 Roundstone Drive
Brampton, Ontario
Upgraded & Spotless Semi in Credit Valley! Spacious 3+2 Bedroom, 4 Washroom Home with LEGAL Basement Apartment & Separate Entrance perfect for extra income! Bright Open-Concept Living/Dining with Hardwood Floors, Modern Kitchen with S/S Appliances & Backsplash, Oak Staircase, and Primary Bedroom with 4Pc Ensuite & W/I Closet. Two Laundries One on 2nd Floor & One in Basement! Basement Apartment offers 2 Bedrooms, Kitchen with S/S Appliances, Rec Room, 3Pc Bath & Separate Laundry. Move-In Ready Live Upstairs & Rent Basement to Help Pay Your Mortgage! Close to Schools, Transit, Walmart, Home Depot, Banks, Hwy & More! (id:60063)
311 - 3050 Ellesmere Road
Toronto, Ontario
Location!! Location!!Location!! Next To Highway 401 And Walking Distance To U Of T Scarborough Campus, Centennial College, Steps To TTC And All Amenities.!!Freshly Painted, Live In Or Buy As An Investment.!! Building Amenities Include Pool, Sauna, Tennis Court & Gym. Wake Up With Ravine View, Great Spacious Layout.!! Freshly Painted And Well Kept Unit!!Low Maintenance Fees Includes Hydro, Water And Heat. Low Property Tax, Underground Parking Included. (id:60063)
3204 - 20 Richardson Street
Toronto, Ontario
Rare south-facing unobstructed lakefront view with an abundance of sunlight! Brand new unit with brand new appliances (all factory plastic packaging remains on all appliances) Never lived in! This condo features a flexible open kitchen and living space while its primary bedroom has double entry 4-piece ensuite bathroom. Catch the Sunrise or Sunset over Lake Ontario and Centre Island or watch aircrafts as they enter or leave Billy Bishop Airport on this large balcony! Steps to Loblaws, Freshii, Booster Juice, Sugar Beach, TTC and more. Amazing amenities and 24HR concierge. (id:60063)
189 Algoma Drive
Vaughan, Ontario
Located in a family-friendly community, this stunning 4 + 3 bedroom, 4 bathroom corner lot home offers modern upgrades and everyday comfort! Step inside to a warm and inviting main level that features a den off of the foyer for extra living space or your work from home office. The main level dazzles you with an elegant dining room featuring a coffered ceiling, beautiful living room with a fireplace and an abundance of natural light and a large family kitchen with a massive centre island and additional breakfast area. Laundry room with ample storage can also be found on the main floor. Second level features a huge primary retreat that can also accommodate a private sitting area with a 5-piece ensuite and walk-in his and hers closets. In addition to the primary there are 3 spacious bedrooms, one with it's own ensuite and one with a semi-ensuite. The large lower level has been divided to accommodate two separate living spaces to cater to your guests, in-laws or bring in rental income. The first offering large recreation room, 2 bedrooms, full kitchen and full bathroom. The second space offers one bedroom with it's own kitchen and full bathroom. There is a second shared laundry in the basement. Double car garage and spacious driveway provides ample parking. Immense backyard adds to the abundance of entertaining space in this property! Located in a prime Kleinburg neighbourhood, this home is just minutes from top-rated schools, scenic parks and convenient shopping. Commuters will love the easy access to Highways 427, 400 and 407. Come and see everything 189 Algoma Drive has to offer! (id:60063)
713 - 1998 Ironstone Drive
Burlington, Ontario
Welcome to this stunning lake view condo at Millcroft Place, with spacious 2 bedrooms, 2 full baths, and 2 underground parking spaces (tandem) with EV charger. Oversized windows throughout, with southern exposures allowing an abundance of natural light without compromising privacy. Step outside to the oversized balcony to enjoy the outdoor environment while overlooking the exceptional views. Admire a spotless, well-maintained building with many happy long-term owners, with amenities such as a gym, party room, workshop, ample indoor and outdoor visitor parking facilities, and the convenience of walking to everything you need. Don't miss this opportunity to live in this extraordinary community! (id:60063)
