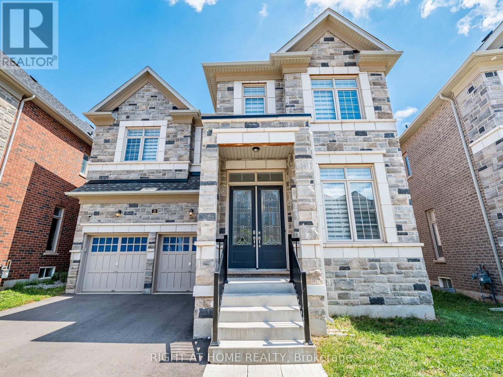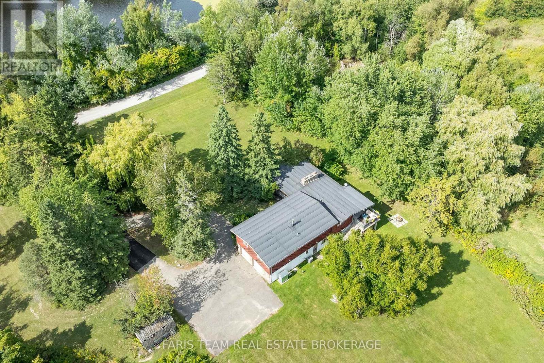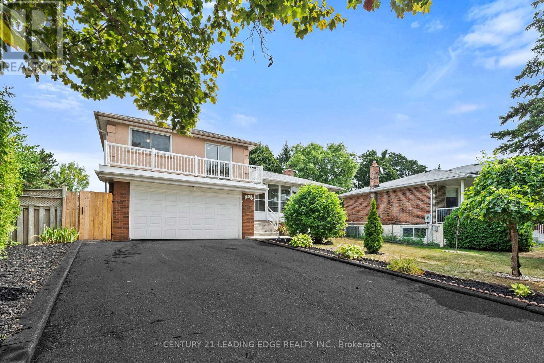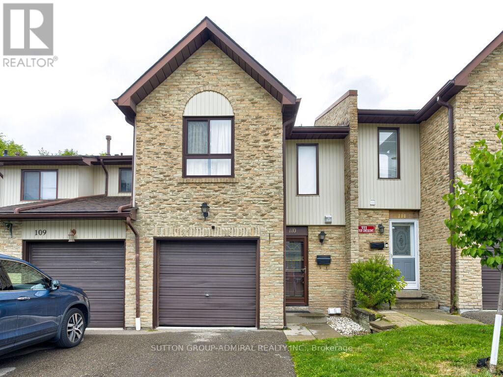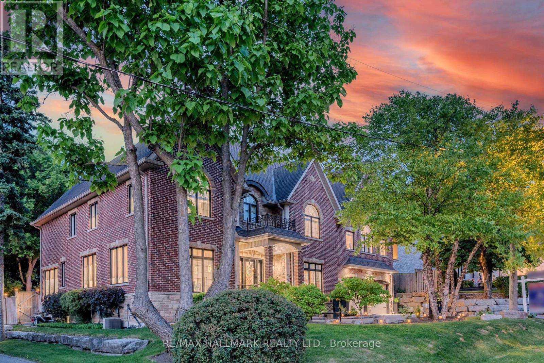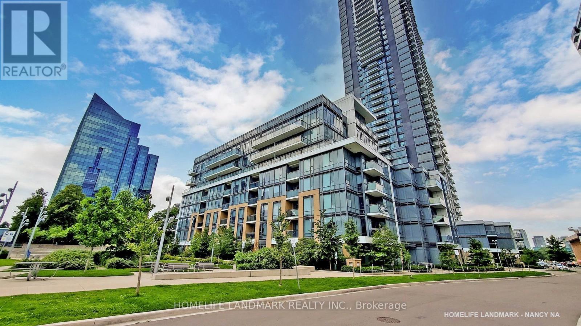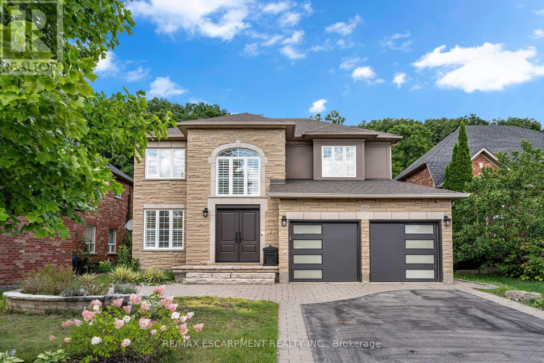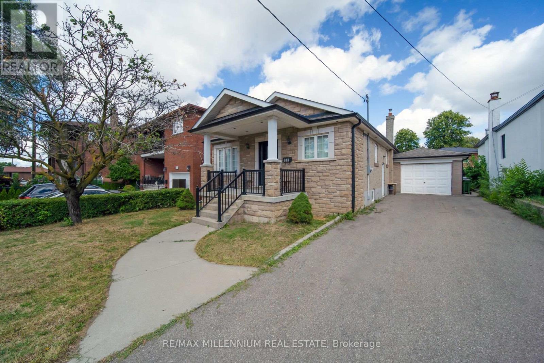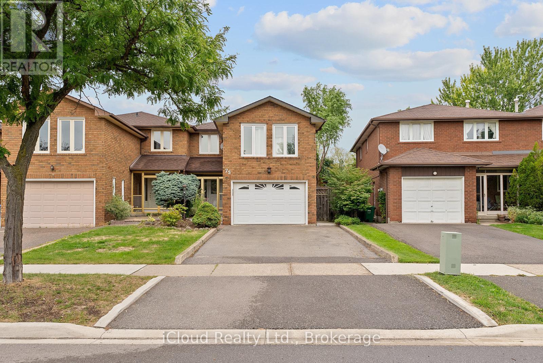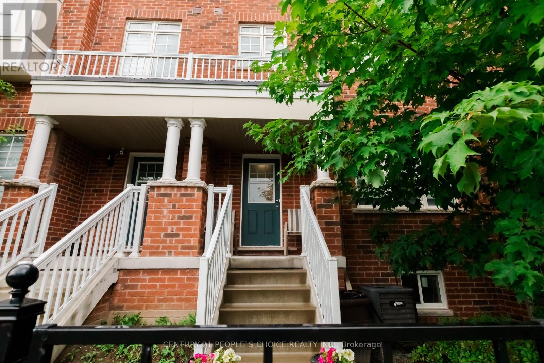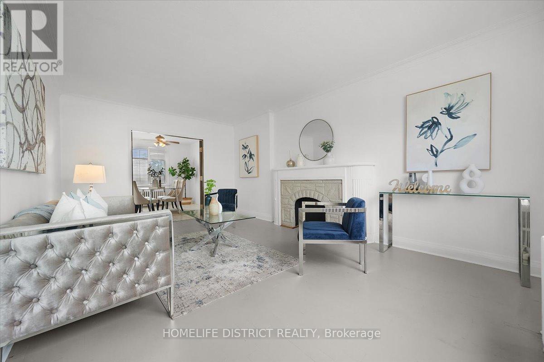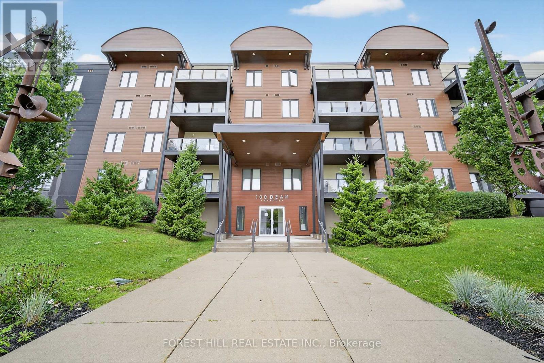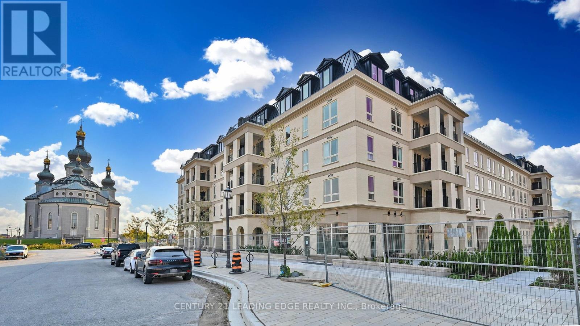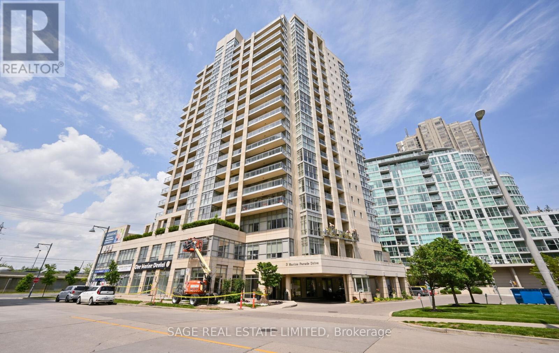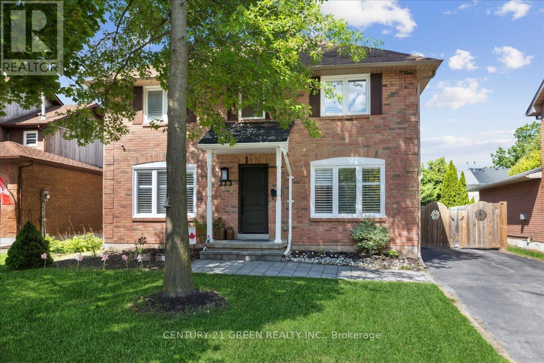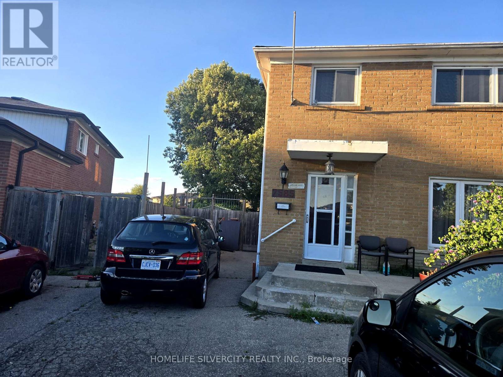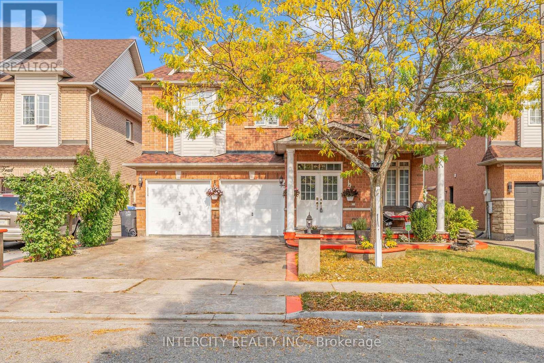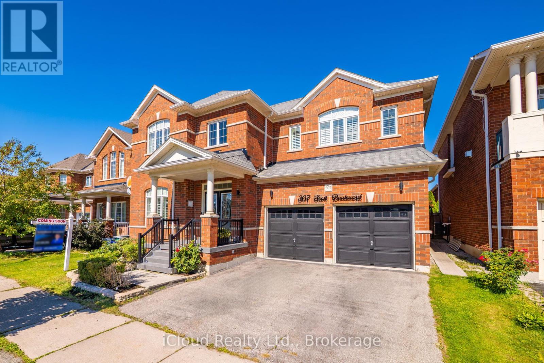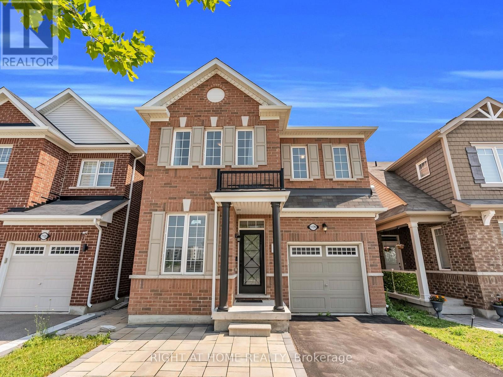• 광역토론토지역 (GTA)에 나와있는 주택 (하우스), 타운하우스, 콘도아파트 매물입니다. [ 2025-10-21 현재 ]
• 지도를 Zoom in 또는 Zoom out 하시거나 아이콘을 클릭해 들어가시면 매물내역을 보실 수 있습니다.
16 Charing Cross Gate
Oakville, Ontario
Welcome to this Immaculate Fernbrook Highland Creek "A" in the Prestigious Seven Oaks Community, 3467 SF of Bright Modern Spacious Living Space Above Grade Plus Finished Space in the Basement By Fernbrook in Addition to Development Potential Extra Space in Basement. Hardwood Floors, 10Ft Ceilings Main Floor, 9Ft Second Floor & 9Ft Basement, Open Concept, SS Appliances, Mosaic Backsplash, Quartz Countertops, Gas Fireplace, Modern LED Light Fixtures, Custom Zebra Blinds and lots more. Precious Kitchen With Prep Space and Separate Kitchen Locker. Breakfast Space Overlooks a Private Decent Size Backyard. 5Pc Ensuite Master with His & Hers W/I Closets. Jack & Jill 4Pc Ensuite, 4th Bedroom with W/I Closet & 3Pc Ensuite. Convenient Upstairs Laundry Room With Gas dryer & Extra Electric Plug. (id:60063)
175 South Summit Farm Road
King, Ontario
Top 5 Reasons You Will Love This Home: 1) Discover this rare offering of a charming bungalow set on 10.94 acres of land in prestigious King Township, where nature, privacy, and potential come together 2) Nestled in a peaceful estate setting, this property showcases a scenic pond, a lush canopy of mature trees, and a spacious residence surrounded by natural beauty 3) Whether you choose to renovate the existing home with your own personal touch or re-imagine the landscape entirely with a brand-new build, the possibilities here are endless for creating a true masterpiece estate 4) Added value comes with previously approved architectural plans for a luxury home and pool, available upon request, offering a head start to your dream vision 5) The current home features expansive living and entertaining spaces, including a bright and inviting living room, a generous kitchen, a primary retreat with spa-like 5-piece ensuite, and an impressive covered concrete deck overlooking the grounds. 2,057 above grade sq.ft. plus a partially finished basement. (id:60063)
3651 Broomhill Crescent
Mississauga, Ontario
Beautiful 4-bedroom home in prime Applewood location located on a large pie shaped lot! 1,696sq. ft. above grade living plus 748sq. ft. of finished basement with sep. entrance! Double Garage! This well-maintained 3-level side split offers an open-concept living/dining area, large eat-in kitchen with walkout to sunroom, cozy family room with fireplace. Upper level features 3 large bedrooms, including a primary with 2-pc ensuite and a second bedroom with walkout to balcony. Perfect place to enjoy your morning coffee. Finished basement with separate entrance includes kitchenette, living area, 4th bedroom with walk-in closet, and 3-pc bath Ideal for extended family or potential rental income. Upgrades include hardwood floors throughout, renovated bathroom, roof (2024), and furnace (2023), A/C. Enjoy outdoor living with 2 solariums, an enclosed front veranda, mature fruit trees, and landscaped gardens on a premium pie-shaped lot. Excellent location just minutes to Hwy 401 & 403, Square One, shopping, public transportation, parks, and schools. Some rooms virtually staged: ( basement rec room, bedroom & sunroom ) Amazing value for this wonderful detached large home! Endless possibilities. (id:60063)
110 Foster Crescent
Brampton, Ontario
Beautiful, well maintained 3 bedroom townhouse with 1 bedroom finished basement, including 3pc washroom. Home features a family friendly layout with open concept living and dining areas with walkout to backyard. Modern kitchen includes stainless steel appliances and lots ofcupboard space. Solid wood stairs leads to 3 large rooms. The master bedroom features 4 pcs semi ensuite and walk in closet. Laminate floor throughout. Basement includes one bedroom, with potential for a second bedroom and spacious living area. Close to Schools, Transit, Highways, Places of worship, Parks, Shopping etc. Amenities includes Outdoor swimming pool and Children play area. (id:60063)
22 Greenland Road
Toronto, Ontario
Power of Sale 22 Greenland Road, Toronto. Exceptional opportunity in the prestigious Banbury Don Mills neighborhood. This property is being sold under Power of Sale and offers excellent potential for renovators, investors, or those planning to build new. Prime lot in a family-friendly area, surrounded by quality homes, close to top-rated schools, shopping, parks, and easy access to DVP/401. Don't miss this rare chance in a high-demand location. (id:60063)
Lph106 - 8960 Jane Street
Vaughan, Ontario
Experience the pinnacle of luxury living Charisma 2 on the park by Greenpark Homes in this stunning 2-bedroom, 3-bathroom penthouse 1555 sqft condo in the heart of Vaughan. Perched on a high floor, this exclusive corner unit boasts breathtaking westerly panoramic views through expansive floor-to-ceiling windows that flood the space with natural light. Step out onto your 297 sqft balcony in this The large open-concept floor plan is perfect for both everyday living and entertaining, featuring soaring 10-foot ceilings and elegant pot lights with dimmers throughout. A gourmet designer kitchen is the heart of the home, complete with high-end integrated appliances, a quartz countertop, and a spacious kitchen island. The grand dining area flows seamlessly into the oversized living room, creating a sophisticated yet cozy ambiance. Retreat to the luxurious primary suite, which offers a generous walk-in closet and a spa-like ensuite with his and hers sinks and an oversized shower. The second bedroom also features its own ensuite with a relaxing tub, perfect for guests or family members. A stylish powder room and a walk-in laundry room with a side-by-side washer and dryer add to the home's functionality. The inviting foyer includes a large front closet, enhancing the units ample storage options. With two dedicated parking spots and a private storage locker, convenience is at your fingertips. Enjoy a lifestyle that feels more like an exclusive townhome rather than a typical condo, offering both space and elegance. Located steps from transit, shopping, fine dining, and the renowned Cortelucci Vaughan Hospital. The building boasts premium amenities, including a 24-hour concierge, a fully equipped gym, an outdoor pool, and an elegant party room. This is maintenance-free luxury living at its finest Don't miss your chance to call this penthouse home! (id:60063)
83 Hambly Avenue
King, Ontario
Welcome to 83 Hambly ave. Nestled in the heart of exclusive King City this custom masterpiece sits on a generous 90 lot surrounded by multi million dollar homes. Over $500k recently spent on a gorgeous new chef's kitchen with new high end appliances inc 2 wine fridges, new bathrooms and a concrete saltwater pool complete with built in waterfall and gas fire feature. The serene and private courtyard like outdoor living space includes a full outdoor kitchen/grilling area. Truly an oasis and an entertainer's dream! Shows A+++! This house is perfect for the entertainer! Huge upstairs rec room with solid wood bar and seating for 20+ with attached ventilated cedar cigar room overlooking the pool! High end stainless steel appliances and built in custom finishes throughout!! Solid wood flooring. Large primary suite with vaulted ceiling and oversized ensuite large walk in glass shower and his and hers walk in closets. Fully finished basement with living room room and 2 additional bedrooms. Large fully appointed laundry room with built in Cabinetry. Huge 4 car drive through garage with 20ft ceilings leaving plenty of space to install lifts. Walking distance to restaurants, parks and GO station! Minutes from the areas best public and private schools. (id:60063)
48 John Button Boulevard
Markham, Ontario
Your next home is waiting! Located in the prestigious Buttonville community, one of the top school communities in Markham! Over 4000 sqft living space detached home sits on a premium lot with 146.89 feet deep! Brand new laminate floor! Fresh painting! Upgraded modern style kitchen, the skylight over the breakfast area! Imagine enjoying your meals in such a comfortable and luxurious atmosphere! The home features an expansive family room, complete with a fireplace and direct access to a large deck. A large bay window at the stairway overlooks the front yard, adding a touch of grandeur to the space. Fully finished basement featuring a stylish wet bar, providing additional space for entertainment and activities. Top ranked school surrounding, Buttonville Public School and Unionville High School! (id:60063)
2611 - 55 Ann O'reilly Road
Toronto, Ontario
Luxury Living at Tridels Alto at Atria Rare L-Shaped Balcony with Unobstructed Views! Experience sophisticated urban living in the heart of Henry Farm, North York. This stunning 2-Bedroom, 2-Bathroom condo, crafted by renowned builder Tridel, combines modern elegance with unbeatable convenience.Expansive L-shaped balcony offering sweeping, unobstructed city views only a handful of units in the entire building have this layout.Open-concept kitchen with granite countertops, stainless steel appliances, and seamless flow into the living area perfect for entertaining.24-hour concierge, indoor swimming pool, fitness centre, yoga studio, sauna, party room, rooftop terrace with panoramic views, and more.Prime Location: Walk to Don Mills Subway Station, Fairview Mall, T&T Supermarket, restaurants, and parks. Quick access to Hwy 401, 404, and DVP makes commuting effortless. Bright, spacious, and thoughtfully designed with high ceilings, parking, and storage locker (id:60063)
246 Beechy Drive
Richmond Hill, Ontario
Stunning Semi-Detached 3+2 Bedroom, 3 full bathroom Bungalow with Oversized lot and $$$ Professionally Renovated from top to bottom! The main floor boasts a beautifully renovated kitchen and an open-concept layout that's perfect for modern living and entertaining. The fully finished basement features a Separate Entrance, a complete Apartment, and an Ensuite bedroom ideal for extra rental income or multigenerational living. Basement Tenants Paying $3100+/Month Plus Enjoy peace of mind with a brand-new AC (2025) and furnace (2024) Landscaped front and backyard (2025) offer a tranquil outdoor space! Massive private driveway provides ample parking for multiple vehicles. Steps from Bayview HS(Offering IB program), Go Train, shops, minutes to 404. (id:60063)
120 Davidson Boulevard
Hamilton, Ontario
Nestled on a quiet street in one of Dundas most desirable neighbourhoods, this impressive 5+2 bedroom (plus multiple dens), 5.5 bath two-storey home offers over 4,600 sq. ft. of finished living space backing onto lush green space. The primary suite extends across the entire back of the house with views of the back yard and green space. As a rare addition, each bedroom has access to an ensuite bath. Designed with family living and entertaining in mind, the home features a beautifully renovated kitchen, adorned with Wolf and Sub-Zero appliances, that flows seamlessly into the expansive principal rooms. The fully finished lower level adds incredible versatility with additional bedrooms and recreation space. Step outside to a deep, private lot highlighted by a large in-ground pool, mature trees, and multiple sitting areas perfect for hosting gatherings or relaxing in total privacy. With three levels of stunningly finished space, theres room for every lifestyle whether accommodating extended family, creating dedicated work spaces, or providing the ultimate entertainment hub. This rare offering combines tranquility, privacy, and convenience in the heart of everything Dundas offers. Updates: Sump Pump battery backup (24), Smart Home Lighting (Lutron), EV Charger in garage, Pool Liner (21), Pool Lines to shed (22), Sand Filter and Pump (25). (id:60063)
226 Falstaff Avenue
Toronto, Ontario
Welcome To This Stunning Brick & Stone Detached Bungalow, Ideally Located Just Minutes From Highway 401. Sitting On An Impressive 45 x 135 Foot Lot With An Extra-Long Driveway, This Home Offers Both Space And Convenience For Families And Commuters Alike.Inside, You'll Find A Bright And Updated Kitchen With A Functional Design, Leading Into A Spacious Layout That Includes Three Well-Appointed Bedrooms On The Main Floor. The Home Has Been Carefully Maintained And Thoughtfully Updated, Making It Move-In Ready While Still Offering Opportunities To Customize To Your Taste.The Large Finished Basement Is A True Highlight, Featuring A Second Kitchen And Multiple Separate Entrances, Providing Endless Possibilities. Whether You're Envisioning An In-Law Suite, Rental Income Potential, Or Additional Living And Entertainment Space, This Lower Level Can Adapt To Meet Your Needs.With Its Generous Lot Size, Upgraded Interior, And Versatile Basement, This Property Offers A Rare Combination Of Comfort, Convenience, And Potential In A Sought-After Location. (id:60063)
75 Bremen Lane
Mississauga, Ontario
Beautifully Maintained, Move-In-Ready, 4-Bedroom Semi-Detached Home in Highly Sought-After Quiet Pocket of 'Streetsville'. Backs onto Picturesque Ravine & Creek. Interlocking Brick Front Walkway Welcomes Your Guests. Enclosed Front Porch Provides Shelter in Inclement Weather & Snowy Winter Days. This Charming Residence Showcases Granite Kitchen Counters and Gleaming Hardwood Floors on the Ground Floor. Bright Living Room Walks Out onto an Open Balcony with Serene Nature Views. Unique Middle/In Between Floor Offers a Private Primary Bedroom with a 2-piece Ensuite Washroom and a Walk-in Closet. The Finished Basement Features a Wet Bar, Wood Burning Fireplace, Walkout to a Patio and Fenced Backyard is Ideal for Year-Round Entertaining. Convenient Parking for 3 Vehicles (1 Vehicle in 1.5 Car Garage + 2 Vehicles on Driveway). Unbeatable Location Means Youre Just Steps Away from Streetsville 'GO' Train Station, Trendy Cafés, Fine Dining, Boutique Shops, Parks, Top-Rated Schools & More. A Rare Opportunity to Own a Comfortable Home in a Vibrant Community. MUST SEE!!! (id:60063)
102 Roy Grove Way
Markham, Ontario
Greenpark Beautiful Townhouse In High Demand Greensborough Markham Meadow, Steps To Swan Lake.Boasts With Beautiful Natural Light, Main Features 9' Ceiling, Modern Kitchen With Open Large Living/Dining And W/O To Deck, Oak Stairs,Pot Lights Thru Out, Laundry Room On Main. Prime Br With4Pc Ensuite With Walk-Out To Balcony. Walking Distance To Schools,Parks,Mount Joy Go Station,Shops And More. (id:60063)
2055 Eglinton Avenue W
Toronto, Ontario
Bright, spacious & full of potential! This well-maintained all-brick semi in Eglinton West features a functional open-concept layout, hardwood & laminate floors, and a walk-out from the main kitchen. Finished basement with separate entrance, full kitchen & multiple rooms ideal for in-law suite or rental. Freshly painted &move-in ready. Steps to TTC, Eglinton Crosstown LRT (Keelesdale & Caledonia stations),schools, parks, and shops. Minutes to Yorkdale Mall. Some TLC needed amazing opportunity for families, investors or renovators in a fast-growing, transit-friendly neighbourhood. (id:60063)
106 - 100 Dean Avenue
Barrie, Ontario
Welcome to 100 Dean Ave unit#106! This bright and spacious 2 bedroom, 2 full bathroom condo is truly move-in ready, featuring brand new flooring throughout and a freshly painted interior for a clean, modern look. Soaring 9-foot ceilings and large windows create an airy feel and fill the home with natural light. The stylish kitchen boasts stainless steel appliances and ample counter space, flowing seamlessly into the open living and dining area- perfect for both everyday living and entertaining. The primary suite features its own walk-in closet and full ensuite bathroom, while the second spacious bedroom is ideal for guests or family. Enjoy your morning coffee or an evening unwind to your open balcony, complete with window coverings for privacy and comfort. Perfectly located just minutes from shopping malls, Highway 400, the GO Train, and scenic walking trails. This condo offers modern comfort, convenience, and an unbeatable location- all ready for you to move in and enjoy. (id:60063)
Ph19 - 101 Cathedral High Street
Markham, Ontario
Building Is Registered! Move In Ready! Live In Elegant Architecture Of The Courtyards In Cathedral town! European Inspired Boutique Style Condo 5-Storey Bldg. Unique Distinctive Designs Surrounded By Landscaped Courtyard/Piazza W/Patio Spaces. Penthouse Is 1241Sf Of Gracious Living W/ 2 Bedrooms & 2.5 Baths + W/O Balcony and Walk-Out Terrace On The Upper Floor. Close To A Cathedral, Shopping, Public Transit & Great Schools In A Very Unique One-Of-A-Kind Community. Amenities Incl:Concierge, Visitor Pkg, Exercise Rm Party/Meeting Rm And Much More! **EXTRAS** S/S Package Incl: Fridge; Stove; B/I Dishwasher; Stacked(White) Washer/Dryer, Standard Finishes - Imported Italian Cabinets, Granite/Marble/Ceramics/Porcelain Floors/Laminate Flooring, 9Ft Ceilings, 1 Parking + 1 Locker Included. (id:60063)
2498 Mainroyal Street
Mississauga, Ontario
Welcome to 2498 Mainroyal St, Mississauga. This charming and welcoming semi-detached home offers exceptional space, comfort, and flexibility for todays growing families. Featuring 3 generously sized bedrooms upstairs. Downstairs, the additional 2 rooms offer flexibility for guests, home offices, or recreational space. This home is thoughtfully designed with an open-concept layout that creates seamless flow from room to room perfect for both daily living and entertaining. Step into a tastefully updated kitchen, complete with modern countertops, a stylish backsplash, and contemporary flooring that extends throughout the main living areas. The home boasts thoughtful upgrades and clean modern finishes that add style without sacrificing warmth. The primary bedroom offers a private walkout to a serene deck, ideal for morning coffee or evening relaxation. You'll also enjoy ample closet space and oversized windows throughout the home, flooding each room with natural light and enhancing the bright, airy feel. Outside, a rare 6-car driveway offers incredible parking convenience perfect for large families or guests. The backyard is a blank canvas ready for you to design your dream outdoor retreat, whether its a garden oasis, a play area, or a modern patio. Well-priced and offered by a motivated seller, this home presents a fantastic opportunity to personalize a spacious, light-filled property in a family-friendly neighbourhood. (id:60063)
1005 - 3 Marine Parade Drive
Toronto, Ontario
Welcome to Hearthstone by the Bay! Enjoy retirement living at its finest in this bright and spacious 2+1 bedroom, 1 bath and stunning water views. The functional open-concept layout offers comfort and convenience, while Hearthstone by the Bay provides the perfect blend of condo ownership and supportive services. Experience the convenience of retirement living while also building equity. A comprehensive range of services creates a truly effortless lifestyle. Enjoy chef-prepared meals, housekeeping, nursing care, fitness programs, engaging activities, and shuttle services-all in one place, with the flexibility to begin with the essential Mandatory Service Package and add more care as your needs evolve. With its modern design, premium amenities such as a movie theatre, pub, billiards lounge, hair salon, and outdoor terrace, along with a warm and welcoming community, Hearthstone by the Bay offers more than just a home-its a secure, vibrant lifestyle unlike any other retirement residence in the GTA, combining luxurious living with peace of mind. Mandatory Club Fee: $1,923.53 + HST per month. (id:60063)
223 O'donoghue Avenue
Oakville, Ontario
Rarely offered! Turn key and move in ready. Stunning Sun-Filled home located on one of the most desired streets in the sought after community of River Oaks. With over 2745 sq feet of living (Recently Extended & Upgraded), this property compliments a perfect blend of contemporary living and timeless finishes. Finished in hardwood, no surface has been left untouched including pot lights and California shutters. Enter Brand New Fully renovated Chef inspired kitchen with stainless steel appliances. Rare Main Floor Bedroom for the Elderly. Further second floor features 4 Generous sized Bdrms & 3 Fully Renovated washrooms. Notable upgrades include new AC (2024), New Hardwood Floors (2024), New Roof of House Extension, New Garage Door (2024) and much more... Family friendly and tight knit community. Close to all amenities including shopping, restaurants, miles of trails, parks, schools and quick access to the 403, QEW, and 407 highways. Location Location Location! (id:60063)
7585 Wrenwood Crescent
Mississauga, Ontario
Stunning 4-bedroom home with a fully finished 2-bedroom basement apartment. Features a brand-new kitchen and new hardwood flooring on the main level. Situated on a large pie-shaped lot with one of the biggest backyards in the area. Spacious driveway accommodates up to 8 vehicles. Located in a prime neighborhood close to public transit, major highways, Westwood Mall, schools, grocery stores, a community center, and within walking distance to a church. This income-generating property is a fantastic opportunity for first-time home buyers or savvy investors. Priced to sell motivated seller! (id:60063)
7 Pika Trail
Brampton, Ontario
Welcome to this spacious 4-bedroom home, perfect for family living! With No carpet throughout, this home offers easy maintenance and a clean, modern look. Hardwood floor thru-out main floor & hallway. Oak stairs with Upgraded Oak pickets, huge Living & dining room, formal family with cornes gas fireplace. Large eat-in kitchen brand with granite counter area and walkout to deck. Enjoy plenty of natural light thanks to the large windows and open layout. The property boasts a stunning patterned concrete driveway, adding great curb appeal. The legal 2-bedroom basement suite is perfect for additional rental income or extended family living. Don't miss the opportunity to own this versatile and stylish home! 9 Ft ceilings, pattern concrete driveway with decorative pillars, sidewalk and front porch. Tastefully landscaped. Lots of Pot-lights. Main Floor Laundry. No Carpet and Much More! Laundry provision available in basement. (id:60063)
307 Scott Boulevard
Milton, Ontario
Custom Luxury Living in Former Princess Margaret Lottery Home Rare 50' Lot!Step into unparalleled elegance in this GREEN PARK-built masterpiece, nestled on a rare 50' lot in one of the areas most prestigious SCOTT community. Boasting nearly 3,200 sq ft of meticulously maintained living space, this home offers one of the most desirable floor plans available.Lots of Upgrades such as California Shutters, Almost New Stainless Steel Appliances, Quartz Countertops, Pot Lights, Gazebo, A SEPARATE SIDE ENTRANCE and Much More!From the moment you enter, you're greeted by soaring ceilings in the living room, a sophisticated front office, and gleaming upgraded hardwood floors that exude luxury throughout the main floor. A stunning mezzanine adds architectural charm and visual impact.One of the rarest and most functional layouts in the neighbourhood, offering 4 spacious bedrooms. This home features two true master suites, each with its own private ensuite, providing comfort and privacy for multi-generational living or extended family. The additional two bedrooms are thoughtfully connected with a Jack & Jill bathroom, perfect for children or guests. A well-designed floor plan that combines luxury, convenience, and practicality in every detail.Enjoy seamless indoor-outdoor living with an extra-wide, fully fenced sunny backyard, complete with a cedar shed, in-ground sprinkler system, GAZEBO , and interior/exterior pot lights for ambiance. This Energy Star certified home. Two fruit trees in the backyard ( purple wine grapes and a Charry tree to enjoy natural fruits during summer with friends and family Don't miss your chance to own the home a rare blend of elegance, efficiency, and curb appeal. A must-see! (id:60063)
1139 Farmstead Drive
Milton, Ontario
An Absolutely Gem Mattamy Built Detached with almost 2,800 square feet of living space With A Legal Finished Look Out In Law-Suite Basement and Separate Side Entrance Situated In The Heart Of Milton **This Stunning 4 +2 Bedroom + 4 Bath Featuring 2 Bedroom in the Basement ~$$ Spent In Lots of Fine Upgrades**Front Expensive Stone Interlocking for Extra Parking Space**Upgraded Light Fixtures & amp; hardwood Floors & Pot Lights Thru-out , Custom Deck Including Pergola In The Backyard *All Brick Exterior Comes W/ Juliet Balcony *Versatile Space of the Den that can be used for Office or Can turn into another Bedroom *A very Functional & Open Concept Layout*Separate living and Family Rooms Offering Pot Lights & Gas Fire Place W/ Lots of windows For Natural Sun light to Seep Through* Well Kept Upgraded White Kitchen W/ Custom Granite Countertops, Tall Shaker Cabinets for Extra Storage, Backsplash & amp; Built-in Stainless Steel Appliances , Center Island W/ Extended Bar for Dine-in * Eat-in-kitchen Space W/ Walk-Out To A Sun Deck Boasting Massive Pergola to Enjoy Outdoors **H/W staircase takes you To 2nd Level that is Hosting A Primary Bedroom With A Huge Walk-In Closet & 4pc Ensuite Boasting Granite countertop and frameless shower* 3 Other Generous Size Bedrooms W/ their Own Closet Space And Shares Another 4pc Ensuite **2nd Floor Laundry For your Convenience.* New Fencing was done in July 2025. Must See property, book the showing today! (id:60063)
