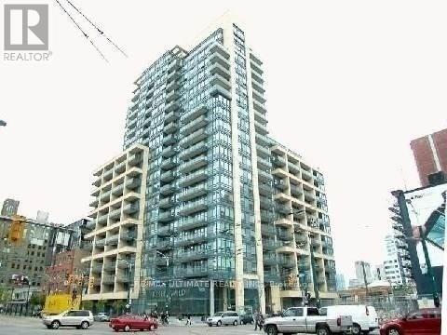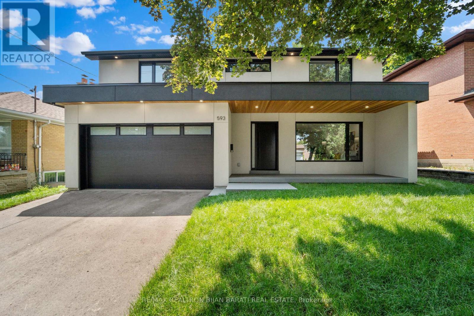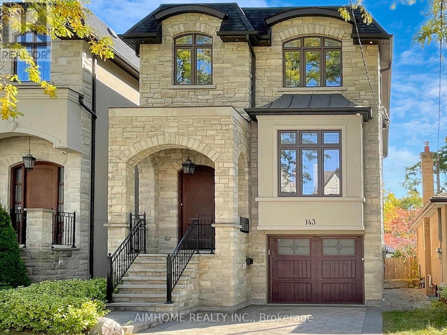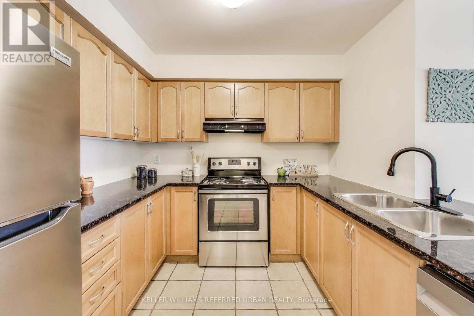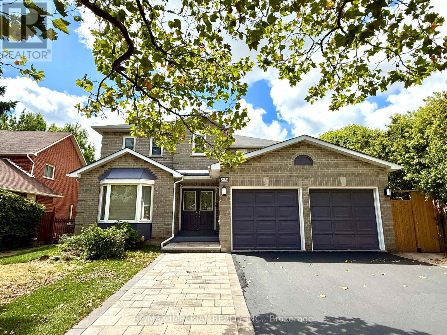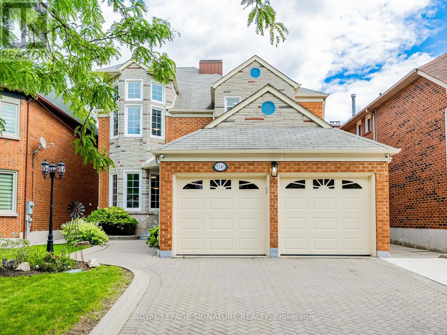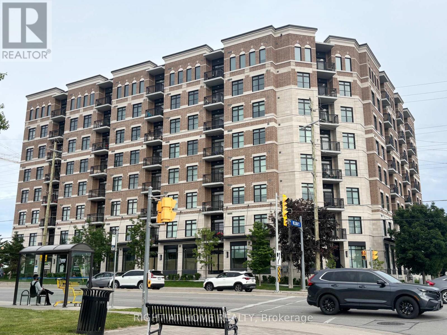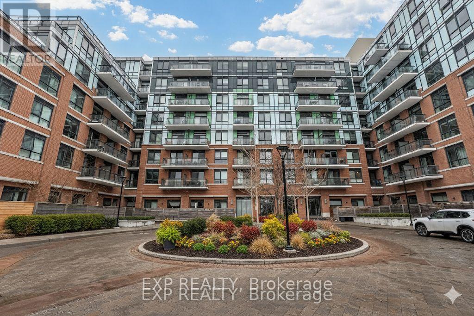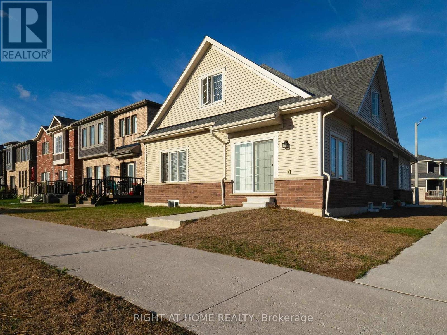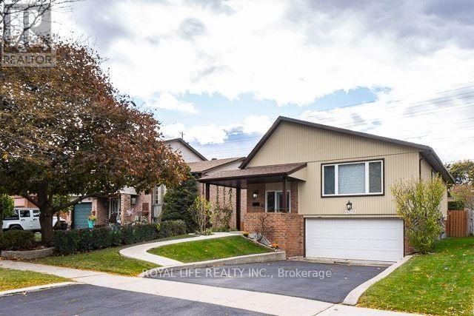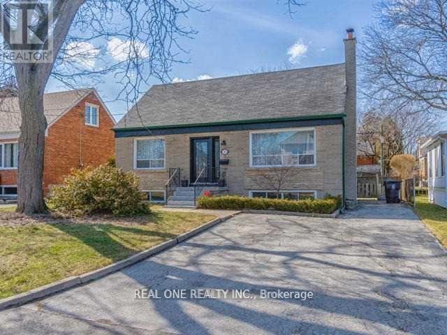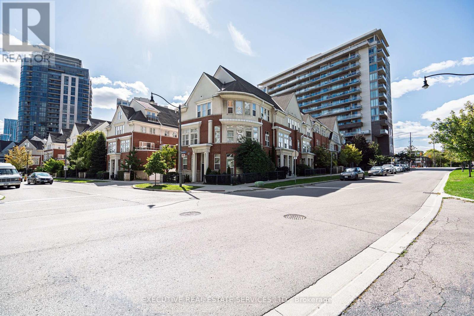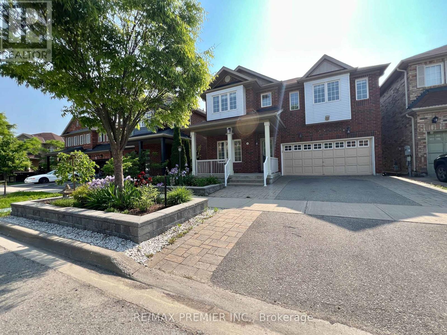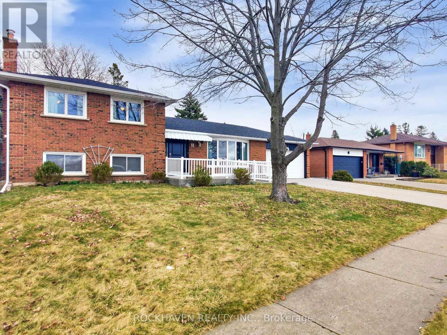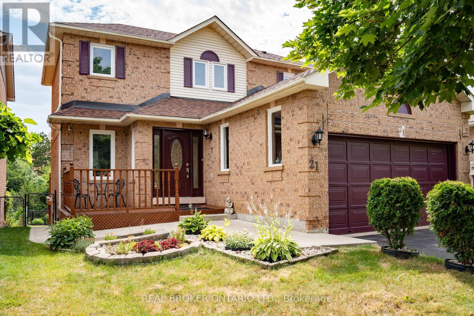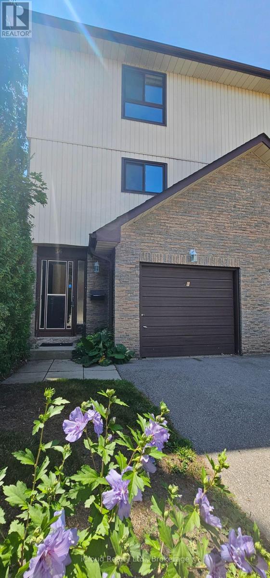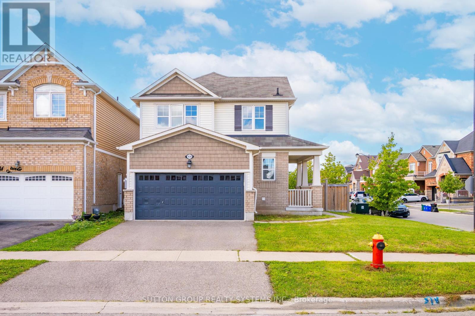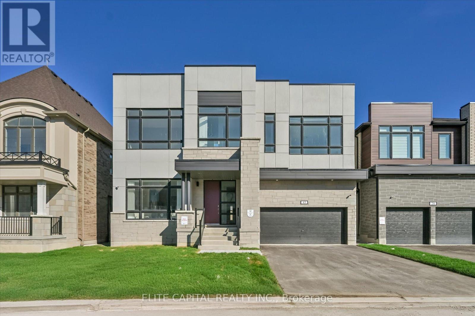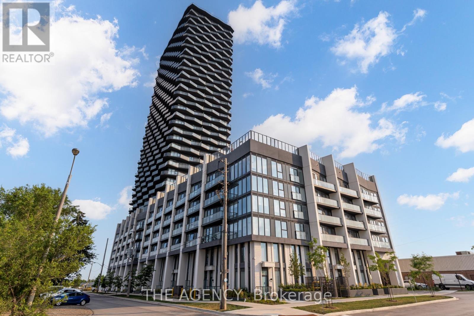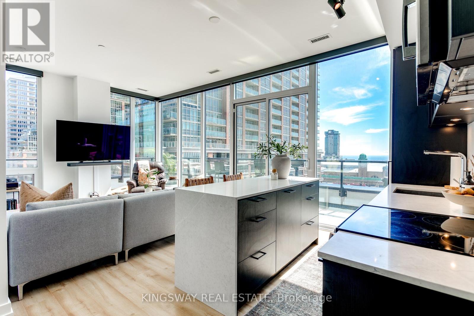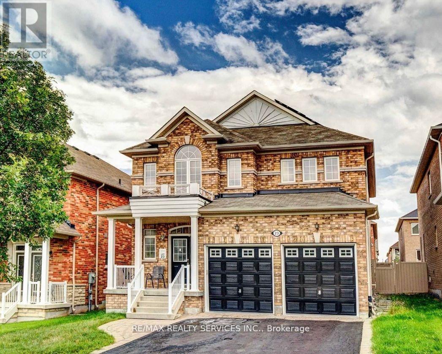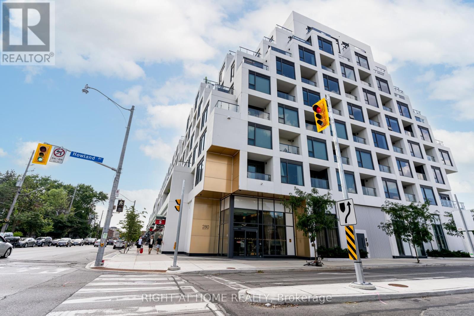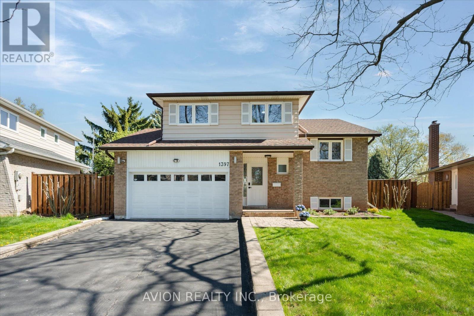• 광역토론토지역 (GTA)에 나와있는 주택 (하우스), 타운하우스, 콘도아파트 매물입니다. [ 2025-10-20 현재 ]
• 지도를 Zoom in 또는 Zoom out 하시거나 아이콘을 클릭해 들어가시면 매물내역을 보실 수 있습니다.
1206 - 438 King Street W
Toronto, Ontario
Utilities included. Spacious, like a 2 Bedroom. Prestigious Hudson, Upscale Building with Designer Finishes. Stunning 1 Bedroom + Den has Walk In Closet, 2 Full Bathrooms + 9'Ceilings, Granite Kit, Floor To Ceiling Windows with Sunset West View of Lake + City, Large Private Balcony (Brick Surround), Master Bedroom with Luxury Marble Ensuite. Den/Office Has Built In Murphy Bed, 2 wardrobes, shelving and drawers. Dream Location. Walk to Parks, Business District, Entertainment District, Restaurants, Waterfront, Groceries + LCBO. Walk In Closet! West facing units are larger with room for a WIC. Stainless Steel Appliances, Built-in Microwave, Stacked Washer/Dryer, Bedroom Blackout Window Blind, 24Hr Concierge, Visitor Parking, Gym, Media Room, Party Room with Fireplace, Rooftop Terr. with BBQs, Billiards, Steam Room. Photos taken prior to current tenant move-in, bedroom ceiling light fixture has been changed since photos were taken. (id:60063)
593 Cummer Avenue
Toronto, Ontario
Professionally Renovated Top To Bottom Two-Storey Home In A Bustling Neighbourhood, Perfect Starter Home For Young Families! This Rare Find Features A Taste Of Modern Living Through Its Open Concept Layout, Sensationally Reno'd Washrooms, Stellar Kitchen With Magnificent Countertops & State-Of-The-Art Appliances & Breakfast Area Walk Out to Large New Deck and Private Backyard. New Drywall and Insulations for walls and Ceilings, New Interior & Exterior Doors, Large Size Modern Windows, New Millwork (Trims, Baseboards, Casings, Wall Units, Vanities & Closets! Stylish Door handles and Cabinet Knobs. New Hardwares. Led Potlights, Engineered Wide Quality Hardwood Floor, Glass Railings, New Staircase & Steps, Stucco Front Elevation, Epoxy Flooring for Garage, Veranda and Outside Steps. A Combined Laundry & Mudroom with Floor to Ceiling Cabinets, S/S Sink, New Machines! Comfort And Technology With Remotely Controlled Smart Home Features Such As The Smart Thermostat, Built-In Speakers, Security Cameras, And New Garage Door System! Experience A Spa-Like Retreat In The Master Bedroom With Your 6 Piece Heated Modern Master Ensuite, Beautiful Wall Panelled, And Spacious Rich Walk-In Closet! Breathtaking Bedrooms Designed With Modern Aesthetics & Functionality, Featuring Sleek Built-In Closets/Desk And Exclusively Crafted 4 Piece Bedroom Ensuites!*Every Bedroom Has Own Bathroom* Fully Finished Basement With Large Recreation Room Perfect For Entertaining, Features A Cozy Guest Bedroom and 3-Pc Bath. Easy Walking Access To Public Transit, Gorgeous Ravines & Natural Trails, And Highly Coveted Schools In The Area: AY Jackson S.S. / Zion Heights M.S. (id:60063)
143 Kingsdale Avenue
Toronto, Ontario
Absolutely Stunning Custom Built 2 Story Home On One Of the Most Coveted Streets in Willowdale East.High 10ft Ceiling Main&2nd. Minutes Away From Top Schools( Hollywood PS and Ear Haig SS), Subway Station, North York Center, Library, Restaurants, Supermarket and much more.Contemporary Design with Extensive Use Of Hardwood & Marble Floors, Wood Trim Works, Crown Mouldings, Wainscoting, Panelled Walls, Solid Doors and Soaring Coffered Ceiling. Chef's Dream Kitchen With Huge Island, Top-Of-Line S/S Appliances, Custom Cabinetry and Caesar Stone Counter-Top. LED Illuminated Skylight Well Above the Hardwood Staircase w/Iron Art Railings and Step Lights. South Facing Sun-filled Primary Bedroom w/Walking in Closet & Luxury Ensuite Bathroom w/Heated Floor. Total 4 Skylights. Professional Finished W/O Basement w/Heated Floor. **EXTRAS** High-End S/S Appliances, F/Load Washer&Dryer, B/I Speakers System w/Wall Volume Controls, U/G Sprinklers,Central Vacuum System, Security System & Cameras, HRV,Smart Lighting Control, Wall-Mount iPad for App Control. (id:60063)
206 - 10 Mendelssohn Street
Toronto, Ontario
Walking Distance to a Subway Station - With Parking? Yes! This Clean and Freshly Painted, 2 Bedroom, 2 Bathroom Condo with Parking and Loads of Storage Could be Yours! The Large, Open Concept Kitchen is Perfect for Entertaining, Full Sized Stainless Steel Appliances, Expansive Stone Counter Space with Generous Breakfast Bar, Double Sink, Loads of Storage for Your Great Kitchen Gadgets. Rich, Dark, Quality Laminate in the Living, Dining and Bedrooms. The Sough After Split Bedroom Layout is Practical for Families and Investors Alike. Generous Principal Bedroom has a Private 3pc Ensuite Bathroom and the Good Sized Second Bedroom is located right beside the 4pc Bathroom. You're Located on the Quiet, East-Facing side of the Building with Spectacular Sunrises Overlooking a Beautiful Leafy tree. The Good Sized Balcony has Bonus Outdoor Lighting and Electrical Outlet! The Walk-In Laundry Room has Full Sized Washer and Dryer + Lots of Storage for Cleaning Supplies and Pantry items. Large Front Hall Closet offers even more Storage! Great building has Party room, Visitor Parking, Secure Parcel Area and Steps to a Park with Splash Pad and Highly Rated Warden Hilltop Community Center which offers Great Programs and Facilities for All Ages including Fitness Center/Gym/Dance Studio, Multipurpose rooms, Outdoor Basketball and more! If you Live Here, you're just a hop, skip and a jump to Warden Subway station and just minutes to all the Yummy Restaurants and Fantastic Shops on Eglinton Ave and the soon-to-be-open Eglinton LRT. (id:60063)
2128 Mayflower Boulevard
Oakville, Ontario
Large premium lot! Top to bottom designed and Renovated Luxury Home with Above-Grade Walkout Basement! Family oriented neighbourhood. This fully renovated home combines elegance, functionality, and investment potential. Offering 4 spacious all ensuite bedrooms upstairs plus above-grade walkout basement apartment with 3 bedrooms, 2 full bathrooms, a full kitchen, separate laundry, and private entrance, this property provides both family comfort and rental income opportunity.Main Features: 7 bathrooms (1 powder, 5 ensuites, 1 full baths) 2 second-floor bathrooms feature new skylights (2024), 2 have windows! Luxury kitchen with a $10,000 FOTILE premium package (steam oven, oven, steamer, hood, and 36 gas range) Smooth ceilings throughout, elegant window mouldings, and solid wood doors. Basement upgraded with subfloor for warm and comfort year-round. 200 Amp electrical certificate for modern power needs. Basement boasts with Bright natural light, large windows, 3 bedrooms + 2 full bathrooms* Full kitchen + private laundry, Separate entrance. Brand new oversized new material deck with glass railing and privacy screen (2025). perfect for family gatherings.New front yard patio, asphalt driveway, and front and backyard sod (2025). Large soccer-field alike pool size backyard for recreation for kids. Wired camera surveillance system for peace of mind. New furnace (2022) & heat pump (2024). This home is move-in ready and worry free, with all the modern upgrades you have been looking for. luxury finishes, energy-efficient systems, bright living spaces and rental potential income. Look no further. Hot Water tank owned! top schools with IB program! (id:60063)
5245 Champlain Trail
Mississauga, Ontario
Welcome to this elegant, sun-filled Georgian Stratford model - a home that truly stands apart. From the moment you step into the spacious foyer, the soaring ceilings and skylight set the tone for a bright,airy home filled with timeless character and quality workmanship.The main floor has reinforced joists for lasting strength and stability. In the basement, the ceilings are sound insulated making it a versatile space for hobbies, or recreation. The inviting family room is anchored by a charming corner brick fireplace, and the large living room, framed by bay windows, offers a warm, welcoming space. A separate formal dining room, accessed through stylish glass doors,creates the perfect setting for gatherings.The kitchen features abundant pot lighting, a breakfast counter, and a sun-filled dining area. Sliding glass doors open onto a carpenter built, three-season patio porch with skylight, overlooking a generous backyard complete with a Muskoka fire-pit and newer shed. The porch is currently set up with speakers and a TV for entertaining. An entertainer's dream inside and out!On the second floor, you'll find four generously sized bedrooms,including a serene primary retreat with high ceilings, bay windows,walk-in closet, and large bathroom. Three of the four bedrooms offer walk-in closets.The basement provides a workshop, a rough-in for a bathroom, and custom-built cabinetry for exceptional storage.Additional features include:1. Updated powder room and laundry room2. Freshly painted interior with crown moulding throughout3. Heated garage for car enthusiasts or hobbyists4. Brand-new (2025) windows in the family room, dining room, primary bath, and garage5. Newer west-side fencing & gate and rear fencing6. Installed security cameras. Set on one of Mississauga's most desirable streets, with no neighbours at the rear. Close proximity to schools, major highways, airport,Heartland Shopping plaza and Square One. (id:60063)
407 - 5917 Main Street
Whitchurch-Stouffville, Ontario
Located in the heart of Stouffville, this nearly new LivGreen condo offers 2 bedrooms plus a den, 2 full bathrooms, and 990 sq. ft. of spacious living. Featuring 9-foot ceilings, a bright open-concept layout, and a private balcony, the unit provides both comfort and style. Owner-occupied for about a year and meticulously maintained, this unit includes custom builder upgrades in select areas. The main bathroom features a sleek, frameless glass shower door, and the den is fitted with a door, providing privacy and versatility. The building showcases a refined exterior with brick finishes and integrates eco-conscious technologies such as geothermal heating and cooling, solar panels, and high-efficiency insulation to ensure year-round indoor comfort. Maintenance and utility costs remain low and efficient. Residents enjoy a range of amenities including a fitness centre, party room, games room, electric vehicle charging stations, and visitor parking. The property is within walking distance to Dollarama, Wendy's, Baskin Robbins, No Frills, and major banks including TD Bank. Stouffville GO Station is also nearby for convenient commuting. (id:60063)
317 - 11611 Yonge Street
Richmond Hill, Ontario
This modern exquisite boutique condo located on Yonge Street is the perfect place to call home! Offering a spacious 2-bedroom + den layout, this unit boasts 9 ft ceilings and stunning, unobstructed views from all main rooms. The contemporary kitchen is a standout with ample cupboard space, a large breakfast bar, and plenty of counter space for meal prep. The master bedroom is a true retreat, featuring a luxurious 5-piece ensuite for ultimate comfort and convenience. You'll also find a spacious walk-in closet, perfect for all your storage needs. Enjoy the seamless flow from your bedroom to a private balcony, creating an inviting outdoor space where you can relax and recharge. The Den offers endless possibilities, whether you envision it as a home office for productive workdays, an extra storage area, or even a cozy reading nook, this space can be tailored to fit your needs and lifestyle. Enjoy the added convenience of 2- OWNED PARKING SPACES and 1- owned storage room. The condo is ideally situated close to a variety of amenities, including a plaza, Starbucks, grocery stores, banks, and public transit options. Plus, it's just minutes from Highway 404 and downtown Richmond Hill, making commuting a breeze. Move in and enjoy this beautiful, well-located condo with everything you need at your doorstep! (id:60063)
1 Harvest Crescent
Barrie, Ontario
LIKE NEW, RARE BUNGALOFT FLOORPLAN IN THE HEART OF SOUTH BARRIE, CORNER LOT WITH MANY WINDOWS AND AN ABUNDANCE OF NATURAL LIGHT, LARGE DOUBLE CAR GARAGE WITH HIGH CEILINGS,DOUBLE DRIVEWAY, RARE LARGE PRIMARY BEDROOM WITH 5 PC ENSUITE ON MAIN FLOOR,MODERN OPEN CONCEPT FLOORPLAN WITH LARGE LAUNDRY ROOM/MUDROOM, CLOSE TO SOME OF THE BEST SCHOOLS IN BARRIE. (id:60063)
2947 Saint Malo Circle
Mississauga, Ontario
3+1 Bedroom, Raised Bungalow On Quiet Crescent. Finished Basement With Separated Entrance. Oversized Windows, Updated Fireplace In Basement. Thousands Spent On Quality Upgrades, Granite Kitchen, Hardwood Floors, 24 X 12 Deck, Pot Lights, Newer Baths, Private Yard -No Neighbors Behind. New Sprinkler System. New Air Conditioner. (id:60063)
34 Vassar Drive
Toronto, Ontario
Charming Glen Agar gem situated on a premium 50 x 102 ft lot. This lovingly maintained home features 3+1 spacious bedrooms, 3 updated bathrooms, and a fully finished basement perfect for family living and entertaining. The gorgeous eat-in kitchen boasts granite countertops, travertine floors, pot lights, and custom maple cabinetry. Maple hardwood floors flow seamlessly throughout the main living spaces, complemented by tastefully renovated bathrooms. Nestled in a prestigious, child-friendly neighborhood in prime Etobicoke, this home is within walking distance to excellent schools, parks, and trails, and just minutes to transit, highways, shopping, and all amenities. A rare opportunity in one of Etobicoke's most desirable communities. (id:60063)
24 Michael Power Place
Toronto, Ontario
Welcome to this beautiful 3 Bedrooms + Office, 2 bath Executive Townhome in Charming Islington Village !! Highly sought-after Neighborhood, just 5 to 7minutes from Kipling & Islington subway station providing Quick and easy Access to the city, major highways 427 & QEW, public transit & park across the street and local Amenities, this home offers conveniences stores, Restaurants & schools. The Main Floor features A spacious Office, offering an excellent opportunity for working from home professionals + bathroom. Elegant Hardwood Floors all over the House with Large window brings in an abundance of natural Light. The spacious Living and dining Areas flow effortlessly into the modern Kitchen, with direct access to A Private Balcony ideal for relaxing or hosting Gusts. On The Third Floor Boasts two Generously sized split bedrooms , Providing Privacy and comfort along with a well appointed 4 piece bathroom featuring A Jacuzzi , and separate glass Enclosed Rain shower. On The Upper level you will find a generous primary Bedroom with custom wall Closet ,retreat with its own private balcony, Offering A Tranquil Space To Unwind. The Comfort of A Newer AC & New Roof (2023) & Livable one car garage with Extra storage spaces. The condo corporation maintenance fee of $527.19 includes cold water, building insurance, exterior maintenance (roof, windows, doors, and façade), landscaping, garbage removal, grass cutting, and snow removal, cleaning windows and doors . (id:60063)
155 Penndutch Circle
Whitchurch-Stouffville, Ontario
This beautiful home has many upgrades, high ceilings, New lightings, living room, dining room, modernized kitchen with large counter top, cabinets and pantry, fireplace in family room, hardwood floor, an office and a bathroom on the main floor. finished basement with additional bedroom and family recreation area, and 4th bathroom and plenty of enclosed storage space, on the 2nd floor has 4 Bedrooms, 2 bathrooms, Large size Bedrooms and plenty of closet space. 2nd floor has solar tube (sun tunnel) for extra bright and natural sunlight throughout the day to save the cost of electricity. Professional landscaping front yard and backyard with interlock. Home sits on a quiet and desirable neighbourhood and close to all amenities, public parks, schools, day care centre, Shopping plazas, Supermarkets, Health care clinics & worship places. (id:60063)
11 Meadowland Gate
Brampton, Ontario
Well maintained spacious 3+1 bedroom 4 level sidesplit. Hardwood floors in living room and upper levelbedrooms.Patio door walkout from kitchen to private oversize covered patio. Great for relaxing orentertaining. Large lower level rec room/family room with wet bar electric fireplace 3 piece bathroom andwalk out to large fully fenced back yard. additional rec room, bedroom and 2 piece bath on the lowest level.Perfect setup for large or extended family. Double car garage. Concrete driveway. Newer air conditionerand roof shingles. Close proximity to schools and shopping. (id:60063)
21 Vivians Crescent
Brampton, Ontario
No rear neighbours, a private backyard oasis, parking for 6, a fully finished basement, and recent major upgrades. Welcome to 21 Vivians Crescent, the move-in-ready family home you've been waiting for in one of Brampton's most desirable neighbourhoods! This beautifully maintained 3-bedroom, 3-bath gem offers rare privacy with a fully fenced yard framed by mature trees and no homes behind, making it perfect for relaxing or entertaining on the gorgeous backyard deck. Inside, enjoy the flexibility of a fully finished basement ideal for a home office, theatre room, gym, or space for extended family. The home features newer windows and doors, recently replaced roof (under 5 years old), a concrete side walkway, and an upgraded front porch, offering peace of mind and modern curb appeal. With parking for up to six vehicles and a location just minutes from top-rated schools, parks, shopping, and transit, this home checks every box. Don't miss your chance to own this exceptional property. 21 Vivians Crescent delivers the perfect blend of comfort, style, and location. (id:60063)
272 Hoover Park Drive
Whitchurch-Stouffville, Ontario
RELAX & ENJOY THE BACKYARD! in your newly built spa-like features, equipped with hot tub(2022), sprawling freshly stained deck (2022) . BBQ, ENTERTAIN & DINE AL FRESCO overlooking your garden & mature fruit trees. This 3 + 1 Bedroom & 4 Bathroom is on a 39' X 124' lot with an over-sized double car garage and a huge driveway providing enough parking for 8 cars including garage and would be great for a Multi-Generational Family or equally, a First-Time Home Buyer. Kitchen is spacious, bright & sunny as it faces south, upgrades include granite counter-top and backsplash and stainless steel appliances (2020) . Main floor powder room was elegantly renovated |(2018) . New furnace (2024) & Laundry Dryer (2024) . The finished basement with bedroom, 3 pc washroom and rec room/family room area could be used as a nanny suite or give space and privacy for other family members or friends. This home is perfect walking distance to schools, shopping, amenities, parks, fitness centre & Stouffville Go Station. Markham Stouffville Hospital and Hwy 407 a quick 15 min drive away. This is a wonderful opportunity to live in the warm and friendly neighbourhood of Stouffville with all the modern conveniences. (id:60063)
36 - 36 Dawson Crescent
Brampton, Ontario
Welcome to this beautifully maintained 3-bedroom, 2-bathroom townhome in Bramptons desirable Bramalea community and an ideal opportunity for first-time buyers, downsizers, or investors. This bright and spacious home features an open-concept kitchen and dining area, the kitchen has ample cabinetry and a window facing the front of the house, the finished basement is perfect for a rec. room, office, or guest suite. Enjoy three generously sized bedrooms with built-in closets, plus a private, fenced backyard ideal for entertaining or relaxing outdoors. Located in a quiet, family-friendly complex just minutes from Bramalea City Centre, Chinguacousy Park, GO Station, Highway 410, top-rated schools, and public transit. Additional highlights include one dedicated parking space, visitor parking, low-maintenance condo living, and move-in-ready condition. With interest rates holding steady and market conditions in your favour, this is the smart move youve been waiting forschedule your showing today before its gone.Let me know if you'd like a shorter version for the summary section or a bullet-point breakdown for feature highlights! (id:60063)
1030 Savoline Boulevard
Milton, Ontario
Exceptional, Extraordinary & Excellent - Just a few words to Present This Meticulously Kept 4 Bedroom 3 Bathrooms Freehold Detached Home Boasting A Practical & Spacious Layout Nestled In One of the Most Sought-After Milton Neighborhoods. This One-of-a-kind Corner Detached Home with Soaring 9 Ft Ceilings on The Main Floor Is Not Only Freshly Painted But It Also Features An Open Concept Living/Dining Area With Gleaming Floors, Upgraded Lights Fixtures & Large Bedrooms Combined With A Modern Open Concept & Upgraded Kitchen Offering Taller Cabinetry, S/S Appliances, Tiled Floors, Double-Sink & Lots Of Cabinet/Counter Space. Walk-Up The Spacious Staircase To The Cozy & Comfortable Primary Bedroom Offering A Full Ensuite Bath & A Desired Walk-In Closet Giving Extensive Storage Options. Adding Value, This Large Primary Bedroom Provides Viable Options For New or TO-BE Parents For Their Child's Crib/PlaySpace Within The Bedroom. Unlike Many Others, This Home Offers Practical Room Sizes for The 2nd - 3rd & 4th Bedrooms & Also Features Another Full- Bathroom On The 2nd Floor To Service Those Bedrooms On Its Own. Exceptionally, This Home Offers Desired Features Like A Separate Laundry Room on The Main Floor. The Unfinished Basement is A Blank Canvas For Visionary Homeowners, Offering Unlimited Potential To Create A Space That Reflects Your Unique Style & Needs. This Home Features A Fenced Backyard That Seamlessly Blends Entertainment & Leisure. Discover The Significant Value Of An Extraordinarily Large Backyard As The Oversized Space is Perfect For Hosting Large Gatherings, Yet Provides The Quiet, Open Area Needed For Everyday Play & Family Time. Altogether, This Home Is Refreshingly Bright With Tons Of Natural Light Offering Features Like 4 bedrooms -Double Car Garage-Fenced Private Backyard & Large Unfinished Basement Which Can Be Converted Into Rec Room A Gym or Even a Desired In-Law Suite Making It One Of the Unique Homes With A Perfect Blend of Space, Style & Comfort ! (id:60063)
45 Godfrey Willis Drive
Markham, Ontario
Luxurious detached 4 bedroom home in new Angus Glen division, Sun-filled south facing 50 ft wide lot, boasting 4,456 sq.ft above ground living space, all bedrooms with bathroom ensuites, lots of upgrades, gourmet kitchen with oversized island and spacious breakfast area, ideal for entertaining, high end appliances, 36' wide Bosch stainless steel gas stove, counter depth fridge, front load washer and dryer with pedestals drawers, two large walk-in closest in master bedroom, 2nd family room on upper level, upgraded basement with 9ft ceiling. (id:60063)
1802 - 36 Zorra Street
Toronto, Ontario
Welcome to The Luxurious Zorra Condos-elegantly tailored for modern lifestyle and comfort. This beautifully upgraded 1 Bedroom + Den suite offers an ideal blend of style and practicality. Featuring a sleek, modern kitchen, an upgraded washroom, and a spacious den-perfect as a home office or guest nook-paired with a 100? sq? ft west-facing balcony that fills the space with afternoon sunlight. Designer finishes flow throughout the open-concept layout, accentuated by an inviting fireplace, central air conditioning, and laminate (carpet- free) flooring. Enjoy world-class building amenities including a rooftop pool with panoramic views, BBQ area, fully equipped gym, games room, party room, and 24/7 concierge service, all within a vibrant, growing community with quick access to the Gardiner, TTC, Sherway Gardens, and downtown core. The unit boasts over $25K in upgrades (id:60063)
715 - 135 East Liberty Street
Toronto, Ontario
Exceptional South/ East Corner Suite With 451 Sq Ft Wrap Around Terrace & Spectacular Views! Welcome to Elevated Condo Living. Rare 3 Bedroom + Den 2 Bath Sun Filled Unit Boasting Over 1000 Sq FT. Thoughtfully Designed Layout Perfectly Suited for Families & Professionals alike. Over $50,000 in Upgrades Include Soaring Ceiling Height, Waterfall Island, Full B/I Bar/ Coffee Station, Remote Blinds & Blackout Shades. Floor to Ceiling Windows in the Kitchen/Living/Dining/Den Provide a Bright Elegant Entertaining Area. Step Out Onto the Terrace & Enjoy your rare Gas BBQ While Overlooking BMO Field & Lake ON. Multiple Outdoor Dining Areas With Different Views. Versatile 3rd Bed Serves As An Excellent Home Office, Study, Or Guest Room, Enhancing The Suites Flexible Layout. 1 Parking & 1 Locker Included. Direct Elevator Ride to 7th Floor from Underground. One of the Finest Condos in the Neighbourhood. Just Steps From The TTC, Exhibition GO Station, Restaurants, Shopping, Groceries, And More. (id:60063)
23 Sand Valley Street
Vaughan, Ontario
Welcome to this stunning, fully remodeled executive home on a premium lot in the heart of Thornhill Woods one of Vaughans most sought-after communities! From the moment you arrive, the elegant curb appeal sets the tone. Step inside to a modern open-concept design, perfect for luxurious living and effortless entertaining. The chefs kitchen is a true showpiece, featuring granite countertops, custom cabinetry, a massive island, and top-of-the-line appliances. Soaring 9-ft ceilings and oversized windows flood the home with natural light, while the spacious living and dining areas flow seamlessly together. Upstairs, the primary suite offers a spa-inspired ensuite with double vanity, glass-enclosed shower, and large walk-in closet. Additional bedrooms are bright and generously sized, ideal for a growing family. Enjoy your private backyard oasis, complete with a modern pergola perfect for summer gatherings. Located in family-friendly Thornhill Woods, just steps to top-ranked schools, parks, trails, and the community centre with pool, gym, and library. Quick access to Hwy 407, 400, GO Transit, shopping, and dining makes commuting and daily living effortless. Every detail has been thoughtfully curated for style, comfort, and functionality. This turnkey home is ready to impress. Don't miss it! (id:60063)
410 - 280 Howland Avenue
Toronto, Ontario
Welcome to Tridel's Bianca Suite 410 as part of premium Annex Collection, this bright spacious over 1300 sq ft south facing suite boosts unobstructed view of CN tower, Designer kitchen cabinetry with contemporary full height flat panel doors complete with integrated Miele appliances. Quartz kitchen countertop and matching backsplash with polished double square edge and deep undermount sink, Distinctive multitask island with waterfall edge countertop. Miele 36" integrated refrigerator with matching panel door, Miele30" built-in stainless steel convection wall oven, Miele 36" built-in gas cooktop, Miele 24" integrated dishwasher, Miele built-in, stainless steel microwave, Wiring done for motorized window blinds. Includes one parking at P1 Level and one locker. Previous staging Photos are used. (id:60063)
1397 Highgate Court
Oakville, Ontario
Solid Brick Detached Home on a Premium Pie Lot at the End of a Quiet Cul-De-Sac in the High-Demand Falgarwood Neighborhood! $$$$$Newly Fully luxury Renovated Upgrade$$$$This beautifully updated home features a modern design with an eat-in kitchen seamlessly connected to the dining room. Whole Room Floor Upgrade. Main kitchen Fridge(2022), Stove(2022), kitchen hood(2022), Dishwasher(2022). Family Room Window Upgrade(2022). 3 generously sized bedrooms, including a master suite with a walk-in closet and 4PC ensuite bathroom. The main level offers a spacious family room with a walkout to an inground pool, accessible from a new composite deck perfect for family gatherings and outdoor fun. The finished basement adds even more flexibility with a separate kitchen and bathroom, ideal for extended family or potential rental income. Located within the sought-after Iroquois Ridge High School district, this home blends style and functionality in a prime location. (id:60063)
