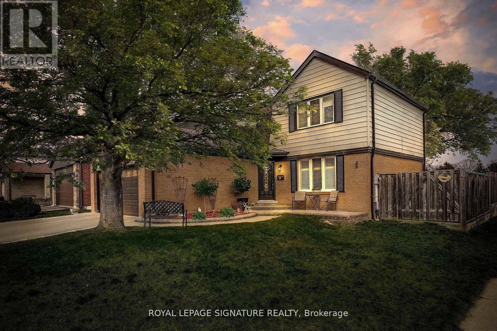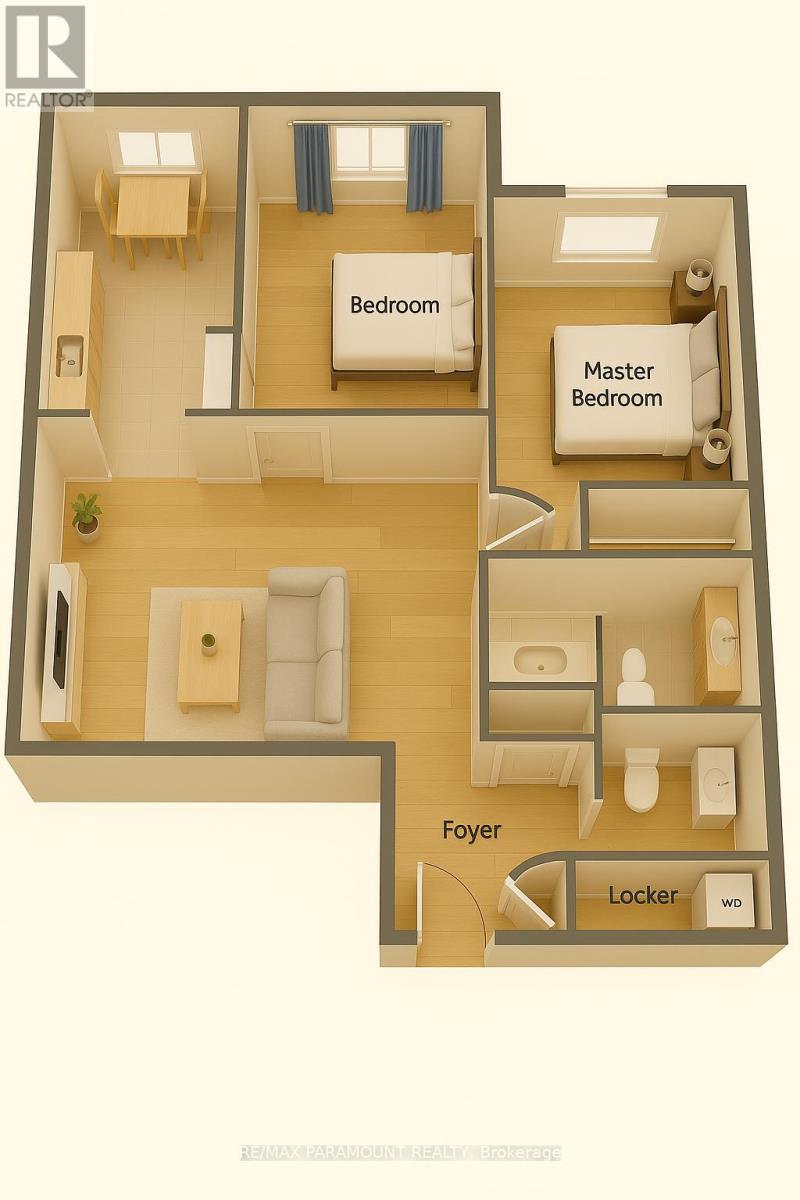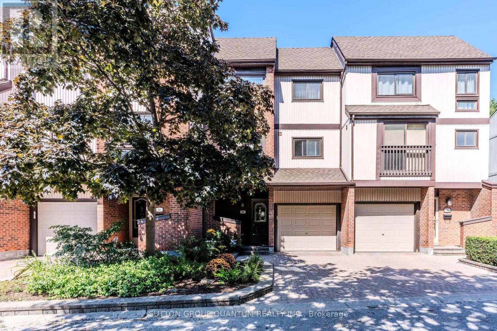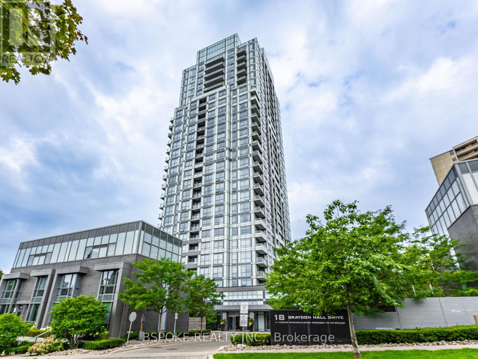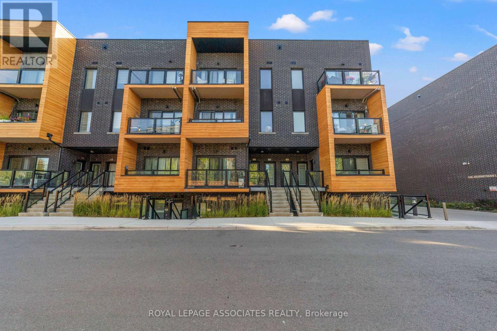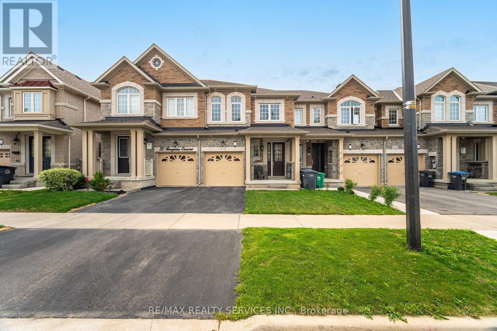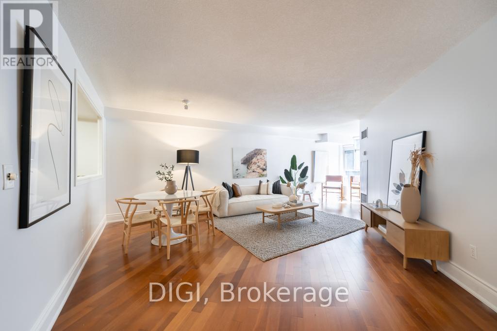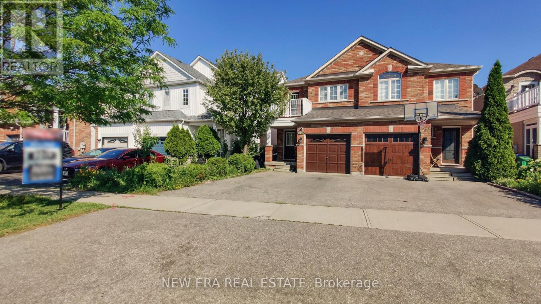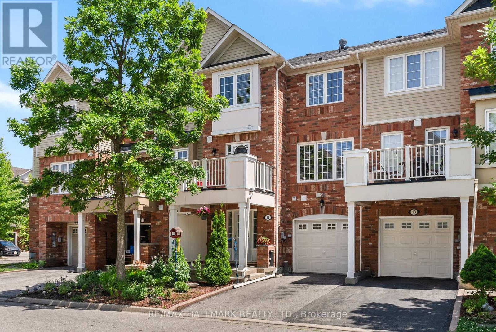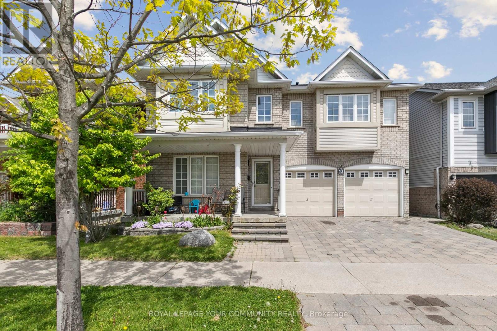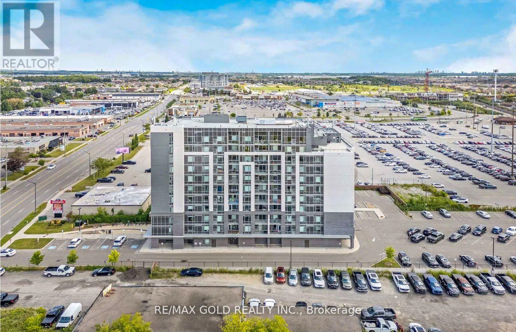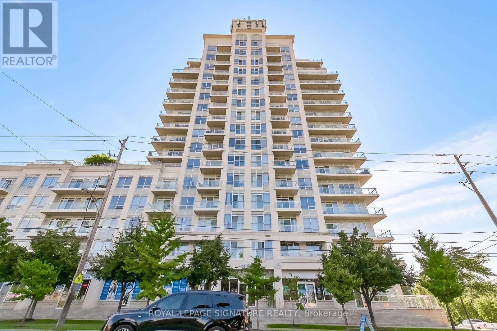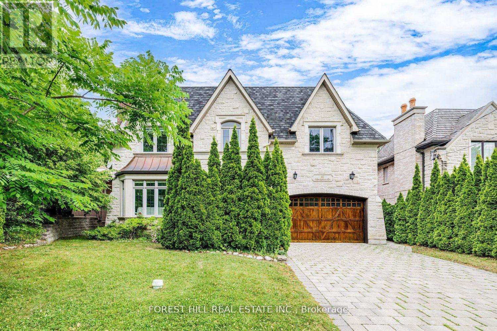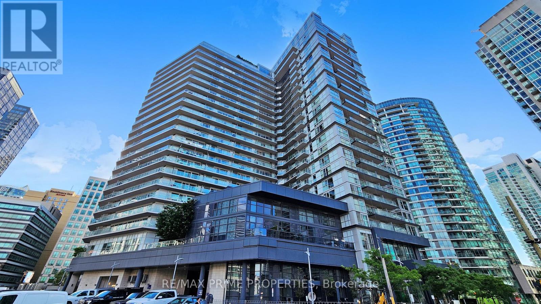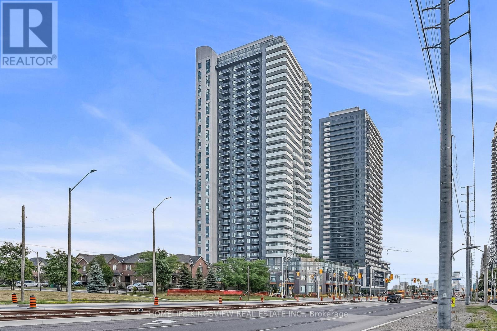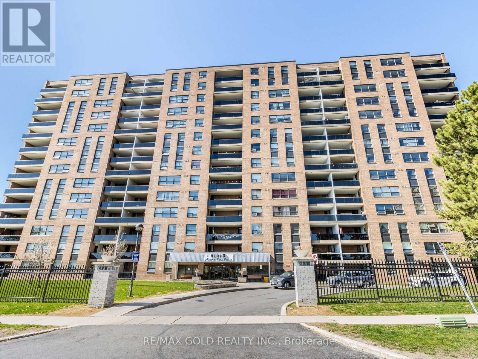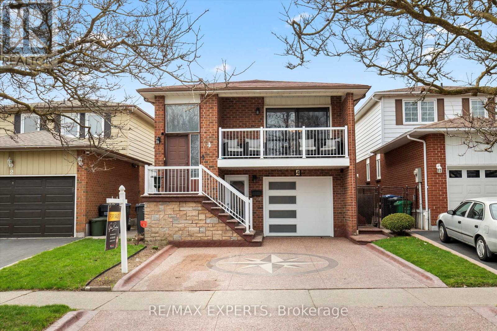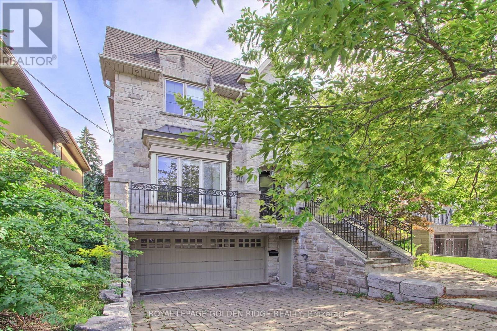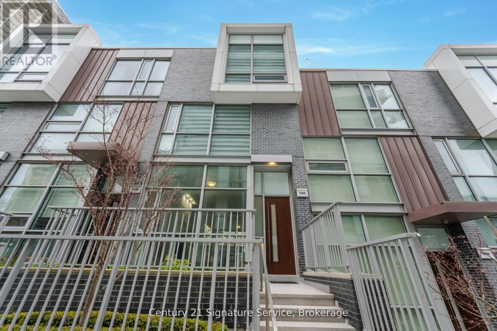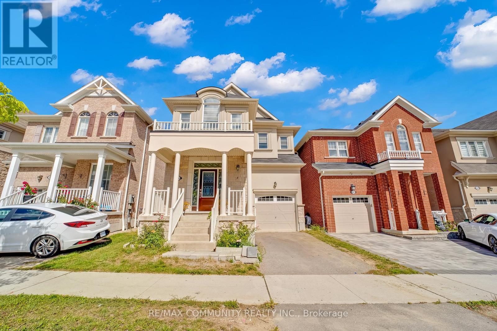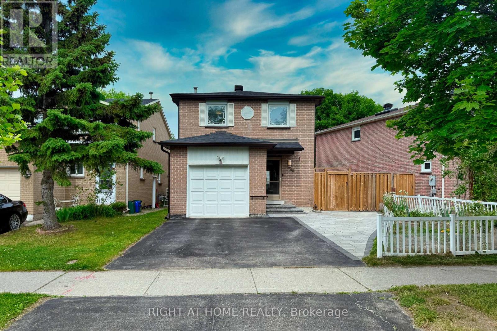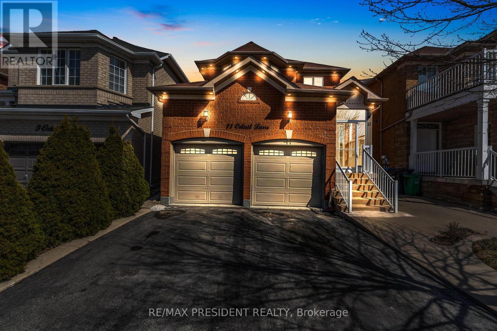• 광역토론토지역 (GTA)에 나와있는 주택 (하우스), 타운하우스, 콘도아파트 매물입니다. [ 2025-10-20 현재 ]
• 지도를 Zoom in 또는 Zoom out 하시거나 아이콘을 클릭해 들어가시면 매물내역을 보실 수 있습니다.
1773 Meadowview Avenue
Pickering, Ontario
Welcome to 1773 Meadowview Ave in the highly desirable Amberlea Neighbourhood! This beautiful 4 bedroom home is situated on a corner lot with no backyard neighbours behind! Upgraded Kitchen with quartz counters, backsplash and stainless steel appliances. The cozy family room has a wood burning fireplace which is perfect for those movie nights. The massive combined living/dining room is an entertainer's dream for all of your holiday parties and events. The2nd floor has 4 generous sized bedrooms with laminate flooring, two upgraded bathrooms with new shower & floor tiles and vanities. The Finished Basement has endless opportunities. The huge rec room makes for the perfect man cave, teenage hang out or kids play area. There is a ton of space for a home office also. The spacious 5th bedroom has a large closet and would also make for an ideal in-law suite. Rough-In for bathroom available. The backyard is the real gem of this home with resort-like inground pool just in time for the warm weather, multiple decks and gazebo. Main Floor Laundry with Garage Access. Walking Distance to Schools and Parks.Conveniently located close to all of your amenities includes shops and restaurants. Minutes to401 & 407. This turn key home is ready for its new owner. Just move right in! (id:60063)
708 - 633 Bay Street
Toronto, Ontario
Welcome to your future home in the heart of downtown Toronto! This bright, spacious condo offers an exceptional layout with generously sized rooms, abundant natural light, and a separate kitchen-ideal for comfortable family living. Featuring 1.5 baths, with potential to convert to 2 full baths including a jacuzzi, this unit stands apart from the compact, wall-kitchen designs of newer condos. All-inclusive maintenance means no surprise bills-hydro, heat, water, and access to premium amenities are all covered! Enjoy a full suite of lifestyle features including a well-equipped gym, indoor pool, hot tub, squash, badminton & basketball courts, theatre, business centre, dry sauna, library, 24/7 security, EV charging, lockers, ample visitor parking, snow removal, and a stunning lobby. Located in one of Toronto's most prestigious downtown pockets-just steps from TTC, subway, Eaton Centre, hospitals, universities, financial district, parks, and a wide range of grocery stores (T&T, Loblaws, Metro, Farm Boy, No Frills, Healthy Planet). No car? No problem. Everything you need is within walking distance, including the 30 km underground PATH network, connecting 75+ buildings with shops, offices & hotels-perfect for all seasons! Enjoy vibrant community living with year-round social events, BBQs, festive celebrations, and health clinics. The building fosters a friendly, smoke-free, family-oriented environment with a true sense of belonging. Close to Union & GO Stations, Billy Bishop Airport, UP Express to Pearson (25 mins), and major office towers-making this a commuter's dream. Feng Shui/Vaastu compliant with fiber internet ready. This is more than a condo-it's a lifestyle! (id:60063)
15 - 1020 Walden Circle
Mississauga, Ontario
Welcome to the prestigious and most sought after Walden Spinney Development. This extremely bright unit is being offered for sale by the original owners family. A wonderful opportunity to purchase, live in, or update to make it your own. From the moment you enter, you look through the front foyer to a ground floor family room with a walkout to an interlocking patio. The main floor features an open concept living and dining room with engineered hardwood, an electric fireplace (2024), and a bookcase on each side of the fireplace. The family-sized kitchen has a breakfast area where you will enjoy looking at a beautiful maple tree. The upstairs has 3 bedrooms with a very large primary bedroom. Double closets and a 2-piece ensuite and a 4-piece bathroom. There is a 2-piece bathroom on the ground floor. This is an opportunity not to be missed and a flexible closing date is available. The monthly fee includes membership to The Walden Club, where you will enjoy the use of the heated outdoor pool, tennis, pickleball, squash, gym with cardio equipment and weights, party room with pool table, large screen tv, and fireplace. You can enjoy a walk through the woods on lit walking paths throughout the development. Also included is weekly outdoor maintenance, spring and fall clean up, shovelling and salting of driveway, and exterior window cleaning. Very close proximity to Mississauga Transit. A 5-minute walk to the Clarkson Go Train - featuring express to Union in just 21 minutes. Great restaurants, banks, shopping, and all other amenities. This development is within the Clarkson, Lorne Park Family of Schools. (id:60063)
1701 - 18 Graydon Hall Drive
Toronto, Ontario
This spacious 692 sq ft 1-bedroom plus den condo offers a functional layout designed for modern living. Soaring 9-foot ceilings and an open-concept kitchen, living, and dining area create a bright, airy space that extends to a southwest-facing balcony with treetop and city views. The den adds versatility ideal for a home office, reading nook, or extra storage. A parking spot and locker provide everyday convenience. Residents of the Argento, a Tridel-built community, enjoy an impressive roster of amenities, including a fully equipped fitness centre, theatre room, party space, sauna, outdoor BBQ terrace, guest suites, and 24-hour concierge. The location combines green space and accessibility, with nearby parks, quick access to Shops at Don Mills and Fairview Mall, and easy connections to TTC, Sheppard subway, and major highways 401 and 404. A rare opportunity to own a well-sized, well-appointed condo in a reputable building, offering both comfort and long-term value. (id:60063)
213 - 1165 Journeyman Lane
Mississauga, Ontario
Welcome to 1165 Journeyman Lane - a modern 1 bedroom, 1 bathroom corner unit in sought-after South Mississauga. With an open-concept layout, quartz countertops, stainless steel appliances, and expansive windows, this bright home is designed for comfort and style. Enjoy your morning coffee or evening unwind on the private balcony. Located in the desirable Clarkson neighbourhood, you'll love being minutes to Clarkson GO, QEW, shops, restaurants, trails, and Lakeside Park. Perfect for professionals, first-time buyers, or downsizers seeking a turn-key home in a convenient and vibrant community. Includes in-suite laundry and parking. (id:60063)
34 Pennycross Crescent
Brampton, Ontario
Welcome to this stunning townhouse located in the highly desirable community of Northwest Brampton, offering over 1,700 sq. ft. of thoughtfully designed living space with 3 spacious bedrooms and 3 bathrooms. The main floor features a bright open-concept layout with a modern kitchen, pantry, and breakfast area flowing seamlessly into the great room, perfect for family gatherings and entertaining. Upstairs, the primary suite boasts a walk-in closet and private ensuite, complemented by two additional bedrooms and a full bathroom, basement offering endless potential. Professionally installed pot lights, this home combines comfort, functionally, and style in a family-friendly neighborhood close to schools, parks, shopping, and transit. (id:60063)
658 Davenport Road
Toronto, Ontario
Stunning Casa Loma Gem - Completely Transformed & Move-In Ready! Welcome to this breathtaking, fully renovated home in one of Toronto's most coveted neighbourhoods. This gorgeous detached property seamlessly blends modern luxury with the charm of Casa Loma living. Main Level Excellence: 3 spacious bedrooms plus a versatile bonus sunroom - perfect as a 4th bedroom, home office, or family retreat; 2 beautifully renovated bathrooms with contemporary finishes; Chef's dream kitchen featuring stone countertops, gas range, brand new appliances, and abundant storage; Elegant white oak engineered hardwood floors throughout. Income Potential: The fully finished basement apartment is completely move-in ready, featuring polished concrete floors, stylish kitchenette, murphy bed, and bright, spacious living areas. Perfect for rental income or extended family. Premium Location Advantages: Steps to TTC and George Brown College. Easy walk to Dupont Subway Station, world-class museums, scenic parks and walking trails. Enjoy fine dining and entertainment in nearby Yorkville and Forest Hill Village - all at your doorstep. Additional Features: Single car garage. Exceptional neighbourhood with welcoming community. Fully furnished basement unit ready for immediate occupancy. This is more than a home - it's your gateway to Toronto's most sophisticated lifestyle, with income potential that makes it an investment as smart as it is beautiful. Properties like this don't last long in Casa Loma. Some of the photos have been virtually staged. (id:60063)
406 - 75 York Mills Road
Toronto, Ontario
Nestled in the heart of the Hoggs Hollow neighborhood near York Mills Rd. and Old Yonge St., in North York, York Mills Mansion offers a rare blend of privacy, elegance, and convenience. Spanning approximately 1,150 sq. ft., this two-bedroom plus den effortlessly combines the comfort of a home with the ease of condo living. The updated kitchen offers ample storage, while spacious living and dining are perfect for entertaining. The building is also pet-friendly. With private views of mature trees and lush greenery, this solid concrete construction condo offers a serene retreat in the city. It includes a private basement storage locker and a dedicated parking space. This impeccably maintained building exudes timeless charm from the moment you enter the lobby. All-inclusive maintenance fees include a doorman, cable, heat, A/C, common element maintenance, hydro, building insurance, and water. Amenities include a gym, party room, meeting space, and visitor parking. The location has easy access to Hwy 401 and is a five-minute walk from the TTC York Mills subway station, as well as an adjacent bus stop. The condo is also located a short walk from York Mills Valley Park, top-tier shops, and restaurants. Local Metro, Loblaws, and Shoppers Drugmart add to the list of conveniences. Recreational options include the prestigious Rosedale Golf Club, Don Valley Golf Course, and the Toronto Cricket, Skating and Curling Club, completing a lifestyle where luxury and convenience converge. (id:60063)
624 Rossellini Drive
Mississauga, Ontario
Welcome to 624 Rossellini Dr., a beautifully maintained 3+1 bedroom, 4-bathroom semi-detached home in one of Mississaugas most desirable neighbourhoods! This spacious home features a well-thought-out layout with an open-concept living and dining area, ideal for both everyday living and entertaining guests. The elegant foyer leads into a sun-filled space with large windows, natural tones, and tasteful finishes throughout.The upgraded kitchen offers a bright and functional design with a walkout to a fenced backyard, perfect for relaxing or outdoor dining. Hardwood maple staircase and no carpet throughout make for a clean and stylish living experience. Upstairs, the primary bedroom includes a private 4-piece ensuite. One of the secondary bedrooms has access to its own balcony a rare and charming feature! All bedrooms are generously sized, offering comfort and flexibility for growing families or work-from-home setups. The fully finished basement has a separate entrance, full kitchen, a 4-piece bathroom, and a spacious bedroom ideal as an in-law suite or rental income opportunity. Located just minutes from Hwy 407, 401, 410, top-rated schools, parks, transit, and shopping. Double-wide driveway with parking for two cars and lots of storage in the garage. This home is move-in ready and priced to sell! (id:60063)
15 Snowgoose Terrace
Toronto, Ontario
Welcome to 15 Snowgoose Terrace a beautifully maintained freehold townhome nestled in the heart of the highly desirable Rouge Park community. Completely FREEHOLD, no POTL fees! This bright and spacious Mattamy-built home offers functional living across three levels, featuring a generous living room with pot lights, a large eat-in kitchen with a breakfast bar and walk-out to a private balcony, and a versatile den with skylight that can easily be converted into a third bedroom or home office. Pride of ownership is evident throughout this immaculate home, with thoughtful updates including: new roof (2019), new central A/C unit (2023), stove, range hood, and kitchen faucet replaced in 2020, and garage door, front door, and exterior front painted in 2023. All faucets throughout the home have also been upgraded, and the newer laminate flooring upstairs adds a fresh, modern touch. Enjoy direct garage access and a well-designed layout that blends space, comfort, and functionality. Located just steps from TTC, scenic Rouge Park trails, French Immersion schools, shopping, and local amenities, with quick access to Highway 401, U of T Scarborough, Centennial College, Pan Am Sports Centre, and the Toronto Zoo. Truly move-in ready this is an exceptional opportunity to own a home where pride of ownership shines in one of Scarborough's most vibrant and family-friendly neighbourhoods. (id:60063)
3 River Bend Road
Markham, Ontario
Quality Custom Built Bungalow -Located On One Of Unionville's Most Desireable Streets -Nestled On A Fabulous 93'X 155'Approx. 5480 S.F.Of Complete Living Space'-Separate Entrance To Bsmt. Top Ranking HIGH-SCHOOL Area. Boasts Self Contained Living Quarters,4 Bedrooms,2 Full Wshrms-Stunning Main Kitchen Is A Chef's Dream- B/I Wolf Appl's,Sub-Zero Fridge,Cooktop/Grill,Erator,Micro,Oven Miele B/I Dwshr,Best Fan.Wine Fridge-South Facing W/W Windows W/O To Huge Deck,Sprinkler,Shed,Patio.Quality Custom Built Bungalow -Located On One Of Unionville's Most Desireable Streets -Nestled On A Fabulous 93'X 155'Approx. 5480 S.F.Of Complete Living Space'-Separate Entrance To Bsmt. Top Ranking HIGH-SCHOOL Area. Boasts Self Contained Living Quarters,4 Bedrooms,2 Full Wshrms-Stunning Main Kitchen Is A Chef's Dream- B/I Wolf Appl's,Sub-Zero Fridge,Cooktop/Grill,Erator,Micro,Oven Miele B/I Dwshr,Best Fan.Wine Fridge-South Facing W/W Windows W/O To Huge Deck,Sprinkler,Shed,Patio. (id:60063)
10 Greenhalf Drive
Ajax, Ontario
SHOWSTOPPER!|Motivated Seller!| Upgraded All Brick Detached Home| Finished Basement With Bedroom & Ensuite, 2nd Kitchen, Large Rec Room, and Massive Closet| 6 Washrooms Throughout| 4 of 5 Bedrooms With Ensuites| Pot Lights Inside & Out| Upgraded Light Fixtures| Beautiful Hardwood Floors| Stunning Kitchen With Stainless Steel Appliances & Lots Of Cabinets| Step Out From Kitchen To A Beautiful Backyard Deck Great For Entertaining| Barn Doors in 2 Bedrooms| Hardwood Stairs Open To Below With Metal Pickets| Separate Furnace and AC In Garage With Its Own Controls Great To Use As A Home Office/Additional Recreational & Entertainment Area| 4 Car Driveway| Close To Schools, Big Box Retail, 401/412, and Public Transport| (id:60063)
807 - 716 Main Street E
Milton, Ontario
Modern 2+1 bedroom, 2 bathroom condo in one of Milton's most desirable locations, just steps from the GO Station, Superstore, restaurants, banks, shops, and the Milton Arts & Leisure Centre. This bright, open-concept unit features large windows, a modern upgraded kitchen, spacious living/dining areas, Laminate flooring, in-unit laundry, and a private balcony with panoramic city views. The primary bedroom features a walk-in Closet and 4 piece ensuite. The versatile den is perfect for a home office or guest space. Includes all Branded Appliances(Fridge, Stove, B/I Dish Washer, Washer & Dryer), One Surface Parking Spot & One Locker. Enjoy premium building amenities including a Party Room, Roof Top BBQ Terrace, Meeting Room, Guest Suite, Visitor's Parking. Ideal for first-time buyers, investors, or those seeking stylish, low-maintenance living. Easy access to Hwy 401/407, Toronto Premium Outlets, Glen Eden Ski Resort, Kelso conservation area, scenic trails, parks, and top golf courses. Move In & Start Enjoying An Executive Lifestyle. (id:60063)
320 - 3865 Lake Shore Boulevard W
Toronto, Ontario
Welcome to Aquaview Condominiums -- Discover this spacious and bright 1+ Den unit, ideally situated near Lake Ontario, adjacent to Marie Curtis Park and just steps from Long Branch GO Station for easy commuting. Approximately 795 sqft. of interior space plus a 48 sqft. south-facing balcony, this sunlit suite features: Primary Bedroom with a walk-in closet and a private 4-piece ensuite, Additional 3-piece bathroom for guests, Versatile Den, perfect for a home office or guest space, Open-concept living, dining and kitchen area -- ideal for entertaining. Stylish kitchen with granite countertops, breakfast bar and stainless steel appliances including fridge, stove, built-in microwave and built-in dishwasher. Ensuite Laundry with Washer/Dryer. Included: 1 underground parking space. Luxury Amenities: Party Room, Exercise Room, Concierge and Stunning rooftop deck/garden with BBQs, hot tub and seating area with lake views. Location Highlights: Steps to Long Branch GO, Transit, parks, children's playground, waterfront trails and Lake Ontario. Minutes to golf courses, local dining and shops. Don't miss this exceptional opportunity to live in a serene, well-connected waterfront community and make this condo your new home! A Must See! (id:60063)
60 Hawksbury Drive
Toronto, Ontario
***Exceptional 60X185Ft***RAVINE-LIKE SETTING(FEELS LIKE A COTTAGE)---STUNNING***TABLE---DEEP LAND***On Prime Street and Location***Gorgeous "Ravine-Like" Setting---Situated on Highly-Demand/Prime Street, Hawksbury Dr Of Prestigious Bayview Village**Magnificent W/Apx 7500Sf Living Area Incl Bsmt---Apx 5000Sf(1St/2nd Flrs) Of Meticulously-Crafted/Finest Millwork & Hi Ceilings Throughout & Exquisitely-Designed**This 5Bedrm Residence Offers a L-U-X-U-R-I-O-U-S/Spacious Living Space in Timeless Elegance. The Main Floor Provides an Open Concept Living/Dining Rooms & Classic Library**Chef Inspired Gourmet Kit W/Top-Brand Appl's---Cabinet/Butler Area & Overlooking "Stunning" RAVINE-LIKE SETTING Backyard---The Family Room Forms the Soul Of this Home, Expansive Space and Stunning "PRIVATE"----"RAVINE-LIKE SETTING" Backyard**Lavish Master Retreat W/Marble Flr & Entertaining Spacious Bsmt W/Wet Bar/Movie-Theatre--*4Gas F/Places,French Dr,B/I Bkcase & Wd Panelling,Mahogany Main Dr,Degnr Moudlings,I/G Spklr,Camera-Sec Sys,Imprtd Quty Fixtures,Spray Insulation(Attic),Indirect Lits,Valance Lit,Wainscoting,Airtub Jacuzzi/Rain Shower!*Close To B.V. Mall/Subway/Hwy! (id:60063)
1116 - 352 Front Street W
Toronto, Ontario
Luxury High-Rise Condo In The Heart Of Downtown. Stunning Open Concept With Floor To Ceiling Views. Enjoy Amazing Scenic SW Views From The 250Sq Ft Wrap Around Balcony. Well Designed Open Concept Floor Plan Makes Great Use Of Space. S/S Fridge, Stove, Microwave, B/I Dishwasher And Washer & Dryer. All Electric Light Fixtures. Locker Included. Amenities: Rooftop Terrace & Party Room, Gym W/Sauna, Media Room And Guest Suites. (id:60063)
2008 - 8 Nahani Way
Mississauga, Ontario
Welcome to Mississauga Square Residences a modern community in the heart of Mississauga!This beautifully designed open-concept suite offers 2 spacious bedrooms and 2 full bathrooms, providing both comfort and functionality. Featuring soaring 9-foot smooth ceilings, premium laminate flooring throughout, and a large west-facing balcony, this unit is filled with natural sunlight and is perfect for relaxing or entertaining.The contemporary kitchen is equipped with stainless steel appliances, quartz countertops, sleek cabinetry, and ample storage space ideal for home chefs and everyday living. The bright and airy layout flows seamlessly from the kitchen to the living and dining areas, creating an inviting atmosphere. The primary bedroom includes a full ensuite bathroom, while the second bedroom is generously sized with easy access to the second full bath, making this home perfect for families, professionals, or downsizers alike.Additional highlights include individually controlled heating and cooling for year-round comfort, high-quality finishes throughout, and floor-to-ceiling windows that maximize light and showcase west-facing city views.Enjoy the convenience of being minutes from Square One Shopping Centre, major highways, schools, parks, and a variety of dining and entertainment options. Public transit is easily accessible, and the upcoming Hurontario LRT will be right at your door step making this an unbeatable location for commuters and future growth.Whether you are looking for your next home or a smart investment property, this stunning condo at Mississauga Square Residences offers style, comfort, and exceptional value. (id:60063)
610 - 4 Lisa Street
Brampton, Ontario
Wow, This Is an Absolute Must-See Condo , Priced to Sell Immediately ! This Two (2) Bedrooms One ( 1) Washroom Sundrenched Unit In The Heart Of Brampton !! Step Into A Beautifully Designed Unit That Exudes Elegance And Functionality. The Kitchen Offers Ample Storage Space, Appliances, With Breakfast Area !! An Open Concept Living And Dining Area Creates A Modern And Welcoming Atmosphere Opens To Balcony With Customized Flooring And A Ravine Green View Of Parks And City Landscape . Two Bedrooms Are Spacious Retreat With Closet And Lots Of Light. A Luxurious 4-Piece Bathroom, Ensuring Comfort And Convenience ! The Unit Comes With One Underground Parking And Locker Room For Additional Storage , This Building Offers Ultimate Amenities Including A Fully Equipped Indoor Gym, Ample Visitor Parking, Concierge And A Newly Renovated Laundry Room Conveniently Located On The Main Floor !! Situated Just Steps From Bramalea City Centre, Public Transit, Schools This Location Truly Has It All. With Easy Access To Highways 410, 407, and the GO Station . (id:60063)
4 Martindale Crescent
Brampton, Ontario
Welcome to this amazing gem in Brampton West! This 4 bedroom, 2 bathroom backsplit featurestons of natural light through the many windows, the walk out balcony, and the sunroom. Thebeautifully renovated kitchen has all stainless steel appliances, and a large eat-in island.The living and dining room feature hardwood floors and the walk out to the balcony that islarge enough to fit a patio set! The upper level features 3 sizeable bedrooms with a fullyrenovated 3 piece bathroom. The main level features a large family room with a wood burningfireplace to keep warm during those cold winter nights. This level also offers a fourth bedroomwith a full 3 piece bathroom. The family room walks out to a large, tiled sunroom with manywindows to soak up the sun in the summer time! There is access to the single car garage frominside the home, and a large laundry with tons of storage space. The basement is easilyconverted to an in-law suite or basement apartment that will boost your investment and rentalincome. It's already stocked with a full kitchen and dining room area, and a rec room that canbe converted to a bedroom and bathroom. The basement rec room boasts a charming wet bar for allyour entertaining needs when you have family and friends over for the holidays! The roof andrenovations were recently completed in 2024. This property is conveniently located by publictransit, schools, parks and restaurants, and grocery stores. You don't want to miss thisamazing opportunity! (id:60063)
99 Bannockburn Avenue
Toronto, Ontario
Stunning Custom-Built Luxury Home in One of Toronto's Most Coveted Neighborhoods! This elegant, meticulously crafted residence boasts a perfect blend of luxurious finishes and grand architectural features throughout. Enjoy a sun-drenched south-facing backyard with walk-outs from the main level to a beautiful deck, plus walk-out from the finished basement. The main floor features dark-stained oak flooring paired with imported limestone tiles in the hallway and kitchen. The gourmet chefs kitchen is a showstopper, offering luxury granite countertops, a massive central island with breakfast bar, and an open-concept layout that flows seamlessly into the family room perfect for entertaining. Fully finished basement with a wet bar, media room, playroom, and mudroom .Classic stone and brick exterior for timeless curb appeal. This home truly offers upscale living in one of Toronto's most desirable communities. (id:60063)
Th05 - 101 Erskine Avenue
Toronto, Ontario
This luxurious townhouse in the Tridel Sophisticated Condo Res offers an exceptional living experience with upscale features and amenities. From the convenience of a private elevator to the spacious layout and sun-filled open concept, every aspect of the home exudes comfort and elegance. The modern kitchen, complete with high-end finishes and integrated appliances, caters to culinary enthusiasts, while the high ceilings and skylights enhance the sense of space and airiness. Premium finishes throughout, including hardwood flooring and fireplaces in multiple rooms, add to the luxurious ambiance. Outdoor living is encouraged with a private terrace and balcony, perfect for relaxation and entertainment. Situated in the highly desirable Yonge and Eglinton area, residents enjoy easy access to shops, dining, and transportation, making this townhouse an ideal choice for those seeking luxury living in a prime location. (id:60063)
1064 Cameo Street
Pickering, Ontario
This Stunning Sun-Filled Mattamy Built 4+2 Bed & 4 Bath Detached Home In The HighlySought-After New Seaton Community. This Gorgeous Home Features Open Concept Main Floor With 9FtCeiling, Hardwood Floors & Zebra Blinds Throughout The Home. An Oversized Modern Eat in KitchenWith Access The Backyard To Enjoy The Summer Months. The Second Floor Offers Four SpaciousBedrooms With Large Windows. Master Bedroom Features A 4-Piece Ensuite w/ Standing Shower &Large Walk-in Closet. Conveniently Located Just Minutes From Highway 407 & 401, Parks, Schools,Grocery Stores, Banks, Retail Plaza's & Much More!! Do Not Miss This Opportunity! (id:60063)
88 Sunshine Drive
Richmond Hill, Ontario
Beautiful Detached Home in the Heart of Richmond Hill! Meticulously maintained and thoughtfully upgraded, this stunning detached home features 3 spacious bedrooms and 3 modern bathrooms. Located in a highly sought-after neighborhood, this move-in-ready gem boasts quality finishes and stylish updates throughout. Thousands Spent on Upgrades!!! * Key Features & Upgrades Include: * New Roof (2022): 30 boards replaced and fitted with a durable metal ventilator * Composite Deck (2021): Maintenance-free, complete with waterproof tape and metal screening * Elegant Professional Interlock (2023) * Energy-Efficient Windows (2018) * New Basement Flooring & Fresh Paint (2022) * Kitchen Cabinets Repainted with Stylish New Handles (2025) * New Fence Door (2023) * Smooth Ceilings on Main Floor & Second-Floor Hallway * Custom Built-In Closet in Primary Bedroom * Quartz Countertops (2019) * Upgraded Appliances: Dryer (2020), Washer (2015) * Brand-New Main Bathroom Vanity (2025). This beautifully upgraded home is perfect for families or investors looking for a turnkey opportunity in a prime location. Don't miss your chance--book your private showing today! (id:60063)
11 Oxtail Lane
Brampton, Ontario
Detached 2 Story in Fletcher's Creek Village close to numerous amenities, including parks, schools, and shopping centers, all conveniently located within a short distance. An excellent public transportation and easy access to major highways, commuting to the city or exploring nearby areas is both simple and efficient. This lively neighborhood is not only a place to live but also a place to flourish, providing a balanced lifestyle where every family member can experience joy and fulfillment. This four-bedroom detached home features a Master bedroom with walk-in closet and master-ensuite plus 3 other good-sized bedrooms with two full bathrooms on the second floor and a convenient main-floor laundry. upgraded the kitchen surrounded by a separate living room and family room adds more appeal to the main floor. The legal basement includes three bedrooms, a living space, a separate entrance, a kitchen, and a full bathroom. Additionally, there is a two-car garage with space for six vehicles, with garage access from inside the home. The beautiful backyard that would provide you a summer retreat. LEGAL BASEMENT (id:60063)
