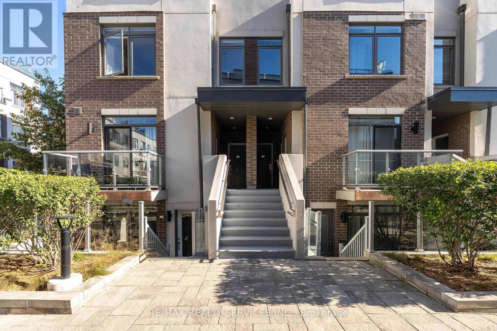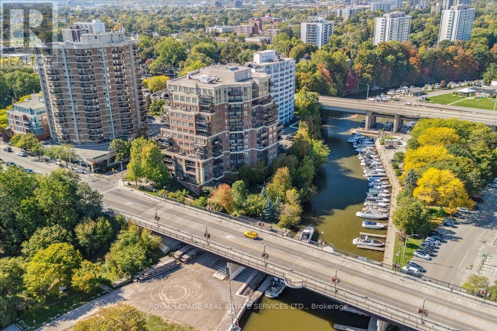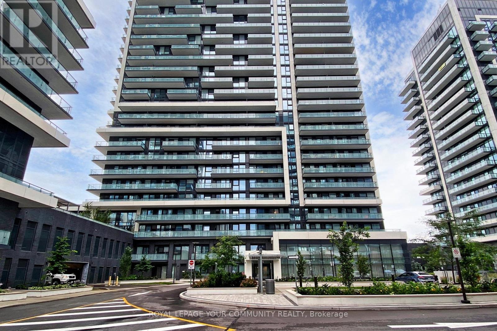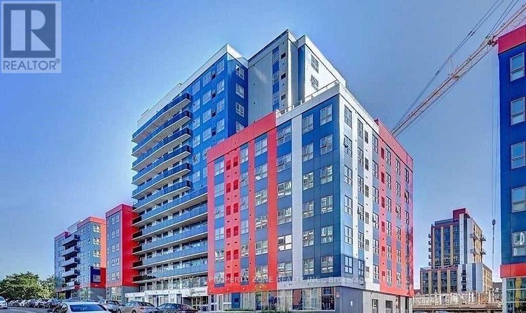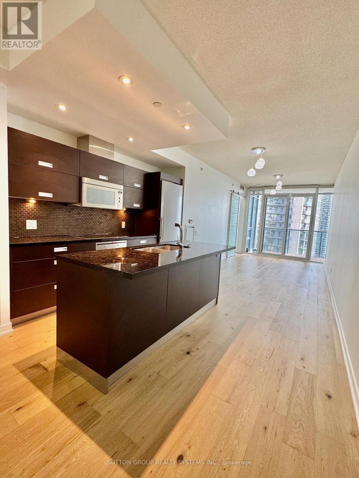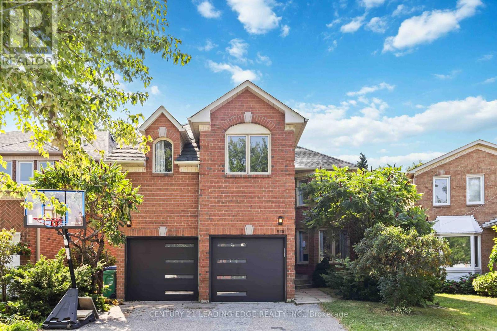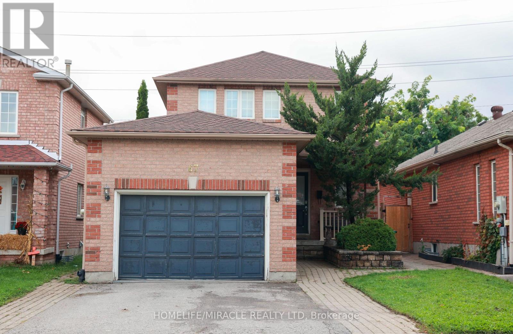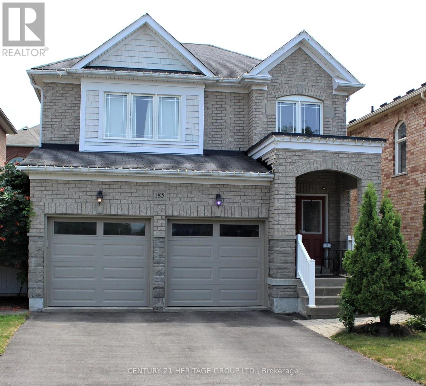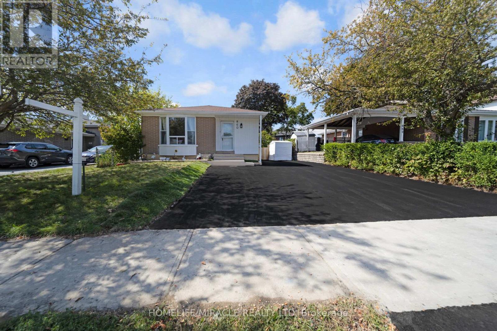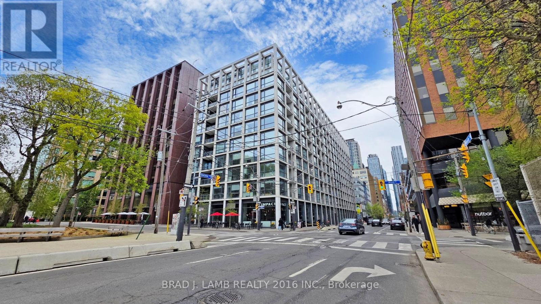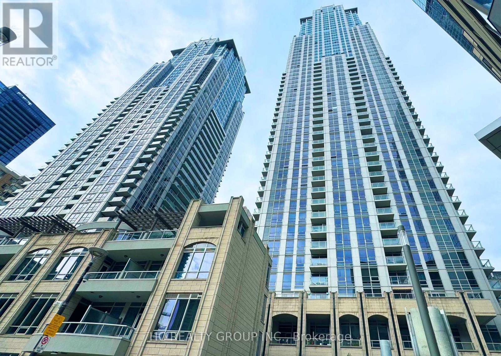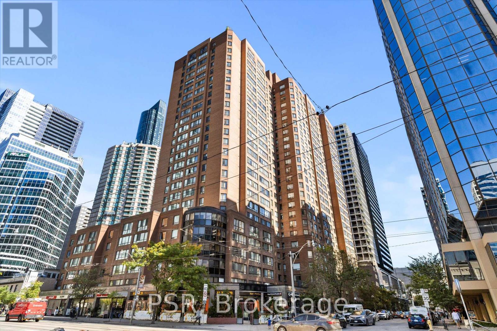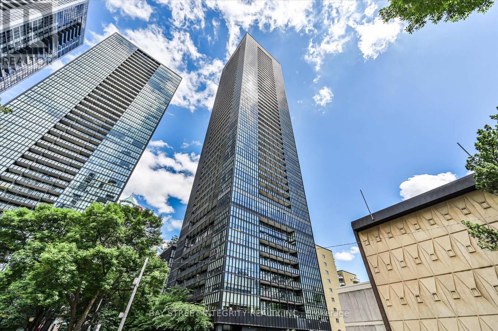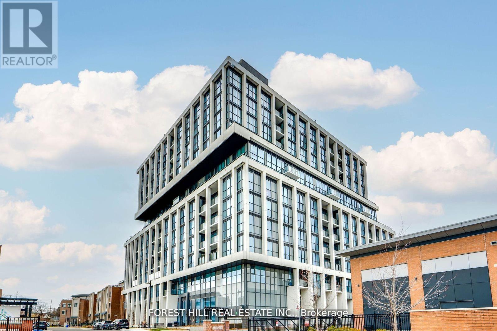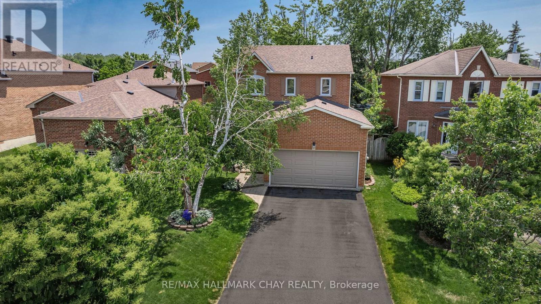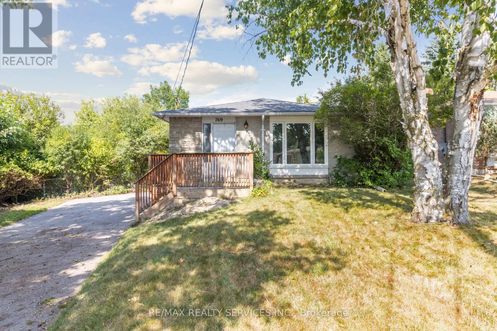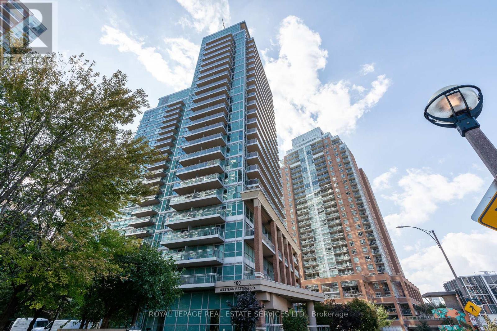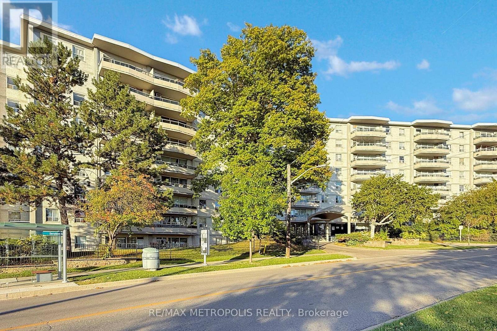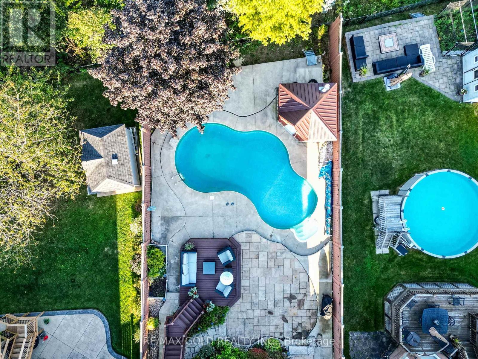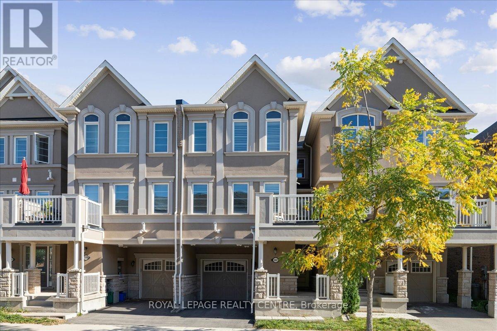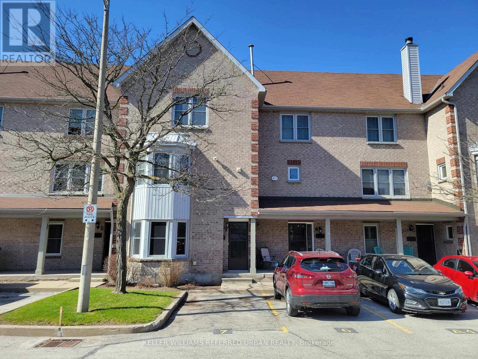• 광역토론토지역 (GTA)에 나와있는 주택 (하우스), 타운하우스, 콘도아파트 매물입니다. [ 2025-10-19 현재 ]
• 지도를 Zoom in 또는 Zoom out 하시거나 아이콘을 클릭해 들어가시면 매물내역을 보실 수 있습니다.
422 - 30 Shore Breeze Drive
Toronto, Ontario
Bright and Spacious 01 Bedroom plus Den unit with huge balcony, facing the Lake, Marina, and Park at the EAU DU SOLEIL Building, peaceful, serene, resort style living, with awesome amenities like Salt Water Indoor Pool, Gym, Yoga and Pilates Room, Guest Suites, Roof Top deck, Party Rooms, and more. Close to all major highways, Pearson Airport, Downtown Toronto, Mississauga & Brampton. Enjoy outdoor cycling, roller blading or just walking down Lakeshore, Goodman Trail and Parks. Restaurants, Pubs, LCBO, Shoppers Pharmacy, Banks and Grocery(METRO) including Transport all within walking distance. Investors good long term investment and rental potential, do not miss this opportunity to own valuable real estate property. (id:60063)
646 - 525 Wilson Avenue
Toronto, Ontario
Discover the perfect blend of style, comfort, and convenience at Gramercy Park in the vibrant Wilson Village community. This bright and thoughtfully designed 1-bedroom, 1-bath condo with parking places you just steps from Wilson Station, Yorkdale Mall, Costco, and an array of shops, restaurants, and everyday essentials. Whether you're starting your day with a quick commute, meeting friends for dinner, or exploring the city, everything is right at your doorstep. At home, enjoy access to premium amenities including a fully equipped fitness center, refreshing indoor pool, elegant party room, and inviting lounge. Move-in ready and designed for modern living, this is your chance to enjoy the ultimate city lifestyle in a thriving, connected neighborhood. (id:60063)
101 - 1801 Bayview Avenue
Toronto, Ontario
Welcome to Suite 101 at The Bayview a rare ground-floor gem in the heart of Leaside. This spacious 2-bedroom, 2-bathroom corner suite offers 1,201 sq ft of thoughtfully designed interior living, plus a massive 450 sq ft private terrace perfect for outdoor entertaining, gardening, or simply relaxing in your own peaceful oasis. Tucked away at the end of a private hallway with no neighbours on either side, this unit provides an exceptional level of privacy not often found in condo living. Inside, you'll find a functional open-concept layout with a bright living and dining area, a modern kitchen with breakfast bar, generous bedrooms, and convenient in-suite laundry. The maintenance fee includes all your utilities heat, hydro, water, building insurance, and common elements offering additional convenience. The building itself is thoughtfully designed with a boutique feel and features concierge service, a fitness centre, party/meeting room, guest suite, bike storage, and ample visitor parking. For added value, Suite 101 comes with two premium underground parking spaces and a spacious storage locker. Located just steps from Bayview's charming shops, cafés, restaurants, and Metro/Whole Foods, and minutes to TTC, the future Eglinton LRT, and top-rated schools, this home delivers comfort, convenience, and community in one of Toronto's most sought-after neighbourhoods. Don't miss your chance to own this truly unique residence with the rare combination of space, privacy, and outdoor living all in an unbeatable location. (id:60063)
342 - 3062 Sixth Line
Oakville, Ontario
This stunning corner 2-bedroom, 2-bathroom condo townhome offers a perfect blend of comfortand functionality. The main level features an open-concept living and dining area with laminate flooring throughout, complemented by a modern kitchen with stainless steel appliances and a convenient breakfast bar. The upper level includes two generously sized bedrooms with east exposure and a full 4-piece bathroom. The highlight of this home is the private rooftop terrace a rare feature providing peaceful pond views and ample space for outdoor enjoyment. Located close to parks, trails, schools, Oakville Trafalgar Memorial Hospital, public transit, shopping, and major highways (407 & 403), this property offers both tranquility and easy access to everyday amenities. (id:60063)
401 - 111 Forsythe Street
Oakville, Ontario
A truly rare opportunity awaits the discerning few. Imagine securing one of only two sprawling, south-facing terraces at the prestigious One Eleven Forsythe Street, presenting an unparalleled panorama over the shimmering waters of Lake Ontario and the charming cityscape of downtown Oakville. This is more than a residence; it is a statement of unrivaled luxury and position. Spanning over 2,335 square feet of exquisitely appointed living space, this remarkable 2+1 bedroom, 2.5 bathroom unit seamlessly blends functional brilliance with sumptuous finishes. The open-concept main floor is an entertainers masterpiece, centered by a custom gourmet kitchen that would inspire any chef. It is anchored by a magnificent oversized island and features a suite of top-tier appliances, including a Wolf gas range, Sub-Zero refrigerator.The adjacent open-concept living room is bathed in natural light, thanks to floor-to-ceiling windows that frame the magnificent views. A captivating gas fireplace provides a warm, sophisticated focal point, and the space offers seamless access to two spacious balconies, further enhancing the indoor-outdoor living experience. Prepare to be utterly captivated by the astounding 445 square foot south-facing terrace. The sun-filled primary suite is a haven of relaxation, also offering direct walk-out access to the magnificent terrace. Ownership here grants you immediate access to the finest amenities Oakville has to offer. Step outside and immerse yourself in the vibrant local culture from enjoying your morning espresso at a favorite café to enjoying live music in the park, indulging in fine dining, and taking rejuvenating lakeside strolls. This is, unequivocally, a one-of-a-kind opportunity to secure a piece of Oakville's most exclusive real estate. It is an experience not to be missed. (id:60063)
503 - 95 Oneida Crescent
Richmond Hill, Ontario
Welcome to Unit 503 at 95 Oneida Crescent A sun-filled 2+1 bedroom corner suite offering 935 sq.ft. of thoughtfully designed living space in the heart of Richmond Hill.This beautifully maintained home features floor-to-ceiling windows, 9-ft ceilings, and premium laminate flooring throughout. The modern open-concept kitchen is equipped with upgraded cabinetry, quartz countertops, a stylish tile backsplash, and stainless steel appliances, perfect for everyday cooking and entertaining.The spacious living and dining areas extend seamlessly to a large L-shaped private balcony with open, uncbstructed views. The primary bedroom boasts a walk-in closet and a 3-piece ensuite with upgraded tile finishes. The versatile den offers flexibility as a home office or potential third bedroom with a separate door.This suite also includes one parking space and one locker.Located steps from Langstaff GO Station, VIVA/YRT transit, and minutes to Hwy 7/407/404, shopping, dining, parks, and schools the convenience is unmatched.Residents enjoy access to luxury amenities including a 24-hour concierge, fitness centre, indoor pool, party room, rooftop garden, and more. (id:60063)
257 - 258b B Sunview Street
Waterloo, Ontario
Excellent Investment Opportunity in the Heart of Waterloo! Ideal for investors, first time home buyers, parents of students looking to enter the market. This bright and functional 2-bedroom condo features a smart layout with spacious rooms, ensuite laundry, and a large private balcony perfect for relaxing or entertaining. Located in the highly desirable University District, just minutes from Wilfrid Laurier University, University of Waterloo, and Conestoga College. Enjoy the convenience of public transit, shopping, and vibrant downtown living all at your doorstep. The building offers fantastic amenities including a dedicated study area, rooftop terrace, and stylish resident lounge/dining area. With its unbeatable location and strong rental potential, this unit is a smart and reliable investment. (id:60063)
1807 - 88 Park Lawn Road
Toronto, Ontario
Beautiful South View From Master Bedroom, Living Room And Balcony. Renovated with New Engineering Floors Throughout, New Fixtures, New Fresh Paint. 2 Bedrooms Plus Den. 2 Full Washrooms, Open Concept Design With Modern Kitchen, Stylish Appliances, Washroom With High End Finishes. 1 Parking & 1 Locker Included. Luxury Style Living with Amazing Location. Walking Distance To The Lakefront, Ravine, Steps To Transit, Shopping, Entertainment, Restaurants, Humber Bay Park, Marina etc. 9Ft Ceiling, Indoor & Outdoor Pools, Whirlpools, Steam Room and Dry Saunas, Spa, Amazing Gym, Basketball Court, Squash Court, Movie Theatre Room, Billiard, Lounge, 24 hours Concierge and Security, Visitors parking, Guest Suites and much more. (id:60063)
5201 Champlain Trail
Mississauga, Ontario
Welcome to this beautifully upgraded 4-bedroom, 4-bathroom home in Mississaugas sought-after Hurontario community. Boasting 3,258 sq ft of elegant living space on a 38ft x 115ft lot, this property offers the perfect blend of modern comfort and timeless style. Step inside to discover hardwood flooring throughout the main living, dining, family room, dedicated office, and second floor. The heart of the home is a chef-inspired kitchen featuring premium stainless steel appliances, quartz countertops, and ample cabinetry ideal for cooking and entertaining. The expansive primary bedroom offers a private retreat with a luxurious 5-piece ensuite and generous closet space. Three additional large bedrooms provide comfort and flexibility for growing families or guests. Enjoy the convenience of a dedicated office, perfect for remote work or study. Located in a family-friendly neighborhood close to top-rated schools, Square One Shopping Centre, public transit, and just minutes from Hwy 401 & 403, this home delivers exceptional lifestyle and accessibility. Dont miss your chance to own this spacious, move in-ready gem in one of Mississaugas most vibrant communities! (id:60063)
67 Stollar Boulevard W
Barrie, Ontario
Charming Detached Home! Welcome to your dream home in the desirable neighbourhood of Little Lake, Barrie ! Offers a perfect blend of comfort, style, and functionality, making it an ideal choice for families and investors alike. Key Features Spacious Layout: This home boasts 3 generously sized bedrooms, providing ample space for relaxation and personal time. With 3 well-appointed washrooms, convenience is at your fingertips for family and guests. Modern Finishes: Enjoy the elegance thoughtfully placed throughout the home, creating a warm and inviting atmosphere. The freshly painted walls and absence of carpet ensure a modern and clean look in every room. Ample Parking: A huge driveway accommodates multiple vehicles, making parking a breeze for you and your visitors. Additional Highlights Location: Nestled in the heart of Little Lake, this home is close to schools, parks, shopping centres, and public transit, offering a perfect balance of suburban tranquility and urban accessibility. Turnkey Ready: With recent updates and a meticulous attention to detail, this home is move-in ready, allowing you to settle in and start enjoying your new lifestyle immediately. Whether you're looking for a family home or a smart investment, this property is sure to exceed your expectations. Schedule a viewing today and discover all that this exceptional home has to offer! (id:60063)
185 River Ridge Boulevard
Aurora, Ontario
This Stunning three-bedroom home is located in one of the most sought-after neighborhoods. With its modern features and thoughtful design, this home is perfect for families looking for both style and functionality. Open concept layout that seamlessly connects the kitchen to the family room. The spacious kitchen, equipped with modern appliances and sleek countertops, is a chefs dream, making meal prep and entertaining a joy. The adjoining family room is perfect for cozy evenings with loved ones or entertaining guests, providing a warm and welcoming atmosphere. The functional mud room is designed to keep your home organized and tidy. It provides the perfect space for coats, shoes, and backpacks, ensuring that your living areas remain clutter-free. The professionally finished basement adds significant value to this property, offering additional living space that can adapt to your needs. Situated in a highly desirable neighborhood, 185 River Ridge Blvd is conveniently located near excellent schools, beautiful parks, shopping centers, and public transit. Public school is across the street and 5 min walk to the high school. If you're searching for a modern, functional home in a vibrant community, look no further. Schedule a viewing today and take the first step toward making this dream home yours! **EXTRAS** Fridge, Stove, Dishwasher, Hood Range, All window Coverings, All Electrical Light Fixtures (id:60063)
860 Liverpool Road
Pickering, Ontario
Welcome to LEGAL two unit house located in the neighborhood of Bay Ridges. Freshly painted with lot of upgrades, finishes and features. Gourmet style kitchen up to ceiling height with crown molding and Stainless Steele appliances. Open-concept kitchen featuring breakfast area, porcelain tiles and pot lights. The whole house is carpet-free & comes with ensuite laundry. Whether you're an investor looking for cash-flowing rental property or a homeowner seeking an income-generating multi-generational home, this property would be ideal for you. Easy potential rental income that can produce positive cash flow. Legal basement apartment has its own separate entrance, spacious living/dining and kitchen, ensuite laundry, two bedrooms and a full washroom. Currently tenanted at $1838.60/month plus 40% of all the utilities. Tenants are residing in the unit and would like to continue tenancy. Enjoy the ample parking space with a huge lot size of 50'x100' & a great fenced backyard with storage shed. Furnace (2025) comes with Wi-fi thermostat. Prime location, minutes to Hwy 401, Go Station, Lake Ontario, Pickering Town Center and close to all other amenities. (id:60063)
518 - 39 Brant Street W
Toronto, Ontario
Live on the park at Brant Park in this stunning 1 Bedroom + 1 Bathroom. Enjoy 500 Sqft interior + large balcony with BBQ gas line! Soaring 9ft exposed concrete ceilings and pristine hardwood floors. The kitchen boasts a modern touch with gas range, all stainless steel appliances and stone countertops. The floor-to-ceiling windows flood the south-facing unit with tons of natural light, creating a bright and inviting atmosphere. Custom white roller blinds offer privacy while maintaining the sleek aesthetic. The tranquility of the space is enhanced by its quiet ambiance, providing a peaceful retreat from the bustling city life. Every inch of this condo has been thoughtfully designed for both comfort and style. Situated in an amazing location with a perfect Walkscore of 100. Located in the vibrant heart of King West Village you're just steps from everything! 24hr Spadina streetcars, Queen West shopping, King West restos, bars & trendy cafes, Loblaws, banks, are all just steps away. New Waterworks Food Hall and St. Andrew's Park are directly across the street! Don't miss your chance to live in one of the most desirable neighbourhoods in Toronto! (id:60063)
4209 - 763 Bay Street
Toronto, Ontario
Excellent Opportunity for Both Investors and Homeowners! Motivated Seller! Luxury Condo in Prestigious Bay Street Corridor! Stunning, move-in ready unit. Features include laminate flooring, brand stainless steel appliances (full-size fridge, dishwasher, oven/stove, microwave), black quartz countertops, cabinetry, tile backsplash, and large undermount sink, Washer & Dryer. Sunny South Facing view! Utilities Included in Maintenance Fees! Direct indoor access to TTC subway, shops, grocery, food court & banks. Steps to U of T, TMU, hospitals, restaurants & more. Walk Score 98 Prime Downtown Location! Some Photos are taken before the Tenant Move in. (id:60063)
901 - 633 Bay Street
Toronto, Ontario
Spacious and bright, this freshly painted 935 sq ft two-bedroom residence at Horizon on Bay combines generous proportions with exceptional downtown convenience. Perfectly positioned in the heart of the Bay Street Corridor, the suite features a large primary bedroom with a walk-through closet and private four-piece ensuite, a well-appointed kitchen overlooking the open-concept living and dining areas, and a balcony ideal for enjoying morning coffee or evening city views. With a Walk Score of 99, everything you need is just steps away - from the Yonge-University subway line and streetcar to TMU, major hospitals, the Financial District, Eaton Centre, restaurants, theatres, and more. Offering tremendous value, the maintenance fees cover heating, air conditioning, electricity, and water, ensuring effortless downtown living. Spacious, practical, and full of potential, this residence invites you to bring your own design vision to one of Toronto's most connected and vibrant locations. (id:60063)
3203 - 101 Charles Street E
Toronto, Ontario
Welcome To Unit 3203 At 101 Charles St E! A Luxurious 1+Den, 1-Bathroom Condo Crafted By The Renowned Builder Great Gulf. This Thoughtfully Designed Home Features A Functional Layout With An Open-Concept Living Area, Soaring 9 Ft Ceilings, Floor-To-Ceiling Windows, And A Spacious Balcony Offering Sweeping Views Of The Vibrant Cityscape. The Modern Kitchen Is Equipped With Sleek Stainless Steel Appliances And An Extended Granite Island That Doubles As A Breakfast Bar. The Primary Bedroom Includes Direct Access To The Balcony And A Large Walk-In Closet, While The Generous Den With Sliding Doors Is Perfect As A Second Bedroom Or A Home Office. Enjoy Access To Five-Star Amenities, Including A Pool, Gym, Visitor Parking, BBQ Terrace, Party Room, And More. Located In The Heart Of The Dynamic Yonge & Bloor Corridor, This Prime Location Offers Unmatched Access To Major Highways, Subway Lines, University Of Toronto, World-Class Shopping, Dining, Offices, And Everyday Essentials All Just Steps From Your Door! (id:60063)
1002 - 1063 Douglas Mccurdy Comm Circle
Mississauga, Ontario
Welcome to Rise at Stride in prime port credit! This brand new Spacious 3 bedroom 3 bathroom corner unit at over 1400 sq. ft. is not one to be missed! Amazing views and natural light fill this home with floor to ceiling windows and an open concept ideal for entertaining. Close proximity to GO Station, Lake Ontario, Shopping, Restaurants, Parks and so much more! **EXTRAS** Stainless Steel Fridge, Stainless Steel Stove/Oven, Stainless Steel Dishwasher, Hood vent Microwave, Stacked washer/dryer. (id:60063)
65 Mcdougall Drive
Barrie, Ontario
Immaculately maintained by the original owners, this all-brick four-bedroom home offers a fully finished basement and a private backyard oasis! Custom-built chefs kitchen features a large island, stainless-steel appliances, a built-in cabinetry wall with glass display/ accent lighting, under-mount lights, and solid maple cabinetry! Plenty of space for a large dining table and bright patio doors leading outside. The family and living rooms are spacious with hardwood flooring throughout, upgraded trim, a cozy gas fireplace, and fresh paint. Upper level boasts four generous bedrooms including a primary suite with a walk-in closet and updated ensuite bath. Downstairs is an entertainers dream with a wet bar, rec room, sauna, full bathroom, and ample storage. Outside, enjoy a fully fenced yard with a deck, gazebo, and firepit, plus a true mudroom with garage access, a garage with storage loft, and a four-car driveway with no sidewalk. All this in an unbeatable location on a mature street just steps to parks, Bayfield, transit, Georgian Mall, Hwy 400, and all major amenities. Recent Updates Include; Roof '22, HWT '25, Dishwasher '23, Gas Fireplace '19, Trim & Flooring '19, Basement Broadloom '20, NEW Deck '22, Newer Front Door, Newer Garage Door, Custom Window Coverings Interlocked walkway & Lush Gardens! (id:60063)
769 Greenfield Crescent
Newmarket, Ontario
Fully Renovated with Income or In-Law Potential on a Massive 262 Ft Deep Lot! Welcome to this beautifully updated home nestled on a quiet inner crescent in Newmarket's desirable community. Sitting on a rare 38 x 262 ft lot, this property offers exceptional versatility for families, investors, or future redevelopment. The main level features a refreshed layout with a modern kitchen, updated bathroom, and new flooring throughout bright, clean, and move-in ready. The brand new basement in-law suite is thoughtfully designed with its own separate side entrance, a spacious living area, 1 large bedroom, 1 full bathroom, and a full kitchen, perfect for extended family or future rental income. Enjoy the massive private backyard with an in-ground pool ideal for entertaining or future expansion such as a garden suite or severance potential (buyer to verify). Ample parking for 6+ cars on a long private driveway. Located close to top schools, parks, shopping, transit, and all amenities. A rare turn-key opportunity with modern upgrades, future flexibility, and unbeatable lot size! (id:60063)
1807 - 100 Western Battery Road
Toronto, Ontario
Welcome to Vibe at Liberty Village! This beautifully renovated 2-bedroom, 2-bath condo combines style, functionality, and comfort in one of Toronto's most vibrant neighbourhoods. The desirable split-bedroom layout is filled with natural light from floor-to-ceiling windows and anchored by a modern open-concept kitchen with stone counters, stainless steel appliances (LG ThinQ oven + microwave, Frigidaire Gallery fridge, LG dishwasher), breakfast bar island with hidden storage, and double undermount sink with designer faucet. The primary suite offers a spa-inspired 3-piece ensuite with mosaic tile flooring, glass shower, stone vanity, black fixtures, Kohler toilet, and custom closet built-ins with wallpaper accents. The second bedroom also features a large closet with organizers and wallpaper detail, with easy access to the upgraded 4-piece bath complete with modern vanity, stone counters, and Kohler fixtures. Additional highlights include Bosch front-load washer/dryer, dual Honeywell thermostats (living room + primary), abundant closet storage, and quality finishes throughout. Step out onto your extra-large private balcony with lake and sunset views. Includes one owned locker (Level B) and a prime end parking space (#449, with no neighbour on one side). Residents enjoy exceptional amenities across three interconnected buildings: concierge, fitness centre, pool, sauna, rooftop terrace, party/media rooms, guest suites, dog park, billiards, visitor parking, and more. All this just steps to cafés, shops, Metro, LCBO, TTC/GO Transit, BMO Field, waterfront trails, and King West. A turnkey, move-in ready home in the heart of Liberty Village! Some images may be virtually staged. (id:60063)
809 - 80 Grandravine Drive
Toronto, Ontario
Welcome to 809-80 Grandravine Dr a bright and well-maintained 3-bedroom, 1.5-bathroom condo offering exceptional value for first-time homebuyers or investors. This spacious unit features a functional open-concept layout with a generous living and dining area, a modern kitchen equipped with ample cabinetry, counter space, and a convenient breakfast bar. The kitchen layout allows for easy movement and practical daily use. All three bedrooms are well-sized, providing flexibility for families, home offices, or rental setups. Enjoy massive private balconies perfect for relaxing or entertaining outdoors. Conveniently located close to schools, parks, shopping, public transit, and major highways, this home offers both comfort and convenience in a well-managed building with strong investment potential. Don't miss out on this fantastic opportunity! (id:60063)
74 Porchlight Road
Brampton, Ontario
Wow! This Is Truly A Dream Home And An Absolute Showstopper! Nestled On A Premium 150 Deep Ravine Lot With A Sparkling Inground Pool, This Fully Detached 4+1 Bedroom, 4 Bathroom Gem Is Priced To Sell And Ready To Impress! From The Moment You Step Into The Grand Open-To-Above Foyer, Youll Feel The Warmth And Sophistication That Flows Throughout This Elegant Residence.The Main Floor Boasts Separate Living, Dining, And Family RoomsPerfectly Designed For Both Everyday Comfort And Entertaining Guests. Rich Hardwood Floors Grace Every Step, Creating A Seamless Flow Of Luxury And Style. The Designer Chefs Kitchen Is The True Heart Of The Home, Featuring Quartz Countertops, A Beautiful Backsplash, Custom Cabinetry, And Stainless Steel Appliances. Whether Youre Hosting Family Dinners Or Weekend Gatherings, This Kitchen Offers The Perfect Blend Of Function And Flair. The Four-Season Sunroom Provides A Serene Escape With Panoramic Ravine ViewsIdeal For Morning Coffee Or Evening Relaxation.Upstairs, The Spacious Primary Suite Is A Private Retreat With A Walk-In Closet And 4-Piece Ensuite. The Additional Bedrooms Are Generously Sized, All With Gleaming Hardwood Floors And Plenty Of Natural Light. The Elegant Hardwood Staircase Connecting All Levels Of The Home.The Finished Walk-Out Basement With A Separate Side Entrance Expands The Living Space, Featuring A Large Rec Room, A Bedroom, And A Full Washroom, Perfect For An In-Law Suite, Guest Space, Or Potential Rental Opportunity.Meticulously Maintained And Thoughtfully Upgraded With A Metal Lifetime Roof (2018), Newer Central Air (2015), And Updated Finishes Throughout, This Home Combines Modern Comfort With Timeless Charm. Located In A Prime Area Close To Parks, Schools, Shopping, And Walking Distance To Fortinos, It Offers Convenience And Lifestyle All In One.Homes Like This Rarely Come To Market Dont Miss The Chance To Call This Ravine Beauty Your Own! Schedule Your Private Tour Today Before Its Gone! (id:60063)
3087 Mistletoe Gardens
Oakville, Ontario
Stunning Freehold Townhome! Welcome to this beautifully maintained home located in the highly sought-after, family-friendly Preserve community. Impeccably cared for, this bright and spacious residence offers carpet-free living with laminate flooring throughout and modern contemporary finishes that exude comfort and style. The main level features a large foyer with double coat closet, a laundry room with sink, and direct garage access for added convenience. Upstairs, enjoy an impressive open-concept living space perfect for entertaining. The upgraded kitchen boasts quartz countertops, stainless steel appliances, and a large center island with seating, overlooking the dining area. The cozy living room provides the perfect place to relax with walk-out access to a private balcony ideal for morning coffee or evening unwinding. The third level offers a spacious primary bedroom with walk-in closet and a 3-piece ensuite featuring a glass-enclosed shower and vanity with quartz countertop. The picture-perfect second bedroom includes double closets and built-in window seating originally a 3-bedroom floor plan redesigned to allow for a larger, more open space. A stylish main bath with quartz countertop, undermount sink, and updated lighting completes this level. Additional features and upgrades include oak staircase, updated light fixtures, Vinyl shutters and extra storage off the porch and in the garage. Located close to top-rated schools, parks, trails, shopping, and transit, this home offers the perfect combination of elegance, comfort, and convenience. A true gem in Oakville's prestigious Preserve community! (id:60063)
7 - 119 D'ambrosio Drive
Barrie, Ontario
This charming 3-bedroom condo is nestled in the heart of Barries Painswick neighbourhood, a prime location near transit, shopping, and all essential amenities. Step into a spacious open-concept living and dining area, perfect for entertaining or relaxing with family and friends. The sliding door leads to a large deck, ideal for summer barbecues or unwinding after a long day. The kitchen is filled with natural light from a large bay window and features white cabinetry, ample counter space, and a convenient pass-through to the dining area. Upstairs, you'll find a generous primary bedroom along with two additional family bedrooms, all with updated carpet and baseboards (March 2022). A shared 4-piece bath completes the upper level. This home has seen many thoughtful updates, including: flooring & baseboards on the main floor (22), carpet and baseboards on upper level (22), risers & treads on both sets of stairs (22), furnace (22), washer & dryer (20) and front door (24). As well, enjoy the convenience of one owned parking space right in front of the unit. This move-in-ready home offers comfort, style, and a fantastic location - book your showing today! (id:60063)



