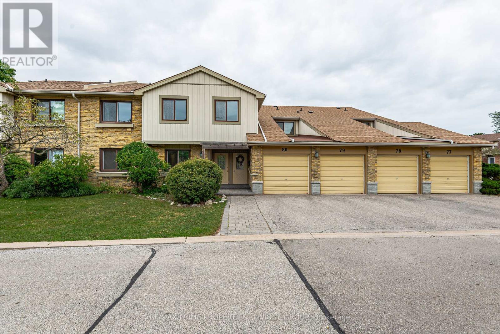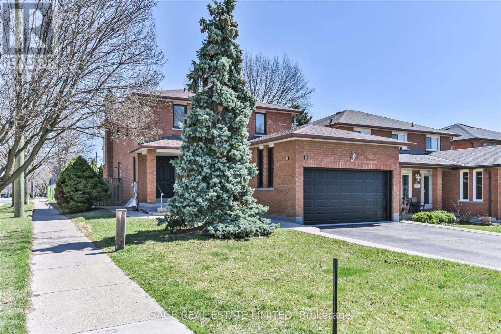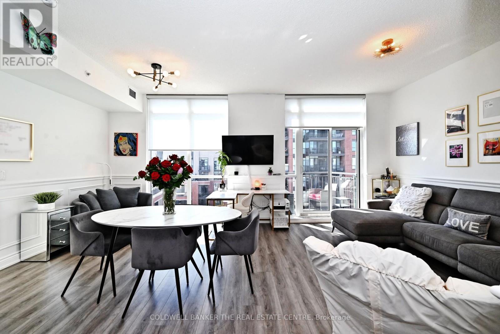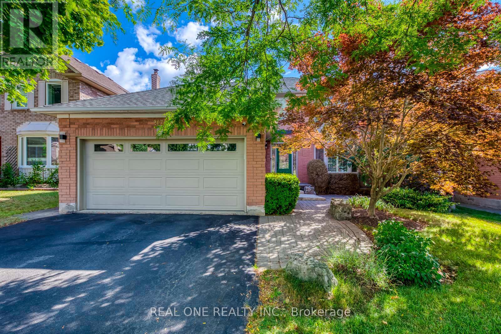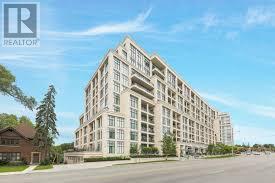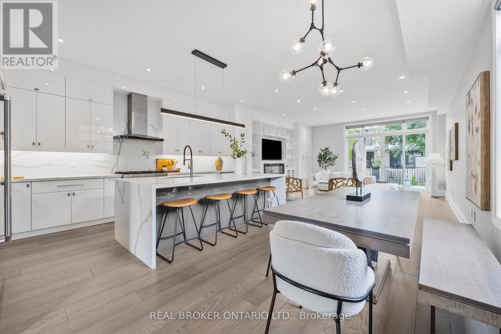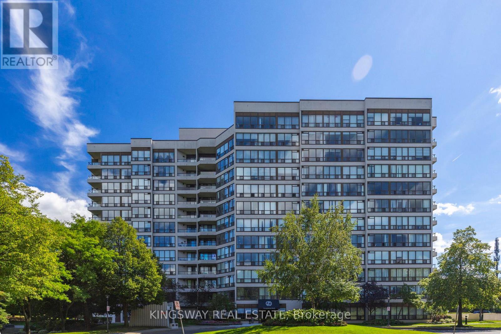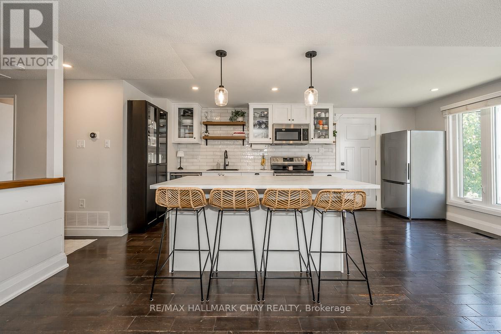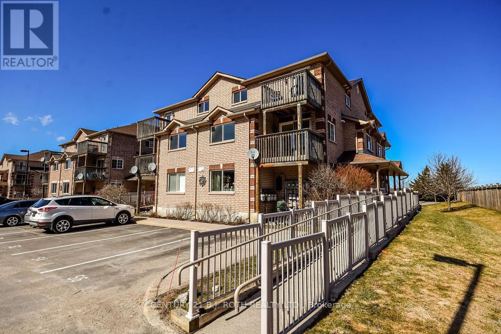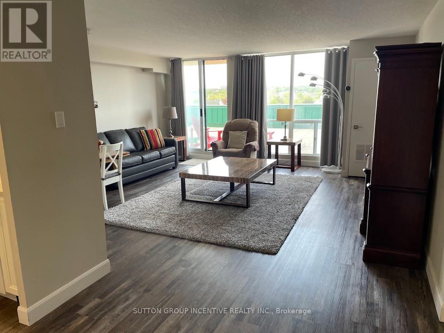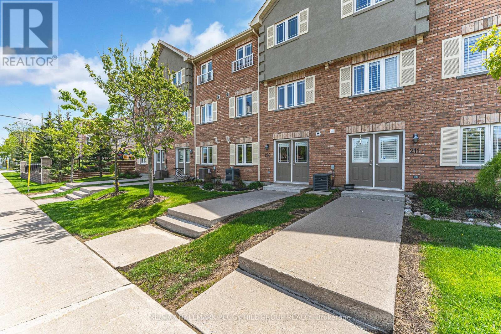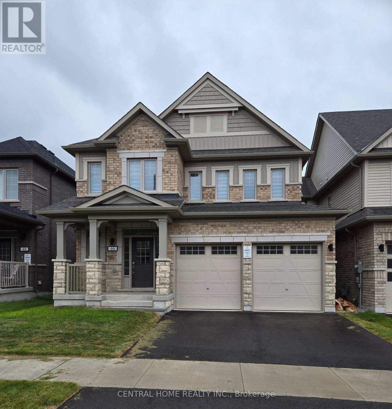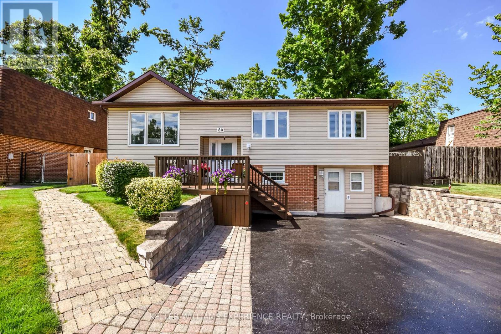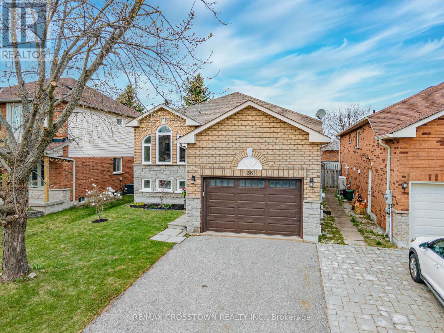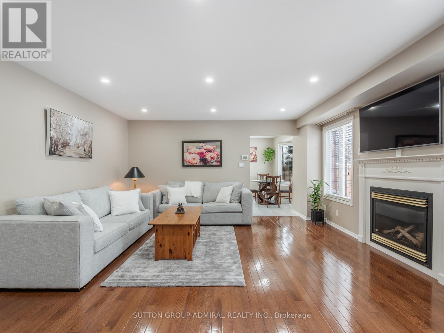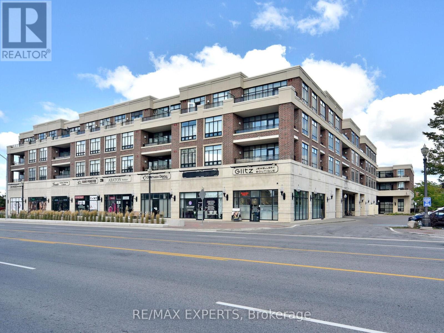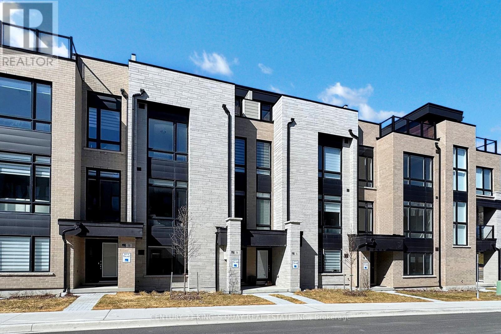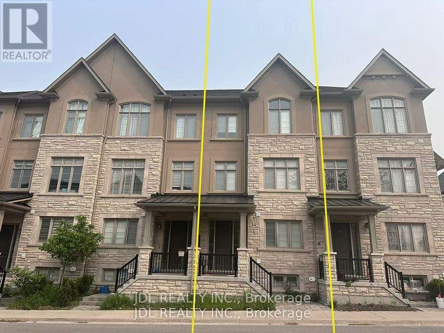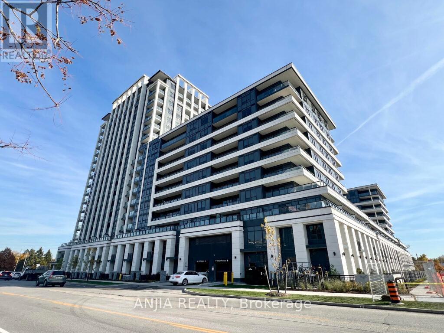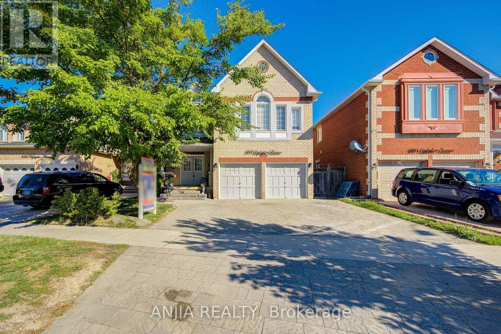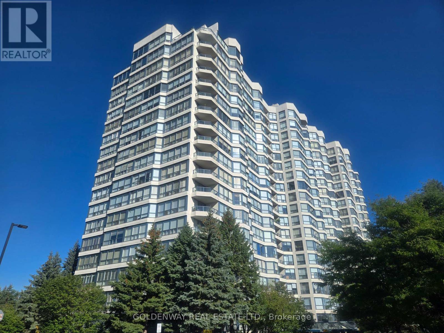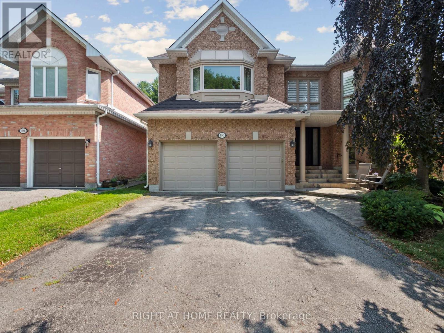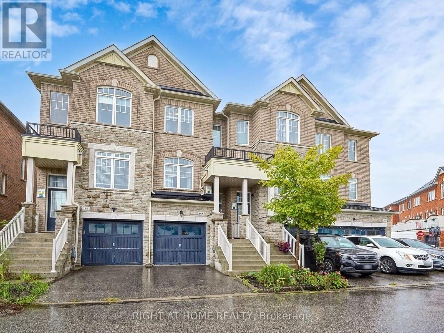• 광역토론토지역 (GTA)에 나와있는 주택 (하우스), 타운하우스, 콘도아파트 매물입니다. [ 2025-10-19 현재 ]
• 지도를 Zoom in 또는 Zoom out 하시거나 아이콘을 클릭해 들어가시면 매물내역을 보실 수 있습니다.
79 - 6797 Formentera Avenue
Mississauga, Ontario
This is the one! A one level, main floor two bedroom Townhouse in the Meadowvale community of Mississauga! #79 6797 Formentera Avenue has recently been renovated with a stylish new eat in kitchen, with stainless steel appliances and a large walk in pantry.The semi-ensuite bathroom features a roll in shower, grab bars and a built-in folding shower seat. This bathroom provides a safe and accessible space for someone with limited mobility, a disability or is looking to age in place.The large open concept living room and dining room overlook the private fenced backyard.There is a sliding patio door that opens to the patio stone terrace, grass and gardens. There is a gate leading to community common area.The primary bedroom is spacious. It has a walk in closet and direct access to the accessible bathroom. The second bedroom has a large closet.There is ceramic flooring in the kitchen and bathroom and parquet flooring throughout the remainder unit.Townhouse #79 has an in-suite laundry room, hot water tank, and lots of closet space.There is an exclusive use vehicle garage with a large storage locker plus a second parking spot in front of the garage. (id:60063)
1 Goa Court
Toronto, Ontario
Welcome to This Rarely Offered, Meticulously Maintained Custom Home in Alderwood. This beautifully detached home is a true gem. Owned by the original family since 1985, this spacious 4-bedroom residence offers an impressive 2,154 sq. ft. above grade, providing generous space for comfortable living, entertaining, and everyday relaxation. Set on a bright premium lot, the home exudes timeless charm and thoughtful design throughout. The main level welcomes you with a large living room featuring hardwood floors, flowing seamlessly into an elegant dining area. The well-appointed eat-in kitchen opens into a sun-filled breakfast area, with a walkout to a wooden deck and a spacious, fully fenced backyard perfect for outdoor gatherings or quiet family evenings. Upstairs, you'll find four generous bedrooms, including a primary suite complete with a private 4-piece ensuite and ample closet space. A second 4-piece bathroom serves the additional bedrooms. Hardwood flooring runs throughout the upper level, adding warmth and continuity. The lower levels offer exceptional flexibility and potential, including a large recreation room with windows, a second fireplace insert ready to be completed, a spacious laundry room with double sinks, and a dedicated home office or guest room. Additional highlights include a 3-piece bathroom, and ample closet and storage space throughout. This home is just steps from schools, local parks, the library, and Etobicoke Creek Trail and the lakefront. Commuters will appreciate the easy access to TTC, Long Branch GO Station, Highways 427 & QEW, and proximity to Sherway Gardens Mall, Farm Boy, and Pearson Airport. This is more than just a house it's a well-loved family home with space, style, and a prime location. Don't miss this rare opportunity to own a treasured property in one of Etobicokes most desirable communities. (id:60063)
825 - 36 Via Bagnato Avenue
Toronto, Ontario
Penthouse with Bright South Views! Experience modern urban living in this 2-bedroom + den, 2-bath condo. Enjoy two private balconies, newer laminate flooring (2023), a spacious open-concept layout, and expansive floor-to-ceiling windows that flood the space with natural light. The versatile den is ideal for a home office or flex room(currently being used as walk-in closet). The sleek kitchen features granite countertops, newer stainless steel appliances, and ample cabinetry (doors can be put back on). Retreat to the primary suite complete with its own balcony, a 4-piece ensuite, and a large closet. Parking and locker included. Residents enjoy top-tier amenities, including an outdoor pool, 24-hour concierge, fitness centre, sauna, party room, Jacuzzi, and more. Ideally located just minutes to Yorkdale Mall, Lawrence Square, TTC, parks, schools, and major highways....this is urban living at its finest. (id:60063)
2075 Banbury Crescent
Oakville, Ontario
5 Elite Picks! Here Are 5 Reasons to Make This Home Your Own: 1. Family-Sized Kitchen Featuring Breakfast Bar Area, Granite Countertops, New Stainless Steel Appliances ('24) & Bright Breakfast Area with W/O to Patio. 2. Generous Principal Rooms with Hdwd Flooring, LED Pot Lights & Elegant Light Fixtures, Including Spacious Family Room with Wainscoting & F/P, Formal Living Room with Bay Window & Stunning Full Glass Door Entry, and Separate Formal D/R Area with Wainscoting. 3. Bright 2nd Level Hallway with Skylight Leads to 4 Generous Bdrms, with Primary Bdrm Boasting W/I Closet & Luxurious 4pc Ensuite with Double Vanity & Frameless Glass Shower. 4. Lovely Finished Bsmt with Laminate Flooring Featuring Large Open Concept Rec Room Plus Exercise Room with Glass Door/Wall & Spacious 5th Bdrm with W/I Closet! 5. The Private Backyard Oasis is a Gardener's Delight with Vibrant Flowering Trees, Patio Area, Perennial Gardens & Convenient Natural Gas BBQ Connection ('23)! All This & So Much More! 2pc Powder Room & Convenient Main Floor Laundry with Access to Garage (with EV/Tesla Charging Station '24) Complete the Main Level. Large 5pc Main Bath with Double Vanity. Many, Many Updates Including New Ceiling Fans & Light Fixtures (Including Exterior) '24, Smooth Ceilings '23, Freshly Painted (Walls, Doors & Frames) '23, LED Pot Lights '24, Washer & Dryer '24, Updated Electrical '22, Upgraded Panel '24, Staircase Runner '23. Over 4,100 Sq.Ft. of Finished Living Space! Wonderful Location on Quiet Crescent Just Minutes from Top-Rated Schools, Community Centre, Parks & Trails, Oakville Place, Sheridan College, Hwy Access & More! (id:60063)
323 - 2 Old Mill Drive
Toronto, Ontario
Welcome To 2 Old Mill Drive! This Beauty Is Located In Prestigious Bloor West Village. Award Winning "Tridel" Builder. This One Bedroom With Den Is Approximately 800 Square Feet And Boasts 9 Foot Ceilings, Contemporary Kitchen Cabinetry With Extended Upper Cabinets, Under-Cabinet Lighting, Quartz Counter, Stainless Steel Appliances And Laminate Floors Throughout. The Primary Bedroom Has A Walk-In-Closet And Full Ensuite Bathroom. Gorgeous Tree Lined View From The Balcony! Location! Location! Steps To Transit, Parks, And Walking Distance To All That Bloor West Village Has To Offer From Restaurants, To One Of A Kind Shops. Hop On The Subway And Find Yourself In Toronto's Vibrant Downtown Within 15 Minutes! This Building Has All The Bells And Whistles. 24 Hr Conceirge, Indoor Salt Water Pool/Gym/Yoga Room/Meeting Room/Theatre/Guest Suites And An Amazing 360 Degree Roof Top Terrace Overlooking The Toronto Skyline! Must See Building And Unit!! (id:60063)
9a Maple Avenue Avenue N
Mississauga, Ontario
At 9A Maple Avenue North, every detail tells a story of thoughtful design and elevated living. From the moment you arrive, the large driveway and elegant façade set the tone for what lies inside. The heart of Port Credit presents over 3,500 square feet of thoughtfully designed living space, featuring premium finishes and luxurious details throughout. Step through the doors and be welcomed by soaring 10-foot ceilings and oversized windows that fill each space with natural light. The main level flows seamlessly, anchored by a chef-inspired kitchen with custom cabinetry, premium appliances, and a sleek modern fireplace with tailored built-ins perfect for both quiet evenings and lively gatherings. Upstairs, 9-foot ceilings crown four beautifully appointed bedrooms, 3 of which with ensuite bathrooms. The primary suite is a private retreat, offering peaceful views and a spa-like ensuite. Two additional bedrooms feature their own private ensuites, while the fourth opens onto a walk-out terrace a rare luxury that brings the outdoors in.The heart of this home extends to the fully finished lower level, where 9-foot ceilings, heated porcelain tile floors, a second kitchen, and a stylish bath redefine versatility. Whether hosting long-term guests, creating an in-law suite, nanny's quarters, or carving out your own retreat, this space adapts effortlessly to your lifestyle. Outdoors, a professionally landscaped backyard with a composite deck and paved patio invites effortless entertaining and year-round enjoyment. Even the garage reflects the homes quality, finished with durable polyaspartic flooring for a polished look, while the extra-wide driveway easily accommodates multiple vehicles. With two skylights, oversized windows, meticulous finishes, and an unbeatable location just steps to the lake, marina, top schools, and the vibrant charm of Port Credit Village, this is more than a home. Its a statement. Its a lifestyle. Its Port Credit living. at its finest. (id:60063)
507 - 12 Laurelcrest Street
Brampton, Ontario
Welcome to 12 Laurelcrest St, one of Bramptons most desirable condo communities! This bright 2-bedroom, 1-bathroom unit on the 5th floor offers breathtaking green space and city views, a modern kitchen with appliances, spacious living room with laminate flooring, and a primary bedroom with large windows. Enjoy exclusive underground parking plus access to premium amenities including a fitness centre, tennis court, billiards and games room, media/theatre room, party and event room, library/lounge, as well as a relaxing sauna and hot tub. 24-hour security, and visitor parking. An ideal opportunity for homeowners or investors alike! (id:60063)
29 Shaw Crescent
Barrie, Ontario
Welcome to this beautifully updated home in Barrie's sought-after north end, offering 2+2 bedrooms and 2 full bathrooms. The inviting open-concept main floor showcases a brand-new kitchen with modern appliances, a large island for family gatherings, and seamless flow into the living and dining areas. Natural light pours in through the newly installed windows, while upgraded pot lights throughout create a bright and welcoming atmosphere. The main bathroom has been stylishly renovated, providing a fresh and modern feel. The lower level extends your living space with two additional bedrooms and a second full bathroom, ideal for guests, in-laws, or a growing family. Step outside from the convenient side entrance to a spacious deck perfect for barbecues, entertaining, or simply relaxing in the fresh air. The fully fenced backyard offers privacy, mature trees, and a large shed for storage or hobbies. Practical features include parking for 5+ vehicles on the extra-long driveway, making it perfect for multiple drivers, trailers, or visitors. Situated just minutes from Dunlop Street and Hwy 400, commuting and access to shopping, dining, and all of Barrie's amenities couldn't be easier. This home truly combines comfort, style, and convenience in one impressive package. (id:60063)
2 - 87 Goodwin Drive
Barrie, Ontario
Creative financing options available! (VTB) vender take back mortgage is available to assist qualified buyers. Turn-key 3 bedroom open concept condo just steps away from the Barrie South train station! Corner unit which provides lots of windows and natural light flowing into the unit. Bamboo hardwood flooring in the spacious and bright living room which leads onto a nice balcony. Large eat-in kitchen with marble backsplash & stainless steel appliances included. On main level you also have a the utility room & laundry room. 3 spacious bedrooms & 4pc bath on upper level. The primary suite offers another balcony with excellent views. This condo was professionally painted prior to listing and offers upgraded light fixtures throughout. 1 parking space (#52). Low condo fees and utility bills. High efficiency furnace and roughed in for central air. Truly maintenance free living with no snow removal or grass cutting. Kid friendly condo development with its own playground. (id:60063)
111 - 65 Ellen Street
Barrie, Ontario
Welcome to your stylish and fully renovated retreat, perfectly positioned for the ultimate downtown Barrie lifestyle. This stunning 1-bedroom, 1-bathroom condo located on the 4th level offers more space than most in the building, with a well-designed layout that feels open and airy. An oversized locker is included for additional storage. Step inside to a bright, carpet-free space featuring elegant California knockdown ceilings and a seamless flow. The kitchen is a showstopper, boasting sleek white cabinets, stone countertops, and pot lights that create a clean and contemporary feel. One of the most impressive features is the large terrace, offering wide views of the water and surrounding marina. It's the ideal spot for your morning coffee or unwinding after a long day, with a view that will never get old. Living here means having the best of Barrie at your doorstep. You're just a short walk to downtown restaurants, and directly across the street from the waterfront marina, parks, and walking trails. Plus, the Go Transit station is within easy walking distance, making commuting a breeze. The building itself is a resort-style paradise, with amenities that include a security gate, indoor pool, hot tub, sauna, fully equipped gym, party and games room, library, and a guest suite for visitors. This isn't just a condo; its a lifestyle upgrade. Don't miss the chance to experience refined urban living with a waterfront view. Schedule your showing today! (id:60063)
35 - 209 Harvie Road
Barrie, Ontario
WELL-APPOINTED TOWNHOME WITH A WALKOUT BASEMENT IN THE HEART OF HOLLY! This is the kind of neighbourhood where neighbours wave as they pass by, kids laugh from nearby playgrounds, and evening strolls are a great way to wind down the day. Tucked into Barrie's beloved Holly neighbourhood, this inviting townhome places you in the heart of a walkable, family-friendly community with everything you need close at hand. Kids can stroll to Trillium Woods Elementary and spend afternoons at nearby parks and playgrounds, while parents will appreciate the quiet residential feel paired with quick access to shopping, dining, commuter routes and everyday essentials. Built in 2013, the home offers a more contemporary layout with open-concept principal rooms, hardwood flooring on the main level, and a kitchen featuring stainless steel appliances, white cabinetry and a gooseneck faucet. Four spacious bedrooms, each with double closets, including a primary suite highlighted by a bold feature wall, provide room to grow, and the unfinished walk-out basement with a rough-in bath opens the door to flexible living or future in-law potential. An attached garage, private driveway, central air and a gas barbecue hook-up for grilling season add comfort and convenience. Monthly maintenance fees take care of the essentials, including building insurance, roof, doors, landscaping, snow removal and parking, so you can spend less time on upkeep and more time enjoying your home, your community and the lifestyle that comes with it. (id:60063)
46 Copperhill Heights
Barrie, Ontario
4 bedroom detached with 3 WR .Approx. 2500 sq, above grade living. Main Floor boost 9 Feet ceilings with Family room with fireplace. Beautiful kitchen with center island. study room that can be used as 5th bed. 4 Good size bedrooms. Upstairs laundry. .Minutes drive to Major shopping, GO station & HWY 400, move in condition. **EXTRAS** large windows in basement and rough in for washroom. motivated seller. try your offer. Please note this is a true 2 car garage, best value in area. (id:60063)
80 Cundles Road E
Barrie, Ontario
Welcome to this meticulously maintained 3 + 1 bedroom raised bungalow, offering almost 1,900 sq. ft. of comfortable living space in the heart of Barrie. Set on manicured lawns and surrounded by beautifully landscaped gardens with a full irrigation system, this property is designed for easy care and year-round enjoyment. Perfectly suited for a variety of lifestyles, this home boasts two kitchens, one on the main level and another on the lower level, plus two recently renovated bathrooms. It provides flexibility for multi-generational living, making it an excellent choice for families wishing to keep aging loved ones close while still maintaining independence. At the same time, its spacious design and finished lower level make it equally ideal for a growing family in need of extra living space.Thoughtfully updated and exceptionally cared for, this home features a newer furnace and air conditioning system (2017), a water softener and filtration system, central vacuum, and numerous modern upgrades. The garage has been converted into a functional workshop, but can easily be returned to a traditional garage if desired. Located in a central Barrie neighbourhood with easy access to transit, shopping, and restaurants, this property combines convenience, pride of ownership, versatility, and an excellent opportunity for families at every stage of life. This is 80 Cundles Rd E - Book your showing today! (id:60063)
36 Leslie Avenue
Barrie, Ontario
Welcome To 36 Leslie Ave, A Meticulously Maintained 2-Bedroom Raised Bungalow Located In The Highly Sought-After Holly Area Of Barrie. This Inviting Home Is Perfectly Positioned Close To Top-Rated Schools,Shopping Centres, Recreation Facilities, And All The Essential Amenities, Making It An Ideal Choice For A Blend Of Convenience And Community Spirit. As You Step Inside This Charming Residence, You Are Greeted By A Warm And Inviting Atmosphere That Instantly Feels Like Home. The Main Floor Boasts A Thoughtful Layout With A Spacious Living Room That Features Large Windows. The Kitchen Is Well-Equipped With Modern Appliances, Ample Cabinet Space, And A Dining Area Perfect For Family Meals And Entertaining Guests. The Home Offers Two Bedrooms On The Main Level, Each Providing Comfort And Privacy. The Real Gem Of This Property Is The Fully Finished Basement, Which Has Been Transformed Into A Functional Living Space With A Third Bedroom And A Contemporary 4-Piece Bathroom. This Lower Level Adds Valuable Square Footage And Flexibility To The Home, Offering Potential For A Guest Suite, Teenagers Retreat, Or Family Room. Outside, The Spacious Backyard Is A Private Oasis, Featuring A Well-Maintained Lawn And Mature Trees That Offer Shade And Beauty. Whether You're A First-Time Homebuyer, A Growing Family, Or Looking To Downsize In Comfort, This Property Promises A Balanced Lifestyle Of Peace, Convenience, And Community Engagement. Don't Miss The Chance To Make This House Your New Home. Schedule A Visit Today And Come See Why So Many People Love Living In The Holly Area Of Barrie. (id:60063)
2 Marathon Avenue
Vaughan, Ontario
Meticulously maintained 3-bed, 4-bath family home commands a stunning 37.5-ft landscaped corner lot. Gleaming wood floors, pot lights and natural light flood the open, airy layout, creating an inviting space to live and entertain. Host memorable gatherings in the spacious living/dining room overlooking the front yard, or cook and entertain in the bright, open-concept kitchen upgraded with stainless steel appliances, breakfast area and walk-out to the deck. Step outside to the sunny, west-facing, fenced backyard perfect for relaxing or outdoor fun. Upstairs, the primary bedroom offers a walk-in closet with a 4pc ensuite bathroom featuring a deep jacuzzi tub with 12 jets and separate glass shower. Additional generously sized bedrooms offer plenty of room for work, rest, and storage. The finished basement adds even more appeal, featuring an additional living space to host family game night and a convenient 2-piece bathroom and laundry area, rounding out this fantastic home with a flexible, functional design. **EXTRAS** Other Highlights Incl: S/S Kitchen Appliances (2018), Patterned Concrete Driveway & Walkway, Roof (16), Furnace (17), Staircase W/Iron Pickets. (id:60063)
51 Rockport Crescent
Richmond Hill, Ontario
Location! Location! Location! Newly renovated gem nestled in the prestigious Bayview Secondary School district and Walkable to GO Train! This versatile home features two fully self-contained units with 2150sf total living space (1075+1075sf), each with its own private entrance and separate laundry, offering exceptional flexibility for multi-generational living or strong rental income potential. Upgraded with 200-amp electrical service and thoughtfully designed for convenience and privacy. Enjoy the rare benefit of a no-sidewalk lot with a spacious driveway that fits up to 6 vehicles. Prime location within walking distance to the Richmond Hill GO Station, public transit, and top-ranked schools, and just minutes to T&T Supermarket, Hillcrest Mall, Walmart Supercentre, Mackenzie Health Hospital, tennis clubs, parks, and Hwy 404. An incredible opportunity for end users and smart investors alike, this is a must-see! (id:60063)
207 - 2396 Major Mackenzie Drive
Vaughan, Ontario
Experience luxury living at The Courtyards Of Maple! This impressive sun-filled 1 bedroom suite boasts a private balcony with awesome southern exposure and a gorgeous kitchen with granite countertops, stainless steel appliances. Enjoy beautiful open-concept living/dining areas with laminate flooring throughout. The spacious primary bedroom features oversized windows and upgraded mirrored closets. Other highlights include ensuite laundry, 1 underground parking space, and 1 locker. Amenities include gym, party room, bbq area and concierge. Conveniently located just minutes away from major transit routes including Viva Transit, Go Transit, and Hwy 400. (id:60063)
16 Credit Lane
Richmond Hill, Ontario
Modern double garage townhome with 4 bedrooms and 4 bathrooms, includes two en-suite bedrooms, inspired by award-winning designer Jane Lockhart, prestigious trendy and elegant architectural design interior and exterior, located on Bayview/19th in highly desirable Jefferson community of Richmond Hill ** Rare 10ft ceiling Living Diving Kitchen, 9ft Master, Smooth ceiling thru-out ** floor to ceiling large windows make natural lights from front and back side ** massive rooftop terrace perfect for entertaining ** mins to GO station, HWY404, parks, shopping center, Holy Trinity school, Richmond Hill High School. (id:60063)
34 Royal Aberdeen Rd Road
Markham, Ontario
FREEHOLD! Double Garage! High Quality Kylemore's Town House In The Highly Sought-After Angus Glen Community! Well Maintained Luxury Home On A Quiet Street, Ready To Move In! Bright And Functional Layout, Smooth High Ceiling, Upgraded Kitchen, High-End Miele Appliances. Primary Bedroom Includes A Walk-In Closet And A 5-Piece Ensuite With Frameless Glass Shower And More! Large Balcony Perfect For Relaxation And Entertaining. The Den On Ground Floor Serves As An Ideal Home Office! Double Garage Along With The Driveway Offers Up To 4 Cars. 12-Min Walk To Highly Ranked Pierre Elliott Trudeau H.S! Steps To Village Grocer. Minutes To Main St. Unionville, Close To Angus Glen Golf Club, Top Schools, CF Markville Mall, A Community Recreation Center, Supermarkets, Parks And More! (id:60063)
822 - 9 Clegg Road
Markham, Ontario
Brand new Building with Spacious 2 bed 2 bath corner unit with unobstructed east views. High quality built-in appliances with modern kitchen w/quartz countertop, backsplash & valance lighting. Modern laminate flooring throughout. One parking and locker included. Outstanding amenities:24hr concierge, visitor parking, guest suites, gym, WIFI library lounge, music rehearsal studio, media screening lounge, entertainment & games room, yoga & dance studio, courtyard garden & more! (id:60063)
384 Highglen Avenue
Markham, Ontario
Welcome To This Stunning 5+1 Bedroom, 4 Bathroom Detached Home With Double Garage And Parking For 4 Cars. Nestled On An Approx 40X120 Feet Premium Lot In The Desirable Middlefield Neighbourhood, This Beautifully Upgraded Residence Features Hardwood Floors Throughout, Smooth Ceilings, And Freshly Painted Interiors. The Open-Concept Layout Boasts A Cathedral Ceiling, Two Family Rooms, And A Main Floor Bedroom, Perfect For Multi-Generational Living. The Gourmet Kitchen Showcases Luxury Finishes, Upgraded Cabinets, And Countertops, Flowing Seamlessly Into The Family Room For Easy Entertaining. Enjoy Spa-Like Washrooms, Bright And Airy Spaces, And A Private Backyard With Mature Fruit Trees. Situated On A Premium Lot With No Sidewalk, This Home Offers Style, Functionality, And Convenience. Close To Parks, Top Schools, Shopping, And Transit, This Move-In Ready Gem Is Truly One Of A Kind. (id:60063)
1012 - 7300 Yonge Street
Vaughan, Ontario
Stunning 2-Bedroom + Solarium Apartment with Unobstructed West-Facing Views in Prime Thornhill. Bright and spacious with a desirable split-bedroom layout, this move-in-ready home features hardwood floors in the living room, dining area, and solarium. The thoughtfully designed floor plan offers plenty of storage with a large laundry room and a well-appointed kitchen. Residents enjoy outstanding amenities, including a fitness center, indoor swimming pool, recreation room, squash/racquetball and tennis courts, plus 24-hour concierge service. Ideally located near parks, top schools, restaurants, Markham Transit, and the upcoming Yonge North Subway Extension. Parking is ideally situated on Level 1, close to the entrance for easy access. (id:60063)
100 Carlyle Crescent
Aurora, Ontario
Spacious Five Bedroom Home on a Quiet Crescent backing onto Beautiful Trees and Greenspace for total Privacy. Entrance features two storey foyer with a spacious open staircase leading to the upper landing. Open Concept living room is an ideal space for entertaining in a formal setting. The kitchen and family room at the back of the home are for relaxed living and lounging with friends and family either inside with a view of the forest behind or walkout to the stone patio and enjoy the privacy this lot provides. The family room features a floor to ceiling fireplace and fun spiral staircase to the second floor. The kitchen has granite counters and stainless steel appliances, pot lights and plenty of area to cook for an amateur chef and to store items with a built in pantry, additional cupboards and glass cabinets. The dining room, directly adjacent the kitchen is great for holiday meals with double French doors if additional room is needed. You'll also find a separate office for a private work space or a place to meet clients. Upstairs are five bedrooms. The huge Primary bedroom features a remodelled "spa" ensuite with a European walk-in shower w/ seat, heated floors and a soaker tub. It has a walk-in closet w/ makeup desk. The back of the home has a wonderful second bedroom with a seating area and views overlooking the trees and greenspace behind the home. Perfect for in-laws. Three other bedrooms are also up here each with roomy closets. Two large skylights let natural light into the upper hall. One opens for fresh air on hot summer days. Three of the five bedrooms have direct access to ensuite bathrooms. The large unfinished basement is full of potential (or storage boxes). The backyard is a serene slice of nature to be enjoyed with a stone patio, beautiful trees, and privacy. It is a gardeners paradise. A place to get away from the stress of the urban lifestyle. Roof (2023). (id:60063)
168 Dundas Way N
Markham, Ontario
Welcome to this stunning 3-bedroom, 3-bathroom freehold townhouse built by Primont Homes!This bright and stylish home features a modern kitchen with quartz countertops, stainless steel appliances, a breakfast area. Freshly painted throughout, laminate flooring, oak stairs, and upgraded finishes including granite countertops in the bathrooms, backyard fully interlock and landscape.The basement includes a laundry sink and provides direct access to the garage for added convenience.Perfectly located just minutes from Bur Oak Secondary School, GO Station, retail stores, supermarkets, parks, Markville Mall, Hwy 407/404, Markham Stouffville Hospital, and Cornell Community Centre this home offers both comfort and convenience. (id:60063)
