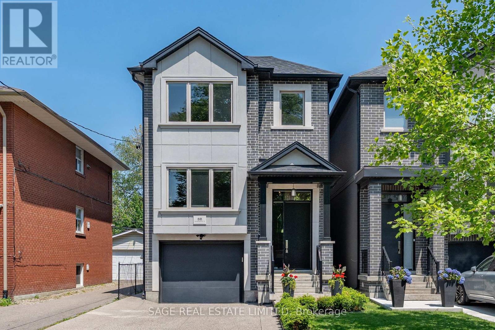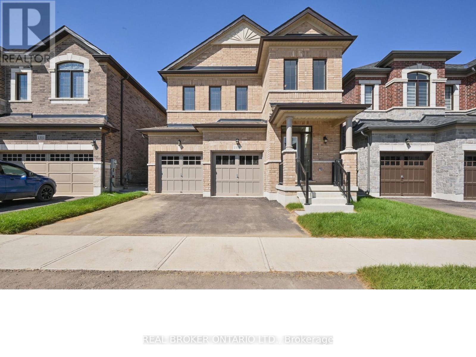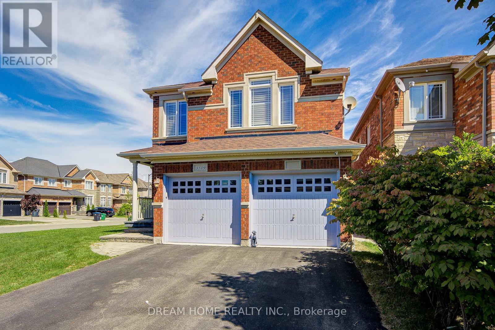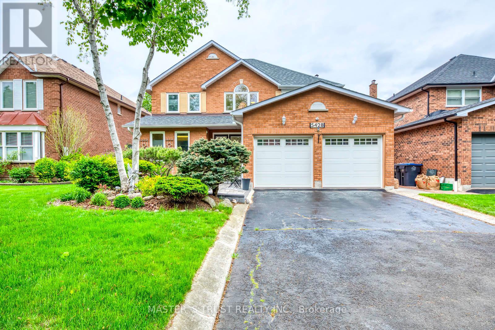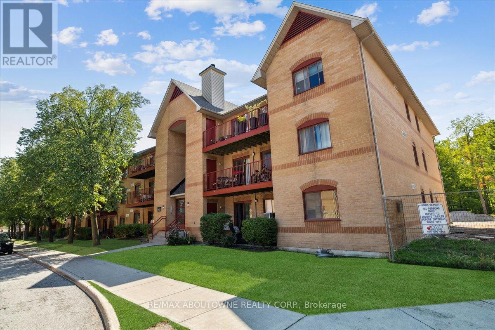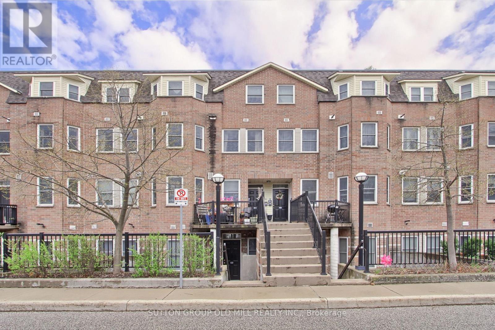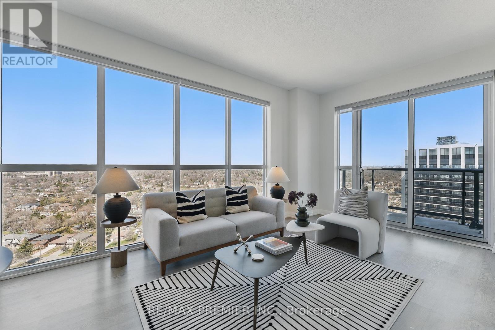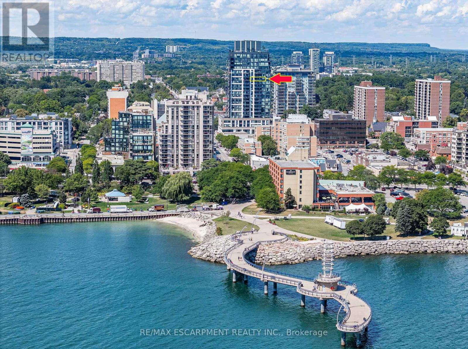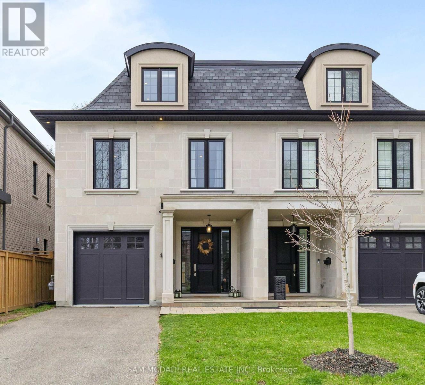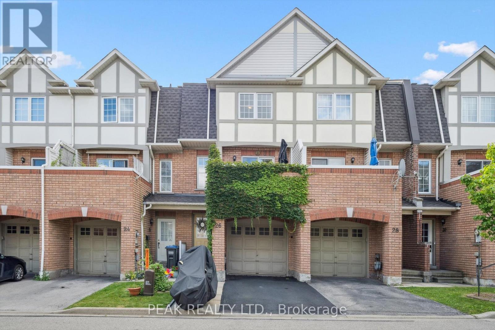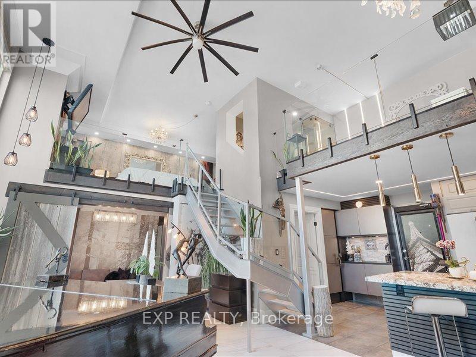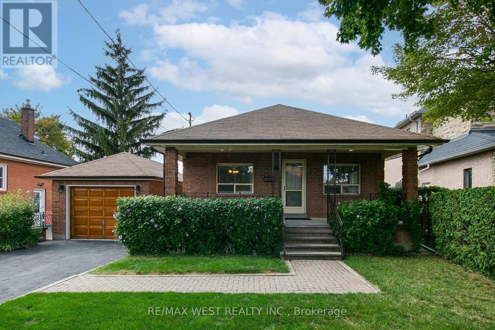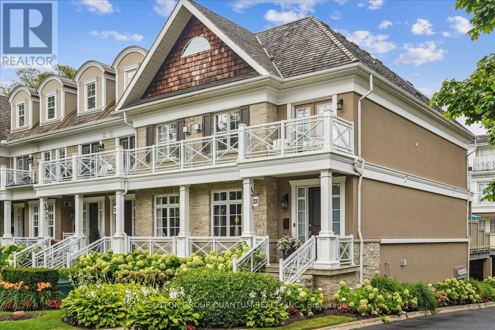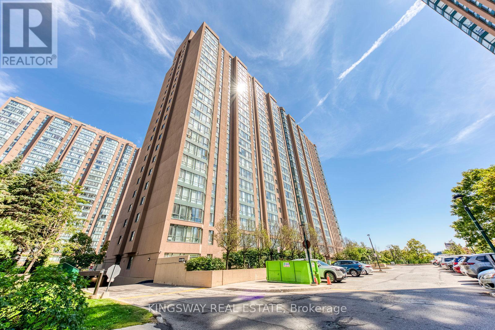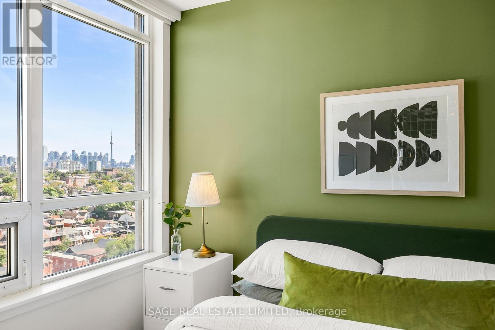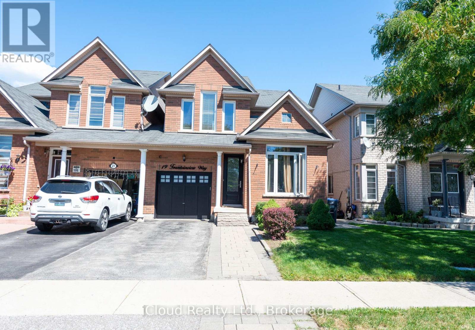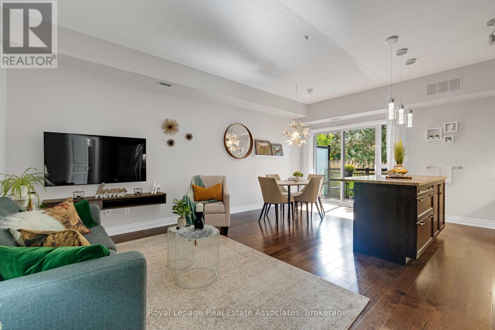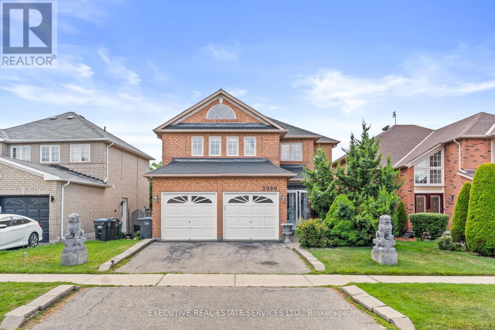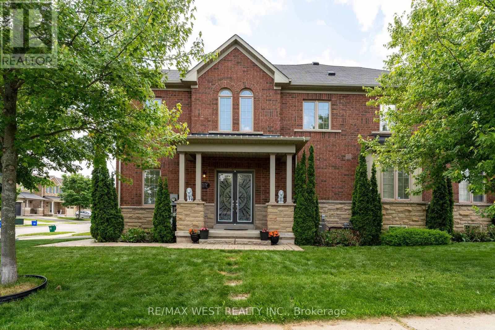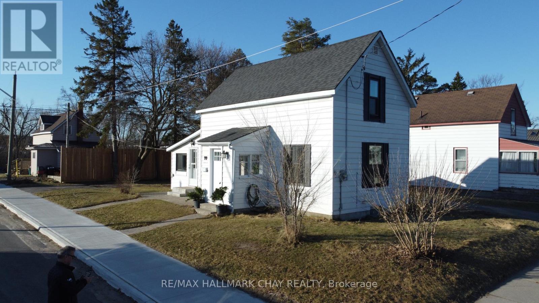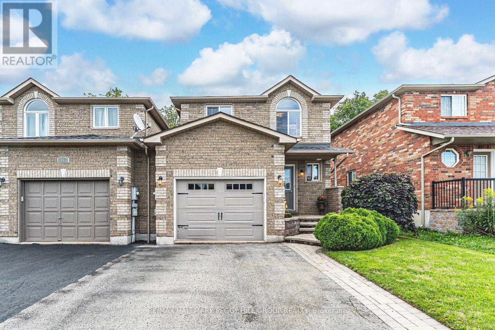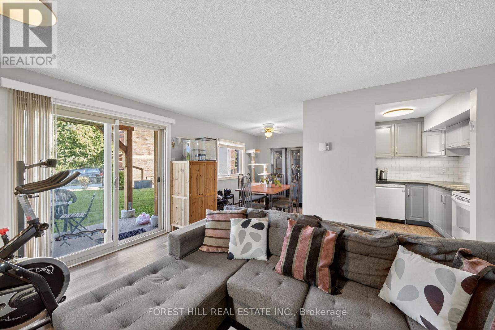• 광역토론토지역 (GTA)에 나와있는 주택 (하우스), 타운하우스, 콘도아파트 매물입니다. [ 2025-10-20 현재 ]
• 지도를 Zoom in 또는 Zoom out 하시거나 아이콘을 클릭해 들어가시면 매물내역을 보실 수 있습니다.
3572 Beechollow Crescent
Mississauga, Ontario
Welcome to this spacious 5-level detached backsplit in desirable Mississauga Applewood Hills Community! Featuring 4 bedrooms, 4 bathrooms, and 2 full kitchens, this home offers incredible versatility for large families or those in need of a potential in-law suite or rental income producing potential. The well-designed layout provides generous living space across multiple levels, creating both functionality and privacy. Step outside to your private backyard oasis, complete with a heated pool and attached hot tub perfect for entertaining or relaxing all summer long. Located in a family-friendly neighbourhood, this home is close to excellent schools, parks, shopping, transit, and major highways. A rare opportunity to own a versatile property with space, comfort, and resort-style amenities in one of Mississauga's most sought-after communities! (id:60063)
81b Seventeenth Street
Toronto, Ontario
Thoughtfully upgraded and built in 2017, this home offers over 2,700 sqft of total living space, including 3 bedrooms and 4 bathrooms. The kitchen and dining area impress with 12' ceilings and a new extended-height patio door that brings in exceptional natural light. The all-white kitchen is fresh and functional, featuring quartz counters, Bertazzoni appliances with a gas cooktop, and a centre island. Upgraded full-height uppers and extended cabinetry provide generous pantry space and a dedicated coffee bar. The custom floor-to-ceiling wine wall and bar millwork, paired with the fireplace, elevate the space. The backyard was designed for enjoyment with low maintenance in mind. Walk out to a nearly 200 sqft deck with a gas line, Ipe wood side walls, glass railings, and a full-length automatic awning so you can make the most of the space rain or shine. Aggregate concrete finishes the lower area, complemented by privacy trees that create a lush green backdrop. The showstopper is a wood-burning pizza oven, custom-built and imported from Portugal. Upstairs, you will find three generously sized bedrooms, including the primary suite with a walk-in closet, fireplace, and a spa-like 5-piece ensuite. Wrought iron staircase railings and feature wall with concealed storage add some flair and practicality. The finished basement has a separate side entrance, a full washroom, and builder rough-ins for a kitchen or wet bar. Use the space to suit your needs, ideal as a family room, gym, or separate suite. Convenient indoor access to the heated garage, complete with newly epoxy-coated floors, and an aggregate concrete driveway. Live in the heart of New Toronto, a community on the rise with vibrant cafes, craft breweries, and local shops popping up all around. Enjoy the lake, trails, and parks just minutes from your door, with quick access to Mimico GO, the TTC, and the Gardiner. (id:60063)
1555 Severn Drive
Milton, Ontario
Welcome to this Stunning Detached home in the Prestigious Bowes community of Milton. Features an luxurious living space and a serene backyard retreat. With over $120K in upgrades, this home epitomizes modern elegance. The grand, open-to-above foyer sets the tone for the open-concept main level, where 9-ft ceilings and abundant natural light enhance the sense of space. Upgraded wide-plank hardwood floors flow seamlessly through the main floor and upper hallway, creating a cohesive and sophisticated aesthetic. The Modern Upgraded Chefs kitchen is a masterpiece, featuring professional-grade built-in appliances, sleek quartz countertops, stylish white cabinetry, and an integrated microwave and cooktop stove. The adjoining breakfast area opens to a lush backyard, perfect for outdoor enjoyment. Upstairs, the primary bedroom is a private retreat, boasting a spa-like 5-piece ensuite with upgraded sinks, a glass shower, a soaker tub, and a custom walk-in closet. Three additional spacious bedrooms complete the upper level, offering privacy and comfort. Located steps from top-rated schools, parks, trails, and minutes to Highways 401/407 and essential amenities, this home combines luxury, convenience, and tranquility. Truly move-in ready, this stunning property is the perfect place to CALL HOME. (id:60063)
3519 Trilogy Trail
Mississauga, Ontario
Welcome to this beautifully maintained 4-bedroom detached home in Churchill Meadows! Sitting on a premium corner lot with a double garage, this gem features an open concept layout, spacious living and elegant dining areas, a luxury custom backyard deck, and a finished basement for extra living space. Bright bedrooms with ample natural light, California shutters throughout, 9 ft ceilings, and a large mudroom/laundry with inside garage entry complete the home. Close to schools, parks, shopping, library, bus routes, and highwaysthis showstopper is move-in ready! (id:60063)
5428 Edencroft Crescent
Mississauga, Ontario
An Elegant 4 bed & 4 bath Detached home located in a highly sought-after Mature Neighborhood; Impeccably Maintained by its Owners, Very Popular Layout; Spectacular Cathedral Ceiling with Crystal Chandelier for staircase. Newly flooring, Renovated Kitchen and Bathrooms; A Private Backyard with Huge Deck for Family Activity. Fully Finished Basement With Bar, two Bedrooms & 3-pc Bathroom. Main floor Laundry, Sunny West Exposure, Beautiful Landscaping; Tree Lined Street; Minutes Walk into Historic downtown Streetsville to enjoy all of its terrific restaurants, salons & other amenities. Close to Credit River, Park, Trails, Hospital, Shopping Malls, Hwy and Go train. Countless Updates and Ready for Move in. (id:60063)
269 Beechfield Road
Oakville, Ontario
Welcome to 269 Beechfield Road the perfect family home in one of Oakville's most desirable neighbourhoods. Set on a quiet, tree-lined street in Eastlake, this 5-bedroom, 4.5-bath home combines timeless character with thoughtful updates. From the moment you arrive, the landscaped lot, double-car garage, covered breezeway, and generous driveway create a welcoming first impression. Inside, natural light fills the carpet-free interior. The sunken living room, with vaulted ceilings, custom built-ins, and a cozy fireplace, offers a peaceful retreat. Host dinners in the elegant dining room or gather in the open-concept kitchen, complete with a large island, second fireplace, and recently updated appliances. A bright office addition with two workspaces makes working or studying from home effortless. Upstairs, the primary suite is a true retreat with a spa-inspired ensuite. A second bedroom also features its own ensuite perfect for teens or guests while two additional bedrooms share a family bath. The finished basement adds even more versatility, with a rec room, fifth bedroom, full bathroom, fitness area, and plenty of storage, ideal for movie nights, workouts, or playtime. Step outside to your private oasis: an in-ground saltwater pool, lush gardens, and a patio ready for summer gatherings. Additional highlights include 3 fireplaces, updated laundry, a backyard shed, and a modern security system (2021). And of course, location matters. This home is within walking distance to Oakville's top schools (OTHS, Maple Grove, St.Mildreds), with parks, trails, Lake Ontario, and convenient access to highways and GO Transit just minutes away. Move-in ready and waiting for its next family, 269 Beechfield Road is more than a house its a place to call home. (id:60063)
1111 - 1492 Pilgrims Way
Oakville, Ontario
This fully renovated ground-floor two bedroom condo offers 925 sq. ft. of stylish, move-in-ready living with convenient access through private sliding doors or the buildings main entrance. Inside, the bright and spacious living room showcases new hardwood flooring, upgraded baseboards, and a seamless flow into the dining area, creating the perfect space for both everyday living and entertaining. The completely remodeled kitchen is a standout, featuring brand-new stainless-steel appliances, custom cabinetry, sleek countertops, and a walk-in pantry offering exceptional storage. Down the hall, two large bedrooms provide generous closet space, while the fully updated bathroom boasts modern finishes and a fresh, contemporary design. Experience the ease of a home where every detail has been thoughtfully renovated for you. Located near top-ranked schools, shopping, grocery stores, QEW, this condo offers the perfect blend of comfort, style, and location - simply move in and enjoy. (id:60063)
167 - 760 Lawrence Avenue W
Toronto, Ontario
Welcome to this bright and spacious 1,050 sq ft 2 bedroom + den plus 315 sr ft rooftop terrace unit. A fantastic and highly desirable location with a less then 10 minute walk away to Lawrence West Subway Station. Close to York University. Easy access to transit: Allen Road and highways 401, 400, and 404. Shopping at the Yorkdale Mall and the Lawrence Allen Centre, featuring Shoppers Drug Mart, Fortino's, Tim Hortons, PetSmart and more. This home is located with 4 parks and 9 recreation facilities within a 20 minute walk. The unit has good size principal rooms, is an inviting and functional space ideal for those downsizing or young professionals and also offers an kitchen with newer stainless steel fridge and stove and lots of cupboard and countertop space. Unit equipped with 2 full bathrooms plus a powder rom. The primary bedroom has 4-piece bathroom. Additional living space features the separate den that can fit many other needs/uses: maybe an ideal guest room, kid's play area, sitting, games, hobby, library room or a 3d bedroom!!! A spacious dining room off of the kitchen. Freshly painted throughout. The complex is very quiet and well-maintained. (id:60063)
2409 - 50 Thomas Riley Road
Toronto, Ontario
Welcome to Suite #2409 - perched just beneath the penthouse, this exceptional residence captures the essence of elevated living with breathtaking panoramic views of the city, lake, and skyline; views that only a corner suite can offer. Sunlight pours in through expansive floor-to-ceiling windows, wrapping the space in warmth and energy throughout the day. Designed for both comfort and sophistication, this split 2-bedroom layout offers the perfect blend of functionality and style. The heart of the home is a chef-inspired kitchen, complete with quartz countertops, designer soft-close cabinetry, sleek newer appliances and a glass tile backsplash that adds a polished edge. A stylish dining/breakfast bar makes entertaining easy, while the open-concept living and dining area flow effortlessly to your private balcony, your front-row seat to stunning views and city lights. Retreat to the tranquil primary suite, where stunning vistas meet comfort, complete with a spacious closet and a 3pc ensuite with glass-door shower. The second bedroom offers flexibility for guests, a home office, or a personal sanctuary, complemented by a serene main bathroom with a soaker tub. Enjoy thoughtful features like high ceilings, wide-plank flooring and a layout that maximizes both privacy and flow. Residents enjoy top-tier amenities: 24hr concierge, rooftop terrace, BBQs, party & theatre rooms, co-working hub, yoga studio, kids playroom, bright modern gym, and more. Owned parking and locker add peace of mind. You're steps to Kipling Subway & Go Train Stations, top schools, parks, shopping, dining, and major highways. This is your chance to live above it all...comfort, convenience, and captivating views await. (id:60063)
1604 - 2007 James Street
Burlington, Ontario
Welcome to 2007 James Street, Unit 1604 a stunning 2 bedroom, 2 bathroom condo in the heart of downtown Burlington. This bright and spacious residence offers an unobstructed view of Lake Ontario and the Burlington skyline, creating a breathtaking backdrop for everyday living. The open-concept design features modern finishes, floor-to-ceiling windows, and a private balcony to enjoy the scenery year-round. Beyond the suite, residents enjoy resort-style amenities, including a state-of-the-art fitness centre, rooftop lounge, entertainment spaces, and concierge service for ultimate convenience. Just steps from the waterfront, fine dining, boutique shopping, and vibrant city life, this is luxury urban living at its finest. (id:60063)
4 Iroquois Avenue
Mississauga, Ontario
Welcome to 4 Iroquois Avenue, an ultra-high-end Second Empire-inspired semi in the heart of Port Credit. Built in 2021 by Meadow Wood Holdings Inc. (Steve and Austin Rockett), this bespoke residence has been thoughtfully curated with modern designs, offering over 4,100 square feet of finished living space. A striking Indiana limestone facade, elegant mansard roof, and ornate window surrounds deliver exceptional curb appeal. As you enter, the open-concept layout features soaring ceilings, oversized windows, and curated finishes throughout. The kitchen is a showpiece, complete with Silestone countertops, a Franke farmhouse sink, Fisher & Paykel appliances, a hidden walk-in pantry, and custom cabinetry by Wood Studio with Blum and Hailo hardware. The living area centres around a Napoleon gas fireplace with a custom marble surround, built-in wall unit, and layered lighting from Prima Lighting. Upstairs, you'll find four spacious bedrooms, including three with private ensuites. A top-floor loft opens to a private terrace, ideal for a studio, office, or quiet retreat. The lower level, with an enclosed separate staircase and entrance, is easily convertible into an in-law suite, nanny quarters, or future rental opportunity. Additional features include a 10-inch concrete block party wall with sound insulation, whole-home water filtration, ethernet wiring with boosters, a five-camera security system, imported tiles from Ciot, Carrier furnace and A/C, curb-less showers, a Mirolin soaker tub, spray foam insulation, a structural slab garage with lower-level storage, and a fully epoxied garage floor. Located minutes from Mentor College, Port Credit, and Clarkson Village, with boutique shopping, dining, and waterfront trails at Rattray Marsh nearby. Quick access to downtown Toronto via GO Train or the QEW. This residence presents an exceptional opportunity to own in one of Mississauga's most coveted neighbourhoods. (id:60063)
26 - 3030 Breakwater Court
Mississauga, Ontario
Stylish very Low-Fee & affordable Townhome in a Premium high-demand location of Cooksville in Mississauga. This spacious 3 Bedroom & 2+1 Bathrooms beautifully maintained with over 1,800 Sq Ft home is a commuters paradise. Be prepared for a pleasant viewing experience of this meticulously maintained home showcasing a great functional layout, Primary bedroom retreat with 3 piece en-suite and walk-in closet, an abundance of natural light and a comfortable living space, neutral colours, hardwood & ceramic flooring, large windows and an additional entrance for convenience. Various UPGRADES (Recent & Previous) include: Roof (2023), Kitchen refinishing & Quartz countertops (2021), Bathrooms updated (2021), Painting and more. Great parking consisting of own Garage with direct entrance from the lower level, a private Driveway with exclusive space + an ample Visitor parking for your guests. Centrally located at just minutes to Cooksville GO, short drive away from Square One, major highways including the 403 and QEW and close proximity to parks, great schools plus all the conveniences of city living, this home offers the perfect blend of suburban tranquility and urban convenience. Excellent choice for the young professionals, families/ retirees, a multigenerational home and move in ready above all. Don't miss this opportunity to own this great home in a highly desirable neighbourhood! (id:60063)
Ph416 - 300 Manitoba Street
Toronto, Ontario
Live the Loft Life!You want Bold, Bright & Unique, welcome to this Rarely Offered, Fully Transformed NYC-Style Hard Loft Perched on the Penthouse Level of Mystic Pointe Lofts in Mimico. Formally The McGuinness Distillery, This 2-Storey with 17FT Ceiling Height Showpiece Blends Industrial Charm with Modern Luxury. Offering Over +1,200sf of Brilliantly Re-Designed Floor Plan Living Space.South-Facing Floor-to-Ceiling Windows, & One of Only a Handful of Lake-View Units in the Building, This Sun-Drenched Space was Crafted to Impress & Entertain. Professionally Reimagined by an Interior Designer, it Features 3 Spacious Bedrooms, 2 Spa-Inspired Washrooms, Sleek Open Riser Stairs, Dramatic Glass Railings, & Hidden Wall Lighting Accents that Elevate Every Corner.The Chefs Kitchen Boasts a Large Eat-in-Island, Newer Appliances, and Ultra Modern Ceiling Lighting Thru/out. A Massive Walk-in-Closet Enough to Support Any Shoe Enthusiast, Additional Large Storage, Gas Fireplace and a Massive Ceiling Fan on 17ft Smooth Ceilings Add to its Character. Parking with its Attached XL locker are Conveniently Located on the Same Level as the Unit-No Elevator Needed for Groceries! Perfect for a Style-Forward Couple or Remote-Working Professionals Who Value & Crave Ample Space, Light, and a Bold Design Statement with Luxury in mind.This is Your Ultra-Rare Opportunity to Own a True NYC-Style Loft with a Toronto Address. Seller is RREA. Fully Updated in 2025...even Brand New furnace & AC! SELLER OPEN TO VTB option with low rate (id:60063)
50 Larchmere Avenue
Toronto, Ontario
Rarely available: Detached 2-bedroom bungalow with a Large verandah, single-car garage on a large 50x140 lot, PLUS an additional side piece of land at the back! This property includes 2 full baths, 2 Kitchens, and a separate side door entry. Imagine the possibilities with a lower level that can generate income, making your investment more affordable and accessible. This property has been impeccably maintained, reflecting a commitment to quality and care that truly stands out. Some additional features worth mentioning- The Property has been recently painted throughout, Brand new doors/baseboards throughout, Upper kitchen is equipped with brand new stainless Steel Appliances- Both bedrooms include 2 new custom Armours with B/I shelving and drawers, All of the wood flooring has been repolished, Upper bathroom has a new sink, toilet, and Shower head, New ceramic stairs going to the lower level, Basement features a great room with new laminate flooring, a huge cantina, Newer Updated electrical panel, 2023 Hot Water Tank is owned....This Home is MOVE IN READY!!! Listing includes 5 virtually staged photos. Situated in the highly sought-after Humber Summit neighborhood and conveniently located near shopping centres, parks, schools, major highways and public transit, including TTC routes along Islington and Steeles. Islington provides an express bus service that takes you to the Bloor Subway Station! Great for empty nesters, first-time buyers, or an investment property. (id:60063)
2378 Marine Drive
Oakville, Ontario
Nestled in the heart of Bronte Village, this stunning end-unit executive townhome offers the perfect blend of luxury, convenience, and coastal charm. Featuring classic Cape Cod architecture, this home boasts an open concept main floor with gleaming hardwood floors, crown moulding, and a cozy gas fireplace. The modern kitchen is a chefs dream, complete with high end appliances, granite countertops, a centre island, and ample space for entertaining.Step outside to a quaint front porch overlooking a beautifully maintained lawn and garden, complete with landscape lighting and sprinkler system. Upstairs, two expansive bedrooms each offer private balconies and soaring vaulted ceilings, creating serene retreats. A conveniently located upper floor laundry room adds to the homes practicality.The expansive backdeck, offers plenty of room for lounging, dining, and BBQing with family and friends. Whether you envision a cozy outdoor living space with plush seating or a large dining table for al fresco meals (there is room for both!), this deck offers endless possibilities to create a low (no)maintenance oasis.. The fully finished basement provides a flexible living space, ideal for a media room, family room, or even a third bedroom,and includes a three-piece bathroom and direct access to the garage. With parking for four vehicles (two in the garage and two in the driveway),this home ensures ample space for guests and residents alike.Enjoy maintenance free living with private garbage collection, snow removal,garden maintenance and repairs, all while being in the heart of Brontes vibrant dining, shopping, grocery stores, and the picturesque shores ofLake Ontario. This is more than just a home, its a lifestyle. (id:60063)
110 - 145 Hillcrest Avenue
Mississauga, Ontario
two car parking side by side**Rarely available ground-level residence offering a spacious 2-bedroom plus den layout with an oversized private terrace, ideal for outdoor entertaining or simply enjoying extra living space**Situated in the heart of the city, this home is just steps from Cooksville GO Station and the future LRT hub, with easy access to Square One Shopping Centre, restaurants, and major highways**The bright and open interior has been updated with a brand-new kitchen, a renovated washroom, and recently replaced appliances including fridge, stove, microwave, dishwasher, washer, and dryer**Combining the convenience of condo living with the rare benefit of a massive outdoor terrace, this property provides the best of both worlds**Please note this is a no-pet building. (id:60063)
1304 - 812 Lansdowne Avenue
Toronto, Ontario
The best 1-bedroom unit in this mid-rise building is finally available for sale. East facing penthouse apartment on the top floor has unobstructed, 180-degree views of CN Tower, downtown and the lake. With plenty of sun and daylight, this unit is set back from the street to make it a quiet oasis. It has a functional layout with a wide living room and ample storage, including an extra deep hallway closet. New flooring in generously-sized bedroom. Upgraded bathroom vanity. Stainless steel appliances, granite countertops, in-suite laundry. Ecobee smart thermostat on your phone. Roller shades are included. The building has on-site property manager, gym, WFH lounge, barbeque area, bike storage, and a dedicated Amazon locker station. All with low maintenance fees. Walk to hip Dundas West, Geary Ave., and MOCA nearby, or take transit from the Lansdowne station only minutes away. The new Wallace Emerson Community Center with state-of-the-art athletic facilities is opening in 2026. Take advantage of this rare offering before the nearby Galleria development pushes demand and prices up. (id:60063)
19 Fountainview Way
Brampton, Ontario
Original owner of LAKE OF DREAMS home...Highly Sought Area W/Interlocked Driveway; Living/Dining Combined Kitchen. Beautiful Landscaped Front Yard...Large Kitchen W/Breakfast Area with walkout to Backyard. All windows were replaced in 2023. Electric awning in Backyard to enjoy the Large Backyard with BBQ Gas line. 3 Generous Sized Bedrooms; 3 Washrooms; Potential to add Separate Entrance...Single Car Garage W/electric Opener...Extra Wide Driveway W/3 Parking...A MUST SEE BEAUTIFUL HOME. Close to all Amenities including groceries and Hospital. ** This is a linked property.** (id:60063)
108 - 3170 Erin Mills Parkway
Mississauga, Ontario
This is Windows on the Green! A bright and spacious 2-bedroom, 2 full bathroom suite that backs onto the Glen Erin Trail for rare privacy and tranquility. This desirable main-floor suite is not your typical condo layout, features large windows, 9-foot ceilings, and a dining area walk-out to a private terrace with a gas BBQ hookup. The primary retreat comfortably fits a king-size bed and offers a private ensuite. Enjoy 2 side-by-side parking spaces, 2 lockers (1 standard + 1 executive), and convenient bike storage, perfect for exploring the endless nearby trails, parks, or walking your dog right from your doorstep. Located in the community of Erin Mills, steps to shopping, UTM, close to Credit Valley Hospital, GO Transit, and major highways. Resort-style amenities include underground visitor parking, a south-facing rooftop terrace, party room with bar & fireplace, a welcoming main floor lounge with flat screen TV, and a fully equipped exercise room. Just waiting for you!!! (id:60063)
7090 Terragar Boulevard
Mississauga, Ontario
Welcome to 7090 Terragar Boulevard! This fully renovated, spacious detached home is located in the heart of the vibrant and family-friendly Lisgar neighbourhood in Mississauga. Boasting over $200,000 in recent upgrades, this stunning property offers 4 large bedrooms upstairs and 3 additional bedrooms in a professionally finished basement perfect for extended family, guests, or potential rental income. Step inside to find a grand hardwood spiral staircase leading to an oversized upper landing. The main floor features separate living, dining, and family rooms, creating a functional layout ideal for entertaining and everyday comfort. Gorgeous hardwood flooring runs throughout the home**no carpet anywhere**and the entire space has been meticulously updated with high-quality finishes. Enjoy a bright and modern kitchen with updated cabinetry and ample storage. All bathrooms have been completely renovated with stylish, contemporary fixtures. The spacious primary suite features a walk-in closet and a beautifully redone ensuite bath. The basement includes a full living space, bedrooms, and a bathroom offering excellent in-law suite or income potential. House has a new roof in 2024. Additional features include a **double car garage**, landscaped front and backyard, and a large driveway with ample parking. Located within walking distance to grocery stores, schools, parks, and public transit. Just minutes to highways 401, 407, and Lisgar GO Station, making it a commuters dream. This is a rare opportunity to own a move-in-ready home in one of Mississauga's most desirable and well-connected communities. Don't miss your chance to call this beautifully upgraded home yours! (id:60063)
2120 Fiddlers Way
Oakville, Ontario
Located in a highly desirable Oakville neighbourhoods, this 3+1 bedroom, 3-bathroom freehold townhome offers the perfect blend of comfort, location, and function. Situated directly across from a park and minutes from Oakville Trafalgar Memorial Hospital, with top-ranked schools like Garth Webb SS and Forest Trail PS nearby. Public transit and major highway access make commuting simple and efficient. Interior features include hardwood flooring throughout, granite kitchen countertops, custom pantry, upgraded cabinetry, and wrought-iron staircase spindles. A spacious main-floor room provides flexibility as a home office or additional bedroom. The home also includes an energy-efficient tankless hot water system.Enjoy a professionally landscaped backyard with mature trees, including Japanese maple and cedar, a stone patio, gas line for BBQ, and a custom pergola, ideal for outdoor living with minimal maintenance. Located in a well-established, family-friendly community close to shopping, schools, green space, and trails. (id:60063)
99 John Street W
Barrie, Ontario
Turnkey property for investors or an affordable first time home purchase for a family. Detached home on a corner lot in a historic Barrie neighbourhood. Close to downtown Barrie, Allandale Go Train, Centennial Park and the Waterfront. The building has a main residence as well as a secondary unit with a separate entrance. The Property contains 2 driveways, with room for 4 parking spots with a large privacy fence in the backyard. Many updates to the home including windows, new city water line and plumbing updates (2022) New furnace, AC and water tank (2025/rented) Main unit has updated hardwood floors, eat-in kitchen, ceramic backsplash and breakfast area. Two upper bedrooms and 4p bath. The secondary ensuite unit was completely renovated from top to bottom with an open concept kitchen/living area with gas fireplace, bedroom with featured shiplap wall and newly renovated 3p bath. The property is zoned RM2 for the allowance of a 3rd unit garden suite, the house can also be easily converted to a single family dwelling. (id:60063)
17 Bartor Boulevard
Barrie, Ontario
TURN KEY LINK HOME IN SOUGHT-AFTER PAINSWICK SOUTH WITH A FULLY FENCED BACKYARD! 17 Bartor Boulevard brings lifestyle and location together in the heart of Painswick South. Walk to Shalom Park or hop in the car for a quick trip to Highway 400, nearby golf, and the endless dining, shopping and entertainment along Mapleview Drive East. This 2-storey link home grabs attention with its all-brick exterior, attached garage, interlock walkway, landscaped grounds and a covered porch that feels instantly welcoming. Bright, open-concept principal rooms feature easy-care flooring, modern paint tones, and finishes that never go out of style. Upstairs, the primary retreat offers a walk-in closet and access to a 4-piece semi-ensuite bathroom, with two additional bedrooms featuring double closets for ample storage. The finished basement is ready for fun, presenting a large rec room and a full bathroom, creating extra living space for family or guests. A fully fenced backyard tops it off with a deck, stone patio, mature trees, and plenty of room to relax or entertain. Updated shingles and newer windows (excluding the basement) add peace of mind to this move-in ready #HomeToStay. ** This is a linked property.** (id:60063)
4 - 22 Meadow Lane
Barrie, Ontario
Welcome To 4-22 Meadow Lane!! Amazing Family-Friendly Pocket In Coveted South Barrie! This Stunning 2 Bedroom, 2 Story-Condominium Apartment Combines Modern Elegance With Practical Comfort. Main Floor Features an Open Concept & Bright Combined Dining, Living Room And Kitchen To Allow For Seamless Entertaining! Large Kitchen Features Backsplash, White Appliances, Convenient Prep Area And Overlooks Large Dining Room. Make Your Way To The Upper Floor to Two Generously Sized Bedrooms Each Featuring Great Sized Closets And Large Windows With Primary Bedroom Boasting Private Balcony. Appreciate The Elegance Of The Updated 3 Piece Bathroom That Features A Glass-Enclosed Shower. Enjoy Your Morning Coffee In The Yard Or Private Balcony! Expansive Laundry Room with Ample Storage Space! Situated In A Quiet Pocket, This Home Offers The Best Of Both Worlds: Tranquility With Walking Trails And Prime Location - Minutes Away From Schools, Shopping, Transit & Easy Access to Major Highways Making Everyday Life Seamless & Enjoyable. This House Is More Than a Home - It's A Lifestyle! See Floor Plans! (id:60063)

