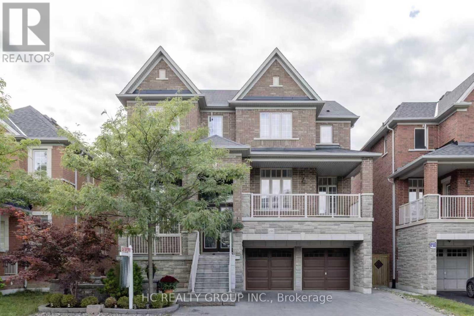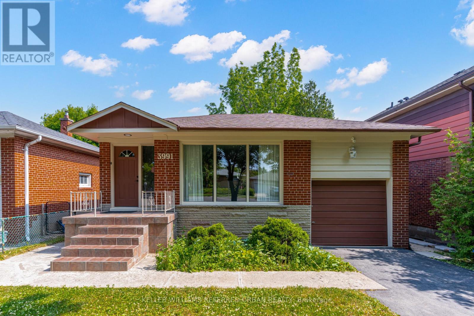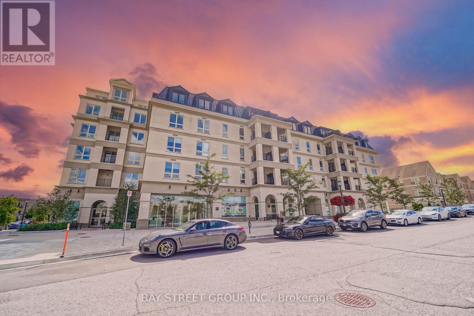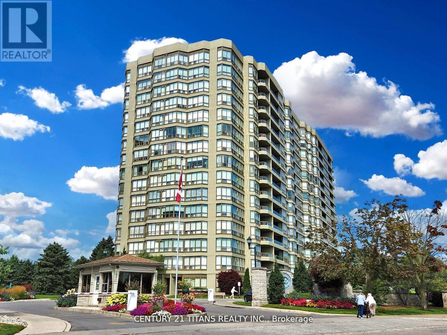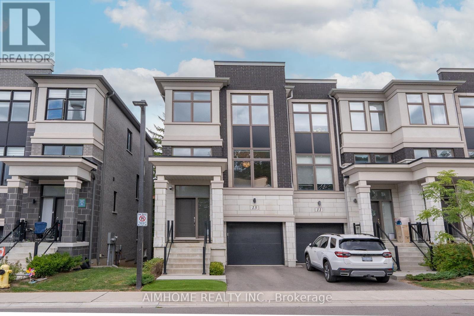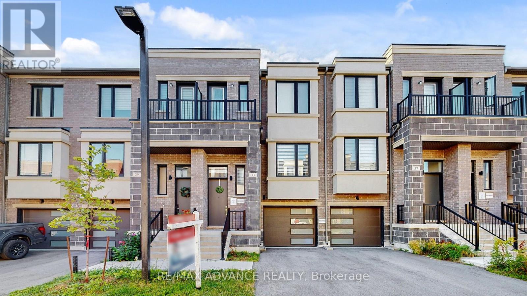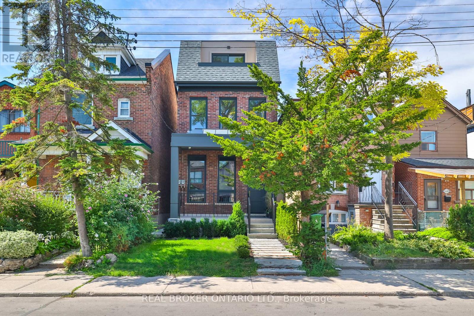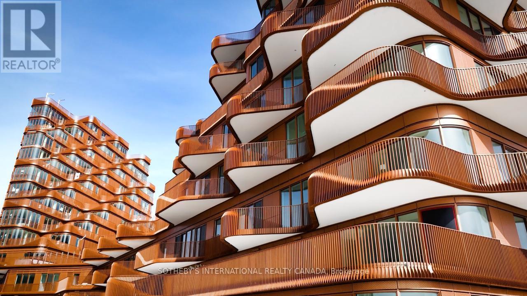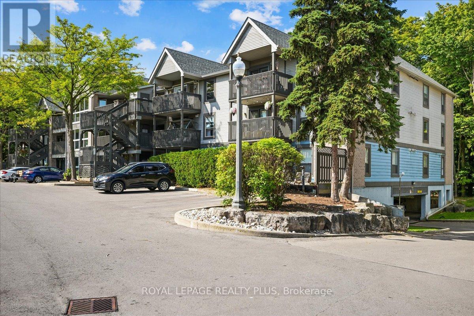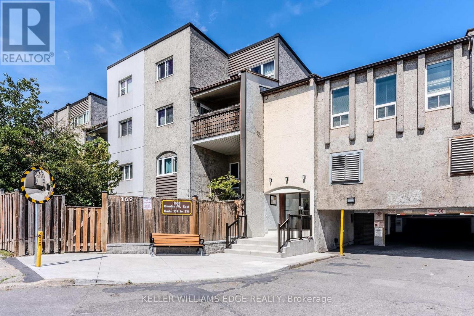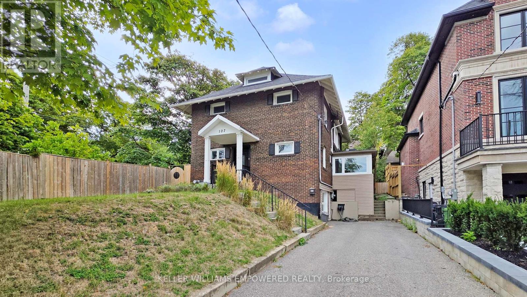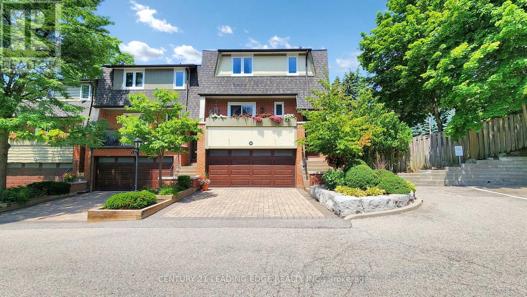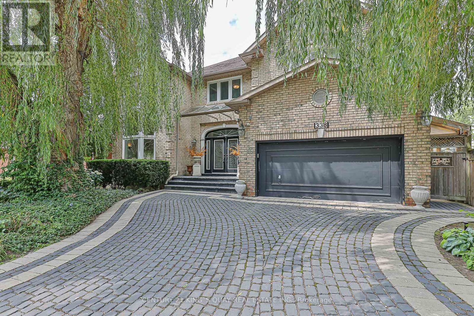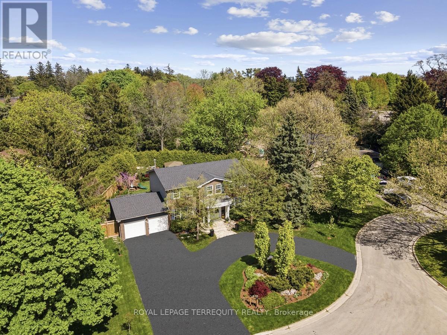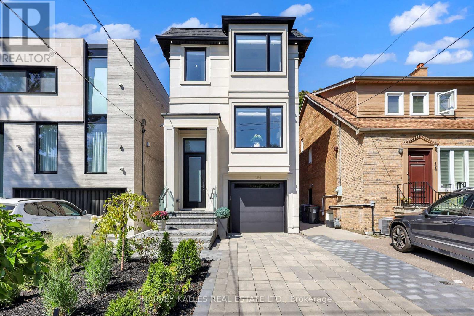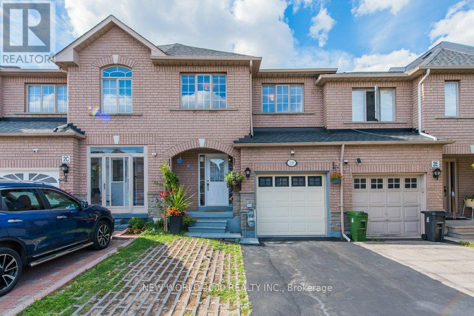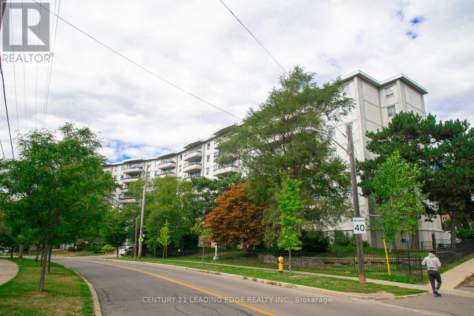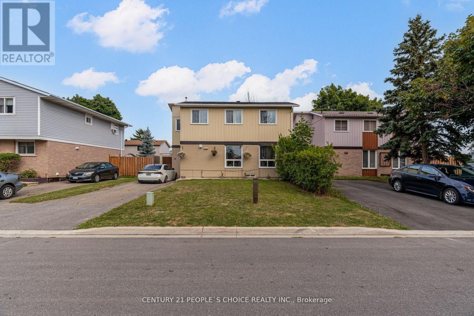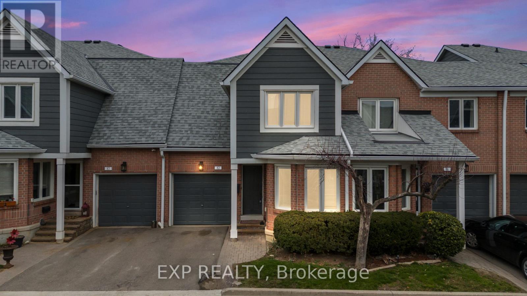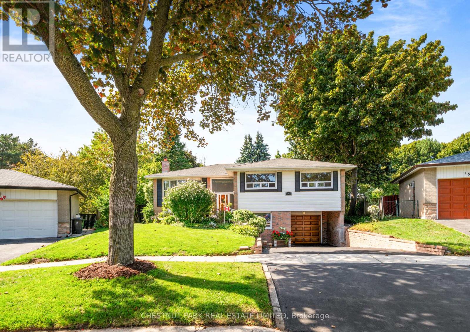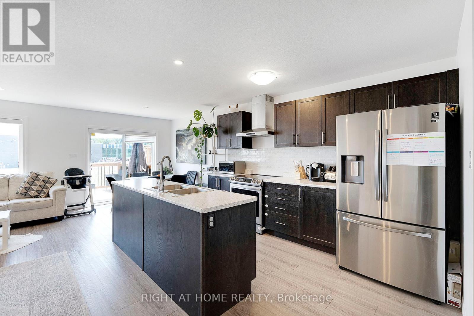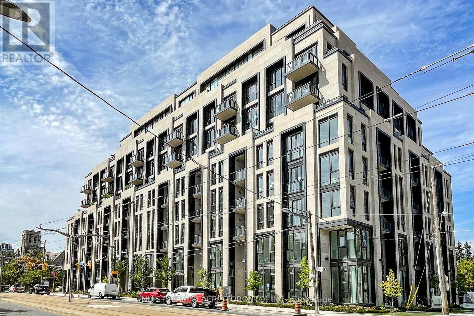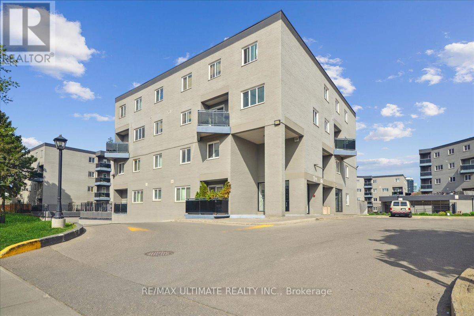• 광역토론토지역 (GTA)에 나와있는 주택 (하우스), 타운하우스, 콘도아파트 매물입니다. [ 2025-10-26 현재 ]
• 지도를 Zoom in 또는 Zoom out 하시거나 아이콘을 클릭해 들어가시면 매물내역을 보실 수 있습니다.
196 Kentland Street
Markham, Ontario
Stunning Executive Home in Prestigious Wismer Community! A rare chance to own a sun-filled, move-in ready detached residence in one of Markham's most coveted neighbourhoods. Steps to GO Train, parks, plazas and top-ranked Bur Oak S.S. This approx 3500sqft (including bsmt) luxury home features 9' ceilings on the main level, an impressive double-door entry, expansive living/dining areas, a spacious library with 14' ceiling & French doors, and premium granite & hardwood floors throughout. Professionally landscaped grounds boast a private patio, interlock driveway and manicured garden. The gourmet kitchen showcases granite countertops, centre island & pantry, S/S appliances and a kitchen water-filtration system. The bright primary bdrm offers a 6-pc ensuite and custom-designed walk-in closets. Family room includes elegant built-in cabinetry for added storage and display. Oversized laundry room adds convenience. Enjoy a fully finished walk-out basement with a sep entrance, offering an additional bedroom & 3-pc bath, a stylish kitchen w/ a centre island and a custom wine rack, plus a home theatre with built-in speakers, pot lights, screen & projector - a perfect space for entertainment, relaxation and endless family enjoyment! The area also features a nearly new CVAC and an Owned HWT, and the entire home is complemented by elegant custom-made window coverings and select designer furnishings. (id:60063)
3991 Bloor Street W
Toronto, Ontario
Bunga-hello! Behold this impeccably maintained family bungalow in the bull's-eye of coveted Eatonville. This 3+1 bedroom home sits on a lovely 40x150' lot and has been cared for with pride since a full renovation in 2014. I'm not sure if you can believe the size of this gorgeous kitchen - can you believe the size of this gorgeous kitchen?? How about that high-ceilinged sprawling basement with a separate entrance, bedrooms, and 3-piece bathroom? Step out back to the greenest yard with it's mature trees, open views, a shaded patio for summer bbqs, and reading nooks aplenty - a summer hideaway that the sellers will dearly miss. The extra-high ceiling in the garage is screaming for a car-lift, a storage dream, or a man-fort! There's transit in every direction - fall out of bed to the bus stop, amble down to Kipling GO, or a quick zip to the 427, you can be anywhere in a snap. All of the groceries, cafes, and cool stuff nearby. Floor plans attached! Offers anytime - come and get it! For the full HD Video, copy & paste: https://tinyurl.com/yj3y3yxj - and for the 3D Tour: https://tinyurl.com/5a82cfha (id:60063)
327 - 101 Cathedral High Street
Markham, Ontario
Introducing an exceptional opportunity at The Courtyards at Cathedraltown, one of Markham's most distinctive and peaceful boutique-style communities. This bright and spacious 2-bedroom, 2-bathroom condo offers 827 sq. ft. of thoughtfully designed living space, perfect for those who appreciate modern style and functionality. --Key Highlights: Residents enjoy a suite of premium amenities including a fully equipped fitness centre, elegant party/meeting room, landscaped courtyard, 24/7 concierge service and ample visitor parking. Ideally situated within walking distance to shops, cafés and parks, and minutes from Highways 404/407, transit stops and grocery stores. Discover a stylish, move-in ready home that elevates everyday living in the heart of Markham. Schedule your private tour today. (id:60063)
1202 - 1890 Valley Farm Road
Pickering, Ontario
Welcome to Discovery Place A Vibrant Community in the Heart of Pickering! Discover the perfect blend of comfort and convenience in one of Pickering's most sought-after locations. This newly renovated 1 bedroom 1 washroom plus a den, modern condo features an open-concept layout filled with natural light, creating an ideal space for both relaxation and entertaining. Step outside, and you'll find yourself just moments from Pickering Town Centre, a variety of restaurants, lush parks, and public transit options, ensuring you're always connected to the best the city has to offer. Enjoy a full range of amenities, including an indoor pool, fitness centre, party room, and more-offering everything you need for a balanced lifestyle. This move-in-ready condo is clean, well-kept, and waiting for you to call it home. Whether you're a first-time homebuyer, investor, or looking to downsize, this is an opportunity you wont want to miss! **EXTRAS** Gated 24 Hour Security, Indoor/ Outdoor Pools, 2 Guest Suites, Squash Court, Party/ Meeting Room, Games Room, Library & Gym. Steps to Pickering Town, Rec Centre, Restaurants. Easy Access to the GO/ 401/ 407 & Beautiful Waterfront Trails (id:60063)
13 Armillo Place
Markham, Ontario
End Unit with Over $150K in Upgrades! Welcome to this luxurious 3-bedroom, 5-bath modern townhouse in the highly sought-after Wismer neighborhood. Owner-occupied and meticulously maintained, this home showcases thoughtful upgrades throughout. A dramatic double-height foyer sets the tone as you step inside. Bright living and dining area offers unobstructed views, while the family room overlooks serene pine trees through double windows. A bonus side window fills the breakfast area with even more natural light. Upgraded chefs kitchen boasts a waterfall island, custom cabinetry, quartz countertops, a stylish range hood, and a striking backsplash. Upstairs, you'll find three spacious bedrooms, including a primary suite with a 5-piece ensuite, walk-in closet, and tranquil views of tall pines that provide both privacy and a cozy atmosphere. Ground-floor great room, enhanced with an added door, can serve as an optional 4th bedroom. Finished basement extends your living space, ideal for entertaining, a home office, or a media room. Additional highlights include upgraded staircases and railings, laminate flooring throughout, premium bathroom hardware, composite deck and landscaped backyard with walkway, electrical outlets, gazebo, and fencing. Perfectly located at 16th Avenue & McCowan Road, just minutes to Markville Mall, GO stations, grocery stores, restaurants, and zoned for the highly regarded Bur Oak High School. (id:60063)
33 Origin Way
Vaughan, Ontario
Location! Heart Of Patterson! South-facing living spaces bring abundant natural light into this stylish and spacious home. 4 Bedrooms, 4 Washrooms! Modern Elfs Throughout Whole House. Enjoy a modern open-concept layout featuring a kitchen W/Big Upgraded Central Island, and upgraded finishes including metal stair spindles, LG Smart Induction oven, Futile motion-activated range, and LG multi-airflow refrigerator. Living And Family Rooms Can W/O To Balcony on the Main Floor. All-new custom drapery throughout. The primary suite offers a walk-in closet, 4pcs Ensuite and the walk-out basement leads to a private fenced backyard. The basement features a separate entrance with an ensuite bedroom, providing excellent potential for rental income or extended family use. Conveniently located minutes from Dufferin & Rutherford, with walking distance to JCC, Carville Community Center. schools, parks, GO Station, public transit, plazas, and restaurants. POTL fee: $161.96/month. Please do not Miss 3D Virtual Tour. (id:60063)
444 Roxton Road
Toronto, Ontario
In the heart of the city yet set within a quiet, tree-lined neighborhood, this fully renovated 4,200 square foot residence captures the best of both worlds. Every inch has been reimagined from top to bottom with modern finishes and timeless style, creating a home that is both sophisticated and welcoming. High ceilings and light-filled spaces set the tone, while the thoughtful design ensures seamless flow and effortless living. The interiors showcase refined craftsmanship throughout, from the beautifully redesigned kitchen with premium details to versatile spaces that adapt to both entertaining and everyday life. Upstairs, spacious bedrooms feature spa-inspired bathrooms and generous storage, while landscaped outdoor spaces offer a serene backdrop for relaxation just steps from the city's energy. At the rear, a stunning two-storey laneway home further enhances the property's prestige and flexibility. With its own entrance, secure garage, and a bright one-bedroom suite complete with kitchen and bath, it is ideal for multi-generational living, guest accommodations, a private workspace, or valuable income potential. Everything the city has to offer, from acclaimed restaurants and neighbourhood parks to convenient grocery stores and public transit, is just steps from your door. Together, the main residence and laneway home present a rare opportunity where luxury, location, and lifestyle converge in perfect harmony. (id:60063)
903 - 155 Merchants' Wharf
Toronto, Ontario
Welcome to the epitome of luxury waterfront living at Aqualuna, a stunning building developed by the renowned TRIDEL. This exclusive 2-bedroom, 2.5 bathroom unit, offers an unparalleled living experience with breathtaking panoramic views. The unit features an elegant, open-concept design with the kitchen seamlessly flowing into the living and dining areas, perfect for entertaining. The Kitchen features built-in appliances, a Gas Cook Top, and Stone Countertops. The spacious terrace extends your living space outdoors, offering a serene escape with views of Lake Ontario. Each of the two bedrooms is a private retreat, complete with its own ensuite bathroom and direct access to the terrace. The primary bedroom is a true sanctuary, boasting a luxurious 5-piece ensuite, a generous walk-in closet and a built-in armoire for extra closet space. As a resident of Aqualuna, you will enjoy a host of first-class amenities, including a fully-equipped fitness studio, a spacious party room, and a glimmering outdoor pool overlooking Lake Ontario. The building's striking architecture, envisioned by Danish architects 3XN, features bold balconies and terraces designed to maximize views of the lake. Located in the dynamic East Bayside waterfront district, this residence offers easy access to the boardwalk, Distillery District, St.Lawrence Market, and a wide array of shops, restaurants, and parks. (id:60063)
201 - 2030 Cleaver Avenue
Burlington, Ontario
Beautiful & well-maintained 995 sqft condo located in the desirable Headon Forest community! Open-concept living space with w/o to balcony backing onto the ravine. Brand new (2025) laminate flooring throughout. Spacious primary bedroom ft. walk-in closet. Updated (2023) 5pc spa like bathroom ft. new vanity and shower. Includes 1 dedicated parking spot & storage locker. Conveniently located just minutes from top-rated schools, parks, shopping, dining, highways & transit. (id:60063)
227 - 1055 Dundas Street E
Mississauga, Ontario
Add your personal touches to this Charming 3-Bedroom, 2-Bath Upper-Level Townhome! Perfect for first-time buyers, this bright and inviting home offers a spacious layout with plenty of natural light. Enjoy a large kitchen and open-concept living/dining area with a walk-out to your private balcony ideal for morning coffee or evening relaxation. The massive primary bedroom features double closets for all your storage needs, while the additional bedrooms provide plenty of space for family, guests, or a home office. Conveniently located near Hwy 427, QEW, schools, shopping, parks, public transit, and more, everything you need is just minutes away! (id:60063)
107 Lawrence Crescent
Toronto, Ontario
Nestled in the heart of prestigious Lawrence Park, this beautifully renovated 2.5-storey home offers approximately 3,400 sq. ft. of refined living space, featuring hardwood flooring on the main and second floors, smooth ceilings, pot lights, and a classic oak staircase. The second floor hosts three spacious bedrooms, including a serene primary suite with a 4-piece ensuite and walk-in closet, while the third floor offers a private retreat with laminate flooring, a bedroom, and a 3-piece bath ideal for a home office or children's play area. The upgraded kitchen boasts granite countertops, a stylish backsplash, and an eat-in breakfast bar, complemented by a sun-filled solarium and a finished walk-out basement with potential for a kitchen and laundry perfect for an in-law suite. A long private driveway adds everyday convenience. With a Walk Score and Transit Score of 80, enjoy the best of urban living just steps from Lawrence Subway Station, Sunnybrook Hospital, top-rated schools, scenic trails, and the vibrant shops and dining along Yonge Street. *Some images have been virtually staged to help illustrate the potential use and layout of the space. No modifications have been made to the structure or layout.* (id:60063)
99 Quail Valley Crescent
Markham, Ontario
Impressive Executive End Unit In Sought-After Quail Valley Backing Onto Ravine! Step Into Luxury With This Stunningly Renovated End-Unit Townhome, Perfectly Situated Beside A Serene Ravine And Nestled Among Mature Trees. Featuring 3 Bedrooms, Approx. 2000SF Of Stylish Living Space. Looks Like Model Home. Totally Renovated In 2022. Unbelievable Chef Gourmet Kitchen With Island For Those Amazing Dinner Parties With Walk-Out To Front Deck. Separate Living Room With Electric Fireplace And Walk-Out To 2nd Deck. Large Dining Room Overlooking The Kitchen. Unbelievable Master Suite With 3 Piece Bathroom And Large Walk-In Closet. 2 Extra Bedrooms And A 4-Peice Bath On The 2nd Floor. Lower Level Has A Gas Fireplace And A 3rd Walk-Out And Side Door. Large Laundry Room With Sink, And A 3-Piece Bathroom. Upgrades Include: Smooth Ceilings, Kitchen Island, Built-In Spice Racks, Built-In Compost, Quartz Floors In Kitchen, Wide Plank Engineered Flooring, Electric Gas Fireplace In Living Room With 2 Walk-Outs, Lower Level Skylight In Hallway, Windows (2020), Roof (2020), Gas Fireplace In Lower Level, Extra Door To The Garden On Lower Level, Central Vac. (2025), Furnace (2019), Extra Insulation In Living Room, Pot Lights, 2 Decks Front And Back of Home. Just Minutes To Shopping, Restaurants, Highway 404, Public Transportation, Golf Course And Great Schools! Don't Miss This One! (id:60063)
338 Mckee Avenue
Toronto, Ontario
Welcome To 338 McKee Avenue An Exceptional Custom-Built Residence Nestled On One Of Willowdale Easts Most Picturesque Tree-Lined Streets. This Grand 5,800+ Sq Ft Home (Above And Below Grade) Combines Timeless Craftsmanship With Expansive Living Spaces Designed For Elegant Entertaining And Everyday Comfort. From The Moment You Arrive, The Interlock Drive And Towering Willow Trees Create A Private, Estate-Like Setting. Inside, A Dramatic Open-To-Above Foyer And Sculptural Curved Staircase Set The Tone. The Main Floor Boasts Formal And Informal Living Areas, A Home Office, And A Chef-Inspired Kitchen With Granite Counters, Double Islands, Built-In Wine Fridge, And Premium Appliances All Flooded With Natural Light From Multiple Skylights And Sun-Filled Exposures Throughout. The Formal Living Room Showcases Soaring 20-Foot Ceilings And A Breathtaking Window Wall That Elevates The Space. Throughout The Home, Enjoy Elevated Ceiling Heights On All Levels, Enhancing Volume, Air Flow, And Architectural Impact. Upstairs, Discover Spacious Bedrooms, Sleek Modern Baths, And A Palatial Primary Suite Complete With A Private Gas Fireplace, Sitting Area, Walk-In Closet, And A Spa-Inspired Ensuite Featuring Double Vanities, A Soaker Tub, Glass Shower, And Heated Floors For Year-Round Comfort. The Fully Finished Lower Level Offers A Wet Bar, Gym/Yoga Space, Guest Suite, Private Sauna, And A Large Rec Room With Direct Walk-Up Access To The Backyard. Step Outside To A Professionally Landscaped Sanctuary With Stone Walkways, Lush Greenery, A Tranquil Koi Pond, Gas BBQ Line, And Deck With Built-In Firepit Seating Ideal For Hosting Or Simply Unwinding In Peaceful Seclusion. Located In The Coveted McKee PS And Earl Haig SS Catchments. Steps To Bayview Village, Transit, Schools, And Parks. (id:60063)
219 Valleyview Court
Oakville, Ontario
Welcome to prestigious Valleyview Court - an enclave of mature multi-million dollar homes with a parkette at your doorstep. 219 has an incredible 162 ft of frontage onto the court, with a circular driveway, double car garage with electric car charger, and over 140 ft of depth that offers green space for kids to play, a large pool to lounge beside and gardens to enjoy. This larger than average lot has it all. With 4+2 bedrooms, 4 bathrooms, and 2 kitchens this is a home you can grow into, or look forward to hosting in. The living space lets in lots of natural light with skylights and large windows giving clear sightlines from the kitchen through open concept dining room, towards the backyard and pool - great for keeping an eye on friends and family while they swim. The wood-burning fireplace in the living room offers a cozy retreat in the cooler months. With a large office off the main entry, this would be an excellent work-from-home property - imagine watching from your desk as clients pull up on your circular driveway. Upstairs all the bedrooms are all generously sized with large windows and closets. The primary has a walk-in closet + double closet and 5pc ensuite bathroom with jacuzzi. Downstairs the open concept rec room / games room / bar is a great place to relax with luxurious built-in cedar lined wine cellars - a gorgeous compliment to the space. The gym is separated with a glass wall to keep you focused during workouts and the new basement kitchen is fully equipped - great for in-laws or food prep on game nights. The walk-up also offers direct access into the back yard. The home has numerous recent upgrades and renovations including a brand new driveway, and your realtor can provide you with a feature sheet detailing the work. This is a wonderful opportunity to own a great home in a spectacular neighborhood, just a short walk from parks, the lake, schools, transit, and more. (id:60063)
41 Pettigrew Court
Markham, Ontario
Great Location , Lovely 3 Bedrooms Brick House With Finished Basement In High Demand Area, South Full of Sunshine Backyard For Entertaining & BBQ, Extra Long Driveway With No Sidewalk Can Park 4 Cars. Updated Recently: New Hardwood Floor in Living Room Replaced by 2024. New Painting & New Engineering Laminate Floor Through Out On Second Floor, Newer Roof, Windows & Garage Door. Modern Kitchen/W Stainless Steel Appliances, Convenient Location, Close To All Amenities , Pacific Mall , Supermarket, Park , TTC, York region Transit #002 at Street Corner, Can go to Finch Subway Station Directly. Wilclay Public School & Milliken Mills High School. (id:60063)
194 Sheldrake Boulevard
Toronto, Ontario
Welcome To This Newly Built Custom Home In Sherwood Park! The Main Floor Boasts An Open-Concept Layout Highlighted By Elegant Coffered Ceilings, A Spacious Living And Dining Area, And A Sleek Eat-In Kitchen Featuring Custom Cabinetry, Quartz Countertops, And Matching Backsplash. The Kitchen Flows Seamlessly Into An Airy Family Room With An Electric Fireplace, Custom Built-Ins, And A Walkout To The Balcony And Landscaped Yard. Upstairs, Retreat To The Beautiful Primary Suite With A Spa-Inspired Ensuite Complete With Heated Floors And Wall-To-Wall Built-Ins, Along With Three Additional Bedrooms Offering Generous Space And Comfort. A Convenient Upper-Level Laundry Completes This Floor. The Lower Level Impresses With Soaring Ceilings, A Stunning Rec Room With Walk-Up To The Yard, A Private Nanny Suite, Second Laundry With Rough-In, And Plenty Of Storage. Perfectly Situated Just Steps From Summerhill Market And Sherwood Park, This Home Offers Quick Access To Yonge-Eglintons Restaurants, Shops, Entertainment, Public Transit, And Top-Rated Schools. A Rare Opportunity In One Of Toronto's Most Sought-After Neighbourhoods - Don't Miss It! (id:60063)
2d View Green Crescent E
Toronto, Ontario
Neat as a pin and truly move-in ready, this freshly painted three-bedroom freehold home is linked only by the garage, ensuring plenty of privacy and comfort in a prime location.The spacious family-sized kitchen is a highlight, featuring a stylish island with barstools, sleek stainless steel appliances including a fridge, stove, and dishwasher, and a modern backsplash updated in 2024. The open-concept living and dining area is brightened by pot lights and high-end laminate flooring throughout, creating a warm and inviting space perfect for families.Upstairs, you'll find a beautiful oak staircase leading to a generous primary bedroom complete with a walk-in closet and a private ensuite. Recent upgrades include newer laminate flooring on the second level, adding a fresh, contemporary feel.The finished basement offers flexible living options with a bedroom space, closet, kitchenette, and a four-piece bath, making it ideal for an extended family or in-law suitejust note it's not a legal apartment.Additional features include a convenient laundry area in the basement with a newer washer, dryer, and a brand-new fridge. Enjoy the comfort of central AC, all existing light fixtures, and a backyard deck perfect for outdoor relaxation. The roof was updated in 2015, adding to the homes appeal and peace of mind.Located close to Humber College, public transit, hospitals, major highways, and all essential amenities, this home blends convenience and charm in one fantastic package. (id:60063)
917 - 80 Grandravine Drive
Toronto, Ontario
Spacious 3-Bedroom Unit In A Prime Location. Features Newer Laminate Flooring, Stainless Steel Appliances, Renovated Washroom, And Updated Doors. Bright South-Facing Exposure With Large Open Balcony. En-suite Laundry & One Underground Parking Included. TTC At Doorstep, Minutes To Keele & Finch Subway, Walmart, York University, Community Centre, And Major Highways 400/401/407. Excellent Opportunity For First-Time Buyers Or Investors. (id:60063)
18 Hernon Court
Brampton, Ontario
Welcome to 18 Hernon Court, Located in Brampton's Central Park Community, Steps to Public Transit, Parks and Bramalea City Centre & Bramalea Go Bus Terminal, This Detached 2 Storey Home Features 3+1 Spacious Bedrooms & 2.5 Bathrooms, 2 Full Bathrooms on 2nd Level, Large Primary Bedroom with 3 Pc Bathroom (2024), Can Be Converted to 4 Bedrooms, Finished Basement with 1 Bedroom & 3 Pc Bathroom in Basement Ideal for In Law Suites or Large Families, Oak Staircase (2024), Main Floor Features Renovated Kitchen (2024), S/s Appliances, Dining and Living Room, Living Room Renovations (2024), Accent Panel Walls with Electric Fireplace (2024), Smooth Ceilings on Main Level with Pot Lights (2024), Hardwood Flooring Throughout Main Floor & Majority of 2nd Level, Outdoor Covered Deck Area Ideal for Cooking Large Meals, Entertaining Family & Friends, or can be used as extra Storage, Forced Air Gas Furnace, Central Air Conditioning And Duct Work, Roof (2021), Furnace, Ac And Fence (2021), Large Private Fenced Backyard With Two Sheds And Covered Deck, Easily Park 2 to 3 Vehicles, Convenient Location, Property Has Lots of Potential. (id:60063)
82 - 2205 South Millway
Mississauga, Ontario
This beautifully maintained townhome is tucked away in one of Mississaugas most sought-after neighbourhoods, where convenience meets community. Offering 3 spacious bedrooms and 2.5 baths, this home blends functionality with a welcoming atmosphere thats perfect for families, professionals, or anyone seeking a peaceful place to call home.Step inside to a warm, sunken living room featuring a cozy fireplace and sliding doors that open to your private patio with views of greeneryideal for morning coffee or hosting BBQs. The bright kitchen with dinette creates a natural gathering space, while the upstairs bedrooms and updated bathrooms, complete with a walk-in shower and soaker tub, provide comfort and retreat.The finished basement offers flexible space for movie nights, a playroom, or home office, plus generous storage and laundry.What truly sets this home apart is the lifestyle it offers: low condo fees that include access to a private community pool, a park for kids to play or to enjoy evening walks, and a quiet, well-kept neighbourhood where neighbours still stop to say hello. You're just minutes from top-rated schools, shopping centres, restaurants, major highways, and transit, making it ideal for commuters who want tranquility without sacrificing accessibility.With an attached garage, low maintenance, and a welcoming community, this isn't just a home it's a chance to live where comfort, convenience, and connection come together. (id:60063)
14 Sealstone Terrace
Toronto, Ontario
Lovingly cared for and beautifully maintained, this sun-filled family home offers true single-level living with a fully finished lower level and separate entrance. Set on an expansive, huge, park-like pie-shaped lot that widens to approx 120' at the rear and framed by mature gardens. The main floor includes formal living and dining rooms, a kitchen with breakfast room, and a charming rear sunroom. Outdoors, two outbuildings plus a greenhouse accompany a large patio; a built-in garage and private drive complete the package. Three bedrooms on the main level include a primary with walk-in closet and 2-piece ensuite. The lower level adds a generous family room with fireplace, 3-piece bath, and a flexible office/den. Beloved Seven Oaks location: close to TTC, schools and shopping; minutes to Hwy 401, U of T Scarborough, Centennial College and Centenary Hospital. (id:60063)
78 Pony Way
Waterloo, Ontario
Imagine having a school so close you can see it from your backyard, and a community centre just a short walk away. Welcome to this brand-new 1,715 sq. ft home in one of Kitchener's most desirable neighbourhoods in the Waterloo area. This modern home offers 3 spacious bedrooms, 3 bathrooms, and a sleek open-concept kitchen designed for both comfort and style. The bright and functional layout is perfect for families or professionals. A walk-out basement with rough-in plumbing for a bathroom adds exciting potential for a future in-law suite or extra living space. Located in a family-friendly neighbourhood with top-rated schools like Oak Creek Public School and Forest Heights Collegiate Institute nearby, this home is close to everything you need. Just minutes away is the upcoming Kitchener Indoor Recreation Complex at RBJ Schlegel Parka state-of-the-art facility with pools, gyms, studios, and wellness spaces offering endless recreational options for all ages. With excellent transit access (only an 8-minute walk to the nearest bus stop) and close proximity to parks, trails, and St. Marys General Hospital, this home offers a perfect mix of modern living and a convenient location. Don't miss your chance to live in a growing community that offers both comfort and future value. (id:60063)
602 - 2 Forest Hill Road
Toronto, Ontario
Prestigious brand new luxury home nestled in Forest Hill neighbourhood; Elegantly designed with classic and modern elements; This 1+1 bedroom suite comprises with furnished home office, oversized terrace and 10 ft floor-to-ceiling windows for natural light and over looking unobstructed lush greenery; Designor's over $220K upgrades provide and not limit to: Cameo kitchen: Centre island with wine cooler and organizers; Remote controlled blinds; Fireplace cladding; Smart toilet in ensuite; Organized walk-in closet; Car charging station and more..., Superb facilities include conceirge, valet parking, tranquil indoor pool, saunas, gym, lounge for catering. Steps from Shopping, Fine dining, Parks and Reputable schools (id:60063)
46 - 2001 Bonnymede Street
Mississauga, Ontario
This 3-bedroom, 2-bathroom condo offers a spacious and comfortable living space ideal for families or professionals seeking a well-appointed home in the Clarkson neighborhood. The unit is approximately is 1,224 square feet in size and includes one parking spot and a locker, providing convenience and ease of access. The condo is part of a low-rise building and this unit is located on the ground floor but still has an elevated balcony which provides privacy due to the slope of the grade. Residents benefit from amenities such as a gym, exercise room, pool, and sauna, enhancing lifestyle and wellness options. Inside, the condo features afunctional layout with three bedrooms and 1.5 bathrooms including a 2 piece ensuite in the primary bedroom, making it suitable for families or roommates. Located in the vibrant Clarkson area, this property is close to various dining options as well as cafes including. Grocery shopping is convenient with nearby stores such as Metro, M&M Food Market, and Food Basics. The area also offers excellent green spaces like Bradley Park and Twin Spruce Park within walking distance, perfect for outdoor activities. This condo combines comfortable living space, desirable amenities, and a convenient location in a well-established community. Don't miss this opportunity! (id:60063)
