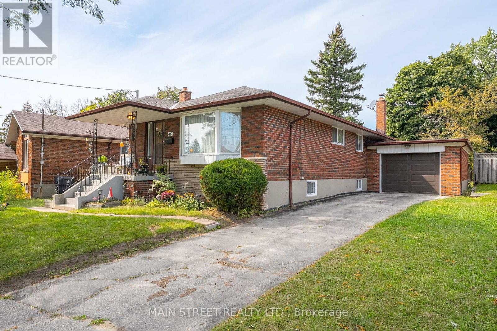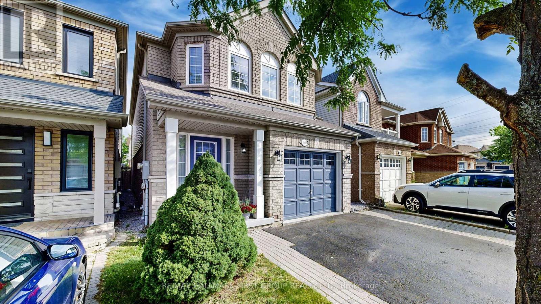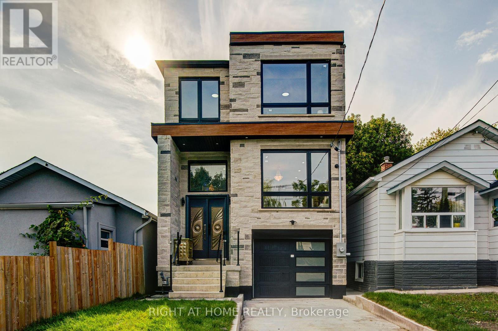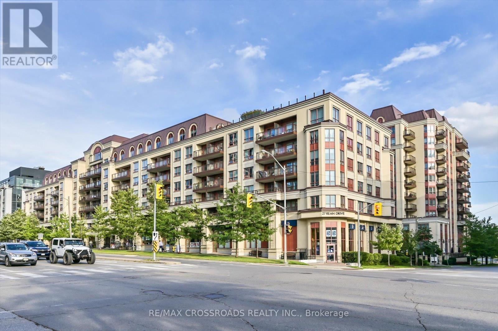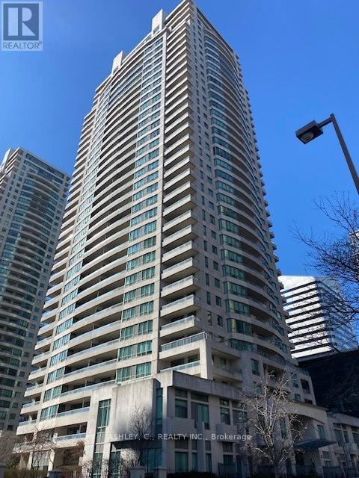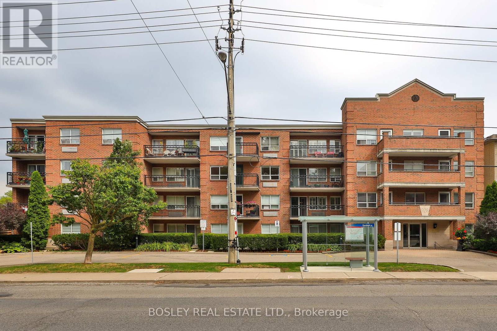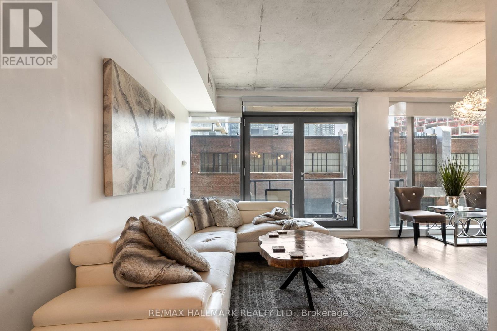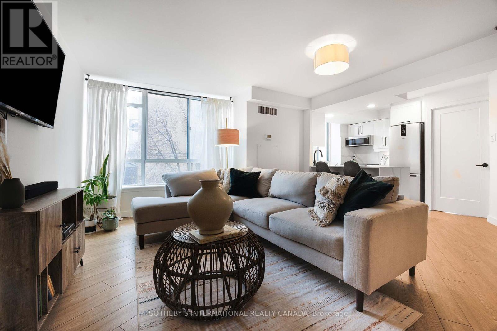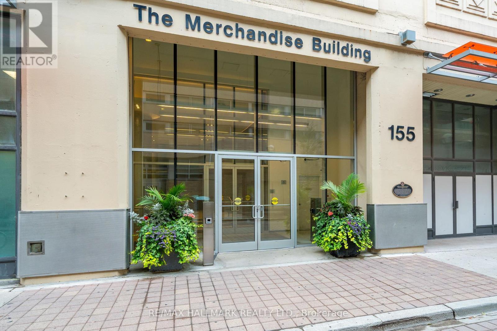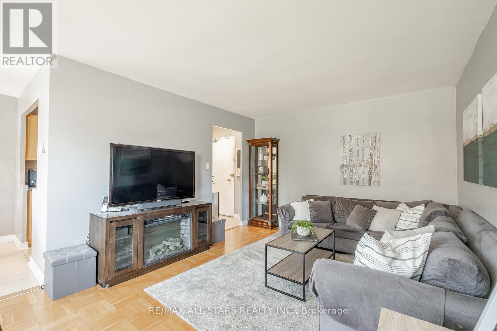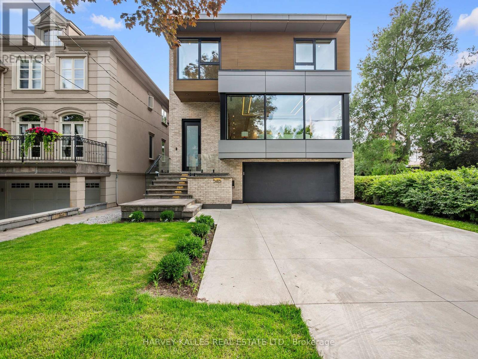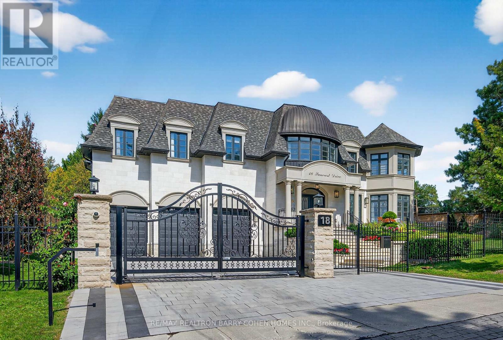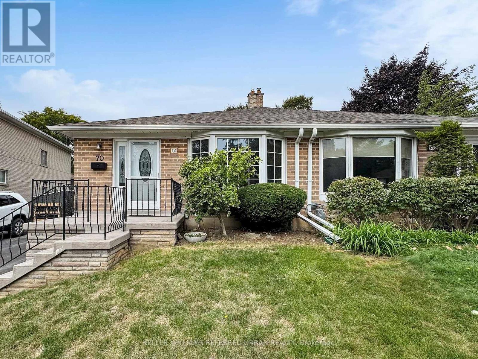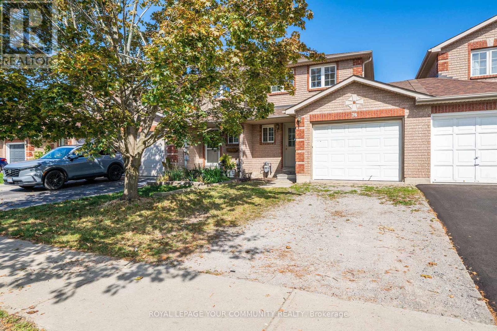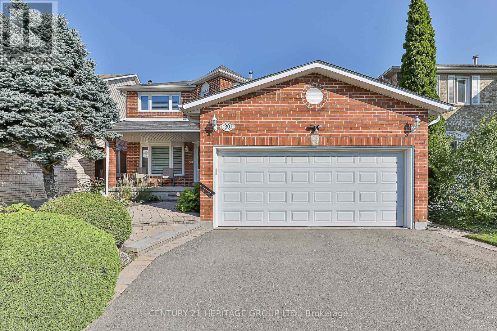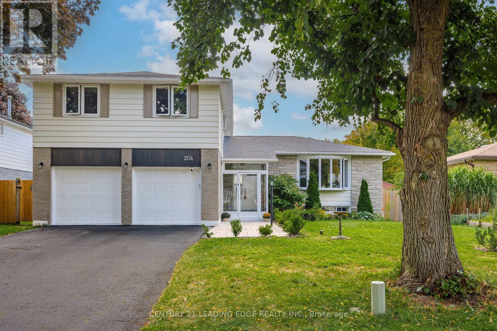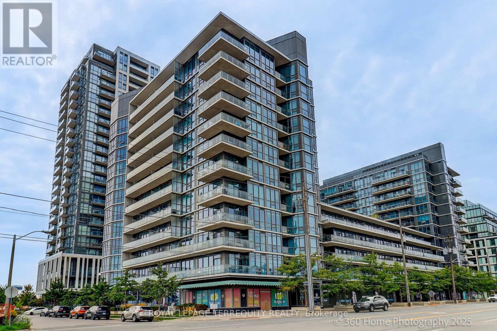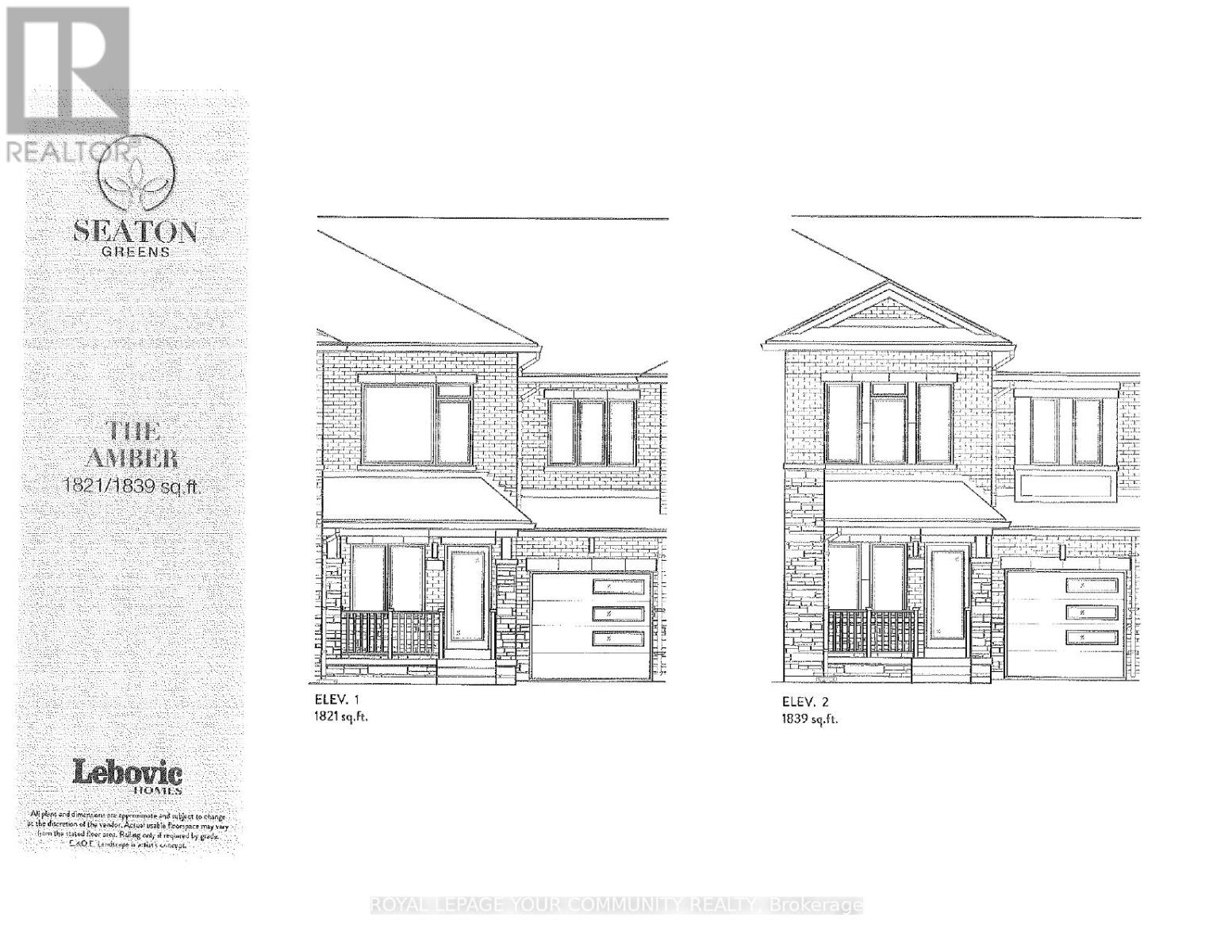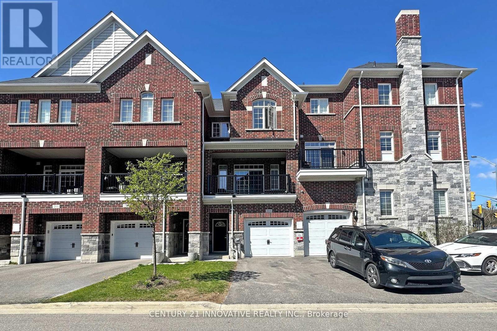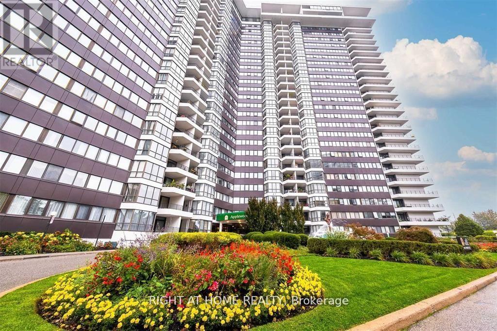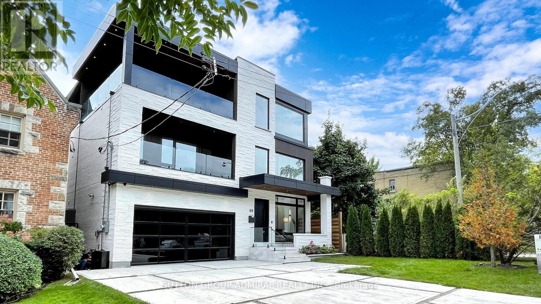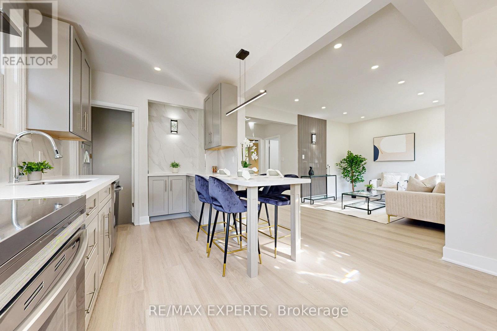• 광역토론토지역 (GTA)에 나와있는 주택 (하우스), 타운하우스, 콘도아파트 매물입니다. [ 2025-10-27 현재 ]
• 지도를 Zoom in 또는 Zoom out 하시거나 아이콘을 클릭해 들어가시면 매물내역을 보실 수 있습니다.
609 - 1540 Pickering Parkway
Pickering, Ontario
Prime Location in the heart of Pickering! This immaculate Condo located in the prestigious Village in the Pines building, comes with 1166 sq ft of living space. With 3 bedrooms, 2 full washrooms, an ensuite and lots of closet space in the X-Large Primary Bedroom, along with a bright and spacious living room, making it the perfect home for any family. Along with that you are within walking distance to the GO, Pickering town centre, shopping, etc. Maintenance fees includes, Rogers Package, internet, cable and home phone. **EXTRAS** 2 Car Parking (id:60063)
46 Jarwick Drive
Toronto, Ontario
Discover your dream home in this well-maintained 3-bedroom bungalow, perfectly situated on a large, private lot with mature trees. Step inside to find stunning hardwood floors throughout the main living areas, creating a warm and inviting atmosphere. Combined living and dining area is perfect for family gatherings. The primary bedroom features a walk-out door leading to a serene and secluded deck, where you can sit and enjoy your morning coffee or evening relaxation. The basement boasts a separate side door entrance, a spacious family room complete with a cozy fireplace, large recreation room with a wet bar, and a convenient 3-piece bathroom. The drive-thru garage provides ample parking space,. Located in a quiet family neighbourhood, close to great schools, public transit, 401, Scarborough Town Centre & short commute to downtown core.. Dont miss out on this fantastic opportunity! (id:60063)
1552 Avonmore Square
Pickering, Ontario
Welcome to 1552 Avonmore Square, a rarely offered, 4+1 bedroom, fully-detached home in one of Pickering's most sought-after and central locations. Original owners! 3.5 brand-new bathrooms. This stunning, renovated home built by award-winning builder Coughlan Homes is deceptively spacious and offers over 3,000 square feet of living space, including a finished basement and is just steps from all of the essentials. UNBEATABLE LOCATION! Situated in the heart of Pickering, this stunning property offers the perfect combination of style, comfort, and convenience. Steps to parks, Pickering Recreational Complex, Shops at Pickering City Centre, public library, wonderful restaurants and shopping. Short drive to Frenchman's Bay beach. Very close to all major highways. No car? No problem. This property is right in the middle of major transit routes and a short walk to Pickering GO Station, a perfect fit for those seeking an active and connected lifestyle. Inside, this home is a true standout, offering over 3,000 square feet of carpet-free living space. Meticulously maintained with hardwood throughout the main floor, and laminate throughout the upper floor and basement. Four generously-sized bedrooms on the upper level and an additional bedroom with full bathroom in the finished basement, making plenty of room for the whole family to enjoy. The primary bedroom 4-piece ensuite is a retreat in itself, complete with soaker tub, a luxurious over-sized walk-in shower, and quartz counter-tops. Whether its your morning routine or unwinding at night, this bathroom offers the perfect escape. Beautiful, open and updated kitchen, with quartz counter-tops, over-sized under-mount sink, bright pot lights and a ton of natural light., the perfect set-up for entertaining. Awesome sun-soaked backyard with wooden deck and loads of potential to create a lush garden. This property must be seen. Virtual tour linked to listing. Book your showing today! (id:60063)
80 Haslam Street
Toronto, Ontario
Welcome to 80 Haslam Street in Scarborough, a meticulously designed new construction that seamlessly integrates style, comfort, and premium craftsmanship. This custom-built, detached residence in a mature area features four plus two bedrooms and four plus one bathrooms, with approximately 2300 square feet on the main and second floors, plus an additional 800 square feet in the basement. The modern kitchen features quartz countertops and a waterfall island. The kitchen, dining, and family rooms boast 13-foot high ceilings and ample windows, allowing for abundant natural light. Warm engineered hardwood floors extend throughout the sunlit living and formal areas, creating an inviting and sophisticated ambiance. Accentuated walls and carefully selected lighting provide a contemporary, ambient glow to every room. The heart of the home features a beautifully appointed kitchen showcasing high-end appliances, offering the perfect blend of functionality and sophistication for both daily living and entertaining. Conveniently located in a thriving neighbourhood, the property is just minutes away from the waterfront, beach, schools, parks, grocery stores, coffee shops, and shopping centers. The furnace, air conditioner, and hot water tank are owned. * Please note that the current property taxes are based on the previous property structure and are subject to reassessment.* (id:60063)
518 - 27 Rean Drive
Toronto, Ontario
Gorgeous Boutique Style Luxury Condo in One of North York's Best Neighborhoods Bayview Village. This Classy Parisian-Inspired Building Design Resembles The Architecture in Paris with All The Luxuries of Modern Amenities. Conveniently Situated Across From Bayview Village Shopping Centre, Pusateris, Loblaws, Bayview Subway Station, Highway 401 & 404 and Don Valley Parkway, IKEA, and North York General Hospital. The Renovated Interior Has New Laminate Floors Through-Out ('22), Chefs Kitchen with Black Granite Counter Stone, Stainless Steel Appliances, and Tile Backsplash. The Open Concept Functional Lay-Out Beams With Natural Sunlight From The Broad Windows & Large Walkout Balcony. Spacious Primary Bedroom with Double Closet and 4pc Ensuite. There's Additional Space With A Multi-Use Den and Two Full Bathrooms! The Top Class Amenities Include Concierge, A Rooftop Terrace Retreat with BBQs & Seating, Theatre Room, Fitness Room, Party Room, and Visitor Parking. (id:60063)
1602 - 23 Hollywood Avenue E
Toronto, Ontario
Spacious Corner Unit nestled in the highly sought after North York neighborhood. Enjoy the vast private balcony. The unit includes 1 parking space, 1 locker & ample visitor parking. Recent renovations to the hallways, lobby & party room. Conveniently located steps away from major subway lines, shopping & restaurants, easy access to highways 401 & 404. 24 Hour Concierge, Gym, Indoor Pool, Bowling, Party Room, Movie Theatre, Library, Billiards Room, Conference Room, Card Room & Guest Suites. Maintenance fees cover all utilities! (id:60063)
306 - 928 Millwood Road
Toronto, Ontario
You will enjoy this spacious one bedroom unit offering comfort, privacy, and convenience in this much sought-after South Leaside low-rise condo building. Designed with mature residents in mind, this quiet, well-established building boasts a low turnover and a welcoming community. The unit has been painted throughout in 2025, it is carpet-free and filled with sunshine with it's southern exposure. And it's in excellent condition. The definition of Move-In Ready! A very large bedroom with room enough for a desk for an at home office or a lounge chaise for reading by the large window. A separate laundry room with organizational shelving and ample storage space. This unit boasts a separate large linen closet which is not always available in condos. The oversized open-concept living and dining area has a walk-out to the south facing balcony for tons of natural light throughout the unit. A renovated all-white kitchen boasts loads of countertop space & cupboards with an eat-in peninsula. TTC is at your door, the Leaside Curling Club & Memorial Gardens Pool is a walk away. Walk to shopping plazas with services & restaurants on Millwood. Loblaws is nearby on Redway Rd and Longos & Shoppers Drug Mart are at Leaside Village nearby too. The public library & Trace Manes Park are a few mins walk away. Walk to Bayview Ave for all kinds of service providers & a great selection of restaurants. And it's a short car ride to Costco on Overlea Blvd. This condo is ideal for mature, quiet individuals seeking a peaceful living environment while enjoying the vibrant community and convenience of South Leaside and all it has to offer. Includes parking & locker. Bell Fibe basic cable is included in the condo fees. Pet Policy: upto 2 domestic pets are allowed each under 30 lbs. This is a No Smoking building. And finally, this is an Estate Sale and as such is sold in "As Is" condition. (id:60063)
206 - 560 King Street W
Toronto, Ontario
Fantastic Opportunity in King West!Welcome to this bright and spacious one-bedroom plus den in an iconic building in Torontos vibrant King West neighborhood. Priced competitively, this unit offers urban luxury with incredible amenities and a prime location.Features include:Large, sun-filled rooms with soaring floor-to-ceiling windowsUpgraded kitchen with all the bells and whistles, including modern appliances and a gas stoveBeautiful engineered hardwood flooring throughoutSpacious layout with a versatile den spaceAccess to an iconic outdoor pool and a lively summer atmosphereOn-site bar, perfect for socializing24-hour concierge services for convenience and securitySteps to world-renowned restaurants, including Michelin-starred optionsClose to theaters, shops, bars, and entertainmentConvenient streetcar access right outside your doorDont miss this incredible opportunity to live in one of Torontos most sought-after neighborhoods with everything at your doorstep! (id:60063)
213 - 801 King Street W
Toronto, Ontario
Have you been searching for a condo, in the desirable King West neighbourhood, that comes beautifully renovated? Well,your search ends here! Not a single detail has been overlooked or an expense spared. The kitchen features custom millwork with solid wooddrawers, stainless steel appliances, undermount sink and waterfall Quartz countertops and backsplash. Both bathrooms have beenbreathtakingly finished and are absolutely on trend! The rest of the condo features laminate flooring, new interior doors, baseboards, trim,door jams and hardware, closet organizers and light fixtures. With a walk score of 98, you will quickly see why this address is highly soughtafter.Walking distance to some of the best dining in the city, nightlife, theatres, parks and public transit. Minutes to the highway and GOtransit. Welcome home! (id:60063)
552 - 155 Dalhousie Street
Toronto, Ontario
Live in Iconic Merchandise Lofts! Experience the best of downtown living in this South-facing spacious 2+Den with over 1,200 sq ft of living space, featuring soaring 12 ft ceilings and expansive windows that flood the space with natural light. Open concept chefs kitchen with beautiful granite waterfall countertops, and stainless steel appliances - perfect for entertaining or everyday living. Functional layout with primary bedroom featuring ensuite bath & storage, second bedroom plus versatile den/workspace. Includes parking & locker. Step outside and unwind on the incredible rooftop oasis offering gardens, BBQs, sunbathing areas, dog walk space, and an indoor pool - ideal for relaxing or hosting friends. Amenities include a fully equipped gym, yoga room, sauna, library, and games room. Enjoy unmatched convenience with a Walk Score of 100. Metro Supermarket and Page One Café right in the building. Just a 5-minute walk to Eaton Centre, Dundas Square, Toronto Metropolitan University, TTC and endless dining along Yonge Street.This is your chance to own a piece of Toronto history in one of its most sought-after loft conversions! (id:60063)
201 - 219 Wilson Avenue
Toronto, Ontario
Welcome to Unit 201 at 219 Wilson Avenue a bright and inviting 2-bedroom boutique condo in the heart of North York, offering the perfect blend of comfort, convenience, and style.Step inside to a charming foyer that opens into the spacious main living area. With plenty of flexibility, this space can easily accommodate a home office while still leaving room to relax and entertain. The living and dining areas flow seamlessly into the galley-style kitchen, with direct access to your private balcony ideal for morning coffee or a touch of outdoor living.The primary bedroom is generously sized and filled with natural light, featuring a closet plus an additional linen closet for extra storage. A second well-sized bedroom provides versatility for family, guests, or office use. Both share an updated 4-piece bathroom.This well-maintained building offers on-site laundry, a secure locker, and an included covered parking spot just steps away.The location is unmatched minutes to Yorkdale Mall, Avenue Road shops, dining, and everyday conveniences. Commuters will appreciate quick access to Wilson Subway Station, major TTC routes, Highway 401, and Allen Road.Unit 201 at 219 Wilson Avenue isnt just a home its a lifestyle in one of North Yorks most connected communities. (id:60063)
585 Bedford Park Avenue
Toronto, Ontario
State-of-the-art modern masterpiece in the heart of Bedford Park. A great Family home showcasing impeccable craftsmanship, designer finishes, and cutting-edge technology across approx. 6,000 sq. ft. of luxurious living space with tons of storage space for everyday living. The main level offers soaring 10' ceilings, engineered oak hardwood floors, panelled walls, and expansive picture windows that flood the home with natural light. A gourmet chefs kitchen is equipped with custom cabinetry, porcelain countertops, and a full suite of Miele appliances, seamlessly flowing into the family room with gas fireplace and walkout to a sun-filled deck with BBQ hookup. A butlers pantry, elegant dining room, private study, and bright living room complete the level.Upstairs, the primary retreat boasts a walk-in closet, balcony, and a spa-inspired 7-piece ensuite with freestanding tub, double vanity, and seamless glass shower. Each additional bedroom includes its own ensuite and custom closet.The lower level features radiant heated floors, a recreation room with home theatre potential, nanny's suite with semi-ensuite, gym/golf simulation rough-in, walkout to yard, and direct garage access. Luxury living at its finest in one of Torontos most desirable neighbourhoods (id:60063)
18 Suncrest Drive
Toronto, Ontario
Unmatched Elegance In One Of Toronto's Most Prestigious Neighbourhoods - The Bridle Path. Custom Built With A Rare Emphasis On Quality, Value, And Style. The Outstanding Gardens Showcasing A Masterful Landscape Design. A Commanding Presence On The Street, Featuring A Gated Entry, Indiana Limestone Exterior And Handcrafted Copper Dome Roof. The Interiors Are Both Functional And Architecturally Stunning, With High-End Imported Finishes, Custom Floors And Bespoke Millwork Throughout. The Entrance Hall Captivates With Double-Height Dome Ceilings, Wide Circular Staircase And Elevator Servicing All Levels. The Principal Rooms Unfold In Open Concept, Designed In Seamless Flow With Oversized Windows And Lush Views From Every Angle. The Living Room Presents Custom Coffered Ceilings, A Gas Fireplace, And Sophisticated Sunroom. The Gourmet Chefs Kitchen, Boasting Premium Miele Appliances, Transitions Into The Family Room, Where A Sleek Linear Fireplace Creates An Inviting Glow. Designed For Retreat, The Primary Suite Features A Fireplace, Two Walk-In Closets, Spa-Quality Ensuite And A Beautiful Skylight That Fills The Space With Natural Light, While An Additional Skylight Above The Main Second-Floor Landing Brightens The Hallway And Creates An Open, Airy Feel Throughout The Upper Level. Each Spacious Bedroom Is Appointed With A Generous Walk-In Closet And Ensuite. The Walk-Up Lower Level Is Crafted For Leisure, With A Sprawling Entertainment Room And Bar, Exercise Room, Cedar Sauna, Fully-Equipped Home Cinema, And Nanny Suite. The Backyard Sanctuary Is Exceptional In Every Sense, With Showstopping Flower Beds, Tree-Lined Seclusion, Koi Pond, Pergola Lounge, And State-of-the-Art Irrigation. Superb Bridle Path Location, Widely Regarded Among The Worlds Finest Neighbourhoods, Steps To Sunnybrook Park And Minutes To Top Schools, Hospitals, Golf Clubs, Granite Club, And Major Highways. (id:60063)
70 Crossbow Crescent
Toronto, Ontario
Welcome to this spacious 4-bedroom backsplit home in the highly sought-after Pleasant View community. This wonderful property offers a full-size living and dining room, a bright kitchen with a breakfast area overlooking the family room, plus a full family room perfect for gatherings. With 3 bedrooms located on the upper level and 1 bedroom conveniently situated on the ground floor, this layout provides both comfort and flexibility for todays families. Ideally located just minutes to TTC transit, Fairview Mall subway, shopping, and easy access to Highways 401, 404, and the Don Valley Parkway for a quick commute to downtown Toronto. Surrounded by top-rated schools including Brian Public School, Pleasant View Middle School, and Sir John A. Macdonald Collegiate, as well as excellent French Immersion programs throughout the area. This home truly has it all and is ready to welcome its next family don't miss this opportunity! (id:60063)
76 Cheltenham Road
Barrie, Ontario
Welcome to 76 Cheltenham Road! This newly renovated 3 Plus 1 bedroom Freehold townhome is perfect for first time home buyers or investors. Open concept kitchen/family room has been fully renovated, sunfiled with lots of natural sunlight , sliding doors to a beautiful clean private backyard . New flooring throughout, master bedroom has a large walk in closet. Basement has a large bedroom with a full 2 piece bathroom. Roof replaced 2024, Garage has entry to inside home. Conveniently located within walking distance to Georgian college and Royal Victoria Regional Hospital. Many stores and restaurants and minutes to the highway 400. (id:60063)
30 Rimmington Drive
Vaughan, Ontario
Welcome to 30 Remington Drive, a beautifully maintained 4-bedroom, 4-bath family home in the heart of Thornhill. This residence boasts stunning curb appeal with professional landscaping, a fenced rear yard, and upgraded windows, doors, and attic insulation for modern comfort and efficiency.The spacious main level offers direct garage access, a formal living room with French doors and bay window, a dining room combined with a sitting areaperfect for hosting gatheringsand a family room with a wood-burning fireplace that walks out to a deck overlooking the private landscaped yard. The updated kitchen showcases rich cherry-wood cabinetry and a breakfast area that also provides a walkout to the deck, blending indoor and outdoor living seamlessly. Convenience is enhanced with main floor laundry and a rare laundry chute.Upstairs, the oversized primary retreat features his and hers walk-in closets and a fully renovated 5-piece ensuite with soaker tub and glass shower. Three additional bedrooms share a stylish updated bath.The finished lower level offers incredible versatility with a large recreation room featuring a built-in theatre system (HD projection screen, surround sound) and a natural gas fireplace, a second kitchen, two generous bedrooms with double closets, an updated 3-piece bath, plus cold and dry storage rooms.Above-grade living space totals 2,672 sq. ft., complemented by a thoughtfully designed basement ideal for multi-generational living or extended guest stays.Located in a sought-after neighbourhood, this home is close to top-rated schools, parks, golf clubs, community centres, Promenade Mall, and vibrant Thornhill Village shops and dining. Excellent transit connections, major highways, and nearby GO stations make commuting simple.Move-in ready, updated throughout, and designed for both everyday family living and memorable entertaining this is a rare opportunity in a prime Thornhill location. (id:60063)
204 Hawthorn Avenue
Whitchurch-Stouffville, Ontario
This well laid out four-bedroom, four-bathroom home in Whitchurch-Stouffville offers the perfect blend of comfort and convenience for families ready to make a splash. With a refreshing pool waiting in the backyard, summer entertaining becomes effortless while creating lasting memories with friends and family. The thoughtfully designed layout provides ample space for everyone, featuring four generously sized bedrooms. Four bathrooms ensure morning routines flow smoothly, even during the busiest weekdays. The home's practical floor plan accommodates both daily living and special occasions with ease. Location couldn't be better for commuters and families alike. Stouffville GO Station sits less than a kilometer away, making trips to Toronto convenient and stress-free. The nearby Stouffer Street Parkette provides a peaceful green space just steps from your door, perfect for weekend strolls or playground adventures with little ones. This property represents an excellent opportunity for buyers seeking a well-appointed family home in a desirable community. The combination of indoor comfort, outdoor recreation potential with the pool, and strategic location near transportation hubs creates an appealing package. Whether you're upgrading from a smaller home or relocating to the area, this residence offers the space and amenities to support your lifestyle goals. (id:60063)
716 - 1185 The Queensway
Toronto, Ontario
Remarkable location & lifestyle! * Unbeatable value & comfort in this 1 Bdrm + den unit with an incredibly efficient layout where style, convenience & sophistication come together * Unit boasts smart open-concept living, soaring 9-ft ceilings * floor-to-ceiling windows that flood the space with natural light * Sleek modern Kitchen feature stainless steel appliances, granite countertops, & chic backsplash* Primary Bdrm offers a walk-in closet* Large laundry room with full sized washer & dryer provides extra storage* The spacious Den offers flexibility- ideal as a Home Office, Studio or Guest Room* East-facing, Enjoy unobstructed jaw dropping views from Large private Balcony that stretches the entire width of the unit* Prime location - steps to TTC transit, fabulous restaurants, minutes to downtown Toronto, close to Costco, IKEA, Sherway Gardens, grocery* Easy access to gardiner Expwy, QEW & Hwy 427* Top-notched building amenities: indoor pool, gym yoga rm, sauna, rooftop terrace w/ lounge area & BBQs, party room, 24-hr concierge. A Longo's grocery is coming up. (id:60063)
1139 Zinnia Gardens
Pickering, Ontario
BRAND NEW "THE AMBER" model. 1839 sq.ft. Elevation 2. Premium Lot. Backing onto greens and walk-out basement. 9 ft ceilings on main floor. Hardwood on main floor (natural finish). Ceramic tile in kitchen. Oak stairs with iron pickets. 2nd floor laundry room. R/I for bathroom in basement. (id:60063)
2115 Brock Road
Pickering, Ontario
Spacious 3+1 Bedroom Townhouse in Prime Pickering Location! Welcome to this beautifully maintained townhouse offering 3 bedrooms plus a finished basement with an additional bedroom and full 3-piece bathroom. Featuring 3 washrooms in total two 3- piece baths on the second floor, a convenient powder room on the main level, and another 3- piece bath in the basement Enjoy modern living with 9 ft ceilings and gleaming hardwood floors throughout the second floor. The attached garage adds convenience, and the open-concept layout offers great natural light and flow. Located in a safe, family-friendly community, this home is just steps from the Pickering Islamic Centre, minutes to Hwy 401 & 407, and close to Pickering Town Centre, Pickering Casino, and the upcoming theme park. Plus, its near the Durham Police Station for added peace of mind. Dont miss this incredible opportunity to live in one of Pickerings most desirable neighborhoods! (id:60063)
1018 - 1333 Bloor Street
Mississauga, Ontario
Luxurious Applewood Place-bright and spacious one bedroom, one bath, open concept living/dining with walkout to balcony. Exceptional amenities including 24h concierge, gym, tennis courts, rooftop sundeck, indoor pool & whirlpool, same floor laundry room, fantastic location steps to public transit, minutes to QEW, 427,401, airport, parks, retail. **EXTRAS** Option to Purchase Fully furnished!! Living room couches fold out. S/s fridge, s/s dishwasher, stove. Existing window coverings, existing light fixtures. Rogers cable, high speed internet. Convenience store in building. (id:60063)
69 Elderwood Drive
Toronto, Ontario
Client RemarksSleek Luxurious 5 Bedroom 3-Storey architectural masterpiece, located in the exclusive Forest Hill South. Experience contemporary living in this newly built 5 BR 3-story modern masterpiece, nestled in the coveted Forest Hill South community. This sleek and sophisticated home offers 5 spacious bedrooms, a private balcony, and an elevator for effortless access across all 4 levels. The bright, finished walk-up basement adds additional living space, perfect for entertaining or relaxation. Step inside to a striking open-concept layout with soaring 28 ft ceilings, floor-to-ceiling windows, and clean, modern lines that fill the space with natural light. Luxurious finishes and high-end materials are showcased throughout, complemented by spacious rooms.Located near elite private schools (BSS, UCC, FHPS, FHCI), Forest Hill South offers both modern living and convenience with its proximity to upscale shopping, fine dining, and cultural attractions. Embrace the ultimate in modern luxury living with this exceptional home! Heated Driveway, Basement & Washrooms, Steam Room in Master Shower & Lots lots more!! (id:60063)
200 Rosedale Heights Drive
Vaughan, Ontario
Stunning 4+2 Bedroom Detached Home With Legal Basement Apartment In The Highly Sought-After Uplands Community Of Vaughan!This Beautifully Upgraded Residence Offers Luxurious Living With Exceptional Craftsmanship Throughout. Featuring $$$ In Upgrades, Including Hardwood Flooring Throughout, Added Insulation (2022), Sloped Roof Ventilator (2022), Plumbing Cleaned (2023), New Water Heater (2024), New Windows (2021), New Roof (2021), And A Professionally Interlocked Landscaped Backyard (2025).The Main Floor Boasts A Bright And Spacious Layout With Added Pot Lights, Featuring A Welcoming Great Room Anchored By A Gas Fireplace, An Elegant Dining Area, And A Gourmet Kitchen With Gas Stove And High-End Appliances. The Breakfast Area Overlooks And Opens To A Private BackyardIdeal For Entertaining And Relaxing.Upstairs Offers 4 Well-Appointed Bedrooms And 3 Bathrooms, Including Two Ensuite Bedrooms. The Oversized Primary Retreat Showcases A Custom Wood Accent Wall, Upgraded Shutters, And A Bonus Second SuitePerfect As A Nanny Room, Home Office, Or Additional Bedroom. The Second Ensuite Features A Walk-In Closet And A Private Bath, While The Remaining Two Bedrooms Share A Spacious Third Bathroom.The Professionally Finished Basement (With Legal Permit) Includes 2 Bedrooms, A Second Kitchen, A Full Bathroom, And Its Own Laundry. With A Separate Entrance From The Garage, The Basement Is Currently Rented For $2,000/Month, Offering Excellent Income Potential Or Space For Extended Family.Located Within Walking Distance To Places Of Worship, Top-Rated Schools (Rosedale Heights PS & Westmount CI), Parks, Shops, GO Station, Public Transit, And Just Minutes From Highway 407This Home Checks All The Boxes For Comfortable, Upscale Family Living With Income Potential! (id:60063)
261 Helmer Avenue
Newmarket, Ontario
Just Renovated Bungalow in Newmarket! Beautifully updated 2+1 bedroom home on a spacious 50 x 110 ft lot in a sought-after neighborhood. Bright open-concept layout with modern finishes, upgraded kitchen, and stylish bathrooms. The finished basement with a separate entrance offers extra living space or in-law potential. Enjoy the large backyard-perfect for entertaining or relaxing. Steps to schools, parks, shopping, and transit. Move-in ready! (id:60063)

