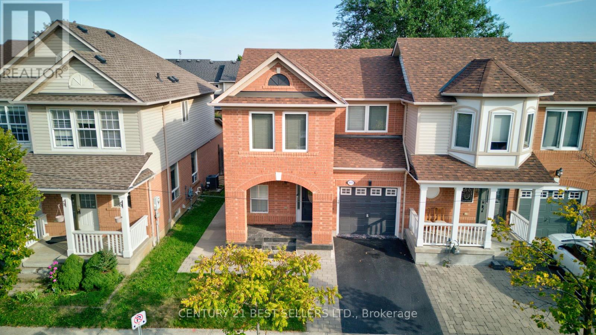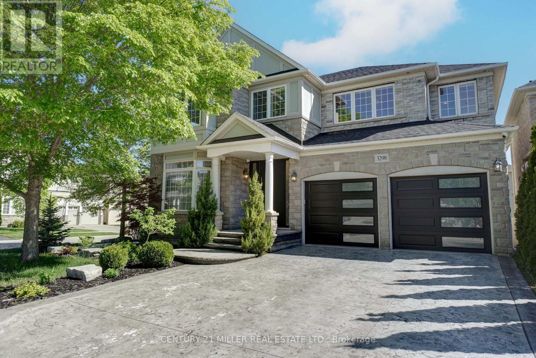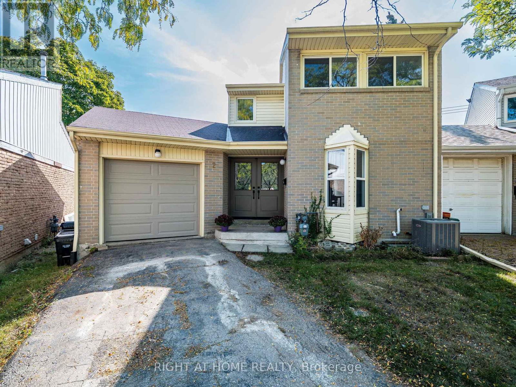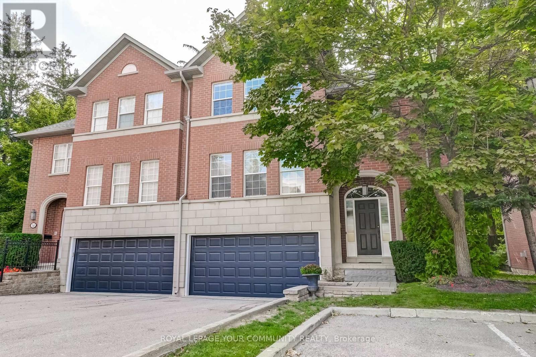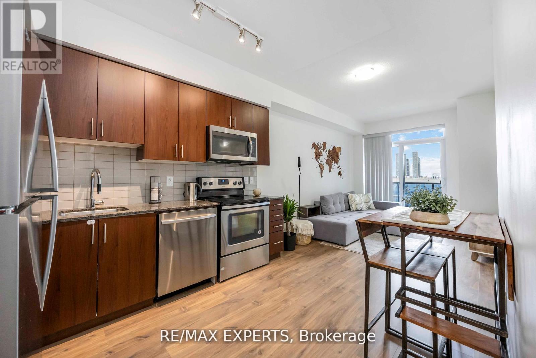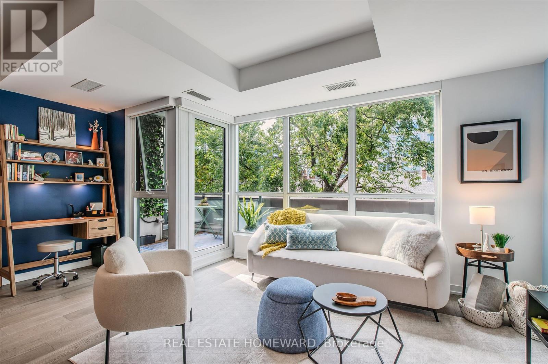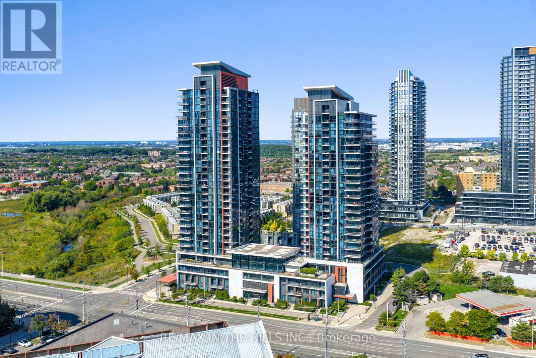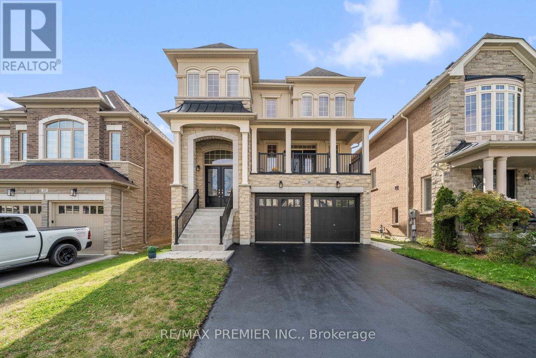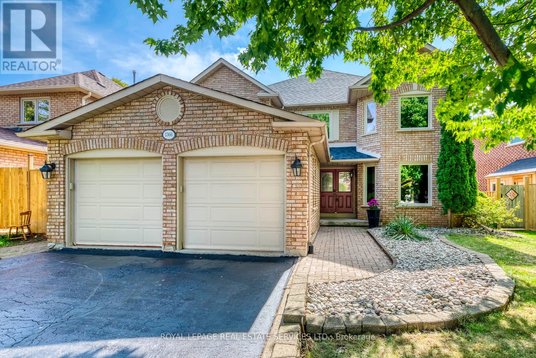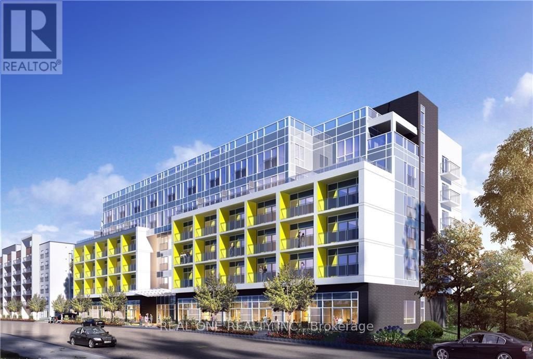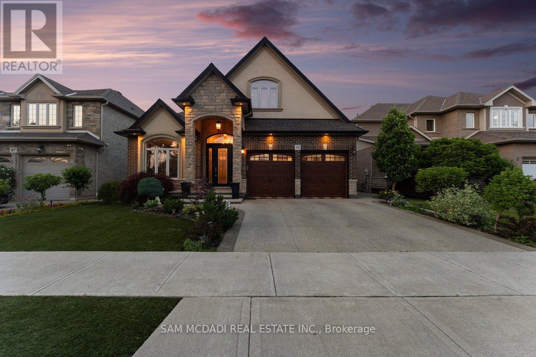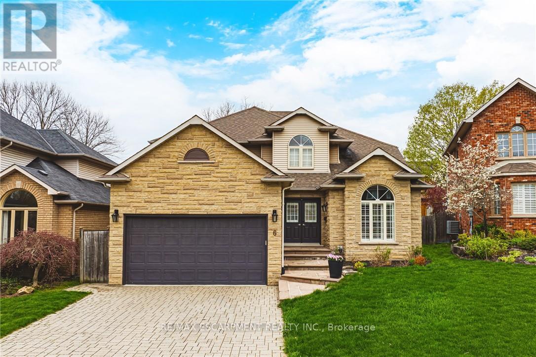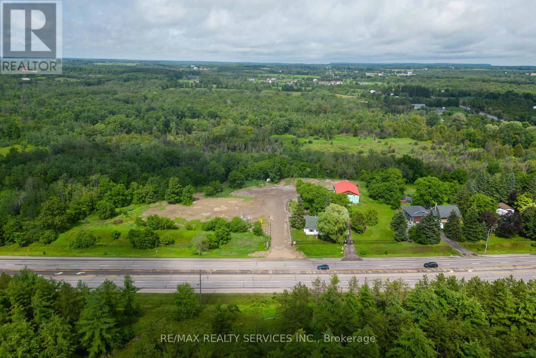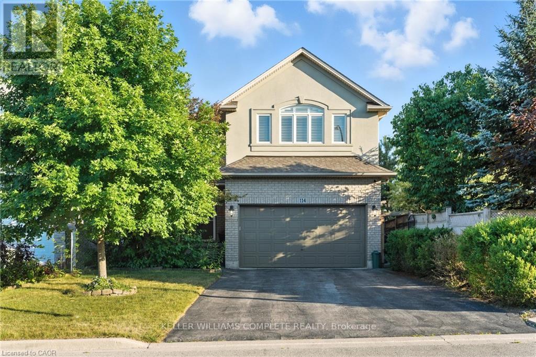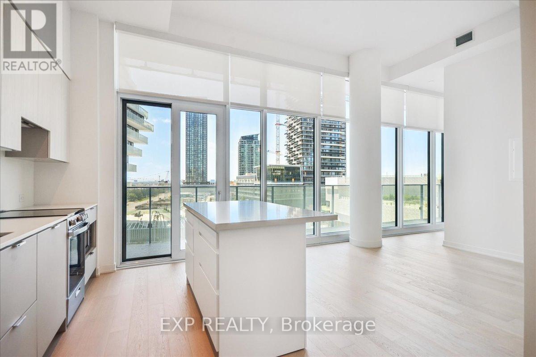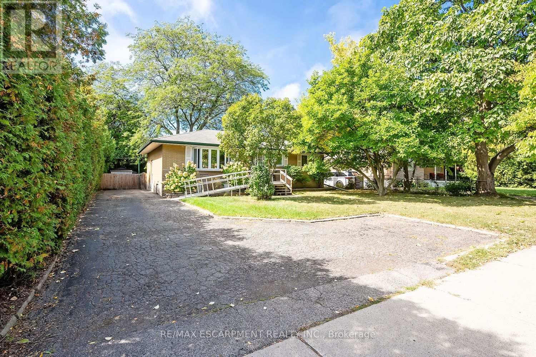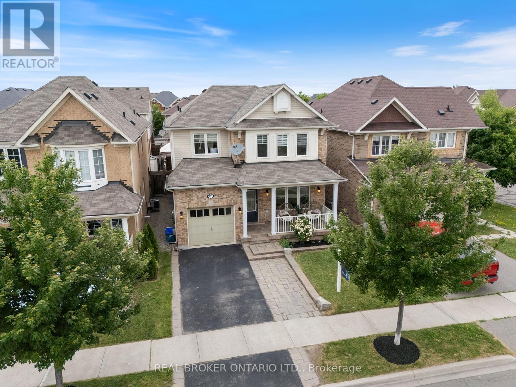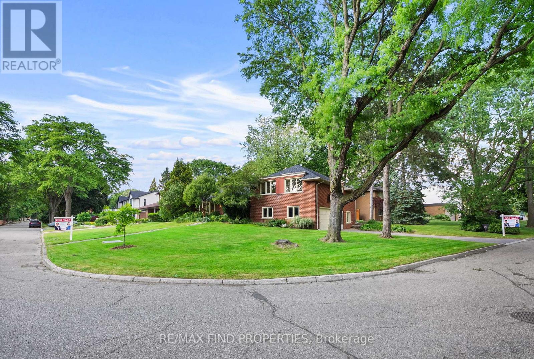• 광역토론토지역 (GTA)에 나와있는 주택 (하우스), 타운하우스, 콘도아파트 매물입니다. [ 2025-10-28 현재 ]
• 지도를 Zoom in 또는 Zoom out 하시거나 아이콘을 클릭해 들어가시면 매물내역을 보실 수 있습니다.
643 Porter Way
Milton, Ontario
Welcome to 643 Porter Way, a beautifully upgraded home in one of Miltons most sought-after neighbourhoods. Featuring engineered hardwood flooring, Custom built in entertainment center, stylish pot lights throughout, upgraded baseboard/casings and a bright open-concept layout, this home is designed for both comfort and modern living. The spacious eat-in kitchen features stainless steel appliances, breakfast bar, quartz countertops, under cabinet lighting and living areas flow seamlessly, perfect for family gatherings and entertaining. Finished basement offers additional entertaining and storage space. Extra deep garage with brand new epoxy flooring. Landscaped backyard with storage shed offers outdoor lounge space. Conveniently located close to schools, parks, shopping, and transit. Move-in ready with quality upgrades throughout a must see! (id:60063)
3298 Liptay Avenue
Oakville, Ontario
Step into luxury with this beautifully renovated McCorquodale model, located on a quiet street in Oakville's prestigious Bronte Creek community renowned for its forestlands, scenic trails, and tranquil ravines. Set on a meticulously landscaped lot, the home features a custom concrete driveway and walkway, manicured gardens, and a private backyard oasis complete with a composite deck, tinted glass railings, stone patio, and hardtop gazebo. Exterior upgrades include a new front door, updated garage doors with openers, and built-in security cameras.Inside, the fully updated open-concept layout showcases elegant Italian porcelain tile, MDF paneling, pot lights, and stylish fixtures throughout. The formal dining room offers coffered ceilings and a mirrored accent wall, while the living and family rooms are enhanced with wainscoting and a striking marble fireplace feature. The chef-inspired kitchen boasts stainless steel built-in appliances (oven, microwave, cooktop, dishwasher), quartz countertops and backsplash, a large island with breakfast bar, and direct access to the backyard through a garden door.Main floor highlights also include a home office, laundry room with custom cabinetry and garage access, and a modern powder room. Upstairs offers 4 spacious bedrooms & 3 bathrooms. The primary suite impresses with a walk-in closet and spa-like ensuite with double sinks, glass-enclosed shower, and soaker tub. Two bedrooms share a semi-ensuite 4-piece bath, while the remaining bedroom is served by another 4-piece bath. A bonus second-floor office adds functional flexibility.The finished basement extends the living space with a sleek kitchenette with quartz waterfall island, a cozy family room with quartz feature wall and fireplace, gym with hydro spa, fifth bedroom, and a 3-piece bath with rainfall shower and chromotherapy wall. Extras include a 6-camera HD security system, EV charger (2025), and roof (2018). Close to top-rated schools, trails, parks, transit, and highways. (id:60063)
2 Giles Court
Toronto, Ontario
Welcome to 2 Giles Court, a beautifully renovated 3-bedroom, 2-bathroom link home (connected at garage) on a large pie-shaped lot in a quiet, family-friendly court. This move-in ready home has been updated throughout and features brand new appliances, a bright and functional layout, and a modern kitchen with sleek finishes. The main floor includes a versatile den that can easily serve as a home office or additional bedroom. Upstairs you will find 3 bedrooms, including a spacious Primary bedroom. Plus a 4-pc Bath, provide comfort for the whole family, while the finished basement offers extra living or recreational space. Outside, the oversized backyard is perfect for entertaining, gardening, or creating your dream outdoor retreat. 100-Amp Electrical panel upgraded 2025, Garage door installed 2025, Front double-door installed 2025. Conveniently located near schools, parks, shopping, transit, and major highways. A fantastic opportunity for first-time buyers or growing families looking for a stylish home in Toronto. (id:60063)
205 - 4198 Dundas Street W
Toronto, Ontario
Welcome to Suite 205 in the Humber Lofts, a boutique collection of 33 units in the heart of Central Etobicoke only steps to all the amenities of Dundas St W, Bloor St W, street transit, Royal York Subway Station, Lambton Park and scenic walking trails along the Humber River! This condo has been tastefully renovated with contemporary finishings and is sure to impress. Upon entering the Suite, you're greeted with an open concept layout offering new laminate flooring, high profile baseboards and fresh neutral paint throughout. The kitchen is undoubtedly the focal point offering modern stainless steel appliances, plenty of hardwood cabinetry with gold accents, a chic bevelled subway tile backsplash, upgraded pendant & recessed lighting and quartz countertops with an extended peninsula offering plenty of bar stool seating. The living/dining room features soaring 10 ft ceilings and a Juliette balcony offering ample lighting into the Suite. The bathroom has been fully renovated with new porcelain tile, a modern vanity and a large shower complete with glass enclosure and gold accents. The primary bedroom includes a mirrored double closet, recessed lighting and a large window with California shutters. The roof top terrace was recently renovated featuring a peaceful sitting area, gazebo and barbeque area for you and your guests to enjoy. This home has been elegantly renovated and lovingly maintained by its current owner and awaits its next chapter with your family. (id:60063)
15 - 8038 Yonge Street
Vaughan, Ontario
8038 Yonge Street, Townhouse 15 The Windsor Model. Welcome to 'Kingsmere', an exclusive enclave of only 27 executive townhomes in prestigious Olde Thornhill. Rarely offered, this coveted Windsor model is a sun-filled end unit, designed with timeless Georgian architecture and the feel of a semi-detached home. Perfectly positioned on the west side of the community, this residence combines elegance, functionality, and unbeatable convenience. Step inside and experience 9-foot ceilings with crown mouldings, elegant oak railings, and a warm, inviting flow throughout. The home offers three gas fireplaces to create cozy moments, a Juliette balcony off the kitchen, and a sunlit cathedral ceiling in the primary bedroom that elevates everyday living. A skylight in the ensuite bathroom floods the space with natural light, while built-in shelving and cabinetry on either side of the gas fireplace in the living room and great room add both character and practicality. The outdoor terrace extends your entertaining space with a gas BBQ hookup, while maintenance fees include cable and internet, making life here as effortless as it is refined. 'Kingsmere' offers more than just a home -it's a lifestyle. Enjoy being just minutes from Hwy 7, 407, and Finch Subway, with the Thornhill Country Club and Toronto Ladies Golf Club only a short stroll away. Walk to public transit, shops, and restaurants, all while tucked away in a serene private community. This is a rare opportunity to own a Windsor model in an address that is as exclusive as it is timeless. (id:60063)
801 - 3700 Highway 7
Vaughan, Ontario
Discover urban elegance in this stunning 1-bedroom + den corner unit, nestled in the heart of Vaughan. Boasting 9-foot ceilings and an excellent layout, this condo offers a harmonious blend of comfort and luxury. Step into a welcoming foyer with a custom seat section, perfect for greeting guests in style. The den features a custom closet, offering versatile storage or office space. The large primary bedroom overlooks both the courtyard and the vibrant Vaughan Metropolitan Centre skyline, providing a picturesque backdrop along with breathtaking sunrise views. The upgraded kitchen is a chef's delight, featuring sleek granite countertops with ample counter space and stainless steel appliances, combining style and functionality for an elevated cooking experience. From the living area, step onto your private balcony-a perfect space to unwind, enjoy fresh air, and take in the dynamic cityscape. Experience the best of modern condo living - your urban oasis awaits. (id:60063)
11215 Amos Drive
Milton, Ontario
Welcome to Brookville Estates, one of Milton's most coveted neighborhood's, where the tranquility of country living blends seamlessly with the convenience of nearby city amenities. Nestled on 2 acres of mature grounds, this 4+2 bedroom, 2-storey home with a walk-out lower level offers three levels of living, beginning with a bright foyer and two versatile rooms ideal as bedrooms, offices, or guest suites. The principal living level features an open-concept design that emphasizes space and light, highlighted by vaulted ceilings, skylights, and expansive windows overlooking the landscaped property. Hand-scraped reclaimed cherry hardwood floors add character and warmth, while the custom kitchen with Cambria quartz countertops combines style and practicality. Every detail reflects consistent care, from the thoughtful layout to the homes infrastructure, including a comprehensive water system with softener, UV lamp, iron filter, and R/O, plus high-speed fiber internet installed in 2020. Designer drawings for a potential addition are also available, offering exciting opportunities for future expansion. Outdoor living is a true highlight, with a 21' x 41' heated pool, wrap-around deck, and natural gas BBQ hookup creating the perfect setting for entertaining or quiet relaxation. A pool safety cover is included for added peace of mind. The walk-out lower level provides additional flexibility with a spacious foyer, two finished rooms, and a laundry/utility area. Everyday convenience is further enhanced by a 3-car garage with inside entry. Surrounded by mature trees, this property offers exceptional privacy and a serene, park-like backdrop. Located close to schools, community centre, sports fields, tennis club, golf, ski areas, parks, trails, cycling routes, and Pearson International Airport just 30 minutes away, this move-in ready family home offers the perfect balance of country retreat and city accessibility. (id:60063)
424 - 38 Howard Park Avenue
Toronto, Ontario
Open the suite door of this 2+1 bedroom in vibrant Roncesvalles that expands out to 1128 sq.ft. of real breathing and living space. In the entry, two sets of connected double doors reveal a wildly impressive storage closet with built-in shelves, drawers, hanging systems & pull-out options. The chef's kitchen is exceptional in size, with counter space galore & one enormous stainless steel undermount sink & gooseneck pull-down faucet for even the biggest cleanups. Upgraded (2024) Electrolux induction cooktop (no more indoor air pollution from gas). The expansive Caesarstone-topped kitchen island stretches on for wide-scale cooking & party hosting, with an abundance of bar stool seating space, soft-close drawers, cupboards, a built-in microwave & power outlets. A handy coffee & wine bar with built-in bottle storage creates a convenient drink station beside the kitchen & dining areas. A unique full kitchen in a condo, leading into the open concept living area & den with a span of northwest-facing windows that bring in glowing afternoon sun through the maple & oak foliage outside. Facing onto the tree-top backyards of Ritchie Street, and away from the neighbourhood sounds of Howard Park Avenue, the living room is a quiet space to enjoy day & night. Within the room the dining area is capable of hosting up to 10 people. Down the hall leads to a second bedroom with a sliding barn-style solid door, closet, and operable window. Next is the main 4-piece bathroom with upgraded polished tiling. The principal bedroom caps off the suite, featuring a walk-in closet with custom shelving and drawers, operable window, and a spacious 3-piece ensuite bathroom with undermount sink & discrete medicine cabinet storage. A quiet balcony provides an outdoor oasis soaked in sun in the afternoon and night breezes after dark, with a gas hookup. Unparalleled space for a life near 300+ acre High Park, the indie shops & restaurants of Roncesvalles, and the waterfront a walk or bike ride away! (id:60063)
2007 - 55 Eglinton Avenue W
Mississauga, Ontario
Situated in the heart of Mississauga's vibrant City Centre, this rarely offered immaculate 2-bedroom, 2-bathroom residence on the 20th floor offers unobstructed panoramic skyline views. Flooded with natural light through floor-to-ceiling windows, this turn-key suite showcases a seamless blend of comfort and sophistication. A thoughtfully designed layout provides both privacy and flow, with a walk-out to a private balcony where stunning vistas and complete seclusion await. The primary suite features a spa-inspired 4-piece ensuite, while the second bedroom is complemented by a full bathroom, ideal for guests or family. Residents enjoy access to world-class amenities, including a 24-hour concierge, fitness centre, indoor pool, sauna, party room, and guest suites. Perfectly situated with the future Hurontario LRT stop at your doorstep and just minutes to Square One, dining, parks, schools, and major highways this rare offering is not to be missed. (id:60063)
30 Bannockburn Drive
Vaughan, Ontario
OPEN HOUSE SATURDAY OCTOBER 18 FROM 2PM - 4PM - ALL WELCOME . Welcome to 30 Bannockburn Drive A Luxury Valleydale Model in Prestigious Valleybrooke Estates, Vaughan. Experience refined living in this stunning executive home built by Medallion Developments, located in the highly sought-after Valleybrooke Estates. This Valleydale model offers over 3,400 sq. ft. of beautifully designed space, featuring exceptional upgrades and a functional layout perfect for families and entertainers alike. Main Floor Highlights: Open-concept layout with large principal rooms Chef-inspired kitchen with two stone islands, a walk-in pantry, and a seamless flow to the family room Walkout to upper deck from the kitchen/family area, ideal for outdoor gatherings. Elegant living and dining rooms with walkout to front balcony Designer finishes and premium flooring throughout Second Floor Features:4 spacious bedrooms with hardwood flooring throughout Primary suite with walk-in closet and luxurious 6-piece ensuite Upper-level laundry room with custom cabinetry Bright, spacious layout designed for comfort and functionality Lower Level / Basement :Fully finished 1-bedroom apartment Separate side entrance and walkout to backyard Open-concept living area with kitchen ideal for extended family or rental income Additional Features: Over 3,400 sq. ft. of living space Double-car garage and parking for 4 vehicles no sidewalk Located minutes from Highways 400 & 427, Cortellucci Vaughan Hospital, top-rated schools, shopping centres, and all amenities. A True Showstopper Move-In Ready Luxury Living Awaits! FLOOR PLANS ATTACHED (id:60063)
76 Orleans Circle
Vaughan, Ontario
Prestigious Cold Creek Estates! Model home fully upgraded with high end finishes and tons of upgrades approx. 4800 sqft of living space. 4+2 Bedrooms, 4+1 Bathrooms and finished basement ideal for in-law accommodation or potential rental income. This beautiful cul-de-sac community is surrounded by multimillion 3 car garage homes. Exceptionally Bright Living Space, B/I Speakers and Sound system. Coffered Ceilings & Pot lights Galore! Gorgeous Kitchen W/Extended Upper Cabinets, with custom Backsplash, Granite Countertops. Custom Wrought-Iron Pickets Lead Upstairs To 4 Bedrooms. Master Suite Feat. W/I Closet, Large Sitting Area & Spa-Like 5Pc Ensuite. Head Downstairs To Finished Basement W/Huge Rec Rm W/Above Grade Windows, 5th Bedroom & 3Pc Ensuite. ** Double Car Garage is equipped with two separate Level 2 EV charging outlets** . Heated Foyer floor & Master Bathroom, Sprinkler System, Pot Light Timers. New AC & New Furnace. Jenn Air Custom Appliances, Stove, Fridge, Dishwasher, Microwave, Range Hood. Laundry machines, BBQ Gas Outlet in the fully fenced backyard with retreat balcony. Basement includes fully functional kitchen with all appliances included, and provision for separate laundry. ** Must see the virtual tour ** Feature Sheet & Floor Plan (id:60063)
1366 Fieldcrest Lane
Oakville, Ontario
Meticulously maintained executive home on a 50 x 131 lot backing onto Indian Ridge Trail, offering over 5,100 sq. ft. of living space with approx. 3,400 sq. ft. above grade plus a 1,764 sq. ft. finished basement; highlights include 4+2 bedrooms, 6 bathrooms, hardwood floors, crown moulding, wainscoting, pot lights, French doors, two fireplaces, a main floor office, and an eat-in kitchen with breakfast bar, pantry wall, built-in desk, and walk-out to a covered deck and heated pool, while upstairs features 3 full baths including a spacious primary retreat with walk-in closet and 4-pc ensuite, and the basement provides two accessory apartments with kitchens, 3-pc baths, and separate entries, all overlooking a Muskoka-like backyard oasis. Recent upgrades include roof (2020), all triple-pane windows (2023), spray-foam insulation (2024), interior freshly painted, furnace & water tank (2018), new fence (2025), basement carpet (2018/2025), and some updated pool equipment. (id:60063)
604 - 257 Hemlock Street
Waterloo, Ontario
An exceptional opportunity to own a fully furnished, stylish one-bedroom condo on 6th floor in Sage X one of Waterloos premier student-oriented luxury buildings. Ideally situated just half a block from Wilfrid Laurier University and a five-minute walk to the University of Waterloo, this location is unbeatable for student renters and young professionals alike.This modern, open-concept unit features high-end finishes, floor-to-ceiling windows, stainless steel appliances, in-suite laundry, and sleek, contemporary design throughout. The bright and inviting space comes fully furnished with a couch, TV, dining table, bed, and nightstand offering a seamless move-in experience for tenants or owners.Sage X boasts a wide range of amenities, including a fitness centre, social lounge with smart TVs, and secure entry. This is a perfect turnkey investment or a modern urban home. Parking is available for rent directly from Sage or nearby Region of Waterloo lots. Walkable to universities, shopping, dining, and transit. Don't miss your chance to own in one of Waterloo's most desirable locations!water and internet included in Condo Fee. vacant. AVAILABLE IMMEDIATELY. (id:60063)
85 Hillcroft Drive
Hamilton, Ontario
Welcome to 85 Hillcroft Drive, a bespoke residence crafted for the discerning client seeking sophistication and versatility in a family-friendly community. This beautiful home offers over 4,000 square feet of total interior space, featuring soaring vaulted ceilings, wide-plank site-finished hardwood floors, and a seamless layout perfect for both grand entertaining and effortless daily living. The chef's kitchen is a true centerpiece, complete with rich wood cabinetry, granite countertops, stainless steel appliances, and a striking island, all opening to a dramatic living room with a gas fireplace and French doors leading to a covered outdoor deck. The private primary suite offers a walk-in closet and a luxurious five-piece ensuite with a soaker tub and glass shower. A second bedroom or office at the front, complete with double glass doors and a closet, offers flexibility for guests, remote work, or multigenerational living. On the upper level, the loft level features a cozy lounge area, a full bath, and a third bedroom with its own walk-in closet. The unfinished basement adds tremendous potential, with a kitchenette and existing basement appliances, ideal for a future rec room, gym, or in-law suite. Outside, the backyard is a low-maintenance retreat with artificial turf, mature shrubs, and a premium hot tub featuring an electric fiberglass cover with integrated lighting, designed for year-round use, lower heating costs, and crystal-clear water with minimal upkeep. Nestled near Valley Park Community Centre, scenic conservation areas, major highways, and top-rated schools, this property delivers exceptional comfort, convenience, and long-term value. (id:60063)
6 Windmill Place
Hamilton, Ontario
Welcome to this beautifully maintained and spacious home nestled in a quiet court in one of Dundas most desirable neighbourhoods. Boasting over 3,000 sq. ft. of finished living space, this property offers an ideal blend of modern updates, functional design, and timeless charm. Step inside to a large, flowing main floor layout - perfect for entertaining and everyday living. The heart of the home is the fully renovated kitchen (2022), featuring sleek cabinetry, newer stainless-steel appliances, and elegant finishes that are sure to impress. The main level also showcases updated hardwood flooring (2021), enhancing the warm and inviting atmosphere throughout. Upstairs, you'll find three generously sized bedrooms and two full bathrooms, including a primary suite with ensuite privileges. The fully finished basement adds exceptional value, complete with a second full kitchen, spacious family room, an additional bedroom, and a full bathroom - ideal for in-law living, guests, or extended family. Located on a peaceful court, this home offers both privacy and convenience, just minutes from parks, schools, trails, and the vibrant downtown Dundas core. Don't miss your chance to own this exceptional home in a prime location! furnace and ac 2025 (id:60063)
2178 Highway 6
Hamilton, Ontario
Total Package: 6.804 Acres + Renovated Home + Versatile Outbuilding With 2 Over-Sized Drive In Doors. Exceptional opportunity to own a large 6.804 acre property located just 5 minutes from Hwy 401 on a designated truck route. This unique offering features a fully renovated move-in ready Home. The property also includes a huge detached outbuilding (Approx 2400 Sq Ft) with two oversized drive-in doors and a separate electrical panel. Recent exterior upgrades include a new perimeter fence and electric security gate. Property features two separate access points for added functionality. Current zoning permits a wide range of uses making this a fantastic opportunity with endless possibilities. A rare find with location, land, and infrastructure. This property is a must-see. Prime Location Near Hwy 401. (id:60063)
114 Armour Crescent
Hamilton, Ontario
Beautifully Upgraded Family Home Designed for Modern Living This thoughtfully upgraded home offers a perfect blend of style, comfort, and practicality ideal for todays busy family. Every level of this property is designed with functionality in mind. The main floor features 9-foot ceilings, a striking double-sided fireplace, and black stainless steel kitchen appliances (2018). A steamy hot water kitchen tap adds convenience, while new French doors lead to a fully fenced backyard complete with a hot tub (new cover), a pergola, gas BBQ hook up and a stylish shed for extra storage. Upstairs, youll find four spacious bedrooms and a large main bathroom. Three of the bedrooms include deep walk-in closets with built-in organizers, and the hallway is brightened by solar tube lighting. The primary suite offers its own ensuite and the added convenience of in-suite laundry. The soundproofed basement features raised ceilings and large windows for a bright, open feel. Theres an additional bedroom or office space, a full in-home gym with commercial-grade rubber flooring and built-in speakers, and a private home theatre with stacked recliner seating, remote window coverings, dimmable lighting, and a built-in bar with mini fridge perfect for movie nights. The insulated garage includes a 32-amp EV plug, and the front door has a retractable Magic Screen for fresh air without the bugs. Enjoy peace of mind with extensive upgrades including a backflow valve, Omni Triple Safe sump pump with battery backup, whole-home generator, surge protector, and an upgraded HVAC system (2018) with new furnace, A/C, owned tankless water heater, and water softener. Additional features include: Heat-reducing bow window, New roof (2017), California shutters, High-end security system with cameras and three touch panels Located close to shopping, transit, highways, walking trails, schools, and more this move-in-ready home truly checks all the boxes for growing families. (id:60063)
609 - 3883 Quartz Road
Mississauga, Ontario
Rare 12-Foot Ceilings + 700 Sq.Ft. + Brand New Floors! An urban oasis in the heart of Mississauga. Vibrant and bright 1-bedroom condo in the sought-after M City 2 community, owned and gently lived in by the original owner. This open-concept layout offers 700 sqft of functional living space with soaring 12-ft ceilings, newly installed wide-plank flooring, floor to ceiling windows throughout, and a wrap-around balcony accessible from both the living room and bedroom. Includes built in desk space for home office use, a walk-in closet, 4 piece bath, ensuite laundry, and jumbo locker. Enjoy world-class amenities: rooftop pool, outdoor lounge areas with BBQs and fire features, chef's kitchen with indoor dining lounge, movie theatre, sports bar, state-of-the-art fitness centre with weights, yoga, steam room, kids playroom, guest suites, and 24-hr concierge. Steps to Square One, shopping, restaurants, public transit, parks, and the upcoming Hurontario LRT. The perfect blend of space, comfort, and urban lifestyle. (id:60063)
55 Strath Avenue
Toronto, Ontario
A Home of Quiet Distinction. Nestled on one of The Kingsways most admired streets, 55 Strath Avenue is a residence of rare calibre. Crafted in 2019 by Gallery Homes, this exquisite home is defined by its enduring architecture, refined detailing, and exceptional livability. From its hand-moulded brick exterior to its slate roof and concrete-poured saltwater pool, every element has been considered. This is not simply a home, but a statement of quality and permanence in one of Torontos most coveted neighbourhoods. Stained white oak flooring, detailed paneling, Ridley windows, Lutron lighting, and built-in speakers set a sophisticated tone throughout. Heated floors on all levels ensure comfort year-round. The formal living room features a classic wood-burning fireplace, while the chefs kitchen is equipped with premium appliances and opens to a warm, inviting great room with an exposed brick feature wall and walkout to the patio and pool. The upper level offers four well-planned bedrooms, including a generous primary suite with two walk-in closets, one large enough to serve as a private den, and a serene ensuite bath. A second bedroom features its own ensuite, while the remaining two overlook the front garden and share a family bath. A second-floor laundry room adds everyday convenience. The fully finished lower level includes a large recreation area, dedicated playroom, built-in wine cellar, a fifth bedroom or office with full bath, and a second laundry with laundry sink and pantry. Outside, the snow-melt driveway and front entry ensure easy winter access, completing a home designed for comfort, quality, and longevity. Ideally located near top schools, Bloor Street shops and dining, and some of Torontos best golf, with quick access to downtown and the airport. This is a home that brings both lifestyle and location into perfect balance. (id:60063)
414 Third Line
Oakville, Ontario
Great opportunity in southwest Oakville to move-in, invest or rebuild. This 3-bedroom brick bungalow sits on a large private lot in a sought-after area surrounded by prestigious, rebuilt homes. For those looking to invest, notice the wide cedar-lined lot, pool-sized yard, and separate side entrance for duplex potential. For those looking for the perfect family home, you'll appreciate the well-maintained interior. A tiled entry leads to a bright living room with a bay window and hardwood floors. The kitchen includes stainless steel appliances, a ceramic-tiled backsplash, and connects to the dining area. Both rooms overlook the backyard, and a level walk-out leads to a large raised deck perfect for lounging. The basement has a rec-room, office-space, storage, and ample room for a 4th bedroom. Other features include central vac and recent updates including windows, a large driveway for 4 cars, and accessibility features like the entry porch ramp (can be removed if preferred) and walk-in tub. Great south Oakville location close to shopping and many lakeside parks. Well maintained home! (id:60063)
156 Royal York Road
Toronto, Ontario
Wonderful investment opportunity. Currently set up as three completely renovated apartments. Great house extensively renovated in 2012-13. Perfect turn key investment with all three apartments currently rented on a month to month basis. Cap Rate of 4.37%!! Located in the heart of Mimico, steps to transit and the GO line. Just a short stroll to the lake and Mimico village. Great for first time home buyers with a double income to help pay the mortgage. Large private backyard, and parking for up to three cars. Don't wait, take advantage of the current buyer's market. This property is priced to sell. Rents are as follows. Basement $1350, Main floor $1750, Second Floor $1900. Total monthly income of $5000. Gross yearly income is $60,000. Operating expenses for 2024 $12,000. Net income $48,000. (id:60063)
993 Whewell Trail
Milton, Ontario
Welcome to this stunning detached home in Willmott, one of Milton's most loved neighbourhoods. Offering 1,599 sq ft plus a finished basement with in-law suite potential, this home blends thoughtful upgrades with everyday comfort. Inside, you're greeted by 9-ft ceilings, new pot lights, and modern dual-layer zebra blinds on every window. Fresh flooring carries throughout, while the upgraded kitchen features granite counters perfect for family meals or entertaining. A versatile second-floor family room provides extra living space for movie nights, playtime, or a quiet retreat. The upper level hosts 3 bedrooms, highlighted by a spacious primary suite with walk-in closet and a private ensuite Your own sanctuary at days end. Two fully renovated bathrooms add modern style and convenience to the floor. The finished basement is a real standout, complete with full kitchen, living area, bedroom, and bathroom ideal for guests, extended family, or independent teens. Step outside to a fully fenced yard with stone patio, great for summer BBQs, and enjoy your morning coffee on the welcoming front porch. The widened interlock driveway and inside garage access add practicality to this move-in ready home. Located just steps from Milton District Hospital and close to everyday shopping and dining, the area also boasts endless outdoor amenities Milton Community Park, Sunny Mount Park, splash pads, sports fields, trails, and dog parks. Commuters will appreciate the easy access to Milton GO Station and major highways. Beautifully upgraded, carefully maintained, and perfectly located this is Milton living at its finest (id:60063)
4283 Wilcox Road
Mississauga, Ontario
Welcome to 4283 Wilcox Rd, a beautifully upgraded five-level backsplit with 4+3 bedrooms and 5 washrooms, perfectly situated on a quiet, family-friendly end street. This exceptional home combines modern design with everyday functionality, offering both comfort and versatility for families or investors alike. The upper unit comprises three levels and showcases four spacious bedrooms, three washrooms, a bright living room, and a family room with a walkout to the backyard. Throughout the home, you will find engineered hardwood flooring, elegant pot lights inside and out, two fireplaces, a four-camera security system, and direct garage access for added convenience. The main level features an airy open-concept design, where sunlight streams through large windows and a skylight, filling the living and dining areas and flowing effortlessly into a contemporary kitchen with custom cabinetry, sleek quartz countertops, and a generous island ideal for entertaining. The adjoining family room provides a cozy retreat with its fireplace and a walkout to a large deck overlooking the private, fully fenced backyard - the perfect setting for outdoor gatherings. Upstairs, the primary suite delights with two built-in closets and a private three-piece ensuite. A true highlight of this property is the expansive, legal two-level basement apartment offering more than 1,500 square feet of living space with eight-foot ceilings. It features three bedrooms, two washrooms, a separate laundry, and an open-concept living room with kitchen, plus a cold room, separate entrance, and a private fenced yard ideal for extended family, guests, or generating rental income. Located just minutes from Square One, City Centre, Highway 403, shopping, highly rated schools, public transit, and every major amenity, this home truly offers the best of Mississauga living. Don't miss your chance to own this exceptional property! Book your private showing today and make it yours! (id:60063)
56 Edenvale Crescent
Toronto, Ontario
A Rare Opportunity in Prestigious Humber Valley Village! First time on the market since 1967. This classic mid-century home was originally a 4-bedroom layout, now converted to 3 bedrooms with a large walk-in closet, plus 3 bathrooms. Fully detached and sitting on a premium 94.10 x 120.00 ft lot on one of Etobicoke's most exclusive crescents, surrounded by custom-built estates and mature trees.Designed by Robert Hanks, chief architect of Home Smith & Co., this well-maintained residence offers approx. 2,663 sq.ft. above grade plus a finished basement with a bedroom and spacious recreation room for a total of 3,886 sq.ft. of living space. Features include formal living and dining rooms, skylights, a custom kitchen with walkout to yard, main floor office, dual entryways, and a professionally landscaped backyard oasis. 6-car parking. Recent updates include new roof and new windows. Gas furnace and central air conditioning included. This home is located in one of the most sought-after family-friendly neighbourhoods in Toronto, known for its quiet tree-lined streets, prestigious golf clubs, and proximity to schools and private academies. Steps to St. Georges Golf & Country Club, Allanhurst Park, Kingsway College School, top-ranked public schools, shopping, upcoming Eglinton Crosstown LRT, Humbertown Plaza, and scenic Humber River trails.Move-in ready with incredible potential to renovate, expand, or build a luxury estate in a truly distinguished setting. click on Virtual tour and enjoy 3d Tour! (id:60063)
