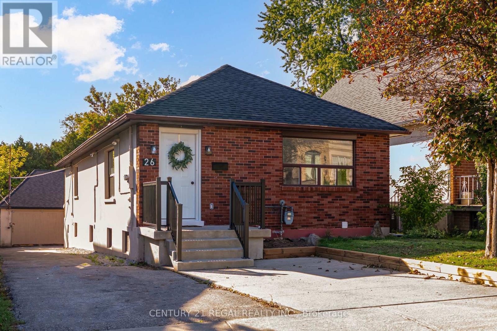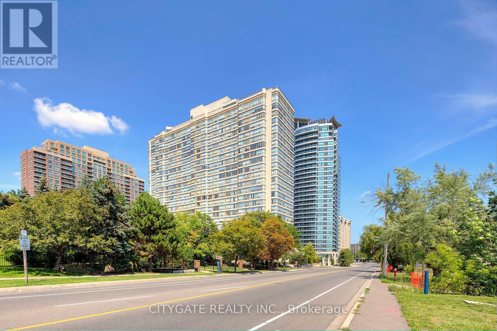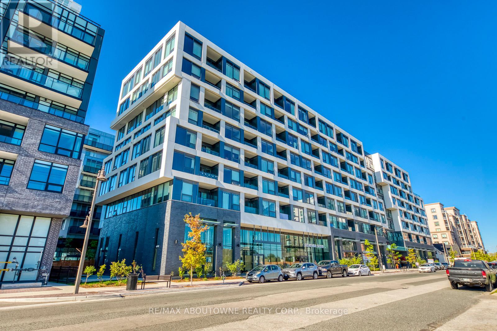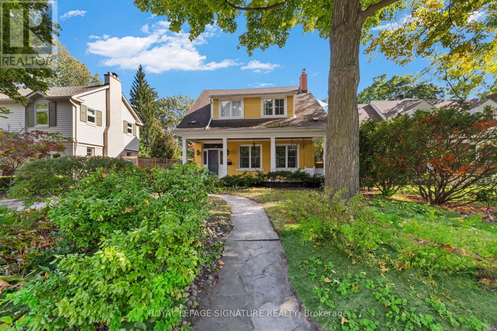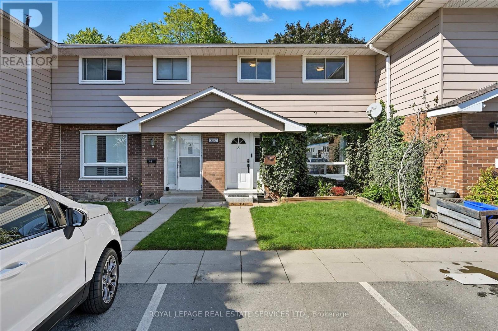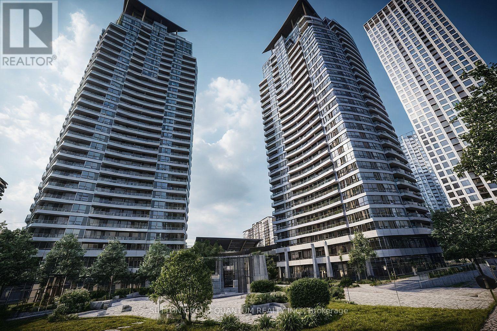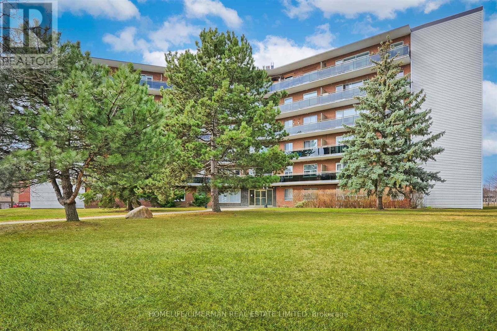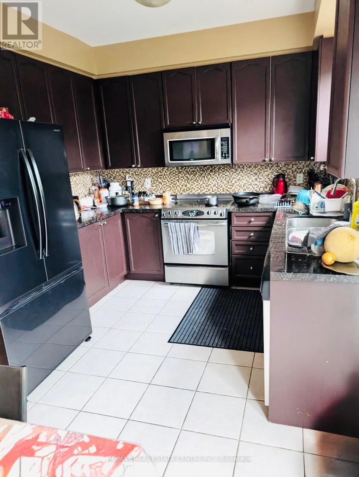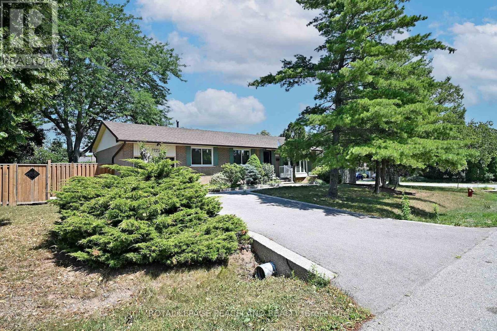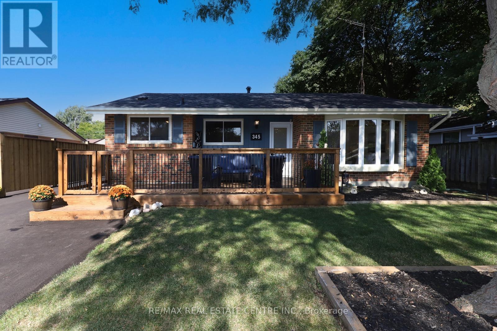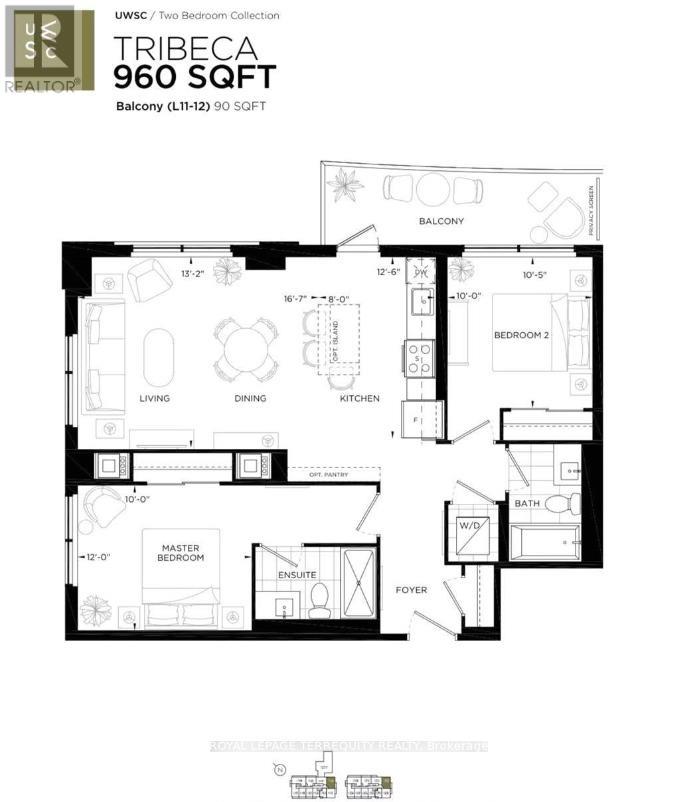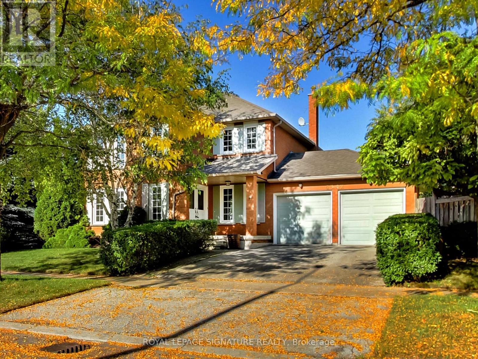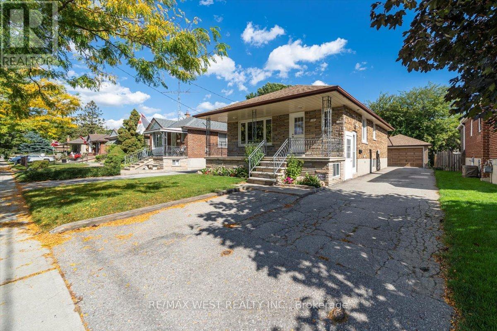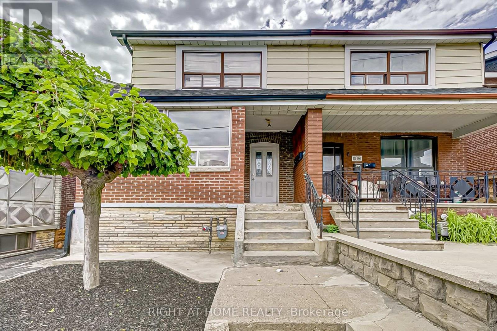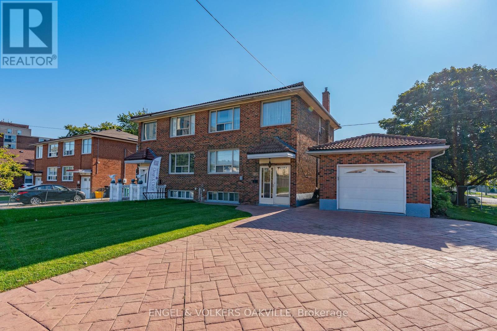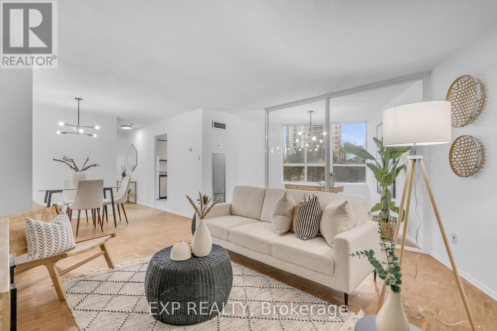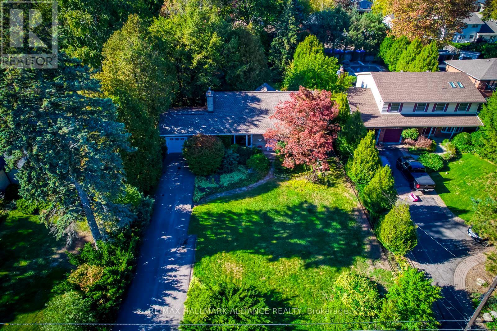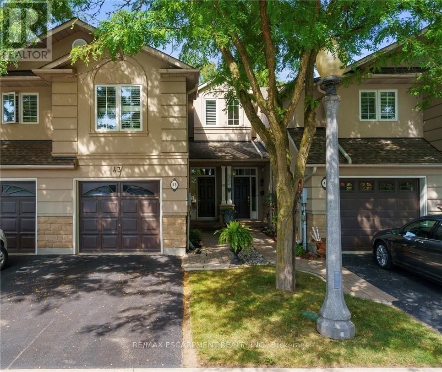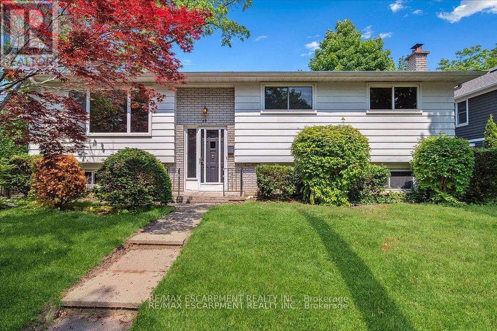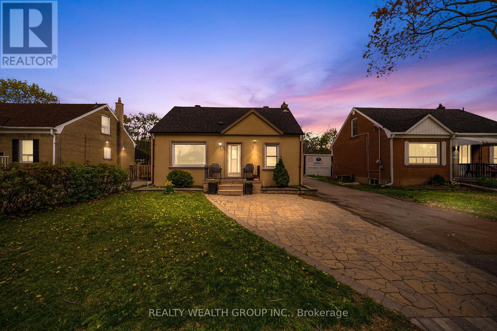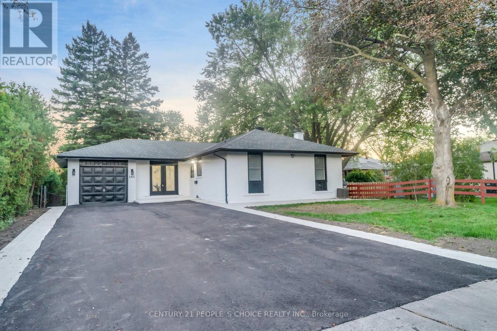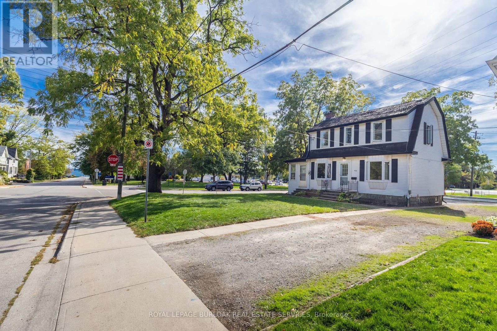• 광역토론토지역 (GTA)에 나와있는 주택 (하우스), 타운하우스, 콘도아파트 매물입니다. [ 2025-10-20 현재 ]
• 지도를 Zoom in 또는 Zoom out 하시거나 아이콘을 클릭해 들어가시면 매물내역을 보실 수 있습니다.
26 Alyward Street
Toronto, Ontario
Welcome to 26 Alyward St a beautiful fully renovated brick bungalow that blends modern style, in a sought-after location. This move-in-ready home offers a total of 5 bedrooms and a versatile layout perfect for multi-generational living or investors. The main level features a bright and inviting living space with 3 spacious bedrooms, a beautifully updated bathroom, and a stunning modern kitchen with sleek white cabinetry, quartz countertops, stainless steel appliances, and plenty of storage. Large windows fill the space with natural light, creating a warm and welcoming atmosphere throughout.A separate side entrance leads to the fully finished lower level with its own kitchen, 2 additional bedrooms, a full bathroom, and a comfortable living area ideal for extended family or guests. With recent renovations throughout, this property is completely turnkey. Located close to schools, parks, shopping, and transit, it offers both comfort and convenience in an established neighbourhood. Whether you're looking for a family home with room to grow or a smart investment opportunity, this renovated bungalow has it all. (id:60063)
612 - 55 Elm Drive
Mississauga, Ontario
Largest Corner Suite Approx.1,260 Sq. Ft. Sought After Split 2 Bdrm Layout! Beautiful Wrap Around Windows with South City Views! Bonus Expansive Solarium, Modern Kitchen with Brkfst Area & Window. Large Open Concept Living Room with Tons of Natural Light! Ensuite Laundry, All Newer Upgraded Appliances, Huge Ensuite Storage, 2 (TWO) Side by Side Underground Parking Spaces, Large Master with W/I Closet & 5PC Private Ensuite. Main 4PC Bath. ***Maintenance fees All-Inclusive includes Heat/Hydro/Water/Insurance/AC/Amenities/Parking/Cable TV*** Amazing Condo in the Heart of the City with Beautiful Amenities. Consierge & Gated Security. Freshly Painted! Pet Friendly. (id:60063)
623 - 2450 Old Bronte Road
Oakville, Ontario
Welcome to contemporary comfort at 2450 Old Bronte Road, in the highly sought-after Branch Condos at Dundas St & Old Bronte Road. This bright and spacious 1 bedroom + den, 2 full bathroom suite offers 714 sq.ft. plus a private balcony, built in 2024, and includes one underground parking space and one storage locker. The open-concept living and dining area is filled with natural light from expansive windows, while the versatile den is perfect as a home office or guest space. The primary bedroom features both a closet and a walk-in closet, providing excellent storage, along with a private 4-piece ensuite. A second full bathroom ensures added convenience for guests. The sleek modern kitchen showcases premium finishes and a functional layout, complemented by in-suite washer and dryer for everyday convenience. Enjoy exceptional amenities including concierge service, fitness centre, indoor pool, and stylish party room. Ideally located in Oakvilles Westmount community, just minutes to shopping, restaurants, trails, and major highways. Book your showing today! (id:60063)
324 Spruce Street
Oakville, Ontario
This is the perfect opportunity to live on one of Old Oakvilles best streets. Spruce is a not-so-hidden gem, with its strong sense of community, blend of new and historic homes, and walking distance to whole foods, the community centre, the go station and easy hwy access. If you have been looking for a renovation project, or a lot to build new on, look no further! The property is a sunny, south facing 50*146ft lot. The current house is charming, with 5 bedrooms, 2+2 bathrooms and a beautiful big front porch and a backyard pool. The catch is that it needs a structural renovation. The current owners started planning and decided a new build was the way to go for them. As such, this home is being sold with architects drawings and a demolition permit in place. If you are keen to undertake a fantastic project, then this charming house is not to be overlooked. This house is priced to reflect its endless potential. (id:60063)
729 Wettlaufer Terrace
Milton, Ontario
Welcome to 729 Wettlaufer, an Arista Livingston floor plan with more than 3,300 sq ft above grade. From the moment you arrive, the interlock driveway, walkway, and armour stone steps set the tone for what's inside. The backyard feels like your own private resort, with a custom-built saltwater pool that features a waterfall, a shallow sun ledge, and even a built-in seat tucked under the falls. Carefully chosen trees offer seasonal blooms and shade. Inside, the chef's kitchen is equipped with a Sub-Zero fridge, Wolf appliances, a whisper-quiet Miele dishwasher, and custom cabinet panels for a seamless look. Trim, baseboards, headers, mouldings, and wainscotting extend across all three levels. Every light fixture has been upgraded, California shutters are installed throughout, and a second air conditioner/heater was added for year-round comfort on the upper floors. The loft is an above-grade retreat that feels like a second family room. With natural light from dormer cutouts, it works beautifully as a bedroom, office, gym, or play space. Details that make everyday life easier include hidden storage under the staircase bench, consistent flooring, kitchen plugs placed under cabinets for a clean backsplash, and a pantry plug ready for your coffee station. Water systems are exceptional: instant hot and chilled water at the sink, reverse osmosis running to the sink and fridge, a whole-home softener, and an induction cooktop that boils water in under a minute. Additional upgrades include a rare skylight, 22 pot lights, hidden home theatre wiring, Dolby Atmos/DTS:X speakers in the loft, Moen faucets, upgraded door hardware, a motorized blind above the fireplace, and an extra concrete floor under the kitchen and laundry for rock-solid stability.The Sherwood Community Centre is right around the corner, and you can walk to downtown Milton in about 15 minutes. This home has been designed with care, combining comfort, quality, and lifestyle. (id:60063)
3 - 2377 Industrial Street
Burlington, Ontario
OVER $50,000 IN UPGRADES! MODERN 3+1 BEDROOM TOWNHOME FINISHED FROM TOP TO BOTTOM! Beautifully updated and freshly painted in Vibrant White, this turn-key condominium townhome is designed for comfortable family living and effortless entertaining. The main level showcases a foyer with porcelain tile, spacious living room with large picture window and waterproof laminate flooring, powder room, and an oversized eat-in kitchen equipped with abundant cabinetry, quartz countertops, designer backsplash, stainless steel appliances, luxury waterproof vinyl tile flooring, and a walkout to patio. Upstairs, the waterproof laminate flooring continues throughout three generous bedrooms, complemented by a spa-inspired four-piece main bathroom. The professionally finished basement expands your living space with new waterproof laminate flooring, a large recreation room complete with custom bar with upper and lower cabinetry and beverage fridge, fourth bedroom, three-piece bathroom, and laundry area. Enjoy outdoor living in the beautifully landscaped, fully fenced backyard featuring a concrete patio, and two charming garden sheds, surrounded by mature trees for added privacy. The monthly condominium fee of $432.19 covers building insurance, exterior maintenance, common elements, water, and parking. Ideally situated near Mountainside Recreation Centre, Rolling Meadows Public School, shopping, restaurants, and a cinema - with easy access to major highways and the GO Train - this home combines comfort, convenience, and value in a sought-after community. (id:60063)
2705 - 1 Elm Drive W
Mississauga, Ontario
This stunning corner two-bedroom condo in the heart of Mississauga's most desirable City Centre area offers incredible value for its size, featuring a spacious and well-designed split bedroom layout with two full baths, 9-foot ceilings, and beautiful solid hardwood flooring throughout. The bright and airy corner unit is filled with natural light, thanks to its large windows and walkout balcony, which showcases breathtaking south-facing panoramic views from downtown Toronto to Lake Ontario. The prime bedroom boasts an ensuite bathroom, while the living and dining room combo is surrounded by expansive windows, complemented by a second full bathroom adjacent to the spacious second bedroom. Freshly painted. Proudly offered by the original owner, who has meticulously maintained the condo in excellent condition. Residents of this luxury building enjoy top-tier amenities, including a gym, sauna, indoor pool, party room, games room, and 24-hour security for a safe, comfortable lifestyle. Perfectly located steps from the future LRT, GO Station, Square One Shopping Centre, and major highways (QEW & 403), this condo offers unmatched convenience. Whether you're a first-time buyer, investor, or downsizer, this spotless corner unit in a well-managed Daniels building is a rare find, featuring a large balcony with serene courtyard views, an ensuite laundry, and no carpet anywhere. Enjoy a family-friendly neighbourhood with schools and daycare within walking distance, plus spectacular skyline views and even fireworks from your private vantage point! Don't miss this opportunity to own a bright, move-in-ready gem in one of Mississauga's most sought-after neighbourhoods. Parking & Locker Included. Easy to show! Some images are virtually staged/furnished as Artists Concept. (id:60063)
309 - 346 The West Mall
Toronto, Ontario
Opportunity for first time buyers to stop paying expensive rent and start building equity or empty nesters to now begin enjoying their equity!!! Spacious 3 bedroom corner unit on sunny southwest quiet side of well maintained small building in prime central Etobicoke. Large balcony, enclosed kitchen with eat-in area. 2 Baths. Lots of storage space. Low maintenance fees only $636.00 per month includes heat, water, building insurance, common elements and property taxes!! Low rental rates for indoor/outdoor parking. Close to TTC, highways, Sherway Gardens and other shopping, parks, trails and schools. Rarely offered unit in building!! Decorate to your own taste and watch your equity work for you!! (id:60063)
169 Cooke Crescent
Milton, Ontario
Motivated Seller! New Price! Large 4 Bedroom Beaverhall Home (Marina Model 2380 Sq. Ft.) Very Well Maintained Home With 9 Ft Ceilings, New Flooring On The 1st Floor, Fully Fenced Yard And Coiffered Ceiling In Dining Room. Spacious Bedrooms And Office Area On Upper Level With Walkout To The 2nd Floor Balcony. Located On A Quiet Low Traffic Crescent Close To Many Amenities (Shopping, Parks, Conservation Areas , Recreation Centres, Restaurants, Schools). Great Family Neighborhood, Easy Home To Move Into. (id:60063)
1223 Redbank Crescent
Oakville, Ontario
Incredible Price in a Prime Location! This charming bungalow offers Separate Entrance Finished Basement, Total Modern Renovation, All New Windows, Entry Doors, White Oak Hardwood And Aria Floor Vents. High End, Custom Kitchen And Cabinetry Throughout, Plus All New Appliances. Impressive Natural Light And A Contemporary Electric Fireplace Highlight This Open Concept. (id:60063)
724 Atoka Drive
Mississauga, Ontario
Welcome to 724 Atoka Drive, a rare offering in prestigious Lorne Park, tucked quietly at the end of a private cul-de-sac. This residence boasts nearly 4500 SF and rests on a sprawling half-acre lot with a landscaped pond, cascading water feature, and multiple outdoor living zones designed for both entertaining and quiet retreat. As you enter, soaring 9' - 15' ceilings and oversized windows flood the home with natural light. The main floor features formal living and dining rooms with rich hardwood floors, a cozy family room with gas fireplace and vaulted ceilings, a bright home office, and a gourmet granite kitchen with stainless steel appliances, custom cabinetry, and an expansive island, perfect for hosting or everyday living.Above, four spacious bedrooms await, including a luxurious primary retreat with pot lights, large walk-in closet, and a spa-inspired ensuite featuring heated floors, dual vanities, glass shower, and a freestanding tub. The three additional bedrooms include ensuite / semi-ensuite access and ample closets, promising privacy and comfort.The finished lower level provides a versatile rec room, fitness area, and a private bedroom with ensuite ideal for guests, in-laws, or teens and a separate entrance.Outdoors, enjoy a covered patio, fire pit lounge, hot tub cabana, and open lawns where children can play. The tranquil pond and mature trees create a private, resort-like atmosphere. Yet, just minutes away are the winding trails of Rattray Marsh, lakeside sunsets at Jack Darling Park, boutique dining in Port Credit Village, and quick QEW/GO access for effortless downtown commute. (id:60063)
345 Maplewood Crescent
Milton, Ontario
WELCOME TO 345 MAPLEWOOD CRESCENT, LOCATED ON ONE OF OLD MILTON'S MOST DESIRABLE STREETS, KNOWN FOR BEAUTIFUL MATURE TREES AND QUIET, FAMILY FRIENDLY NEIGHBOURHOOD. THIS CHARMING ALL BRICK 3 BEDROOM BUNGALOW HAS BEEN THOUGHTFULLY UPGRADED AND IS MOVE-IN READY. FEATURES INCLUDE MODERN, UPDATED KITCHEN, UPDATED WINDOWS, RECENTLY WATER PROOFED BASEMENT, NEW ROOF (2023), FURNACE (2016), A/C 2020, FULLY FENCED YARD, NEW DRIVEWAY. PARKING FOR 5-6 VEHICLES, ABOVE GROUND POOL. SITUATED ON A BEAUTIFUL 60'X115' LOT, THIS HOME OFFERS PLENTY OF OUTDOOR SPACE TO ENJOY. BUNGALOWS OF THIS SIZE AND QUALITY ARE RARE IN MILTON, DON'T MISS YOUR OPPORTUNITY TO MAKE THIS ONE YOURS. (id:60063)
1202 - 3200 William Coltson Avenue
Oakville, Ontario
Exceptional Corner Suite at Upper West Side Condos by Branthaven Joshua Meadows. Step into contemporary elegance with this bright and spacious 960 sq. ft. corner unit, thoughtfully designed for modern living. Located in the highly sought-after Upper West Side Condos, this 2-bedroom, 2-bathroom residence offers a rare combination of functionality, style, and comfort. This open-concept suite features 9-foot ceilings, large South East facing windows that flood the space with natural light, and a private balcony, perfect for relaxing or entertaining. The timeless white kitchen boasts generous cabinetry, stainless steel appliances, and a sleek, modern aesthetic that complements any décor. Full-sized in-suite laundry adds everyday convenience. Equipped with SmartONE home technology, enjoy features such as keyless digital entry, integrated smart locks, and a geothermal heating and cooling system offering energy efficiency and year-round climate control for peace of mind. Included with the unit: TWO (2) side by side underground parking spaces. One secure storage locker. Residents have access to resort-style amenities, including: Stylish social lounge with an entertainment kitchen, Yoga studio and a fully equipped fitness center, Impressive 11th-floor chefs kitchen and rooftop terrace with panoramic views. Perfectly situated in the heart of North Oakville, this condo is just steps away from shopping centers, restaurants, grocery stores, parks, and public transit offering a truly walkable, connected lifestyle in a serene and upscale community. This is an ideal opportunity for discerning buyers seeking a turn-key home that blends convenience, smart design, and elevated urban living. High speed internet is included in the condo fees. (id:60063)
4342 Violet Road
Mississauga, Ontario
Welcome to 4342 Violet Road a beautifully renovated 4+1 bedroom, 4-bath detached home in sought-after East Credit. Situated on a wide 57-ft lot, this home offers over 3,000 sq ft of total living space, including a bright finished basement. Recent full renovation features solid hardwood flooring throughout, pot lights, and a custom staircase with wrought iron spindles. The modern kitchen boasts stone countertops, stainless steel appliances, and a walk-out to a large deck overlooking an oversized backyard perfect for outdoor entertaining. Main floor office with French doors offers the ideal work-from-home setup. The spacious primary suite includes his and her sinks, an oversized walk-in shower with sleek glass door and stunning stonework, plus a walk-in closet. The finished basement adds extra living space with a recreation area, bedroom, and full bath. Complete with a double-car garage and parking for up to six vehicles. Close to top schools, parks, shopping, and major highways. Move-in ready and designed for modern family living. (id:60063)
233 Gamma Street
Toronto, Ontario
Welcome to 233 Gamma Street, one of the most solid and well-built bungalows in all of Etobicoke! This 3-bedroom raised bungalow sits on a generous 41 x 120-foot lot, nestled in one of Alderwoods most welcoming pockets. Enjoy your morning coffee or evening sunsets on the oversized front porch. Inside, the preferred layout features a bright kitchen with stainless steel appliances and a gas stove, a dining area next to a large living room, three well-appointed bedrooms, and a convenient side entrance no wasted bedroom space here! The spacious 1-bedroom basement apartment has its own separate entrance and shared laundry access, ideal for extended family or rental income. The oversized 2-car garage offers plenty of room for vehicles, storage, or a workshop with a wood-burning fireplace, plus tons of additional parking in the private driveway. Step outside to a peaceful backyard retreat with a lovely koi pond and mature landscaping. Whether you're looking to renovate, add a second storey, or build a garden suite, this property offers endless potential. Located in the heart of Alderwood, close to parks, schools, transit, and local shops. A rare opportunity to own a home that combines solid construction, community charm, and possibilities. Offers anytime! (id:60063)
1994 Dufferin Street
Toronto, Ontario
3 Unit rental property, which is steps to the TTC, great schools, parks and restaurants, presents a fantastic investment opportunity with great potential for steady income. Its convenient location and strong rental history make it an attractive option for savvy investors looking to expand their portfolio or convert back to a Single-Family home. Take advantage of this investment property today. Exciting opportunity to build a laneway suite on this property! Explore the attached report for detailed information and envision the potential of adding value to this space with a modern and versatile laneway suite. **EXTRAS** Furnace (2024), Roof (2020), AC (2019). The Seller does not warrant the retrofit status of the apartments. (id:60063)
183 Vodden Street E
Brampton, Ontario
Welcome to this inviting semi-detached family home, where comfort and warmth come together to create the perfect environment for treasured memories. Featuring four well-appointed bedrooms and two functional bathrooms, this residence provides plenty of room for family members to relax and thrive.Situated on a beautiful corner lot, this home boasts lovely curb appeal and generous outdoor space, ideal for children to play and for family gatherings. The garage ensures secure parking, while the plentiful parking space makes it easy for friends and family to visit.At the heart of this home are two kitchens, offering flexibility for family meals and entertaining guests. Picture cooking together, sharing stories, and making memories in these versatile spaces. The terra cotta tile roof adds both character and durability, ensuring it stands the test of time.Location is key for family living, and this home excels in that aspect. With transit options nearby and a short, pleasant walk to downtown Brampton, you'll find an array of shops, restaurants, and community amenities just moments away.This home is more than just a residence; its a welcoming haven where families can create lasting memories in a vibrant and friendly neighborhood. Dont miss this opportunity to make it your own! (id:60063)
406 - 3700 Kaneff Crescent
Mississauga, Ontario
Welcome to 3700 Kaneff Crescent, Unit 406! Experience urban sophistication in the heart of Mississauga with this beautifully updated 1-bedroom plus den, 1-bathroom condo. Perfect for professionals, couples, or small families, the spacious den offers flexibility as a home office, workout space, or cozy nursery. Freshly painted and brand-new light fixtures, this unit is truly move-in ready, offering modern comfort and style. Ideally located just minutes from Square One Shopping Centre, Celebration Square, and Kariya Park, with easy access to public transit, the future Hurontario LRT, and major highways (403, 401, QEW), this condo provides unmatched convenience for urban living. Residents enjoy top-tier amenities, including 24-hour concierge service, a fully equipped gym, indoor pool, sauna, tennis court, and a stylish party room currently undergoing renovations. The building is also being refreshed with updated hallway carpeting and wallpaper, enhancing its contemporary appeal. Don't miss out, schedule your private showing today and experience the best of Mississauga living! (id:60063)
4447 Lakeshore Road
Burlington, Ontario
Located in Burlingtons prestigious Shoreacres neighbourhood. Surrounded by multi-million-dollar estates, this premium 75 x 210 (0.362 acre) lot offers the perfect blend of tranquility, prestige, and potential. With mature trees and exceptional privacy, this property presents a rare opportunity to build your dream home or renovate the existing residence to suit your vision.The current home exudes warmth and character, featuring over 3,000 sq.ft. of finished living space with 4 bedrooms and 2+1 bathrooms, ideal for families or investors alike. Pride of ownership is evident throughout, with generous principal rooms and a functional layout ready to be reimagined.Zoned R1.2, this property allows for up to 35% lot coverage, providing ample flexibility for a custom luxury build. Buyers are responsible for conducting their own due diligence regarding zoning and building permissions.Perfectly positioned just steps from the lake, parks, trails, and top-rated schools, this exceptional property combines lifestyle, location, and limitless possibilitiesan extraordinary offering in one of Burlingtons most coveted enclaves. (id:60063)
43 Fairwood Place W
Burlington, Ontario
Beautifully Renovated Freehold Executive Townhome in Sought-After Aldershot. Welcome to this stunning 2+1 bedroom, 4-bathroom freehold executive townhome, perfectly situated in a quiet, boutique complex on an oversized private lot (18' x 211' deep). Offering a rare combination of space, style, and modern upgrades, this home is designed for both comfort and entertaining. Inside, you'll find a fantastic open-concept layout featuring a separate dining room and a spacious living room with a cozy gas fireplace, hardwood floors throughout three levels, California shutters, and a new patio door that opens to a deck and beautifully landscaped gardens. The modern kitchen has been tastefully updated with granite countertops, a breakfast bar, and stainless steel appliances, while the powder room shines with new fixtures and finishes. A main floor laundry with inside access to the garage adds convenience, with an updated garage door and opener. The second floor offers a bright home office and a large family room overlooking the front gardens. Upstairs, the third level boasts two generously sized bedrooms, each with its own ensuite. The principal suite features hardwood floors, mirrored wardrobes, ample closet space, and a renovated 3-piece bath. The second bedroom offers a large closet, an updated 4-piece ensuite, and a new window (2022).The fully finished lower level is an entertainer's dream with a spacious recreation room, second gas fireplace, wet bar, storage, and an updated 3-piece bath. Step outside to your private backyard oasis - a gardener's delight - featuring multiple decks (2023), pathways, sitting areas, and professional landscaping. Located in desirable Aldershot, this home is within walking distance to LaSalle Park, scenic hiking trails, shopping, transit, and highways - the perfect blend of convenience and lifestyle. (id:60063)
49 Head Street
Oakville, Ontario
Welcome to this charming home nestled among tall trees, situated in one of Oakville's most desirable locations just a block away from quaint Kerr Village with it's array of unique shops and restaurants, and a short stroll across the Sixteen Mile Creek bridge to historic Old Oakville and Harbourfront! The property is right across the street from the award-winning Westwood Park and a sunset view of the park could be beautiful potentially, with new windows in the Living Room facing west. Built in 1972, the existing layout features spacious main-floor living with a spacious Kitchen with walk-out, a south-facing, open-concept Living Room and Dining Room, plus 3 Bedrooms and a 4-pc Bathroom on the upper level. The lower level is bright with it's large, eye-level windows, and includes a Recreation Room with fireplace, a 2nd Kitchen area (needs appliances) with bright, above ground windows, Laundry/Utility Room, plus an inside entry to the built-in Garage. Enjoy the wide, mature corner lot with 80.34' across the front, in this prime location surrounded by custom-built homes. This property is being sold as is, waiting for your vision to reimagine it into something extraordinary. (id:60063)
17 Haymarket Road
Toronto, Ontario
Best value detached home in the area. Renovated, fully detached and full of potential, this charming property sits on a spacious 50x120 ft lot on a quiet, family-friendly crescent. Features include marble floors, granite counters, stainless steel appliances, custom backsplash, and large picture windows with scenic views. Walk out from the dining area to a generous backyardperfect for relaxing or entertaining.Separate entrance to a finished basement offers excellent potential for an in-law suite or rental income. Functional L-shaped living and dining layout with hardwood floors throughout. Private driveway with parking for up to 5 cars.Incredible price for a detached home in this location. Close to schools, parks, transit, shopping, and more. (id:60063)
265 Avondale Boulevard
Brampton, Ontario
Welcome To This Stunning, Fully Renovated, Detached Brick Bungalow In A Family-Friendly Prime Neighbourhood, On A Huge Lot 55X155, Backing Onto Green Space. Thoughtfully and Professionally Renovated With High-end Finishes, Custom Lighting, Premium Shaker Style Doors and Cabinetry. Family-Size Kitchen With Brand New, Latest Style Samsung Appliances. Open Concept Functional Layout With Spacious Bedrooms. Equipped With Zebra Blinds For A Sleek And Contemporary Touch. Legal Separate Entrance To Basement. Enjoy Your Own Private Backyard Oasis With Complete Privacy. Large Brand New Driveway Can Fit 8 Cars. Brand New Concrete Wrap Around And Patio. A Rare Turnkey Opportunity, Just Move In And Enjoy Or Rent Out For Immediate Income! High Demand Area With A Short Walk To Schools, Churches, Shopping Centres, Parks and Trails. Minutes Away From Bramalea City Centre and Bramalea Go Station. (id:60063)
466 Nelson Avenue
Burlington, Ontario
Have you been dreaming of the perfect property to build or renovate your dream home?? Look no further 466 Nelson Avenue offers endless possibilities! Whether you choose to renovate, rebuild, or reimagine, this property provides the ideal foundation for your vision. Currently, the home features main-floor living with a cozy living room, dining area, kitchen, and a sunroom with stunning south-facing views. Upstairs, you'll find a spacious primary bedroom (also south-facing), a second bedroom, and a 4-piece bath. The unfinished basement includes a 3-piece bathroom, offering potential for future expansion or customization. Set on a 50 x 105.97 ft lot, this property sits in a prime Burlington location with green space directly across the street, steps to Spencer Smith Park and downtown, close to schools, shops, restaurants, and with easy highway access. This property is full of potential and just waiting for your touch are you ready to make it yours? (id:60063)
