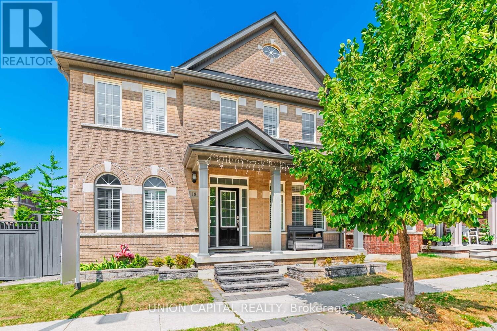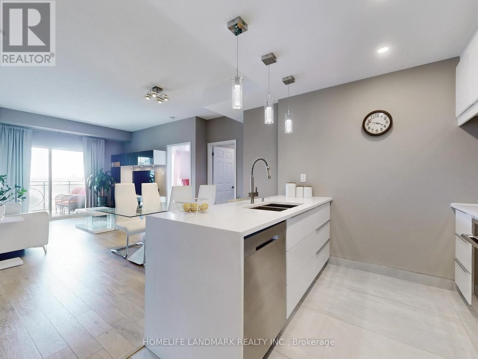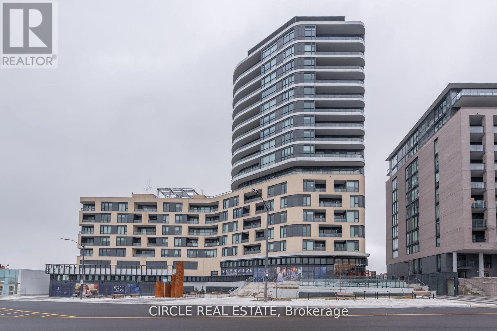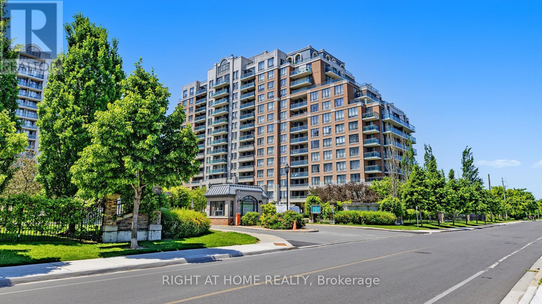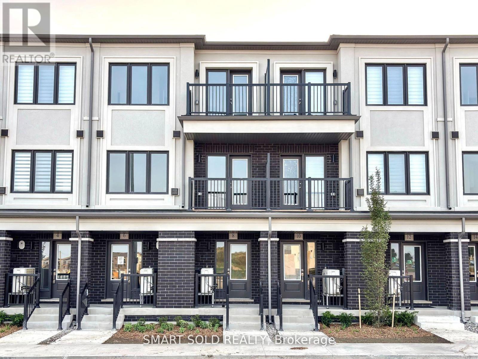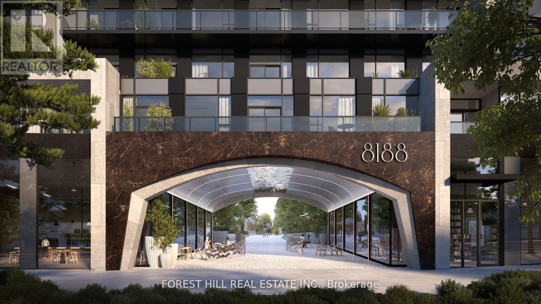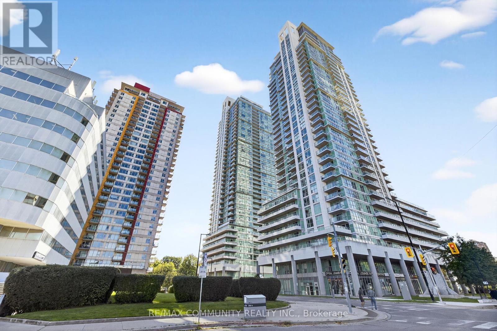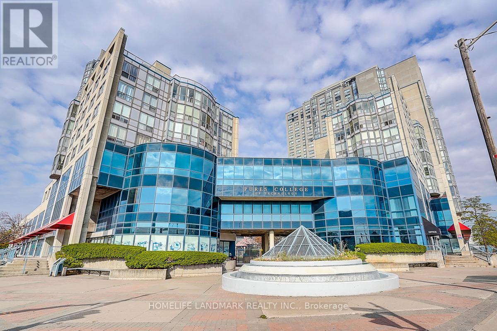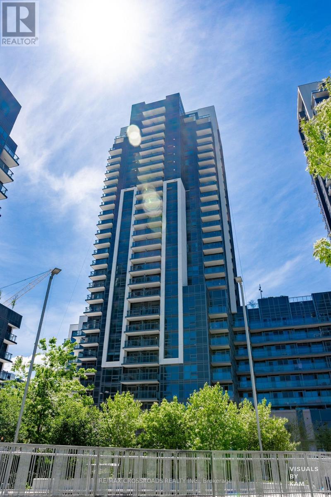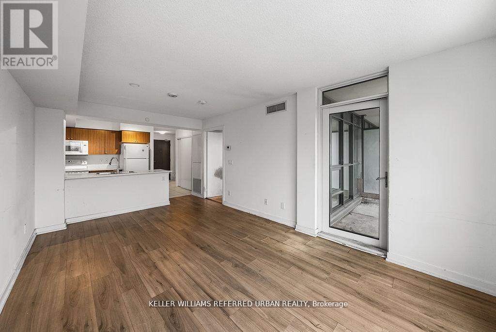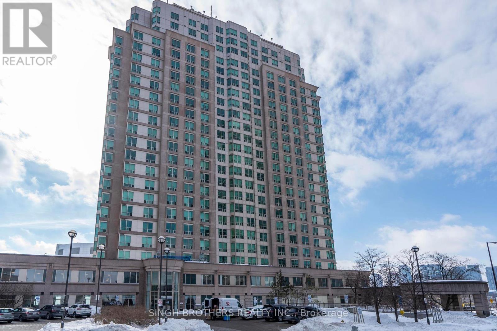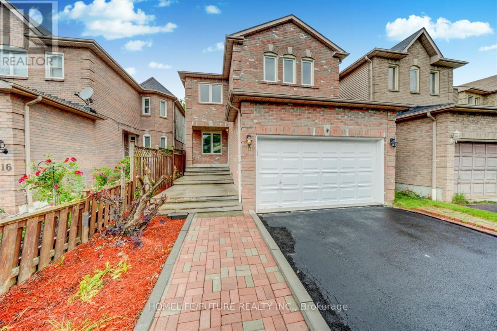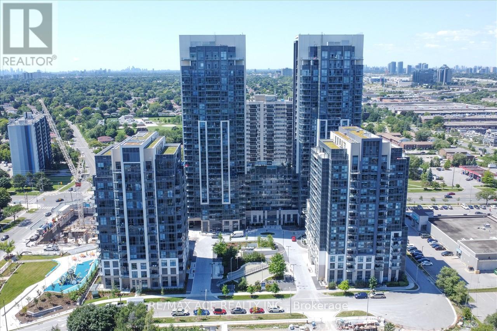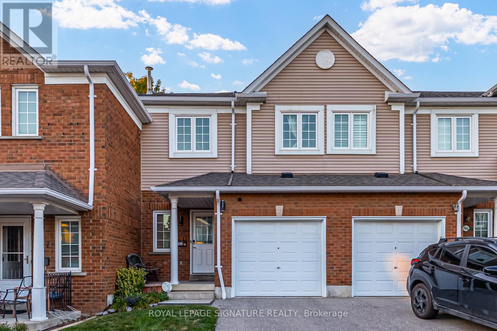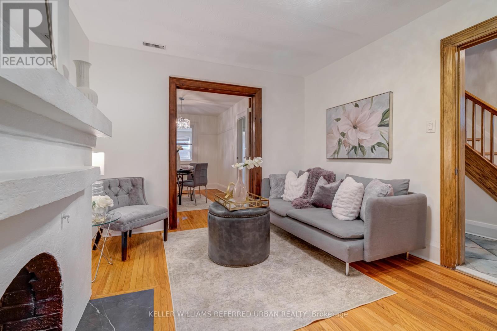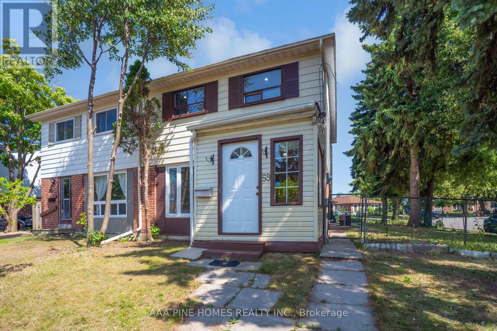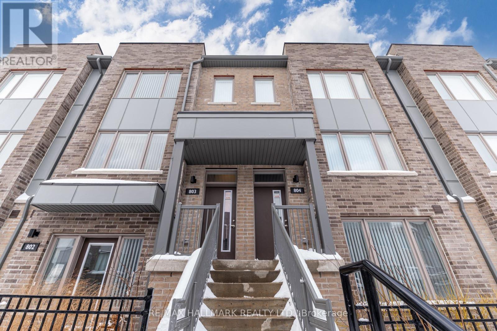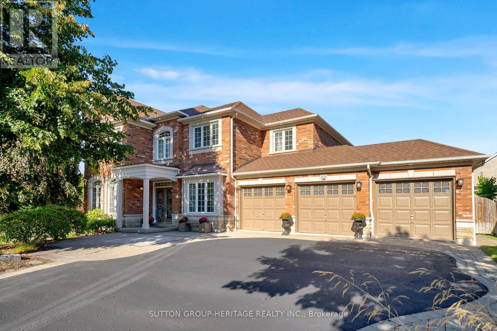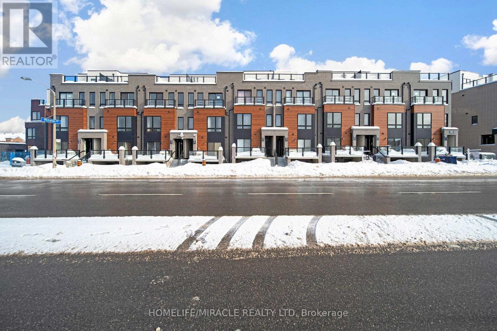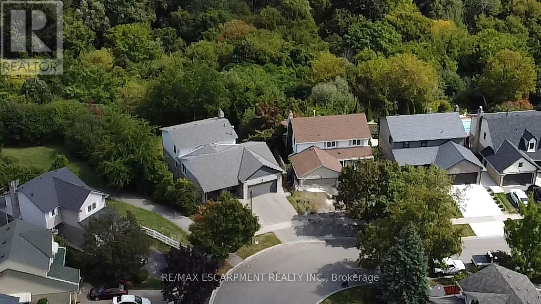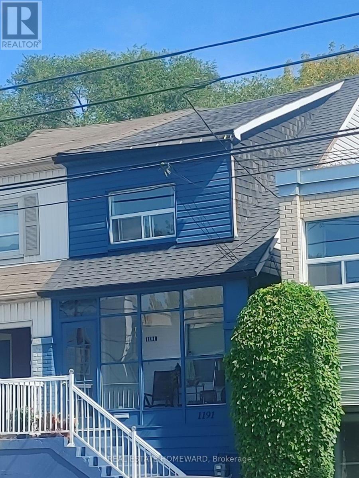• 광역토론토지역 (GTA)에 나와있는 주택 (하우스), 타운하우스, 콘도아파트 매물입니다. [ 2025-10-30 현재 ]
• 지도를 Zoom in 또는 Zoom out 하시거나 아이콘을 클릭해 들어가시면 매물내역을 보실 수 있습니다.
74 Mactaggart Drive
King, Ontario
"A Rare Offering in Prestigious Nobleton Estates" Very rarely does a home of this stature come to market in this sought-after neighbourhood. Set on a 3/4 acre lot and fully renovated with no detail overlooked spreads over 4,400 sqt ft PLUS 2,000 sq ft finished walk up basement. Showcasing handcrafted millwork, engineered wide-plank flooring throughout, a mudroom/ laundry room that combines utility with a luxurious, pampered space. The chef-inspired kitchen boasts an impressive line up of Miele, Wolf,Bosch, Monogram, Gaggenau and Dacor appliances not to mention the floor to ceiling wine fridge and cappuccino maker. Featuring a professional gym including gym equipment and a theatre with cinematic sound. Step outside to your private oasis with a resort-style in-ground pool an hot tub surrounded by professional landscaping. A 3 car garage with a car lift, plus a driveway for 10 cars and no sidewalk completes this one-of-a-kind-property. (id:60063)
18 Honey Glen Avenue
Markham, Ontario
LUCKY #18 - Premium Corner Lot By Forest Hill Homes! This beautifully upgraded home features hardwood floors throughout, an elegant oak staircase with upgraded pickets, and fresh paint(2025). The extended kitchen boasts granite countertops, an oversized island, and extra cabinetry for added storage. Enjoy California shutters, crown moulding, and professionally landscaped front and rear yards. EV charging rough-in included. Move-in Ready and waiting for you! (id:60063)
619 - 8 Maison Parc Court
Vaughan, Ontario
Rarely Offered & Elegantly Upgraded! Discover this beautifully updated and spacious 2-bedroom, 2-bathroom suite featuring high-end finishes and thoughtful touches throughout. Soaring 9-ft ceilings, upgraded flooring and baseboards create an elevated living experience. The modern kitchen showcases sleek quartz countertops, high-end stainless steel appliances, and upgraded cabinetry perfect for both cooking and entertaining.Retreat to the luxurious master bedroom ensuite with a custom built-in closet and spa-inspired ensuite featuring a beautiful & spacious bathroom, upgraded vanity, and a stunning glass shower. Both bathrooms have been tastefully updated with premium work and designer fixtures. Enjoy bright sun exposure and sunsets from your private balcony. Includes two parking spots and one locker for your convenience.Situated in a well-maintained building with excellent amenities. Walk to restaurants, shops, groceries, parks, and public transit. This is your chance to own a rare condo that truly stands out.Don't miss this exceptional opportunity schedule your showing today! (id:60063)
1503 - 120 Eagle Rock Way
Vaughan, Ontario
Welcome to The Mackenzie, where luxury living meets unparalleled convenience! This 1- bedroom,1- den, and 2-bathroom unit redefines urban living with seamless connectivity. Commuting is a breeze with easy access to The Maple GO Station and Vaughan Metropolitan Centre,whisking you to downtown Toronto in just 45 minutes. Proximity to highways 400, 401, and 407 ensures a quick route to Pearson. Step inside this meticulously crafted unit featuring smooth finished ceilings and 71/2-wide laminate flooring that elegantly extends through the living room, dining room, den, bedroom(s), hall, and foyer. Mirrored sliding closet doors and contemporary interior doors with chrome lever hardware add a touch of sophistication. Revel in the airy ambiance with 9' floor-to-ceiling heights. Enjoy the modern amenities of manual roller shade & pre-wired telephone. (id:60063)
817 - 350 Red Maple Road
Richmond Hill, Ontario
Welcome to Unit 817 at The Vineyards, a bright and stylish 1 bedroom + den condo offering 637 sq ft of thoughtfully designed living space in one of Richmond Hills most desirable gated communities, offering enhanced security and peace of mind.This suite features light-colored laminate flooring throughout, an open-concept layout, and stainless steel appliances. The spacious den is perfect for a home office or nursery. Enjoy a gorgeous, unobstructed north-facing view of the tranquil community park and skyline from your private balcony. One underground parking space, Storage lockerI, n-suite laundry, Premium building amenities:24-hour concierge, Indoor pool & hot tub, Fitness centre & sauna, Party room & games room, Visitor parking, Landscaped gardens & outdoor sitting areas, Location highlights:Gated community for added security, Minutes to Hwy 7, 404 & 407, Steps to YRT/Viva transit, Close to Hillcrest Mall, Walmart, grocery stores, and restaurants, Surrounded by parks, schools, and family-friendly neighborhoods, This well-maintained condo is ideal for first-time buyers, downsizers, or investors looking for value, security, and convenience in a vibrant community. (id:60063)
8 Matawin Lane
Richmond Hill, Ontario
Brand New Luxury Townhome in Prime Major Mackenzie & Leslie! Be The First To Live In This Brand New 2+1 Bedroom (Ground Level Can Be Used as 3rd Bedroom), 4-Bathroom Townhome Situated At The High-Demand Location, This Home Offers Unparalleled Convenience. Just Minutes From Top-Rated Schools, Parks, Highway404/407, T&T, Costco, Shopping Plazas, And All Everyday Essentials. Enjoy A Bright Open-Concept Main Floor Featuring 9' Smooth Ceiling, Modern Kitchen With Quartz Countertops, Stainless Steel Appliances, And An East-Facing Bright Dining And Living Area With Upgraded Electric Fireplace, Perfect For Entertaining. Upstairs, The Primary Suite Features A Walk-In Closet And Luxurious Ensuite, Plus Another Additional Well-Sized Bedrooms And A Second Full Bath. The Ground-Level Studio With Separate Entrance Offers Incredible Flexibility Ideal For A Home Office, Guest Suite, Or 3rd Bedroom. Basement Is Fully Finished With A Full Bath .This Is Modern Living At Its Best - Brand New, Never Lived In, And Move-In Ready In One Of Richmond Hills Most Desirable Neighborhoods! Potl Fee of $189. (id:60063)
Th108 - 8188 Yonge Street
Vaughan, Ontario
Welcome to the brand new condos at 8188 Yonge St! Discover modern elegance overlooking nature & the Uplands Golf & Ski Club, built by Constantine Enterprises and Trulife Developments. These meticulously designed units offer open-concept layouts, high-end finishes, and floor-to-ceiling windows that fill your home with natural light. Enjoy chef-inspired kitchens, and private balconies with stunning unobstructed views. Offering exclusive amenities, including a state-of-the-art entertainment & fitness centre, outdoor pool, upper lever party room & terrace, co-working space, indoor childrens play area, and concierge services. Nestled in a prime location on notable Yonge Street, 8188 Yonge offers the perfect blend of sophistication and convenience. Don't miss your chance to own a piece of luxury! **EXTRAS** 2 storey townhome with 11' ceilings on main floor, private patio with bbq gas line and separate 2nd storey terrace 2 parking (tandem) + locker included. Quartz counters, Stainless steel appliances, Samsung washer & dryer. Building is under construction. Unit is complete! (id:60063)
11 Uplands Avenue
Vaughan, Ontario
Attention Builders & Investors!! To Own & Live In This Home For Now And Build A 7000 Sqfts Luxurious Home Later! Located In Prestigious Thornhill Uplands Gardens. Unique Bungalow Sitting On An Beautiful Oversized 100.10 Feet X 165.16 Feet Premium Table Land In One Of Thornhill's Most Prestigious Neighbourhoods, The Uplands Community! **Steps To Future Uplands Subway Station, Steps To Uplands Golf Course. Facing To The Park, South View More Sunshine & Bright. Maple Hard Wood Floor Through The Main Level With Modern White Wood Kitchen Cabinet And Quartz Countertops, All SS Appliances . Newer Roof, Newer Kitchen, Newer Floor, Newer Furnace, Newer Hot Water Tank, New Painting.This Bangalow Surrounded By Millions Of Luxurious Homes. 1 Mins Walk To Yonge St & Uplands Community Learning Centre, 2 Mins Walk To Uplands Golf Club, Close To Toronto Ladies Golf Course, Thornhill Park Tennis Club, The Amenities Of Yonge St. And Future Yonge North Subway Line. Minutes To Restaurants, Shops, Hwy 407,Hwy 404, Schools & Hospital. (id:60063)
2010 - 25 Town Centre Court
Toronto, Ontario
Luxury Building In The Heart of Scarborough Town Centre. Bright & Spacious Corner Unit With Breathtaking South West and North Views. Excellent Open Concept Layout w/ Balcon. 2 Bedrooms, DEN, 2 Bathrooms, & Large Living Room. Laminate floor throughout. More Than 1100 Sq Ft Of Living Space. One-of-The Largest 2+1 Bedroom + 2 Bathroom Corner Units in the Building. Den can be used as a 3rd Bedroom/Office. Steps to Subway/Go Bus Stations/Scarborough Town Centre/YMCA/Community Centre/Kids Zone/Library/Parks/Cinema Theatre. Close to U of T Scarborough Campus/Centennial College/HWY401. Great Amenities: 24 Hrs Security/Well-Equipped Gym/Indoor Swimming Pool/Sauna/Bbq Area/Party Rm/Visitor Parking. One PARKING & ONE LOCKER. (id:60063)
915 - 2550 Lawrence Avenue E
Toronto, Ontario
Bright and spacious condo featuring spectacular south views of downtown Toronto. Newly renovated Washroom and brand new kitchen countertop. Freshly painted throughout. Full-size washer and dryer. Fridge, Stove, Built-in Dishwasher, All Existing light Fixtures and All Window Coverings. Busy area, close to 401 and Kennedy subway station (id:60063)
2707 - 20 Meadowglen Place
Toronto, Ontario
Welcome to ME2 Condos, where modern design meets unbeatable convenience. This 1+1 bedroom unit comes with 2 full bathrooms + parking + lockers and is located on the 27th floor offering a clear, unobstructed view of the Downtown Toronto skyline. Featuring a bright open-concept layout with a spacious living area that flows onto a private balcony, the unit is perfect for relaxing or entertaining with the city lights as your backdrop. The primary bedroom boasts floor-to-ceiling windows and a private ensuite, while the versatile den can be used as a junior bedroom, office, or creative space. Residents enjoy resort-style amenities including a rooftop terrace with pool and BBQs, a fitness and yoga studio, party and dining rooms, a business lounge, 24-hour concierge, and even a private theatre. Ideally located near Hwy 401, Centennial College, U of T Scarborough, Centenary Hospital, Schools, Shopping, and parks, this condo offers the perfect combination of comfort, convenience, and modern city living. (id:60063)
315 - 8 Trent Avenue
Toronto, Ontario
POWER OF SALE!!! Spacious 1 Bedroom + Den Main Station Condo with a Great Layout In Danforth Village - Comes With Parking! This Spacious, Comfortable Condo Is Perfect For Work From Home, Entertaining, Cooking Great Meals & More! Enjoy the Sunrise Having Coffee on the Balcony Before Hopping On the Subway Nearby. The Large Den Could Work as a Home Office, Children's Nursery, TV/Gaming Area etc. This Very Well Run Building Offers Great Amenities - a Rooftop Patio with Barbecues and Skyline Views, Gym, Party Room with Chef's Kitchen, Management Office on Site & Ample Visitor Parking. Enjoy the Vibrant Local Community or Take a Short TTC Ride to the Beach or Downtown. As Is, Where Is. (id:60063)
30 Melchior Drive
Toronto, Ontario
Amazing Renovated Detached Bungalow! Close To All Amenities. ?This detached bungalow is an exceptional opportunity, boasting extensive renovations and significant income potential. The home features a total of six bedrooms (3 on the main floor and 3 in the basement) and four full bathrooms, making it ideal for a large family or for generating rental income. ?With two separate kitchens and two dedicated laundry areas, the property is perfectly set up for a multi-generational living arrangement or as an income-generating rental unit. "The basement Units could potentially rent for over $3,000 per month (No Retrofit)" The entire house has been updated with more than $100,000 in renovations, including LED ceiling lights throughout. The electrical system has been upgraded to a 200 AMP service. The property also includes a fenced yard and comes with all major appliances, including three fridges, two stoves, and two sets of washers and dryers. Patio Door. Roofing done 2019 & Hot water Tank Rental 2022. (id:60063)
1505 - 1 Lee Centre Drive
Toronto, Ontario
An Opportunity You Cant Miss! Step into Unit 1505 where luxury, lifestyle, and breathtaking views come together in perfect harmony. This rare corner suite boasts panoramic, floor-to-ceiling bay windows that frame unobstructed east-facing views imagine waking up every morning to golden sunlight flooding your home. At over 1,000 sq. ft. of open-concept living, this is one of the largest layouts on the floor. The flowing design seamlessly connects the spacious living and dining areas with a sleek, modern kitchen upgraded with a new fridge and range (2024)making it ideal for both everyday comfort and elegant entertaining. The primary bedroom retreat features oversized windows for endless natural light, while the second bedroom offers versatility perfect for guests, a stylish home office, or creative space. Two spa-inspired bathrooms complete the home with timeless finishes. As a resident, you'll enjoy resort-style amenities, a fully equipped fitness center, swimming pool, and 24-hour concierge service all included with all-inclusive maintenance fees for effortless living. Located in a vibrant community, you're steps from public transit, shopping, dining, and lush parks, blending convenience with serenity. This is more than a condo, its your lifestyle upgrade. Don't miss the chance to own this stunning sunlit sanctuary. Schedule your private viewing today and experience luxury living at its finest! (id:60063)
14 Knotty Pine Drive
Whitby, Ontario
$$ Spent On Renovations,Welcome To This Beautiful 3 Br Home Located On A Quiet Sought After Neighborhood Of Williamsburg, New Kitchen, New Washrooms, New Floors, Freshly Painted Entire House, New Roof (2024). Finished Basement With Separate Entrance. S/S Appliances Incl. Double Door Fridge, Brand New Stove, Washer/Dryer And Dishwasher. 6 Total Parking. Close To All Amenities And Top Schools. ** This is a linked property.** (id:60063)
411 - 30 Meadowglen Place
Toronto, Ontario
A Stunning 4th Floor Corner Unit with Unobstructed Views! This spacious and bright 1Bed + Den, 2 Full Bath condo offers a functional open-concept layout with floor-to-ceiling windows and upgraded flooring throughout. The large den can easily be used as a home office. Enjoy a modern kitchen with granite countertops, upgraded bedroom closets from the builder. Step out to a private balcony with breathtaking views. Includes 1 Parking and 1 Locker. Building Amenities Include: Fully Equipped Gym, Outdoor Pool, Outdoor Terrace, Party Room, Meeting Room, Games Room, Kids Playroom, Bicycle Storage, 24-Hour Concierge, and Visitor Parking. Prime Location Minutes to U of T Scarborough, Centennial College, Scarborough Town Centre, Hwy 401, and public transit. A perfect opportunity for families, professionals, or investors looking for luxury and convenience in one place! (id:60063)
166 - 10 Bassett Boulevard
Whitby, Ontario
~Watch Virtual Tour~ Desirable S-P-A-C-I-O-U-S townhome in the heart of Pringle Creek! Lovingly maintained and thoughtfully upgraded, this home is perfect for families seeking comfort and convenience. Inside, you'll find quality finishes throughout premium hardwood and luxury vinyl flooring, an upgraded kitchen with organizers and abundant cabinetry, plus updated electrical and smart-home wiring for modern living. Upstairs, three generously sized bedrooms and a full bathroom provide plenty of space for the whole family. The basement, currently set up as a home gym, remains unspoiled and ready for your personal touch whether it's a future rec room, office, or workout space Enjoy stress-free living in a prime location close to schools, parks, public transit, Pringle Creek Market, M&L Motors Café, groceries, Walmart, Canadian Tire, the rec centre, and just minutes to Hwy 412/401. (id:60063)
188 O'connor Drive
Toronto, Ontario
Discover this rarely offered 4+2 bedroom Semi-Detached with a thoughtfully designed extension (main & upper floor) perfectly blending comfort and functionality. Nestled in one of the area's most sought - after neighbourhoods- The Golden Triangle. This home offers spacious living, modern upgrades and a layout ideal for families or even investors as there is potential for 3 units. 3 parking spaces. Enjoy the added square footage, bright interiors and a private backyard retreat-all within walking distance to top schools, parks, shops and public transit. Potential for Laneway House (id:60063)
59 Burkwood Crescent
Toronto, Ontario
Location, Location. Welcome to 59 Burkwood Crescent, Scarborough, ON. This exceptional corner lot semi-detached residence boasts four bedrooms situated on a generously sized 39 X110 feet lot. Meticulously maintained in a prime Scarborough east location, and is move-in ready, featuring a finished basement with separate entrance offering exceptional income potential or additional living space and a large backyard, ideal for family gatherings and outdoor enjoyment. . This home offers an adaptable layout, ideal for families and first-time home buyers. The eat-in kitchen provides a walk-out to the backyard, perfect for summer enjoyment with family in a quiet and safe neighborhood. Conveniently situated near the TTC, schools, shopping plaza, library, No-Frills, Shoppers Drug Mart, Walmart, and mere minutes from Highway 401. This exceptional opportunity to own a beautiful semi-detached home should not be missed. (id:60063)
803 - 1525 Kingston Road
Pickering, Ontario
Step inside this stunning, nearly new townhome in the heart of Pickering! Just Two years old and thoughtfully designed with over 1,300 sq. ft. of beautifully flowing space, this home is ready for you to move in and enjoy. Picture yourself starting your mornings in the bright, open-concept living area coffee in hand, sunlight streaming through the windows. The kitchen, perfectly positioned for entertaining, keeps you connected to the conversation as friends and family gather. With two spacious bedrooms and three bathrooms, there's plenty of room to unwind and recharge. Love the ease of daily life with direct garage access to your unit no more scraping snow off your car in winter! Step outside and enjoy the private residents-only playground, perfect for little ones or an afternoon of fresh air. When adventure calls, explore the many nearby parks and trails, or take a quick trip to Pickering Town Centre for shopping and dining. Commuting? The Pickering GO Station is just minutes away, making travel to the city effortless. (id:60063)
102 Kennett Drive
Whitby, Ontario
Location! Location! Luxurious 3000 Sq Ft Custom Built 4 Bedroom Home Located At The End Of A Family Safe Quiet Court In "Queen's Common" Neighbourhood With Triple Car Garage. This Brick And Stone Home Sits On A Premium 85 Ft x 101 Ft Lot Professionally Landscaped With Stone Walkways, Patio's And Heated In-Ground Salt Water Pool. Your Welcomed With A Covered Front Porch Double Door Entry To Large Foyer With Elevator, Accessible To All Levels. This Layout Is Both Grand And Functional, With A Main Floor Office, Formal Living And Dining Room. Gorgeous Eat-In Kitchen Features 9 Ft Ceilings, Granite Counter-Tops, Breakfast Bar Island, Walk-In Pantry And Walkout To Deck With Gazebo Overlooking Backyard And Pool. Open To Family Room With Gas Fireplace And Hardwood Floor Perfect For Family Gatherings. Gorgeous Master Bedroom With His/Hers Closets, 5Pc Spa Ensuite. 2nd Bedroom Has Washroom With Roll-In Shower. 3rd And 4th Bedrooms Are Spacious With 4Pc Ensuite. Basement Is Professionally Finished Allowing For More Than 4200 Sq Ft Of Living Space. Handicap Accessible Home, Garage Has Wheelchair Ramp, Wheelchair Lift From Backyard Deck To Pool Area. Extra Wide Doorways And Garden Gates. 9 Ft Ceilings On Main Floor, Hardwood Floors Throughout, Oak Staircases, Natural Stone Counter-Tops In Kitchen And All Bathrooms. Professionally Finished Basement. East Facing Backyard For Sunrise, West Facing Front Yard For Sunsets. This Exceptional Custom Built Home Blends Luxury With Privacy. Roof(2016), Pool Liner(2019), Gas Furnace(2018), A/C Unit(2018), Deck And Storage(2023), Windows And Doors Caulked(2021), Gazebo(2023), 200 Amp Service, R/I Generator Backup, Alarm System, Large Fully Fenced Backyard, 7 Zone Irrigation Sprinkler System, Triple Car Garage, 6 Car Parking, Easy Access Hwy 401/412/407, Public Transit, Walking Distance To Shopping, Top Schools, Several Parks And Lynde Creek. This Home Is A Pleasure To Show! (id:60063)
27 - 165 Tapscott Road N
Toronto, Ontario
Spacious 2-bedroom condo townhouse featuring a private terrace, perfect for relaxing or entertaining outdoors. Situated in the vibrant Malvern/Scarborough area, the property boasts an array of nearby conveniences: Malvern Town Centre is just steps away with major retailers and dining, while TTC bus stops along Tapscott and Sewells offer effortless transit including rapid access to the subway network. Commuters will appreciate being only minutes from Highway?401. A great opportunity for families or professionals seeking comfort and convenience in a well-connected neighborhood. (id:60063)
362 Prince Of Wales Drive
Whitby, Ontario
HIDDEN GEM!! Ravine lot, located in a serene setting surrounded by mature trees, RARE 5-level back split offers complete privacy with over 3,000 sqft. of beautifully finished living space. Thoughtfully updated with modern upgrades, making it move-in ready and truly pristine. Inside, you will find 5 spacious bedrooms, including 2 w/ private ensuites, ideal multi-generational living. The bright & inviting family room features a cozy fireplace and a walkout to an expansive deck perfect for entertaining or simply enjoying the peaceful wooded backdrop. This home also offers versatile additional spaces throughout that can be personalized to suit your lifestyle from a craft room, gaming lounge, a playroom, to a quiet den or welcoming guest suite. All bathrooms have been fully renovated. The home boasts hardwood floors throughout the main & upper floors with durable laminate in the lower level. Designed with both style and function, the kitchen features generous counter, cabinetry & pantry space and a breakfast bar for casual dining. It also comes equipped with high-end stainless steel appliances, including a Miele dishwasher, built-in double wide fridge /freezer with trim kit & Jennair stove. The spacious laundry room is conveniently located to the side entrance which adds extra functionality for busy households. The generously sized basement is designed for both entertaining and everyday living, featuring a dry bar, built-in speakers and wiring for a potential projector or home theatre. Tucked within the basement is a bonus room that can serve as a study, kids room or extra storage. Step outside to a large private backyard with hot tub, lots of room for family gatherings, outdoor fire pit - perfect for enjoying a full camping experience in your own wooded retreat. Located just minutes from Highways 401 and 407, this home combines the best of peaceful living with excellent commuter access, while nearby walking trails offer endless opportunities to enjoy the outdoors. (id:60063)
1191 Woodbine Avenue
Toronto, Ontario
Here's a turn-key investment and/or live-in opportunity: All the heavy lifting has been done! Three levels, three rented apartments each featuring its own open concept living area / kitchen and separate bedroom. Contemporary renovations in basement and main; top floor renovated prior to current ownership. Shared amenities include laundry room with skylight, bright and leafy backyard space, enclosed front porch. Fabulous tenants! Being within a ten minute walk of Danforth Village, subway and Taylor Creek greenspace contributes to this location's future appeal. Home inspection report and financials available upon request. (id:60063)

