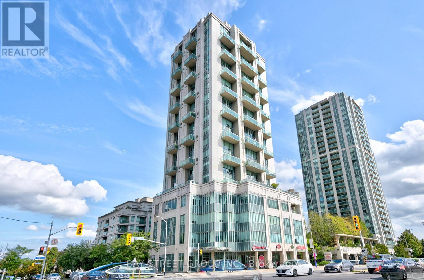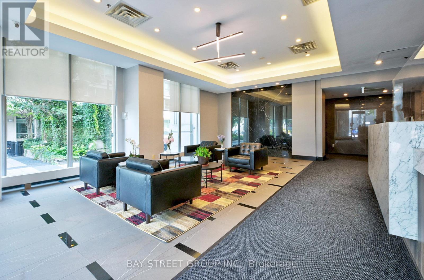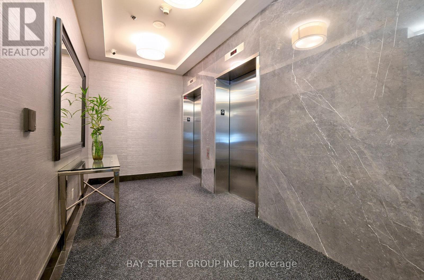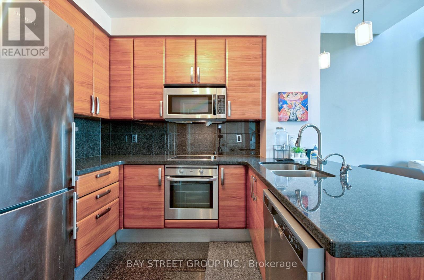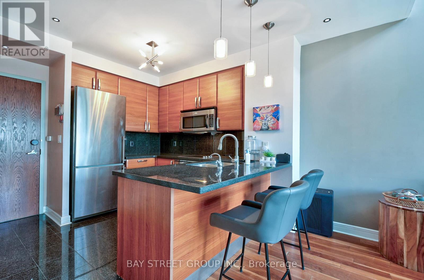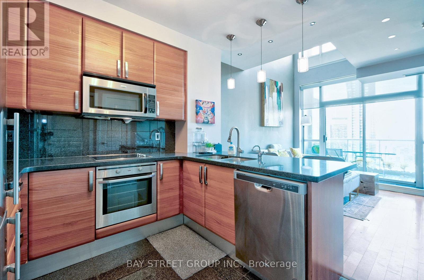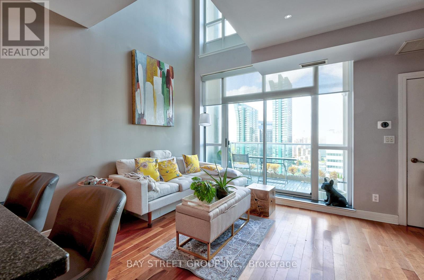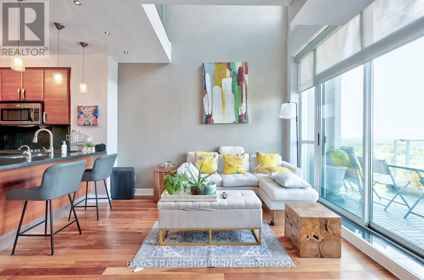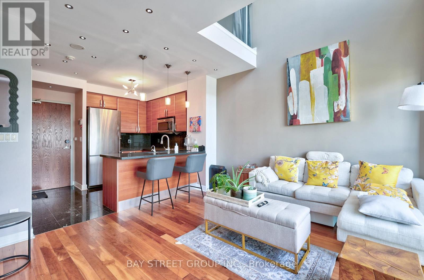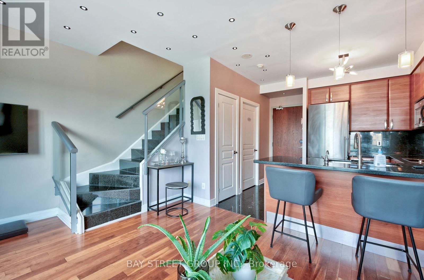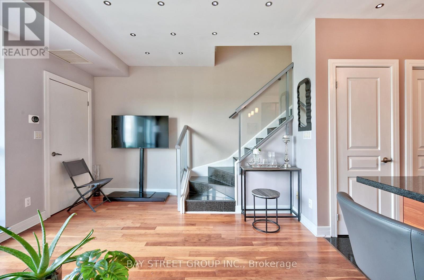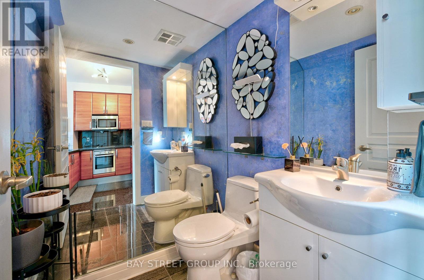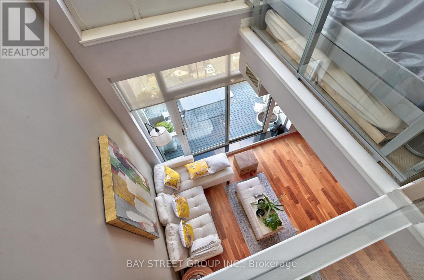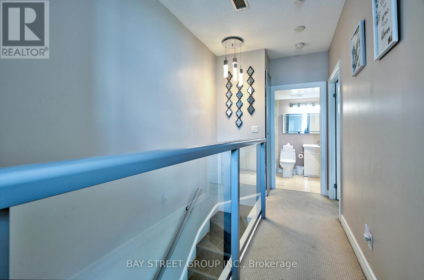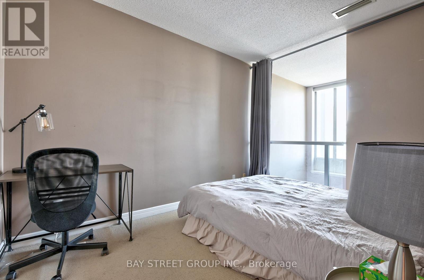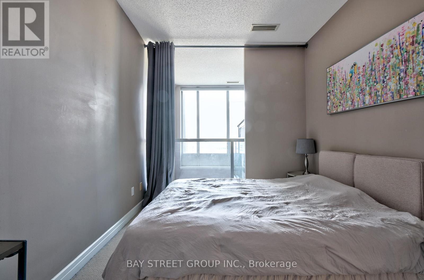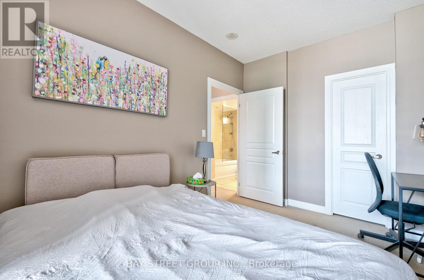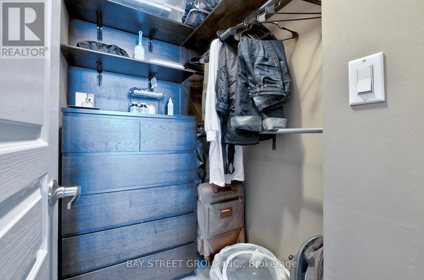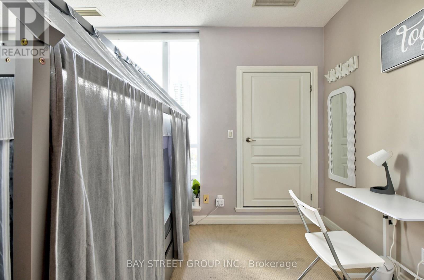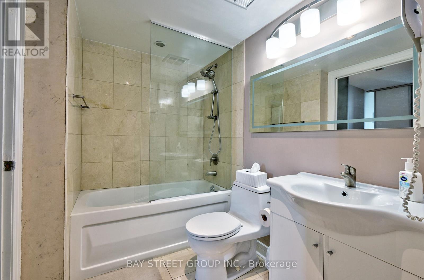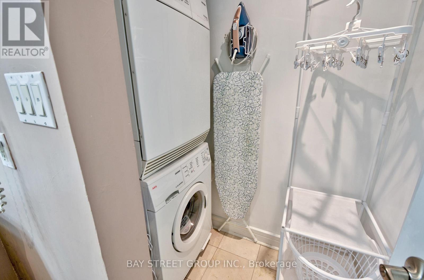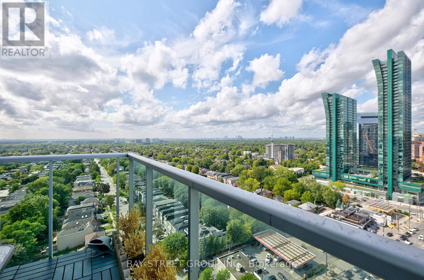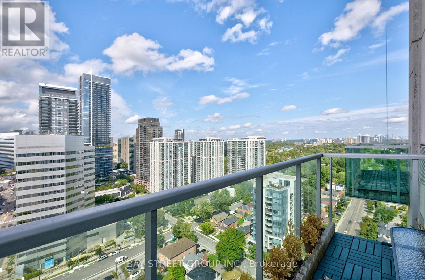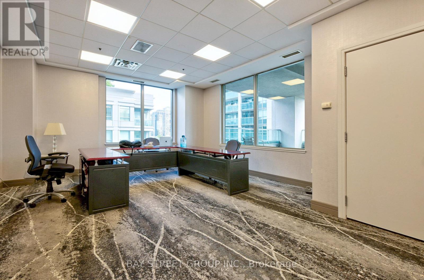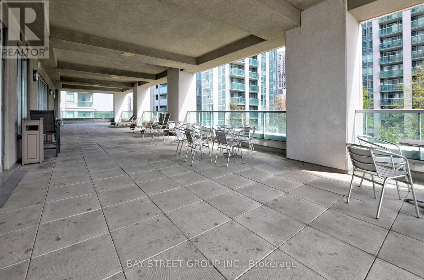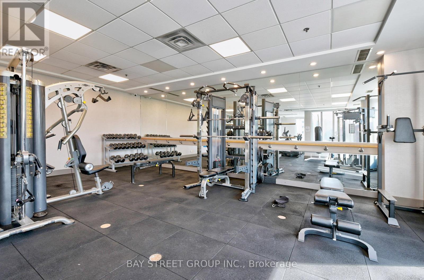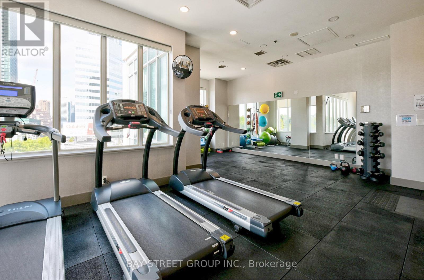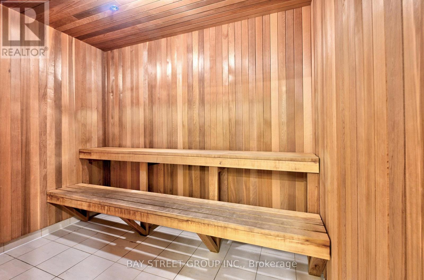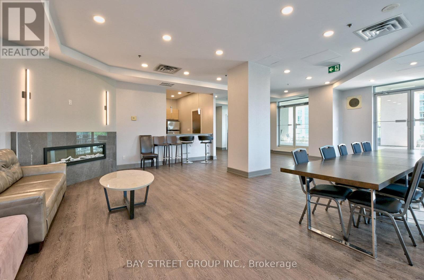Uph3 - 1 Avondale Avenue Toronto, Ontario M2N 7J1
2 Bedroom
2 Bathroom
800 - 899 ft2
Loft
Central Air Conditioning
Forced Air
$680,000Maintenance, Common Area Maintenance, Insurance, Parking, Water
$982.83 Monthly
Maintenance, Common Area Maintenance, Insurance, Parking, Water
$982.83 MonthlyLuxurious Upgraded Just Like 2 Bedrooms 2-Storey Upper Penthouse Loft At Yonge & Sheppard. Gleaming Hardwood Flrs & Flr-To_ceiling Windows With Breathtaking Unobstructed Views. Best Colour Scheme & Loaded W/Finest Finishes: Granite, Cherry H/W. 24 Led Pot-Lights Modern Kitchen W/ Granite Flr, Italian Cabinetry, Under Mount Sink, Granite Counters & B/Splash. Lrg Terrace W/ Patio Flooring & Gas Bbq For Entertaining. Energy Eff Boutique Condo. For Additional Details Please Visit: https://youtu.be/ITzE0WlvWMg?si=Ui2EDaTjrOH-7FK4 (id:60063)
Property Details
| MLS® Number | C12404700 |
| Property Type | Single Family |
| Community Name | Willowdale East |
| Amenities Near By | Public Transit, Schools |
| Community Features | Pet Restrictions |
| Parking Space Total | 1 |
| View Type | View |
Building
| Bathroom Total | 2 |
| Bedrooms Above Ground | 1 |
| Bedrooms Below Ground | 1 |
| Bedrooms Total | 2 |
| Age | 16 To 30 Years |
| Amenities | Security/concierge, Exercise Centre, Party Room, Sauna, Storage - Locker |
| Appliances | Cooktop, Dishwasher, Dryer, Hood Fan, Microwave, Oven, Stove, Washer, Whirlpool, Refrigerator |
| Architectural Style | Loft |
| Cooling Type | Central Air Conditioning |
| Exterior Finish | Brick, Concrete |
| Fire Protection | Security Guard, Smoke Detectors |
| Flooring Type | Hardwood, Carpeted |
| Half Bath Total | 1 |
| Heating Fuel | Natural Gas |
| Heating Type | Forced Air |
| Size Interior | 800 - 899 Ft2 |
| Type | Apartment |
Parking
| Underground | |
| Garage |
Land
| Acreage | No |
| Land Amenities | Public Transit, Schools |
Rooms
| Level | Type | Length | Width | Dimensions |
|---|---|---|---|---|
| Second Level | Primary Bedroom | 3.85 m | 2.75 m | 3.85 m x 2.75 m |
| Second Level | Bedroom 2 | 3.08 m | 2.31 m | 3.08 m x 2.31 m |
| Main Level | Kitchen | 2.63 m | 2.15 m | 2.63 m x 2.15 m |
| Main Level | Living Room | 4.74 m | 3.7 m | 4.74 m x 3.7 m |
| Main Level | Dining Room | 4.74 m | 3.7 m | 4.74 m x 3.7 m |
매물 문의
매물주소는 자동입력됩니다
