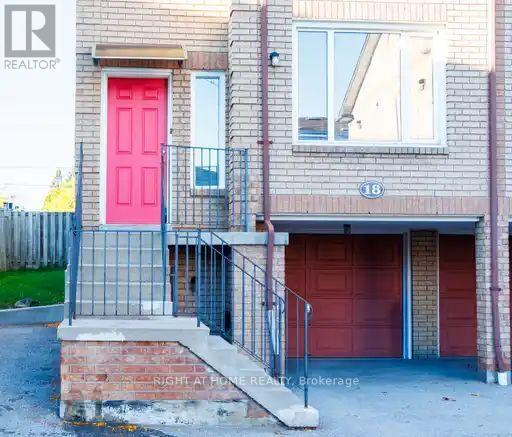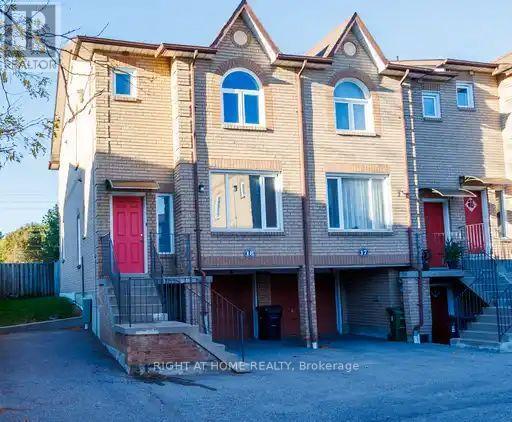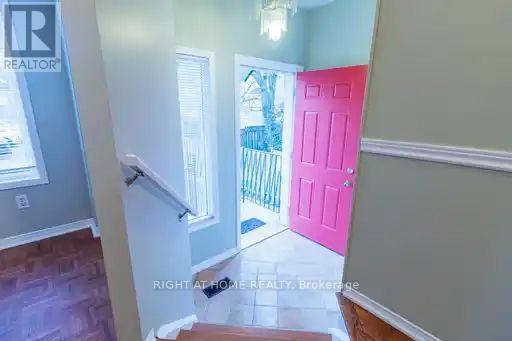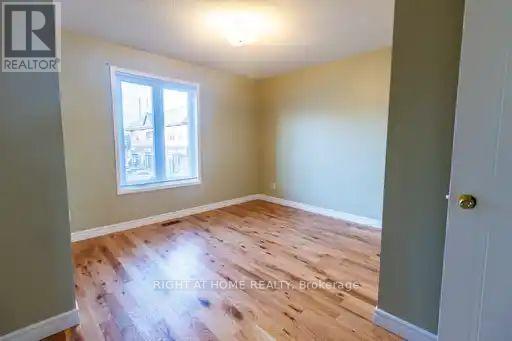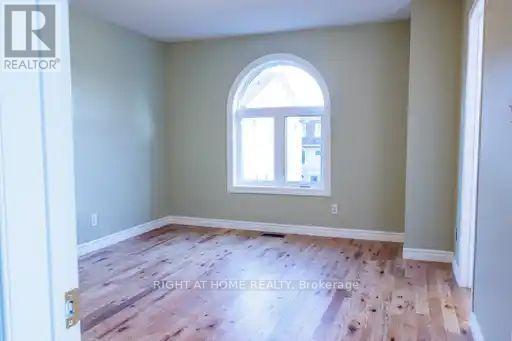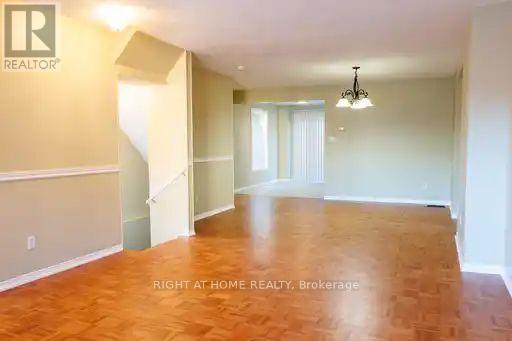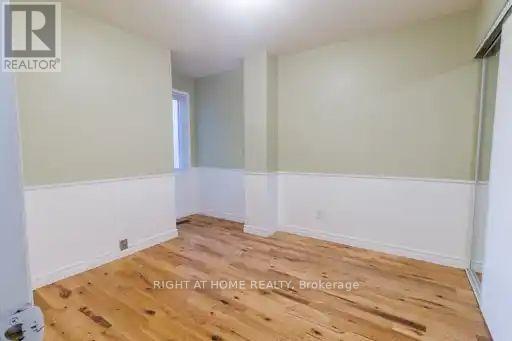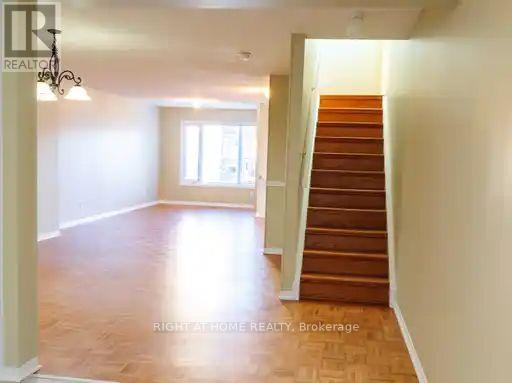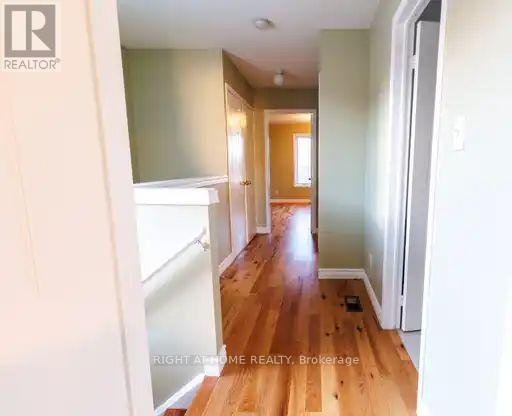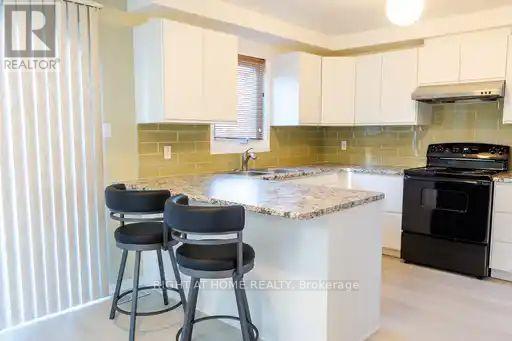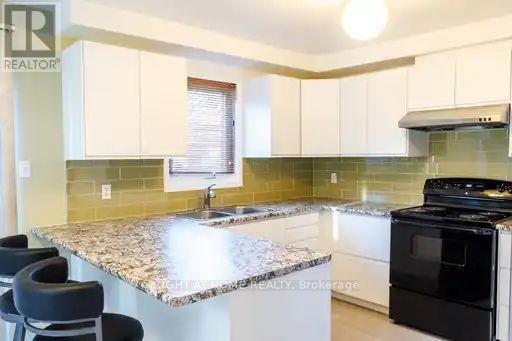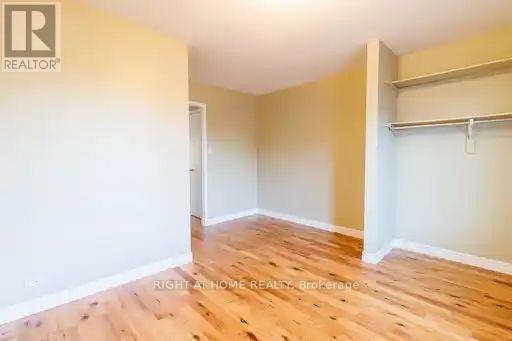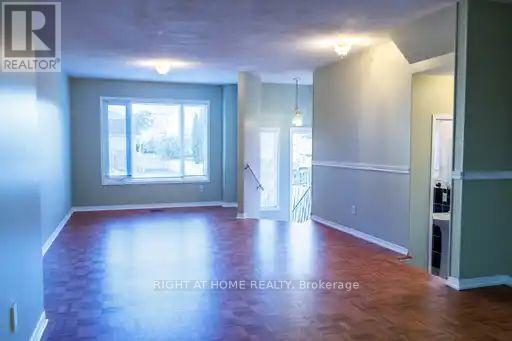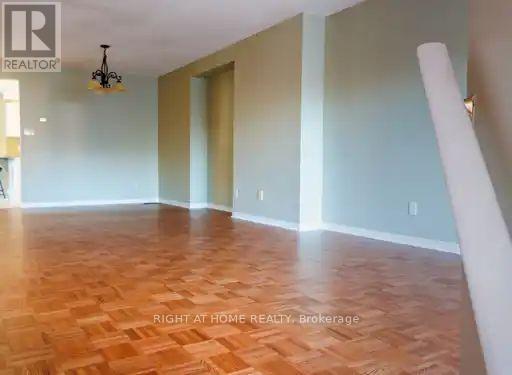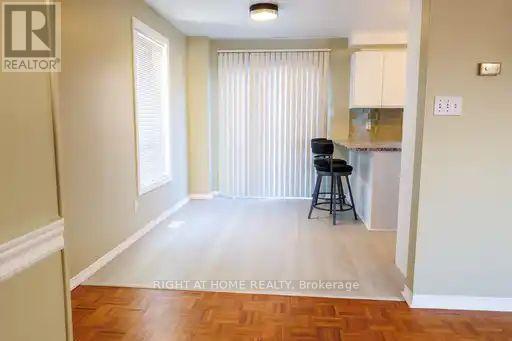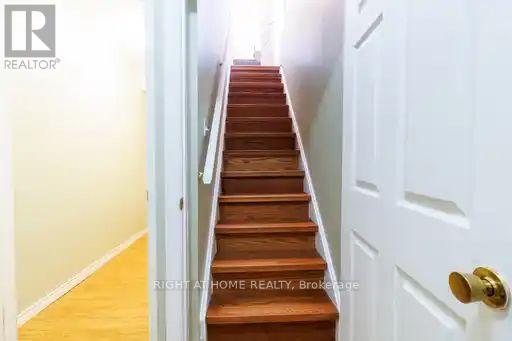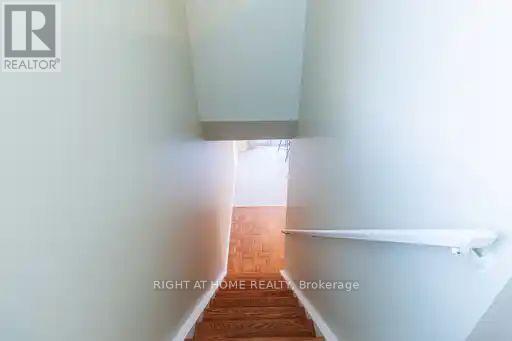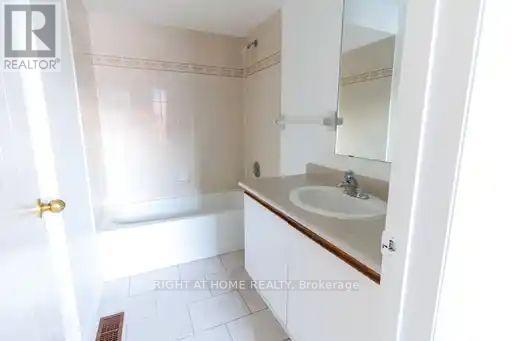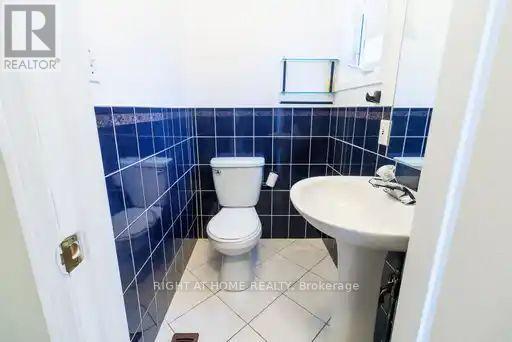Unknown Address ,
4 Bedroom
4 Bathroom
1,400 - 1,599 ft2
None
Forced Air
$1,150,000Maintenance, Insurance, Parking, Common Area Maintenance
$275 Monthly
Maintenance, Insurance, Parking, Common Area Maintenance
$275 MonthlyNewly renovated end unit townhome with low maintenance fee.Open concept with abundance sunlight from its south and west facing windows.steps to transit and clos to all amenities. (id:60063)
Property Details
| MLS® Number | E12477051 |
| Property Type | Single Family |
| Community Features | Pets Allowed With Restrictions |
| Parking Space Total | 2 |
Building
| Bathroom Total | 4 |
| Bedrooms Above Ground | 3 |
| Bedrooms Below Ground | 1 |
| Bedrooms Total | 4 |
| Appliances | Water Heater, Dishwasher, Dryer, Stove, Refrigerator |
| Basement Development | Finished |
| Basement Features | Walk Out |
| Basement Type | N/a (finished) |
| Cooling Type | None |
| Exterior Finish | Brick |
| Flooring Type | Parquet, Laminate, Hardwood |
| Half Bath Total | 1 |
| Heating Fuel | Natural Gas |
| Heating Type | Forced Air |
| Stories Total | 2 |
| Size Interior | 1,400 - 1,599 Ft2 |
| Type | Row / Townhouse |
Parking
| Garage |
Land
| Acreage | No |
Rooms
| Level | Type | Length | Width | Dimensions |
|---|---|---|---|---|
| Second Level | Bedroom | 4.59 m | 3.77 m | 4.59 m x 3.77 m |
| Second Level | Bedroom 2 | 4.26 m | 4.26 m | 4.26 m x 4.26 m |
| Second Level | Bedroom 3 | 3.28 m | 2.95 m | 3.28 m x 2.95 m |
| Basement | Bedroom | 2.79 m | 2.46 m | 2.79 m x 2.46 m |
| Ground Level | Living Room | 10.33 m | 4.42 m | 10.33 m x 4.42 m |
| Ground Level | Dining Room | 10.33 m | 4.42 m | 10.33 m x 4.42 m |
| Ground Level | Kitchen | 3.77 m | 3.19 m | 3.77 m x 3.19 m |
| Ground Level | Eating Area | 3.77 m | 2.62 m | 3.77 m x 2.62 m |
https://www.realtor.ca/real-estate/29021453/toronto-milliken
매물 문의
매물주소는 자동입력됩니다
