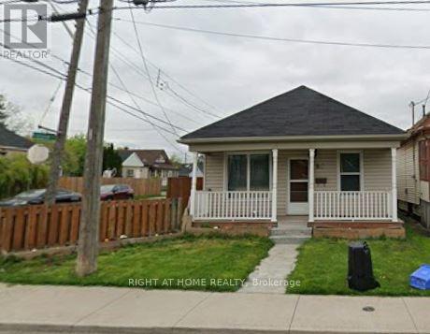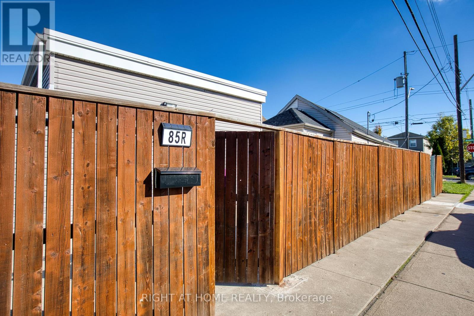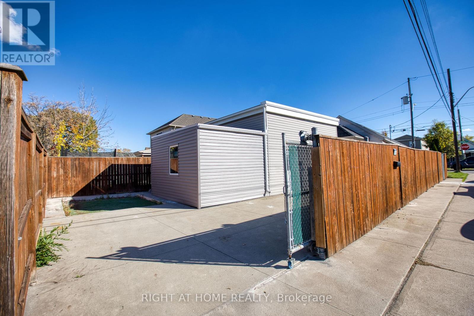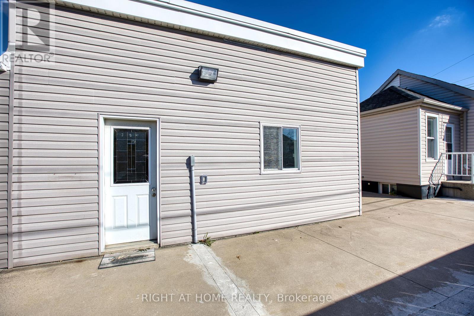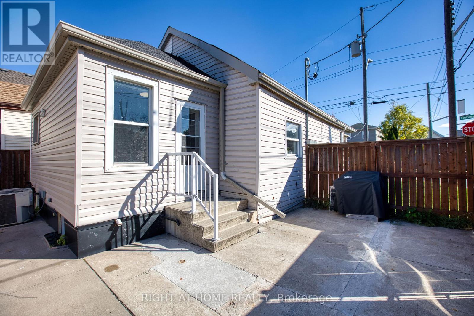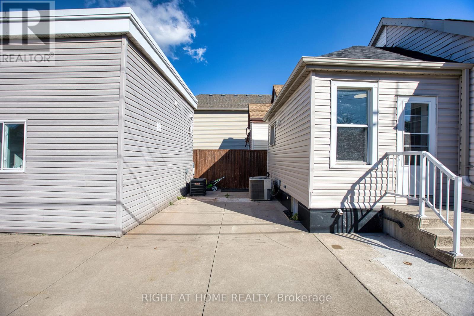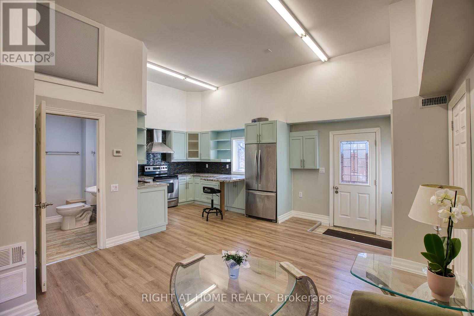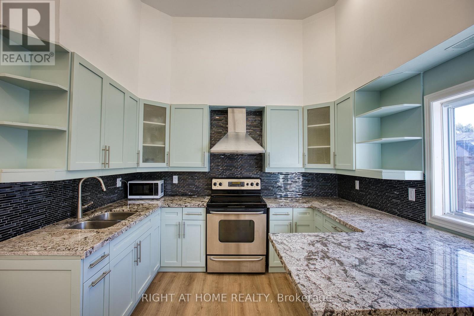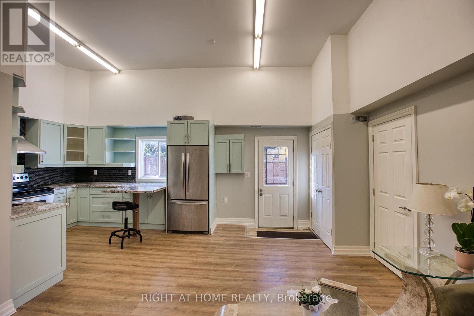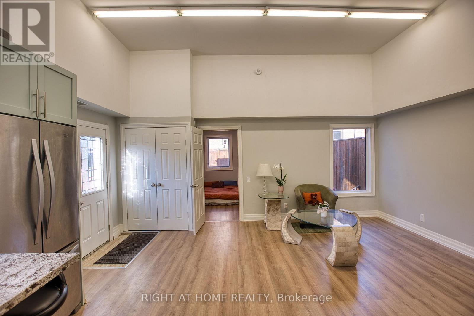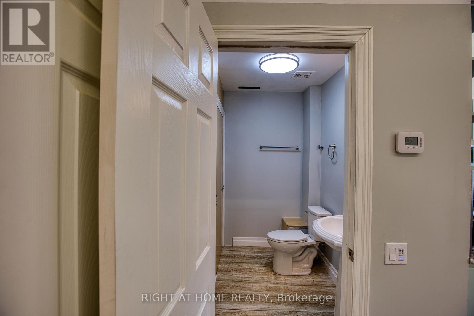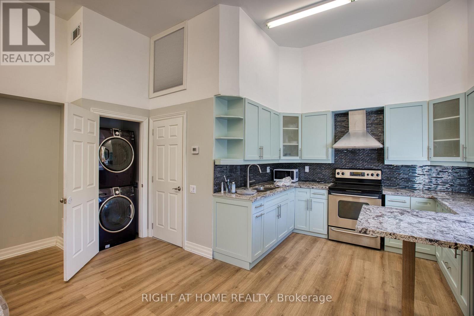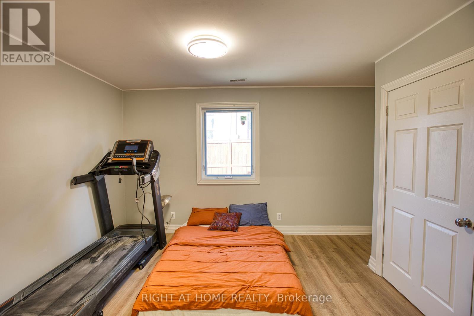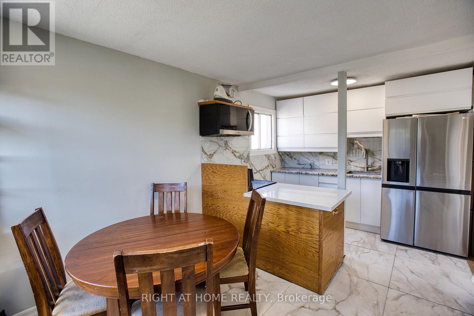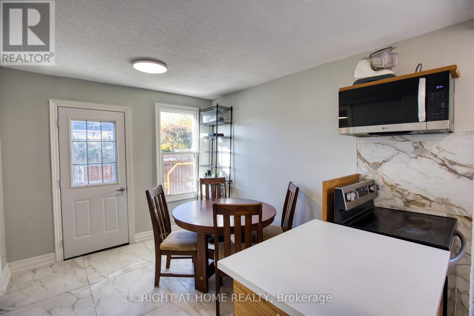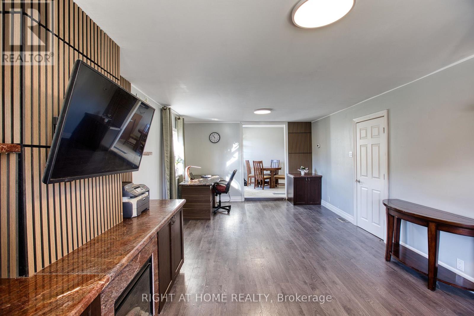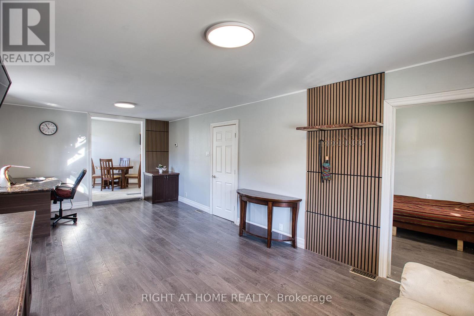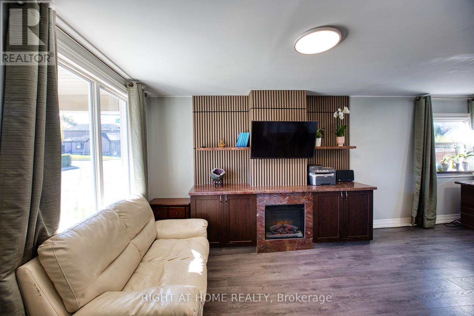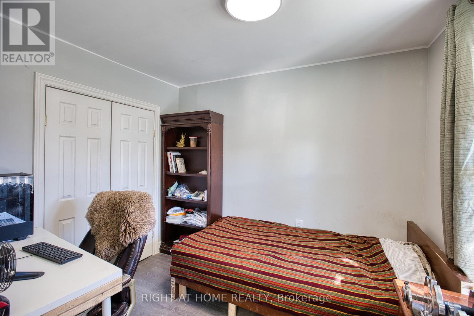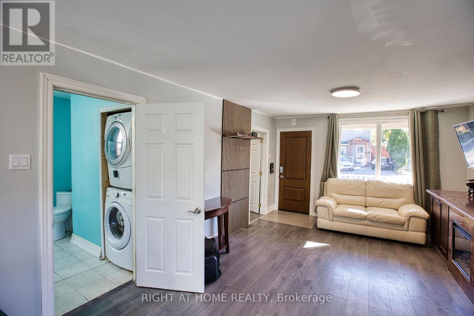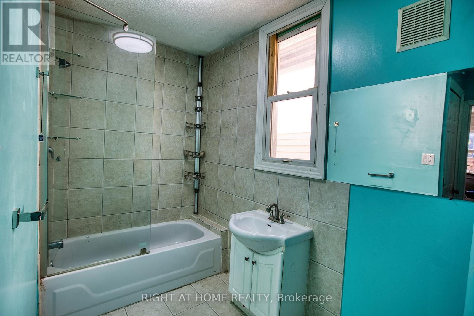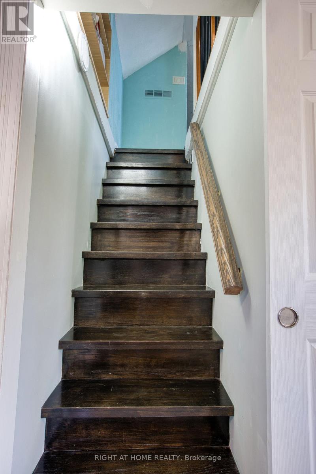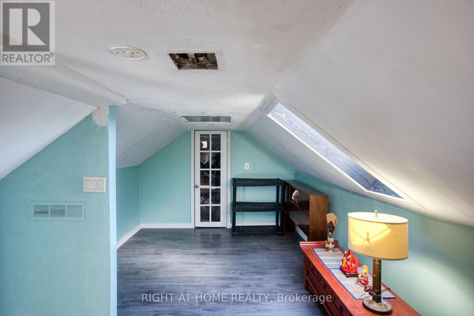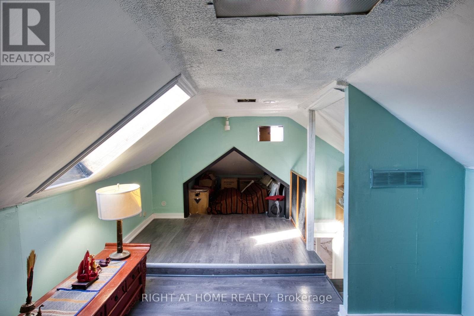3 Bedroom
2 Bathroom
1,500 - 2,000 ft2
Fireplace
Central Air Conditioning
Forced Air
$649,000
UNIQUE PROPERTY WITH TWO DETACHED HOUSES (# 85 and # 85R). The additional dwelling unit was built in 2025 and passed all inspections. Ultimate Rental Potential! Let your tenant pay your mortgage! The principal house has been fully renovated in 2025, upgraded with electrical fireplace, marble counters, B/I funuture, A/C and en-suite laundry, new water heater (2023), modern kitchen w/granit countertops, kitchen appliances (2025), 3-mode electrical fixtures, oak staircase with oak railing to the 2nd floor, solid-wood oak entrance door with a natural stone walkway to the entrance. The second house has an unobstructed entrance through a gate in the fence with a street number and a mailbox, it is featured with 12-feet ceiling, a spacious bedroom, a big kitchen with granite countertops and a range, a washroom with exhaust fan, en-suite laundry, separate furnace, water heater, HRV, A/C, electrical panel. A corner backyard is fenced and paved, can accomodate up to 5 cars. New 3/4-inch copper pipes for upgraded water service and two separate electrical meters were installed. It is located in walking distance from Barton Center Mall and public transportation on a quiet one-way road. (id:60063)
Property Details
|
MLS® Number
|
X12475180 |
|
Property Type
|
Single Family |
|
Amenities Near By
|
Schools, Public Transit |
|
Equipment Type
|
Water Heater |
|
Features
|
Wheelchair Access, Paved Yard, Carpet Free, In-law Suite |
|
Parking Space Total
|
3 |
|
Rental Equipment Type
|
Water Heater |
|
Structure
|
Porch, Outbuilding |
Building
|
Bathroom Total
|
2 |
|
Bedrooms Above Ground
|
2 |
|
Bedrooms Below Ground
|
1 |
|
Bedrooms Total
|
3 |
|
Amenities
|
Fireplace(s) |
|
Appliances
|
Range |
|
Basement Type
|
Partial |
|
Construction Style Attachment
|
Detached |
|
Cooling Type
|
Central Air Conditioning |
|
Exterior Finish
|
Vinyl Siding |
|
Fireplace Present
|
Yes |
|
Fireplace Total
|
1 |
|
Flooring Type
|
Laminate |
|
Foundation Type
|
Block |
|
Heating Fuel
|
Electric |
|
Heating Type
|
Forced Air |
|
Stories Total
|
2 |
|
Size Interior
|
1,500 - 2,000 Ft2 |
|
Type
|
House |
|
Utility Water
|
Municipal Water |
Parking
Land
|
Acreage
|
No |
|
Land Amenities
|
Schools, Public Transit |
|
Sewer
|
Sanitary Sewer |
|
Size Irregular
|
25 X 103.2 Acre |
|
Size Total Text
|
25 X 103.2 Acre |
Rooms
| Level |
Type |
Length |
Width |
Dimensions |
|
Second Level |
Bedroom 2 |
4.77 m |
2.33 m |
4.77 m x 2.33 m |
|
Main Level |
Living Room |
7.56 m |
3.96 m |
7.56 m x 3.96 m |
|
Main Level |
Bedroom |
2.49 m |
2.92 m |
2.49 m x 2.92 m |
|
Main Level |
Dining Room |
7.56 m |
3.96 m |
7.56 m x 3.96 m |
|
Ground Level |
Living Room |
5.54 m |
3.96 m |
5.54 m x 3.96 m |
|
Ground Level |
Bedroom |
3.55 m |
3.2 m |
3.55 m x 3.2 m |
https://www.realtor.ca/real-estate/29017680/hamilton-crown-point
