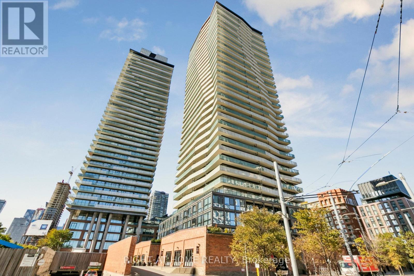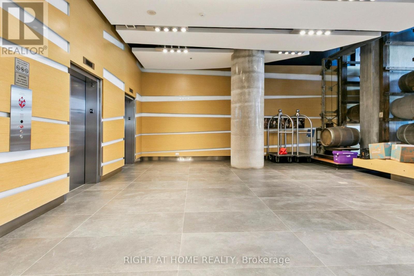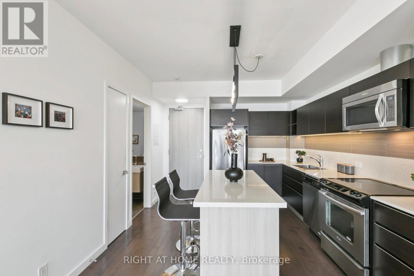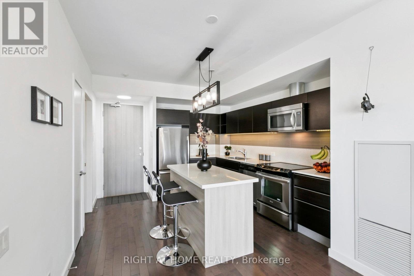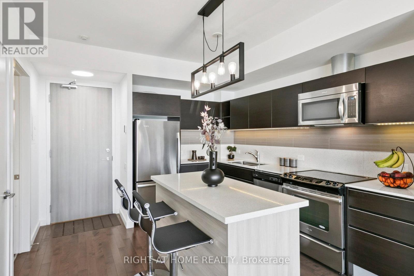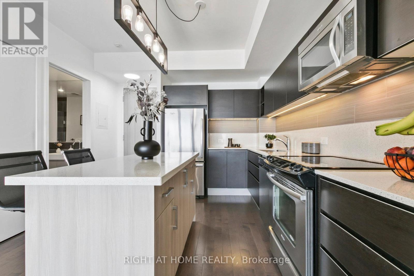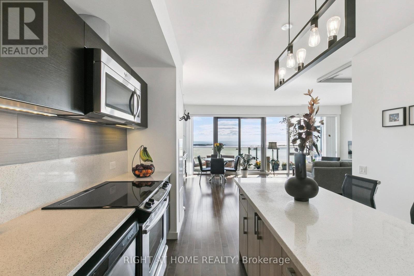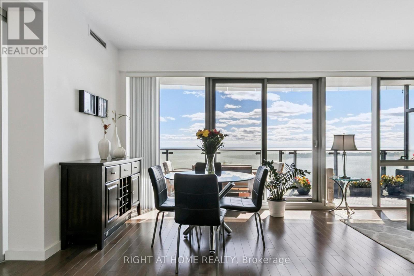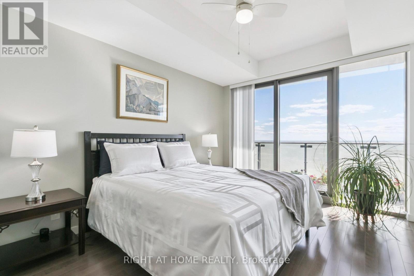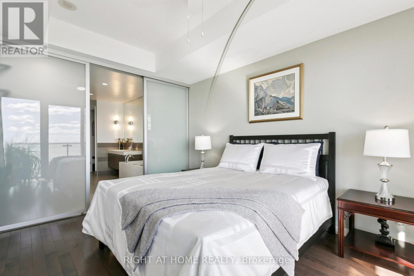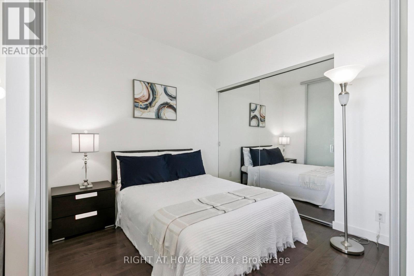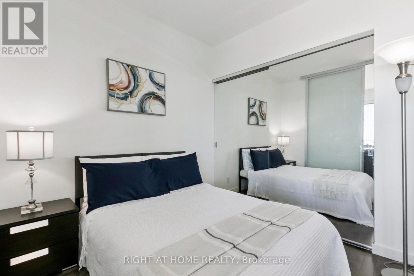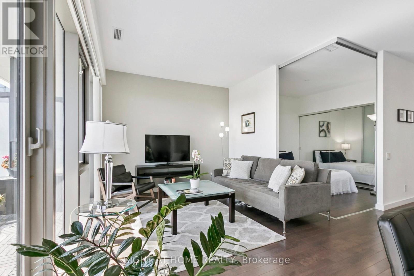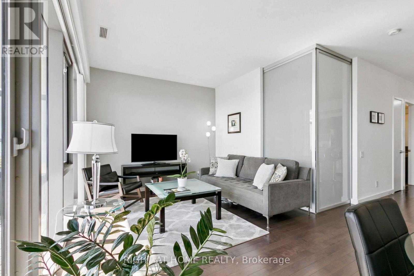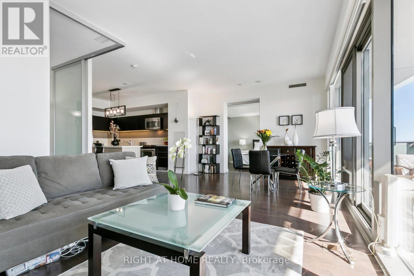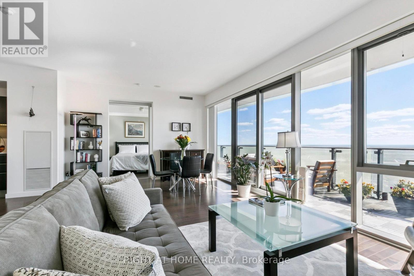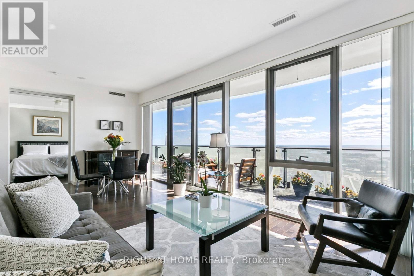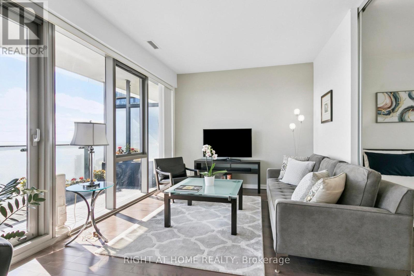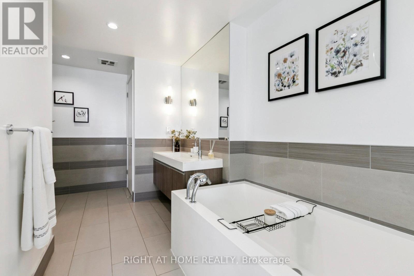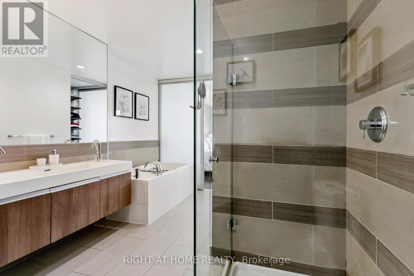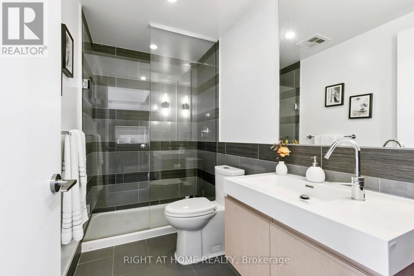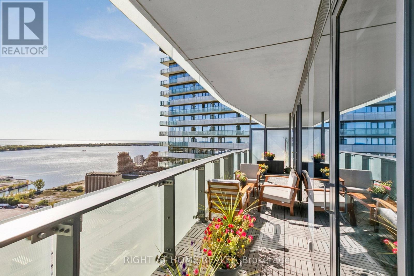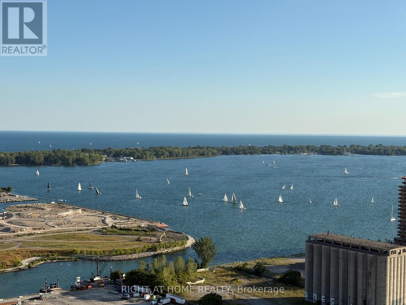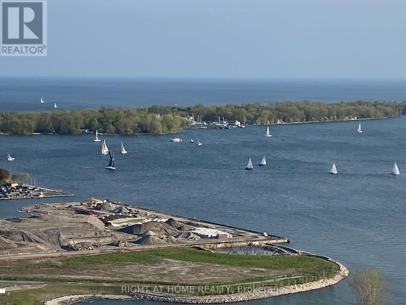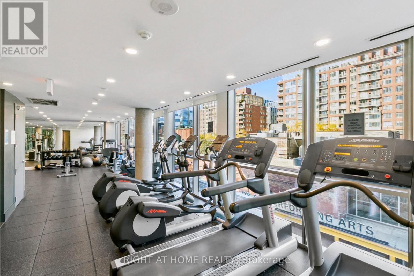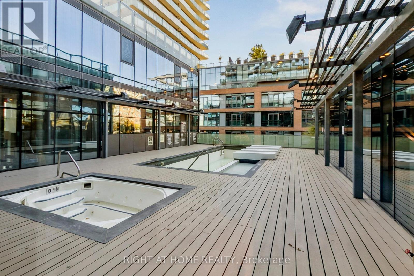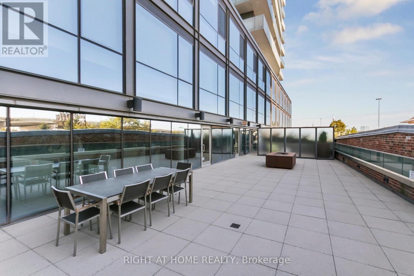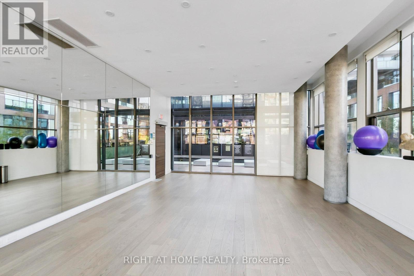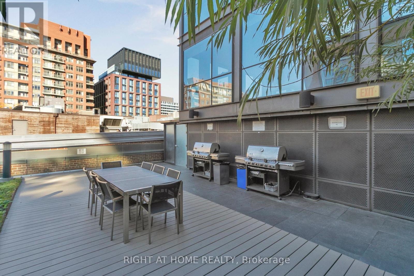Unknown Address ,
$999,900Maintenance, Heat, Common Area Maintenance, Parking, Insurance
$1,217 Monthly
Maintenance, Heat, Common Area Maintenance, Parking, Insurance
$1,217 MonthlyWelcome to this stunning two-bedroom, two-bathroom suite perched on the 32nd floor, offering breathtaking south-facing views of Lake Ontario. Located in the heart of the iconic Distillery District, this sun-drenched unit features floor-to-ceiling windows that flood the space with natural light. With 971 sq.ft. of open-concept living space, this is the most desirable layout in the building no wasted space with pillars or hallways. Enjoy seamless indoor-outdoor living with an oversized 180 sq.ft. balcony featuring two walkouts, perfect for entertaining or relaxing with panoramic views. The modern kitchen boasts a large island, ideal for casual dining and gatherings. Included is one parking space and a rare, extra-large storage locker (65 sq.ft.).Building Amenities Include: Fully equipped fitness centre, Yoga studio & sauna, 24-hour concierge, Guest suites, Outdoor pool, Rooftop terrace with BBQs and lounge areas. Step outside to discover charming cobblestone streets lined with boutiques, restaurants, art galleries, and theatres. You're just steps to the Cherry Street streetcar, and within walking distance to St. Lawrence Market, the waterfront, and the Beach. Enjoy quick access to the DVP and Gardiner Expressway for easy commuting. Live in one of Toronto's most vibrant and historic neighborhoods famous for its year-round events and the beloved Christmas Market. Experience the perfect blend of culture, convenience, and downtown lifestyle. (id:60063)
Property Details
| MLS® Number | C12456846 |
| Property Type | Single Family |
| Community Features | Pets Allowed With Restrictions |
| Features | Balcony |
| Parking Space Total | 1 |
Building
| Bathroom Total | 2 |
| Bedrooms Above Ground | 2 |
| Bedrooms Total | 2 |
| Age | 6 To 10 Years |
| Amenities | Storage - Locker |
| Appliances | Dishwasher, Dryer, Microwave, Stove, Washer, Window Coverings, Refrigerator |
| Basement Type | None |
| Cooling Type | Central Air Conditioning |
| Exterior Finish | Concrete Block |
| Flooring Type | Laminate |
| Heating Fuel | Natural Gas |
| Heating Type | Forced Air |
| Size Interior | 900 - 999 Ft2 |
| Type | Apartment |
Parking
| Underground | |
| No Garage |
Land
| Acreage | No |
Rooms
| Level | Type | Length | Width | Dimensions |
|---|---|---|---|---|
| Flat | Living Room | 6.5 m | 4.13 m | 6.5 m x 4.13 m |
| Flat | Dining Room | 6.5 m | 4.13 m | 6.5 m x 4.13 m |
| Flat | Kitchen | 3.76 m | 3.52 m | 3.76 m x 3.52 m |
| Flat | Primary Bedroom | 4.28 m | 3.15 m | 4.28 m x 3.15 m |
| Flat | Bedroom 2 | 2.81 m | 2.68 m | 2.81 m x 2.68 m |
https://www.realtor.ca/real-estate/28977440/toronto-waterfront-communities
매물 문의
매물주소는 자동입력됩니다
