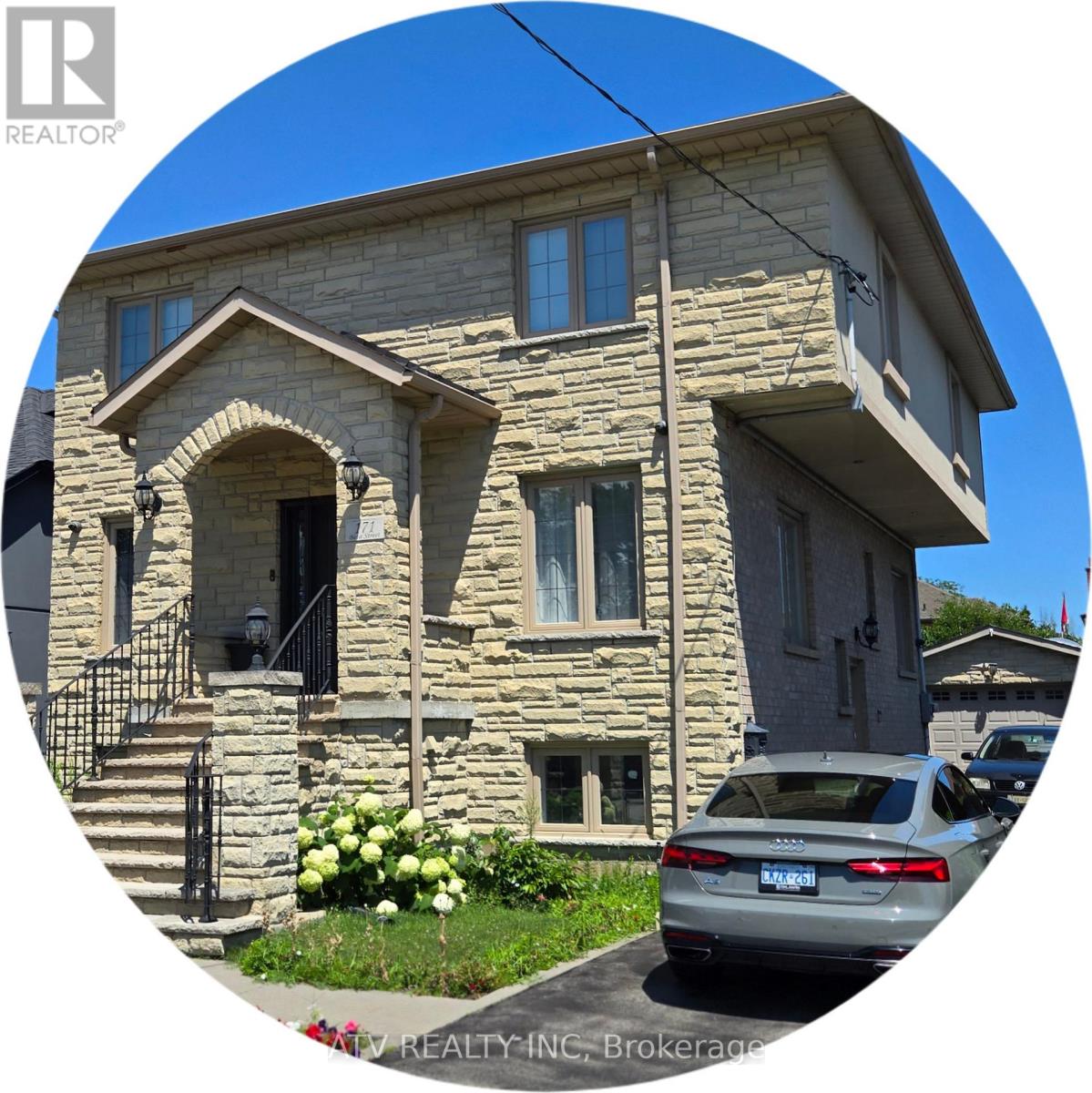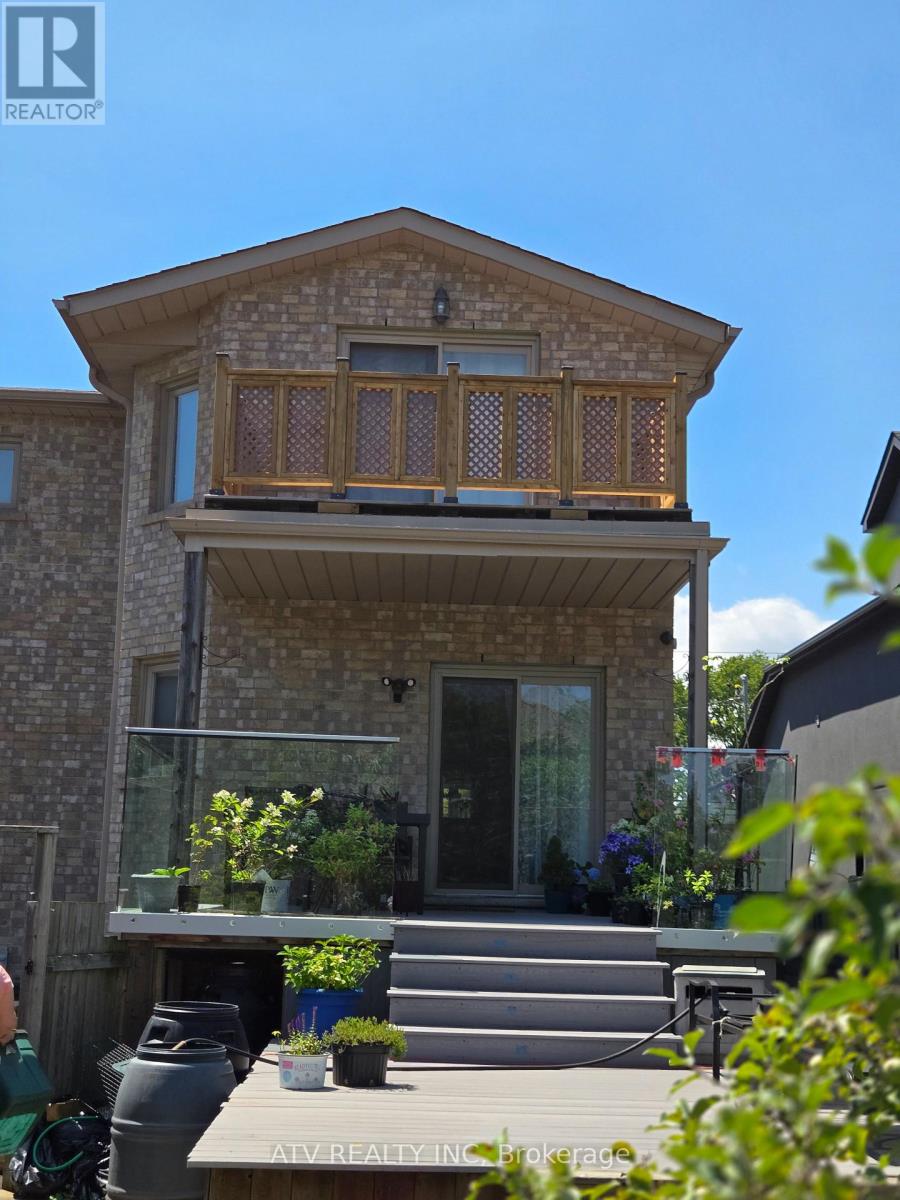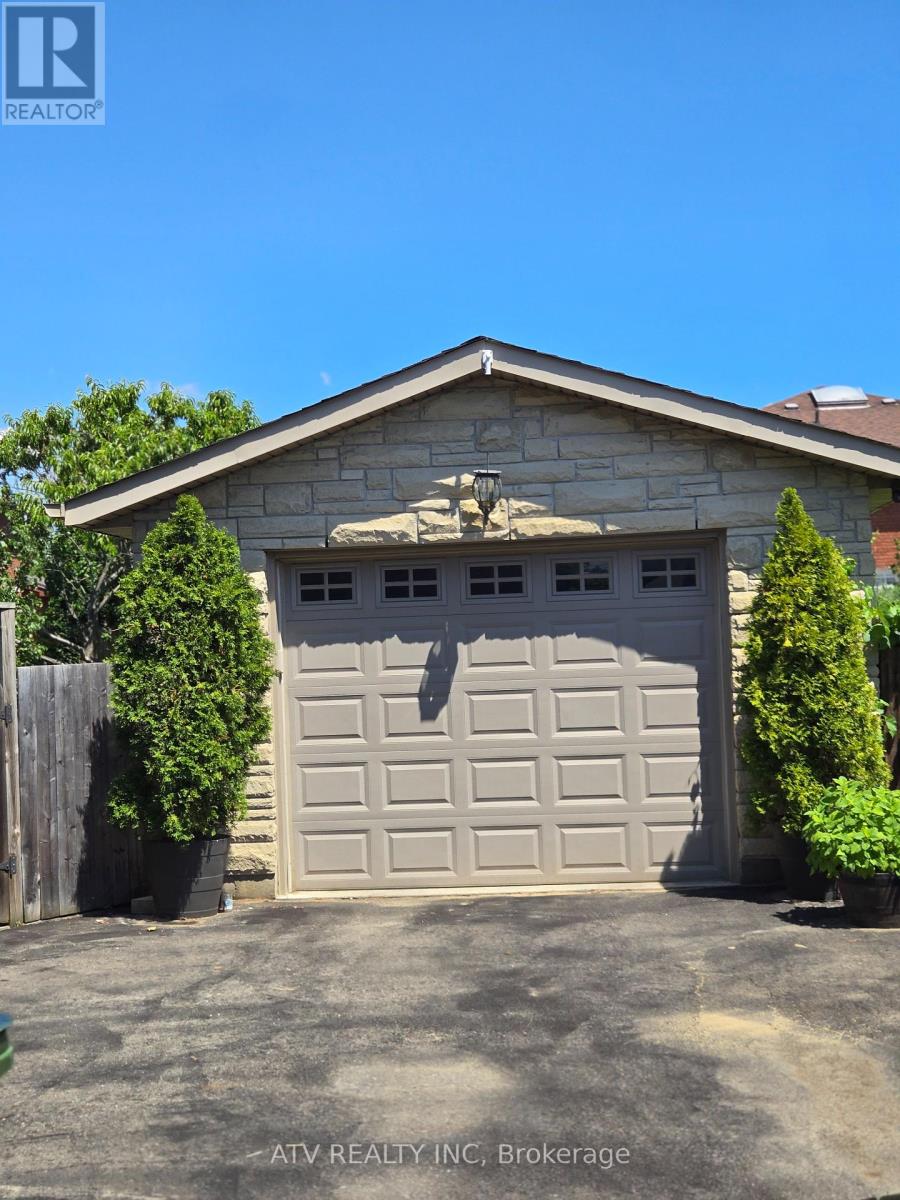6 Bedroom
4 Bathroom
2,500 - 3,000 ft2
Fireplace
Central Air Conditioning
Forced Air
Landscaped
$1,999,995
This Alderwood detached 4+2 beds, 4 baths has been built with premium materials. The open concept main floor features a living room with fireplace for those cold winter months and eat-in kitchen with custom built cabinetry and has premium B/I appliances. You can find a 4 person seating island to enjoy your breakfast while looking out to the private backyard. Lots of fruit trees. The upper floor features 4 bedrooms and 2 w/ walk-in closets. In the main bedroom, you will access your private 6 pcs bathroom. The lower level is also spacious w/ 2 bedrms, 3pcs bath, & separate side entrance. Ideal for extended family and guests visiting. This location is ideal. Quick access to the Gardiner, 427, QEW, Sherway Gardens, GO & TTC, plus parks, schools, & the lakefront. Alderwood is a nice and peaceful community in the heart of South Etobicoke. (id:60063)
Property Details
|
MLS® Number
|
W12303900 |
|
Property Type
|
Single Family |
|
Parking Space Total
|
5 |
|
Structure
|
Patio(s) |
Building
|
Bathroom Total
|
4 |
|
Bedrooms Above Ground
|
4 |
|
Bedrooms Below Ground
|
2 |
|
Bedrooms Total
|
6 |
|
Age
|
16 To 30 Years |
|
Amenities
|
Fireplace(s) |
|
Appliances
|
Oven - Built-in, Water Heater, Garage Door Opener Remote(s), Water Meter, Alarm System, Dryer, Garage Door Opener, Oven, Stove, Washer, Refrigerator |
|
Basement Development
|
Finished |
|
Basement Type
|
N/a (finished) |
|
Construction Style Attachment
|
Detached |
|
Cooling Type
|
Central Air Conditioning |
|
Exterior Finish
|
Brick, Stone |
|
Fireplace Present
|
Yes |
|
Fireplace Total
|
1 |
|
Flooring Type
|
Hardwood, Laminate |
|
Foundation Type
|
Concrete |
|
Half Bath Total
|
1 |
|
Heating Fuel
|
Natural Gas |
|
Heating Type
|
Forced Air |
|
Stories Total
|
2 |
|
Size Interior
|
2,500 - 3,000 Ft2 |
|
Type
|
House |
|
Utility Water
|
Municipal Water |
Parking
Land
|
Acreage
|
No |
|
Landscape Features
|
Landscaped |
|
Sewer
|
Sanitary Sewer |
|
Size Depth
|
158 Ft |
|
Size Frontage
|
39 Ft |
|
Size Irregular
|
39 X 158 Ft |
|
Size Total Text
|
39 X 158 Ft |
|
Zoning Description
|
Residential |
Rooms
| Level |
Type |
Length |
Width |
Dimensions |
|
Second Level |
Bedroom |
4.58 m |
4.58 m |
4.58 m x 4.58 m |
|
Second Level |
Bedroom 2 |
4.58 m |
3.07 m |
4.58 m x 3.07 m |
|
Second Level |
Bedroom 3 |
2.45 m |
2.75 m |
2.45 m x 2.75 m |
|
Second Level |
Bedroom 4 |
3.99 m |
3.68 m |
3.99 m x 3.68 m |
|
Basement |
Bedroom 2 |
4.58 m |
3.35 m |
4.58 m x 3.35 m |
|
Basement |
Family Room |
9.78 m |
4.27 m |
9.78 m x 4.27 m |
|
Basement |
Bedroom |
4.58 m |
3.67 m |
4.58 m x 3.67 m |
|
Main Level |
Kitchen |
8.25 m |
4.57 m |
8.25 m x 4.57 m |
|
Main Level |
Living Room |
8.25 m |
7.04 m |
8.25 m x 7.04 m |
|
Main Level |
Dining Room |
8.25 m |
7.04 m |
8.25 m x 7.04 m |
|
Main Level |
Office |
3.06 m |
2.44 m |
3.06 m x 2.44 m |
Utilities
|
Cable
|
Installed |
|
Electricity
|
Installed |
|
Sewer
|
Installed |
https://www.realtor.ca/real-estate/28646321/toronto-alderwood




