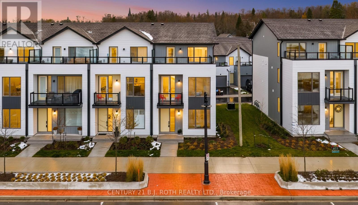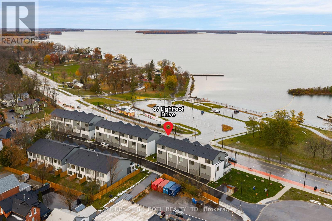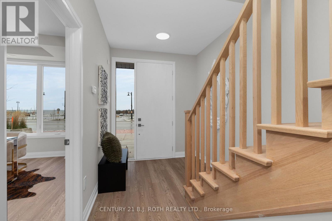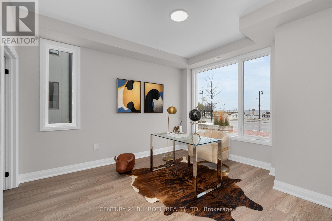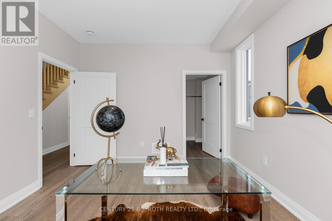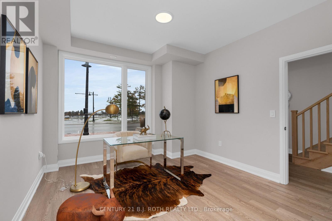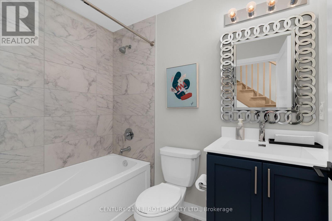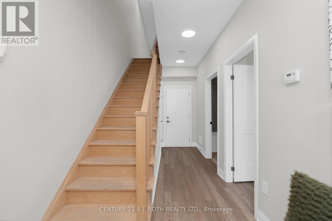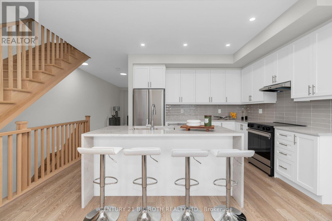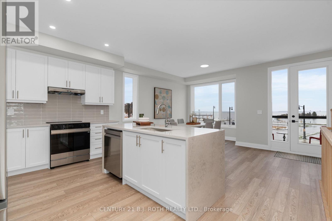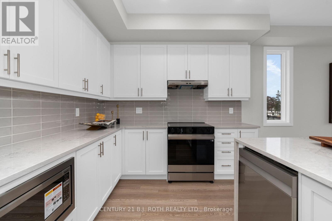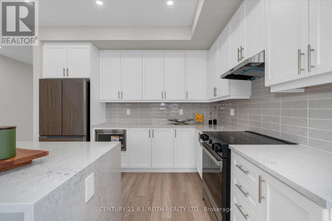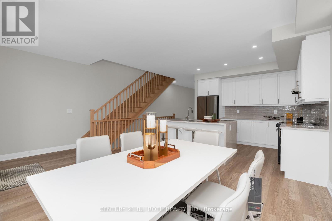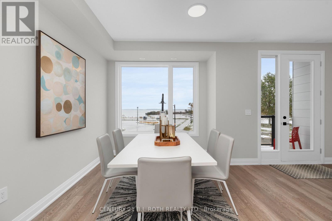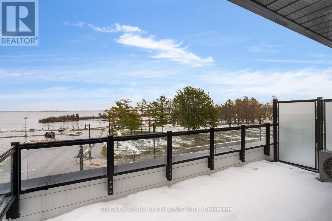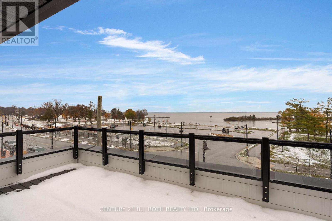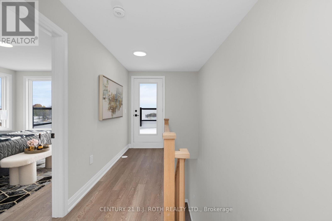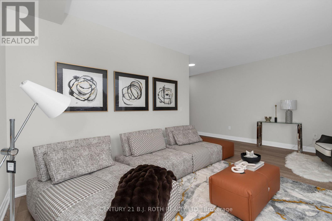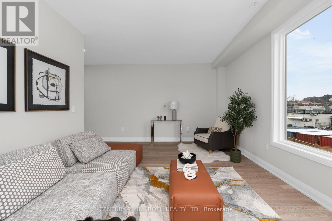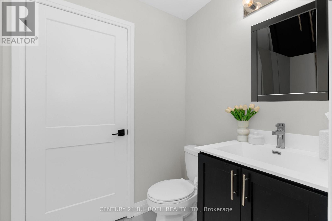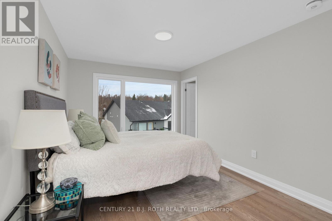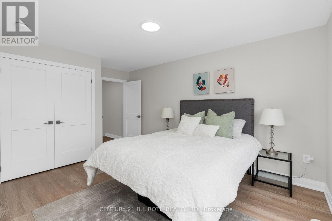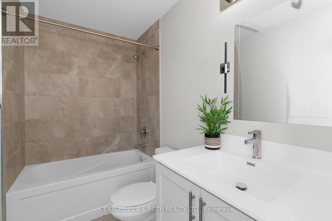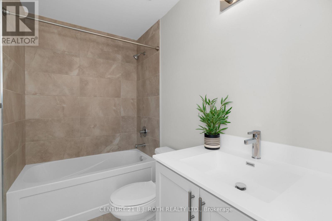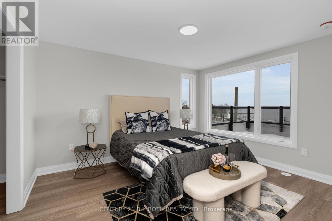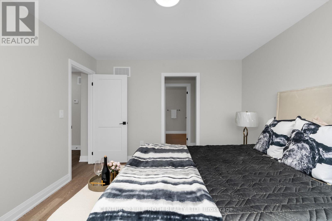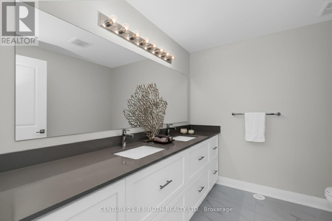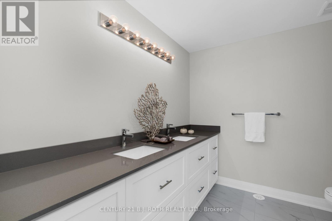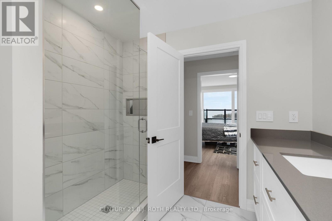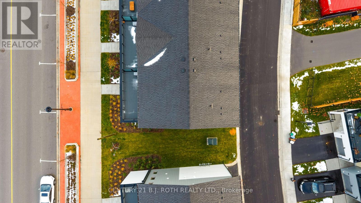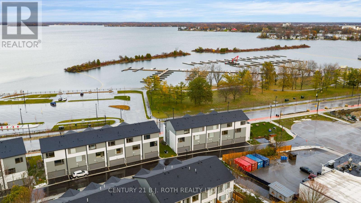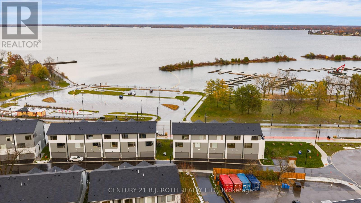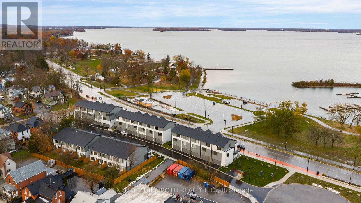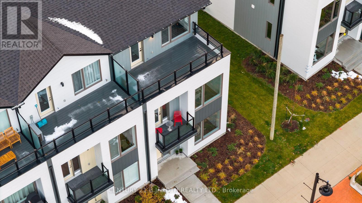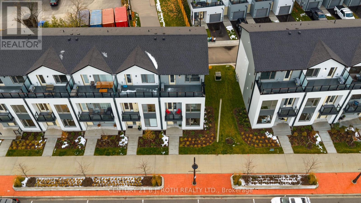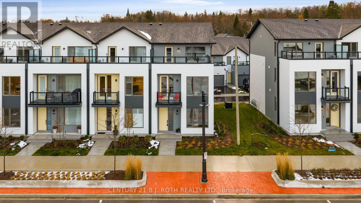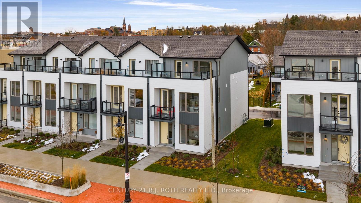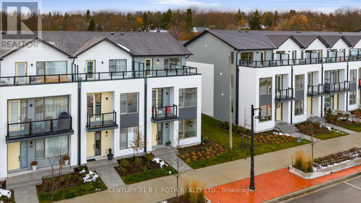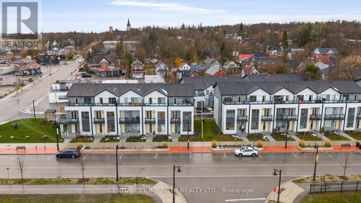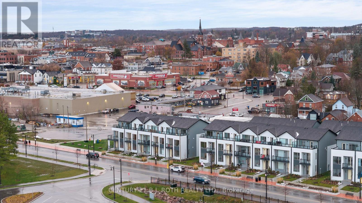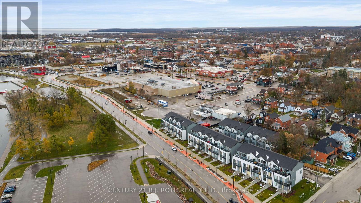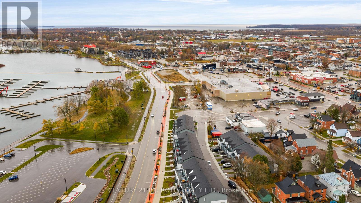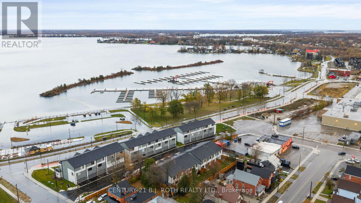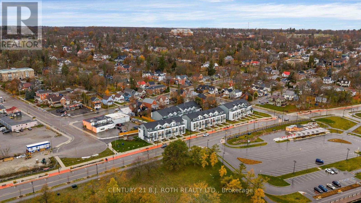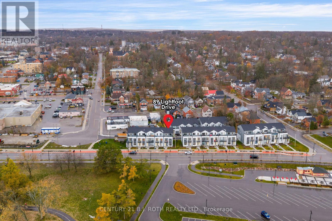3 Bedroom
4 Bathroom
1,500 - 2,000 ft2
Central Air Conditioning, Air Exchanger
Forced Air, Not Known
Waterfront
Landscaped
$1,369,900
Welcome to this stunning 3-storey end-unit townhome in the highly sought-after Sunshine Harbour community! Offering unobstructed views of Lake Couchiching, the Port of Orillia, Couchiching Beach Park, and the downtown core, this property delivers a truly prime lakeside lifestyle. Inside, the home boasts a contemporary open-concept layout flowing through the main living area into a sleek modern kitchen with brand-new stainless-steel appliances and stylish finishes. With 3 spacious bedrooms and 4 bathrooms, including a luxurious primary suite complete with a walk-in closet and 4-piece ensuite showcasing a glass-enclosed shower and double-sink vanity, this home is sure to impress. Enjoy serene water views from all three levels, ideal for morning coffee or evening entertaining - especially from the top-floor sitting terrace. An attached double-car garage with inside entry adds everyday convenience. Thoughtfully upgraded with over $20,000 in improvements, this brand-new home combines contemporary design with relaxed waterfront living. Low maintenance fees and stress-free ownership include lawn care, snow removal, and garbage/recycling services year-round. Inspired by its natural surroundings, the coastal-style architecture blends light-coloured cladding and warm wood accents with expansive terraces and a modern open-concept interior, creating a relaxed yet sophisticated urban presence. Nestled in the heart of vibrant Orillia, you'll be minutes from scenic trails, beautiful parks, charming shops, local restaurants, and all the attractions of the downtown core. (id:60063)
Property Details
|
MLS® Number
|
S12546286 |
|
Property Type
|
Single Family |
|
Community Name
|
Orillia |
|
Amenities Near By
|
Beach, Marina |
|
Easement
|
Unknown |
|
Equipment Type
|
Water Heater |
|
Features
|
Wooded Area, Flat Site, Dry, Carpet Free |
|
Parking Space Total
|
2 |
|
Rental Equipment Type
|
Water Heater |
|
Structure
|
Deck, Patio(s), Porch, Breakwater, Dock |
|
View Type
|
View Of Water, Lake View, Direct Water View |
|
Water Front Type
|
Waterfront |
Building
|
Bathroom Total
|
4 |
|
Bedrooms Above Ground
|
2 |
|
Bedrooms Below Ground
|
1 |
|
Bedrooms Total
|
3 |
|
Age
|
New Building |
|
Basement Type
|
None |
|
Construction Style Attachment
|
Attached |
|
Cooling Type
|
Central Air Conditioning, Air Exchanger |
|
Exterior Finish
|
Hardboard |
|
Foundation Type
|
Poured Concrete |
|
Half Bath Total
|
1 |
|
Heating Fuel
|
Natural Gas, Other |
|
Heating Type
|
Forced Air, Not Known |
|
Stories Total
|
3 |
|
Size Interior
|
1,500 - 2,000 Ft2 |
|
Type
|
Row / Townhouse |
|
Utility Water
|
Municipal Water |
Parking
|
Attached Garage
|
|
|
Garage
|
|
|
Inside Entry
|
|
Land
|
Access Type
|
Public Road, Marina Docking, Private Docking |
|
Acreage
|
No |
|
Land Amenities
|
Beach, Marina |
|
Landscape Features
|
Landscaped |
|
Sewer
|
Sanitary Sewer |
|
Surface Water
|
Lake/pond |
Rooms
| Level |
Type |
Length |
Width |
Dimensions |
|
Second Level |
Living Room |
5.8 m |
3.67 m |
5.8 m x 3.67 m |
|
Second Level |
Dining Room |
5.8 m |
3.65 m |
5.8 m x 3.65 m |
|
Second Level |
Kitchen |
4.71 m |
3.45 m |
4.71 m x 3.45 m |
|
Second Level |
Bathroom |
1.52 m |
1.76 m |
1.52 m x 1.76 m |
|
Third Level |
Bedroom 2 |
3.14 m |
4.72 m |
3.14 m x 4.72 m |
|
Third Level |
Bathroom |
2.55 m |
1.5 m |
2.55 m x 1.5 m |
|
Third Level |
Primary Bedroom |
3.47 m |
3.96 m |
3.47 m x 3.96 m |
|
Third Level |
Bathroom |
2.54 m |
2.71 m |
2.54 m x 2.71 m |
|
Main Level |
Foyer |
2.22 m |
1.87 m |
2.22 m x 1.87 m |
|
Main Level |
Office |
3.47 m |
3.96 m |
3.47 m x 3.96 m |
|
Main Level |
Office |
1.79 m |
2.33 m |
1.79 m x 2.33 m |
|
Main Level |
Bathroom |
1.51 m |
2.32 m |
1.51 m x 2.32 m |
Utilities
|
Cable
|
Installed |
|
Electricity
|
Installed |
|
Sewer
|
Installed |
https://www.realtor.ca/real-estate/29105259/unit-12n-89-lightfoot-drive-orillia-orillia
