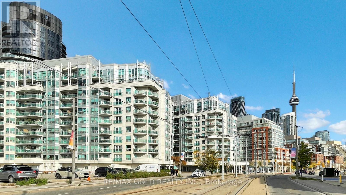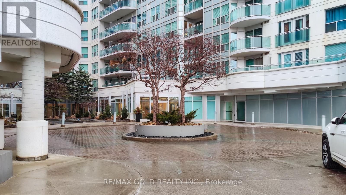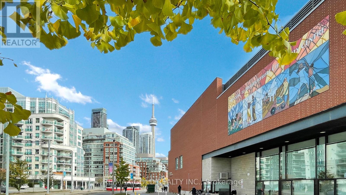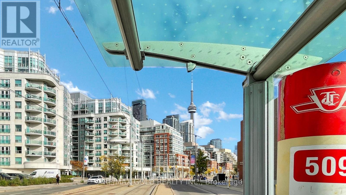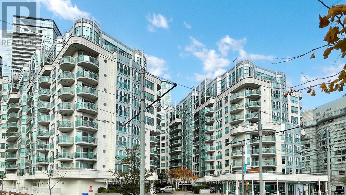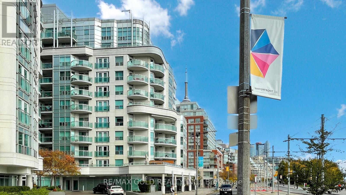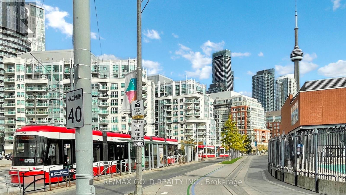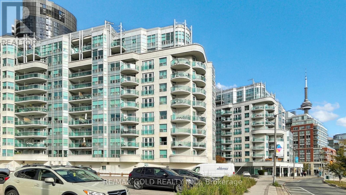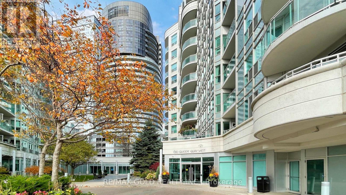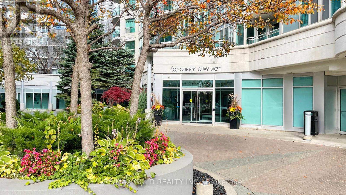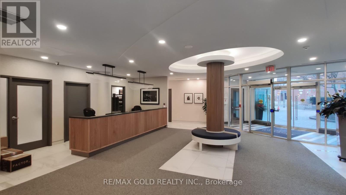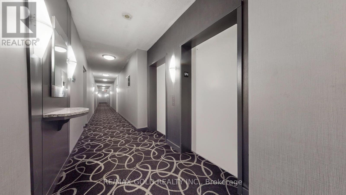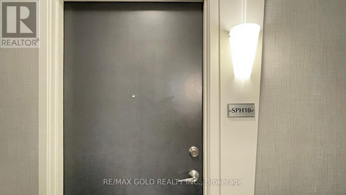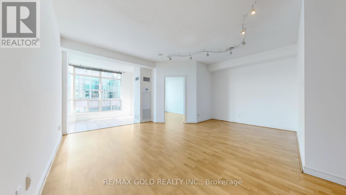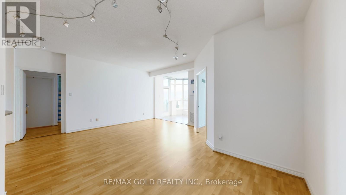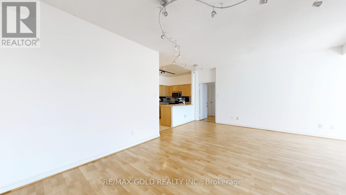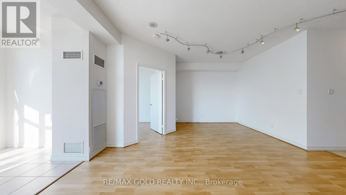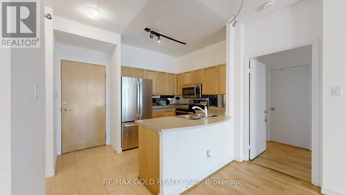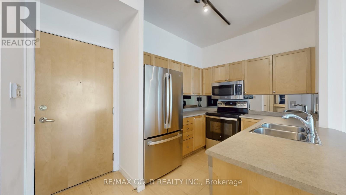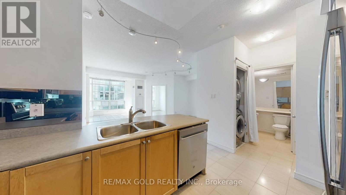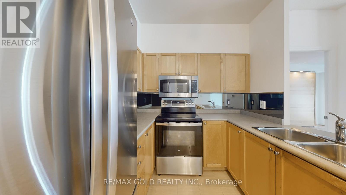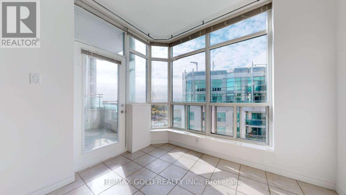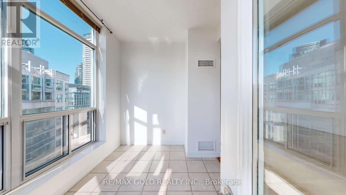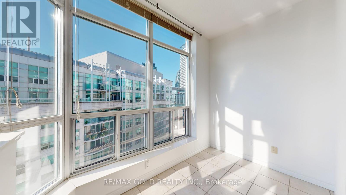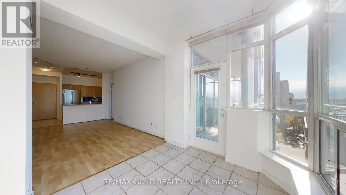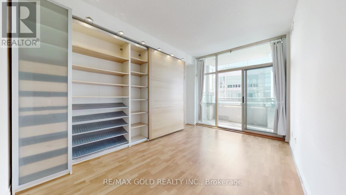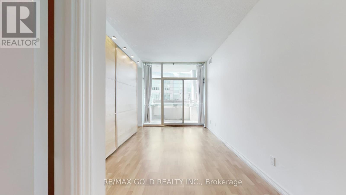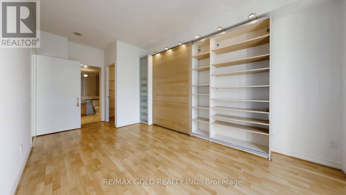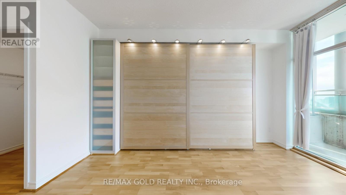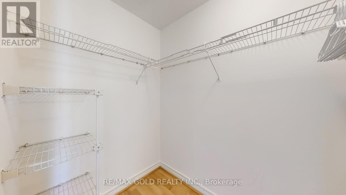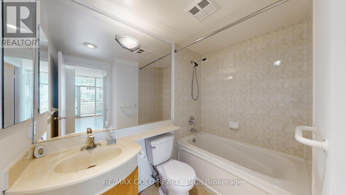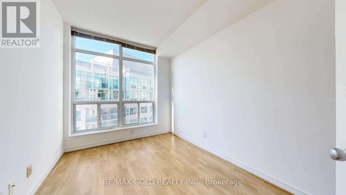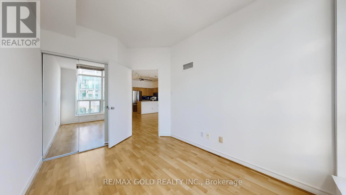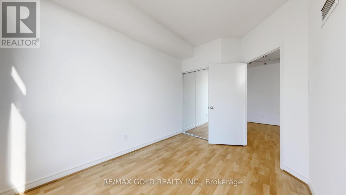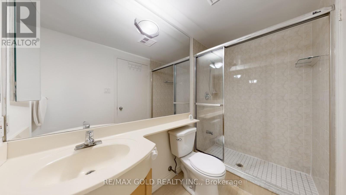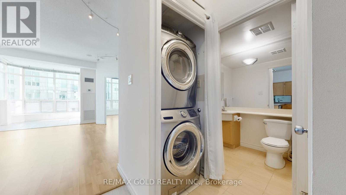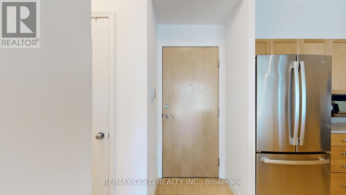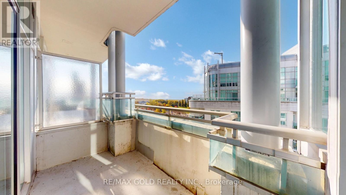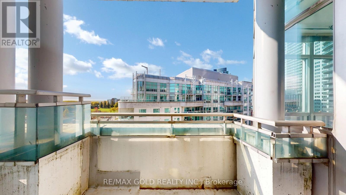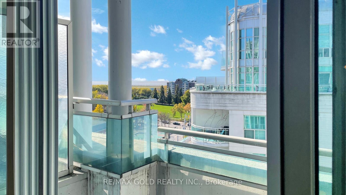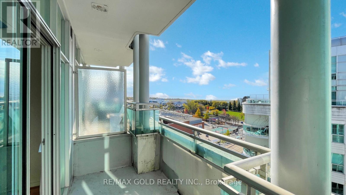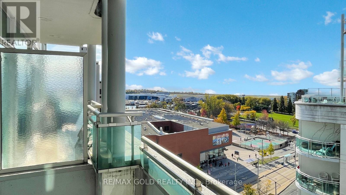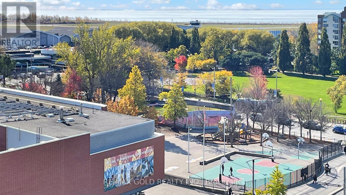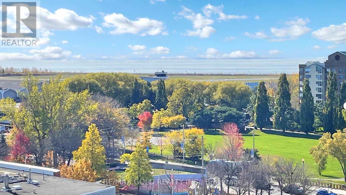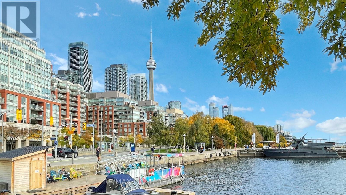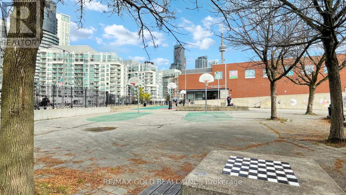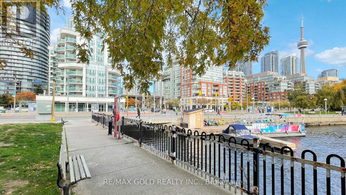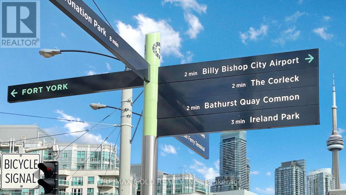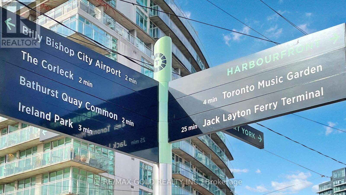3 Bedroom
2 Bathroom
900 - 999 ft2
Central Air Conditioning
Forced Air
Waterfront
$789,900Maintenance, Heat, Electricity, Insurance, Water, Parking
$981.31 Monthly
Welcome to Queen's Harbour Condos, where style and convenience come together in this spacious 2-bedroom, 2-bathroom unit with a versatile den. Boasting 9-foot ceilings, large windows, and stunning lake views, this home is filled with natural light, creating an inviting and open atmosphere. The modern kitchen with a breakfast bar is perfect for casual dining or entertaining friends. The thoughtful layout provides privacy and comfort, with two generously sized bedrooms and a den that's ideal for a home office or guest space. Comes With A Two Car Tandem Premium Parking Spot. As a resident of Queens Harbour, you'll enjoy access to top-notch amenities, including a fully equipped gym, recreation room, sauna, and more. Situated in an unbeatable location, this condo is just steps from Toronto's waterfront, offering easy access to scenic bike paths, vibrant restaurants, the Islands, and more. Commuters will love the airport, TTC, and major highways proximity. Plus, with the Super Loblaws nearby, running errands is effortless. Enjoy a lifestyle of convenience and connectivity, all while living in the heart of one of Toronto's most sought-after neighborhoods. (id:60063)
Property Details
|
MLS® Number
|
C12502296 |
|
Property Type
|
Single Family |
|
Community Name
|
Waterfront Communities C1 |
|
Amenities Near By
|
Park, Public Transit, Schools |
|
Community Features
|
Pets Allowed With Restrictions, Community Centre |
|
Features
|
Balcony |
|
Parking Space Total
|
2 |
|
View Type
|
Direct Water View |
|
Water Front Type
|
Waterfront |
Building
|
Bathroom Total
|
2 |
|
Bedrooms Above Ground
|
2 |
|
Bedrooms Below Ground
|
1 |
|
Bedrooms Total
|
3 |
|
Age
|
16 To 30 Years |
|
Amenities
|
Exercise Centre, Party Room, Recreation Centre, Sauna, Visitor Parking, Storage - Locker, Security/concierge |
|
Appliances
|
Dishwasher, Dryer, Microwave, Stove, Washer, Refrigerator |
|
Basement Type
|
None |
|
Cooling Type
|
Central Air Conditioning |
|
Exterior Finish
|
Brick, Concrete |
|
Fire Protection
|
Security System, Smoke Detectors |
|
Flooring Type
|
Hardwood, Tile |
|
Foundation Type
|
Concrete |
|
Heating Fuel
|
Natural Gas |
|
Heating Type
|
Forced Air |
|
Size Interior
|
900 - 999 Ft2 |
|
Type
|
Apartment |
Parking
Land
|
Acreage
|
No |
|
Land Amenities
|
Park, Public Transit, Schools |
|
Surface Water
|
Lake/pond |
Rooms
| Level |
Type |
Length |
Width |
Dimensions |
|
Flat |
Living Room |
5.64 m |
4.79 m |
5.64 m x 4.79 m |
|
Flat |
Dining Room |
5.64 m |
4.79 m |
5.64 m x 4.79 m |
|
Flat |
Kitchen |
2.5 m |
1.83 m |
2.5 m x 1.83 m |
|
Flat |
Solarium |
2.89 m |
2.35 m |
2.89 m x 2.35 m |
|
Flat |
Primary Bedroom |
4.24 m |
3.05 m |
4.24 m x 3.05 m |
|
Flat |
Bedroom |
3.27 m |
2.59 m |
3.27 m x 2.59 m |
|
Flat |
Bathroom |
|
|
Measurements not available |
|
Flat |
Bathroom |
|
|
Measurements not available |
https://www.realtor.ca/real-estate/29059769/sph10-600-queens-quay-w-toronto-waterfront-communities-waterfront-communities-c1
