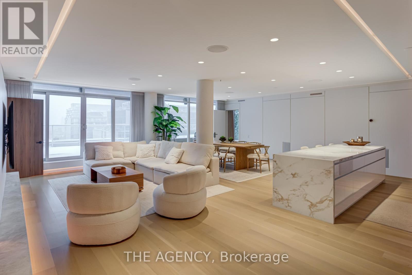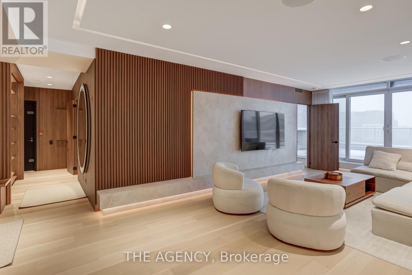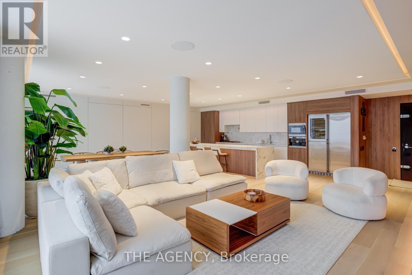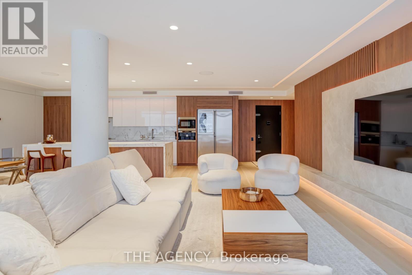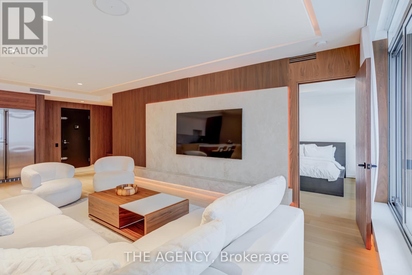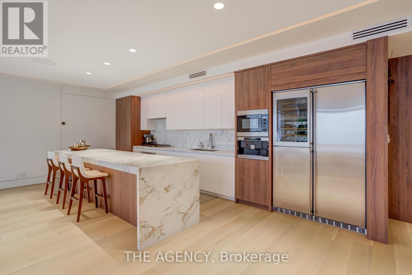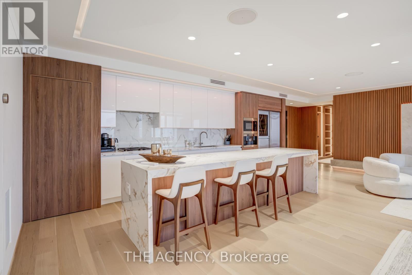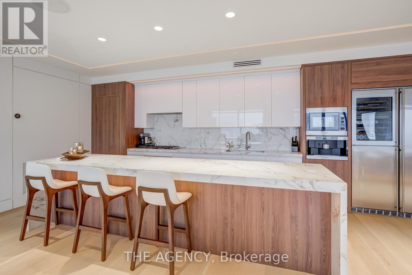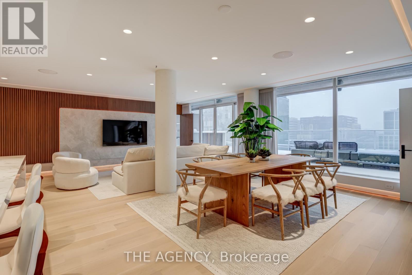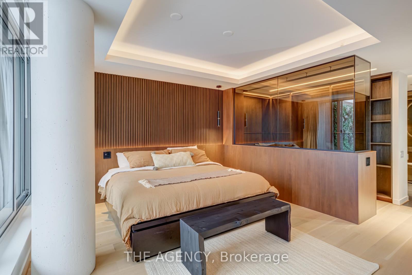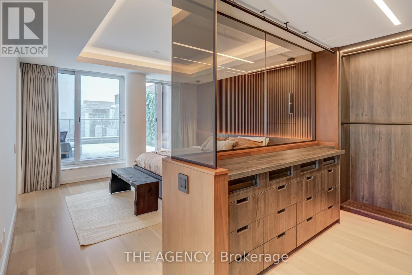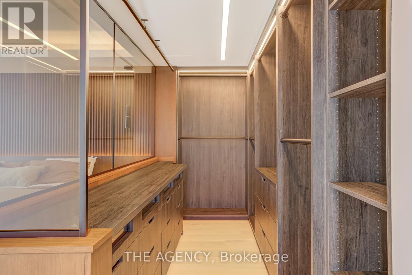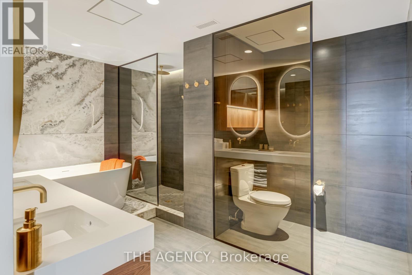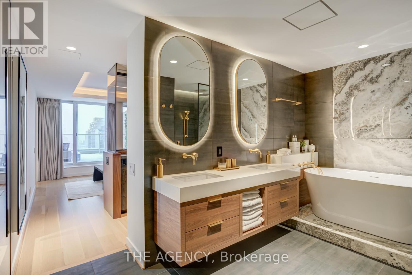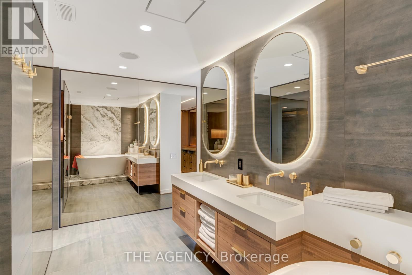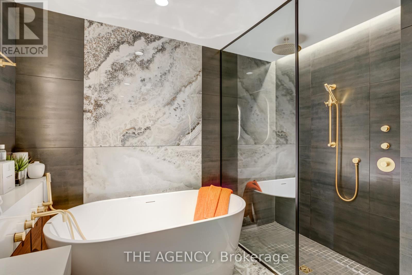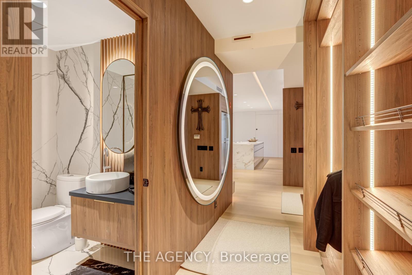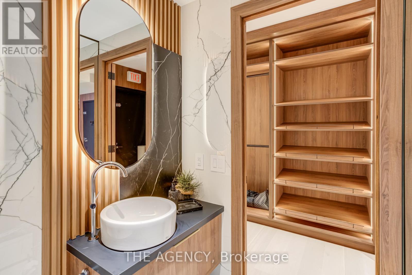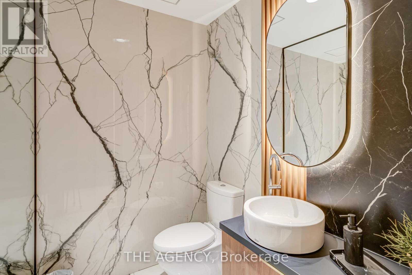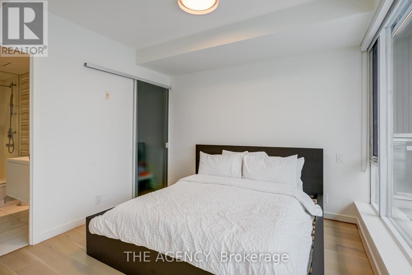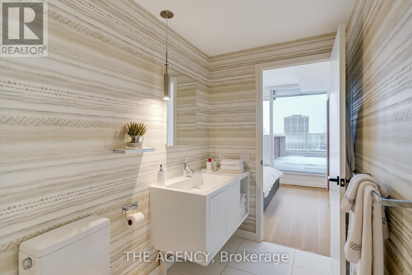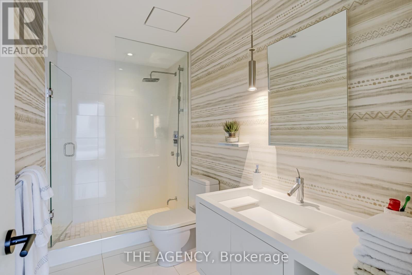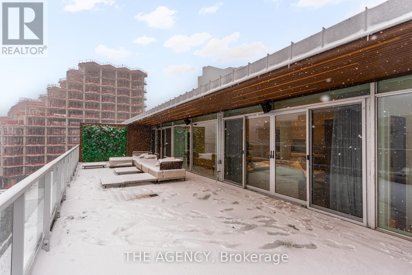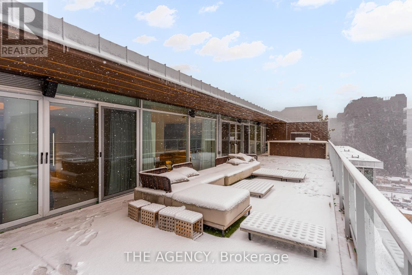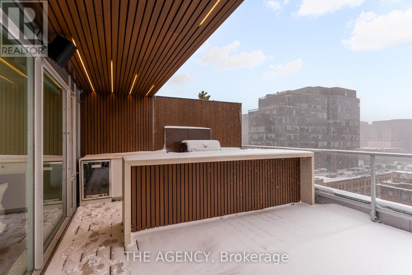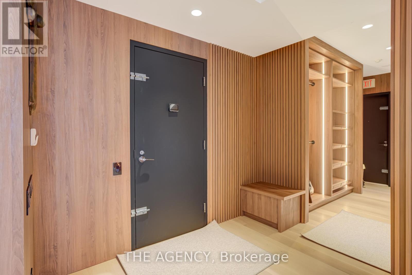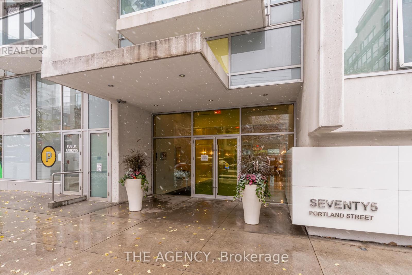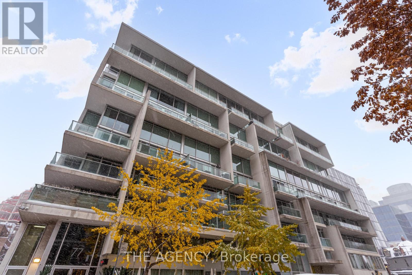Ph1105 - 75 Portland Street Toronto, Ontario M5V 2M9
$3,295,000Maintenance, Heat, Common Area Maintenance, Insurance, Water, Parking
$1,250 Monthly
Maintenance, Heat, Common Area Maintenance, Insurance, Water, Parking
$1,250 MonthlyA Rare Offering at Seventy5 Portland A truly turn-key opportunity to own a one-of-a-kind penthouse in one of Toronto's most celebrated boutique buildings. This 2-bedroom, 3-bathroom residence features an exceptional open-concept layout with expansive living and dining areas that flow seamlessly to a 1,000 sq. ft. private terrace-complete with a built-in bar, BBQ, integrated sound system, and ample space for entertaining.Fully redesigned with over $400,000+ in top-to-bottom renovations, this home showcases bespoke millwork, premium finishes, and a sophisticated modern aesthetic throughout.Perfectly positioned in the heart of King West, just steps to the city's finest restaurants, parks, and entertainment, with the Financial District and Billy Bishop Airport only minutes away. Hot tub installation permitted on terrace. Includes 1 parking space and 2 lockers. (id:60063)
Property Details
| MLS® Number | C12530604 |
| Property Type | Single Family |
| Community Name | Waterfront Communities C1 |
| Amenities Near By | Hospital, Park, Schools, Public Transit |
| Community Features | Pets Allowed With Restrictions, Community Centre |
| Features | Carpet Free |
| Parking Space Total | 1 |
Building
| Bathroom Total | 3 |
| Bedrooms Above Ground | 2 |
| Bedrooms Total | 2 |
| Age | 11 To 15 Years |
| Amenities | Security/concierge, Exercise Centre, Party Room, Visitor Parking, Storage - Locker |
| Basement Type | None |
| Cooling Type | Central Air Conditioning |
| Exterior Finish | Concrete |
| Fireplace Present | Yes |
| Flooring Type | Hardwood |
| Half Bath Total | 1 |
| Heating Fuel | Electric, Natural Gas |
| Heating Type | Heat Pump, Not Known |
| Size Interior | 1,600 - 1,799 Ft2 |
| Type | Apartment |
Parking
| Underground | |
| Garage |
Land
| Acreage | No |
| Land Amenities | Hospital, Park, Schools, Public Transit |
Rooms
| Level | Type | Length | Width | Dimensions |
|---|---|---|---|---|
| Main Level | Living Room | 5.86 m | 4.4 m | 5.86 m x 4.4 m |
| Main Level | Dining Room | 5.86 m | 3.92 m | 5.86 m x 3.92 m |
| Main Level | Kitchen | 6.55 m | 2.5 m | 6.55 m x 2.5 m |
| Main Level | Bedroom | 3.99 m | 3.76 m | 3.99 m x 3.76 m |
매물 문의
매물주소는 자동입력됩니다
