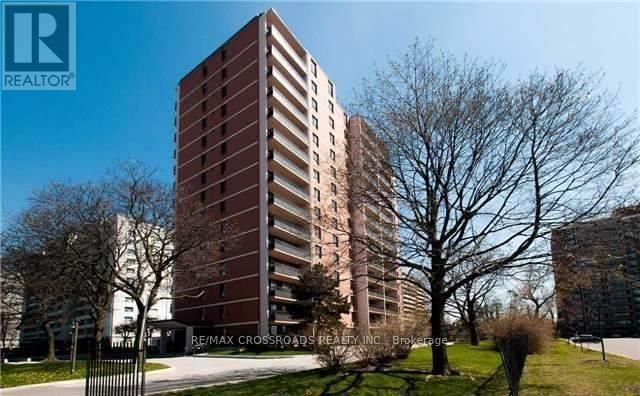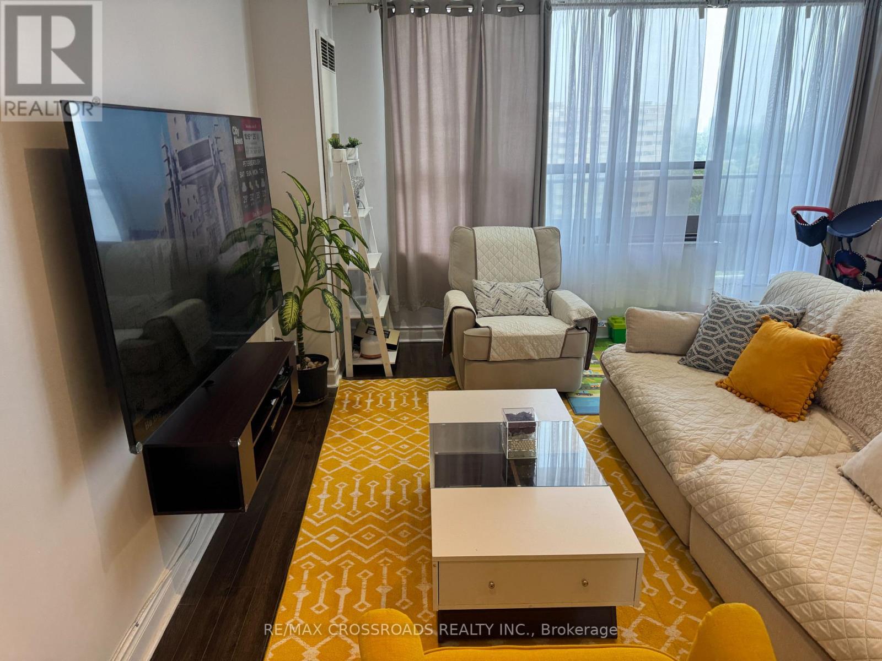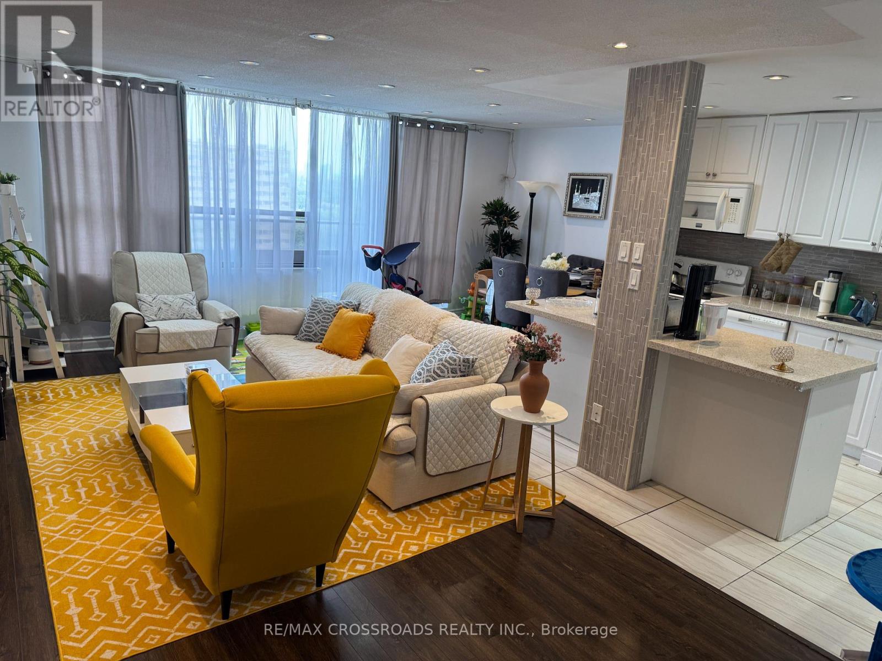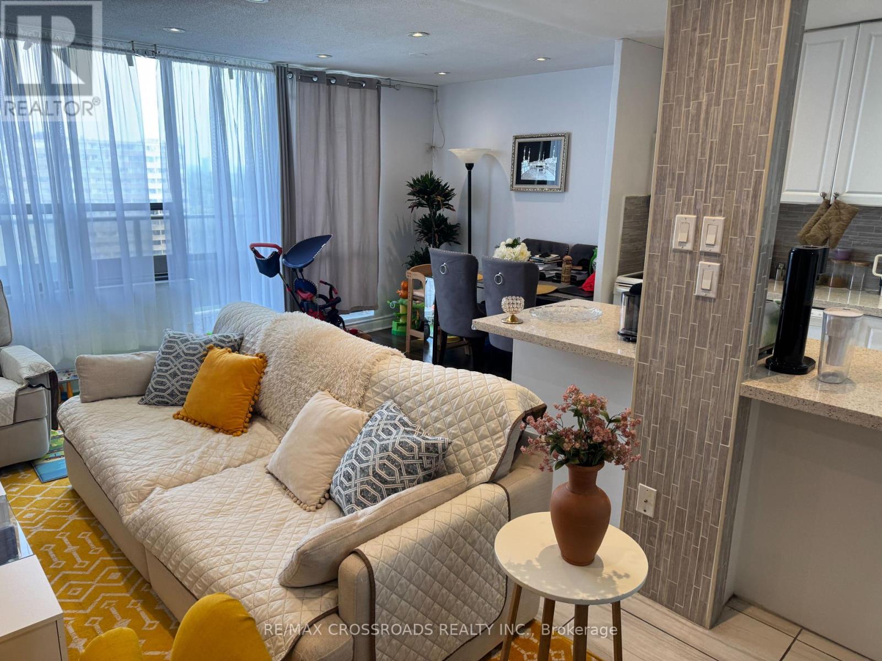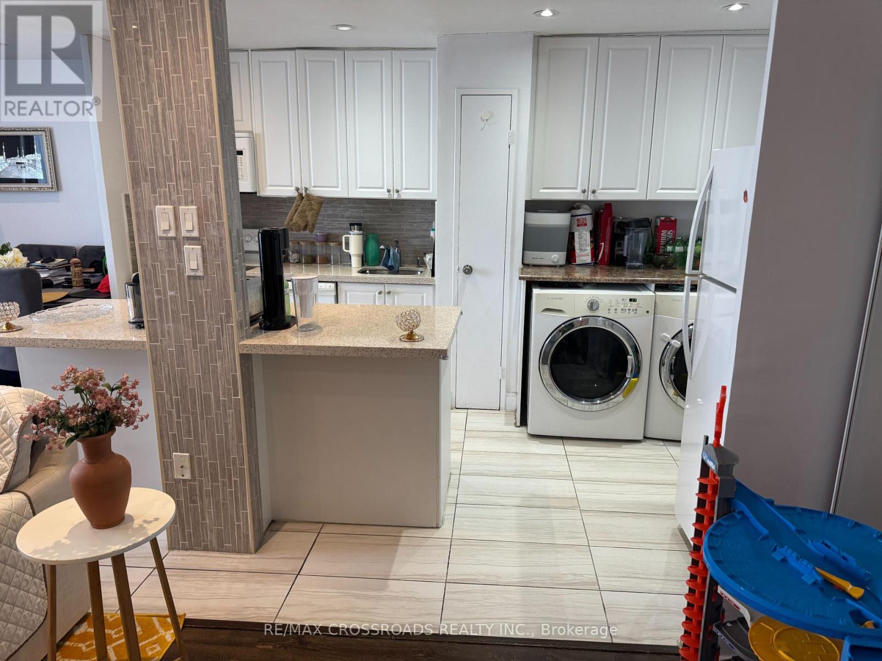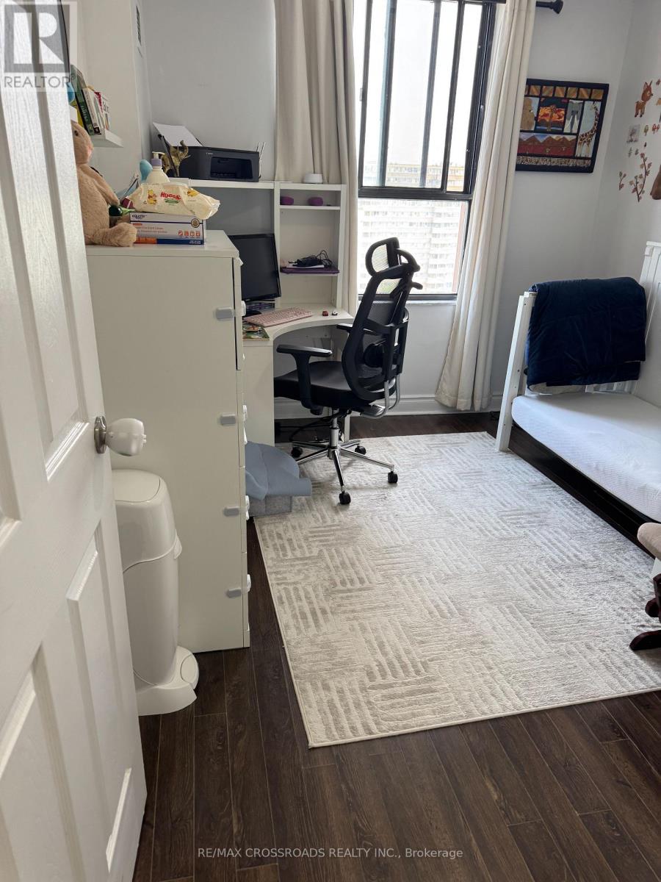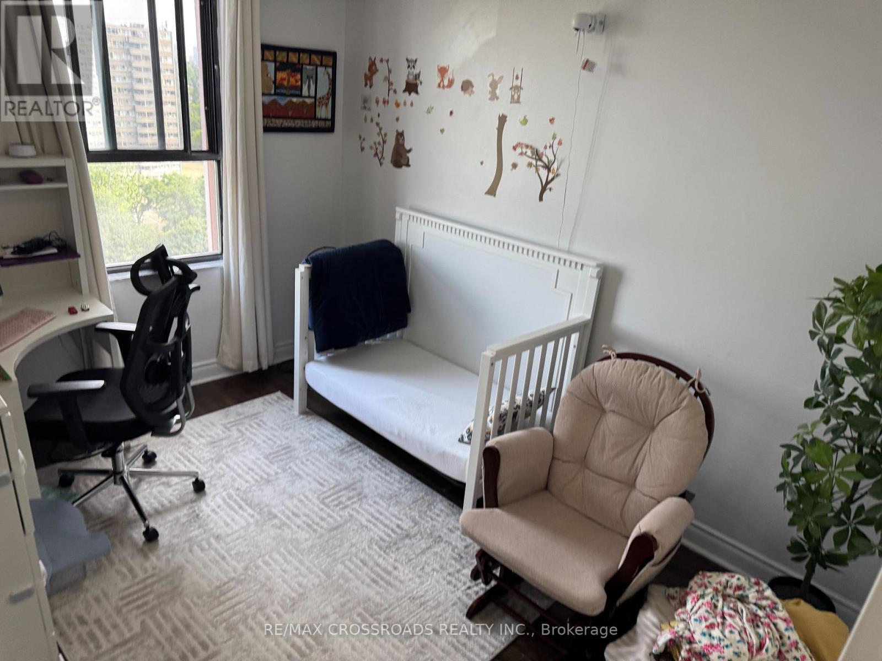Ph01 - 2721 Victoria Park Avenue Toronto, Ontario M1T 3N6
2 Bedroom
1 Bathroom
800 - 899 ft2
Outdoor Pool
Central Air Conditioning
Forced Air
$479,900Maintenance, Heat, Common Area Maintenance, Insurance, Electricity, Water, Cable TV
$989.48 Monthly
Maintenance, Heat, Common Area Maintenance, Insurance, Electricity, Water, Cable TV
$989.48 MonthlyBright and spacious penthouse in prime location. Functional living space with an open concept. ideally situated at Sheppard and Victoria Park. 24 hrs TTC lines. Quiet and well maintained building. Close to TTC, shopping, school, 401 & 404, doctors, park, Fairview mall, restaurants. Maintenance fee covers everything. Well maintained unit. Please be courteous to the tenants during showings. Motivated Seller. Fantastic opportunity to own this penthouse unit in a great location. (id:60063)
Property Details
| MLS® Number | E12311492 |
| Property Type | Single Family |
| Community Name | L'Amoreaux |
| Community Features | Pet Restrictions |
| Features | Balcony, Carpet Free |
| Parking Space Total | 1 |
| Pool Type | Outdoor Pool |
Building
| Bathroom Total | 1 |
| Bedrooms Above Ground | 2 |
| Bedrooms Total | 2 |
| Amenities | Exercise Centre, Party Room, Storage - Locker |
| Appliances | Dishwasher, Dryer, Microwave, Stove, Washer, Refrigerator |
| Cooling Type | Central Air Conditioning |
| Exterior Finish | Brick |
| Flooring Type | Laminate, Ceramic |
| Heating Fuel | Natural Gas |
| Heating Type | Forced Air |
| Size Interior | 800 - 899 Ft2 |
| Type | Apartment |
Parking
| Underground | |
| Garage |
Land
| Acreage | No |
Rooms
| Level | Type | Length | Width | Dimensions |
|---|---|---|---|---|
| Flat | Living Room | 9 m | 4.91 m | 9 m x 4.91 m |
| Flat | Dining Room | 2.59 m | 2.42 m | 2.59 m x 2.42 m |
| Flat | Kitchen | 4.19 m | 2.39 m | 4.19 m x 2.39 m |
| Flat | Primary Bedroom | 4.01 m | 3.31 m | 4.01 m x 3.31 m |
| Flat | Bedroom 2 | 3.46 m | 2.85 m | 3.46 m x 2.85 m |
매물 문의
매물주소는 자동입력됩니다
