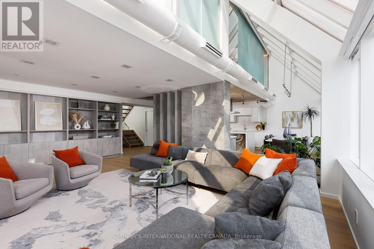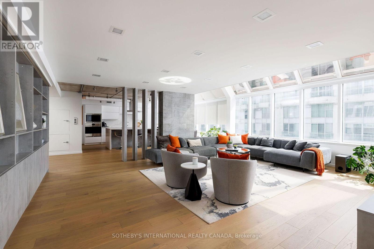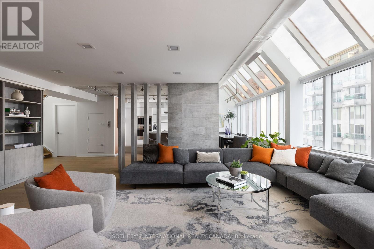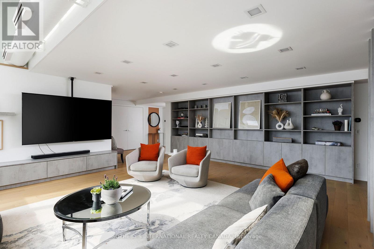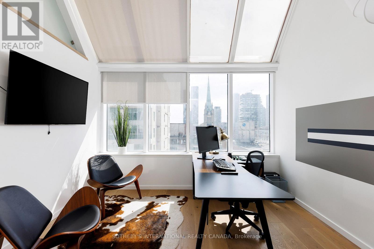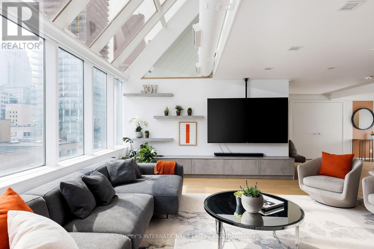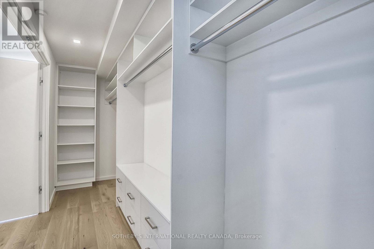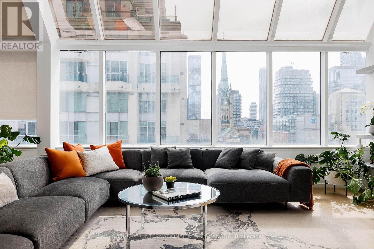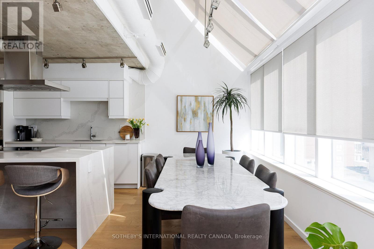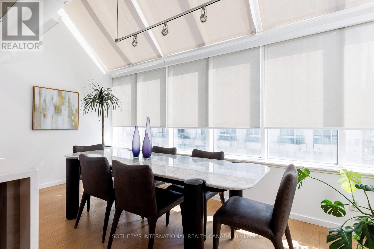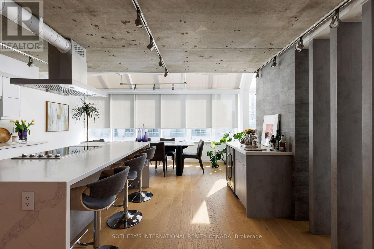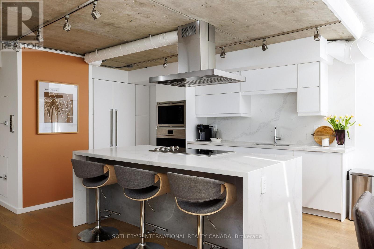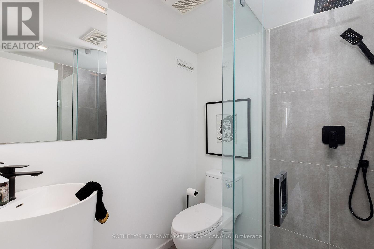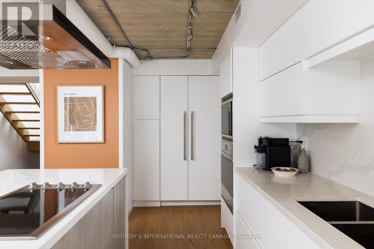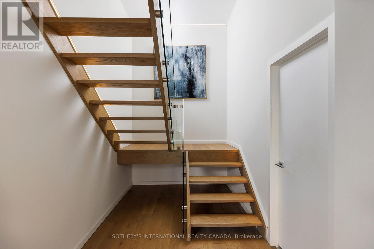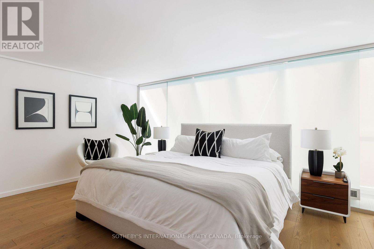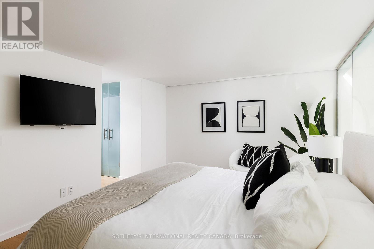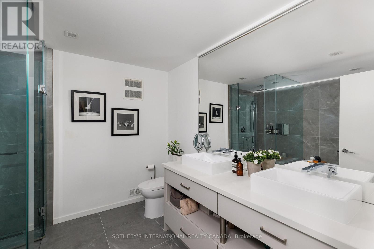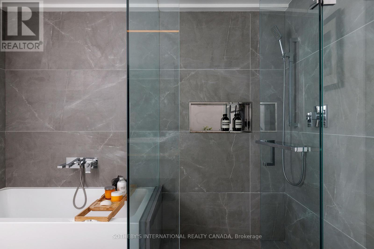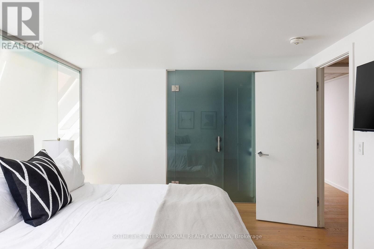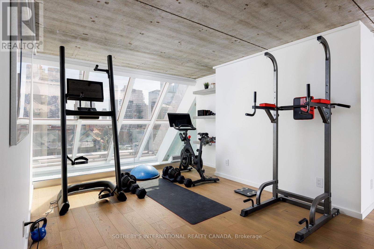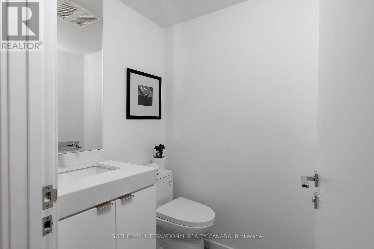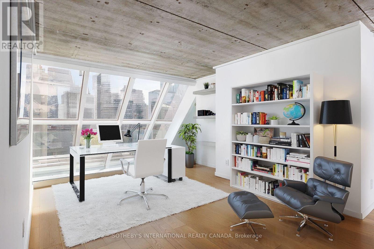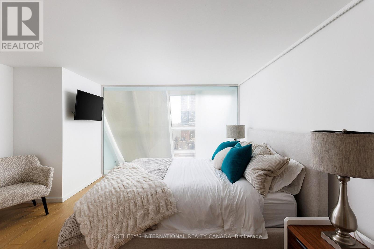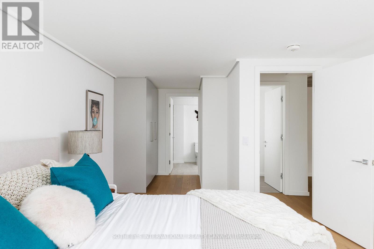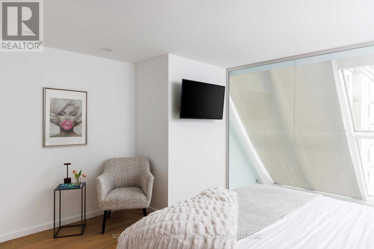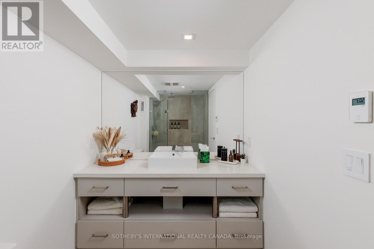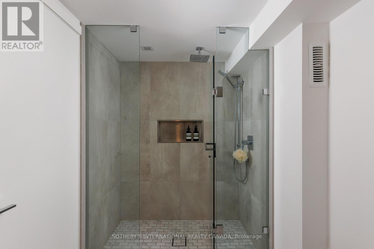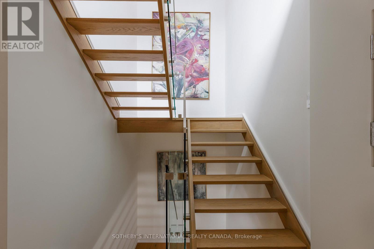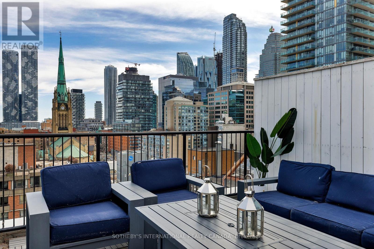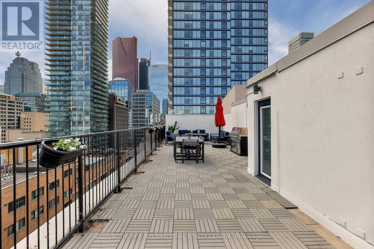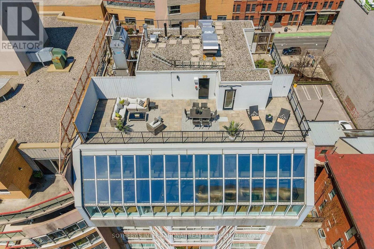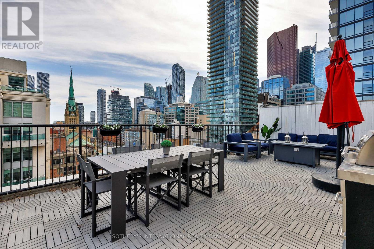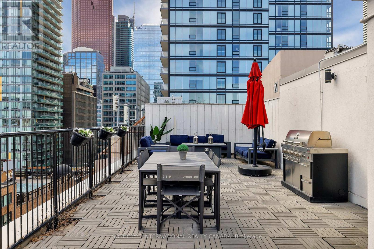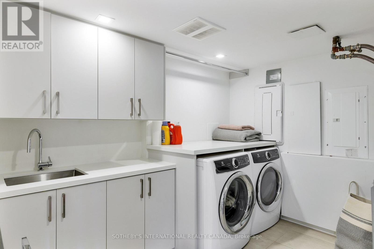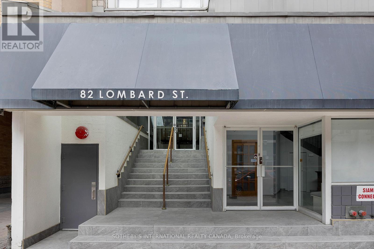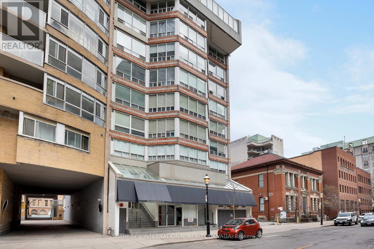4 Bedroom
4 Bathroom
2,750 - 2,999 ft2
Loft
Central Air Conditioning
Forced Air
$1,950,000Maintenance, Water, Common Area Maintenance, Insurance, Parking
$3,365.46 Monthly
Own a huge Rock Star King East Two-Storey Penthouse Loft with a private party-sized rooftop terrace offered at $672 per square foot! This rare 3 bedroom + den, or 2 bedroom with 2 fabulous offices, can not be recreated in Toronto...ever! Industrial chic Renovation with contemporary elegance. Dine under the stars in sky-lit 2 storey family sized dining area, spacious kitchen, island seating, dry bar with wine fridge make for great entertaining. Wide plank Oak floors throughout, bedrooms with luxurious ensuites, primary has 5 piece. and 2 walk-in closets. Stylized smooth, vaulted and concrete ceilings, with designer lighting, ceiling and stairwell cool integrated rope lighting. Laundry Room with full-size W/D, sink, cabinets, plus in-suite wardrobe / locker. Boutique 16-suite building, only 2 suites per floor. Steps to renowned restaurants, designer home decor row, St. Lawrence Market, St. James park, TTC, easy access to Lakeshore/QEW. (id:60063)
Property Details
|
MLS® Number
|
C12538644 |
|
Property Type
|
Single Family |
|
Community Name
|
Church-Yonge Corridor |
|
Amenities Near By
|
Park, Place Of Worship, Public Transit, Schools |
|
Community Features
|
Pets Allowed With Restrictions |
|
Features
|
Carpet Free |
|
Parking Space Total
|
1 |
|
Structure
|
Deck |
Building
|
Bathroom Total
|
4 |
|
Bedrooms Above Ground
|
3 |
|
Bedrooms Below Ground
|
1 |
|
Bedrooms Total
|
4 |
|
Amenities
|
Separate Heating Controls |
|
Appliances
|
Range, Cooktop, Hood Fan, Stove, Wine Fridge, Refrigerator |
|
Architectural Style
|
Loft |
|
Basement Type
|
None |
|
Cooling Type
|
Central Air Conditioning |
|
Exterior Finish
|
Brick |
|
Flooring Type
|
Tile, Wood |
|
Half Bath Total
|
1 |
|
Heating Fuel
|
Natural Gas |
|
Heating Type
|
Forced Air |
|
Size Interior
|
2,750 - 2,999 Ft2 |
|
Type
|
Apartment |
Parking
Land
|
Acreage
|
No |
|
Land Amenities
|
Park, Place Of Worship, Public Transit, Schools |
Rooms
| Level |
Type |
Length |
Width |
Dimensions |
|
Second Level |
Bedroom |
6.1 m |
4.17 m |
6.1 m x 4.17 m |
|
Second Level |
Bedroom 2 |
5.36 m |
3.56 m |
5.36 m x 3.56 m |
|
Second Level |
Exercise Room |
3.68 m |
3.63 m |
3.68 m x 3.63 m |
|
Main Level |
Office |
4.01 m |
3.79 m |
4.01 m x 3.79 m |
|
Main Level |
Living Room |
7.17 m |
5.38 m |
7.17 m x 5.38 m |
|
Main Level |
Kitchen |
7.17 m |
5.52 m |
7.17 m x 5.52 m |
|
Main Level |
Dining Room |
7.17 m |
5.52 m |
7.17 m x 5.52 m |
|
Main Level |
Laundry Room |
2.97 m |
2.76 m |
2.97 m x 2.76 m |
|
Main Level |
Bedroom 3 |
3.79 m |
4.01 m |
3.79 m x 4.01 m |
|
Upper Level |
Other |
10.35 m |
6.35 m |
10.35 m x 6.35 m |
https://www.realtor.ca/real-estate/29096637/ph-912-82-lombard-street-toronto-church-yonge-corridor-church-yonge-corridor
