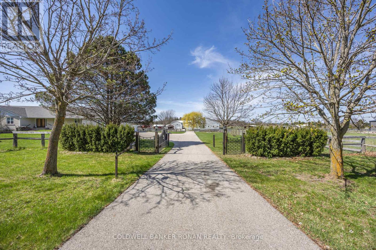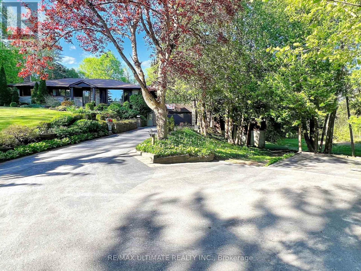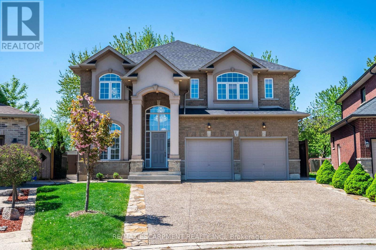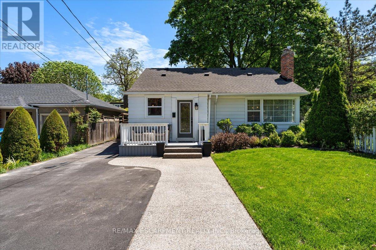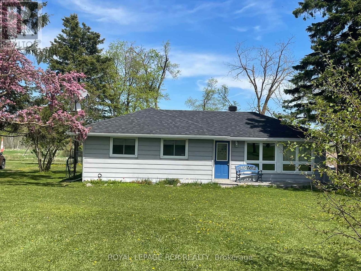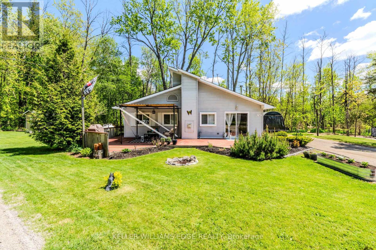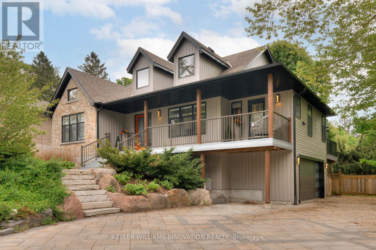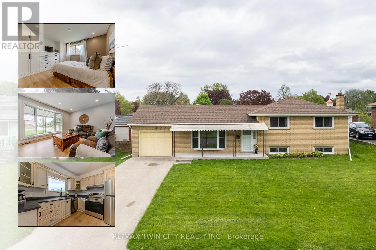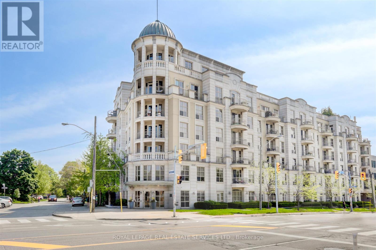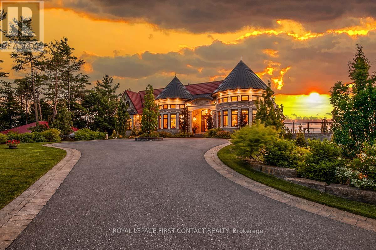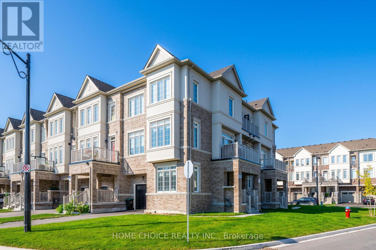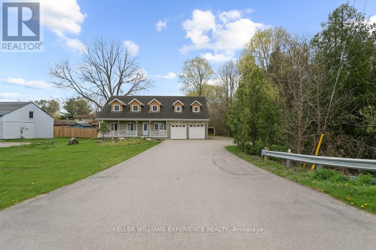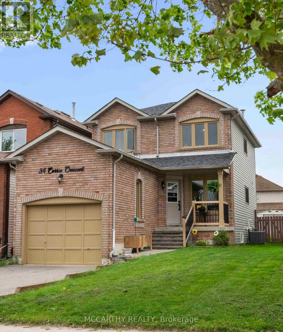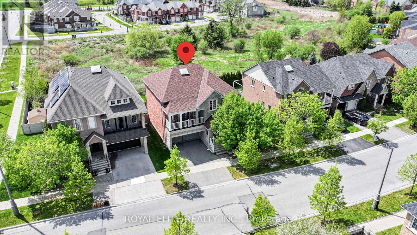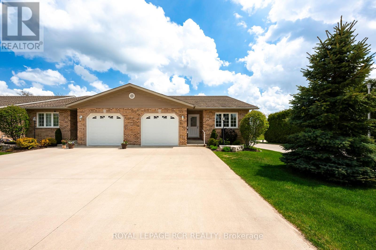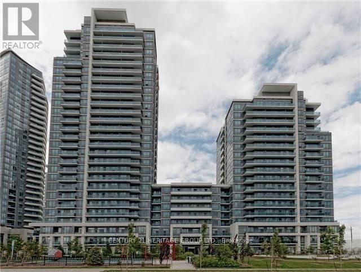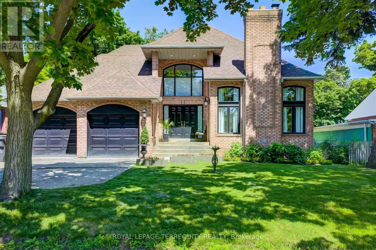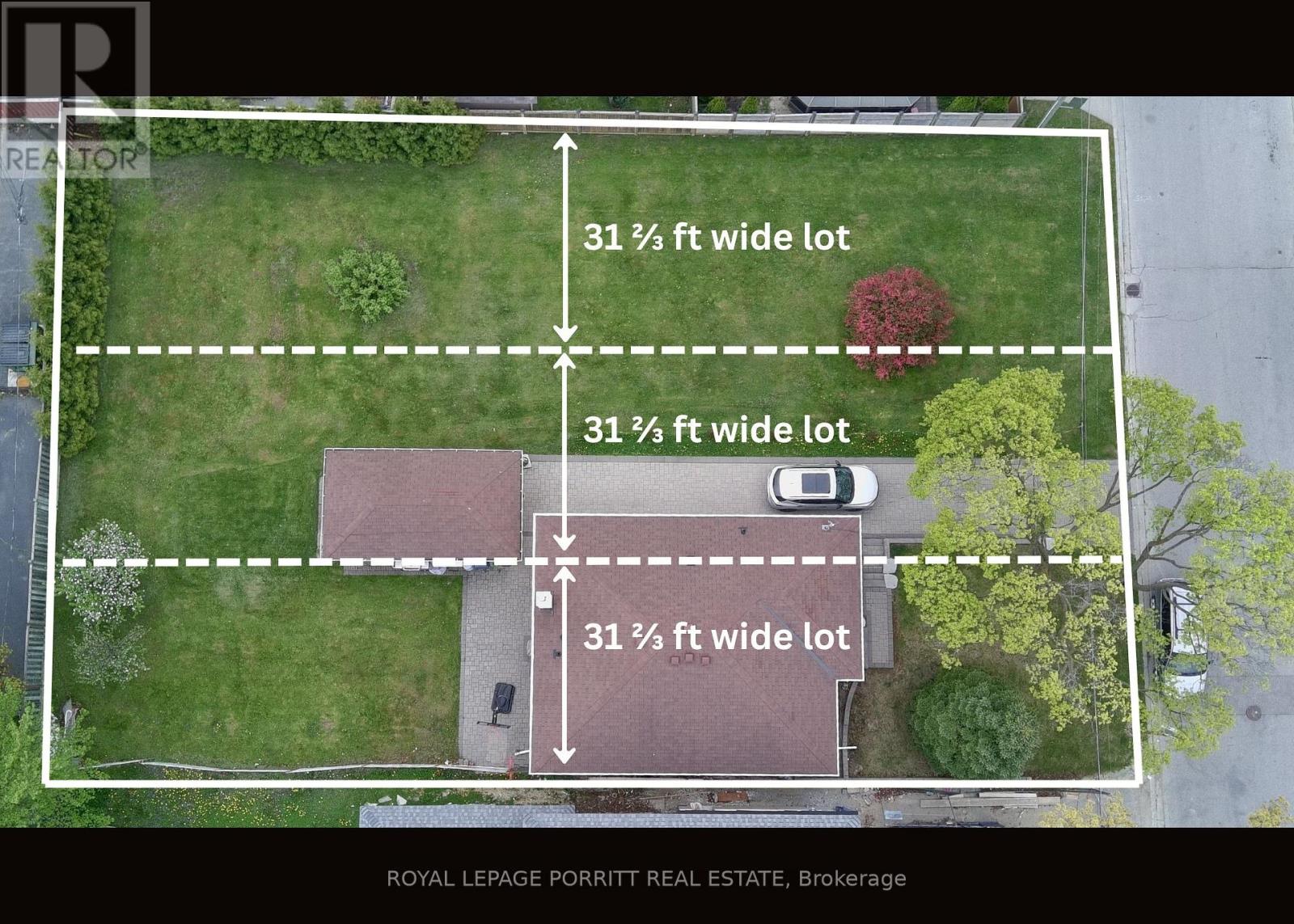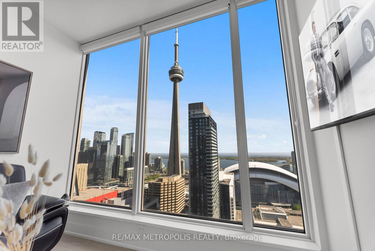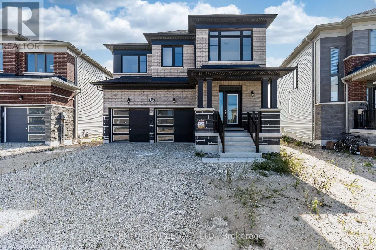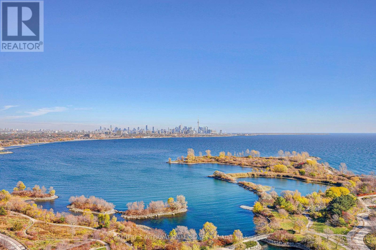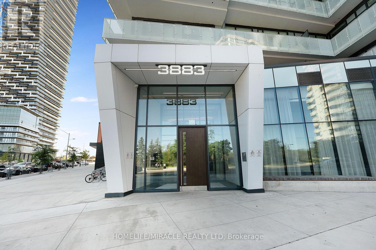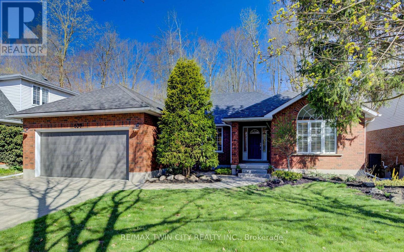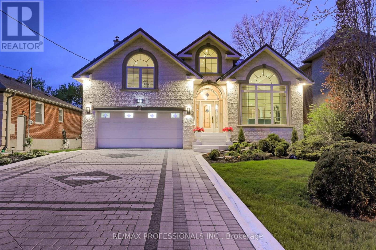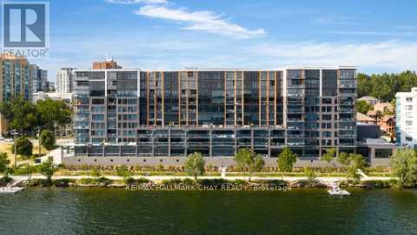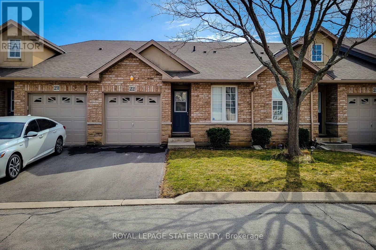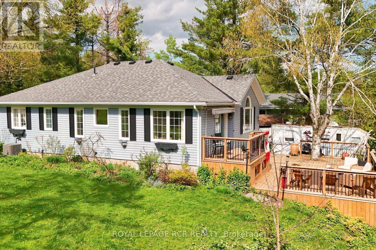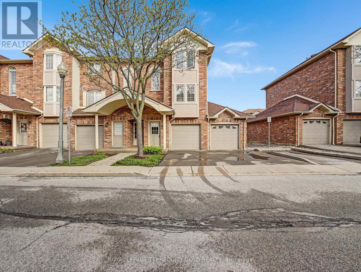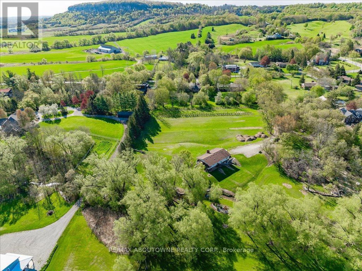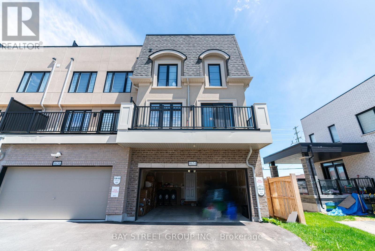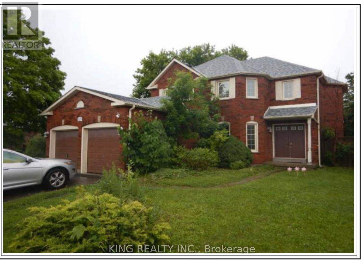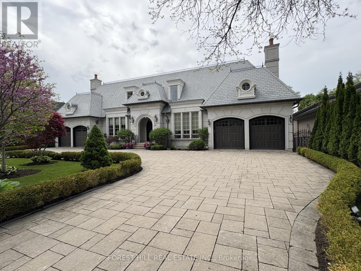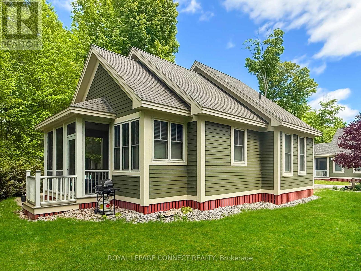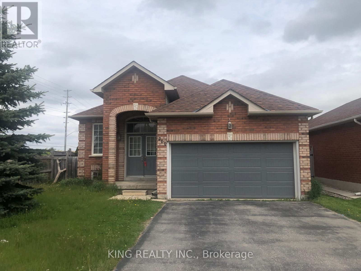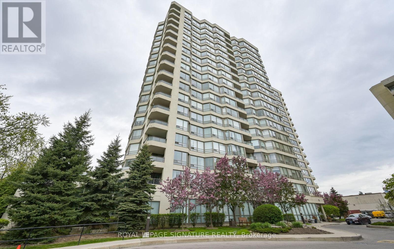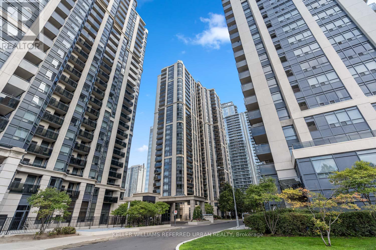8058 20th Side Road
Adjala-Tosorontio, Ontario
Total Package! Nestled on 21.62 fully fenced and gated acres, this meticulously maintained equestrian estate offers everything a discerning enthusiast could desire. The centerpiece is a spacious walk-out bungalow, providing comfort and convenience in a private, rural setting.The property features a 120' x 70' indoor riding arena seamlessly connected to a 5-stall barn equipped with soft stalls for maximum equine comfort. In addition, portable insulated barns expand the potential to 10 total stalls, perfect for growing your operation or accommodating guests.Equine infrastructure is top-notch, with 4 winter paddocks, each boasting custom shelters and individual feed pens, transitioning effortlessly to large, lush summer grass paddocks perfect for 24/7 turnout thanks to ample water access. Riders will appreciate the 60' x 180' grass outdoor riding area, while nature lovers can explore 4 acres of wooded trails, perfect for peaceful hacks.A 30' x 60' heated workshop enhances the propertys versatility, complete with a kitchen, lounge, and bathroom ideal for staff, guests, or hobbyists. There's also a fenced chicken and goat yard, adding a touch of farmstead charm.Whether you're a professional, serious amateur, or hobby farmer, this property blends premium facilities with rural tranquility and modern comfort ready to welcome you and your dreams home. (id:60063)
5085 Sideline 12
Pickering, Ontario
** First Time Ever Offered Stunning 2-Acre Country Retreat **Welcome to a truly rare gem! This picturesque 2-acre property, nestled among rolling hills and mature trees, is being offered for the first time ever. Enjoy the serenity of country living with the convenience of easy access to Highway 407, perfect for commuters. Step inside the spacious 3-bedroom, 3-bathroom home, where comfort meets functionality. Sip your morning coffee in the screened-in room while taking in the tranquil natural surroundings, or spend the afternoon tending to your gardens and soaking in the peaceful beauty of the land. A standout feature of this property is the double-car garage, topped with a generous screened-in porch ideal for relaxing summer evenings. Whether you're a hobbyist, creative, or tradesperson, the detached two-story workshop provides limitless potential for projects, storage, or studio space. A paved driveway offers parking for 10+ vehicles, making it easy to host gatherings or accommodate larger vehicle needs. Surrounded by lush trees and scenic views, this property offers the perfect balance of privacy, space, and natural beauty. Key Features:3 Bedrooms, 3 Bathrooms Walk-out Basement Screened-In Porch Overlooking the Landscape Double-Car Garage with Upper-Level Bonus Screened in Room Two-Story Detached Workshop2 Acres of Rolling, Tree-Lined Land Paved Driveway with Parking for 10+ Vehicles Minutes to Hwy 407 A Commuters Dream Don't miss this once-in-a-lifetime opportunity to own a unique property that blends natural charm, modern convenience, and boundless potential. Book your private showing today and start envisioning your future here! (id:60063)
1037 Bruce Avenue
Windsor, Ontario
Don't miss and Take a look at the 1 3/4 storey home in downtown Windsor. Walk up to a beautiful covered front porch. Walk into a well kept home, with a good balance of modern look with old character. Recently painted interior, with hardwood through the formal living and dining room. kitchen with new S/S Appliances and leading to enclosed porch in the backyard. Upstairs you'll find 3 good sized bedrooms and 4-pc updated bath. Downstairs you'll find a finished basement with another 2nd full bathroom. Basement has separate entrance as well. Fully fenced private yard, and private driveway parking for 2 cars! Great Opportunity for Investors and First time Home Buyers!!! (id:60063)
51048 Ron Mcneil Line
Malahide, Ontario
WELCOME TO THIS BEAUTIFUL DETACHED HOUSE ON AN ESTATE LOT WITH 4350 SQFT OF LIVING SPACE WITH BEAUTIFUL UNOBSTRUCTED SUNSET VIEWS. THIS IS A HOUSE YOU WILL FALL IN LOVE WITH! THIS HOUSE FEATURES A SPACIOUS PRACTICAL LAYOUT WITH A HUGE GOURMET CHEF'S KITCHEN, SEPARATE LIVING, FAMILY, OFFICE & OAK STAIRS LEADING TO 5 SPACIOUS BEDROOMS. THE MASTER FEATURES 5PC EN-SUITE AND HIS/HERS CLOSET. THIS HOUSE FEATURES TONS OF UPGRADES, INCLUDING HARDWOOD FLOORS, QUARTZ COUNTERTOPS, HIGHEND STAINLESS STEEL APPLIANCES, ISLAND, POT LIGHTS, & SMART SPRINKLER SYSTEM. STAINLESS STEEL APPLIANCES, 2 FIREPLACES, SMART HOME WITH ALEXA, SMART GARAGE DOOR OPENERS, MOTION SENSORS , RING SECURITY SYSTEM OWNED, PROJECTOR ON DECK, SMART LOCKS , ECO BEE SMART THERMOSTAT, 52 SMART IRRIGATION SPRINKLERS & LOTS MORE. A SHORT DRIVE TO THE UPCOMING VW BATTERY PLANT IN ST.THOMAS. NOTE: PICTURES ARE FROM PREVIOUS LISTING. (id:60063)
24 Edgecroft Crescent
Hamilton, Ontario
Your dream home awaits at this custom-built 2,655 square foot masterpiece nestled on a generous pie shaped lot. Enter the home to discover an abundance of natural light, with elegant chandeliers and pot lights that illuminate every corner of the home. The front entrance boasts a stunning 17-foot open vaulted ceiling, creating an airy and grand atmosphere perfect for both relaxed living and elevated entertaining. The heart of the home is a beautiful maple kitchen with quartz countertops, island, and extended pantry open to the dinette and family room, featuring a gas fireplace, built in surround sound speakers and wall-to-wall windows that invite the beauty of nature indoors, providing a serene backdrop as you cook and gather with loved ones. Head up the gorgeous open, wooden step, spiral staircase, to retreat to the luxurious primary suite complete with a lavish five-piece ensuite and 12 x 5 walk-in closet. Three additional well-appointed bedrooms and a spacious five-piece bath complete the second floor, ensuring ample space and privacy for family members or guests. The open unspoiled lookout basement offers high ceilings, four large windows, a three piece rough-in, a perfect canvas for your personal touch. Outside, your private backyard oasis awaits with stunning aggregate and stone landscaping around the whole house, lush gardens, an 8ft wooden fence, a welcoming pergola, and a charming campfire spot perfect for evenings under the stars. The 21 ft x 21 ft double car garage and 6 car driveway complete every wish list. This home combines modern comforts with thoughtful design, ensuring a lifestyle that celebrates both indoor luxury and outdoor living. This is your chance to call this exquisite property your own. (id:60063)
23 Nelles Boulevard
Grimsby, Ontario
Welcome to 23 Nelles Boulevard--where character meets convenience in the heart of Grimsby's most sought-after neighbourhood. This beautifully maintained 1.5-storey Shafer-built home offers a true 3-bedroom, 2-bathroom layout with living space thoughtfully spread across all three levels. Perfect for families, professionals, or downsizers, it blends timeless charm with modern updates. The main floor features hardwood flooring, a bright living room with a stone-framed gas fireplace and custom mantel, and a stylishly remodelled kitchen (2020) designed for both function and style. A well-sized bedroom and a 3-piece bath with a walk-in rainfall shower complete the level, along with the convenience of a new main-floor laundry (2024). Upstairs, the spacious primary retreat awaits with plenty of natural light and a roughed-in ensuite bathroom, ready for your personal touch. The finished lower level adds even more versatility with a third bedroom and 4-piece bath--ideal for guests, in-laws, or teens seeking their own space. Step outside to enjoy a private, fully fenced backyard featuring a deck, pergola, and wide access gates leading to the driveway and side entry--perfect for family living or entertaining. And the location couldn't be better--just steps from downtown Grimsby's shops, restaurants, schools, and parks, with quick access to the QEW for commuters. If you're looking for a home that combines character, functionality, and one of the best addresses in Grimsby, 23 Nelles Boulevard is a must-see (id:60063)
516483 County Rd 124
Melancthon, Ontario
Live here, work here while you plan future endeavours. Overlooking Shelburne Golf Course, this property offers a well maintained, comfortable bungalow on almost 3 acres, with a 45' x 30' garage for car parking, 40' x 12' 2nd garage, & barn. Present use is residential, but allows commercial uses. Home has 2 decks, natural gas heat, large living room & combo kitchen/dining rm. 4 good sized bedrooms. Bring your ideas to this pleasant country property. (id:60063)
100b Hayden Road N
Alnwick/haldimand, Ontario
Discover the luxury of possibility to pursue the passion and freedom to be inspired, set on 26+ acres of pristine land. This estate was designed as the ultimate private retreat located in the rolling hills of Northumberland. Security, privacy, and ease of access to Toronto are combined in this estate. Structures of the property include the large two-wing main bungalow-style residence and a two-car garage for a total of approx 3500+ sq ft with 4 bedrooms and 4 baths. The interior of the estate's main residence is stunning and designed for easy living and entertaining. The Great Hall opens to the Palm Springs inspired terrace with a salt water pool and spa. The great room is a comfortable, centrally located, gathering place opening to its own terrace. The serene sanctuary of the large master suite offers luxury amenities. The North Wing leads to the library and 3 large bedrooms. We welcome you to encounter the priceless beauty of whats here, in this place, like no other. (id:60063)
705 - 57 12th Concession Road E
Hamilton, Ontario
Welcome to the serene setting at Fernbrook Resort, a 50+ lifestyle cottage atmosphere w/clubhouse amenities including an indoor & outdoor pool. This open concept 1-bedroom home sits on a premium pie-shaped lot faces a pond and backs on to a forest!! Home has been recently renovated (2020) from top to bottom, has a beautiful beach vibe, a must see!! Vinyl plank flooring throughout, Caesarstone countertops, top of line appliances. The kitchen is open to the dining room and family room - great for entertaining. The family room boast a beautiful gas(propane) fireplace, the dining room also has a wood-burning stove. 3-piece bathroom, laundry room. Sunny large front deck for enjoying your morning coffee. There are 2 sheds, one on the side of the property and one in the rear for storage. The clubhouse includes tennis courts, indoor pool, gym, outdoor pool, hot tub and suntan deck. Centrally located for quick access to QEW and 401, Waterdown, Hamilton, Guelph, Cambridge. Units cannot be financed or used as collateral for a loan. Lot fees are approx. $801/Month to be verified with park management which includes lot, taxes, water, water testing, and use of the resort amenities. Hydro, propane extra. Buyer must be approved by the Park. (id:60063)
5732 10 Line
Erin, Ontario
This Secluded Gem Is Located Just Outside Caledon In Erin Ontario. 18.34 Pristine Acres With Custom Built 4 Bedroom, 4 Bath Home Contains Many Features. This Property Has Undergone A Full and Extensive Renovation Of Entire Home, Including Exterior Decks. This Property Is Full Of Character With 2 natural Ponds, A Large Workshop With A Suite Above. It Has Meandering Driveways That Lead To A 25 X 25 Barn With A Loft Above. Quiet Road With A Relaxed Setting. Wildlife Is Abundant With Ponds, Trees, And Clear Open Area. Makes A Perfect Home To Raise A Family In A Serene Setting. 5732 Tenth Line is in the City of Erin, Ontario in the district of Rural Erin. Other districts close by are Erin, Hillsburgh and Rural Caledon. (id:60063)
3 - 1025 Upper Gage Avenue
Hamilton, Ontario
Welcome to 1025 Upper Gage! This 3 bedroom townhome is situated in a sought after family-friendly complex. The main level offers lots of natural light in the open concept living room/dining room and eat-in kitchen. The upper level has 3 bedrooms and a 4 pc bath. Laminate flooring throughout. Walking distance to schools, parks, Lawfield arena, grocery stores, restaurants, public transit and much more! Convenient access to the Lincoln M Alexander Parkway. Parking for 2 vehicles (front drive + garage). (id:60063)
36 Emily Street
Centre Wellington, Ontario
Located just a short walk from downtown Elora, this stunning 3-bedroom, 2.5-bathroom home sits on a private almost quarter acre lot and is loaded with high-end upgrades and thoughtful design. The main floor features an open-concept layout with maple engineered hardwood throughout, built-in blinds, and a bright, modern aesthetic. The custom kitchen is a chef's dream complete with quartz countertops, sleek cabinetry, and premium black stainless steel appliances. A new patio door off the dining room opens to the spacious backyard, making indoor-outdoor living effortless. The primary suite offers a spa-like retreat with a luxurious ensuite featuring a soaker tub, walk-in shower, and double vanity. Two additional bedrooms and a stylish full bath complete the upper level. The finished basement includes a poker table and lounge area perfect for entertaining. Outside, enjoy the beautifully landscaped backyard with mature trees, a gas BBQ hookup, and your own private hot tub for year-round relaxation. A double car garage and a prime location close to trails, shops, and restaurants make this home the full package. Move-in ready and beautifully updated, this is luxury living in the heart of Elora. Updates include: brand new custom kitchen, completely renovated ensuite, maple engineered hardwood flooring throughout, freshly painted, windows and blinds, patio door, garage re insulated, double car garage door replaced, composite decks on the front and back, new siding, driveway. Book your private showing today! (id:60063)
130 Tranquility Street
Brantford, Ontario
Nestled on a quiet street in the highly sought-after Greenbrier neighbourhood, this charming brick sidesplit offers the perfect blend of comfort, character, and modern upgrades making it truly feel like home. From the moment you arrive, the covered front porch sets a welcoming tone, inviting you into a space thats been thoughtfully updated throughout. Inside, the bright, airy layout strikes a balance between style and function. Fresh flooring (2024), upgraded pot lights in every room (2024), and most windows replaced (2024) create a modern feel that flows seamlessly from room to room. The updated kitchen (2025) comes fully equipped with included appliances and makes daily meal prep easy, while the open-concept living and dining areas are ideal for entertaining or cozy family nights in. Upstairs, you'll find three inviting bedrooms, each filled with natural light peaceful retreats to unwind and recharge. Downstairs, the finished rec room offers a cozy hangout space, complete with a thermostat-controlled gas fireplace perfect for movie nights, game days, or quiet evenings. Storage wont be an issue here, thanks to a heated crawl space and thoughtful built-ins throughout. A 200-amp electrical panel (2024) ensures efficient and reliable power to meet modern needs. Step outside to an expansive backyard deck your go-to spot for morning coffee, summer barbecues, or winding down under the stars. A gas line from the basement to the backyard makes outdoor cooking effortless. Additional updates include new attic insulation and a Lennox furnace and A/C system, ensuring year-round comfort and energy efficiency. With quick access to shopping, parks, schools, and the highway, this home offers the ideal mix of convenience and community. Homes like this don't come around often come see it for yourself and fall in love with life in Greenbrier. (id:60063)
94 Charters Road
Brampton, Ontario
ldeal for First-Time Buyers & Renovators! Unlock the potential of this 3-bedroom, 2-bathroom Brampton home in a family-friendly neighbourhood with a walk-out to a patio and a fenced-in backyard. Vinyl siding was replaced a few years ago. Attached garage with entrance to house. In-law suite potential in basement. Close to schools, transit, parks & shopping. An opportunity to create value and make it your own. Flexible closing. (id:60063)
84 Simmons Boulevard
Brampton, Ontario
Client RemarksS TU N N I G & Rare detach on premium lot Spacious 5 Level loaded with upgrades with huge income potential as WALK UP sep entrance basement apartment Back Split totally Renovated From Top-To-Bottom; New Floors, Installed 2 New Bathrooms, Stairs, Railings, New Large Deck, Pot Lights And So Much More. Premium Lot And Basement Can Be Used For Extra Income. A Must See!! ** This is a linked property.** (id:60063)
303 - 3085 Bloor Street W
Toronto, Ontario
Exceptional SOUTH-FACING suite with views of garden, OVER 1,200 SQ/FT of bright, tranquil living space in highly desired boutique condominium building -- The Montgomery. Soaring ceilings, large windows and natural light highlighting serene views of the private garden and the fountain below. The thoughtfully designed layout includes a spacious KING-SIZED PRIMARY bedroom, complete with a luxurious four-piece ensuite featuring a deep soaker tub, large walk-in shower, a walk-in closet, linen closet and a sunny quiet south exposure. From the welcoming foyer, step into a well-appointed kitchen with stainless steel appliances, stone countertops and a breakfast bar. It seamlessly connects to the open-concept living and dining rooms and flexible den or formal dining area for large family occasions all enhanced by picturesque garden views. The 2nd bedroom is generously sized, offering a double closet, hardwood floors and another large window overlooking the peaceful gardens. Suite 303 exudes calm, comfort, and sophistication ideal for those looking to downsize without compromise. The Montgomery offers a true boutique lifestyle with 24/7 concierge and security, an exercise room, rooftop party room with expansive terrace, landscaped gardens and a barbecue area -- perfect for large celebrations or simply enjoying a sunset. Steps to shops, restaurants and amenities of The Kingsway and Memorial Pool & Healthclub, Brentwood Library and Royal York Subway Station. (id:60063)
5 Monica Road
Tiny, Ontario
Welcome to this stunning waterfront home in the Edmore Beach area of Tiny. This custom built bungalow offering nearly 10,000 square feet of living space and 350 feet of Georgian Bay waterfront has some of the most spectacular sunsets you will ever see. This one of a kind home features 4 bedrooms all with walk in closets and custom wood organizers. A gourmet kitchen with natural quartzite counters and high end Wolf and Sub Zero appliances. A 5 car heated garage with over sized 10x10 doors for all your toys, 2 beautiful wood burning natural stone fireplaces and extensive cherry wood cabinetry throughout the entire estate. The walkout basement is an entertainers dream with heated flooring, bar/2nd kitchen and multiple doors leading to your own large private beach and boat launch. The list of features is expansive and sure to please even the most discerning buyer. (id:60063)
35 Rotary Way
Bradford West Gwillimbury, Ontario
LUXURIOUS 4 (3+1)Br 3 Wr End unit Freehold Townhouse feels like Semi-Detached Home On A PREMIUM * 29 Ft Wide Front Lot 3 Car Parking Built by Great Gulf (One of the biggest model) in the Heart of Bradford** Great curb appeal with architecturally inspired layout, *R.A.R.E.* 9 " Feet Ceiling on Main floor, 2nd floor ad 3rd floor, Large porch & Foyer, Convenient main floor Den which can be used as Bedroom or Office, Spacious Great Room Concept with HUGE Balcony to entertain yourself or guests, Designer's kitchen with quartz countertops , High end Stainless Steel Appliances. Breakfast & Dining area with Extra large windows plenty of sunlight, Pot lights on second floor, Upper floor has 3 spacious size Bedrooms and two full washrooms , The oversize Master Bedroom offers spacious walk in closet with ensuite has standing glass shower, Enjoy Living In CARPET-FREE Home, Easy access to Public Transit, Hwy 400, Go Train, Schools, Parks, Shops, Restaurants & So Much More! (id:60063)
190 Centre Street
Essa, Ontario
This unique family home is set on a rare, expansive in-town property beside the picturesque Nottawasaga River, offering the perfect blend of space, comfort, and natural beauty. With over 3,000 square feet of finished living space, this two-storey residence is ideal for multigenerational living, providing a flexible layout across three fully equipped levels. The main floor welcomes you with a bright and airy living room that flows seamlessly into an open-concept space, featuring a large dining area and a spacious kitchen with a walkout to the patio and generous backyard. A good-sized bedroom and full bathroom complete this level, making it ideal for guests or family members seeking single-level convenience. Upper level includes primary bedroom with his and hers closets, a walk-through leads to a cozy den, perfect for a home office or private retreat and a full bathroom. 2 additional spacious bedrooms are found on this level, along with a second kitchen and living room with a walkout to an upper deck that overlooks the yard and provides access down to the outdoor space. The finished basement adds even more value, featuring a third eat-in kitchen, a full bathroom, a large bedroom with a walk-in closet, and a massive living room - ideal for an in-law suite or independent living space. Direct inside entry from the double car garage enhances everyday convenience. Recent updates include: Shingles (2015), Windows with transferable lifetime warranty (2019-2020), Patio doors (2020-2021). Step outside and enjoy the peace and beauty of your private backyard oasis, with the river right at your doorstep - perfect for nature lovers and fishing enthusiasts. Located just minutes from schools, parks, and shopping, and a quick drive to Base Borden, Alliston, and Barrie, this home truly offers the best of both worlds: serene living with urban amenities close by. (id:60063)
34 Corrie Crescent
Essa, Ontario
**Fully Finished Basement** Welcome to your Next Dream Home! This beautifully maintained 3+1 bedroom home features, 3 bathrooms and is located in a quiet, family-friendly neighborhood in the Growing Town of Angus! Featuring a spacious and versatile layout, this home offers a bright main floor, with a 2pc Powder room, a dining rooms that opens up to the Kitchen that overlooks the backyard and a cozy living room perfect for family gatherings. The upper level boasts three generous bedrooms and a Semi-ensuite 4pc Bathroom. The fully finished basement includes a fourth bedroom, ideal for guests or a home office, plus a 3pc bathroom and a large rec room for extra living space. Step outside to an entertainers dream backyard; fully fenced making it perfect for kids, pets or relaxing after a long day. Located just steps from parks, shopping, dining, and all major amenities and everything that Angus has to offer! This is the ideal home for anyone seeking comfort, space, and convenience! Book a Private Tour Today! ** This is a linked property.** (id:60063)
4 Alhart Street
Richmond Hill, Ontario
Conservation At Back! Model Tribute Home! Absolutely Stunning Decor & Fabulous Layout! Backing Onto Conservation and Walkout Basement. Pot lights Through-Out Interior & Exterior, Maple Hardwood Floor & Porcelain Tiles, Cornice Moulding, 200 Amp Service. Truly A Must See! (id:60063)
C6 - 401 Birmingham Street E
Wellington North, Ontario
**Public Open House Sunday, October 19th, 1:00pm-3:00pm**Welcome to Curve Rock Condominiums a peaceful, well-kept community where comfort meets convenience. This beautifully maintained semi-detached condo bungalow offers 2+1 bedrooms, 3 full bathrooms, and a well-designed floor plan that makes daily living feel easy and relaxed. The main level is bright and welcoming, featuring hardwood flooring throughout and large windows that fill the space with natural light. The open-concept kitchen, dining area, and living room are perfect for both daily routines and entertaining. A gas fireplace adds warmth to the living room, while sliding patio doors lead to a covered back deck with a natural gas BBQ hook-up. The main floor also includes a laundry room with direct access to the single-car garage for added convenience. The spacious primary bedroom offers a walk-in closet and a private 3-piece ensuite, creating a quiet retreat at the end of the day. A second bedroom and a separate 4-piece bathroom on this level add versatility - perfect for accommodating guests, setting up a home office, or creating a cozy space for hobbies or reading. The fully finished lower level extends your living area with a spacious rec room - well-suited for relaxing, entertaining, or setting up a home theatre or games area. A third bedroom and a 3-piece bathroom offer a private, comfortable space for guests or family. Thanks to above-grade windows, the lower level enjoys great natural light, while in-floor heating adds year-round comfort. Additional storage areas help keep everything neatly tucked away. Step out your back door and enjoy direct access to a nearby walking trail - ideal for morning strolls, quiet reflection, or a bit of fresh air without having to leave the community. Low condo fees include snow removal, lawn care, and garden maintenance - freeing you from outdoor chores and allowing you to truly enjoy the relaxed lifestyle this home offers. (id:60063)
721 - 7167 Yonge Street
Markham, Ontario
In "World On Yonge" (Parkside Towers), Beautiful 2 Bedroom 2 Bathroom Condo With Unobstructed South View, 9 Ft Ceilings, Open Concept Design, 24 Hr Concierge, Direct Access To Indoor Shopping Mall, Full Size Grocery Store, Medical Offices, Restaurants, Banks, Hotel & More. Direct Access To Public Transportation, Viva, TTC. Steps To Centerpoint Mall, Asian Supermarket, Schools. (id:60063)
11 Blaketon Road
Toronto, Ontario
Welcome to 11 Blaketon located in the prestigious Eatonville neighbourhood. This luxurious custom designed residence blends refined living space with practical functionality. Blaketon encompasses over 3600 square feet in traditional and modern day comfort. The grand Foyer soars 16 feet above while a 3 tier crystal chandelier is suspended from the second floor ceiling. The living room with its 11 foot high walls and a marble wood burning fireplace presents a peaceful, timeless elegance that promotes refined comfort & living. But the piece d'resistance is the opulent coffered ceiling that illuminates a suspended crystal chandelier. The sunken family room boasts a handcrafted interior cast French limestone that embraces a gas fireplace. This mantel was fashioned after a model that appeared in Our Home magazine 2015. In unique traditional fashion and functionality the Gourmet kitchen displays a white custom cabinetry, oversized granite island with corbels and beautiful porcelain floors. The distinguished stainless steel appliances are Wolf range (6 gas burners) and 2 Wolf wall mounted ovens, a Miele dishwasher and a side by side Electrolux refrigerator/freezer. A walkout steps out to a private backyard that is bordered by a park. The office on the main floor has patio doors to the outside where a home business can be conducted in a private fashion without interfering with the main house. This space can also be used as a bedroom for in- laws with a nearby 3 piece washroom or a children's playroom on the main floor. The master bedroom has a private balcony and an oversized 6 piece ensuite. The partially finished basement with a separate entrance has drywall on the periphery walls with electrical outlets, 2 roughed in fireplaces and a roughed in washroom. Create your dream be it a large Spa, theatre room, in-law apartment, home business. Coveted Wedgewood School district! The possibilities are endless. You can put your own stamp on this beautiful home to call your own. (id:60063)
3 Orianna Drive
Toronto, Ontario
Incredible Opportunity! Attention builders, investors, and those dreaming of a custom home - 95 ft x 135 ft lot nestled in sought-after West Alderwood. With the existing bungalow in excellent condition, this huge property offers endless potential on a quiet, family-friendly street just steps from top amenities. With appropriate City approvals, the lot may offer the potential to be developed into three separate properties. The existing bungalow with two kitchens is in excellent condition and provides rental or move-in options while future plans are explored. Just a minute walk to the Alderwood Community Centre featuring a pool, library, playground, and outdoor arena. Families will love the proximity to excellent schools, including Sir Adam Beck Public School with Early French Immersion and English streams, and St. Ambrose Catholic School. Enjoy easy access to Hwy 427, QEW, and Gardiner Expressway, plus nearby GO Train and TTC connections for commuters. Minutes to Lake Ontario, Etobicoke Valley Park, Farm Boy, and so much more. Don't miss this rare opportunity to own a premium lot in a mature and rapidly developing neighbourhood! (id:60063)
3202 - 15 Mercer Street
Toronto, Ontario
Experience luxury living at NOBU Residences in Toronto's iconic Entertainment District, designed by award-winning architect Stephen Teeple. One of a kind development retaining the original Art Deco brick façade of the historic Pilkington Glass Factory.This Premium 2Bed 2Bath unit features 9-ft ceilings, unparralled views of Toronto and Lake Ontario, laminate flooring, a sleek kitchen with quartz countertops, integrated Miele appliances, in-suite laundry and keyless Salto entry. The primary bedroom includes a walk-in closet, and the stylish 3-piece ensuite boasts porcelain tile and a rain head shower. Live above Toronto's flagship NOBU Restaurant and signature NOBU Hotel with spa, residents enjoy world-class amenities: a glass atrium with polished black granite, fitness centre, spin/yoga studios, sauna, hot tub, cold plunge, BBQ terrace, games lounge, screening room, chef's table dining, and more. With the TTC, PATH, Rogers Centre, theatres, waterfront, and top dining steps away... This is downtown living at its finest. (id:60063)
30 Union Boulevard
Wasaga Beach, Ontario
Absolutely stunning, brand-new 4-bedroom detached home in the heart of Wasaga Beach, never lived in and showcasing over $75,000 in premium upgrades. Offering 1,858 sq.ft. of stylish living space, this home features smooth ceilings throughout, upgraded laminate flooring across the main level, foyer, hall, kitchen, and breakfast area, plus a stained staircase with modern railings for a designer finish. The kitchen is elevated with full-height upgraded cabinetry, deep uppers over the fridge, premium hardware, and Level 5 quartz countertops. Bathrooms are enhanced with upgraded stone counters, under-mount sinks, polished tile walls, a frameless glass shower, and mosaic tile detailing in the master ensuite. Additional upgrades include French doors in the breakfast area, tray ceiling in the primary bedroom, modern trim package with 3.5" casing and 5.5" baseboards, and upgraded exterior stone for outstanding curb appeal. This property is priced well below appraised value and replacement cost, making it an exceptional opportunity for both first-time buyers and investors. Located just minutes to the shores of Wasaga Beach, 5 minutes to the Nottawasaga River, 17 minutes to Collingwood, and 25 minutes to Blue Mountain, with schools, shopping, dining, and parks close by. Positioned near the site of Wasaga's $45M redevelopment project, including hotel, convention space, retail, and over 150 new residential units, this home offers strong long-term investment potential. Move-in ready with flexible financing options available, including the possibility of a Vendor Take-Back mortgage. A rare opportunity not to be missed! (id:60063)
1908 - 20 Shore Breeze Drive
Toronto, Ontario
This stunning 1 plus den Condo at Eau Du Soleil boasts incredible, unobstructed views of the lake and downtown Toronto! Breathtaking CN tower views from your balcony, living room and bedroom! A functional open concept space with plenty of natural light through floor-to-ceiling windows. Enjoy the wide array of amenities, including; gym, cross fit area, indoor pool and yoga studio to name a few. Lake, TTC, Shopping and restaurants at your doorstep! (id:60063)
2001 - 3883 Quartz Road
Mississauga, Ontario
Welcome to M City2 condo, in the heart of Mississauga one year new luxurious condo offering an exquisite 2-bedroom, Plus Media 2-bathroom unit with a spacious lifestyle. This stunning residence boasts an open-concept design encompassing the kitchen, living, and dining areas, all leading to a large Open balcony with stunning views. From the 20th floor, enjoy breathtaking vistas of the city and mesmerizing sunsets every evening. Indulge in the 5-star amenities of this building and take advantage of its unbeatable location. Everything you need is within walking distance: Square One Mall, GO Transit Terminal, Celebration Square, parks, UTM, T&T, groceries, restaurants, public transit terminal, Sheridan College, Living Arts Centre, movie theater, future LRT, schools, YMCA, library, and more! You also getting EV charger with parking. (id:60063)
4665 Pemmican Trail
Mississauga, Ontario
Totally Renovated Home Ready To Move In And Enjoy! Prime Mississauga Location In Highly Desired Neighbourhood. Great Curb Appeal. Cozy 3 Bd In Family Friendly Neighbourhood With W/O To Private Backyard . Finished Basement With Gas Fireplace. Upgraded Kitchen, Bathrooms, Flooring, Potlights, Baseboards, Front Door And Garage Door. Close To Major Highways, 403, 401, Schools, Shopping, Park Square One. Photos were taken before the existing tenant moved in. (id:60063)
439 Northlake Drive
Waterloo, Ontario
Rare Opportunity Bungalow With Over 3,000 Sq Ft of Living Space in the Desirable North Lakeshore neighbourhood that Backs onto Gorgeous Greenspace. Beautiful Hardwood throughout the Main Floor. Updated Spacious Kitchen includes Quartz Counters, Stainless Steel Appliances and a Large Pantry Cupboard. Living Room Features a Stunning Gas Fireplace and Beautiful Views. From the Eat-In Area You can Access a Large Deck Where You can Enjoy Nature in Your Own Backyard! The Dining Room is Separate. Large Main Bedroom has a Lovely Arch Window, Walk-in Closet and Updated 4 pc Ensuite with Double Sinks and Walk-In Shower. Main Floor also has Powder Room, 2 Large Bedrooms and a 4 pc Bath. Lower level is Newly Carpeted with a Big Bedroom and Updated 3 pc Bathroom. Huge Family Room is Full of Possibilities. Laundry Room has Handy 2nd Staircase to the 2 Car Garage. Walk or Bike on the trail behind Your House to St. Jacobs Market. This is Cottage Living in the City!! (id:60063)
18 Northglen Avenue
Toronto, Ontario
Introducing 18 Northglen Ave builders own home, constructed using some of the most innovative techniques available. The ICF blocks used for the foundation and frame of the home have resulted in superior energy efficiency and a more comfortable and constant ambient temperature that saves on heating and cooling year-round. Sitting on an excellent lot, the residence also boasts an aluminum roof with a lifetime warranty, fiberglass windows, heated mirror-glass windows and heated floors throughout with separate controls for each room. The exterior of the property boasts a gorgeous, interlocking brick, heated driveway, a private garage and lovely, professionally landscaped grounds. The living room includes a grand picture window overlooking the tree-lined street while a fireplace adds to the coziness of the setting. The adjoining dining room is a formal setting with crown mouldings and a ceiling medallion. The kitchen boasts ample storage and workspace along with professional-grade appliances. A peninsula includes a breakfast bar while the breakfast area is nicely defined by the tile pattern. An office and a separate laundry room complete the main level. The primary bedroom is large and boasts a walk-in closet and a superb ensuite with a soaker tub and a separate shower stall. An office loft is a fantastic space with plenty of natural light. The lower level features eleven-foot ceilings throughout and is very spacious. It has several storage areas, a fitness room, a bedroom and a large recreation area. The backyard features a covered patio and a thick lawn with mature shade trees. Located steps from Glen Park (with tennis courts, playground, and year-round community events) and close to excellent schools, shopping, public transit, major highways, and the airport, this one-of-a-kind home delivers an unbeatable blend of luxury, comfort, and convenience. (id:60063)
810 - 185 Dunlop Street E
Barrie, Ontario
WELCOME to the exquisite Lakhouse condo community in Barrie on the shore of Lake Simcoe's Kempenfelt Bay. This IMPERIAL Floor Plan offers 1 Bedroom + Den (Office, Guest Rm) + 2 full Baths via a spacious 879 sqft open floor plan with tasteful neutral decor and high-end finishes throughout. Open concept floor plan leads you from the welcoming foyer with double closet and multi-purpose den through the comfortable dining space and on to the floor-to-ceiling windows of the living room that overlook Kempenfelt Bay. Designer galley kitchen with built-in stainless steel appliances, modern smooth front cabinetry, quartz counter tops, plenty of functional workspace and storage. Large windows and sliding doors provide incredible flow of natural light. Stunning primary suite is complete with large closet and privacy of spa-like ensuite - sleek dual sink vanity, glass walled shower, plenty of storage. Modern enclosed balcony with Lumon frameless glass open-air system that allows window panes to easily slide & stack - open to enjoy the breeze from the lake, or closed on cooler days creating a quiet protected sunroom. Dual access to balcony via living room and bedroom sliding doors. Pot lights and track lighting allow you to set the interior vibe, whether day or night. Convenience of full guest bath and ensuite laundry. Experience the luxury of lakefront living. This resort-inspired 10 storey condo offers contemporary Nordic-style and design throughout this suite and into the striking common areas. This is a premiere location for exclusive condo life in the waterfront community of Barrie! Enjoy a leisurely stroll on the waterfront boardwalk, or hike on the Simcoe County trails in all seasons. Easy access to key commuter routes - north to cottage country - south to the GTA. Steps to the amenities for a busy lifestyle - services, shopping, fine and casual dining, entertainment offered by downtown Barrie. Welcome to the luxury and convenience of waterfront condo life in Barrie! (id:60063)
22 - 751 Rymal Road W
Hamilton, Ontario
Rarely available and always in demand, this unique townhouse is nestled in a quiet, private community on the Hamilton Mountain. Designed for convenient one-level living, this spacious2-bedroom, 2-bathroom home offers incredible accessibility and comfort. Step inside to a smart,functional layout featuring vaulted ceilings and a skylight in the living room, filling the space with natural light. Enjoy your mornings on the private patio, complete with an awning and easy access from the living room perfect for coffee and fresh air. The full, unfinished basement opens endless possibilities for storage, hobbies, or Ideal for conversion into a complete lower-level suite with extra living and entertainment areas. A new furnace and air conditioner adds peace of mind, and while the laundry is currently in the basement, theres potential to relocate it to the main floor for added convenience. Ideal for downsizers or those seeking independence with comfort, this property checks all the boxes low condo fees, proximity to the Westmount Medical Building (offering doctors, clinics, and a pharmacy), and thoughtful design elements that make daily living easier. Opportunities like this do not come up too often. This is a rare gem you do not want to miss! (id:60063)
24 Dean Road
Mulmur, Ontario
Country Home Overlooking A Big Shared Spring Fed Pond In Mulmur. Gleaming Hardwood Flooring, Fantastic Open Floor Plan, Light Filled Space In This Fantastic Dave Metz Built Bungalow With New Septic And Well Installed At Time Of Build. Sunroom With Walk-Out To multi-level Deck With Glass Railing, Large Dining Space, Gas Fireplace All Make For An Inviting Space. Primary Bdrm Includes W/I Closet And Ensuite. Separate In-Law Suite With 2nd Kitchen, Separate Laundry And 1 Bedroom, 2nd Gas Fireplace In The Basement. Feels Like You Are Waking Up At The Cottage Every Day! Mature Yard With Hardwood Trees And View Of The Pond. High End Finishes Complete With Generator. Also Has A Playhouse/Garden Shed In The Backyard With New Deck. Conveniently Located Close To Mansfield Ski Club, Creemore, Shelburne While Just 40 Minutes To Collingwood/Blue Mountain. Enjoy The Endless Outdoor Activities This Area Has To Offer. All On 0.34 Acres With Access To 2 Shared Ponds And Walking Trails And Very Close To The Bruce Trail. Part Of The Springwater Lakes Neighborhood Association With A Cost Of Approximately $500/Year For Road Maintenance And Snow Clearing. (id:60063)
51 - 4045 Upper Middle Road
Burlington, Ontario
Welcome to this beautifully updated 3-bedroom, 2-bathroom end-unit condo townhouse tucked away in one of Burlington's most sought-after neighbourhoods Millcroft! Surrounded by parks, lush green spaces, and golf courses, this home blends comfort, style, and convenience. Featuring a bright open-concept layout with large windows, a modern kitchen, spacious living and dining areas, private garage with driveway, and an abundance of natural light throughout. Perfect for families, professionals, retirees, or anyone who enjoys an active lifestyle and a friendly community atmosphere. You're just minutes from Hwy 407, QEW, GO Train, shopping, Millcroft Golf Club, and Joseph Brant Hospital. Steps to top-rated schools, scenic trails, local restaurants, and everyday essentials. Highlights: Direct access to garage from inside the house *Low condo fee * Recent updates: Trim (2023), Bedroom Window (2022), Balcony & A/C (2021),Roof, Garage Door, BBQ Gas Line, Driveway, Fences, Laminate Flooring (2018), Fridge (2024), Dishwasher (2022), Stove (2016), Owned Furnace *Move-in ready with timeless upgrades Don't miss this incredible opportunity to live in a vibrant and convenient Burlington community! (id:60063)
3029 Britannia Road
Burlington, Ontario
Welcome to 3029 Britannia Rd. This gorgeous manicured 8.148 acre rolling property is located walking distance to Lowville Park & directly overlooked by Mount Nemo. You can renovate the existing raised bungalow, you can extend it, or just build new. Property features stunning creek & meadow views; century barn, firepit, beautifully landscaped, raised gazebo & garden. Walking distance to Lowville Park. Possibility to sever (buyer's due diligence). Full topographical survey available. (id:60063)
9654 Kennedy Road
Markham, Ontario
Discover upscale suburban living in this stunning 4-bedroom, 4-bathroom freehold CORNER Townhouse with 2127sqft above ground , located in the prestigious Angus Glen community of Markham. With no POTL fees, this home offers a luxurious lifestyle in a highly sought-after neighborhood, just minutes from the renowned Angus Glen Golf Club. Enjoy the impressive 668 sq. ft. rooftop terrace, ideal for entertaining or relaxing in style. The double garage and extended driveway provide parking for up to 5 vehicles, the spacious primary suite boasts a 4-piece ensuite and a generous walk-in closet. An upgraded ground-floor bedroom with a 3-piece ensuite adds flexibility for guests or multi-generational living, The open-concept kitchen and great room are designed for both beauty and functionality, featuring countertops, modern cabinetry, stainless steel appliances, a walk-in pantry, smooth ceilings, pot lights, and large windows that flood the space with natural light and offer direct access to the terrace. For added peace of mind. Families will appreciate the proximity to top-ranked schools, including French Immersion programs, as well as parks, trails, and green spaces. With easy access to Highways 404 and 407, public transit, Downtown Markham, and Unionville, you'll enjoy a perfect blend of convenience, nature, and luxury living. (id:60063)
3703 - 300 Front Street W
Toronto, Ontario
This bright and spacious 1 plus den boasts stunning, unobstructed west-facing views! The open concept layout with 9' ceilings and floor to ceiling windows provides for windows provides for plenty of natural light. Enjoy the wide array of amenities: rooftop and lounge, gym, yoga studio, theatre and more! Steps to TTC, shopping and restaurants. (id:60063)
139 Livingstone Street
Barrie, Ontario
This spacious 5+3 bedroom, 2+3 bathroom family home with a fully finished basement and separate entrance offers great flexibility, featuring three additional bedrooms each with its own ensuite and a second kitchen ideal for extended family or rental income. Located in a sought-after neighborhood near schools, parks, Georgian Mall, East Bayfield Community Center, Georgian College, Royal Victoria Hospital, and major commuter routes, it sits on a 49' wide lot with a beautifully landscaped backyard, lush gardens, a serene pond, and a 16x12 wooden deck. Inside, the home offers a bright eat-in kitchen with modern appliances, an updated master ensuite, LED pot lights, and thoughtful upgrades throughout combining comfort, style, and convenience in a prime location. (id:60063)
41 Brunet Dr
Vaughan, Ontario
Must-See Corner Townhome in Vellore Village!Bright and spacious 3-storey corner unit featuring 3 bedrooms, 4 bathrooms, and stunning floor-to-ceiling windows throughout. Includes a double car garage plus 1 driveway space (total 3 parking). Ground-level family room easily converts to a 4th bedroom or home office. Enjoy a sun-filled kitchen with breakfast nook, large windows, and walk-out to balcony. The primary bedroom offers a 3-pc ensuite with frameless glass shower and walk-in closet. Steps to parks, shops, restaurants, hospital, GO Station, subway & more. A must-see! (id:60063)
101 Forest Heights Boulevard
Toronto, Ontario
Welcome to the magnificent, luxurious and unparalleled unique home nestled in the heart of Bayview / Yorkmills area on 100' X 286' lot. Once a lifetime opportunity don't miss out. Double height foyer with Calcutta gold marble flooring, 8' round skylight. Over 12,000 Sqf above grade living space, a masterpiece house with attention to the details and workmanship. 8+1 Br, and 11 Bath. Floor to ceiling wood panel library 14' high dining room with 2 chandeliers and oval coffered ceiling, 15' high gourmet kitchen with high end appliances, pantry and picture window, 18' X16' breakfast area walk out to the large balcony, large family room overlooking the garden. Main floor with 2 bedrooms. Prime bedroom with double sided fireplace and grand heated floor ensuite, sitting area, coffered ceiling, large walk in closet, private balcony overlooking garden. Above grade lower level with all entertainment features. Second kitchen with all appliances, 4 people spa jacuzzi, Gym, steam shower sauna, wet bar walkout to oasis garden. sprinkler sys. sound sys. roughed in home theatre, nanny room roughed in second laundry, 4 heating and cooling sys. private circular driveway 4 car garage and 14 car parking space, lifetime Da vinci fiber glass slate and much more to see. (id:60063)
199 - 32 Hollow Lane
Prince Edward County, Ontario
Escape to the County! Welcome to 32 Hollow Lane at East Lake Shores a bright and beautifully furnished Northport bungaloft tucked into the quiet Woodlands area of this exceptional vacant land condominium community. Here, you own both the cottage and the land, and enjoy all the perks of resort-style living from April through October. This 2-bedroom, 2-bath seasonal cottage features soaring cathedral ceilings, an open-concept kitchen and living area, a cozy dining nook, a pantry and a versatile loft for extra sleeping space or storage. The primary bedroom includes a private 3-piece ensuite, and there's a full 4-piece bath with stacked laundry. But the real showstopper? A large screened-in porch backing onto a lush ravine your own private hideaway for morning coffee, afternoon naps, or evening drinks under the trees. Located on a quiet cul-de-sac with a 2-car private drive. Just a short walk to the adult pool, gym, Owners Lodge and the beach. East Lake Shores offers the ultimate summer lifestyle heated pools, tennis & basketball courts, playgrounds, walking trails, a dog park, and over 1500 feet of waterfront with canoes, kayaks, and paddleboards for owners and guests. There's also a full calendar of activities and events, including fitness classes, movie nights, kids programs, and live entertainment. Condo fees are $669.70/month (paid year-round) and include water, sewer, internet, cable TV, phone, lawn care, road maintenance, garbage removal, and on-site management. Income opportunity! Owners can join the turnkey corporate rental program or rent it out themselves. Just 10 minutes from Sandbanks Provincial Park and close to all the wineries, beaches, and charm of Prince Edward County this cottage is your key to the carefree getaway you've been dreaming of. (id:60063)
260 Stanley Street
Barrie, Ontario
Immaculate 5 Bedroom / 3 Bathroom fully finished raised bungalow in Barries' Country Club Estates. Very desireable area Close access to all ammenities - Hwy 400/ Hwy 27. Rec Centre 1/2 Block. Transit service. Georgian Mall and All Grocery stores. Golf and Country club down the street. Shopping - walking distance. This home shows well with fully fenced yard. Roof changed in 2020. Furnace 5 yrs old. New garage door and opener. Levolor Blinds throughout. Water softener. Gleaming hardwood floors on the main level with gas fireplace. Bright Eat in Kitchen with sliding doors to private back yard. Master bedroom has walk in closet and ensuite. Book a showing - you wont be dissapointed. (id:60063)
711 - 50 Charles Street
Toronto, Ontario
Welcome to Casa III Condos, a modern architectural masterpiece in the heart of Torontos vibrant core. Like New Luxurious 1 Bedroom Plus Den + 1 Bath. Featuring a Den Which Can be Used as a Home Office or Second Bedroom. Hermès Furnished Lobby. Enjoy State-of-the Art Building Amenities such as Fully Equipped Gym, Exercise Room, Outdoor Infinity Pool, Concierge, Party Room, Business Centre, Hot Tub /Jacuzzi, Media Room, Cinema, Meeting Room, Recreation Room, Sauna, Security Guard, etc. Located In the Heart of Everything Yorkville. Prime Location Offers Easy Transportation With Bloor-Yonge Stations Access to the Bloor-Danforth and Yonge Subway Lines. Steps to Shopping and U of T. 1 Parking and 1 Locker Included. A standout building in the prestigious Yonge and Bloor neighborhood. (id:60063)
510 - 75 King Street E
Mississauga, Ontario
Welcome to King Gardens. This spacious 2 bedroom suite offers a functional & open concept layout. Enjoy natural light pouring through large windows and relax in the solarium, perfect for taking in the scenery. This move-in-ready unit features 2 bedrooms, 2 full bathrooms, and updated kitchen with stainless steel appliances, stone backsplash, pot lights and breakfast bar. Hardwood flooring throughout. The primary bedroom offers a large closet and a 4-piece ensuite with a separate shower stall, providing a private retreat. Ensuite laundry (stacked washer and dryer), 1 parking space. Enjoy a wide range of exceptional amenities including an exercise room, indoor pool, party room, sauna, visitor parking, security, guest suites, and even a car wash. The building itself has been well maintained, with a recently renovated lobby and hallway, and security on duty during evenings, weekends, and holidays. Located within walking distance to public transit, shopping, restaurants, schools, and the upcoming LRT line, this condo offers ultimate convenience. Easy access to highways and nearby hospitals further enhance the appeal. This is a must-see property for anyone seeking comfort, style, and convenience. Don't miss your chance to make this condo your new home! **EXTRAS Maintenace Fee Includes: Heat, Hydro, Water, Cable TV, Internet, CAC, Building Insurance, Parking and Common Elements.** (id:60063)
1002 - 155 Beecroft Road
Toronto, Ontario
Discover great value at the well-kept Broadway Condos by Menkes in North York, steps from Yonge and Sheppard. This bright1-bedroom offers sunny, south-facing views of a peaceful courtyard. The appliances look new, fitting well in a layout made for full-sized furniture. Enjoy a handy breakfast bar in the kitchen and lots of storage space, from the big bedroom closet to the roomy laundry area and an extra front door closet. Stay comfy all year with separate heating and cooling. This quiet unit is away from elevators and trash areas. Avoid winter's chill with direct underground access to the subway and nearby shopping. The unit is in top shape, with clean carpets, showing it's been well cared for. Plus, there's an extra wide parking spot close to the elevator. All of this for under $550,000 a true find! **EXTRAS** Easy access to Amenities -24 hr concierge, Indoor Pool, Hot Tub, Sauna, Gym, Rec Room, Guest Suites, Lots of Visitor Parking, Electric Car Charger! Direct Underground Access To The Subway, Minutes To Yonge And Sheppard /401. (id:60063)
Th01 - 2212 Lake Shore Boulevard W
Toronto, Ontario
Welcome to a stylish-3 bedroom, 3-bathroom townhouse with 2 parking spaces nestled in one of Toronto's most dynamic waterfront communities; the Humber Bay Shores! This thoughtfully designed home combines contemporary finishes with smart functionality, offering comfort and convenience. Step inside to discover nine-foot, smooth ceilings and engineered hardwood that flows through the open layout. The kitchen features extended upper cabinets, stainless steel appliances, a glass backsplash, pot lighting and a generous quartz island that makes entertaining feel effortless. The dining and living areas connect seamlessly to a private patio overlooking the Etobicoke creek, complete with a gas hook-up, ready for summer barbecuing. Upstairs, the spacious primary bedroom is your private retreat, while two additional bedrooms offer plenty of space for family, guests, or a home office. Three bathrooms mean no more lineups during busy mornings, and the included locker gives extra storage for your seasonal gear. Nearby amenities make daily errands and weekend leisure a breeze. Sobeys is just a few minutes down the road, along with other types of shops, restaurants, banks, parks, and more! (id:60063)
