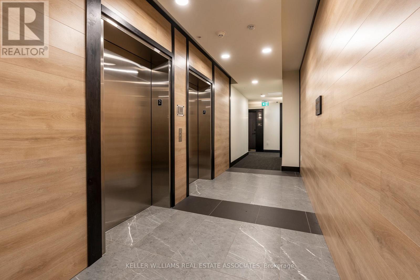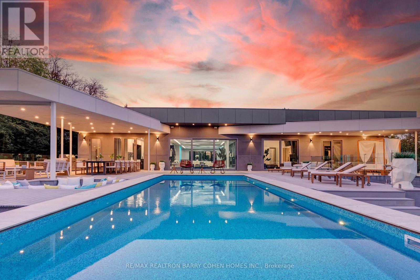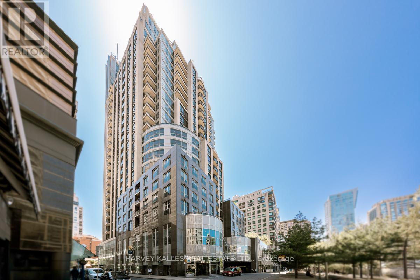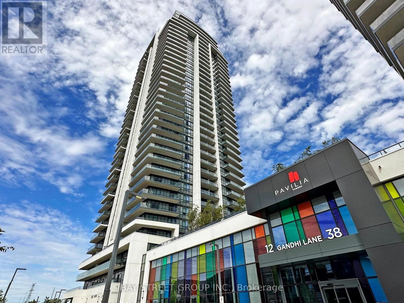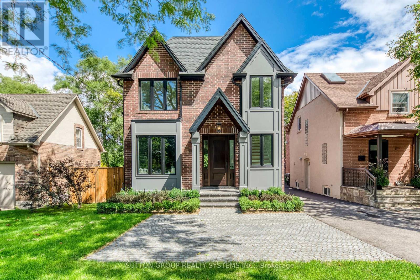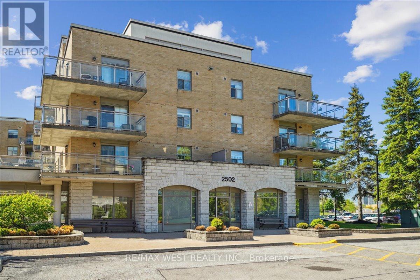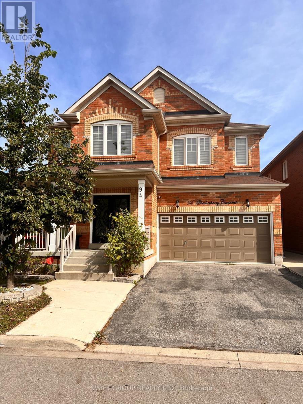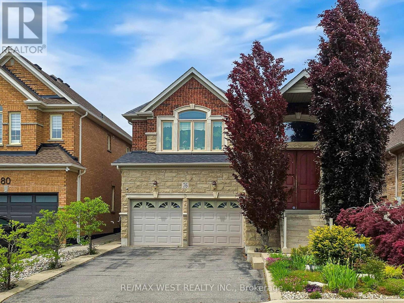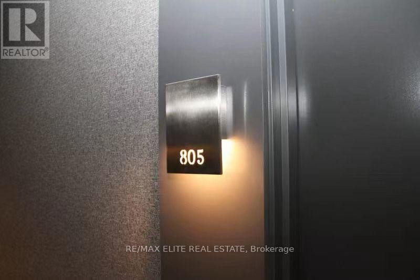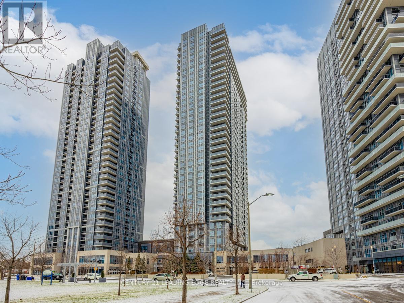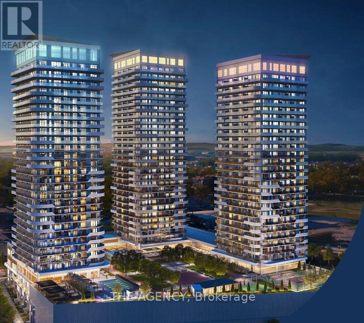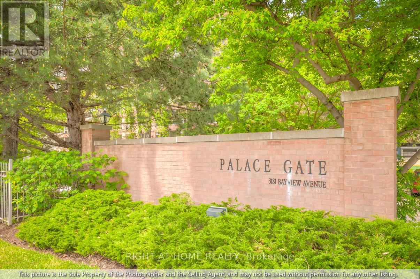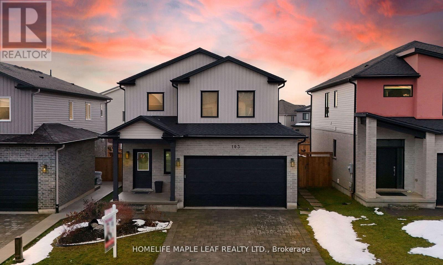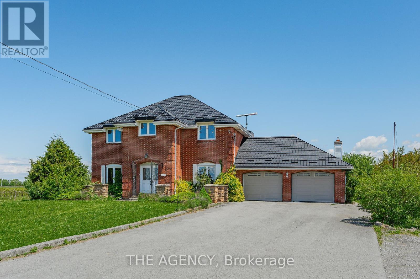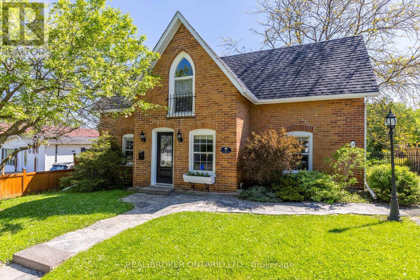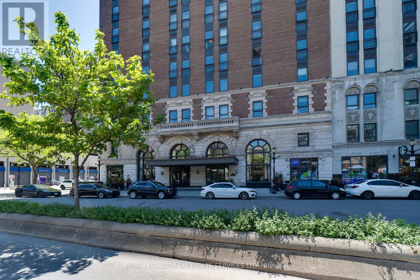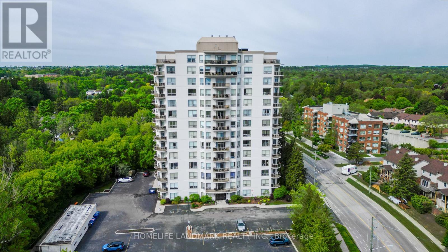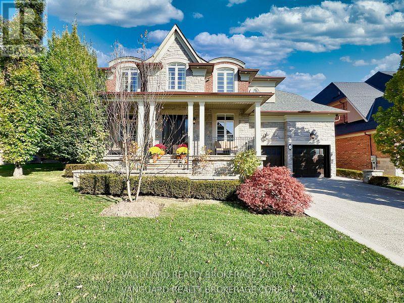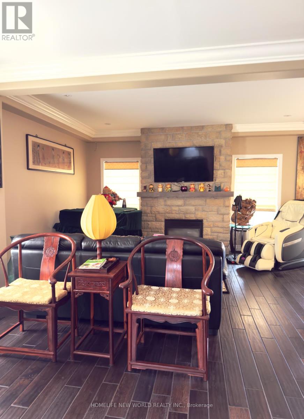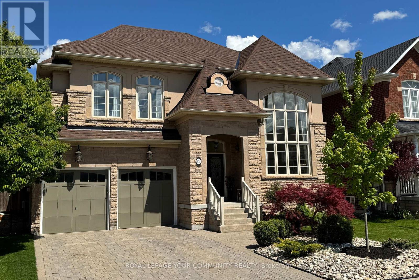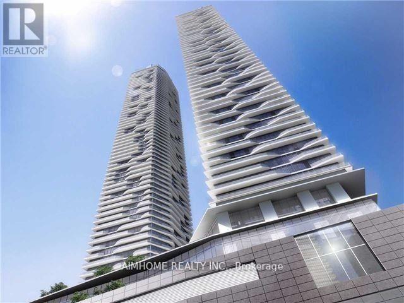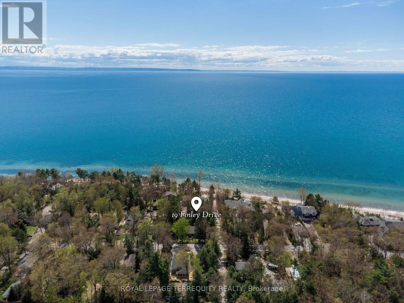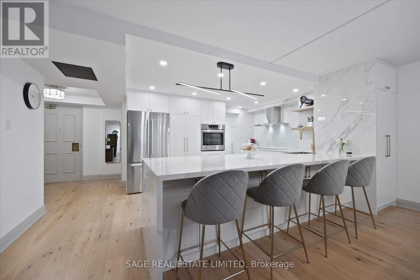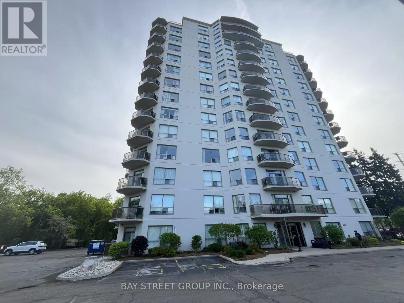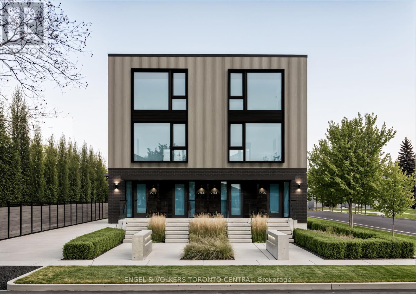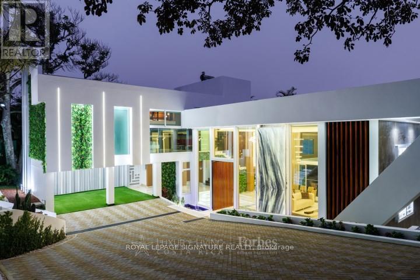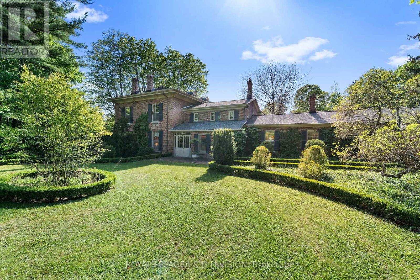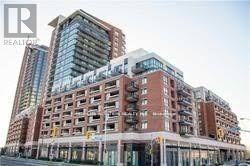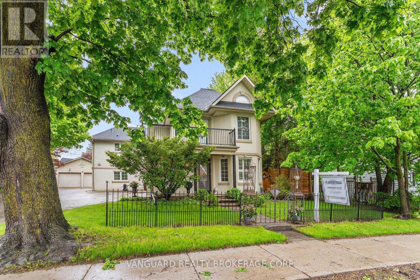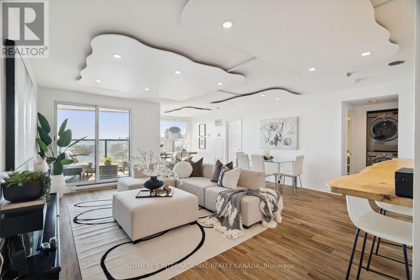57 Glenhuron Drive
Springwater, Ontario
Brand new, jaw dropping custom estate located just steps to Barrie in ultra desirable Midhurst. No expense spared with over 10,000 square feet of finished space top to bottom. Soaring 20 foot ceilings, a showpiece double sided fireplace, executive office, double kitchen island and glass encased wine cellar are just some of the highlights you'll notice when you step foot inside this magnificent home. This stunning property boasts 6 bedrooms, 5 and a half bathrooms, including a main floor primary suite with walkout. The giant executive walk-in closet features custom cabinetry and a primary bathroom that includes a steam shower, an oversized stand alone tub, a double vanity and a water closet. The main floor also has a spacious mudroom connecting to the oversized garage capable of storing 5 vehicles and a main floor laundry area with dog wash. You'll love the large walk-in pantry in the chef style kitchen, Thor dual convection range, 60 fridge freezer, dual dishwashers, cooling drawers and more! The upper level features 3 bedrooms, all equipped with their own ensuites and a large den that could double as an additional bedroom, play area/games room or second office. The finished basement features in floor heating, a theatre room, gym, rec area as well as 2 additional bedrooms and bathroom. The stunning, almost 1.5 acre lot is perfect for somebody looking to be close to the amenities of the city yet with the space and privacy of a country lot! Shows 10+! (id:60063)
514 - 145 Columbia Street W
Waterloo, Ontario
*** BONUS - Den has a window *** Study, Live, Play. Smart Living Steps from Campus 1+1 Bedroom Condo at 145 Columbia St W, Waterloo. Welcome to an ideal home for student living at 145 Columbia Street West just minutes from both Wilfrid Laurier University and the University of Waterloo. This bright and thoughtfully designed 1+1 bedroom, 1 bathroom condo offers students a comfortable, modern, and community-focused space to thrive.The den includes a window and is generously sized, making it perfect as a second bedroom, private study area, or creative workspace. The open-concept layout provides the perfect balance between independence and connection with shared amenities that foster productivity and wellness. Enjoy access to a range of building features tailored to student life, including a full fitness centre, indoor basketball court, group study rooms, lounge, and games room all designed to support both academic focus and downtime. Whether you are a parent seeking a quality place for your child to live and learn or you are an investor, this is a standout opportunity in one of Waterloos most vibrant university communities. (id:60063)
23 Hunters Glen Road
Aurora, Ontario
Welcome To A Rare Architectural Triumph This 14,000+ Sq Ft Smart Estate Sits On 2 Private, Landscaped Acres In Sought-After Aurora Estates. Seamlessly Blending Innovation With Ultramodern Design, This Residence Offers Resort-Style Amenities And Breathtaking Elegance Throughout. Enjoy Two Luxurious Pools: A Serene Indoor Retreat For Year-Round Relaxation And A Resort-Style Outdoor Pool Nestled In Lush Privacy. Indoor Basketball Court. A Dramatic 200 LED Screen With Immersive Surround Sound Anchors The Entertainment Space. The Estate Features Two Chef-Inspired Kitchens: An Open-Concept Entertaining Kitchen With Gaggenau Appliances, A Discreet Chefs Kitchen With Fisher & Paykel Appliances Outdoor Living Is Elevated With: A Resort-Style Rear Terrace With Lounge And Dining Areas, Pool Access, And Private Cabana, A Peaceful Front Terrace Overlooking Natural Vistas Indulgent Amenities Include: Private Spa With Steam Room And Sauna, A Private Gym, Elevator Servicing All 3 Levels, Custom Home Theater, Fully Integrated Control4 Automation, 400-Amp Service With Dual Backup Generators, Four-Zone Radiant In-Floor Heating, Heated 5-Car Garage, Dual Laundry Rooms With 5 Spacious Bedrooms, 9 Luxurious Bathrooms, And Unparalleled Craftsmanship, This Estate Redefines Prestige. Built For Those Who Expect The Extraordinary. (id:60063)
155 Clyde Street
Wellington North, Ontario
Discover your own private oasis with this breathtaking 3.44-acre property in picturesque Mount Forest, offering stunning views of Mill Pond! This spacious 2,750 square foot home perfectly combines country living with modern comforts. This beautiful home features 3 large bedrooms, 3bathrooms, large eat-in kitchen, dining room, separate living and family rooms, a 4-car garage, and a partly finished basement. The kitchen has been recently renovated with new cupboards, countertops, and lighting. With plenty of windows on the main floor they provide plenty of natural light. The basement provides plenty of storage, a cold room, workout area and a recreation room for relaxation. Outside, enjoy the abundant space for gardening and outdoor activities, surrounded by lush greenery. Fully fenced area out back features patio area, private dog run with access from laundry room. This nature lover's paradise offers a serene escape and presents endless possibilities in a tranquil setting. Conveniently located just minutes from local amenities and the charm of Mount Forest, this home is ready for you to make it your own. Don't miss this rare opportunity to own a piece of paradise. (id:60063)
1205 - 10 Bellair Street
Toronto, Ontario
Elevate your lifestyle in this magnificent 2+1 bedroom Yorkville condo, boasting approximately 3100 square feet of impeccably designed space & clear views. The primary suite is complemented by an incredible walk-in dressing room, providing ample space & elegant storage, a spacious 5 piece ensuite and its own private balcony. The true highlight is the immense 500+ sq ft terrace with direct access from the family, dining rooms and kitchen; a private outdoor haven featuring two dedicated gas lines, ideal for grilling, entertaining, & creating your personal urban garden. No 10 Bellair is a world class condominium building renowned for its exceptional service and amenities. Enjoy the convenience of valet parking, 24-hour concierge, four guest suites, & a state-of-the-art wellness centre with a 2-storey fitness centre, golf simulator, indoor pool & hot tub and more. Plus, of the three parking spots one has a universal EV charger. Embrace the vibrant energy of Yorkville, with world-class shopping, dining, & cultural attractions just steps from your door. A truly rare opportunity to own a substantial & spectacular residence in Toronto's most prestigious address. Please note: Some photos have been virtually staged. (id:60063)
437 - 156 Jozo Weider Boulevard
Blue Mountains, Ontario
Welcome to the Grand Georgian. This exceptional resort condo is located in the heart of iconic Blue Mountain Village. This 480 sq ft well-designed unit has undergone an extensive renovation and features upgraded finishes. Youll appreciate the open-concept layout, high ceilings and abundance of natural light. Comfortable and stylish, this fully furnished suite is equipped with contemporary furniture and décor that perfectly complement the units modern look & feel. The well-appointed kitchen features stainless steel appliances and quartz countertops. The sleeping area is smartly tucked away in a cozy alcove and includes a plush queen-size bed, creating a private and restful retreat within the open-plan space. A pull-out couch provides plenty of room to sleep 4 in this suite. The modern bathroom completes the suite with upscale finishes including a glass-enclosed shower, quartz vanity, and elegant fixtures that enhance the spa-like feel of this unit. Whether you're winding down from a day on the slopes or enjoying a quiet morning, the layout offers plenty of space for relaxation and comfort. Your private balcony is ideal for enjoying a morning coffee. Enjoy year-round access to Blue Mountains world-class recreation activities including skiing, snowboarding, hiking & golf. The vibrant village is right at your doorstep with a great selection of restaurants, pubs and boutique shops. Blue Mountain Resort facilitates a full service rental program to help offset ownership costs, while allowing liberal owner usage. This unit has a strong rental history. Annual BMVA fee is $1.08/sq ft. HST is applicable but can be deferred by obtaining an HST number and participating in the rental pool. 2% Village Association Entry fee is applicable. Whether you're seeking a peaceful mountain retreat, a chic vacation escape, or a smart rental investment, this renovated unit delivers luxury, location and lifestyle in one beautiful package. This is a fully owned property, not a timeshare. (id:60063)
25 Sydney Circle
Vaughan, Ontario
Welcome to Spacious Freehold End-Unit Townhouse Built By Treasure Hill. Airy Sun-filled South View With Upgraded High End Details Throughout. 2262 Sf of Total Living Space. Stunning Open Concept With 10' Smooth Ceiling On Main Floor And 9' On 2nd Level. Freshly Painted. Modern Light Fixtures & Pot Lights Throughout. California Shutters And Roller Shades For All Windows. European-Inspired Kitchen With Large Waterfall Counter Top and Custom Backsplash. Smart Touch Screen Fridge Brings Cooking Experience. Abundant Natural Sun Filled Living Area For Family Enjoyment. W/O Dining Rm To Deck. Master Bedroom With 5Pc Ensuite & Oversized Walk-In Closet W/ Window. Finished Ground Floor Offers Additional Bedroom W/ 2Pc Ensuite And Heated Floor. Separate Entrance For Potential Income. Directly Access To Large Size Garage. Minutes From Hwy 400, Shops, Public Transit, Schools, Wonderland, Vaughan Mills, & Much More! (id:60063)
207 B - 38 Gandhi Lane
Markham, Ontario
ake this rare opportunity to acquire this stunning 3 + 1, 3 bathrooms, 1380 SQ unit. The extra large den is perfect for a home office, dedicated nursery or additional entertainment space. The open concept living, dining and kitchen area is fantastic for entertaining family and guests. The unit features floor to ceiling windows facing south to allow ample natural light to start the day. The large balcony with finished wood flooring and glass railing offer a soft and comfortable unobstructed relaxing view . Stainless steel appliances finish this chef style kitchen with an oversized upgraded island/breakfast bar with bright quartz counter tops. Pavilia Towers has created an unprecedented resort-style atmosphere. Amenities, Including A Fully Equipped Fitness Center, Indoor Pool, Library, Billiards, Ping Pong, Party Room, Children's Play Room, Yoga Studio. Great care has been taken to provide clean, artfully landscaped grounds, perfect for an afternoon stroll or a morning jog. A beautiful common private courtyard provides BBQ access, along with shaded lounge areas perfect to unwind after a stressful day. Steps away from Viva transit and minutes from 404 and 407 and GO transit. Extremely low property management fees and within school boundaries for the TOP schools in Ontario for St Robert Catholic High School, top1 high school in Ontario and Thornlea Secondary School, the top20 in Ontario, Doncrest Public School, score 9.2 ranking 68/3021. Walking distance for to a large array of near by restaurants and shops. One of the most sought after locations. Have it all at your fingertips today (id:60063)
21 South Kingsway
Toronto, Ontario
Stunning New Addition to the Swansea Neighbourhood, Home to Some of the City's Most Impressive Schools. A True Dream House with Impeccable Detail, Amazing Layout & A Colourful Personality! Step in Through Your Custom Solid Mahogany Door, Look-Up Two Stories to a Grand Crystal Chandelier. Convenient Office on the Left W. Built-in Shelving, Bay Window Seating & Imported Italian Lockable French Doors. Walk in Further to an Open Concept Space. Pocket Door off the Dining Hides the Mudroom, Powder Rm & Side Entrance. Living Room Gas Fireplace has a Custom Hand Crafted Mantel & Built-Ins Overlooking a Fabulous Calacatta Marble Slab Kitchen. Cooking is Easy When You Have an Oversized Double Sided Island, Storage is Never an Issue Especially with a Hidden Pantry! 6 Burner Gas Stove w. Pot Filler & Sink Garburator. Tons of Natural Light from the Rear. Open the Double Sliders & Walk-Out to a Large Covered Deck Spanning the Entire Width of the Home. Gas BBQ Line Ready to Hook-Up the Grill! EV Ready! Upgraded Waterline for Excellent Flow. Convenient Upper Level Laundry. Enjoy Views from the Master Walk-Out, Ensuite Feat. Heated Flrs, Double Sinks, Curbless Double Showers w. Seating & Deep Soaker Tub... Separate Bsmt Staircase Leads to a Den, Bedroom & Rec Room with a Bar and Walk-Out to Backyard. Permeable Interlocking. Perennial Garden. Fire Shutters. ACROSS THE STREET Nature Trails & Humber River Leading to the Lakeshore Path. Bus Stop at your Door. Calling All Commuters; Gardener Expressway Entrance Around the Corner! Close to Bloor Subway, Transit, Amazing Schools, Grocery, Gas Station, Restaurants, High Park, Cheese Boutique Behind You! (id:60063)
314 - 2502 Rutherford Road
Vaughan, Ontario
*Immaculately Kept 2 Bedroom/ 2 Bath Suite In The Sought After Villa Giardino Residences In The Heart of Maple* Desirable Open Concept Layout* Bright Sun-Filled West Exposure* Serene & Private Spacious Balcony* Massive Eat-In Kitchen With Tons Of Cabinet Space, Under Cabinet Lighting, Perfect For Family Style Entertaining* Large Primary Bedroom With 4PC Ensuite* 2nd Bedroom W/ Walk In Closet* Plenty Of Storage* Walk-In Laundry Room With Sink* Maintenance Fees Include ALL Utilities Plus Cable, Internet And Landline* Amenities Include Grocery Store, Hair Salon, Espresso Bar, Gym, Games Room, Library, Exercise Classes, Weekly Shuttle Service To Shopping, Bocce Courts, Summer Farmers Market, Planned Monthly Social Events* (id:60063)
224 Summeridge Drive
Vaughan, Ontario
Most desirable Thornhill Woods location. Discover this stunning residence featuring a rarefour-bedroom plus one office layout on the second floor. The main floor boasts soaring 9-footceilings and premium hardwood flooring throughout. Enjoy the tranquility of a private backyard withan interlocking patio, surrounded by lush trees. Located near top-ranking schools: Thornhill WoodsPublic School, St. Theresa's Catholic High School, Hodan Nalayeh HS (French), and Stephen Lewis HS. (id:60063)
27b - 85 Mullin Drive
Guelph, Ontario
Brand-New 2-Bedroom Condo Near Guelph Lake! Modern, sun-filled 2-bedroom, 1.5-bath condo located near Guelph Lake Conservation Area. This move-in-ready unit features a spacious kitchen with quartz countertops & stainless-steel appliances, open-concept living area with walkout to a private covered terrace, and 1 parking space. Prime location close to schools, trails, and amenities. Limited-Time Incentives: No Development Charges, Only 5% Deposit, and 1 Year Free Maintenance Fees. Built by a reputable builder with full Tarion Warranty. Don't miss this opportunity to live by the lake! (id:60063)
94 Checkerberry Crescent
Brampton, Ontario
Experience Luxury in this Fully Upgraded Home in the Heart of Brampton. This beautiful home features 3540 Square feet of living space including 890 Square feet finished basement with separate entrance & full washroom. Modern open concept separate family room with cozy fireplace, combined living & dining,9FT ceiling, large gourmet kitchen with granite countertops ,Stainless steel appliances, W/O to patio, 4 BR with 3 full washrooms. Home is filled with natural sunlight throughout day. This property is very conveniently located in very high demanding neighbourhood with walking distance to best schools, shopping malls, Grocery stores, Bus stops, Movie theatres, Restaurants, Sports centre, HWY 410 And Much More. (id:60063)
17 Shelley Drive E
Kawartha Lakes, Ontario
Waterfront - Opportunity To Live, Work, Swim, Boat & Fish On Lake Scugog In This Beautiful Waterfront Home/Cottage! Breathtaking Expansive Lake Views In The Community Of Washburn Island! Raised Bungalow W/ 2 + 1 Bedrooms, 2 Bathrooms & 2 Oversized His/ Her Double Car Garages On Huge Lot! Large Kitchen W/ Center Island, New Ss Appliances & Granite Counters! Living/Dining Rm W/ 3 Walkouts To Deck & Lake! Finished Rec Room Walks Out To Lake & Yard! Office Space. (id:60063)
229 - 701 Sheppard Avenue W
Toronto, Ontario
Welcome to 701 Sheppard Ave W, Unit 229 a beautifully customized second-floor suite offering modern comfort and timeless finishes in the heart of Clanton Park. Professionally renovated in May 2025, this 1 bed+den unit brings elevated living with thoughtful upgrades throughout. Step inside to discover modern, smooth ceilings and high-efficiency, dimmable LED pot lights throughout that fill the space with warm, ambient light. Premium engineered hardwood flooring runs seamlessly throughout no carpet, just sleek, durable elegance underfoot. The fully updated bathroom is complete with a modern vanity mirror, upgraded light fixture, Moen faucet, and a custom tile tub surround, offering a refined, spa-like feel. Additional upgrades include stylish custom roller blinds, a contemporary tiled kitchen backsplash, and enhanced lighting that adds depth and polish to every room. A charming Juliette balcony offers a breath of fresh air and a view to the outdoors a perfect complement to the units bright and open layout. Ideally located in one of Torontos most connected neighborhoods, Unit 229 is just steps to transit, shopping, dining, and everything Clanton Park has to offer. This is a rare chance to own a move-in-ready, design-forward unit in a sought-after boutique building.Urban living, refined. Your next chapter begins here. (id:60063)
76 Petticoat Road
Vaughan, Ontario
Luxury Masterpiece Bungaloft In Patterson! This 3000+ Sf (Total Area) Builder's Own Custom Home Is Designed W/High-End Finishes & Features Functional Open Concept Plan. Converted From 3 Bdrm To One Large Master & One Guest Rm This Home Has The Option Of Adding Bdrm Or Enjoying The Elegant Living Spaces. Custom Chef's Kitchen W/Built-In High End Appliances, Family Size Breakfast Area & French Door Walk Out To Deck. Cherrywood Hardwood Flooring T-Out, Designer Paint, Spa-Like Baths W/ Stand Up Shower W/Bench, Freestanding Bath Tub & Bidet. Heated Basement Floors, Loads Of Storage With B/I Cabinets, B/I Speakers...And The List Goes On! Visit Virtual-Tour! (id:60063)
3303 - 80 Absolute Avenue
Mississauga, Ontario
Elevate your Luxury condo Living with this beautiful 3-bedroom + den, 2-bathroom condo with 2 parking spots and a locker in Mississauga's Absolute Towers. This beautiful condo has stunning,unobstructed views of the city, lake, and the CN Tower with 9ft ceilings and exquisite crown moldings. Spacious Bedrooms full of natural light this place has its own beauty. Close to Square One, easy access to highways, and just minutes from all major amenities such as pools, a basketball court, a gym, a library, a spa, a theatre, a sauna, a BBQ area, a party room, guest suites, and a carwash. (id:60063)
805 - 435 Richmond Street W
Toronto, Ontario
Best value in this Gorgeous Boutique Condo By Menkes! No bidding! Offer anytime! Excellent location! in the sought-after fashion District. Very nice neighborhood with 100/100 walk score! Sun-filled 2bedroom, 2bath. Perfectly Laid-out space with double balcony and top to bottom glass patio door, 9ft High Ceiling, Primary Bedroom with 3Pc Ensuite. Walking Distance To Entertainment, Fashion & Financial District, China Town, Kensington Market And Many Restaurants.100 Transit Score. Great Amenities Incl. Rooftop Terrace W/ Bbq & Panoramic View Of The City And Cn Tower, Gym, Party Room, Theater Room, Game Room, Concierge. Motivated seller! (id:60063)
47 Douglas Avenue
Hamilton, Ontario
**Mr and Mrs. Clean lives here** Shows very well** Great Location** Quick access to hi-way**Parking**Tank less Hot water heater**Fully Landscaped Backyard with Gazebo** Move in ready**Awesome opportunity to own a detached move-in-ready home in an up-and-coming Hamilton location! Close to schools, parks, recreation centre, the shops of Barton Village, Hamilton Waterfront, restaurants, coffee shops and transit. Quick drive to the HWY and commuting options. The main floor of this welcoming home features high ceilings, new luxury vinyl flooring (2021), an open floor plan with direct access to the fully landscaped backyard complete with a new privacy fence (2021) and private single wide parking. On the second floor, you will find 3 bedrooms including a generously sized principal bedroom with sunset views, and a completely updated 4 pce bath (2021). Enjoy your morning coffee on the full front veranda and new front yard gardens. BONUS: Metal roof (2016), and rarely offered in this area fully finished basement (2021) perfect as a rec room or for guests, complete with a new 2 piece bathroom. Other recent updates include: new high efficiency furnace (2019), full basement waterproofing with sump pump/studs/insulation (2019). Do not miss out on this one, book your private showing now! (id:60063)
811 - 255 Village Green Square
Toronto, Ontario
Versatile Living Space with Endless Possibilities! This rarely offered unit is perfect for personal living, accommodating extended family, or generating rental income. Originally designed by Tridel as a 2-bedroom, 2-bathroom layout, it features the flexibility to separate into a 1-bedroom unit and a studioideal for a home business or income potential. Highlights include stainless steel appliances, laminate flooring, granite countertops, and two charming Juliette balconies. Don't miss this opportunity to own a space that adapts to your needs! Enjoy the convenience of parking spot and locker pkg. With TTC at your doorstep and easy access to highways, Go Station, malls, and more, this residence offers urban living at its finest. Exceptional building amenities including concierge, rooftop deck, BBQ, gym, party room, games room, media room, sauna, guest suites and more. An unparalleled living experience! Tenanted property with +++AAA+++ Tenants that has to be assumed for at least until April 30th, 2026. The rent is $2,650.00 per month. (id:60063)
1601 - 131 Thompson Road S
Milton, Ontario
Introducing an incredible opportunity at Thompson Towers, offering a fantastic assignment sale and chance to enter the market at an unbeatable price with numerous added incentives. Nestled at the intersection of Thompson Road South and Drew Centre, this prime location boasts the best views among all the towers- overlooking the pool and parks on site. Residents enjoy exclusive access to the upscale amenities of the Thompson Club, while benefiting from exceptional connectivity to a world-class transportation services. This stunning 1-bedroom plus den suite features 614 sq. ft. of thoughtfully designed living space, complete with numerous upgrades. With its striking architecture and beautifully landscaped surroundings, Thompson Towers redefines modern urban living, making it an ideal investment opportunity in the thriving community of Milton, Ontario. Enjoy an extensive range of on-site amenities, including a pool, fitness studio, games room, children's playroom, theatre, flexible office space, yoga studio, BBQ lounge, private dining room (with caterers kitchen), 24 hrs Concierge, and access to the exclusive Thompson Club. Entertaining late into the evening? Your guests can unwind and spend the night in their own private space, with access to two well-appointed guest suites. Conveniently located just 5 minutes from the GO Train Station and Highway 401, Thompson Towers places everything you need right at your fingertips. Experience a new standard of living experience Milton like never before! (id:60063)
Ph17 - 3181 Bayview Avenue
Toronto, Ontario
Welcome to Penthouse 17 at 3181 Bayview Ave in the prestigious Palace Gate, offering a perfect blend of luxury, comfort, and convenience for both young families and those seeking a refined, low-maintenance lifestyle. This beautifully renovated suite features an open-concept layout with 9' ceilings and large windows that flood the space with natural light while offering expansive, unobstructed views from the living area and both bedrooms. The modernized kitchen includes stainless steel appliances, granite countertops, and seamlessly connects to the living and dining areas, making it ideal for both casual family meals and elegant entertaining. Families will appreciate the spacious, versatile den/office with a closet, perfect for use as a playroom, home office, or guest room. The primary bedroom is a peaceful retreat with his-and-hers closets, a 4-piece ensuite, and access to the private balcony. The second bedroom provides ample space for a childs room or guest suite, complete with beautiful views and generous storage. Those looking to embrace a more streamlined living experience will appreciate the ease and convenience of single-level living, with plenty of ensuite storage and access to premium amenities, including 24-hour concierge service, tennis court, an indoor pool, sauna, exercise room, guest suites, a party room, visitor parking, a car wash bay, and bike storage. The building offers a welcoming, secure, and vibrant community. Located just minutes from major highways, with easy access to public transit, top-rated schools, and serene parks, this penthouse strikes the perfect balance between urban living and tranquility for growing families and those looking to simplify. Discover an elegant, hassle-free living experience in one of Toronto's most desirable neighbourhoods. (id:60063)
103 Middleton Avenue
London South, Ontario
Discover your dream home in this beautiful 3+1 bedroom, 4-bathroom property located in a desirable London, ON neighborhood. The spacious open-concept main floor is designed for modern living and effortless entertaining; featuring a gourmet eat-in kitchen equipped with top-of-the-line appliances and sleek quartz countertops. A true gem of this home is the fully finished 1-bedroom basement apartment an ideal space for extra income, a private guest suite, or multi-generational living. Upstairs, the luxurious master bedroom boasts a large walk-in closet with custom organizers and a spa-inspired ensuite. The two additional bedrooms are spacious and bright, perfect for growing families. Step outside to your expansive, fully fenced backyard, complete with a beautiful deck an entertainer's paradise. Additional features include a double car garage and unbeatable location just minutes from Hwy 401, offering quick access to all amenities. This home combines style; function, and flexibility don't miss the opportunity to make it yours! (id:60063)
631 Four Mile Creek Road
Niagara-On-The-Lake, Ontario
Set on over 9 acres in the heart of Niagara wine country, this 5-bedroom, 2-storey brick home offers a rare opportunity to own a sprawling countryside estate in St. Davids. Surrounded by approximately 8 acres of mature grape vines, the property blends natural beauty with everyday comfort and functionality. Step inside to a spacious main floor featuring freshly painted walls (2025), hardwood flooring, and a bright, open-concept layout. The large eat-in kitchen overlooks a cozy great room with a gas fireplace framed by a classic brick hearth and a skylight above. Patio doors lead to a four-season sunroom, perfect for entertaining year-round. A main floor office, formal dining room, and convenient laundry room to add to the home's thoughtful layout. Upstairs, you'll find generous bedrooms, all freshly painted, offering peaceful views of the surrounding vineyard. Outside, a detached two-storey barn (approx. 2,800 sq ft) provides ample storage or potential for workshop space and features a metal roof with warranty and owned solar panels. The long private driveway offers parking for 10+ vehicles, complemented by a two-car attached garage. Enjoy the charm of country living with the convenience of being just minutes from world-class wineries, golf, and amenities in Niagara-on-the-Lake. Whether youre looking for a family home, hobby vineyard, or a unique property with space to grow, this estate is ready to welcome you home. (id:60063)
14 Clyde Street
Trent Hills, Ontario
Discover the perfect blend of history and lifestyle in this unique century home with heritage recognition, ideally located just steps from downtown Hastings and the popular Trent-Severn Waterway. Set on a generous 1/4 acre lot, this property is a rare find for retirees, young families, and lovers of historic homes. Enjoy the beauty of lush gardens, raised vegetable beds, a peaceful fish pond, and two versatile garden sheds/workspaces (built in 2019 & 2020). New flagstone walkways and a pergola-covered patio (2019) make outdoor living effortless and inviting. Inside, the home features open-concept living, filled with light and charm. Admire the pine and original maple floors, built-in shelving, and striking gothic-style windows that speak to the home's rich history. Thoughtful updates include a new furnace (2017), heat pump (2019), gas stove (2017), fridge (2016), and washer/dryer (2016)plus a new tiled walk-in shower and fencing for added comfort and privacy. With modern efficiency and timeless character, this home offers a peaceful retreat with all the convenience of small-town living. A full property inspection report is available upon request. This is your chance to own a piece of the past beautifully adapted for today. (id:60063)
229 Elmwood Crescent
Orangeville, Ontario
Welcome to this charming three-bedroom, three-bathroom home nestled in the highly desirable Credit Creek neighborhood of Orangeville. Located within walking distance of schools, parks, downtown Orangeville, the Tony Rose arenas, and community center. This home offers convenience at your doorstep. Just three minutes from Highway 10, its perfect for commuters. Situated on a quiet crescent backing onto Greenspace and walking paths, this property is a true gem for your family. The spacious bedrooms include a primary suite with a four-piece ensuite and a walk-in closet. The lower level features a finished rec room plus a fourth bedroom or office, whichever suits your needs. Enjoy the eat-in kitchen that opens to a large deck. You won't want to miss out on this North End treasure! (id:60063)
12 Forest Glen Crescent
Toronto, Ontario
A rare opportunity to own a secluded ravine residence, gracefully set back from the street on an expansive 1/2 acre+ lot in one of Toronto's most private enclaves. Expansive, L-shaped lot, with gunite pool set to the side, and a home with 5,200+ square feet above grade that blends transitional design with timeless style. Surrounded by mature trees & a picturesque ravine, this estate offers the feeling of country living. Grand interior foyer with two-storey south windows, flagstone floors, and a sweeping staircase. The main floor is designed to entertain from formal garden views, gracious living and dining rooms, a chef's kitchen featuring an atrium skylight, Tahj Mahal quartzite island, walnut details, and top-of-the-line appliances, connecting to a sun-filled breakfast room with fireplace and Nano doors that open to the outside. Family room with detailed millwork, walk out to a deck and panoramic views over the ravine and pool. Main floor also includes large home office off the side hallway, powder room, guest/nanny bedroom, 3-piece bath, laundry and mud room with access to the double garage. Second floor is expansive with five generous sized bedrooms, three bathrooms including a primary suite with sitting area, fireplace, spa-inspired ensuite, and tranquil views of the gardens and ravine. Lower level features upgraded mechanics, bright, playful recreation room with built-ins, cozy reading nook, fireplace, 3-piece bath, and walk-out access to the pool. The exquisite garden is designed by landscape architect Ron Holbrook, featured in Canadian House & Home and included in local garden tours. Highlights include a charming gazebo, potter's shed, large grass area for children to play, a deck ideal for al fresco dining and summer entertaining with sun awning, gunite pool with hot tub-surrounded by complete privacy, is embraced by the ravine and lush landscaping. Unmatched privacy so close to top schools, walk to Yonge Street amenities, and steps to Rosedale Golf Club. (id:60063)
424 - 383 Main Street E
Milton, Ontario
Discover this stylish and spacious 2-bedroom, 2-bathroom condo, offering 1,025 sq. ft. of modern main-floor living. Ideally situated within walking distance to downtown and local amenities, this home perfectly blends comfort and convenience. It features contemporary flooring, a sleek kitchen with stainless steel appliances, and a breakfast bar ideal for casual meals. Oversized patio doors allow for plenty of natural light and northern exposure. The primary bedroom boasts a walk-in closet and a private ensuite, while the second bedroom is generously sized and located near the second full bathroom for added ease.Designed with energy efficiency in mind, this unit offers low utility costs, affordable condo fees, and includes an owned storage unit. The well-maintained building features excellent amenities such as a fitness centre, games room, party/meeting room, and ample visitor parking.Don't miss your chance to enjoy modern living in a prime location. Note: The unit is currently vacant, and furnished photos are from a previous staging. The hot water tank is owned (id:60063)
Unit 611 - 112 King Street E
Hamilton, Ontario
Welcome to the most prestigious Building right in the heart of downtown Hamilton, The Historic Residences of The Royal Connaught, This spacious 1 bed 1 bath condo features an open concept layout with a balcony overlooking the common court and the heart of Downtown Hamilton, stainless steel kitchen appliances, granite countertops & custom window coverings, walk-in closet in the bedroom, vinyl flooring, in-suite laundry, 1 parking spot & 1 locker. The building gives you access to 24 hour security, theatre room, gym, rooftop deck/garden & more! This ideal location gives you quick access to shops, highly rated restaurants, GO Station, Gore Park, the Art Gallery of Hamilton, quick public transit and more... (id:60063)
442 Sunset Beach Road
Richmond Hill, Ontario
Welcome to 442 Sunset Beach Road, a rare and expansive 100 x 600 ft waterfront property on Lake Wilcox offering the ultimate blend of nature, luxury, and investment potential. Nestled among prestigious estates, this 4+1 bedroom, 3-bathroom detached home has been recently updated with new flooring, fresh paint, and modern pot lights throughout, creating a bright and contemporary open concept living space perfect for family life or entertaining. The functional 4-level side-split layout offers spacious living areas and a finished basement with a separate entrance, ideal for multi-generational living or rental income. Freshly painted long driveway provides ample parking for your guests. Beyond the main residence, the property boasts two additional structures closer to the lake with breathtaking lake view - One thoughtfully equipped with electricity and seasonal plumbing, complete with a bedroom, kitchenette, and bathroom, ideal as a guest house or income-generating short-term rental; the other structure is equipped with electrical service, perfect for use as a workshop, hobby studio, or future potential conversion. Enjoy tranquil lakeside living with mature trees, a sandbox near the waters edge for kids, and your own private floating dock to swim, paddleboard, or simply unwind with breathtaking sunset views. Located steps to Lake Wilcox Park, trails, schools, and community centre, and just minutes from transit and major highways, this unique 1.37-acre parcel offers both an incredible lifestyle and endless potential, whether as a private retreat, multi-family compound, or future luxury redevelopment. (id:60063)
608 - 255 Keats Way
Waterloo, Ontario
Prestigious Keats Way on the Park. Walking distance to University of Waterloo. Very spacious and bright, open concept 2 bedrooms, and 2 full bathrooms unit. Massive living, dining room and den. The layout has a popular split bedroom plan, and master bedroom features a walk in closet and ensuite. Large balcony with beautiful views. This condo is move-in ready with included in appliances, in suite laundry, and large storage room. Building is well managed with controlled entry, beautiful lobby, library, exercise room, guest suite and underground parking. Excellent location, short commute to Uptown Waterloo, walking distance to Universities, bus route, and all amenities. Recently ordered Status Certificate ready for review. (id:60063)
7 Cape George Trail
King, Ontario
Welcome to 7 Cape George Trail in Nobleton stunning modern residence that redefines luxury living. This exquisite 4-bedroom, 6 bath home offers a perfect blend of elegance and functionality. The main floor features a harmonious mix of tile and oak hardwood, enhanced by custom drapery and intricate plaster moldings that add a touch of refinement. The heart of the home is the beautiful kitchen, showcasing an oversized center island, high-end stainless steel appliances including a Miele fridge and dishwasher and ample storage. The quartzite countertops and backsplash create a stunning focal point, making this space perfect for both cooking and entertaining. Upstairs, you'll find four spacious bedrooms, including a luxurious primary suite complete with a private balcony and a cozy sitting area. The master bath is a spa-like retreat featuring a standalone tub, providing a serene escape. The property has a walk-out basement to the backyard that is fully finished and an entertainer's dream, offering plenty of room to host gatherings, complete with a wine cellar and custom bar for all your hosting needs. Step outside to discover a beautifully landscaped backyard, where you'll find an inviting inground pool and hot tub and a BBQ cookout area equipped with a stainless steel sink, perfect for summer barbecues and family gatherings. This property is a must-see for anyone seeking a perfect blend of luxury, comfort, style, and has tandem garage. Don't miss your chance to make this dream home yours! (id:60063)
26 Stuart Avenue
Barrie, Ontario
A must-see property! Absolutely Stunning Home! This gorgeous 2-storey residence is located in Barrie neighbourhood. Really good location. Just minutes from top-rated schools, great restaurants,, and 5 min drive to go train station. Featuring 4 spacious bedrooms and 3 bathrooms. The eat-in kitchen includes granite countertops and walks out to a private backyard. The primary bedroom offers a lovely ensuite. (id:60063)
23 Weslock Crescent
Aurora, Ontario
This Stunning Kylemore Home Is Built To Impress. From the Moment You Step Inside, You're Greeted by a Welcoming Foyer, Setting the Tone for the Exceptional Flow Throughout. With Soaring 18' Ceilings in Both the Living Room and Family Room, This Home Boasts a Spacious, Open Feel, Perfect for Entertaining and Family Living Alike. The Kitchen, Complete with Quartz Countertops, Butlers Pantry with Access to the Kitchen and Dining Room, and Quality Finishes, Offers a Space that is Both Beautiful and Functional. The Show-Stopping Third-Floor Primary Suite is a True Retreat, Featuring His and Hers Walk-In Closets, a Built-In Vanity, and a Stunning 5-Piece Ensuite. Outside, the Property Shines with a Beautiful Front Elevation, Custom Stonework, and a Double Garage with a 4-Car Driveway, Free from Sidewalks, Utility Boxes, or Fire Hydrants. Located on a Quiet, Low-Traffic Street, This Home Offers the Perfect Balance of Privacy and Community, with Easy Access to Local Parks, Top Private and Public Schools, and the World-Renowned Magna Golf Club. Don't Miss Your Opportunity to Own This Truly Exceptional Home! (id:60063)
421 - 225 Malta Avenue
Brampton, Ontario
Discover modern comfort in this new 1 bedroom + 1 spacious den, 2 full bathroom condo at 225Malta Ave, Brampton. Boasting an open-concept layout and unobstructed views, this thoughtfullydesigned unit is ideal for both end-users and savvy investors. Enjoy a sleek, modern kitchencomplete with stylish countertops and stainless steel appliances, spacious bedroom with floorto ceiling windows, elegantly finished bathrooms, and the convenience of in-suite laundry. Stepout onto your private balcony and soak in the scenic surroundingsyour personal oasis awaits.The unit also includes one dedicated parking space. Perfectly situated just minutes fromshopping, dining, parks, top-rated schools, major highways, and public transitincluding the GOStationthis location offers exceptional convenience and lifestyle appeal. (id:60063)
913 - 75 King William Crescent
Richmond Hill, Ontario
Situated in the highly desirable Langstaff area of Richmond Hill, this beautiful suite provides an exceptional living environment. Bright & Spacious 1 Bedroom Unit With Functional Layout. Large Living/Dining Walk-Out To Balcony. Family Size Kitchen With Granite Counter, Stainless Steel Appliances, Breakfast Bar, Backsplash, Double Sink. 1 Parking & 1 Locker Included. Amazing Amenities, Sauna, Gym, Billiard Room, 2 Party Room, Guest Room, Bike Station. Close To Public Transit, Supermarket, Shops, Restaurants **EXTRAS** Existing Stainless Steel Fridge, Stove, Range-Hood With Microwave, B/I Dishwasher, White Front Load Washer/Dryer, All Existing Electrical Light Fixtures, All Existing Window Coverings, One Parking And One Locker Included. (id:60063)
3306 - 88 Harbour Street
Toronto, Ontario
Luxury Harbour Plaza By Menkes, 581 Sqf W/ Balcony Overlooking City & Lake Views. Modern Kitchen Cabinetry, Centre Island & Built In Appliances. Direct Access To Underground PATH Connecting Downtown Core & Union Station, Scotia Arena. Steps To CN Tower, Financial & Entertainment District, Harbour Front & Rogers Centre. **EXTRAS** Amazing Lakeview & Gorgeous City Night Scene. Amenities:24 Hrs Concierge, Fitness Centre, Indoor Swimming Pool, Outdoor Terrace. (id:60063)
19 Finley Drive
Tiny, Ontario
Experience tranquil living in beautiful Balm Beach in this captivating 4-bedroom, 2-bathroom cottage retreat. This unique and expansive property spans 3 lots which boasts stunning gardens and charming paths that surround you in natural beauty. Just outside the back gate, take a walk down the sandy path to the beach and crystal clear waters of Georgian Bay. Inside, you will enjoy the spacious family room and cozy gas fireplace. The sun-drenched great room is wrapped in windows, the perfect space for relaxation or family game night. The kitchen is designed for hosting gatherings with family and friends, featuring modern appliances and a brand new electric cooktop. Upstairs, you'll find three inviting bedrooms, including two with walkout balconies perfect for enjoying morning coffee. An open-concept bdrm/loft offers the versatility of additional sleeping capacity or kids' rec room. Three working cabins offer a cozy retreat for guests and a workshop. Deeded beach access right outside your back gate. Spend your days at the beach, soaking up the sun and building cherished memories with family and friends. Just a 2 minute walk to tennis, pickleball courts and park, the Arcade and Georgian Grill. 10 minutes to midland. Create lasting memories where relaxation and fun await in this idyllic setting. (id:60063)
305 - 160 Frederick Street
Toronto, Ontario
Stunning from top to bottom, this beautifully updated 2,125 sq ft luxury condo is located in an exclusive, low-rise boutique building in the heart of downtown. Featuring wide-plank 5-inch hardwood flooring throughout, the home boasts a brand-new, designer kitchen with sleek porcelain slab countertops and backsplash, premium Bosch stainless steel appliances, an induction cooktop, and an oversized island perfect for cooking and entertaining.The spacious open-concept layout seamlessly blends the kitchen, living, and dining areas, with a brilliant floor plan that maximizes every square inch no wasted space. An extra-large laundry room with a sink and generous storage completes this exceptional residence.Just steps from the iconic St.Lawrence Market, acclaimed restaurants, charming cafés, and world-class theatres, this move-in ready condo offers the space and comfort of a house with all the perks of city living. Enjoy a full suite of amenities including a pool, whirlpool, sauna, squash/basketball court, courtyard with BBQ, and fully equipped gym. (id:60063)
308 - 255 Keats Way
Waterloo, Ontario
Prime location,steps to the University of Waterloo.very bright and spacious ,great layout. large windows.offering outstanding features such as two large bedroom and two bathrooms, The spacious living and dining areas ample room for entertaining a multitude of guests.easy access to transit and shopping.This luxurious condominium next to Waterloo's University District presents an exceptional opportunity for a buyer. Situated near the heart of Waterloo ,Enjoy the convenience of this prime location, just a short walk from grocery stores, popular restaurants, the Waterloo REC Centre, Waterloo Park, this condo is the perfect blend of comfort, style, and accessibility. (id:60063)
C - 276 Lanor Avenue
Toronto, Ontario
SOUTH of EVANS - Renowned Canadian Developer Tera Vie Developments. Experience Modern Luxury In This Sun-Filled, Custom-Built Home. Open-Concept Gourmet Chefs Kitchen Seamlessly Connects To A Spacious Dining Area, Perfect For Entertaining. This Stunning & Breathtaking Residence Offers Three Bedrooms, Including a Primary Suite With a Spa-Inspired Ensuite And An Additional Four-Piece Bathroom For Family And Guests. Home/Office Workspace Den for Your Convienience. Main Floor Features a Convenient Two-Piece Powder Room, Complemented By Soaring 9-Foot Ceilings with Open Concept Living & Family Rooms, Perfect for Happy Infinite Memories . Enjoy Your Morning Coffee On Your Private Balcony Soaking The Rising Morning Sun and the Convenience Of Included Surface Parking. An Active Lifestyle Enbraces nearby access To Multiple Parks, Including The Scenic Wimbrel Point, Colonel Samuel Smith Park And Lakeshore Park. Perfect Your Swing At The Prestigious Toronto Golf Club, Located just minutes away from the Prestigious Etobicoke Yacht Club. Benefit From Seamless Connectivity To The Gardiner Expressway and Highway 427, Ensuring Effortless Travel. Indulge in Premier Shopping at Sherway Gardens, Just Minutes Away. Families Will Appreciate the Convenience of Nearby Daycare Centers, Schools & Colleges for All Ages From Toddlers to Adult Leaners. Commuting Is A Breeze With TTC and GO Transit Just Steps Away. (id:60063)
Los Laurales - Escazu
Costa Rica, Ontario
Located in the exclusive Los Laureles, Escazú, this ultra-luxury smart home is a masterpiece of modern design and cutting-edge technology. Featuring Italian marble floors with an inset fish tank, rich hardwoods, onyx backlit, and a private elevator, every detail exudes sophistication. This fully automated home offers electric blinds, a top-tier security system, and seamless control of lighting, climate, and entertainment. Enjoy breathtaking views, rolling gardens, and parking for 10 vehicles all just minutes from Escazú's best dining and shopping. A one-of-a-kind residence that redefines luxury living! (id:60063)
4558 County Rd 10
Port Hope, Ontario
Historic Elegance meets country Grandeur in Port Hope. Welcome to the iconic Durham House, a meticulously preserved historic treasure dating back to 1820 and crafted by the renowned Massey Family. Nestled amid Mature Tress on a sprawling storybook setting of 18 acres, this 5300 sq ft residence is a rare opportunity to own a piece of Canadian heritage. Step inside to discover elegant, stately principal rooms infused with the grace of a bygone era, rich period details, soaring ceilings, and timeless charm echo though the living room, formal dining room and library each offering a window into the estates grand past. The expansive kitchen is a chefs dream boasting an oversized island with a comfortable sitting and eating area. With 4 generous bedrooms the home also offers the exciting potential to create a luxurious new principal suite with spa bathroom. The sunroom flooded with natural light offers breathtaking views of the formal gardens and oversized pool, invoking the glamour of Gatsby era garden parties. Beyond the main residence a reclaimed barn has been thoughtfully transformed into separate living quarters ideal as a guest house, private studio or rental opportunity. Outdoors, expansive sweeping lawns descend to a serene 7-acre river fed pond complete with a dock and boat house perfect for reading, napping or simply soaking in the peaceful sounds of nature. Whether you're seeking a historic family home, a countryside retreat or an entertainer's dream this one-of-a-kind estate wont disappoint. Don't miss your chance to become this unique properties next custodian. (id:60063)
344 - 36 Via Bagnato
Toronto, Ontario
Lowest Priced Unit at Treviso Condos! Step into stylish European-inspired living in this bright and modern 2-bedroom + den, 2-bath condo one of the best values in the area! Featuring two private balconies, a spacious open-concept layout, and large floor-to-ceiling windows that fill the home with natural light. The generous den is perfect for a home office or flex space. The sleek kitchen boasts granite countertops, stainless steel appliances, and ample cabinetry. The primary suite is a true retreat with its own balcony, 4-piece ensuite, and large closet. Bonus: a rare in-unit storage room, plus 1 parking and 1 locker included.Enjoy top-tier amenities: outdoor pool, 24-hour concierge, gym, sauna, party room, Jacuzzi, and more. Located just minutes to Yorkdale Mall, Lawrence Square, TTC, schools, parks, and major highways this is urban living at its finest.Chic, functional, and priced to sell dont miss this one! (id:60063)
108 Queen Street S
New Tecumseth, Ontario
Welcome to 108 Queen St S. A beautifully maintained and spacious residence offering over 4,000 sq ft of finished living space on a generous 80 ft wide lot surrounded by mature treesyour private retreat just steps from everything. This elegant home features hardwood flooring throughout, 9 ft ceilings on the main level, and a coffered ceiling in the expansive primary suite, which boasts a huge walk-in closet and a luxurious 5-piece ensuite with jacuzzi tub. The generously sized second and third bedrooms share a 4-piece bath, while a wrap-around balcony walkout adds charm and character to the upper level. Convenient upstairs laundry adds to the homes thoughtful layout. The eat-in kitchen walks out to a private patio, perfect for entertaining, and flows seamlessly into a formal dining room, living room, and sitting areaideal for both relaxing and hosting. A large fourth bedroom on the main floor features a 2-piece ensuite and separate entrance, offering excellent potential as a home office, guest suite, or business space. The oversized garage includes a workshop and garden sink, plus there's ample parking and storage throughout the property. Additional highlights include a new roof, deluxe HVAC system, water filtration system, and a spacious mudroom that could double as an additional office. Enjoy the convenience of being able to walk to local schools, shops, conservation areas, and the beach. This is a rare opportunity to own a feature-rich, move-in-ready home in a highly desirable neighborhood. (id:60063)
3212 - 99 Harbour Square
Toronto, Ontario
Welcome to waterfront living at its finest at 99 Harbour Square! This beautifully upgraded 2 bed + den, 2 bath corner suite blends modern style with functional design in one of Toronto's most desirable lakefront communities. The open-concept living and dining area is ideal for both everyday living and entertaining, featuring a versatile den space, rich vinyl flooring throughout, and a custom dropped ceiling with pot lights that extends from the kitchen into the main living area all set against a backdrop of stunning, unobstructed lake views. The custom kitchen is a true showpiece, designed with the home chef in mind. It features warm wood countertops, the same floating shelves, stainless steel appliances, and two spacious pantries for ample storage. Step out onto the covered balcony to enjoy your morning coffee or host guests while taking in the peaceful waterfront scenery & CN Tower view. Both bedrooms are generously sized, with the primary suite offering his and her closets and a private ensuite bath. One parking space and a conveniently located locker on the same floor are included with the unit. Maintenance fee includes all utilities including internet and Bell Tv. Residents enjoy luxury amenities including a full-sized indoor pool, a fully equipped gym, stylish party room, kids' amenities include kids club, library, squash/basketball court, and 24-hour concierge service with peace of mind. With unbeatable lake views, modern custom upgrades, and a prime Harbourfront location just steps from transit, parks, dining, and shopping, this is a rare opportunity to experience the best of Toronto waterfront living. (id:60063)
2010 - 8 Park Road
Toronto, Ontario
Beautifully laid out 2-bedroom, 2-bath corner suite with 970 sq ft of functional living space. Ideal for a small family, professionals or downsizers. Includes 1 parking and 1 locker. Rare eat-in kitchen and expansive, unobstructed southeast views fill every room with natural light throughout the day. Features include engineered hardwood floors, a spacious primary bedroom with two closets (including a walk-in) and a 4-piece ensuite. The second bedroom is perfect for a child's room, guest space or home office. Residents enjoy 24/7 concierge service, a party/meeting room, library, and a rooftop garden with BBQ. Direct indoor access to Yonge/Bloor subway, Longo's supermarket, Starbucks, GoodLife Fitness, Eataly, and Holt Renfrew - Especially valuable during Toronto's winters. Excellent school district: Rosedale & Deer Park Public School Steps to U of T, the ROM, and Yorkville's best shops and restaurants. Bright, secure, and exceptionally located - a rare corner unit in the heart of the city. (id:60063)
514 Adelaide Street W
Toronto, Ontario
Attention Builders and Developers, Prime Toronto location for Development site. (id:60063)

