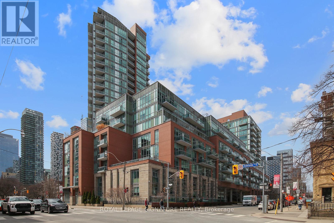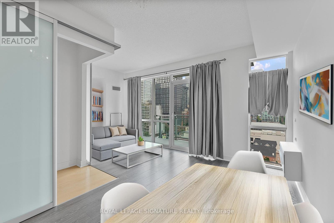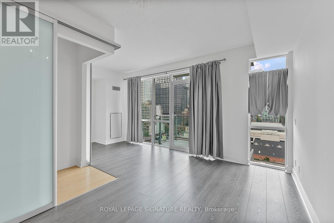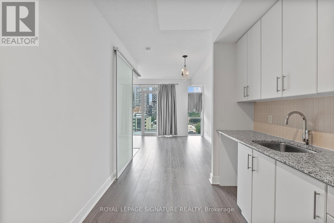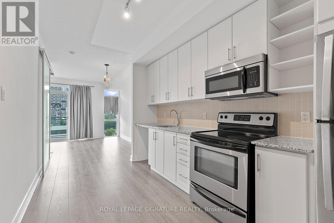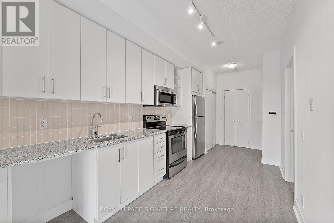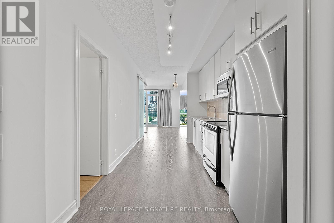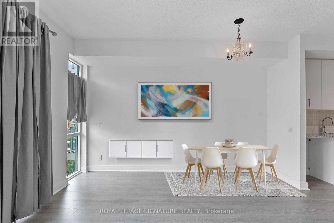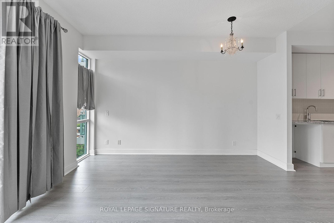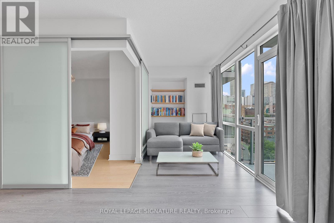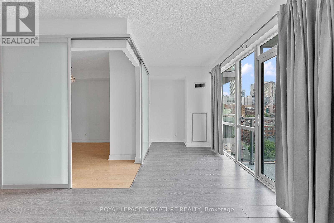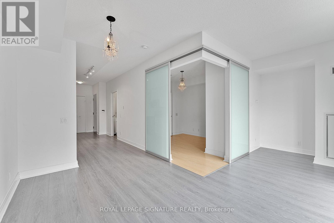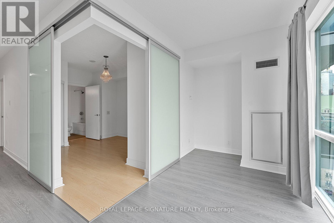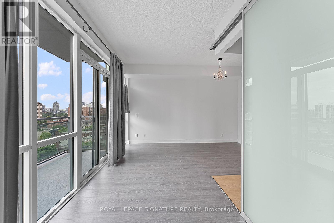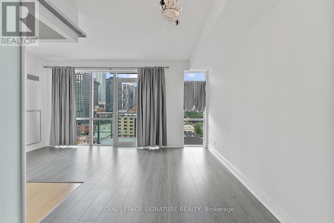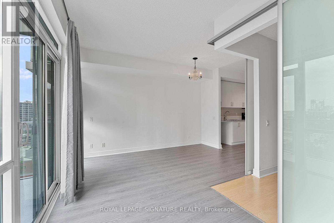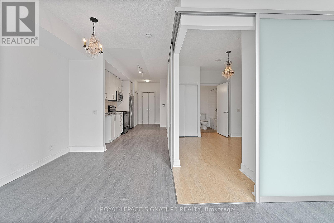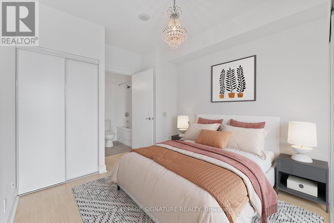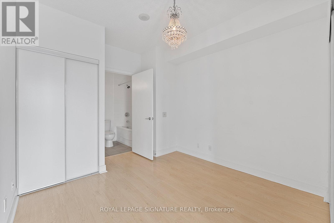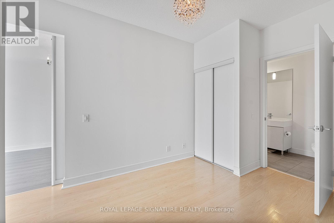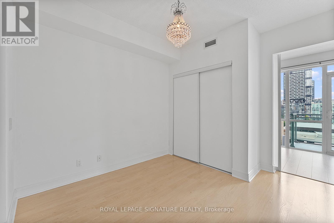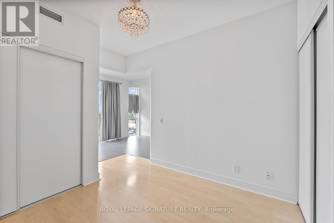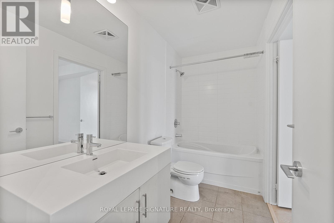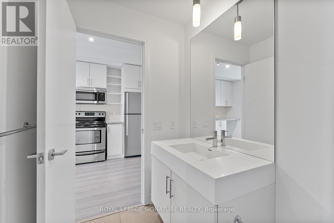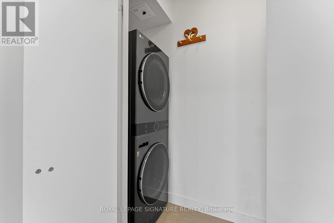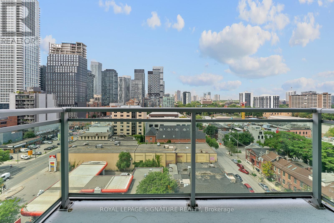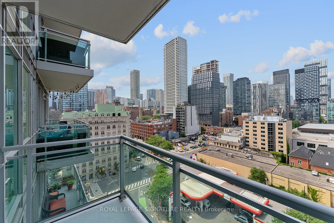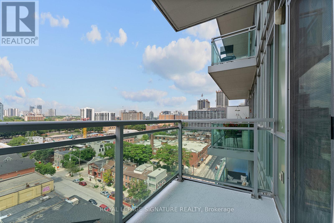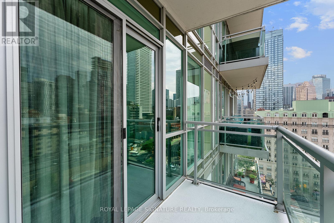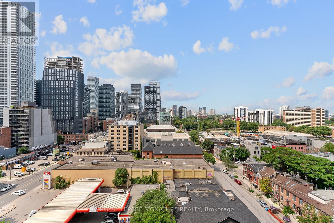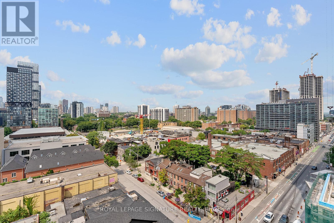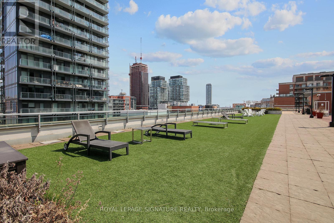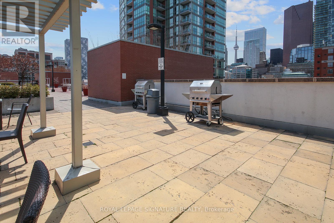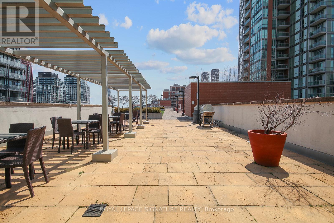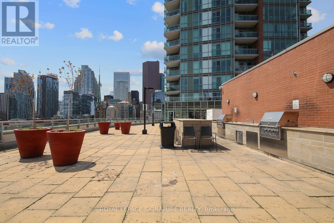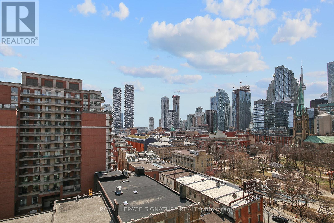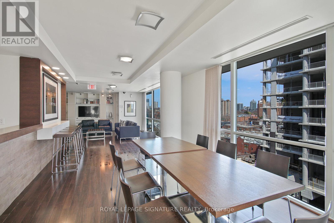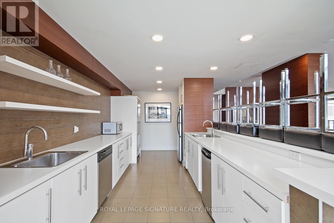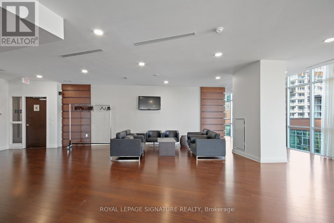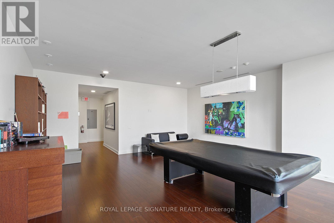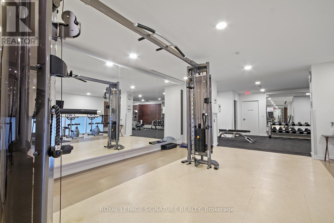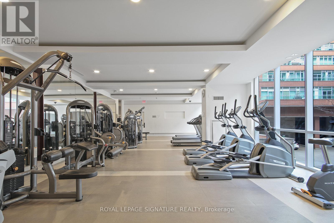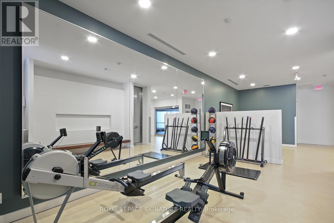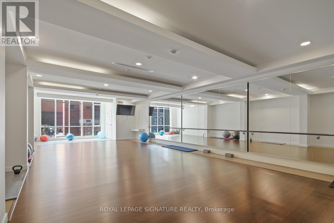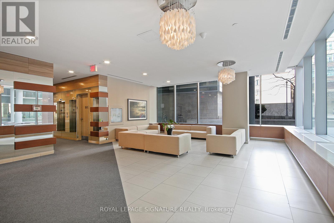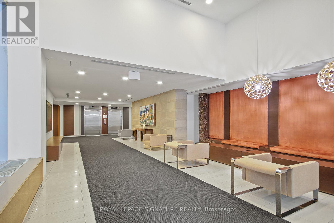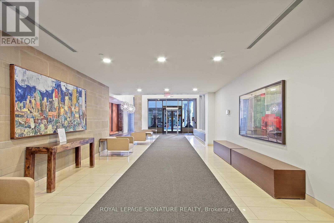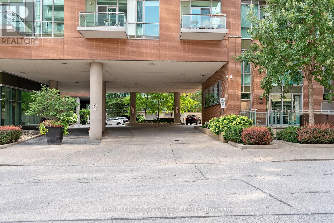N1104 - 116 George Street Toronto, Ontario M5A 3S2
$480,000Maintenance, Heat, Water, Insurance, Common Area Maintenance
$529.48 Monthly
Maintenance, Heat, Water, Insurance, Common Area Maintenance
$529.48 MonthlyStep into this sun-filled one-bedroom suite at Vu Condos, offering stylish downtown living in a well-managed and well-maintained building. Move-in ready unit features a functional floor plan with upgraded neutral-tone flooring throughout, a welcoming foyer with pantry storage, and a modern eat-in kitchen with updated stainless steel appliances and a new washer and dryer. The living room boasts large windows with views of Moss Park and includes a separate area ideal for work-from-home days. The spacious primary bedroom provides added storage and comfort, while the ensuite bath features a large vanity and mirror. Perfectly located just one block from the future Ontario Line subway station and steps to St. Lawrence Market, St. James Park, the Distillery District, Eaton Centre, the waterfront, quick access to the Gardiner Expressway. Shops, restaurants, entertainment, and community library all within walking distance. Excellent amenities including two gyms, party rooms, a rooftop terrace, and more! (id:60063)
Property Details
| MLS® Number | C12380087 |
| Property Type | Single Family |
| Community Name | Moss Park |
| Community Features | Pet Restrictions |
| Features | Balcony |
Building
| Bathroom Total | 1 |
| Bedrooms Above Ground | 1 |
| Bedrooms Total | 1 |
| Amenities | Security/concierge, Exercise Centre, Party Room, Visitor Parking |
| Appliances | Dryer, Stove, Washer, Window Coverings, Refrigerator |
| Cooling Type | Central Air Conditioning |
| Exterior Finish | Brick, Concrete |
| Heating Fuel | Natural Gas |
| Heating Type | Forced Air |
| Size Interior | 600 - 699 Ft2 |
| Type | Apartment |
Parking
| Underground | |
| Garage |
Land
| Acreage | No |
Rooms
| Level | Type | Length | Width | Dimensions |
|---|---|---|---|---|
| Main Level | Foyer | 1.46 m | 1.4 m | 1.46 m x 1.4 m |
| Main Level | Kitchen | 3.69 m | 2.52 m | 3.69 m x 2.52 m |
| Main Level | Living Room | 4.23 m | 5.66 m | 4.23 m x 5.66 m |
| Main Level | Primary Bedroom | 3.44 m | 3.04 m | 3.44 m x 3.04 m |
https://www.realtor.ca/real-estate/28812083/n1104-116-george-street-toronto-moss-park-moss-park
매물 문의
매물주소는 자동입력됩니다
