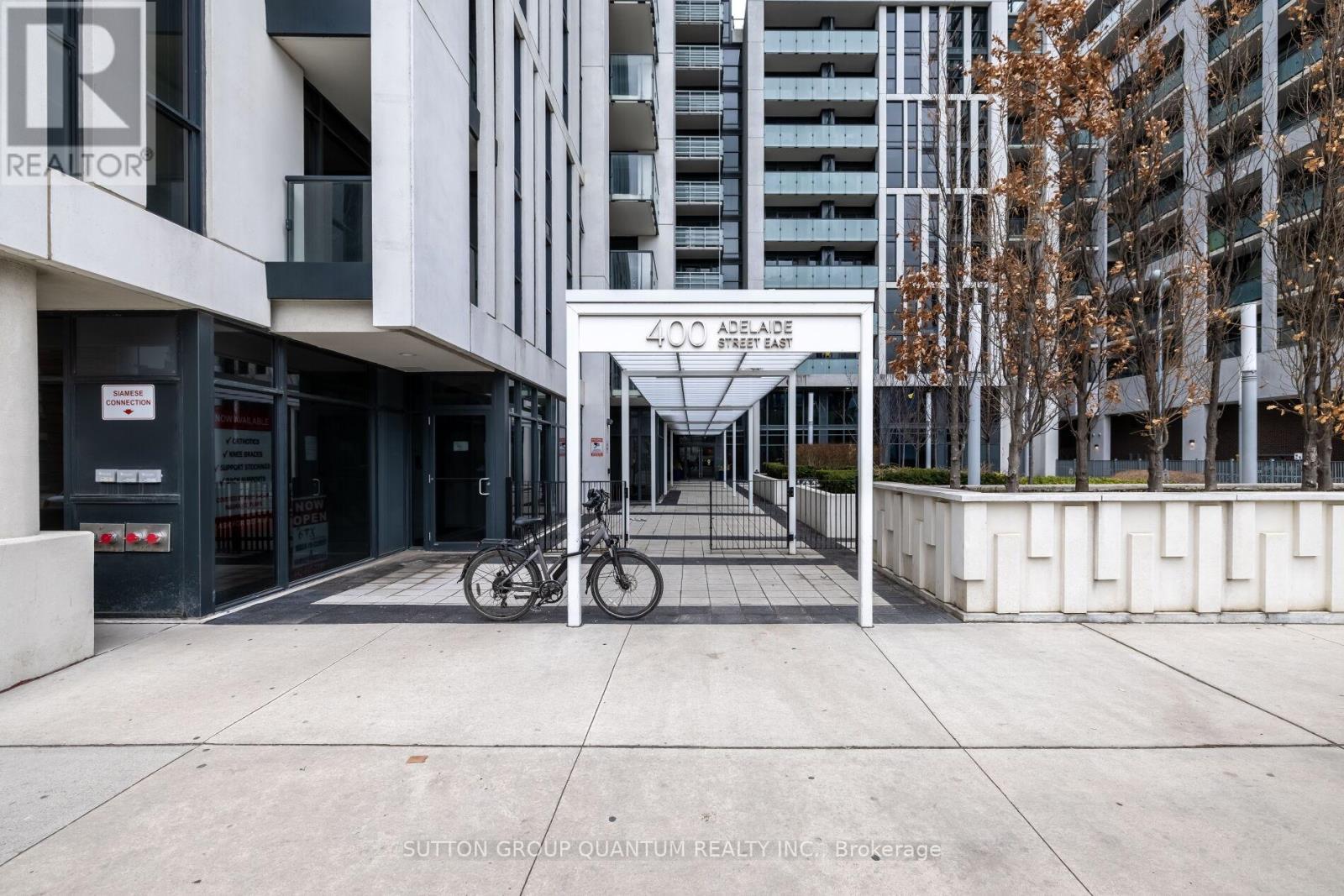Lph 03 - 400 Adelaide Street E Toronto, Ontario M5A 4S3
3 Bedroom
2 Bathroom
1,400 - 1,599 ft2
Central Air Conditioning
Forced Air
$1,699,999Maintenance, Common Area Maintenance, Insurance, Parking, Water
$1,034 Monthly
Maintenance, Common Area Maintenance, Insurance, Parking, Water
$1,034 Monthly. (id:60063)
Property Details
| MLS® Number | C12442427 |
| Property Type | Single Family |
| Community Name | Moss Park |
| Community Features | Pets Allowed With Restrictions |
| Features | In Suite Laundry |
| Parking Space Total | 1 |
| View Type | Lake View, City View |
Building
| Bathroom Total | 2 |
| Bedrooms Above Ground | 3 |
| Bedrooms Total | 3 |
| Amenities | Security/concierge, Exercise Centre, Party Room, Visitor Parking, Storage - Locker |
| Basement Type | None |
| Cooling Type | Central Air Conditioning |
| Exterior Finish | Concrete |
| Heating Fuel | Natural Gas |
| Heating Type | Forced Air |
| Size Interior | 1,400 - 1,599 Ft2 |
| Type | Apartment |
Parking
| Underground | |
| Garage |
Land
| Acreage | No |
Rooms
| Level | Type | Length | Width | Dimensions |
|---|---|---|---|---|
| Main Level | Living Room | 6.12 m | 4.06 m | 6.12 m x 4.06 m |
| Main Level | Dining Room | 3.02 m | 2.79 m | 3.02 m x 2.79 m |
| Main Level | Kitchen | 4.27 m | 2.29 m | 4.27 m x 2.29 m |
| Main Level | Primary Bedroom | 6.58 m | 3.2 m | 6.58 m x 3.2 m |
| Main Level | Bedroom 2 | 4.37 m | 2.97 m | 4.37 m x 2.97 m |
| Main Level | Bedroom 3 | 4.32 m | 3 m | 4.32 m x 3 m |
| Other | Other | Measurements not available |
https://www.realtor.ca/real-estate/28946696/lph-03-400-adelaide-street-e-toronto-moss-park-moss-park
매물 문의
매물주소는 자동입력됩니다


