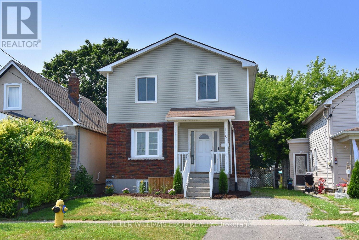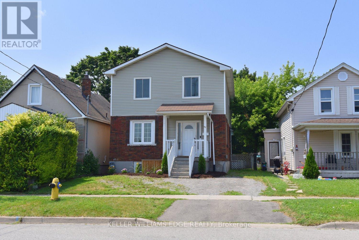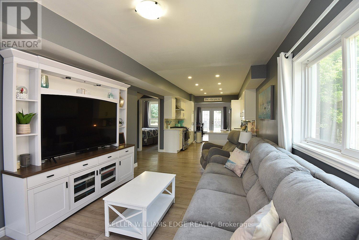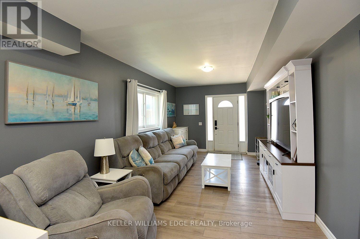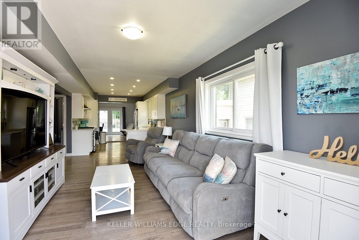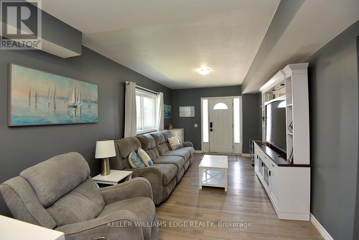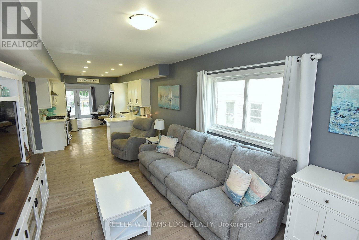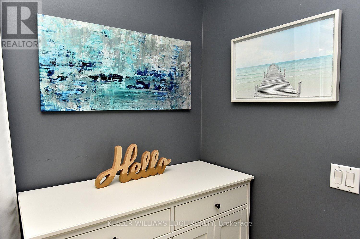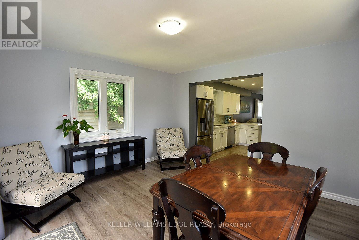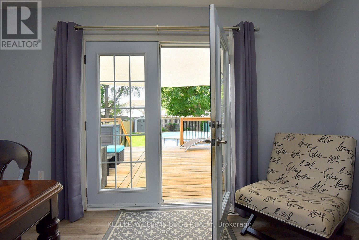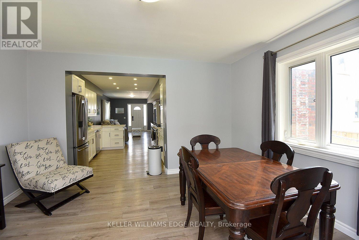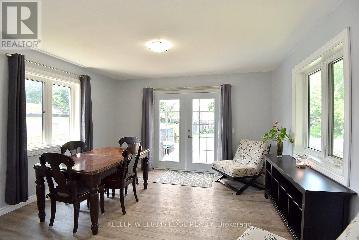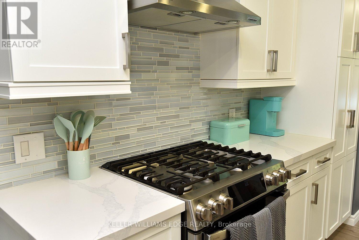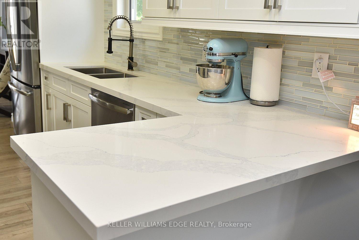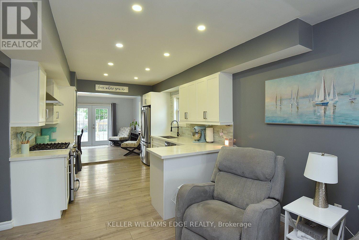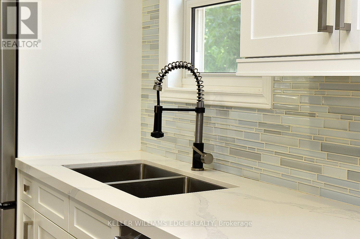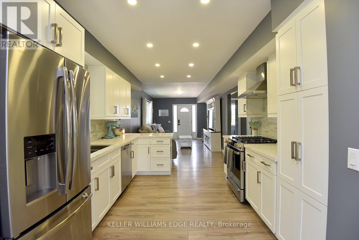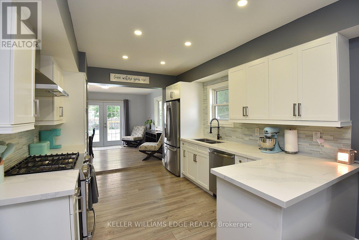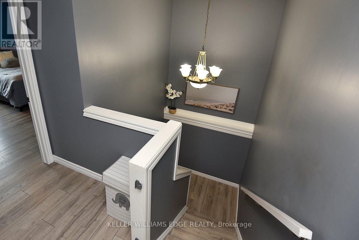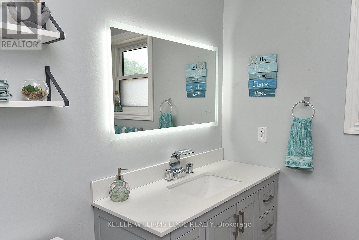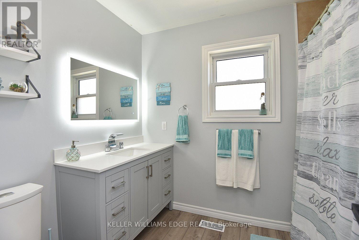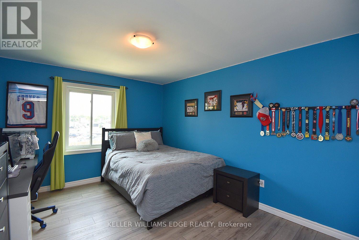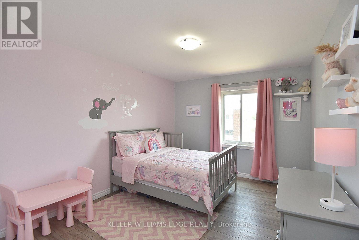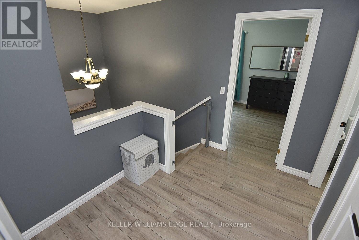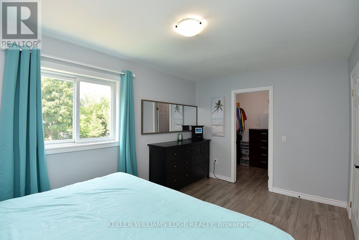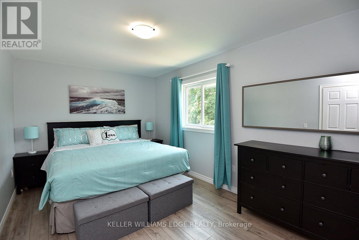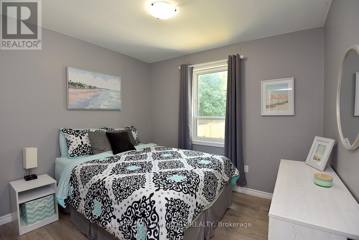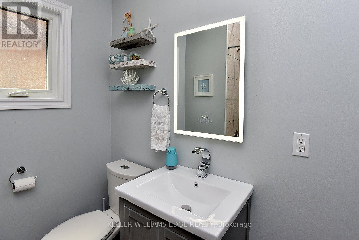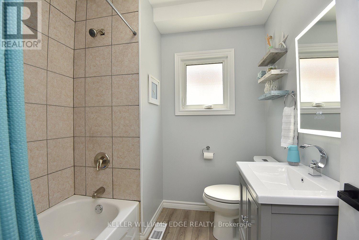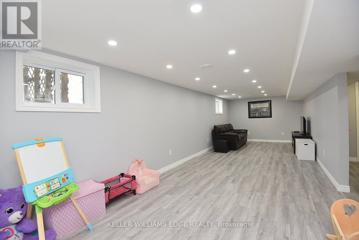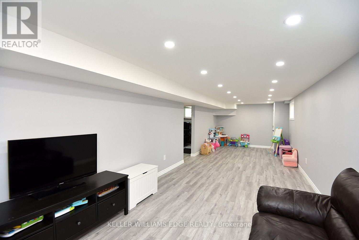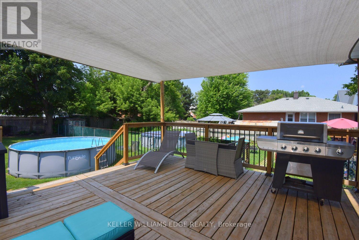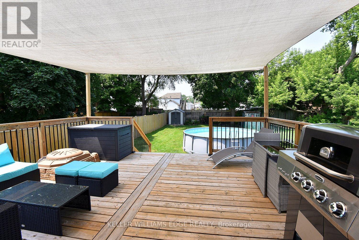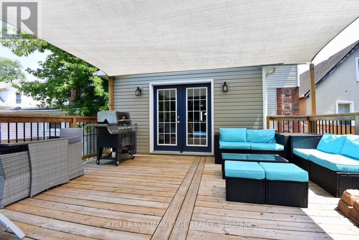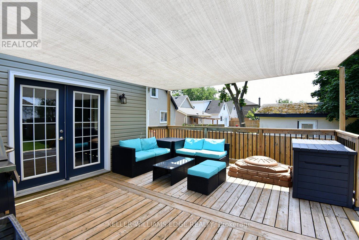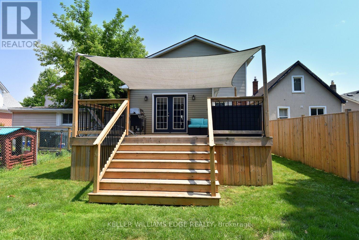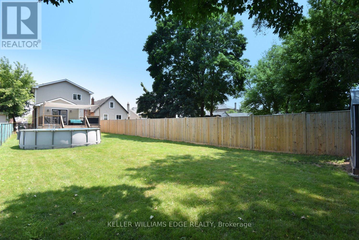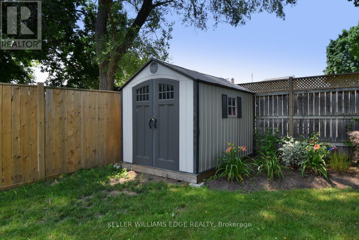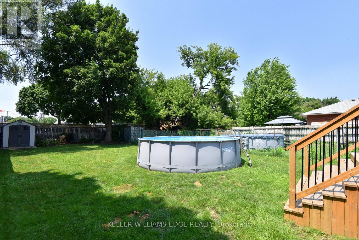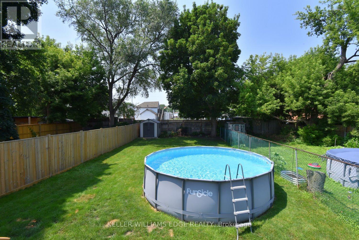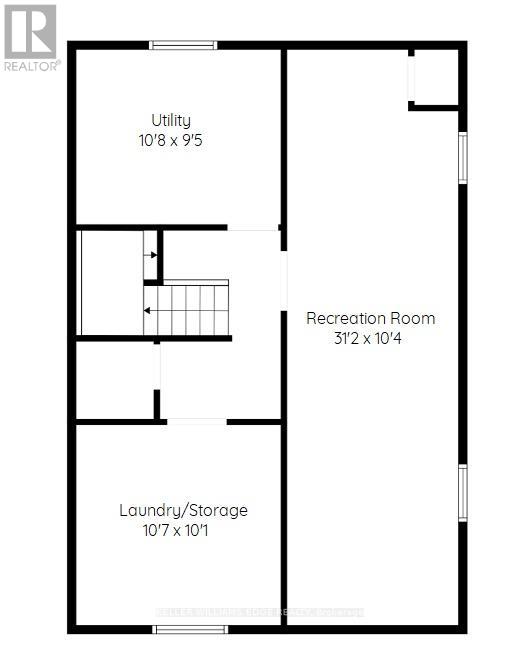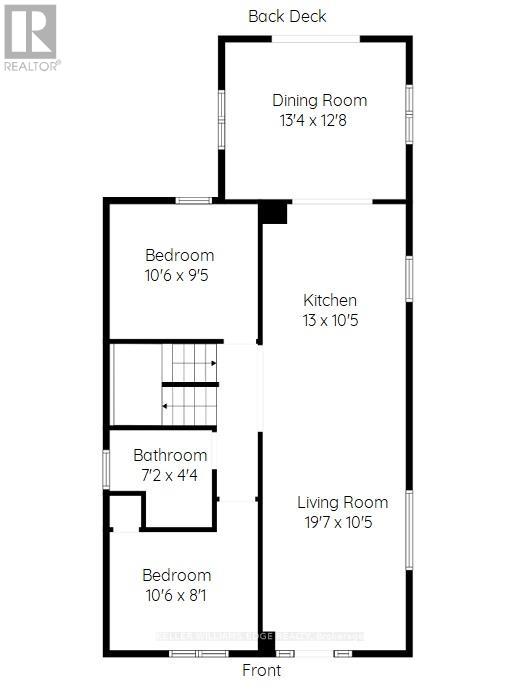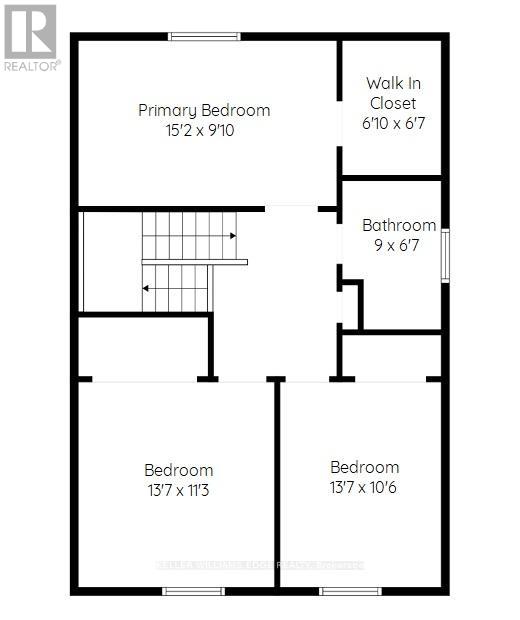97 Page Street St. Catharines, Ontario L2R 4A8
5 Bedroom
2 Bathroom
1,500 - 2,000 ft2
Central Air Conditioning
Forced Air
$549,900
This home is ready for your family to move in and enjoy... it is all done! The main floor has an open concept layout from the living room, through to the kitchen out to the back yard. As you consider this home for your family, do not miss the convenience of the main level bedroom with a bathroom just across the hall. There is also a fully finished lower level for your enjoyment. The upstairs features 3 bedrooms with a 4 piece bathroom. You do not want to miss this one! (id:60063)
Property Details
| MLS® Number | X12269459 |
| Property Type | Single Family |
| Neigbourhood | Queenston |
| Community Name | 450 - E. Chester |
| Amenities Near By | Park, Place Of Worship, Public Transit, Schools |
| Parking Space Total | 1 |
Building
| Bathroom Total | 2 |
| Bedrooms Above Ground | 5 |
| Bedrooms Total | 5 |
| Age | 51 To 99 Years |
| Appliances | Dryer, Stove, Washer, Window Coverings, Refrigerator |
| Basement Development | Finished |
| Basement Type | Full, N/a (finished) |
| Construction Style Attachment | Detached |
| Cooling Type | Central Air Conditioning |
| Exterior Finish | Brick, Vinyl Siding |
| Foundation Type | Unknown |
| Heating Fuel | Natural Gas |
| Heating Type | Forced Air |
| Stories Total | 2 |
| Size Interior | 1,500 - 2,000 Ft2 |
| Type | House |
| Utility Water | Municipal Water |
Parking
| No Garage |
Land
| Acreage | No |
| Land Amenities | Park, Place Of Worship, Public Transit, Schools |
| Sewer | Sanitary Sewer |
| Size Depth | 163 Ft ,6 In |
| Size Frontage | 33 Ft |
| Size Irregular | 33 X 163.5 Ft |
| Size Total Text | 33 X 163.5 Ft |
Rooms
| Level | Type | Length | Width | Dimensions |
|---|---|---|---|---|
| Second Level | Bedroom | 4.62 m | 3 m | 4.62 m x 3 m |
| Second Level | Bedroom | 4.14 m | 3.43 m | 4.14 m x 3.43 m |
| Second Level | Bedroom | 4.14 m | 3.2 m | 4.14 m x 3.2 m |
| Basement | Utility Room | 3.25 m | 2.87 m | 3.25 m x 2.87 m |
| Basement | Recreational, Games Room | 9.5 m | 3.15 m | 9.5 m x 3.15 m |
| Basement | Laundry Room | 3.23 m | 3.07 m | 3.23 m x 3.07 m |
| Main Level | Kitchen | 3.96 m | 3.17 m | 3.96 m x 3.17 m |
| Main Level | Living Room | 5.97 m | 3.17 m | 5.97 m x 3.17 m |
| Main Level | Dining Room | 4.06 m | 3.86 m | 4.06 m x 3.86 m |
| Main Level | Bedroom | 3 m | 2.46 m | 3 m x 2.46 m |
| Main Level | Bedroom | 3.2 m | 2.87 m | 3.2 m x 2.87 m |
https://www.realtor.ca/real-estate/28572952/97-page-street-st-catharines-e-chester-450-e-chester
매물 문의
매물주소는 자동입력됩니다
