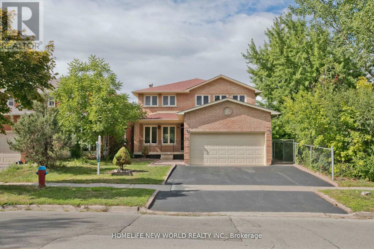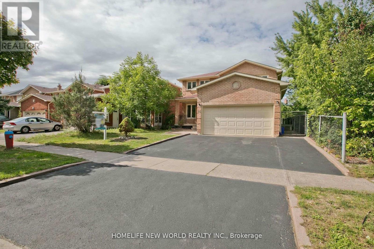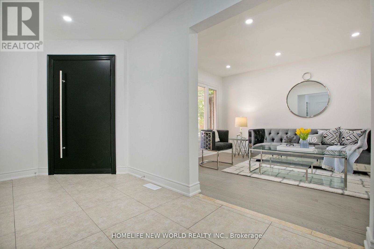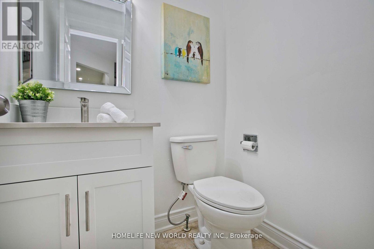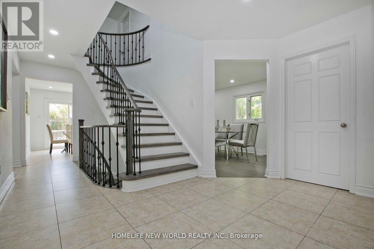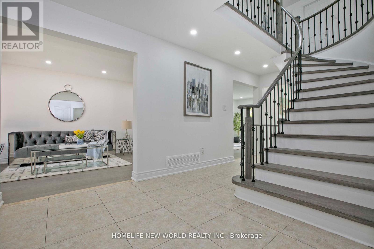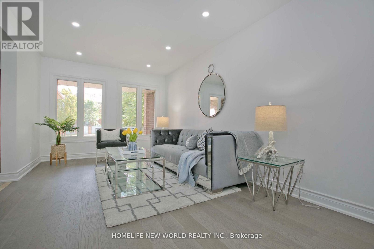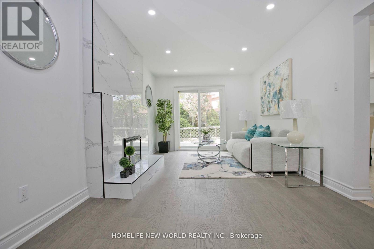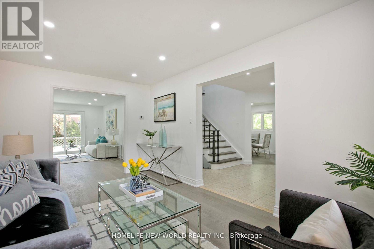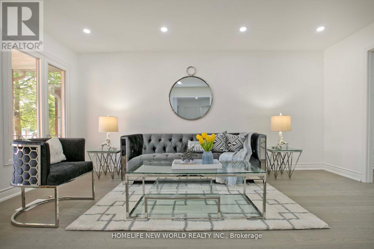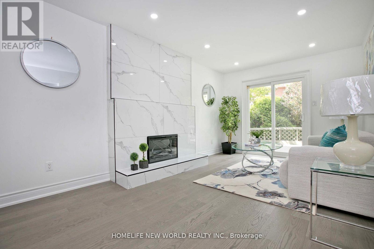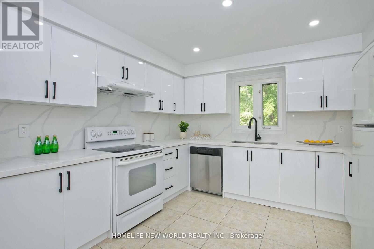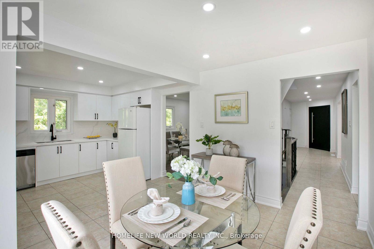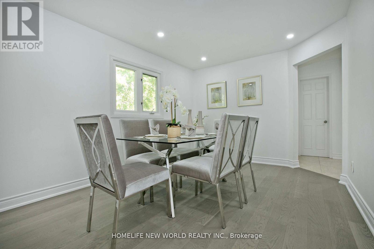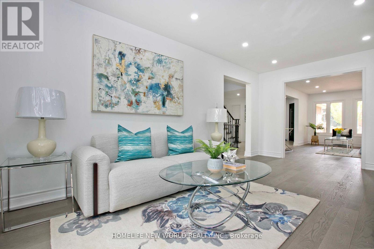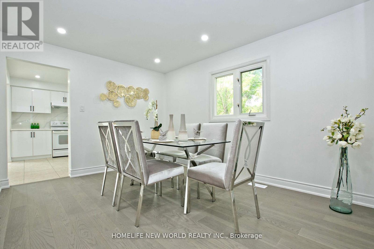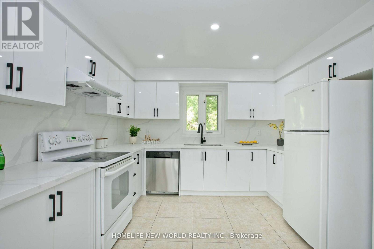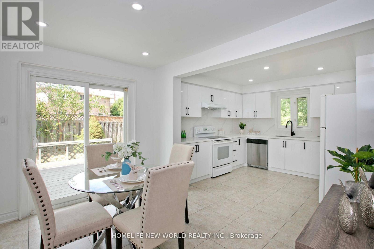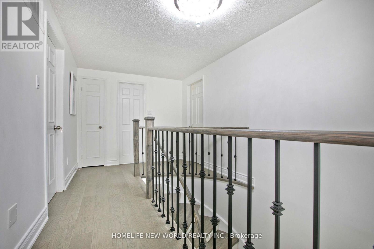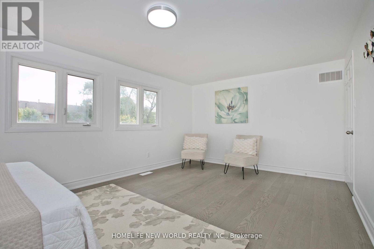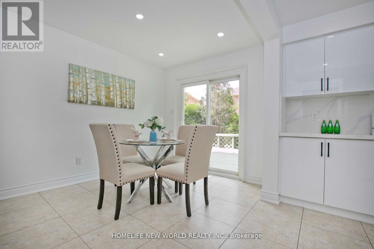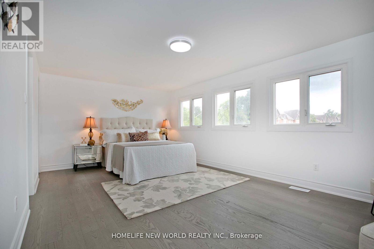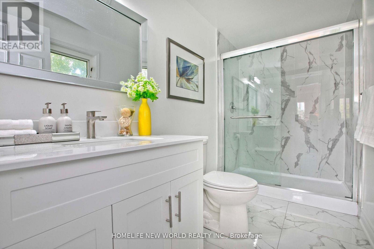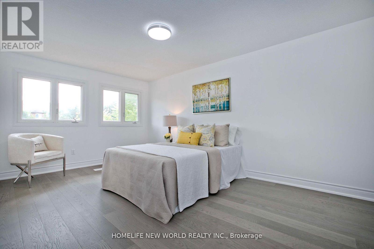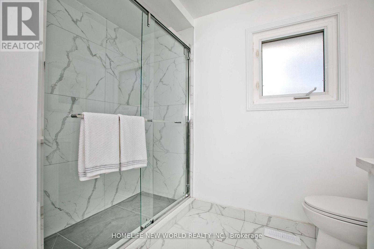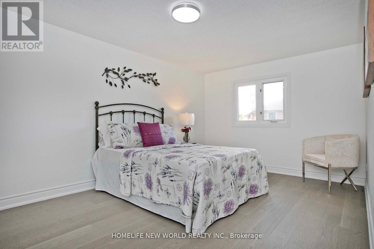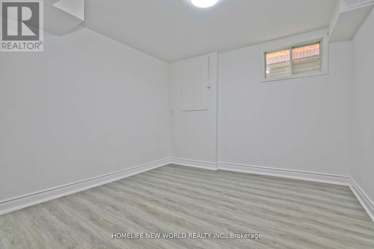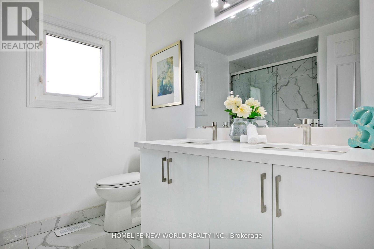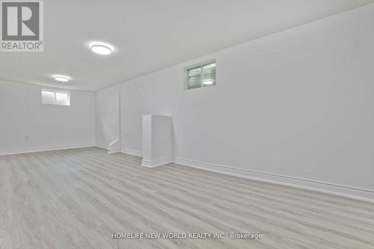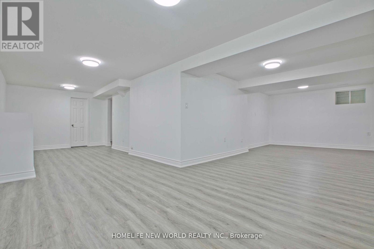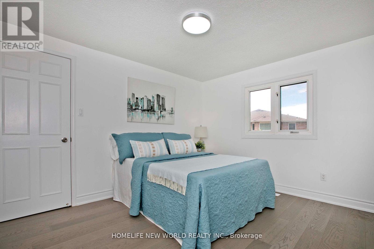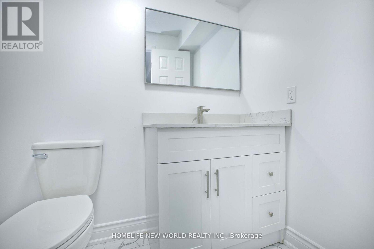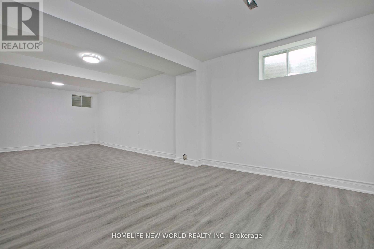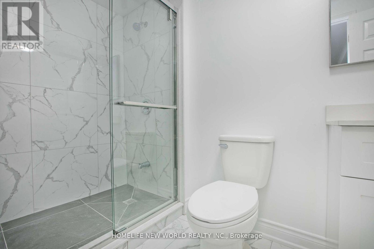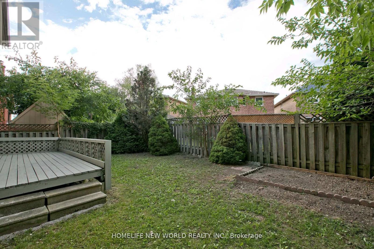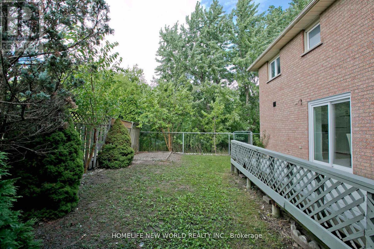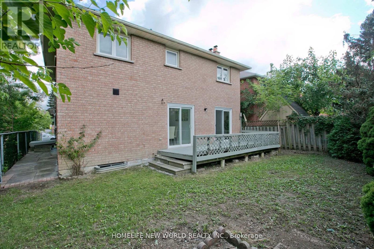94 Weldrick Road E Richmond Hill, Ontario L4C 8T7
5 Bedroom
4 Bathroom
2,000 - 2,500 ft2
Fireplace
Central Air Conditioning
Forced Air
$1,438,000
Welcome to a beautifully and newly renovated Detached 4+1 Bdrm Home , To Park!!! Stunning Well Maintained Walking Distance To Park, TNT super market, Plaza & Bus. Convenient Location For Every Need. (id:60063)
Property Details
| MLS® Number | N12548364 |
| Property Type | Single Family |
| Community Name | Harding |
| Equipment Type | Water Heater |
| Features | Carpet Free |
| Parking Space Total | 4 |
| Rental Equipment Type | Water Heater |
Building
| Bathroom Total | 4 |
| Bedrooms Above Ground | 4 |
| Bedrooms Below Ground | 1 |
| Bedrooms Total | 5 |
| Appliances | Garage Door Opener Remote(s), Stove, Washer, Refrigerator |
| Basement Development | Finished |
| Basement Type | N/a (finished) |
| Construction Style Attachment | Detached |
| Cooling Type | Central Air Conditioning |
| Exterior Finish | Brick |
| Fireplace Present | Yes |
| Flooring Type | Parquet, Laminate |
| Foundation Type | Concrete |
| Half Bath Total | 1 |
| Heating Fuel | Natural Gas |
| Heating Type | Forced Air |
| Stories Total | 2 |
| Size Interior | 2,000 - 2,500 Ft2 |
| Type | House |
| Utility Water | Municipal Water |
Parking
| Attached Garage | |
| Garage |
Land
| Acreage | No |
| Sewer | Sanitary Sewer |
| Size Depth | 100 Ft ,1 In |
| Size Frontage | 39 Ft ,9 In |
| Size Irregular | 39.8 X 100.1 Ft |
| Size Total Text | 39.8 X 100.1 Ft |
Rooms
| Level | Type | Length | Width | Dimensions |
|---|---|---|---|---|
| Second Level | Primary Bedroom | 5.93 m | 3.6 m | 5.93 m x 3.6 m |
| Second Level | Bedroom 2 | 4.8 m | 3.12 m | 4.8 m x 3.12 m |
| Second Level | Bedroom 3 | 4.76 m | 3.13 m | 4.76 m x 3.13 m |
| Second Level | Bedroom 4 | 3.58 m | 3.23 m | 3.58 m x 3.23 m |
| Basement | Bedroom | 3.22 m | 3.19 m | 3.22 m x 3.19 m |
| Basement | Recreational, Games Room | 8.63 m | 5.07 m | 8.63 m x 5.07 m |
| Main Level | Living Room | 4.95 m | 3.06 m | 4.95 m x 3.06 m |
| Main Level | Family Room | 5.31 m | 3.08 m | 5.31 m x 3.08 m |
| Main Level | Dining Room | 3.62 m | 2.85 m | 3.62 m x 2.85 m |
| Main Level | Kitchen | 5.81 m | 3.47 m | 5.81 m x 3.47 m |
https://www.realtor.ca/real-estate/29107323/94-weldrick-road-e-richmond-hill-harding-harding
매물 문의
매물주소는 자동입력됩니다
