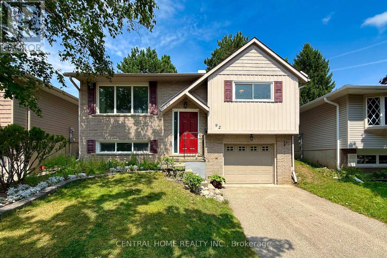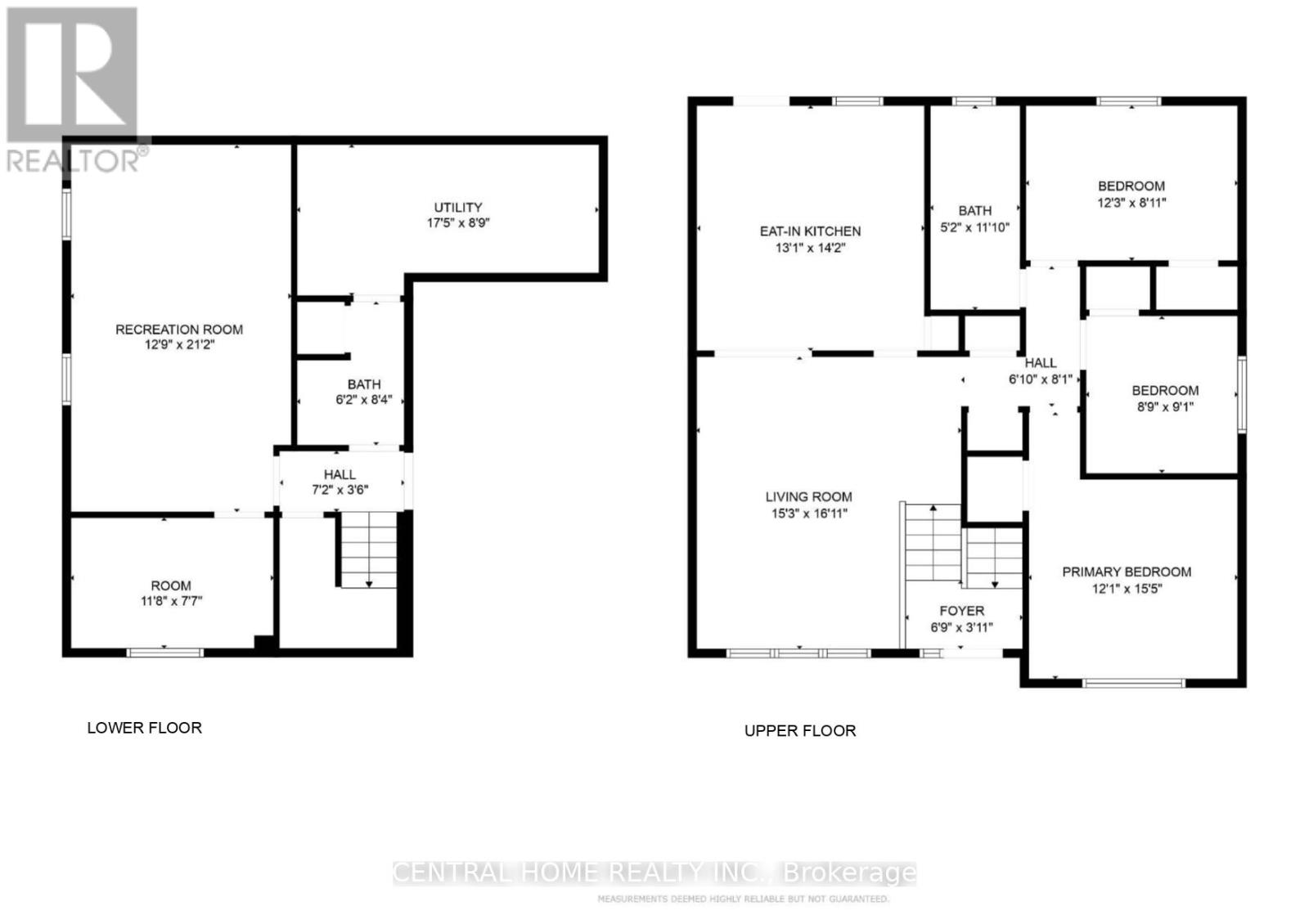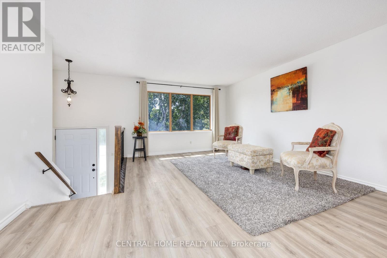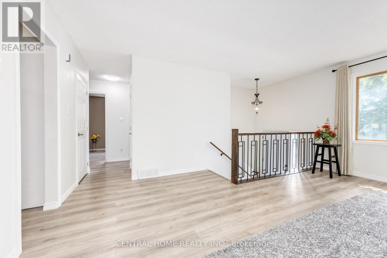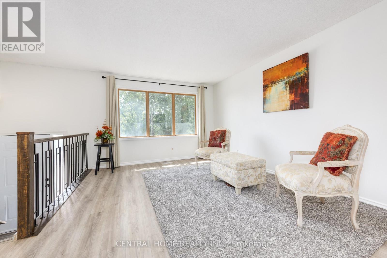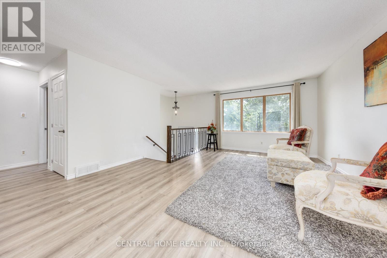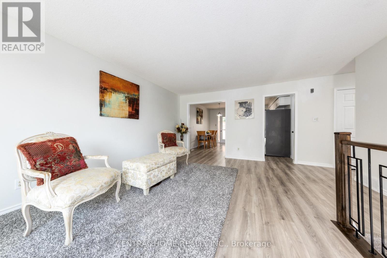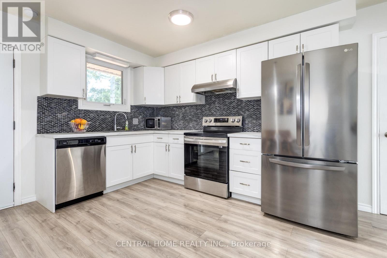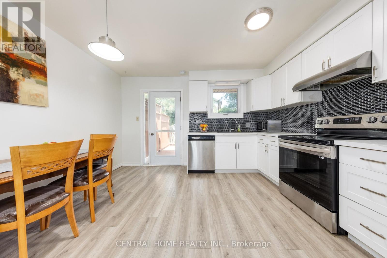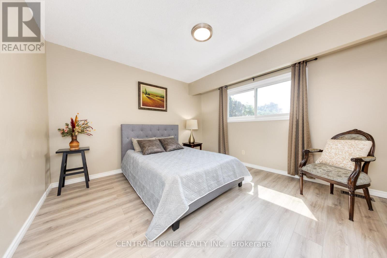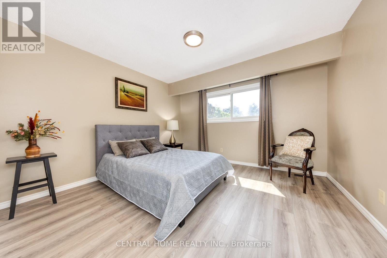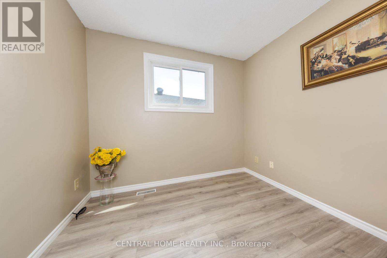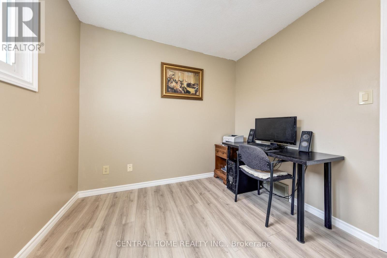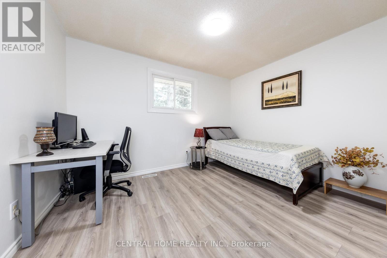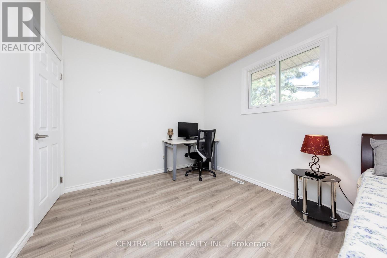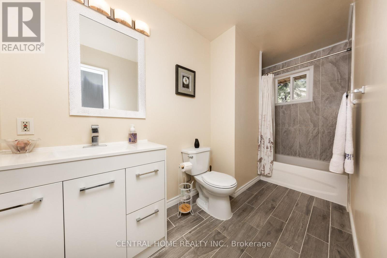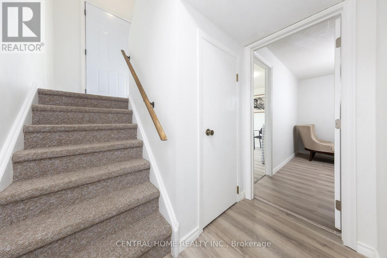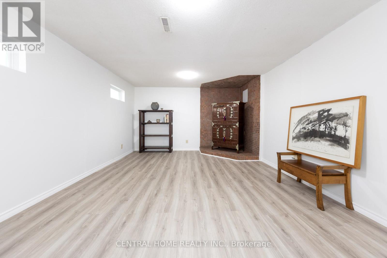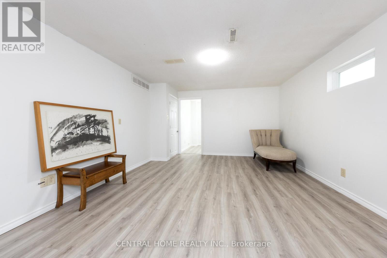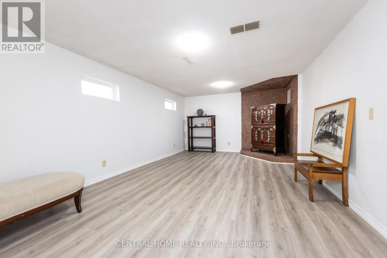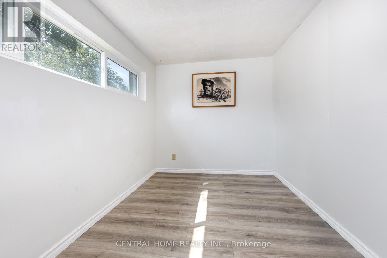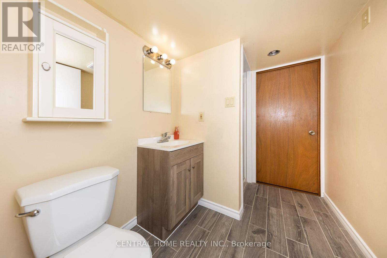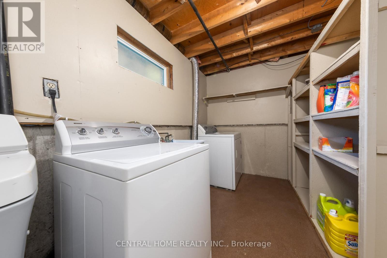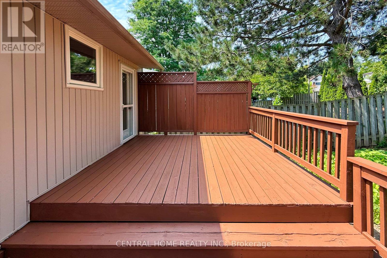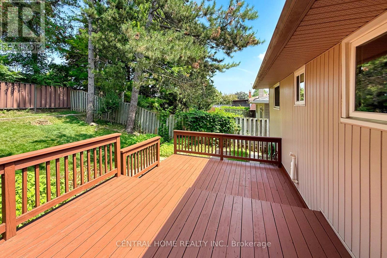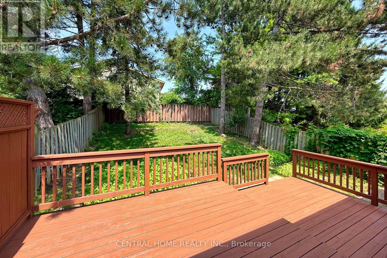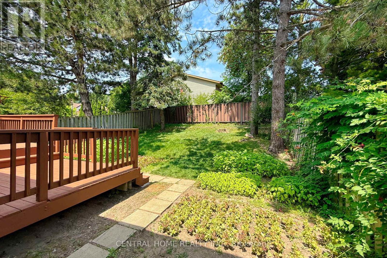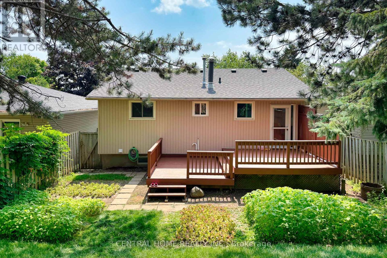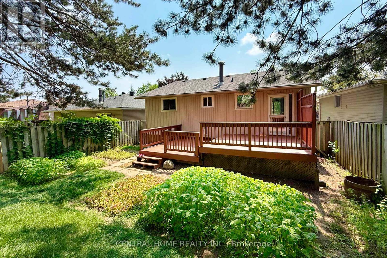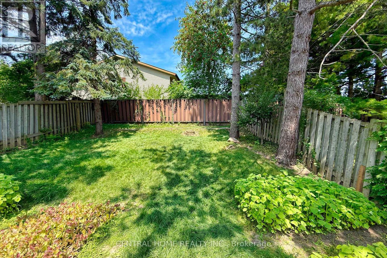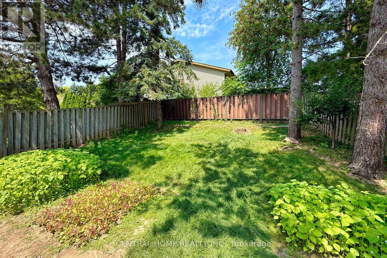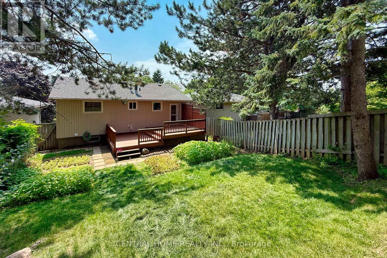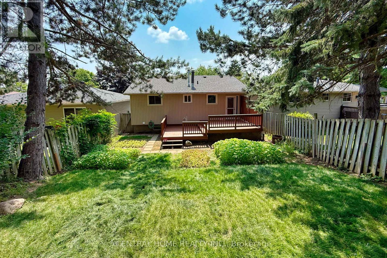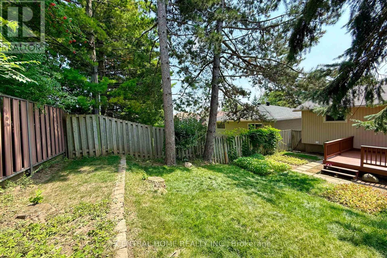92 Pinemeadow Crescent Waterloo, Ontario N2T 1A7
4 Bedroom
2 Bathroom
1,100 - 1,500 ft2
Raised Bungalow
Central Air Conditioning
Forced Air
$759,000
Charming raised bungalow in Westvale, Waterloo! This well-cared-for home features 3+1 beds, 2 full baths, and modern renovations done last year. The main floor boasts a bright living room and functional kitchen, while the lower level includes a 4th bedroom, full bath, and rec room (great for guests or rental income). Enjoy a fenced backyard, attached garage, and prime location near schools, parks, and transit. A must-seebook your showing now! (id:60063)
Property Details
| MLS® Number | X12336007 |
| Property Type | Single Family |
| Neigbourhood | Westvale |
| Amenities Near By | Park, Public Transit, Schools |
| Community Features | School Bus |
| Features | Carpet Free |
| Parking Space Total | 3 |
Building
| Bathroom Total | 2 |
| Bedrooms Above Ground | 3 |
| Bedrooms Below Ground | 1 |
| Bedrooms Total | 4 |
| Age | 31 To 50 Years |
| Architectural Style | Raised Bungalow |
| Basement Development | Finished |
| Basement Type | N/a (finished) |
| Construction Style Attachment | Detached |
| Cooling Type | Central Air Conditioning |
| Exterior Finish | Brick, Vinyl Siding |
| Foundation Type | Unknown |
| Heating Fuel | Natural Gas |
| Heating Type | Forced Air |
| Stories Total | 1 |
| Size Interior | 1,100 - 1,500 Ft2 |
| Type | House |
| Utility Water | Municipal Water |
Parking
| Attached Garage | |
| Garage |
Land
| Acreage | No |
| Land Amenities | Park, Public Transit, Schools |
| Sewer | Sanitary Sewer |
| Size Frontage | 40 Ft |
| Size Irregular | 40 Ft ; 40.35 Ft X 113.00 Ft X 40.09 Ft X 108.45 |
| Size Total Text | 40 Ft ; 40.35 Ft X 113.00 Ft X 40.09 Ft X 108.45|under 1/2 Acre |
| Zoning Description | R2 |
Rooms
| Level | Type | Length | Width | Dimensions |
|---|---|---|---|---|
| Basement | Bathroom | 2.6 m | 1.9 m | 2.6 m x 1.9 m |
| Basement | Bedroom | 3.35 m | 2.36 m | 3.35 m x 2.36 m |
| Basement | Recreational, Games Room | 6.35 m | 3.84 m | 6.35 m x 3.84 m |
| Basement | Utility Room | 5.3 m | 2.7 m | 5.3 m x 2.7 m |
| Main Level | Living Room | 5.18 m | 3.51 m | 5.18 m x 3.51 m |
| Main Level | Kitchen | 3.96 m | 4.01 m | 3.96 m x 4.01 m |
| Main Level | Primary Bedroom | 3.71 m | 3.56 m | 3.71 m x 3.56 m |
| Main Level | Bedroom | 2.79 m | 2.69 m | 2.79 m x 2.69 m |
| Main Level | Bedroom | 2.79 m | 3.71 m | 2.79 m x 3.71 m |
| Main Level | Bathroom | 3.38 m | 1.57 m | 3.38 m x 1.57 m |
https://www.realtor.ca/real-estate/28714842/92-pinemeadow-crescent-waterloo
매물 문의
매물주소는 자동입력됩니다
