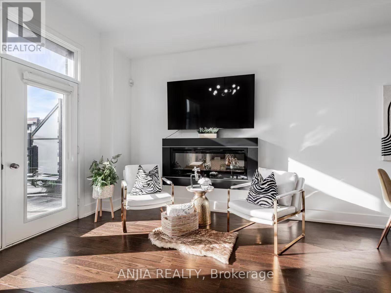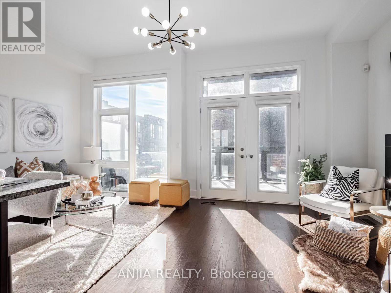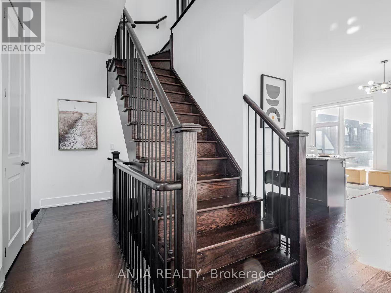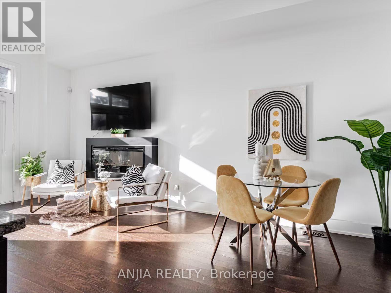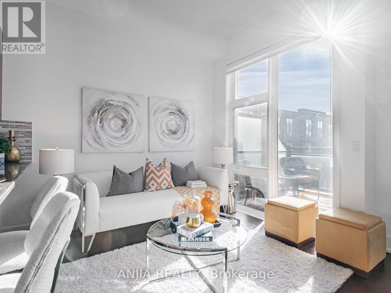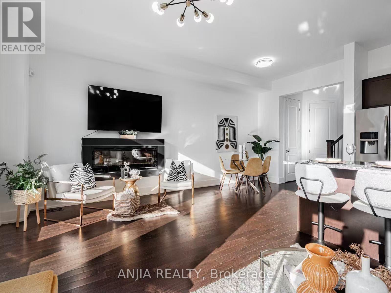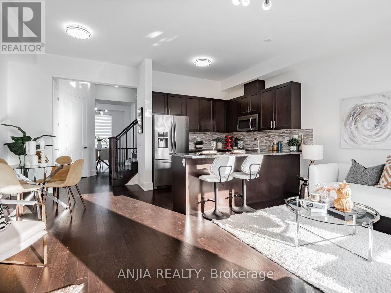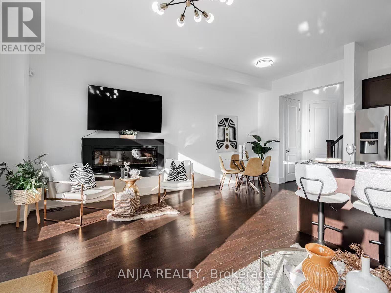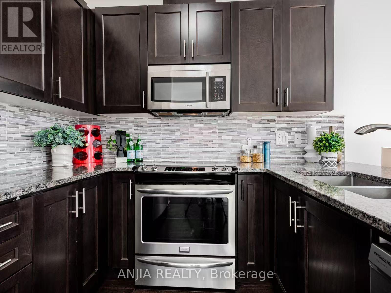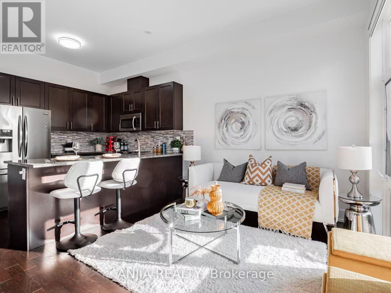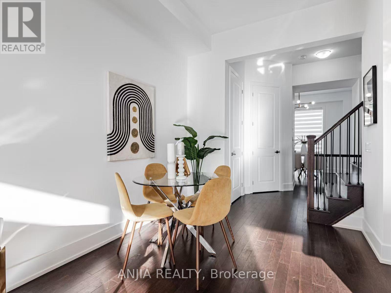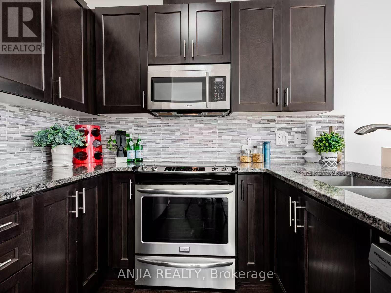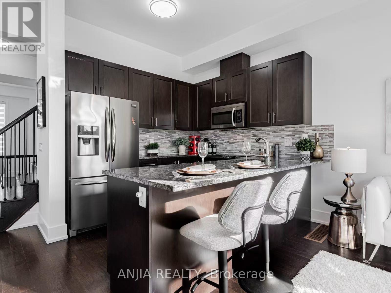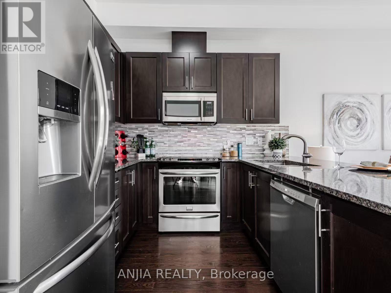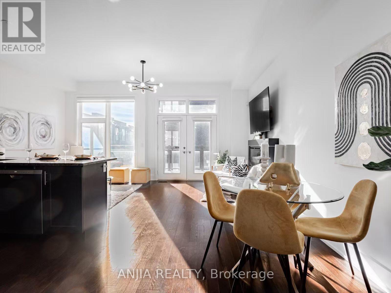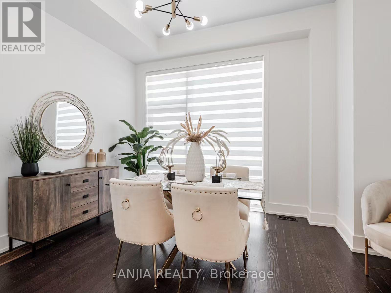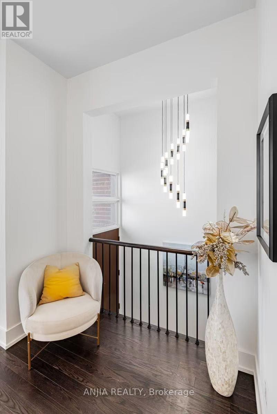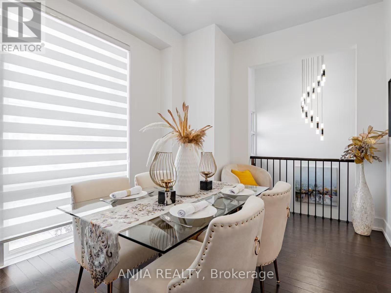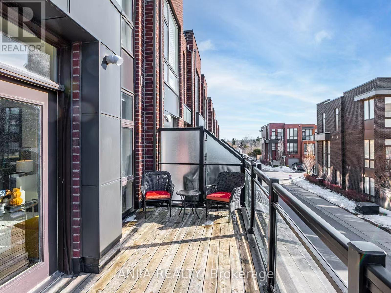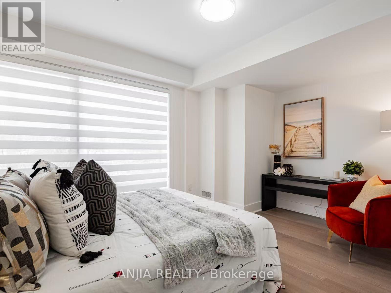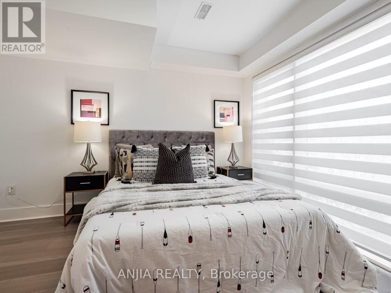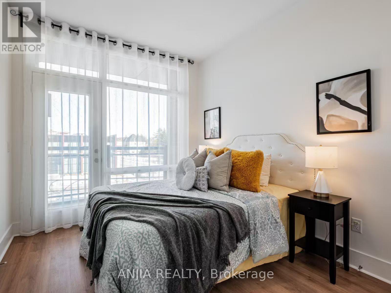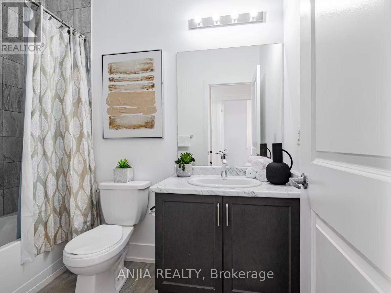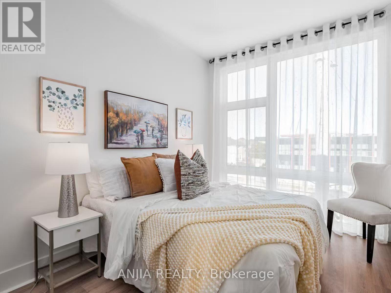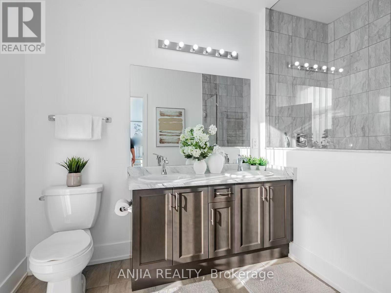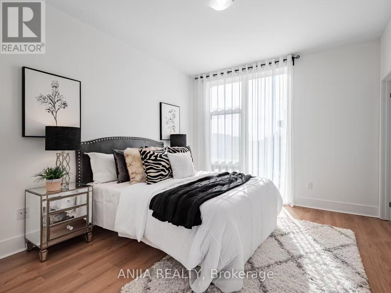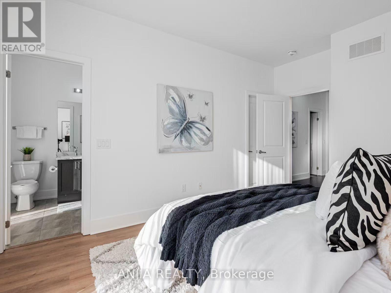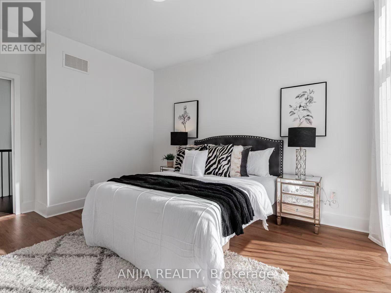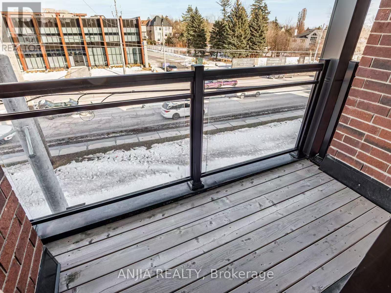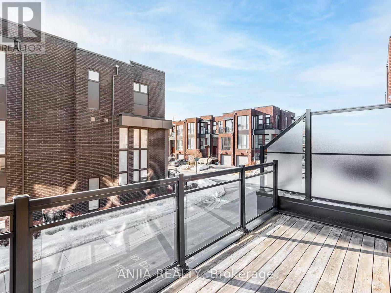9140 Bathurst Street Vaughan, Ontario L4J 0K1
$1,088,000Maintenance, Parcel of Tied Land
$151 Monthly
Maintenance, Parcel of Tied Land
$151 MonthlyStunning 3-Storey Freehold Townhome In Patterson, Featuring A Rare 10-Foot Ceiling On The Main Floor And 9-Foot Ceilings On The Third-Floor Bedrooms - Higher Than Most Traditional Townhomes. Bright Open-Concept Layout With Floor-To-Ceiling Windows, Hardwood Floors, And An Upgraded Kitchen With Granite Countertops, Stainless Steel Appliances, Built-In Rangehood, And Modern Light Fixtures. Spacious Primary Bedroom With Walk-In Closet And Ensuite Bath, Plus Large Windows In All Bedrooms. Double Garage With Remote And One Driveway Parking, Offer A Total Of 3 Parking Spaces. Close To Schools, Parks, Transit, Shopping, And All Amenities. A Beautiful, Turn-Key Home In A Prime Location. (id:60063)
Open House
This property has open houses!
2:00 pm
Ends at:4:30 pm
2:00 pm
Ends at:4:30 pm
Property Details
| MLS® Number | N12523292 |
| Property Type | Single Family |
| Neigbourhood | Thornhill |
| Community Name | Patterson |
| Parking Space Total | 3 |
Building
| Bathroom Total | 3 |
| Bedrooms Above Ground | 4 |
| Bedrooms Total | 4 |
| Appliances | Water Meter, Dryer, Stove, Washer, Refrigerator |
| Basement Type | None |
| Construction Style Attachment | Attached |
| Cooling Type | Central Air Conditioning, Ventilation System |
| Exterior Finish | Brick |
| Flooring Type | Hardwood |
| Foundation Type | Block |
| Half Bath Total | 1 |
| Heating Fuel | Natural Gas |
| Heating Type | Forced Air |
| Stories Total | 3 |
| Size Interior | 1,500 - 2,000 Ft2 |
| Type | Row / Townhouse |
| Utility Water | Municipal Water |
Parking
| Attached Garage | |
| Garage |
Land
| Acreage | No |
| Sewer | Sanitary Sewer |
| Size Depth | 61 Ft ,3 In |
| Size Frontage | 19 Ft |
| Size Irregular | 19 X 61.3 Ft |
| Size Total Text | 19 X 61.3 Ft |
Rooms
| Level | Type | Length | Width | Dimensions |
|---|---|---|---|---|
| Third Level | Primary Bedroom | 3.45 m | 4.42 m | 3.45 m x 4.42 m |
| Third Level | Bedroom 2 | 2.75 m | 4 m | 2.75 m x 4 m |
| Third Level | Bedroom 3 | 2.75 m | 3.9 m | 2.75 m x 3.9 m |
| Lower Level | Bedroom 4 | 4.25 m | 3.72 m | 4.25 m x 3.72 m |
| Main Level | Great Room | 5.57 m | 3.1 m | 5.57 m x 3.1 m |
| Main Level | Kitchen | 5.6 m | 3.2 m | 5.6 m x 3.2 m |
| Main Level | Eating Area | 5.6 m | 3.2 m | 5.6 m x 3.2 m |
| Main Level | Dining Room | 4.3 m | 3.06 m | 4.3 m x 3.06 m |
https://www.realtor.ca/real-estate/29081986/9140-bathurst-street-vaughan-patterson-patterson
매물 문의
매물주소는 자동입력됩니다
