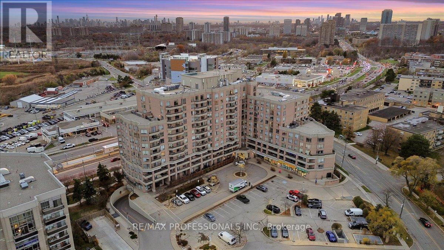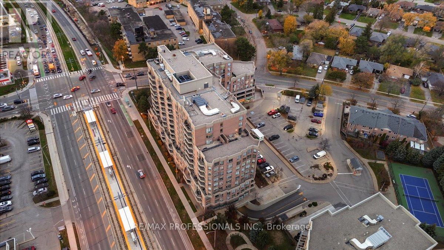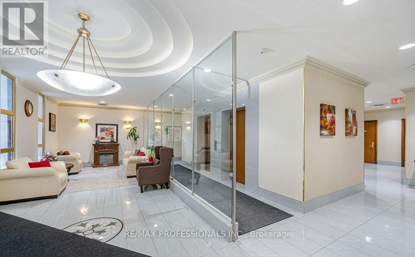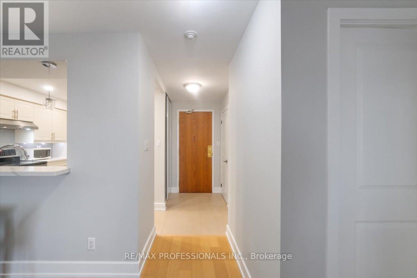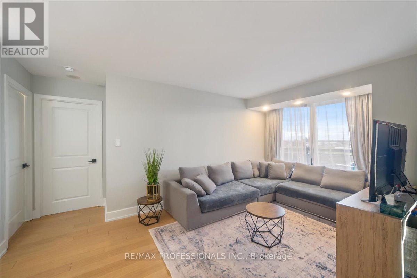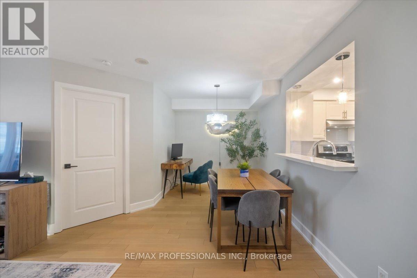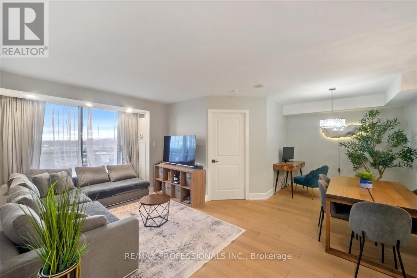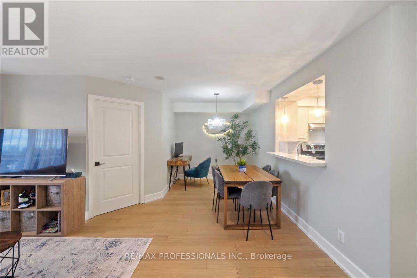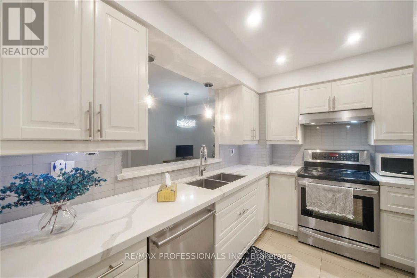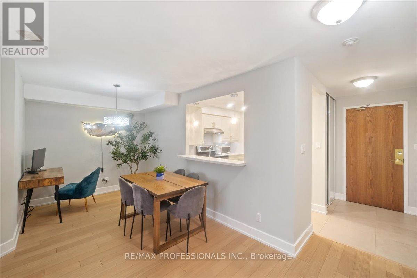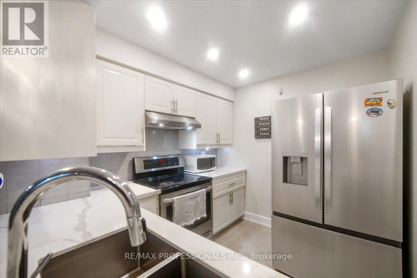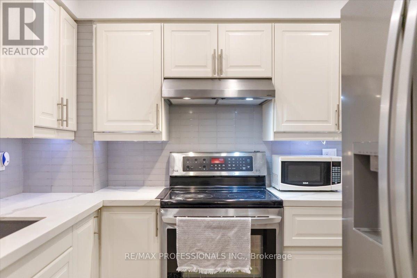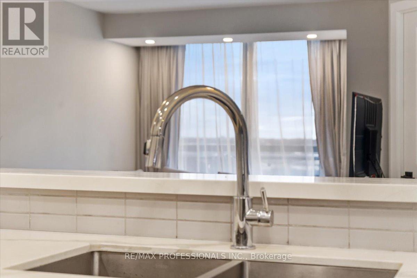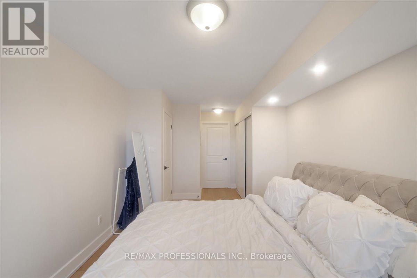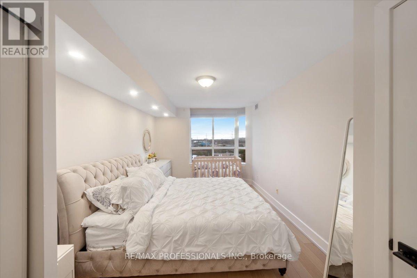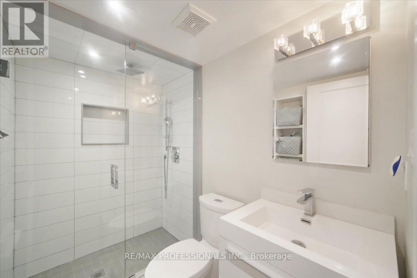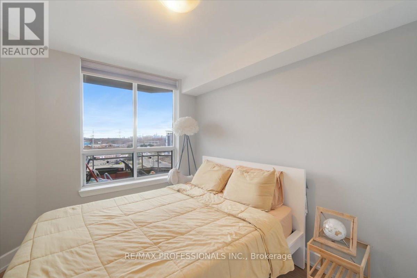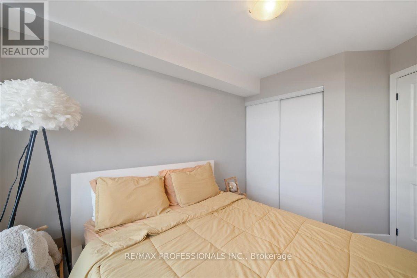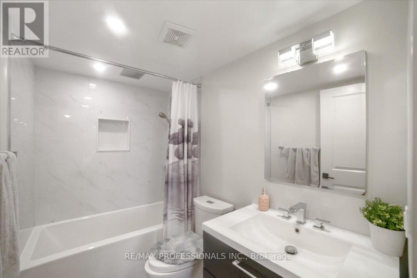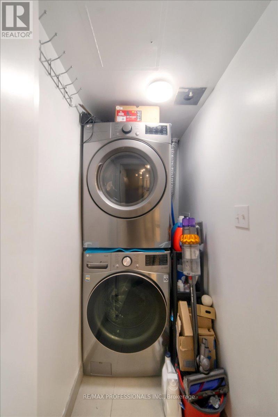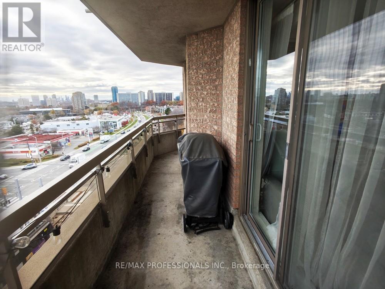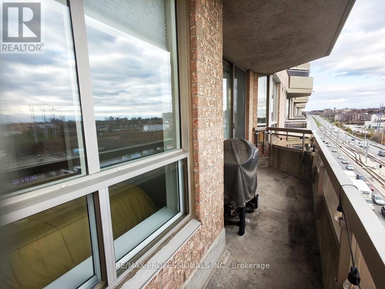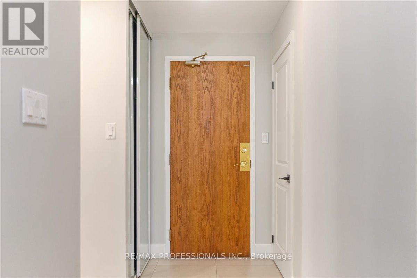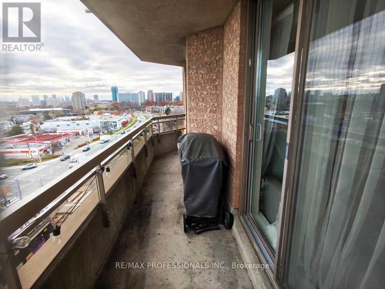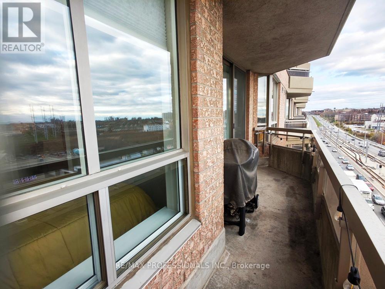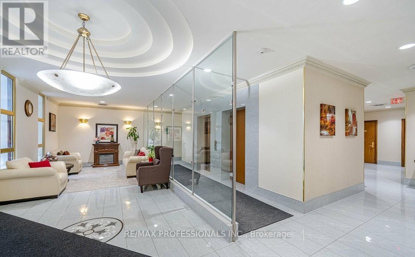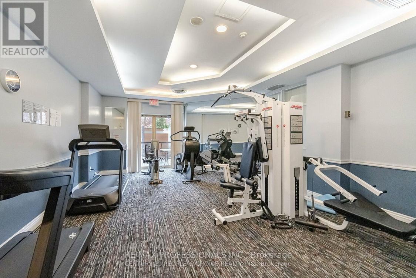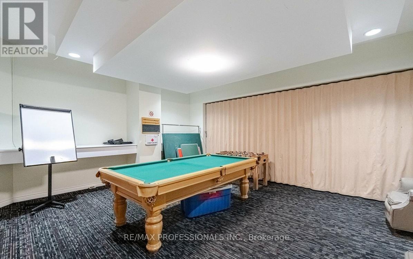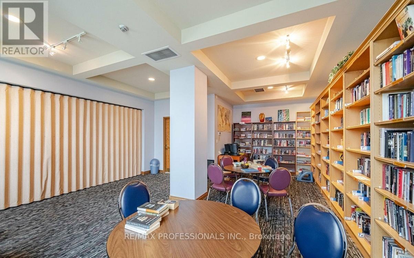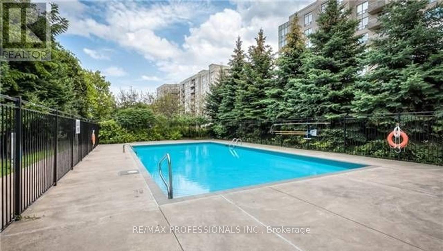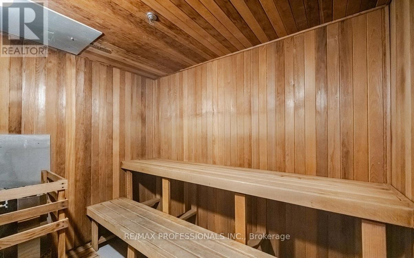912 - 1700 Eglinton Avenue Toronto, Ontario M4A 2X4
2 Bedroom
2 Bathroom
900 - 999 ft2
Central Air Conditioning
Heat Pump, Not Known
$669,000Maintenance, Heat, Electricity, Water, Common Area Maintenance, Insurance, Parking
$985.97 Monthly
Maintenance, Heat, Electricity, Water, Common Area Maintenance, Insurance, Parking
$985.97 MonthlyWelcome to a bright, spacious, modern, sun filled 2 Bedroom 2 Bath Suite on the 9th Floor with LRT at your doorstep, top rated Schools and vibrant shopping options this condo combines urban convenience with luxurious living. Ideal split bedroom layout that has been fully renovated and updated including custom kitchen cabinets, quartz countertops and Stainless Steel Appliances. Owned underground parking spot & locker. Enjoy resort-style amenities , including 24/7/365 Security, Tennis court, Outdoor pool, Exercise room with a Hot tub, Dry Sauna, Party room with billiards, Pet friendly and plenty of Visitor Parking. (id:60063)
Property Details
| MLS® Number | C12567324 |
| Property Type | Single Family |
| Community Name | Victoria Village |
| Amenities Near By | Park, Public Transit, Schools |
| Community Features | Pets Allowed With Restrictions |
| Features | Balcony, Carpet Free |
| Parking Space Total | 1 |
| View Type | View |
Building
| Bathroom Total | 2 |
| Bedrooms Above Ground | 2 |
| Bedrooms Total | 2 |
| Age | 16 To 30 Years |
| Amenities | Storage - Locker |
| Appliances | Range, Dishwasher, Dryer, Stove, Washer, Refrigerator |
| Basement Type | None |
| Cooling Type | Central Air Conditioning |
| Exterior Finish | Brick |
| Flooring Type | Laminate, Ceramic |
| Heating Fuel | Electric, Natural Gas |
| Heating Type | Heat Pump, Not Known |
| Size Interior | 900 - 999 Ft2 |
| Type | Apartment |
Parking
| Underground | |
| Garage |
Land
| Acreage | No |
| Land Amenities | Park, Public Transit, Schools |
Rooms
| Level | Type | Length | Width | Dimensions |
|---|---|---|---|---|
| Flat | Living Room | 5.77 m | 3.05 m | 5.77 m x 3.05 m |
| Flat | Dining Room | 4.22 m | 2.44 m | 4.22 m x 2.44 m |
| Flat | Kitchen | 3.05 m | 2.75 m | 3.05 m x 2.75 m |
| Flat | Primary Bedroom | 4.45 m | 3.05 m | 4.45 m x 3.05 m |
| Flat | Bedroom 2 | 3.05 m | 2.65 m | 3.05 m x 2.65 m |
매물 문의
매물주소는 자동입력됩니다
