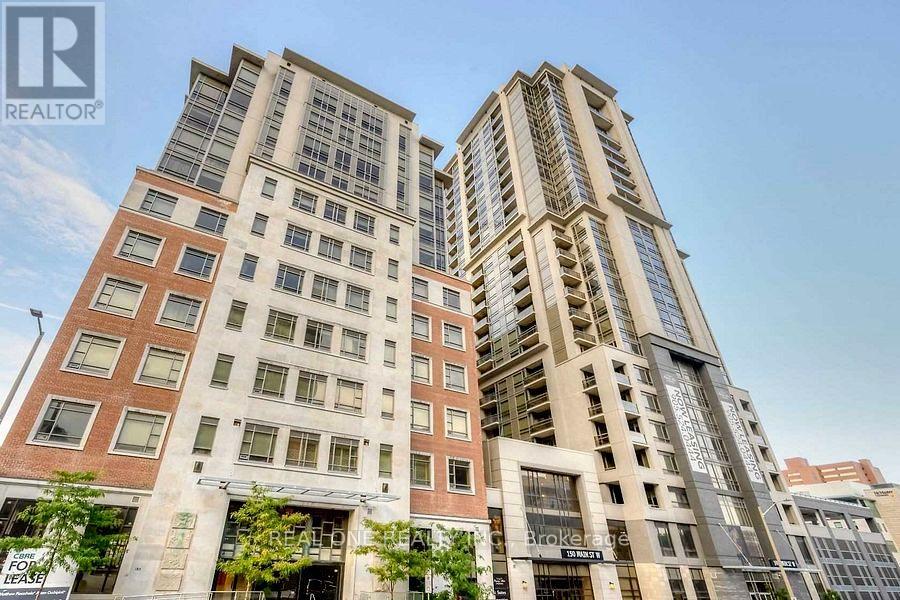909 - 150 Main Street W Hamilton, Ontario L8P 1H8
2 Bedroom
2 Bathroom
900 - 999 ft2
Indoor Pool
Central Air Conditioning
Hot Water Radiator Heat
$489,000Maintenance, Common Area Maintenance, Heat, Insurance, Water
$753.99 Monthly
Maintenance, Common Area Maintenance, Heat, Insurance, Water
$753.99 MonthlyFabulous Two Bedrooms Condo In The Heart Of Hamilton. Great Location! Perfect Investment And Rental Income Potential. Minutes To McMaster University, Mohawk College, Hamilton General Hospital, And 403 Hwy. Steps To Go Station. Walk To Jackson Square And Shopping Centers. High-End Finishes. 9 Ft Ceilings, Granite Countertops. Virtual Concierge, Rooftop Terrace. Swimming Pool, Gym, And Many More Amenities. (id:60063)
Property Details
| MLS® Number | X12290711 |
| Property Type | Single Family |
| Neigbourhood | Central Hamilton |
| Community Name | Central |
| Amenities Near By | Hospital, Place Of Worship, Public Transit, Schools |
| Community Features | Pet Restrictions |
| Features | Balcony |
| Parking Space Total | 1 |
| Pool Type | Indoor Pool |
Building
| Bathroom Total | 2 |
| Bedrooms Above Ground | 2 |
| Bedrooms Total | 2 |
| Age | 6 To 10 Years |
| Amenities | Security/concierge, Exercise Centre, Party Room |
| Cooling Type | Central Air Conditioning |
| Exterior Finish | Concrete |
| Heating Fuel | Natural Gas |
| Heating Type | Hot Water Radiator Heat |
| Size Interior | 900 - 999 Ft2 |
| Type | Apartment |
Parking
| Underground | |
| Garage |
Land
| Acreage | No |
| Land Amenities | Hospital, Place Of Worship, Public Transit, Schools |
Rooms
| Level | Type | Length | Width | Dimensions |
|---|---|---|---|---|
| Ground Level | Kitchen | 3.66 m | 3.02 m | 3.66 m x 3.02 m |
| Ground Level | Living Room | 4.3 m | 4.45 m | 4.3 m x 4.45 m |
| Ground Level | Primary Bedroom | 4.3 m | 3.05 m | 4.3 m x 3.05 m |
| Ground Level | Bedroom 2 | 3.66 m | 3.14 m | 3.66 m x 3.14 m |
https://www.realtor.ca/real-estate/28618260/909-150-main-street-w-hamilton-central-central
매물 문의
매물주소는 자동입력됩니다


