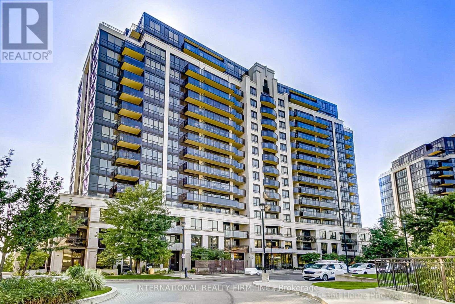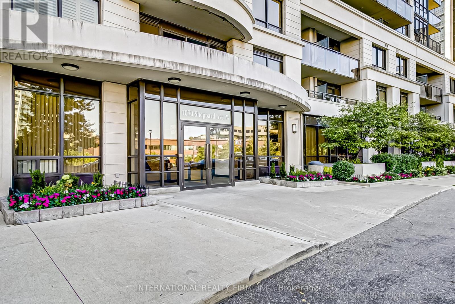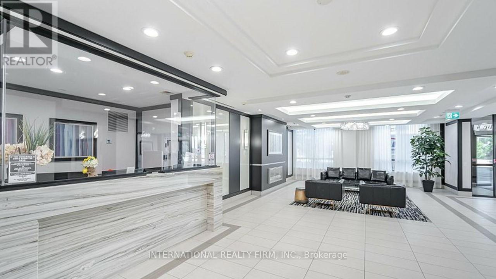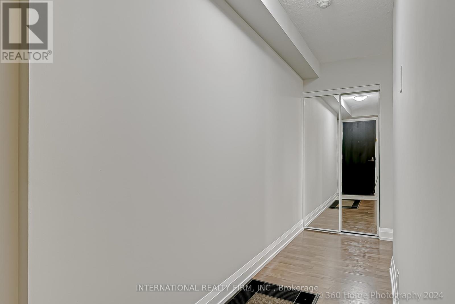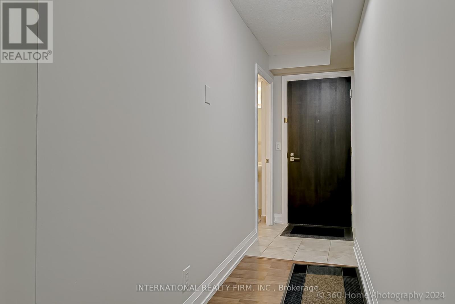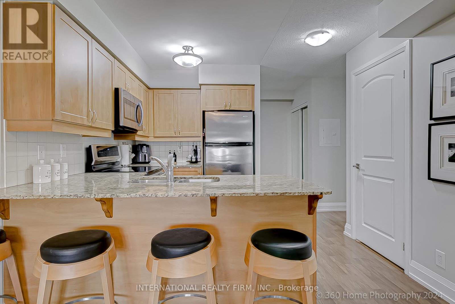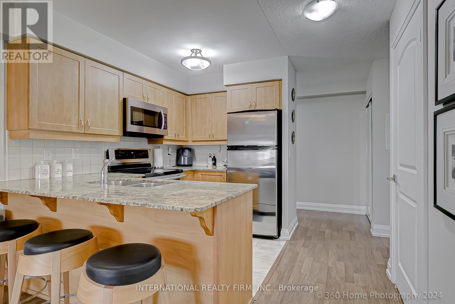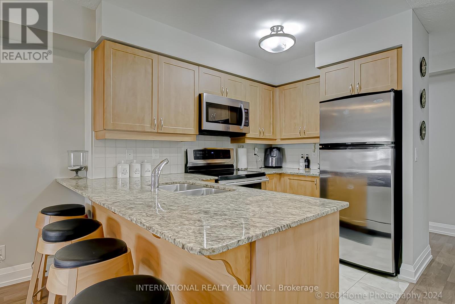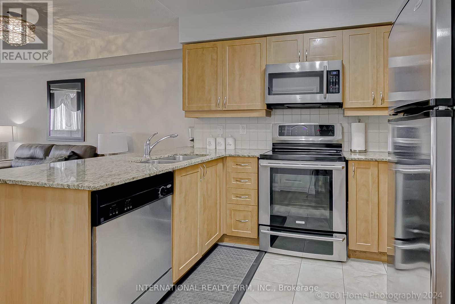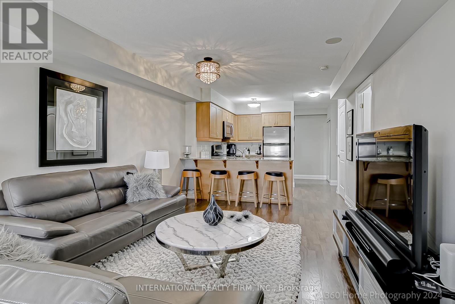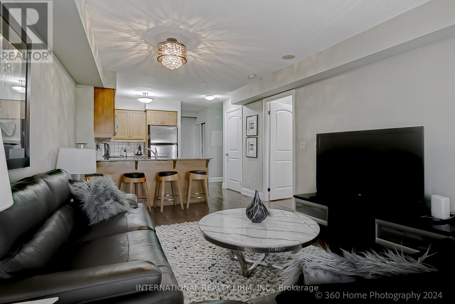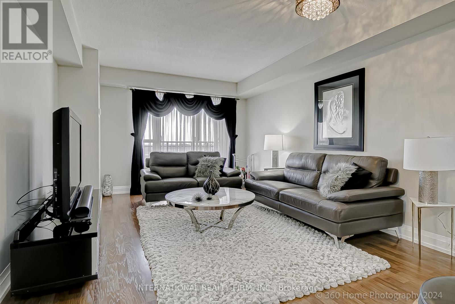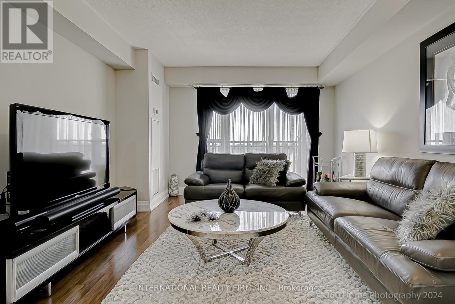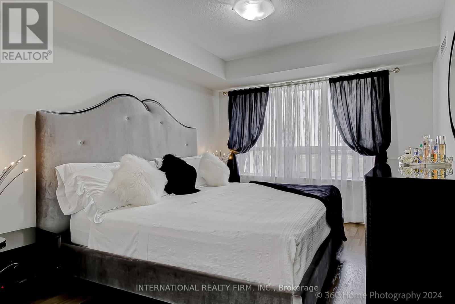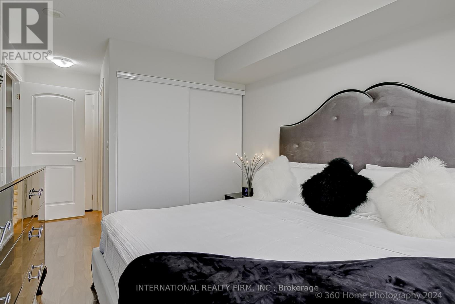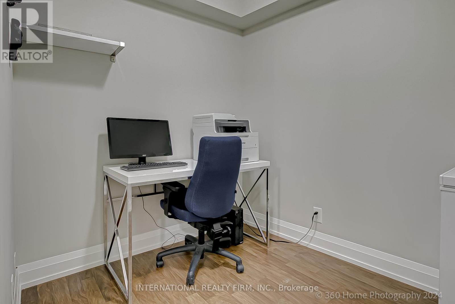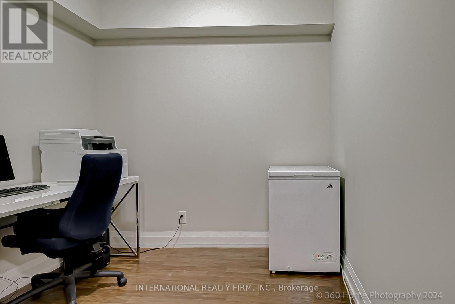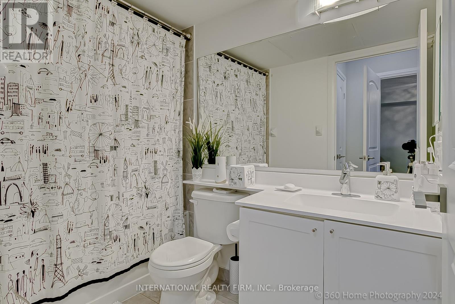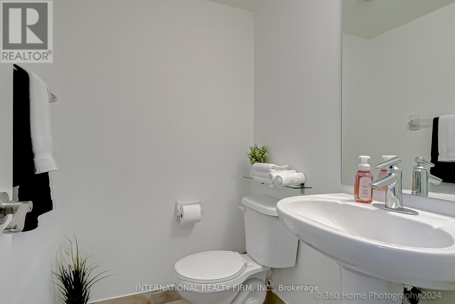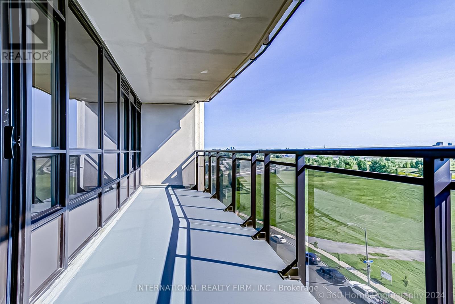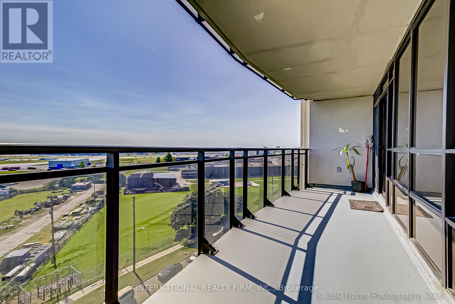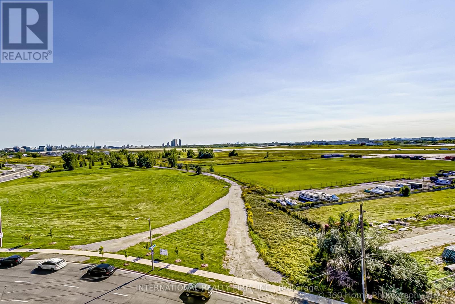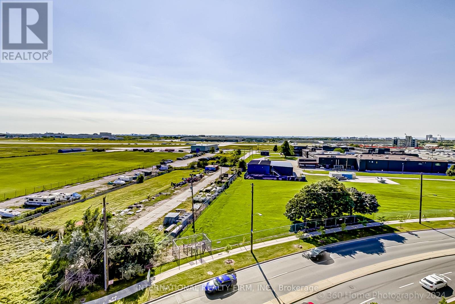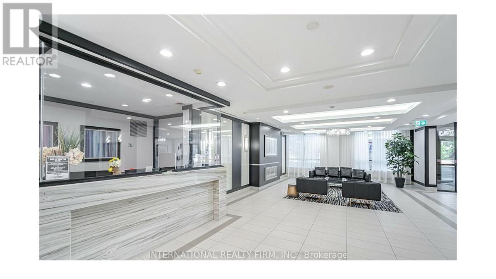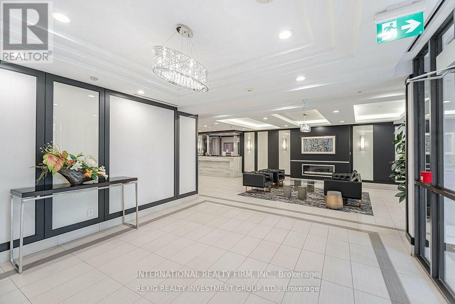909 - 1070 Sheppard Avenue W Toronto, Ontario M3J 0G8
2 Bedroom
2 Bathroom
700 - 799 ft2
Indoor Pool
Central Air Conditioning
Forced Air
$599,000Maintenance, Common Area Maintenance, Heat, Insurance, Parking, Water
$664.14 Monthly
Maintenance, Common Area Maintenance, Heat, Insurance, Parking, Water
$664.14 MonthlyOne Of The Largest 1+1 & Widest Living Room In The Building 780 Sq Ft. With South & Unobstructed City View Cn/Tower & Downsview Park, Plus 123 Sq Ft Balcony, Den Large Enough Can Be Used As Bedroom Or Office. Guest Washroom Located Away From Living Room & Kitchen. Laminate Flooring Throughout Plus Ceramic In Baths & Kitchen Shows Like A Model Suite Very Bright & Functional Layout. Great Location!!!!! Close to Park, Yorkdale Mall, 401 and walking distance to Sheppard west Subway. (id:60063)
Property Details
| MLS® Number | W12208613 |
| Property Type | Single Family |
| Community Name | York University Heights |
| Community Features | Pets Allowed With Restrictions |
| Features | Balcony, In Suite Laundry |
| Parking Space Total | 1 |
| Pool Type | Indoor Pool |
Building
| Bathroom Total | 2 |
| Bedrooms Above Ground | 1 |
| Bedrooms Below Ground | 1 |
| Bedrooms Total | 2 |
| Age | 11 To 15 Years |
| Amenities | Security/concierge, Exercise Centre, Party Room, Sauna, Visitor Parking, Storage - Locker |
| Appliances | Dishwasher, Dryer, Microwave, Stove, Washer, Window Coverings, Refrigerator |
| Basement Type | None |
| Cooling Type | Central Air Conditioning |
| Exterior Finish | Concrete |
| Fire Protection | Security Guard |
| Flooring Type | Laminate, Ceramic |
| Half Bath Total | 1 |
| Heating Fuel | Natural Gas |
| Heating Type | Forced Air |
| Size Interior | 700 - 799 Ft2 |
| Type | Apartment |
Parking
| Underground | |
| Garage |
Land
| Acreage | No |
Rooms
| Level | Type | Length | Width | Dimensions |
|---|---|---|---|---|
| Main Level | Living Room | 3.56 m | 3.4 m | 3.56 m x 3.4 m |
| Main Level | Dining Room | 3.5 m | 2.25 m | 3.5 m x 2.25 m |
| Main Level | Kitchen | 2.12 m | 2.12 m | 2.12 m x 2.12 m |
| Main Level | Primary Bedroom | 3.92 m | 3.06 m | 3.92 m x 3.06 m |
| Main Level | Den | 2.42 m | 2.02 m | 2.42 m x 2.02 m |
매물 문의
매물주소는 자동입력됩니다
