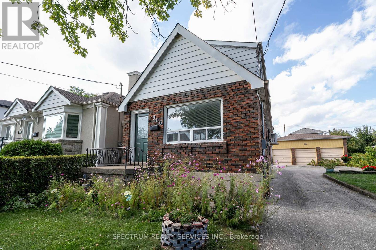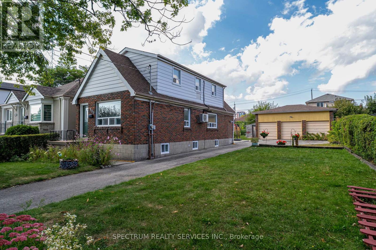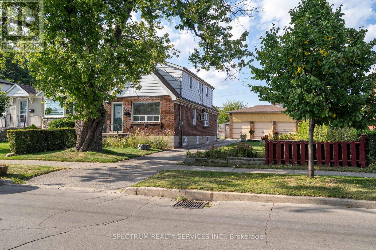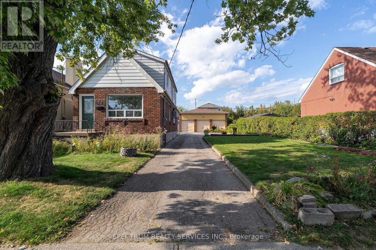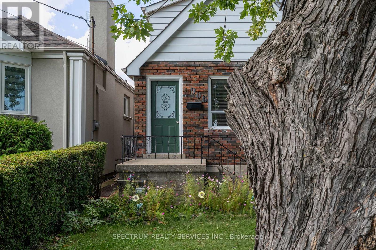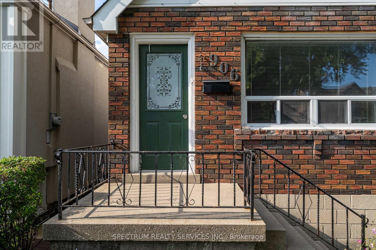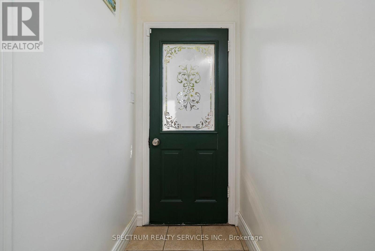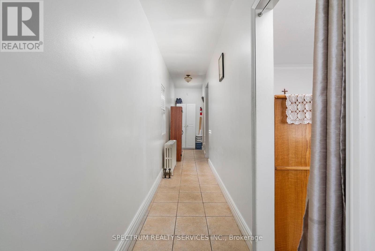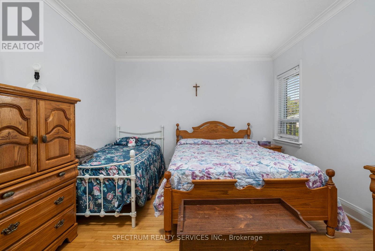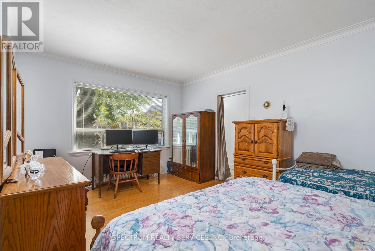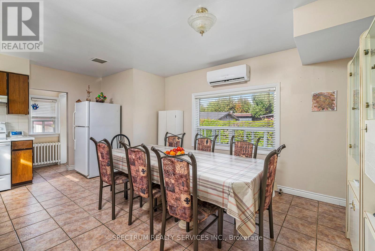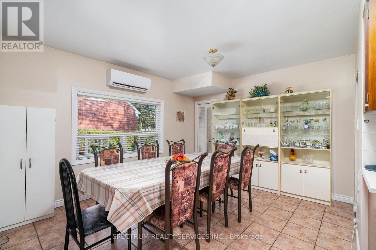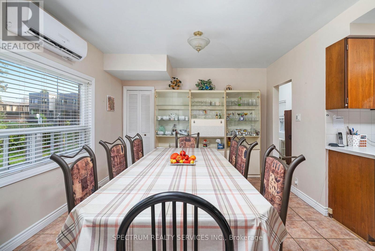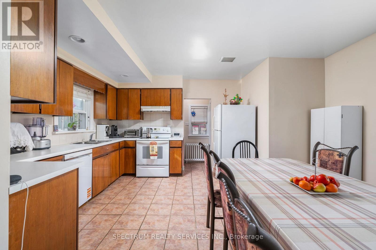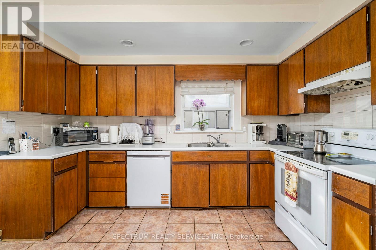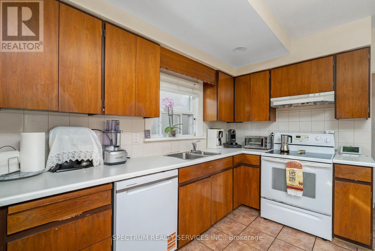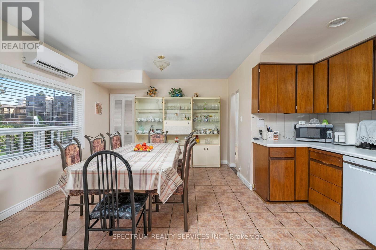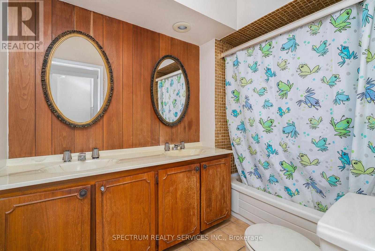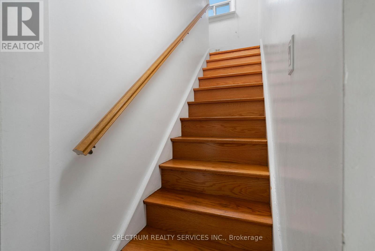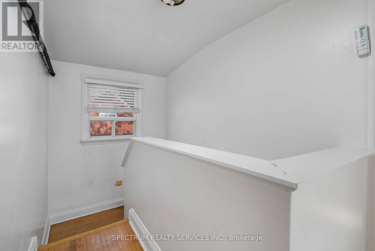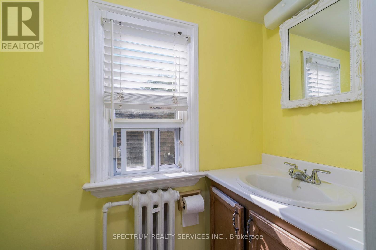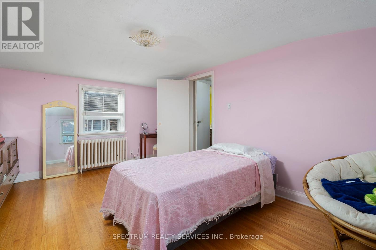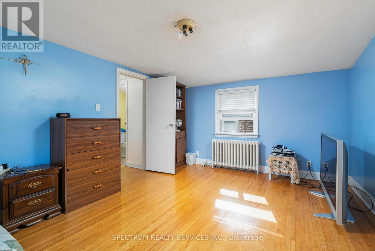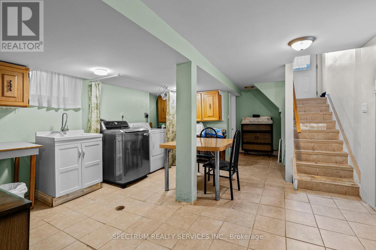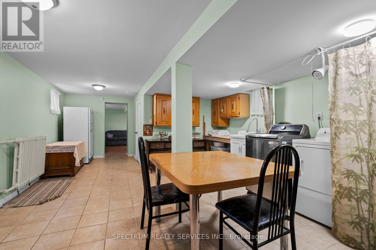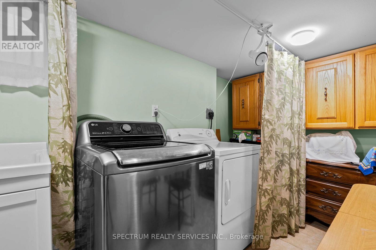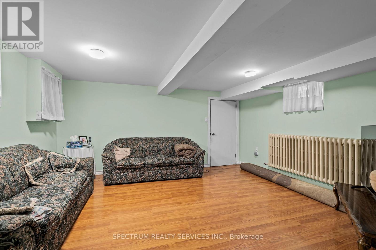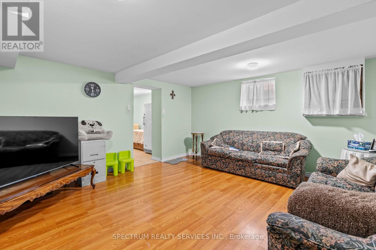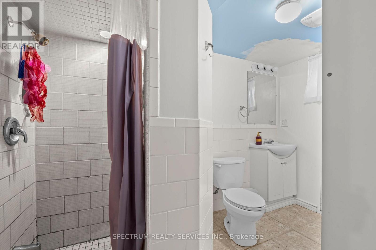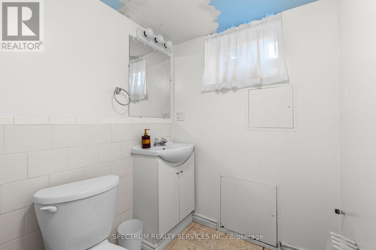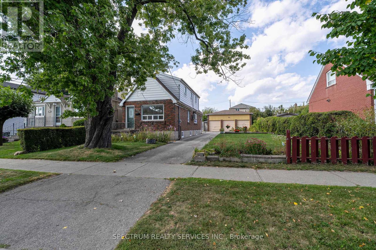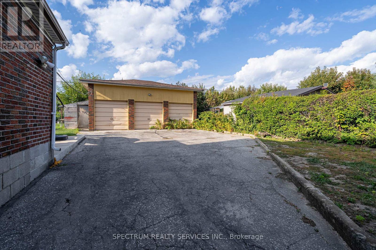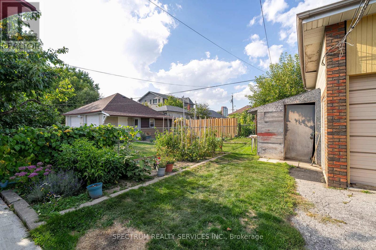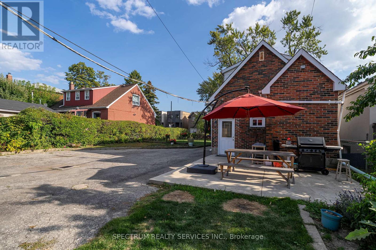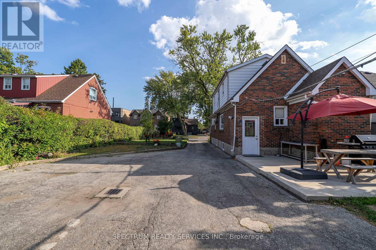906 Glencairn Avenue Toronto, Ontario M6B 2A7
2 Bedroom
3 Bathroom
1,100 - 1,500 ft2
Wall Unit
Radiant Heat
$1,449,900
Don't miss this opportunity. Desirbale neighborhood with custom homes. Development potential. 3 Car Detached Garage, Now Being Used As Entertainment/Work Shop Area. Full Kitchen, Washroom, TV Area, Upper Loft. Easy To Convert Back. Garage Door Already In Place. Ideal For Contractors/Builders. Potential Basement Rental Apartment. Close To All Amenities: Subway, TTC, Schools & Groceries + Yorkdale Shopping Mall. (id:60063)
Property Details
| MLS® Number | W12405046 |
| Property Type | Single Family |
| Community Name | Yorkdale-Glen Park |
| Equipment Type | Water Heater |
| Features | In-law Suite |
| Parking Space Total | 11 |
| Rental Equipment Type | Water Heater |
Building
| Bathroom Total | 3 |
| Bedrooms Above Ground | 2 |
| Bedrooms Total | 2 |
| Appliances | Water Heater, Dishwasher, Dryer, Stove, Window Coverings, Refrigerator |
| Basement Development | Finished |
| Basement Features | Separate Entrance |
| Basement Type | N/a (finished) |
| Construction Style Attachment | Detached |
| Cooling Type | Wall Unit |
| Exterior Finish | Brick |
| Foundation Type | Concrete |
| Half Bath Total | 1 |
| Heating Fuel | Natural Gas |
| Heating Type | Radiant Heat |
| Stories Total | 2 |
| Size Interior | 1,100 - 1,500 Ft2 |
| Type | House |
| Utility Water | Municipal Water |
Parking
| Detached Garage | |
| Garage |
Land
| Acreage | No |
| Sewer | Sanitary Sewer |
| Size Depth | 132 Ft |
| Size Frontage | 50 Ft |
| Size Irregular | 50 X 132 Ft |
| Size Total Text | 50 X 132 Ft |
매물 문의
매물주소는 자동입력됩니다
