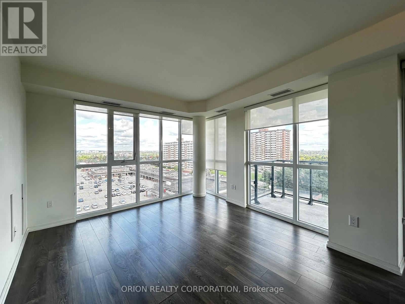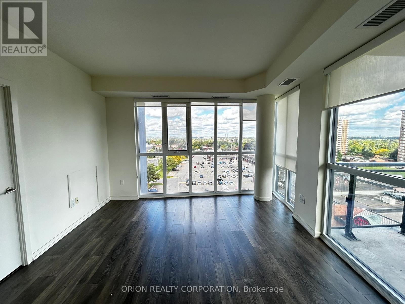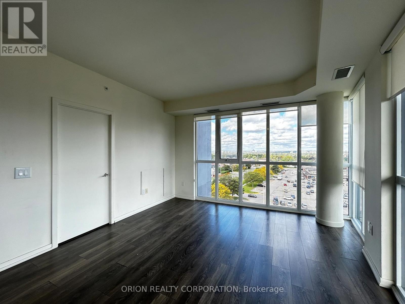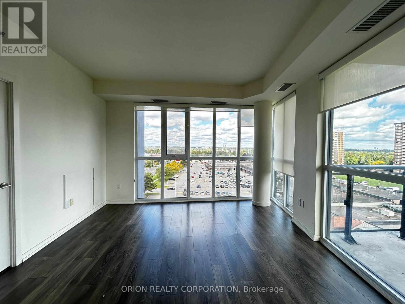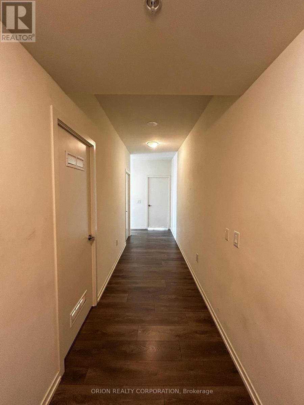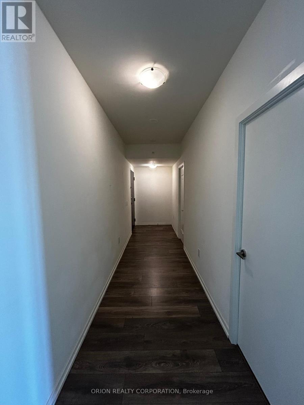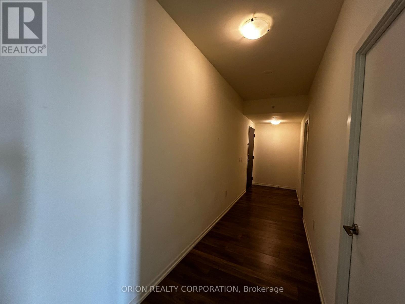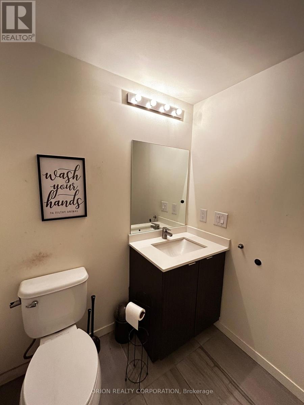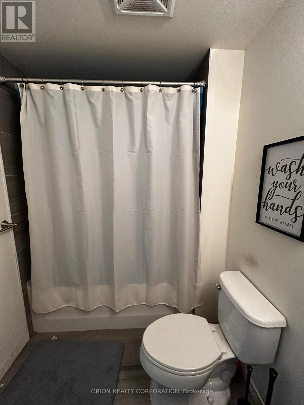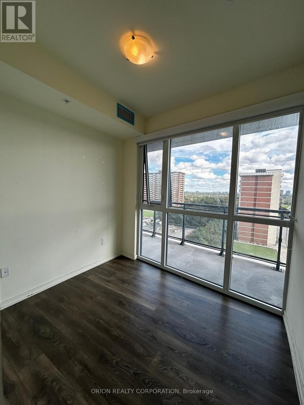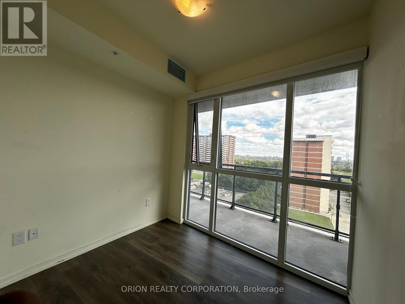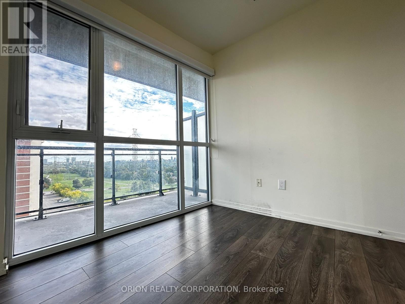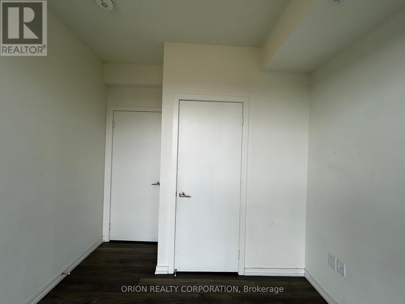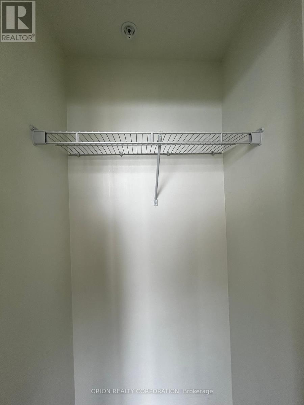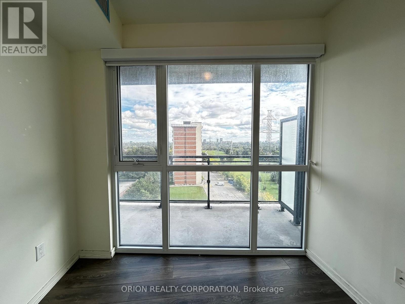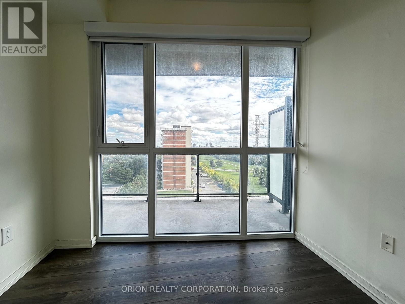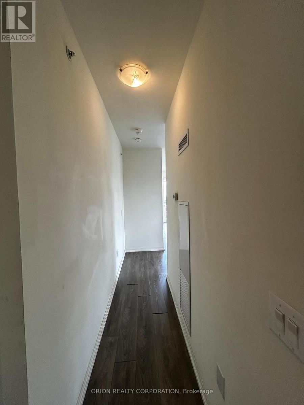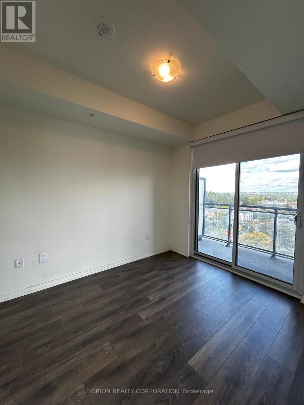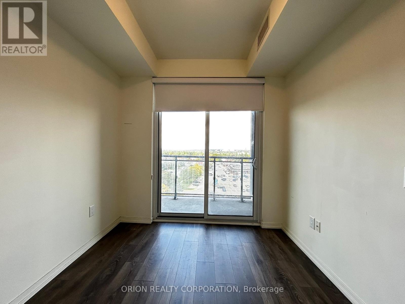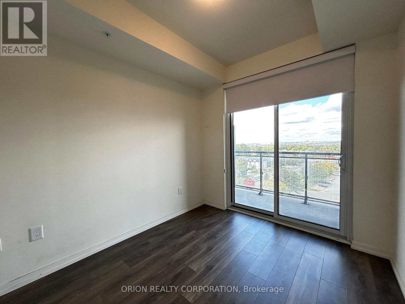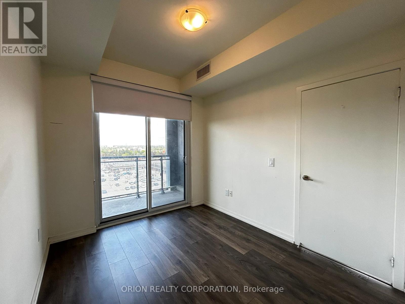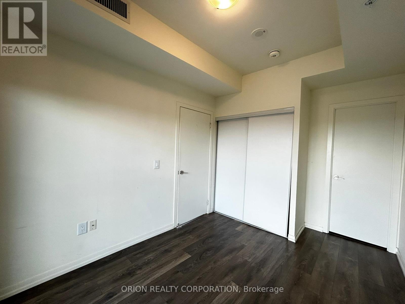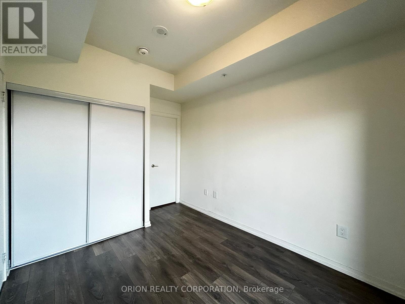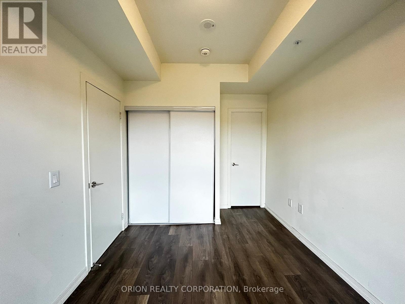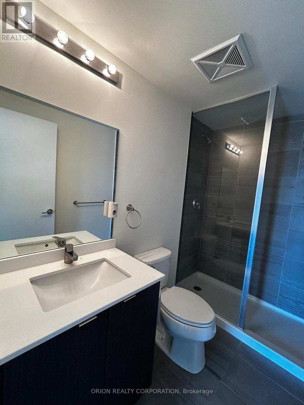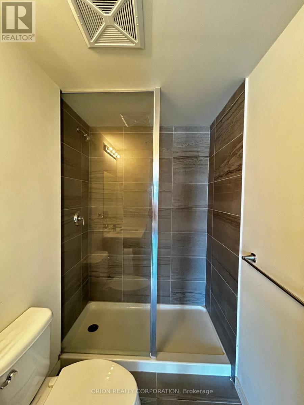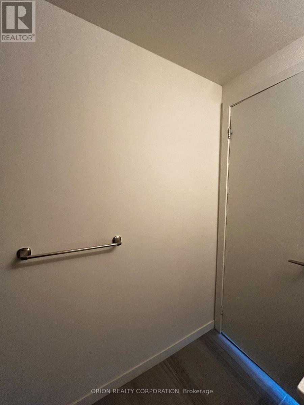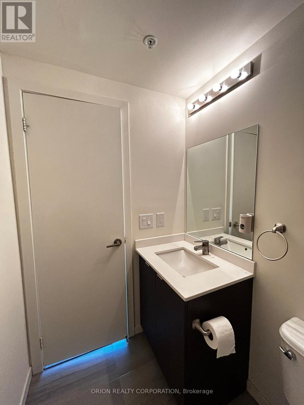906 - 3237 Bayview Avenue Toronto, Ontario M2K 2J7
$649,000Maintenance, Heat, Water, Common Area Maintenance, Insurance, Parking
$800.25 Monthly
Maintenance, Heat, Water, Common Area Maintenance, Insurance, Parking
$800.25 MonthlyTurnkey investment: Get one year of free property management when you keep the current tenant! Experience luxury in this beautiful 2-bedroom, 2-bathroom condo! With 9-ft ceilings, laminate flooring throughout, and floor-to-ceiling windows that fill the space with natural sunlight and lead to an open balcony. The kitchen is equipped with stainless steel appliances. Enjoy unbeatable access to Bayview Village, major highways, subway stations, shopping malls, grocery stores, schools, transit, recreational centers, and TTC. Additional amenities include 24-hourconcierge service, guest suites, an outdoor lounge with dining and BBQ area, a fitness center, and a party room. (id:60063)
Property Details
| MLS® Number | C12346444 |
| Property Type | Single Family |
| Community Name | Bayview Woods-Steeles |
| Community Features | Pets Allowed With Restrictions |
| Features | Balcony |
| Parking Space Total | 1 |
Building
| Bathroom Total | 2 |
| Bedrooms Above Ground | 2 |
| Bedrooms Total | 2 |
| Amenities | Security/concierge, Party Room, Visitor Parking, Storage - Locker |
| Appliances | Dryer, Washer |
| Basement Type | None |
| Cooling Type | Central Air Conditioning |
| Exterior Finish | Concrete |
| Flooring Type | Laminate |
| Heating Fuel | Natural Gas |
| Heating Type | Forced Air |
| Size Interior | 800 - 899 Ft2 |
| Type | Apartment |
Parking
| Underground | |
| Garage |
Land
| Acreage | No |
Rooms
| Level | Type | Length | Width | Dimensions |
|---|---|---|---|---|
| Main Level | Kitchen | 6.28 m | 3.91 m | 6.28 m x 3.91 m |
| Main Level | Living Room | 6.28 m | 3.91 m | 6.28 m x 3.91 m |
| Main Level | Dining Room | 6.28 m | 3.91 m | 6.28 m x 3.91 m |
| Main Level | Primary Bedroom | 2.9 m | 2.72 m | 2.9 m x 2.72 m |
| Main Level | Bedroom 2 | 2.82 m | 3.02 m | 2.82 m x 3.02 m |
매물 문의
매물주소는 자동입력됩니다
