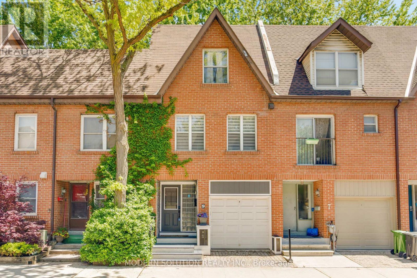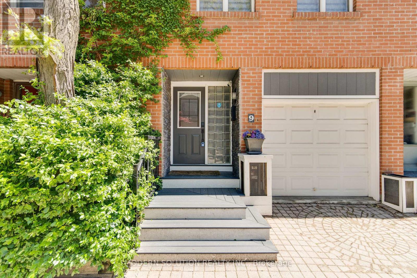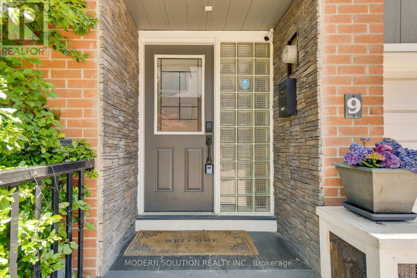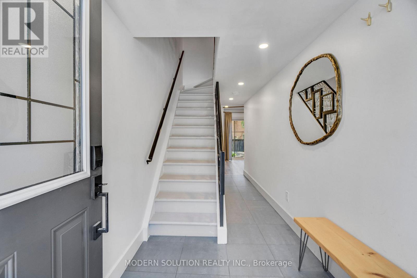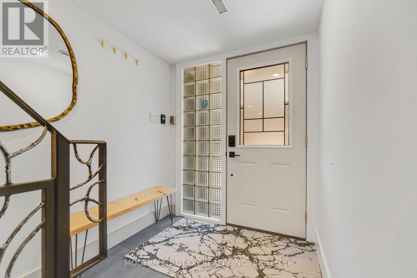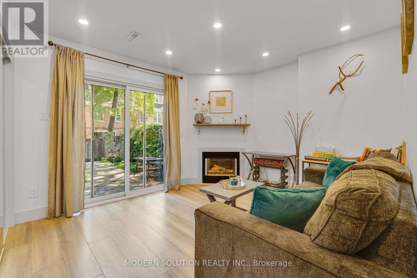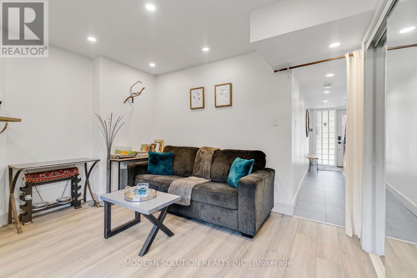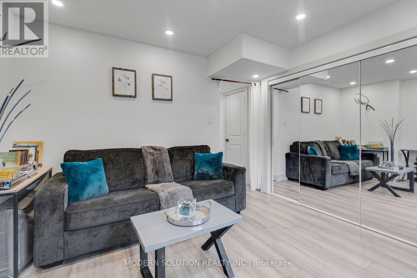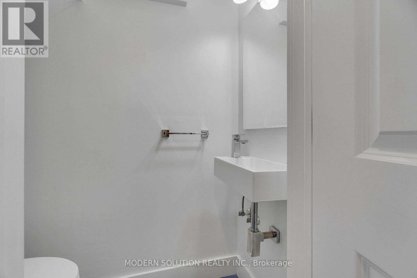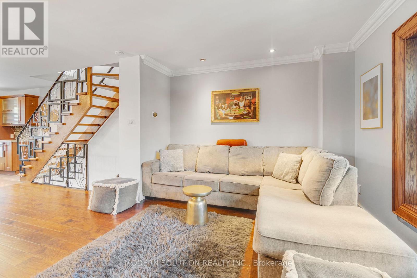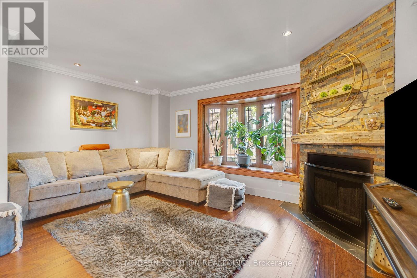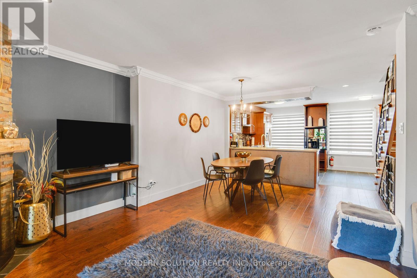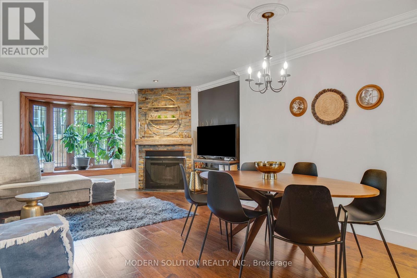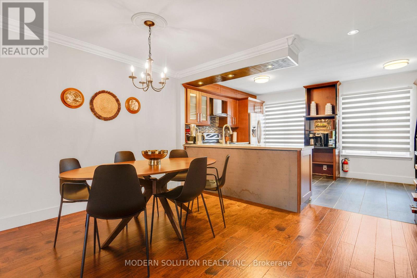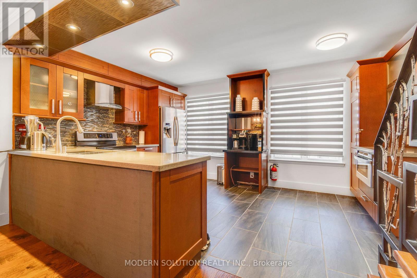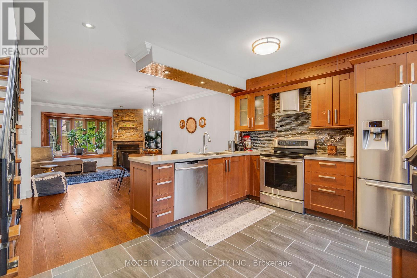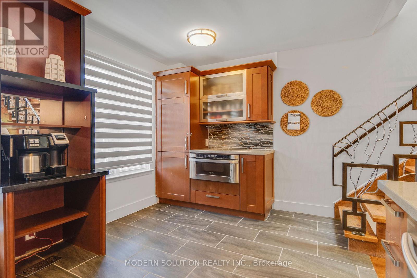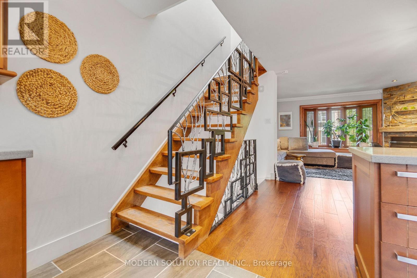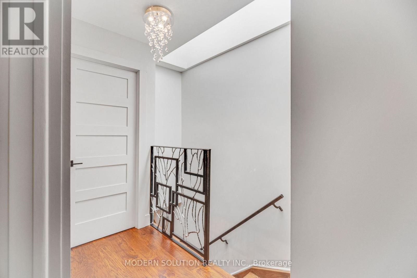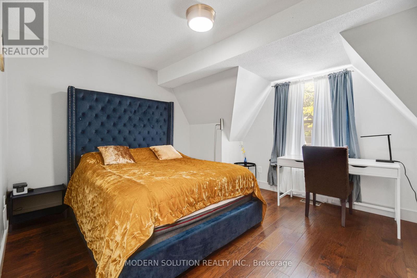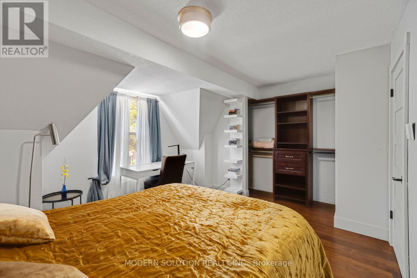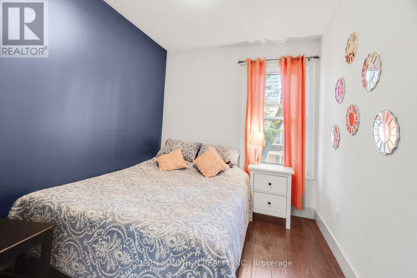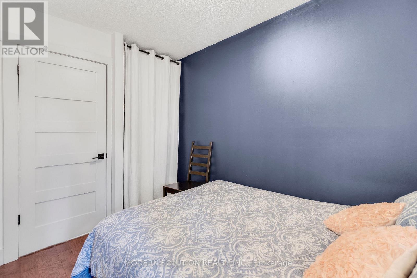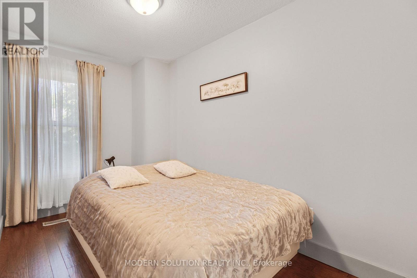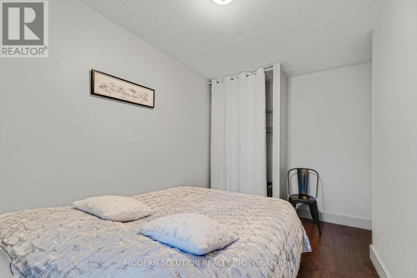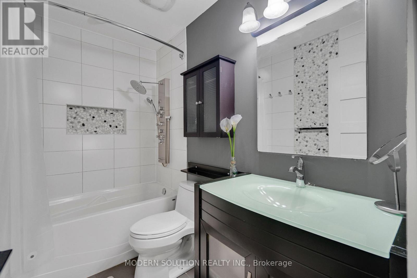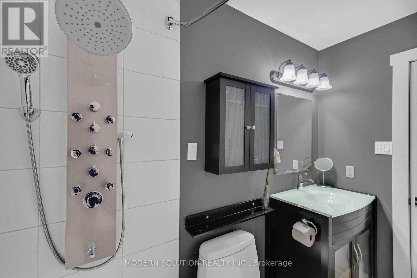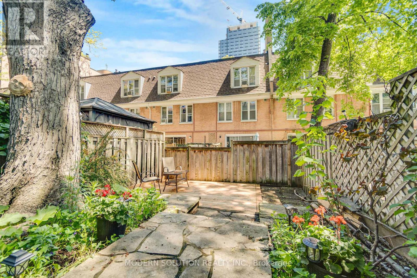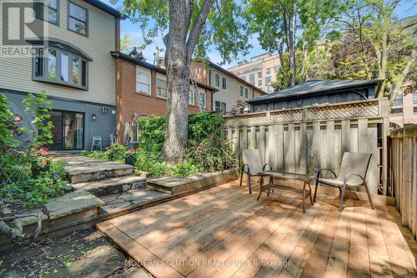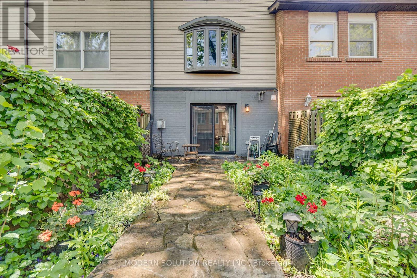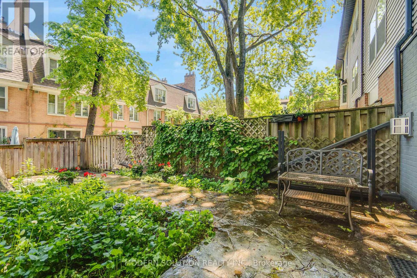4 Bedroom
2 Bathroom
1,100 - 1,500 ft2
Fireplace
Central Air Conditioning
Forced Air
$1,299,000
Welcome to 9 Douville Crt! This charming 3-storey freehold townhouse features 3 bedrooms, 2 bathrooms, and a private garage. Nestled on a peaceful cul-de-sac, its just steps away from St Lawrence Market, Gardiner, and the City Centre. The kitchen is a chef's dream, equipped with elegant quartz countertops and stainless steel appliances. Throughout the main living areas, youll find beautiful hand-scraped hardwood flooring. The open-concept design of the second floor effortlessly links the dining room to the living room. This tranquil area is crafted for comfort and warmth, accentuated by a cozy fireplace and bay windows. The main floor can serve as either an office or a bedroom, and it opens directly into your backyard retreat, featuring a brand new deck (2025) that's perfect for enjoying summer in the heart of the city. (id:60063)
Property Details
|
MLS® Number
|
C12375310 |
|
Property Type
|
Single Family |
|
Community Name
|
Waterfront Communities C8 |
|
Amenities Near By
|
Park, Public Transit |
|
Community Features
|
Community Centre |
|
Features
|
Cul-de-sac |
|
Parking Space Total
|
1 |
Building
|
Bathroom Total
|
2 |
|
Bedrooms Above Ground
|
4 |
|
Bedrooms Total
|
4 |
|
Appliances
|
Water Heater, Central Vacuum, Dishwasher, Dryer, Microwave, Oven, Range, Washer, Refrigerator |
|
Construction Style Attachment
|
Attached |
|
Cooling Type
|
Central Air Conditioning |
|
Exterior Finish
|
Brick |
|
Fireplace Present
|
Yes |
|
Flooring Type
|
Laminate, Hardwood, Ceramic |
|
Half Bath Total
|
1 |
|
Heating Fuel
|
Natural Gas |
|
Heating Type
|
Forced Air |
|
Stories Total
|
3 |
|
Size Interior
|
1,100 - 1,500 Ft2 |
|
Type
|
Row / Townhouse |
|
Utility Water
|
Municipal Water |
Parking
Land
|
Acreage
|
No |
|
Fence Type
|
Fenced Yard |
|
Land Amenities
|
Park, Public Transit |
|
Sewer
|
Sanitary Sewer |
|
Size Depth
|
69 Ft ,8 In |
|
Size Frontage
|
16 Ft ,4 In |
|
Size Irregular
|
16.4 X 69.7 Ft |
|
Size Total Text
|
16.4 X 69.7 Ft |
Rooms
| Level |
Type |
Length |
Width |
Dimensions |
|
Second Level |
Dining Room |
3.63 m |
2.59 m |
3.63 m x 2.59 m |
|
Second Level |
Living Room |
4.78 m |
3.48 m |
4.78 m x 3.48 m |
|
Second Level |
Kitchen |
4.75 m |
3.3 m |
4.75 m x 3.3 m |
|
Third Level |
Primary Bedroom |
3.66 m |
4.06 m |
3.66 m x 4.06 m |
|
Third Level |
Bedroom 2 |
2.92 m |
2.39 m |
2.92 m x 2.39 m |
|
Third Level |
Bedroom 3 |
2.26 m |
3.94 m |
2.26 m x 3.94 m |
|
Ground Level |
Bedroom |
3.28 m |
3.71 m |
3.28 m x 3.71 m |
https://www.realtor.ca/real-estate/28801413/9-douville-court-toronto-waterfront-communities-waterfront-communities-c8
