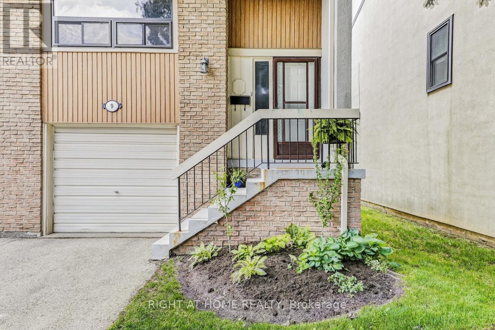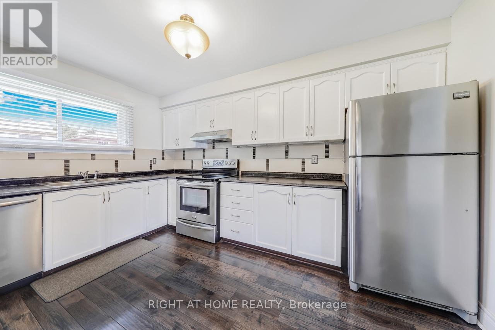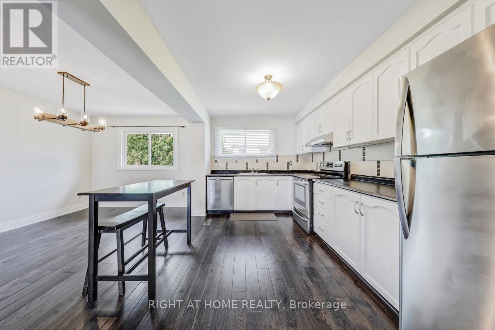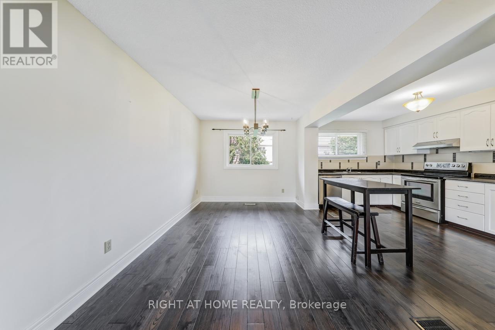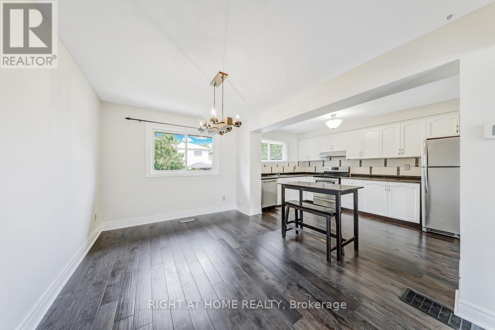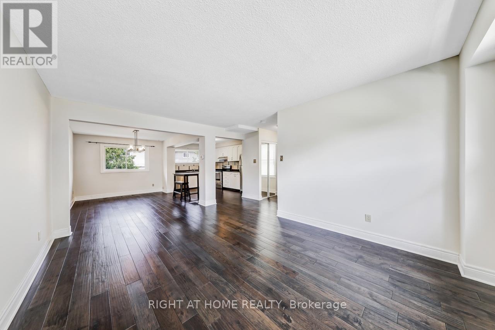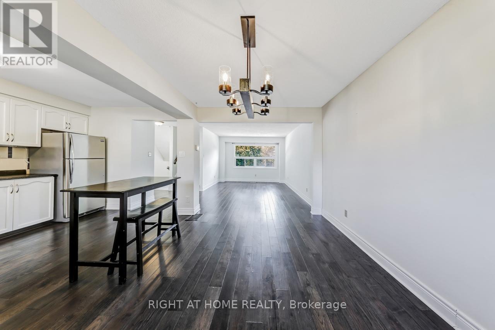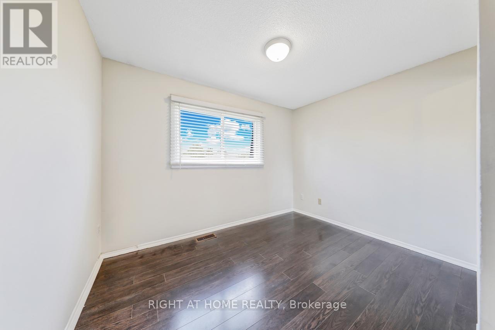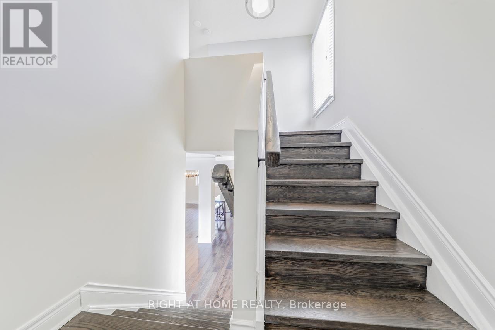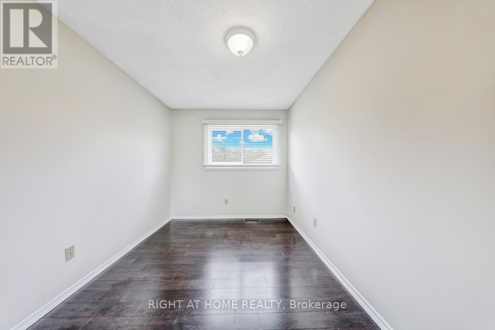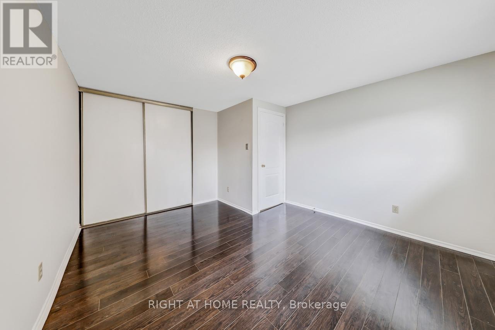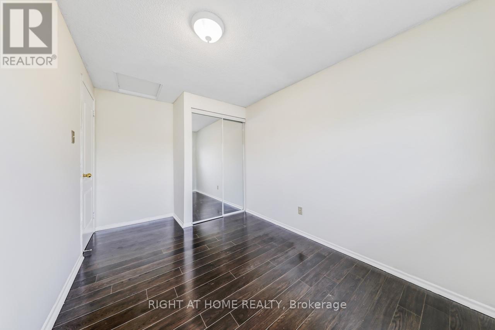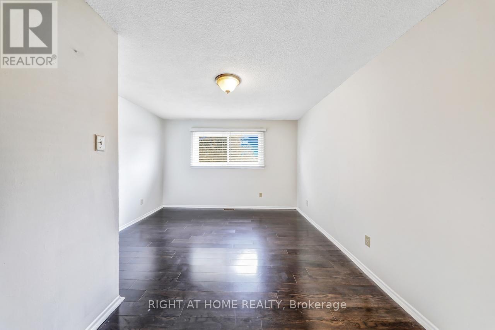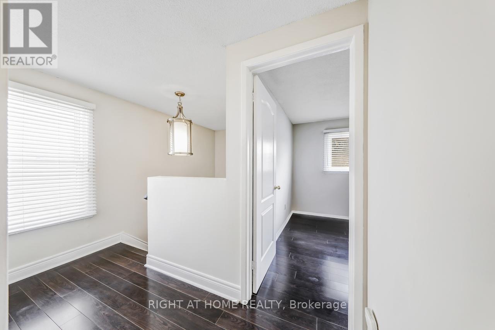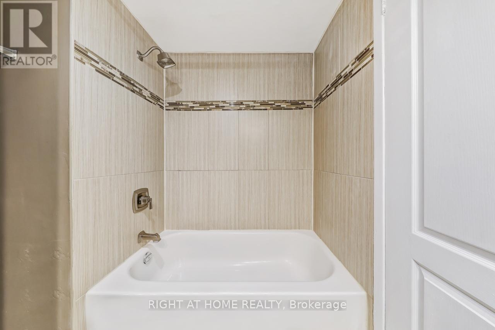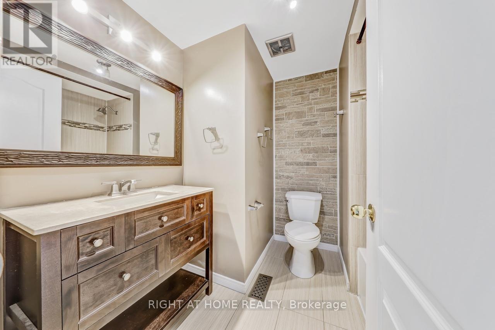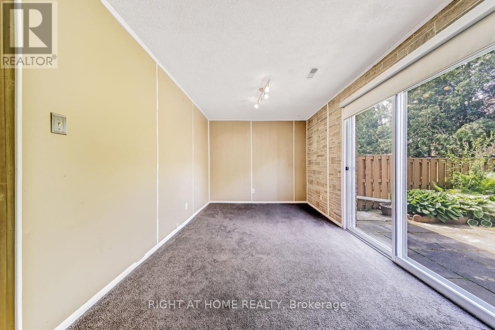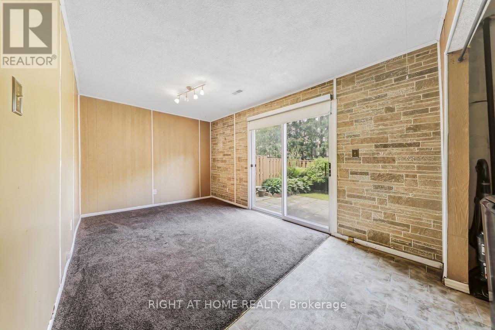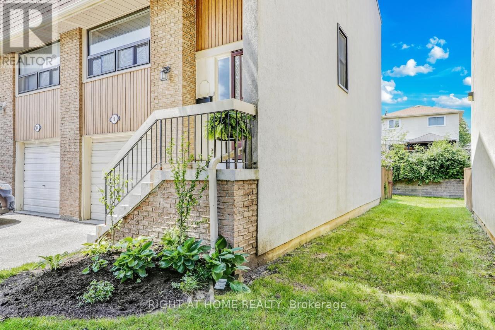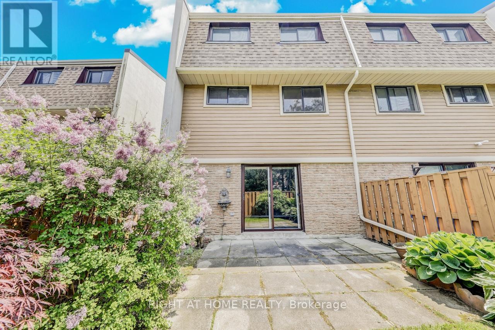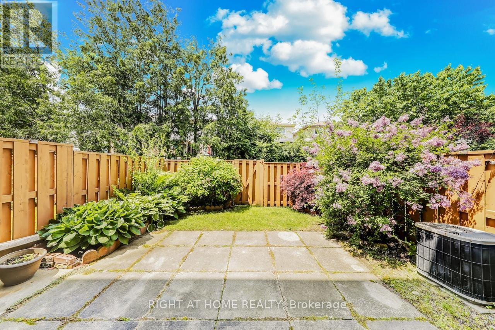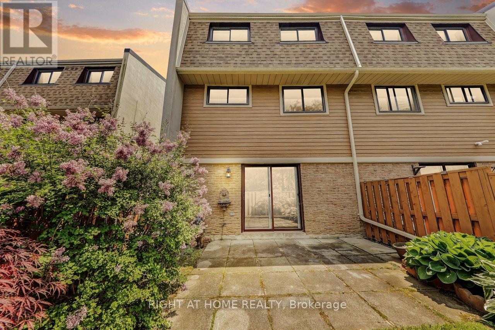9 - 9 Ashton Crescent Brampton, Ontario L6S 3J9
$659,000Maintenance, Insurance, Water, Common Area Maintenance
$621.72 Monthly
Maintenance, Insurance, Water, Common Area Maintenance
$621.72 MonthlyFreshly painted and move-in ready, this bright and spacious end-unit townhouse offers modern living in a highly desirable area. The open-concept kitchen features a stylish backsplash, stainless steel appliances, and plenty of natural light - perfect for entertaining family and friends.The upper level includes three generously sized bedrooms and a beautifully updated bathroom. The lower level offers a comfortable recreation room with a walk-out to the backyard, ideal for relaxing or hosting guests.Enjoy the fantastic amenities including an outdoor pool, meeting room, and visitor parking. Conveniently located within walking distance to shopping, parks, schools, and public transit.Perfect for first-time home buyers or families looking for comfort and convenience! (id:60063)
Property Details
| MLS® Number | W12539498 |
| Property Type | Single Family |
| Community Name | Central Park |
| Amenities Near By | Park, Public Transit, Schools |
| Community Features | Pets Allowed With Restrictions |
| Equipment Type | Water Heater |
| Features | Irregular Lot Size |
| Parking Space Total | 2 |
| Pool Type | Outdoor Pool |
| Rental Equipment Type | Water Heater |
Building
| Bathroom Total | 2 |
| Bedrooms Above Ground | 3 |
| Bedrooms Total | 3 |
| Age | 31 To 50 Years |
| Appliances | Blinds, Dishwasher, Stove, Refrigerator |
| Basement Development | Partially Finished |
| Basement Type | N/a (partially Finished) |
| Cooling Type | Central Air Conditioning |
| Exterior Finish | Brick, Aluminum Siding |
| Flooring Type | Hardwood |
| Half Bath Total | 1 |
| Heating Fuel | Natural Gas |
| Heating Type | Forced Air |
| Stories Total | 3 |
| Size Interior | 1,000 - 1,199 Ft2 |
| Type | Row / Townhouse |
Parking
| Attached Garage | |
| Garage |
Land
| Acreage | No |
| Fence Type | Fenced Yard |
| Land Amenities | Park, Public Transit, Schools |
Rooms
| Level | Type | Length | Width | Dimensions |
|---|---|---|---|---|
| Third Level | Bedroom | 3.45 m | 4.06 m | 3.45 m x 4.06 m |
| Third Level | Bedroom 2 | 3.23 m | 3.01 m | 3.23 m x 3.01 m |
| Third Level | Bedroom 3 | 2.43 m | 4.06 m | 2.43 m x 4.06 m |
| Lower Level | Recreational, Games Room | 4.68 m | 3.96 m | 4.68 m x 3.96 m |
| Main Level | Living Room | 5.76 m | 5.08 m | 5.76 m x 5.08 m |
| Main Level | Kitchen | 2.96 m | 3.9 m | 2.96 m x 3.9 m |
| Main Level | Dining Room | 3.9 m | 2.8 m | 3.9 m x 2.8 m |
https://www.realtor.ca/real-estate/29097731/9-9-ashton-crescent-brampton-central-park-central-park
매물 문의
매물주소는 자동입력됩니다
