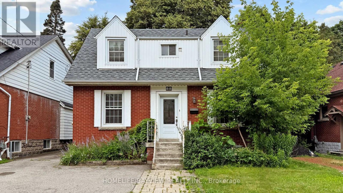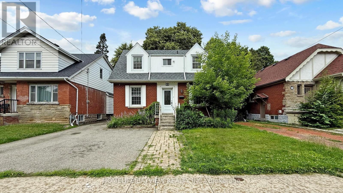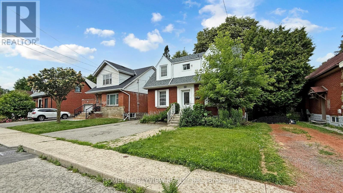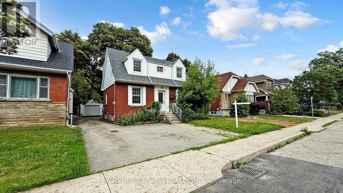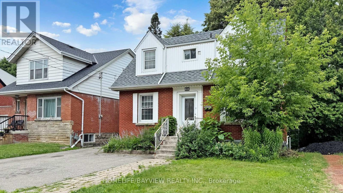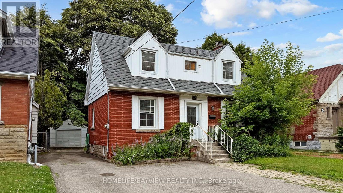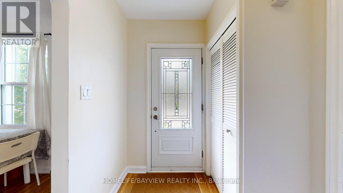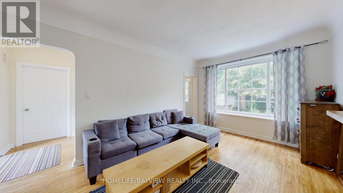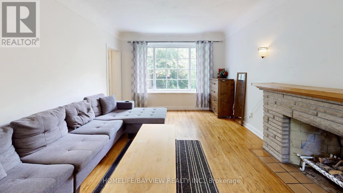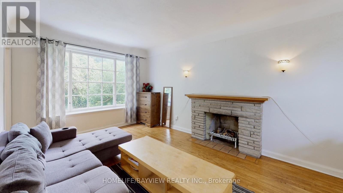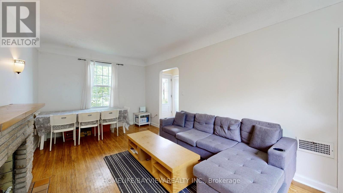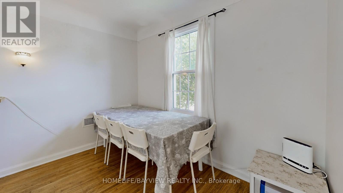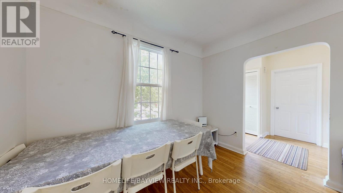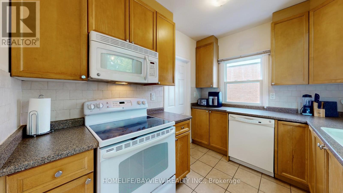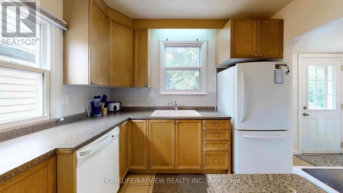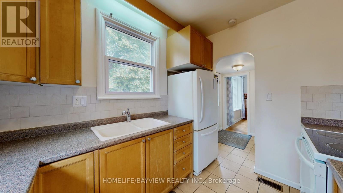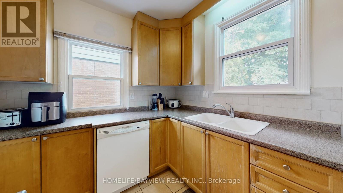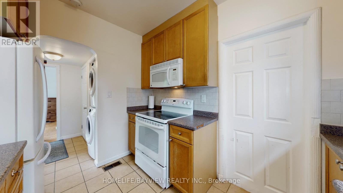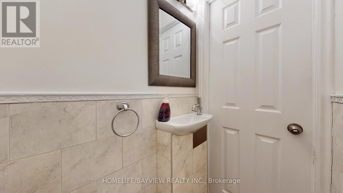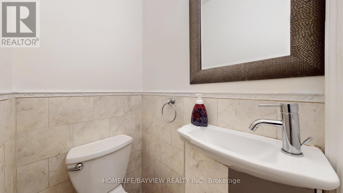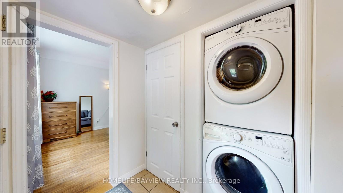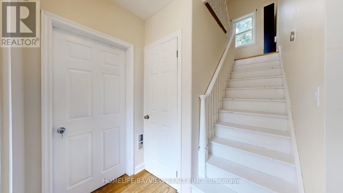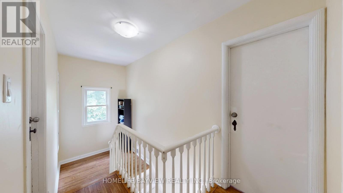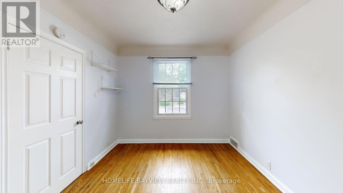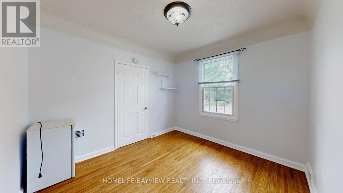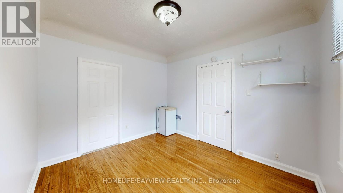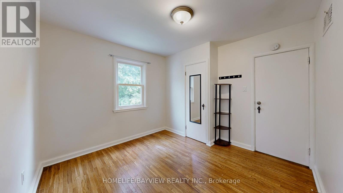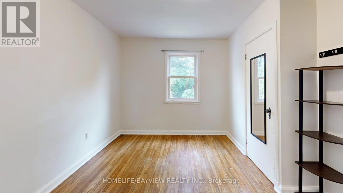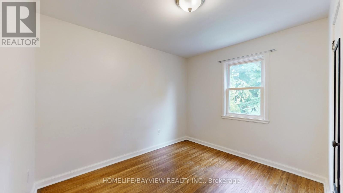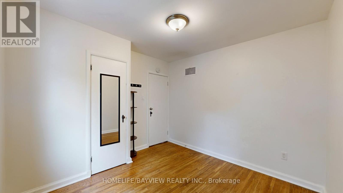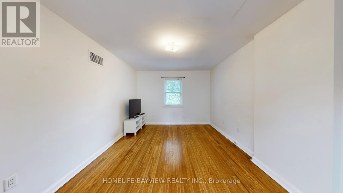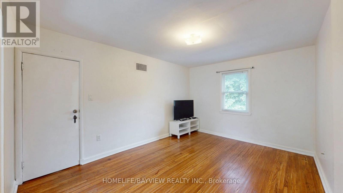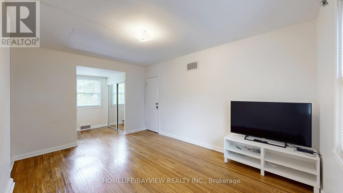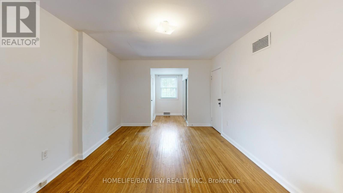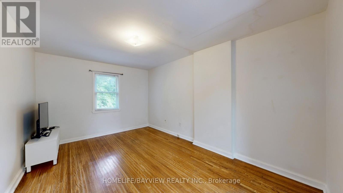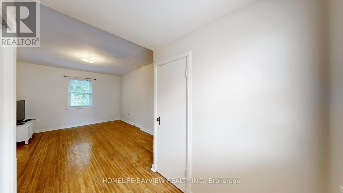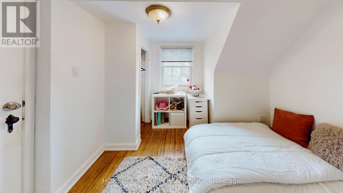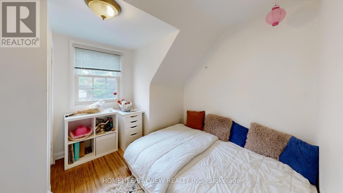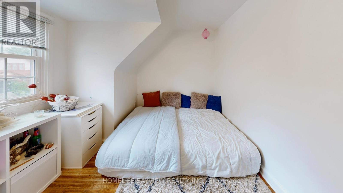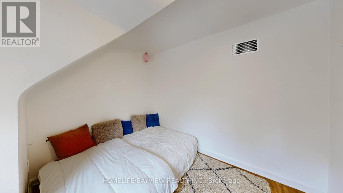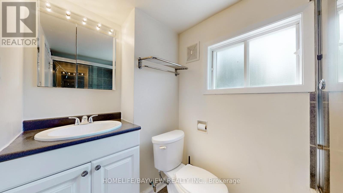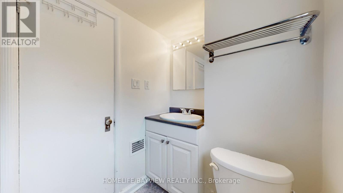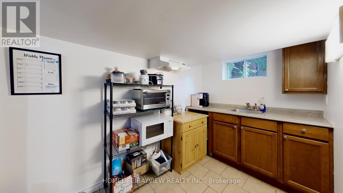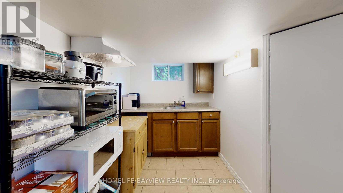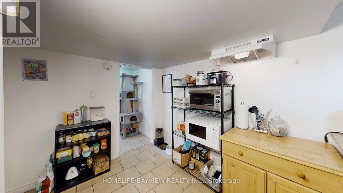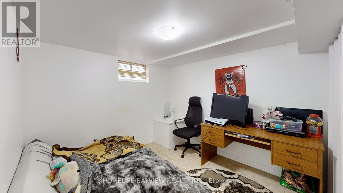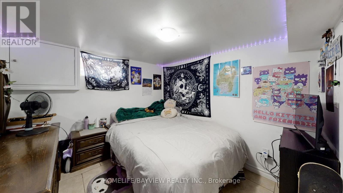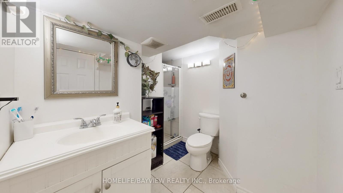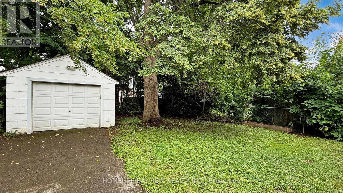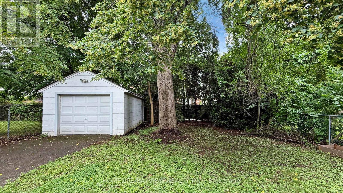6 Bedroom
3 Bathroom
1,100 - 1,500 ft2
Fireplace
Central Air Conditioning
Forced Air
$899,900
PRIME INVESTMENT OPPORTUNITY Exceptional income-generating property perfectly situated within walking distance of McMaster University. Whether you're a seasoned investor or exploring your first rental opportunity, this turn-key property offers unbeatable value and consistent returns.This spacious and well-maintained home boasts 6 bedrooms and 2 kitchens, thoughtfully laid out to provide privacy, comfort, and practicalityan ideal setup for student housing. The fully tenanted basement adds immediate rental income and has the potential to generate approximately $4,800/month in gross rental income for the entire property.Student renters are drawn to the unbeatable convenience and vibrant neighbourhood, ensuring a strong and consistent tenant pool year-round. Whether your'e looking to expand your real estate portfolio or secure a reliable cash-flowing investment, this property checks all the boxes. Alternatively, this Home is well Suited for Families Looking to Enter the Real Estate Market. The Home is in a Fantastic neighbourhood close to Columbia International College, Westdale Secondary School, Dalewood Middle School, and George R. Allan Elementary School. Located in a high-demand area, the property is just minutes from schools, public transit, shopping, restaurants, parks, and all essential amenities. (id:60063)
Property Details
|
MLS® Number
|
X12266419 |
|
Property Type
|
Single Family |
|
Neigbourhood
|
Westdale South |
|
Community Name
|
Westdale |
|
Equipment Type
|
Air Conditioner, Water Heater, Furnace |
|
Features
|
Carpet Free |
|
Parking Space Total
|
5 |
|
Rental Equipment Type
|
Air Conditioner, Water Heater, Furnace |
|
Structure
|
Deck |
Building
|
Bathroom Total
|
3 |
|
Bedrooms Above Ground
|
4 |
|
Bedrooms Below Ground
|
2 |
|
Bedrooms Total
|
6 |
|
Amenities
|
Fireplace(s) |
|
Appliances
|
Dryer, Microwave, Stove, Water Heater, Washer, Refrigerator |
|
Basement Development
|
Finished |
|
Basement Features
|
Apartment In Basement |
|
Basement Type
|
N/a (finished) |
|
Construction Style Attachment
|
Detached |
|
Cooling Type
|
Central Air Conditioning |
|
Exterior Finish
|
Brick |
|
Fireplace Present
|
Yes |
|
Fireplace Total
|
1 |
|
Flooring Type
|
Ceramic, Hardwood |
|
Foundation Type
|
Concrete |
|
Half Bath Total
|
1 |
|
Heating Fuel
|
Natural Gas |
|
Heating Type
|
Forced Air |
|
Stories Total
|
2 |
|
Size Interior
|
1,100 - 1,500 Ft2 |
|
Type
|
House |
|
Utility Water
|
Municipal Water |
Parking
Land
|
Acreage
|
No |
|
Sewer
|
Sanitary Sewer |
|
Size Depth
|
100 Ft |
|
Size Frontage
|
40 Ft |
|
Size Irregular
|
40 X 100 Ft |
|
Size Total Text
|
40 X 100 Ft |
Rooms
| Level |
Type |
Length |
Width |
Dimensions |
|
Second Level |
Bedroom |
3.5 m |
3.2 m |
3.5 m x 3.2 m |
|
Second Level |
Bedroom 2 |
3.5 m |
3.5 m |
3.5 m x 3.5 m |
|
Second Level |
Bedroom 3 |
6.4 m |
3.2 m |
6.4 m x 3.2 m |
|
Basement |
Bedroom 5 |
|
|
Measurements not available |
|
Basement |
Bedroom |
|
|
Measurements not available |
|
Basement |
Kitchen |
|
|
Measurements not available |
|
Main Level |
Kitchen |
2.77 m |
2.63 m |
2.77 m x 2.63 m |
|
Main Level |
Bedroom 4 |
3.2 m |
3 m |
3.2 m x 3 m |
|
Main Level |
Living Room |
19.33 m |
5.9 m |
19.33 m x 5.9 m |
|
Main Level |
Dining Room |
19.33 m |
5.9 m |
19.33 m x 5.9 m |
https://www.realtor.ca/real-estate/28566394/88-arkell-street-hamilton-westdale-westdale
