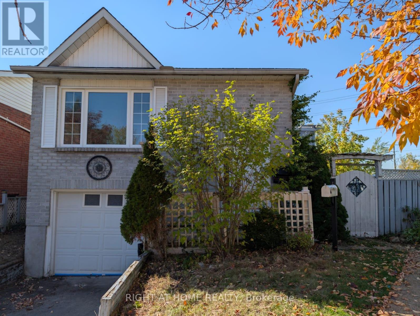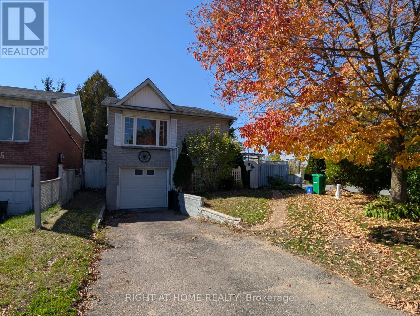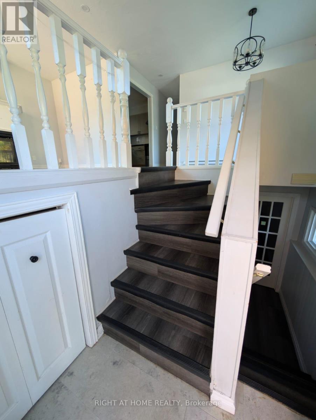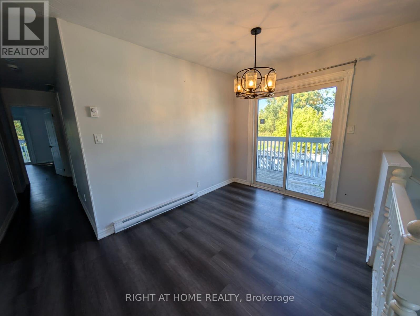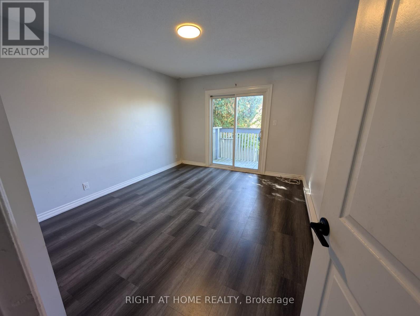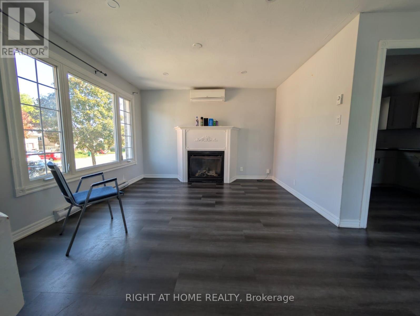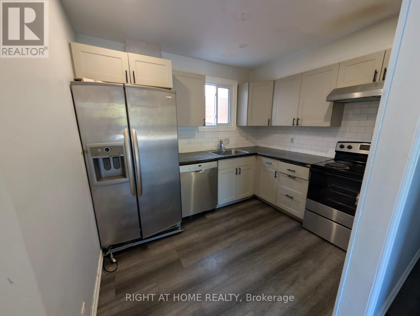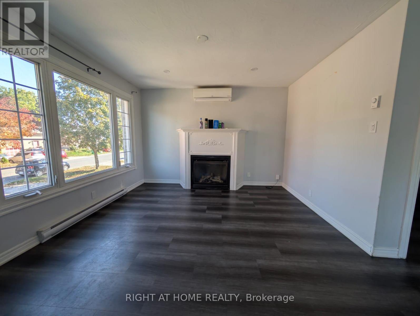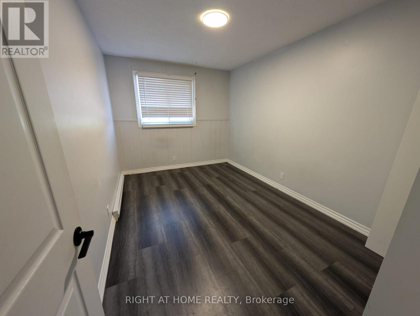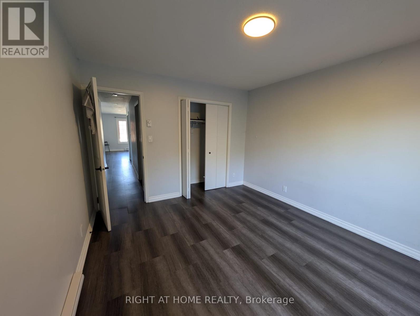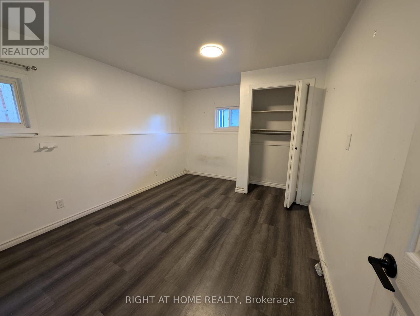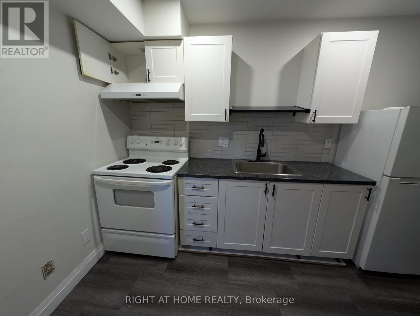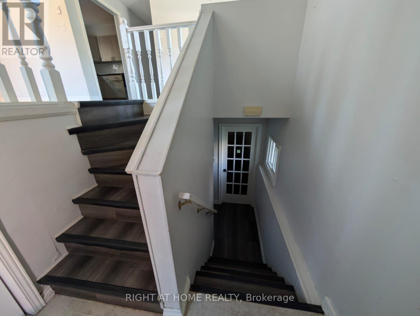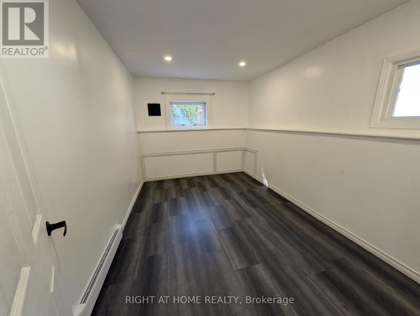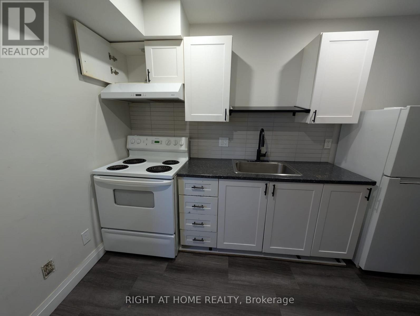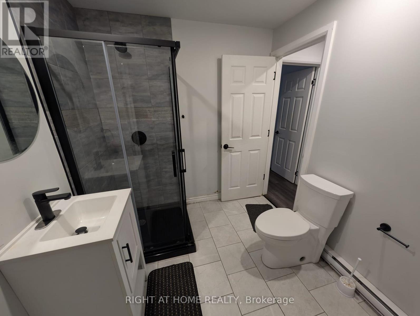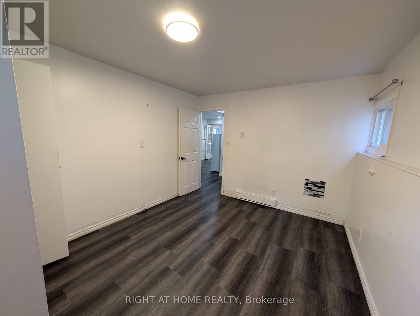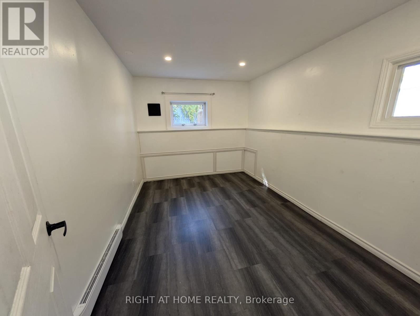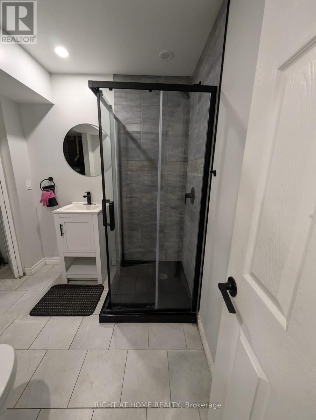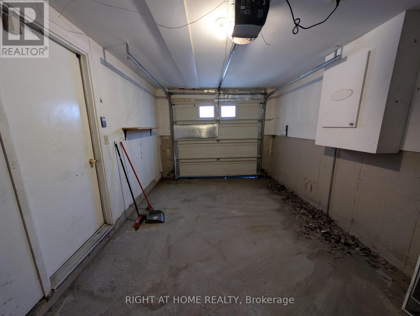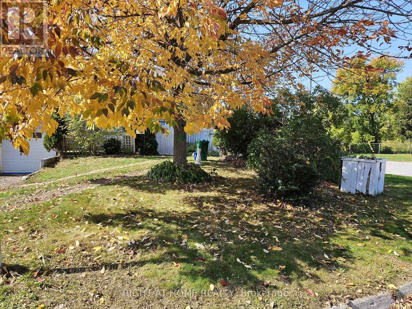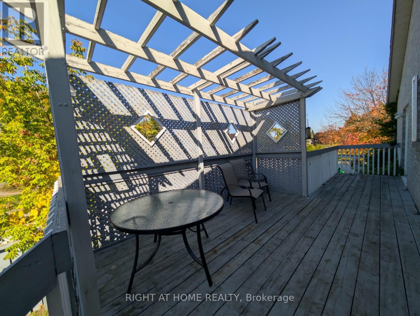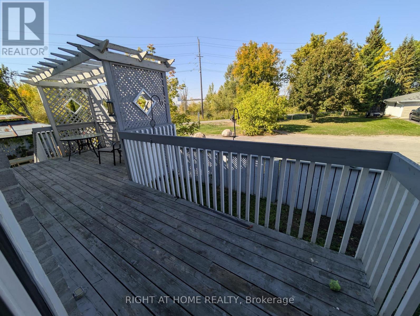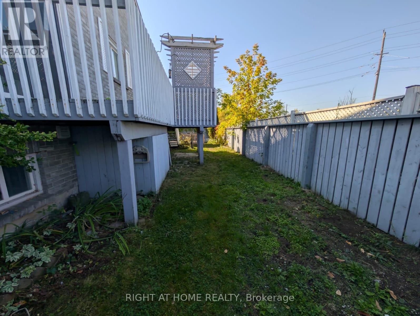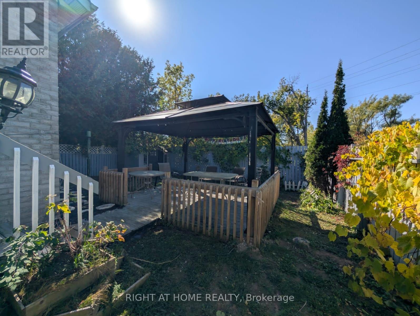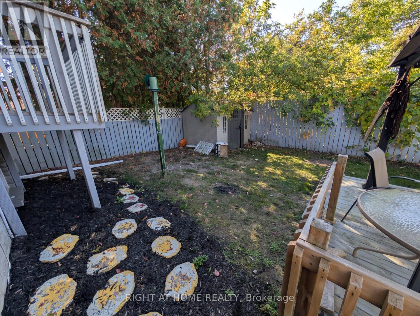839 Mountain Ash Road W Peterborough, Ontario K9J 8K2
5 Bedroom
2 Bathroom
700 - 1,100 ft2
Raised Bungalow
Wall Unit
Baseboard Heaters
$573,000
Explore this charming and beautifully updated detached home, perfect for first-time buyers or blended families needing separate living areas. Situated at the end of a peaceful street, this 3+2 bedroom residence features ample natural light and contemporary finishes. Enjoy the convenience of two fully equipped kitchens, a sunny backyard, and a spacious upper deck for your morning coffee. The bright basement offers oversized windows, two bedrooms, a three-piece bathroom, and a laundry room. Located close to popular shopping destinations, this home presents an excellent opportunity to come see the potential for yourself today! (id:60063)
Property Details
| MLS® Number | X12398851 |
| Property Type | Single Family |
| Community Name | Otonabee Ward 1 |
| Features | Carpet Free |
| Parking Space Total | 3 |
| Structure | Deck, Shed |
Building
| Bathroom Total | 2 |
| Bedrooms Above Ground | 3 |
| Bedrooms Below Ground | 2 |
| Bedrooms Total | 5 |
| Age | 31 To 50 Years |
| Appliances | Dishwasher, Dryer, Stove, Washer, Refrigerator |
| Architectural Style | Raised Bungalow |
| Basement Development | Finished |
| Basement Type | N/a (finished) |
| Construction Style Attachment | Detached |
| Cooling Type | Wall Unit |
| Exterior Finish | Brick |
| Foundation Type | Concrete |
| Heating Fuel | Electric |
| Heating Type | Baseboard Heaters |
| Stories Total | 1 |
| Size Interior | 700 - 1,100 Ft2 |
| Type | House |
| Utility Water | Municipal Water |
Parking
| Attached Garage | |
| Garage |
Land
| Acreage | No |
| Sewer | Sanitary Sewer |
| Size Frontage | 38 Ft ,3 In |
| Size Irregular | 38.3 Ft |
| Size Total Text | 38.3 Ft|under 1/2 Acre |
| Zoning Description | R1 |
Rooms
| Level | Type | Length | Width | Dimensions |
|---|---|---|---|---|
| Lower Level | Bedroom | 3.15 m | 3.23 m | 3.15 m x 3.23 m |
| Lower Level | Bedroom | 1 m | 1 m | 1 m x 1 m |
| Lower Level | Kitchen | 1 m | 22 m | 1 m x 22 m |
| Ground Level | Living Room | 3.63 m | 4.11 m | 3.63 m x 4.11 m |
| Ground Level | Dining Room | 2.39 m | 4.06 m | 2.39 m x 4.06 m |
| Ground Level | Kitchen | 2.31 m | 3.02 m | 2.31 m x 3.02 m |
| Ground Level | Primary Bedroom | 3.35 m | 3.96 m | 3.35 m x 3.96 m |
| Ground Level | Bedroom 2 | 2.74 m | 2.74 m | 2.74 m x 2.74 m |
| Ground Level | Bedroom 3 | 2.74 m | 3.96 m | 2.74 m x 3.96 m |
매물 문의
매물주소는 자동입력됩니다
