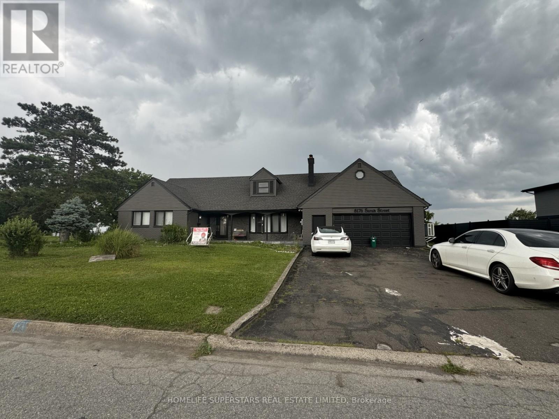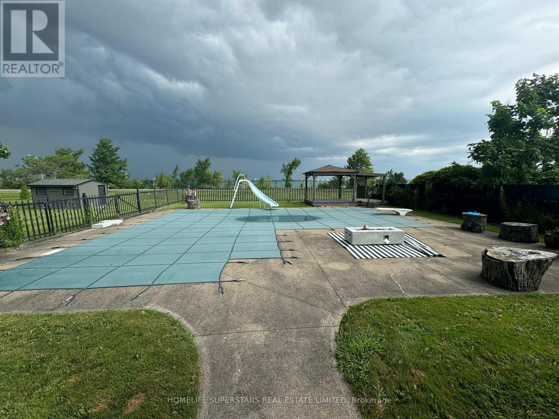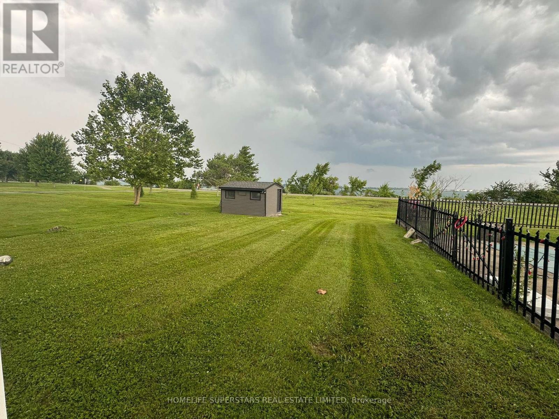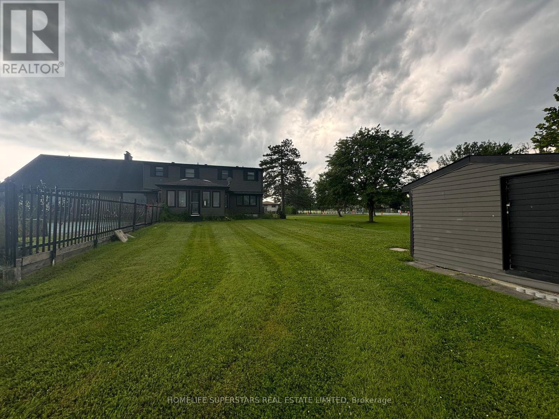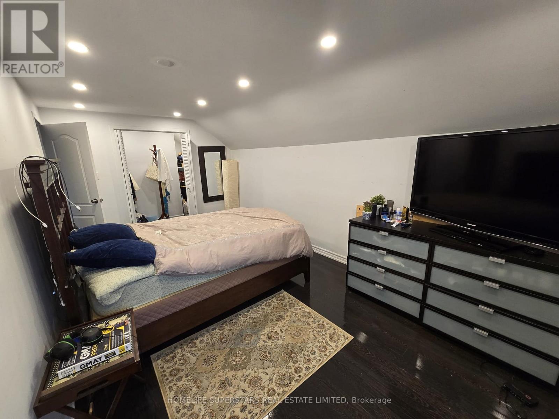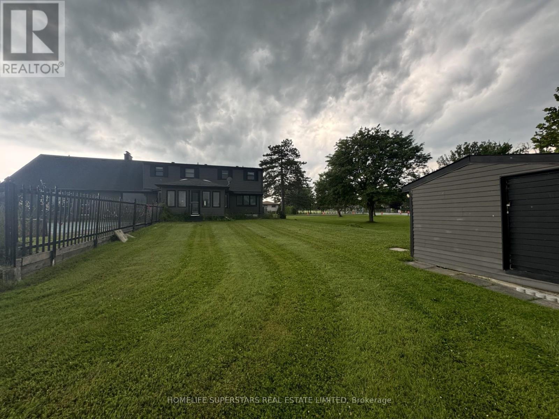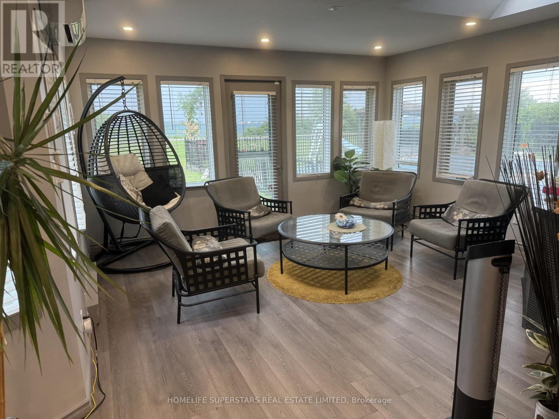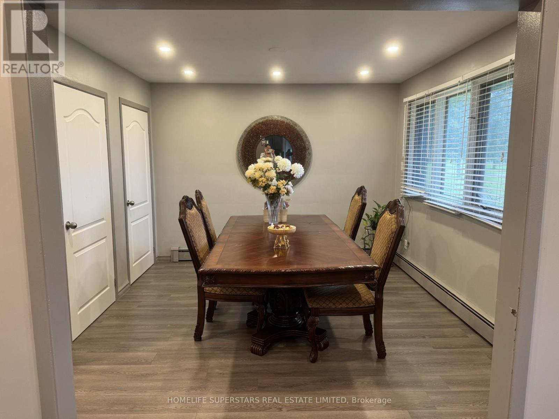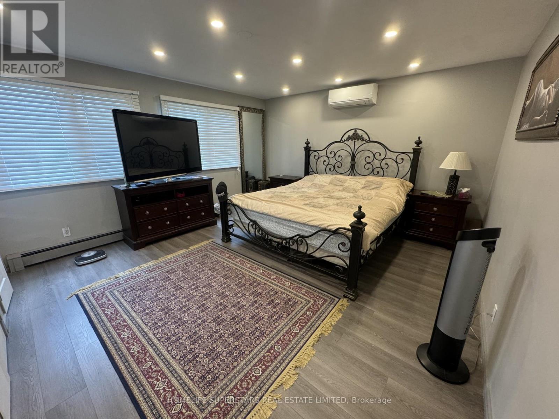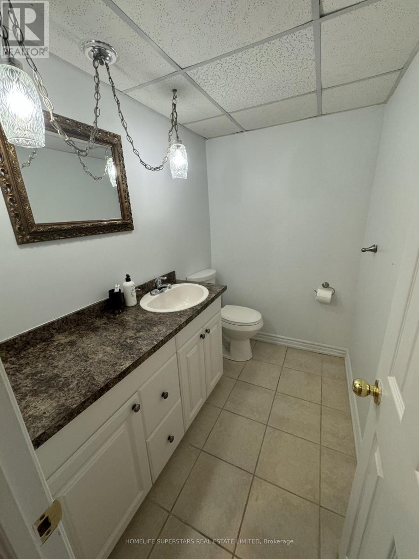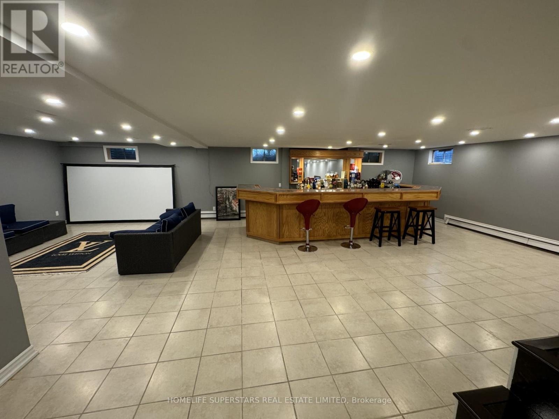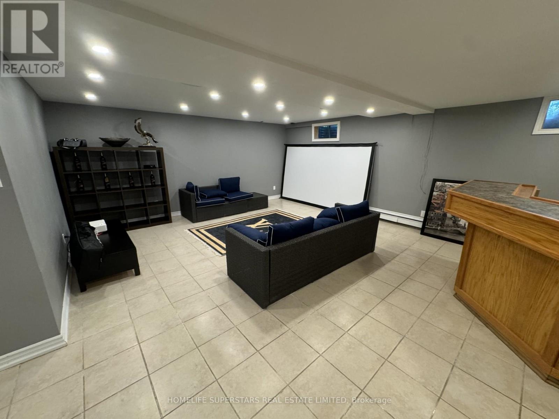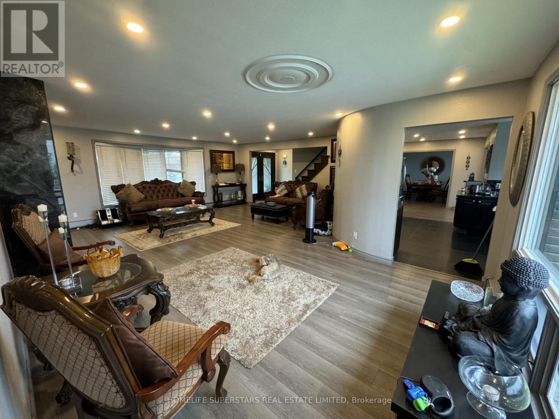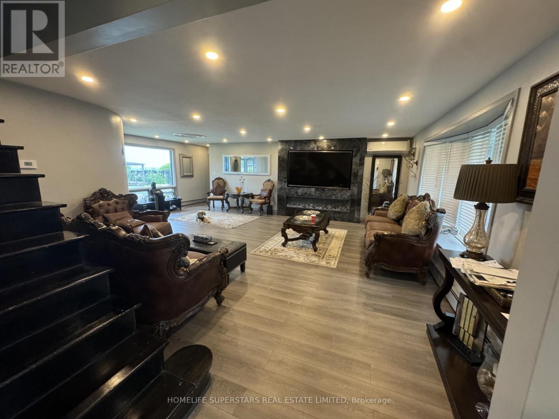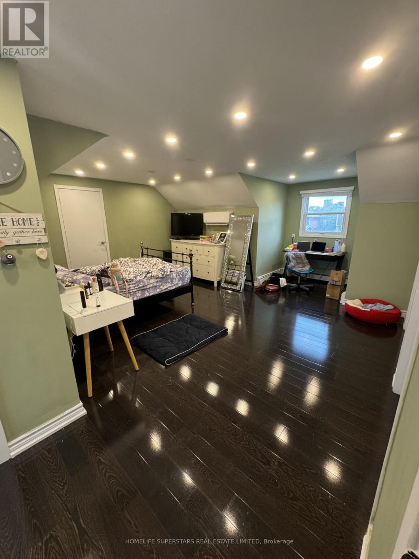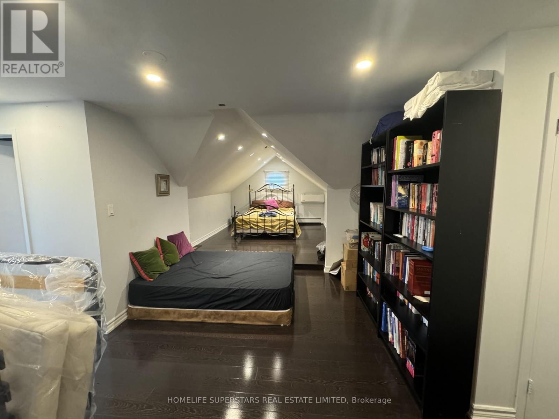8176 Sarah Street Niagara Falls, Ontario L2G 6T5
5 Bedroom
4 Bathroom
3,000 - 3,500 ft2
Fireplace
Inground Pool
Wall Unit
Waterfront
$1,299,999
Fronting On Picturesque Street In Chippawa, 3,500 Sqft 2 Sty (5 Bdrm, 4 Bath)Enjoys Municipal Services & Beauty Of Niagara River! 100-x150- Professionally Landscaped Lot Fronts On Sarah & Backs On Niagara Pkwy. Huge Open Concept Living Space, Modern Kitchen,Big Windows, Fireplace, In Ground Heated Swimming Pool With A Brand New Lining And Filtration System, Concrete Patio & List Continues. Finished Basement Has Rec Rm, Wet Bar, Games Rm, 2 Pc Bath, Cantina & Storage. Unobstructed View Of River. (id:60063)
Property Details
| MLS® Number | X12576962 |
| Property Type | Single Family |
| Community Name | 223 - Chippawa |
| Easement | Easement, None |
| Features | Carpet Free |
| Parking Space Total | 8 |
| Pool Type | Inground Pool |
| View Type | Direct Water View |
| Water Front Type | Waterfront |
Building
| Bathroom Total | 4 |
| Bedrooms Above Ground | 5 |
| Bedrooms Total | 5 |
| Amenities | Fireplace(s) |
| Appliances | Dryer, Washer, Refrigerator |
| Basement Development | Finished |
| Basement Features | Separate Entrance |
| Basement Type | N/a (finished), Full, N/a |
| Construction Style Attachment | Detached |
| Cooling Type | Wall Unit |
| Exterior Finish | Brick |
| Fireplace Present | Yes |
| Fireplace Type | Insert |
| Foundation Type | Concrete |
| Half Bath Total | 1 |
| Stories Total | 2 |
| Size Interior | 3,000 - 3,500 Ft2 |
| Type | House |
| Utility Water | Municipal Water |
Parking
| Attached Garage | |
| Garage |
Land
| Acreage | No |
| Sewer | Sanitary Sewer |
| Size Depth | 150 Ft |
| Size Frontage | 100 Ft |
| Size Irregular | 100 X 150 Ft |
| Size Total Text | 100 X 150 Ft |
Rooms
| Level | Type | Length | Width | Dimensions |
|---|---|---|---|---|
| Second Level | Bedroom | 42.62 m | 59.09 m | 42.62 m x 59.09 m |
| Second Level | Bedroom | 42.62 m | 36.06 m | 42.62 m x 36.06 m |
| Second Level | Bedroom | 59.09 m | 36.06 m | 59.09 m x 36.06 m |
| Ground Level | Dining Room | 45.96 m | 42.62 m | 45.96 m x 42.62 m |
| Ground Level | Kitchen | 45.96 m | 45.96 m | 45.96 m x 45.96 m |
| Ground Level | Sunroom | 36.06 m | 39.4 m | 36.06 m x 39.4 m |
| Ground Level | Living Room | 36.06 m | 65.65 m | 36.06 m x 65.65 m |
| Ground Level | Family Room | 42.62 m | 36.06 m | 42.62 m x 36.06 m |
| Ground Level | Bedroom | 49.18 m | 45.96 m | 49.18 m x 45.96 m |
https://www.realtor.ca/real-estate/29137194/8176-sarah-street-niagara-falls-chippawa-223-chippawa
매물 문의
매물주소는 자동입력됩니다
