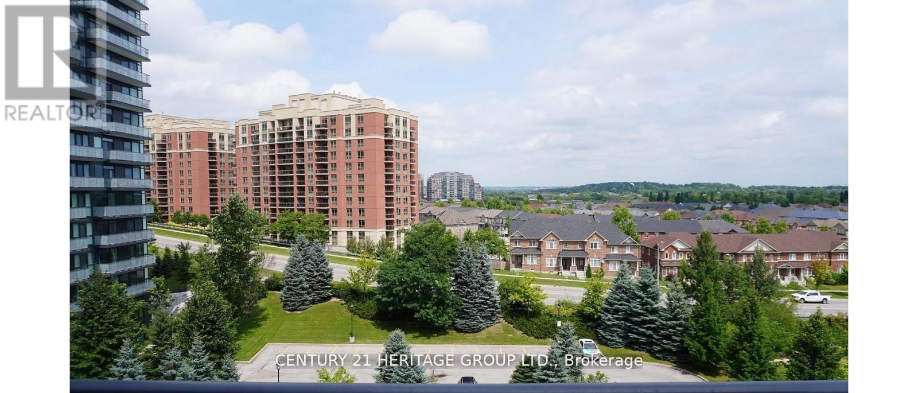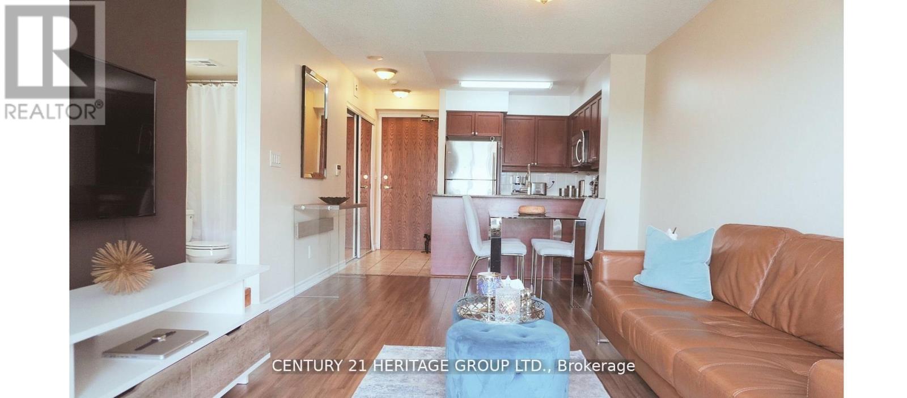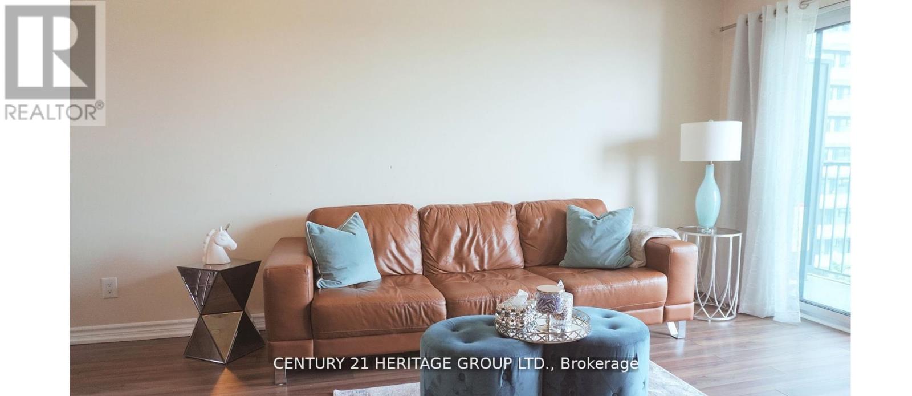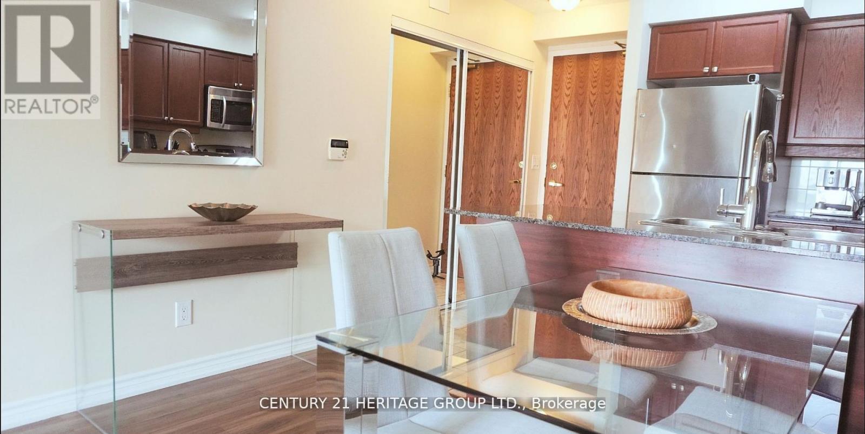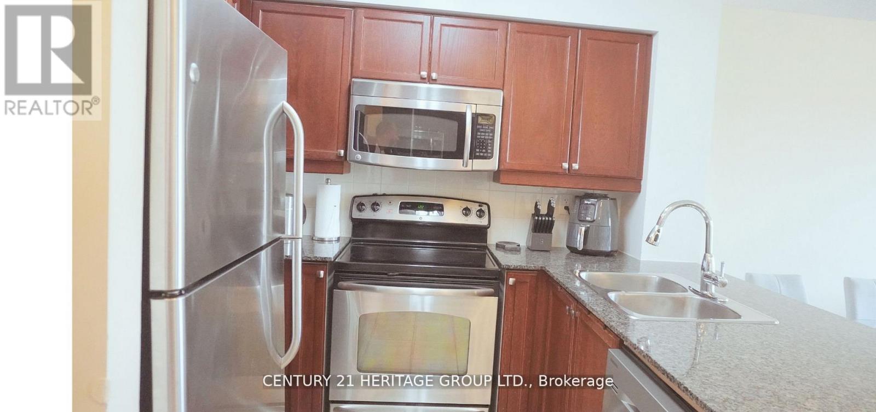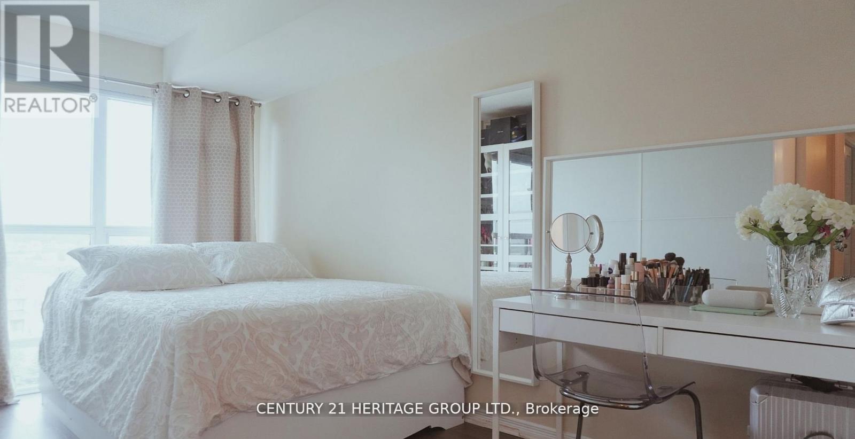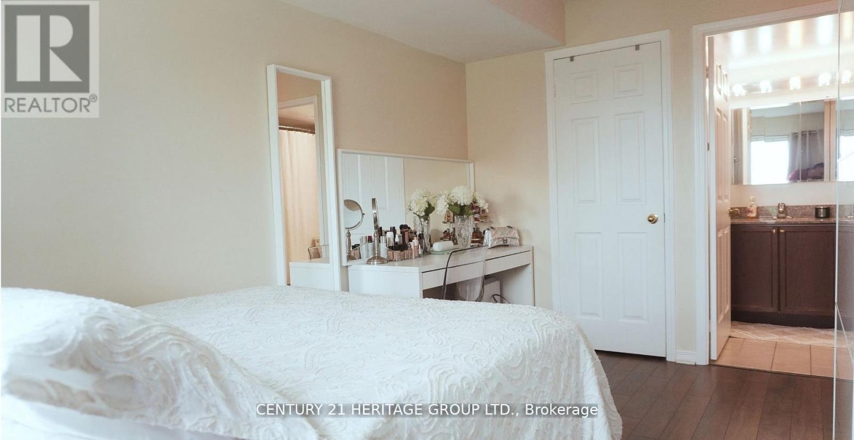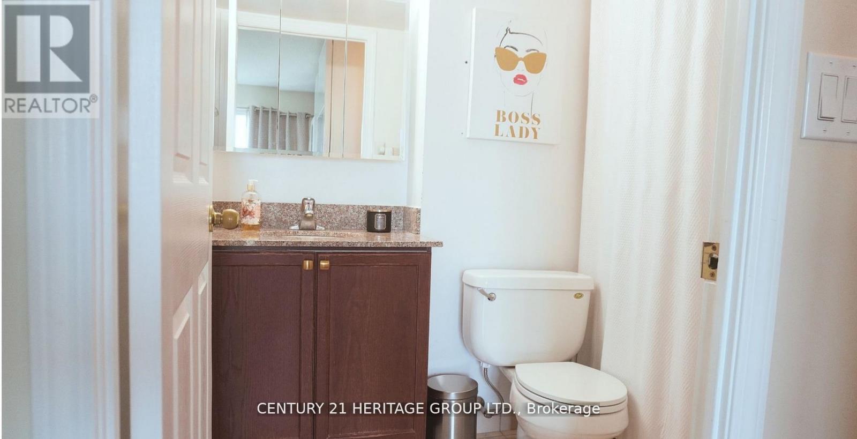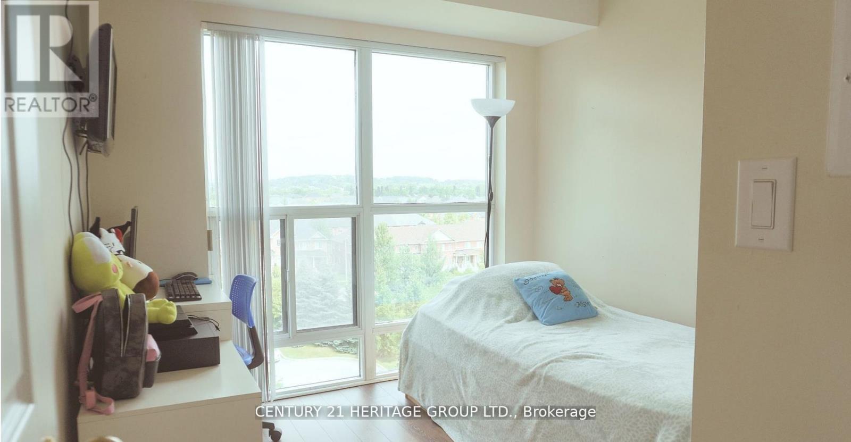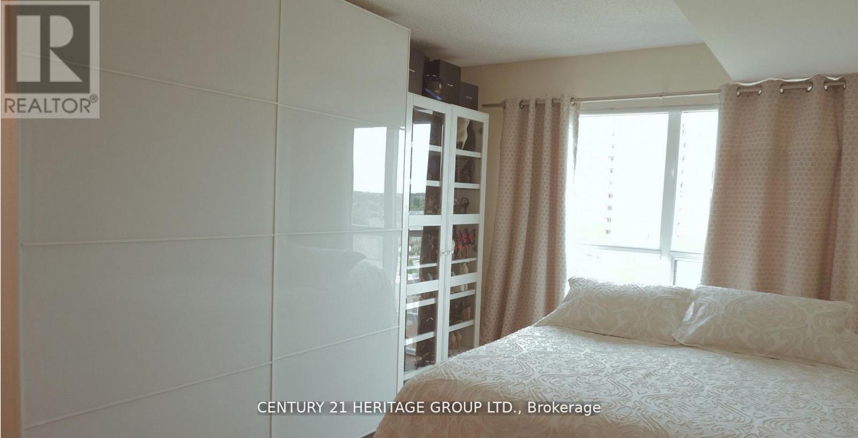816 - 185 Oneida Crescent Richmond Hill, Ontario L4B 0B1
$519,000Maintenance, Heat, Water, Common Area Maintenance, Insurance, Parking, Electricity
$694.41 Monthly
Maintenance, Heat, Water, Common Area Maintenance, Insurance, Parking, Electricity
$694.41 MonthlyIn The Heart Of Richmond Hill, Experience luxury living at The Royal Bayview Glen in Richmond Hill. This bright and spacious unit features an open-concept layout with a modern kitchen, granite countertops, breakfast bar, and walk-out balcony from the living/dining area. The sun-filled primary bedroom offers a 4-piece ensuite, & walk-in closet. Stylish dark laminate flooring runs throughout the main space. Ideally located steps from the GO Station, VIVA transit, shops, restaurants, and entertainment. Directly across from a park and community centre. Enjoy exceptional amenities including a virtual golf room, library, billiards, and party room. (id:60063)
Property Details
| MLS® Number | N12475544 |
| Property Type | Single Family |
| Neigbourhood | Bayview Glen |
| Community Name | Langstaff |
| Amenities Near By | Hospital, Park, Public Transit |
| Community Features | Pets Allowed With Restrictions, Community Centre |
| Features | Flat Site, Elevator, Balcony |
| Parking Space Total | 1 |
| Structure | Patio(s) |
| View Type | View |
Building
| Bathroom Total | 2 |
| Bedrooms Above Ground | 2 |
| Bedrooms Total | 2 |
| Amenities | Security/concierge, Exercise Centre, Recreation Centre, Storage - Locker |
| Appliances | Garage Door Opener Remote(s) |
| Basement Type | None |
| Cooling Type | Central Air Conditioning |
| Exterior Finish | Concrete |
| Fire Protection | Controlled Entry, Security System, Smoke Detectors |
| Flooring Type | Laminate, Ceramic, Carpeted |
| Foundation Type | Concrete |
| Heating Fuel | Natural Gas |
| Heating Type | Forced Air |
| Size Interior | 800 - 899 Ft2 |
| Type | Apartment |
Parking
| Underground | |
| Garage |
Land
| Acreage | No |
| Land Amenities | Hospital, Park, Public Transit |
Rooms
| Level | Type | Length | Width | Dimensions |
|---|---|---|---|---|
| Flat | Living Room | 4.72 m | 3.34 m | 4.72 m x 3.34 m |
| Flat | Dining Room | 4.72 m | 3.34 m | 4.72 m x 3.34 m |
| Flat | Kitchen | 2.45 m | 2.21 m | 2.45 m x 2.21 m |
| Flat | Primary Bedroom | 4.21 m | 2.98 m | 4.21 m x 2.98 m |
| Flat | Bedroom 2 | 3.33 m | 2.62 m | 3.33 m x 2.62 m |
매물 문의
매물주소는 자동입력됩니다
