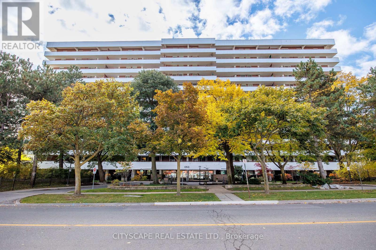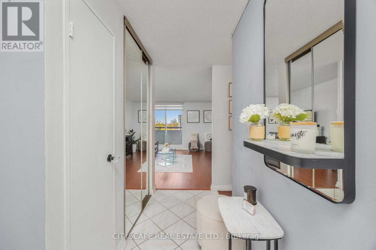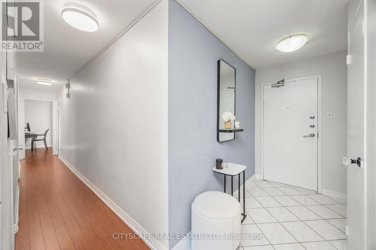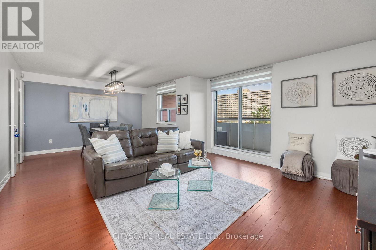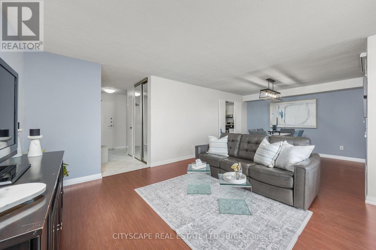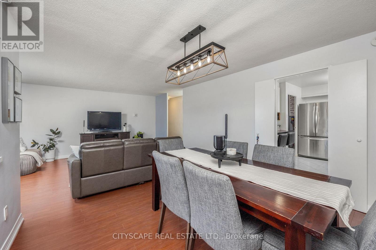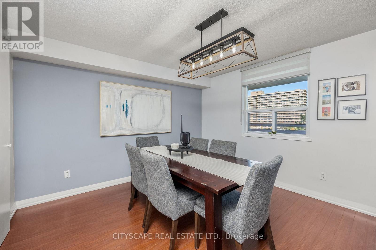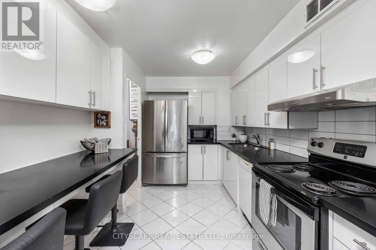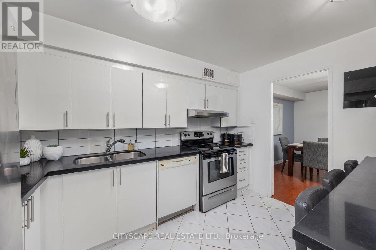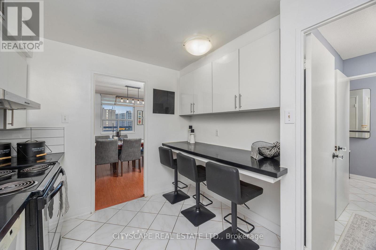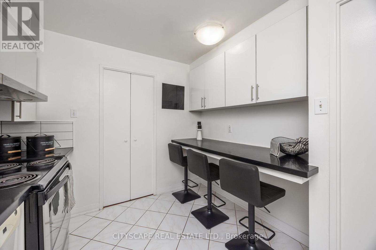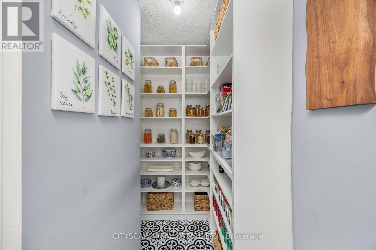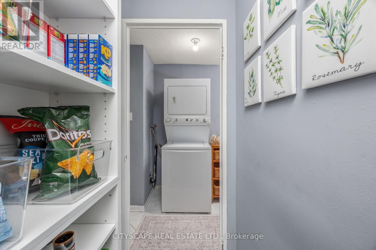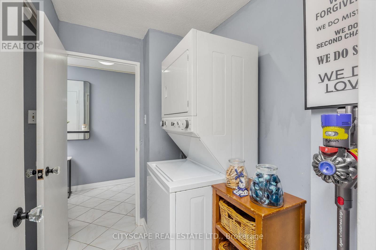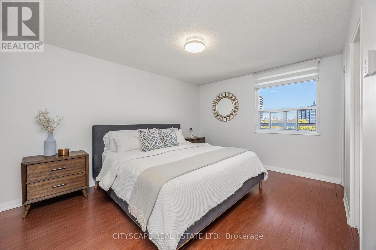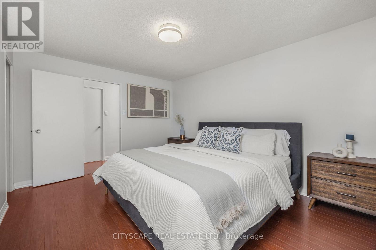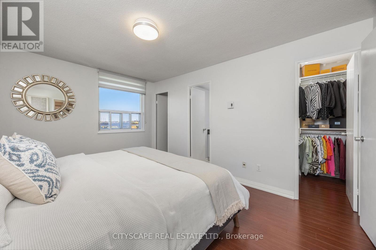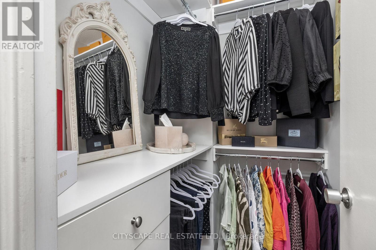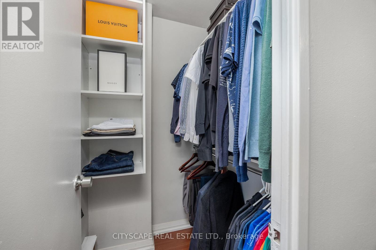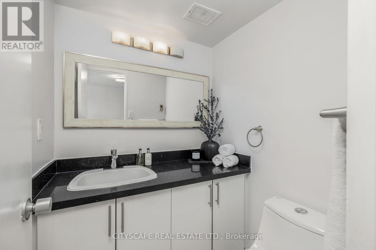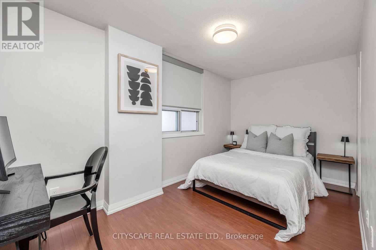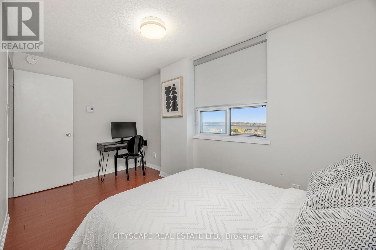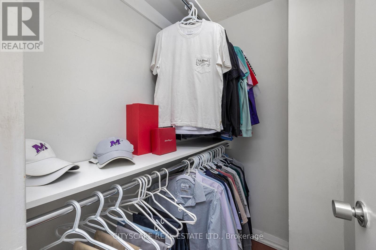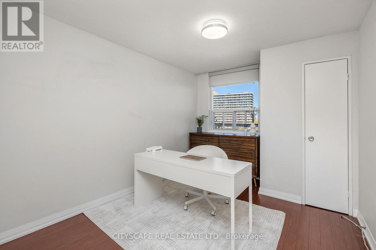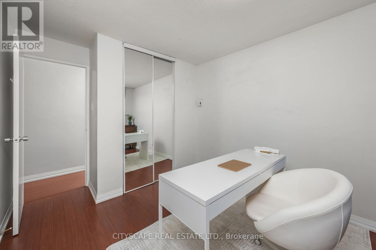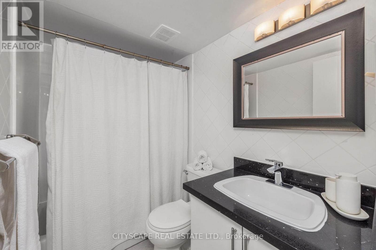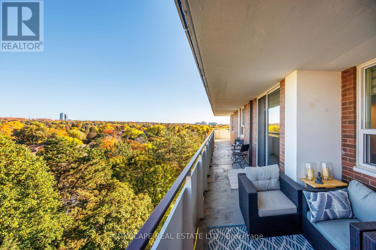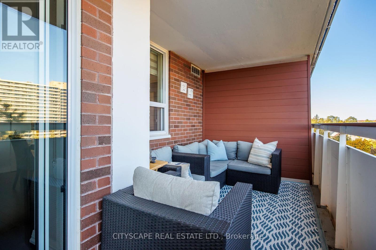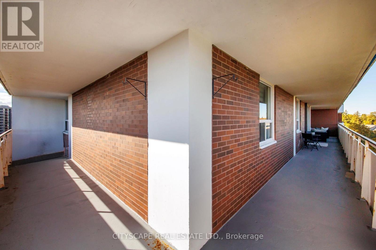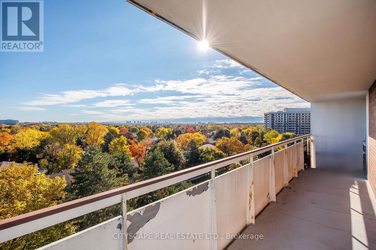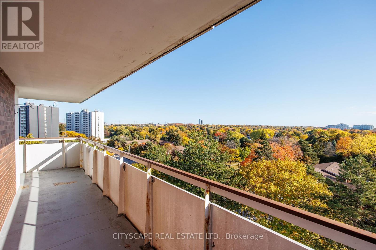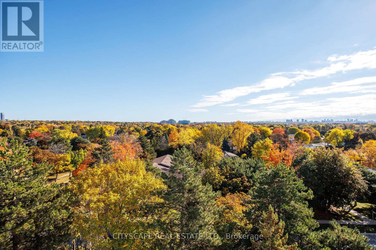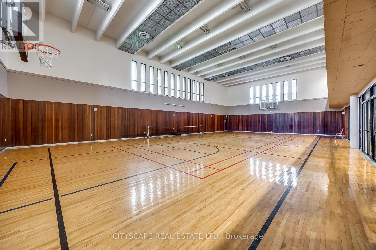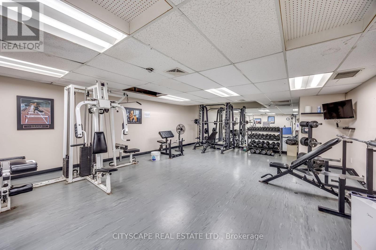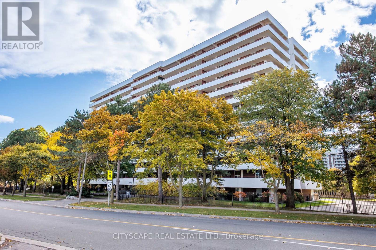3 Bedroom
2 Bathroom
1,000 - 1,199 ft2
Indoor Pool
None
Radiant Heat
$658,888Maintenance, Heat, Common Area Maintenance, Insurance, Water, Cable TV, Parking
$934.15 Monthly
Experience Refined Living In This Beautiful Corner Suite Residence Featuring Nearly 1,200 Square Feet Of Sophisticated Comfort In The Heart Of Royal Orchard's Most Coveted Neighbourhood. This Spectacular 3-Bedroom Suite Embodies The Perfect Balance Of Modern Design, Functionality, And Timeless Sophistication. A True Gem In A Highly Sought-After Community. Your Dream Pantry Awaits - A Meticulously Designed, Custom-Built Space Offering Unmatched Organization And Elegance, Rarely Offered In Homes, Let Alone In Condominiums. Every Detail Has Been Thoughtfully Curated; Eat-In Kitchen Featuring A Large Custom Built-In Island That Can Seamlessly Transition Between Open-Concept And Enclosed Dining - The Separate, Fully Enclosed Laundry Room Offers Enhanced Functionality And Privacy, Adding To The Everyday Comfort Of This Exceptional Suite. Enjoy Panoramic, Breathtaking and Unobstructed North-East Views On Your Over-Sized, Wrap-Around Balcony - A Perfect Extension Of The Living Space, Offering A Tranquil Retreat High Above The City. The Open-Concept And Generously Sized Living Room Overlooks The Dining Room, Providing Ample Space And Versatility; Perfect For Entertaining, Ideal For Families, Professionals, Or Those Seeking A Spacious Upscale Space. An Impressive Primary Suite With Two Custom Walk-In Closets & Private Ensuite, The Second Bedroom With A Custom Walk-In Closet, & The Third Offers Two Closets Built For Sheer Convenience. Indulge In Our Unparalleled Fully-Equipped Recreation Centre Featuring A Basketball Court, Tennis Court, Gym, Pool, Sauna and More! Located Near Major Highways, Transit, Shopping, Golf, And Fine Amenities, This Prime Residence Won't Be Available For Long! (id:60063)
Property Details
|
MLS® Number
|
N12485963 |
|
Property Type
|
Single Family |
|
Neigbourhood
|
Langstaff |
|
Community Name
|
Royal Orchard |
|
Community Features
|
Pets Allowed With Restrictions |
|
Features
|
Balcony, Carpet Free, In Suite Laundry |
|
Parking Space Total
|
1 |
|
Pool Type
|
Indoor Pool |
|
Structure
|
Tennis Court |
Building
|
Bathroom Total
|
2 |
|
Bedrooms Above Ground
|
3 |
|
Bedrooms Total
|
3 |
|
Amenities
|
Exercise Centre, Recreation Centre, Sauna |
|
Appliances
|
Dishwasher, Dryer, Oven, Range, Stove, Washer, Window Coverings, Refrigerator |
|
Basement Type
|
None |
|
Cooling Type
|
None |
|
Exterior Finish
|
Brick |
|
Flooring Type
|
Tile |
|
Half Bath Total
|
1 |
|
Heating Fuel
|
Electric |
|
Heating Type
|
Radiant Heat |
|
Size Interior
|
1,000 - 1,199 Ft2 |
|
Type
|
Apartment |
Parking
Land
Rooms
| Level |
Type |
Length |
Width |
Dimensions |
|
Flat |
Living Room |
3.76 m |
4.34 m |
3.76 m x 4.34 m |
|
Flat |
Dining Room |
3.19 m |
3.56 m |
3.19 m x 3.56 m |
|
Flat |
Kitchen |
2.95 m |
3.56 m |
2.95 m x 3.56 m |
|
Flat |
Pantry |
1.24 m |
1.97 m |
1.24 m x 1.97 m |
|
Flat |
Primary Bedroom |
4.24 m |
3.28 m |
4.24 m x 3.28 m |
|
Flat |
Bedroom 2 |
2.13 m |
4.32 m |
2.13 m x 4.32 m |
|
Flat |
Bedroom 3 |
3.63 m |
2.82 m |
3.63 m x 2.82 m |
|
Flat |
Laundry Room |
2.13 m |
1.5 m |
2.13 m x 1.5 m |
https://www.realtor.ca/real-estate/29040216/810-1-royal-orchard-boulevard-markham-royal-orchard-royal-orchard
