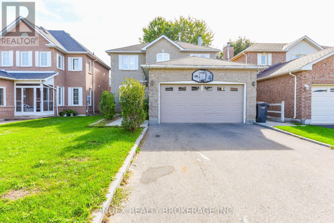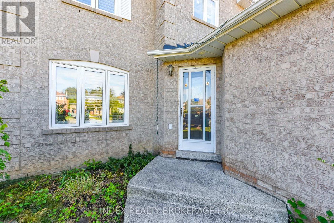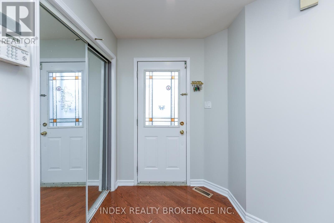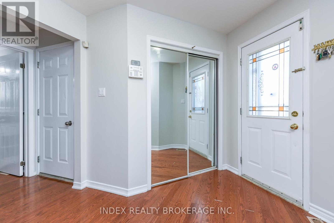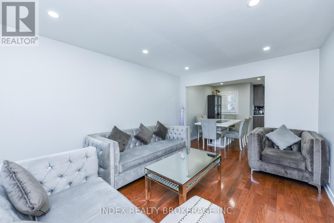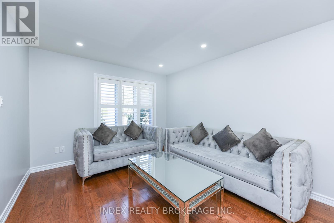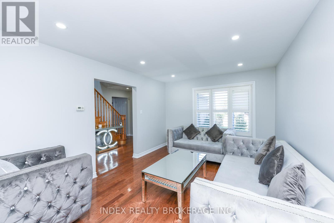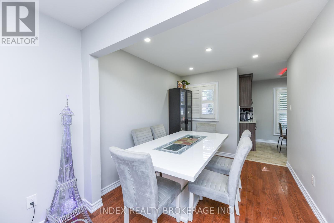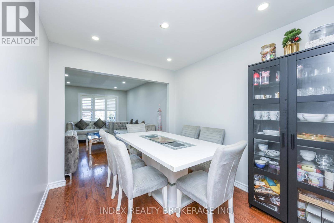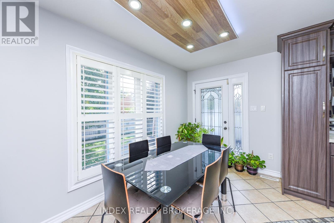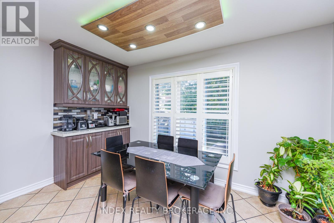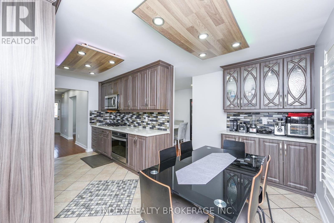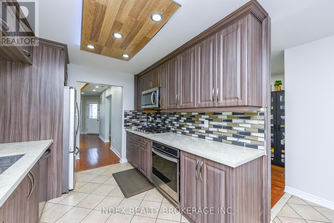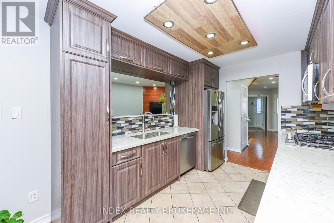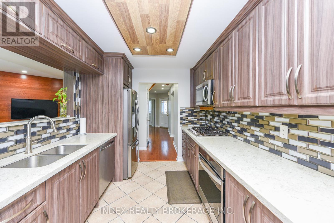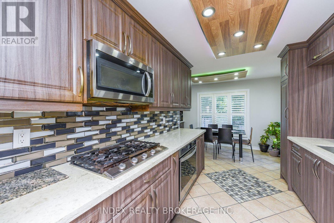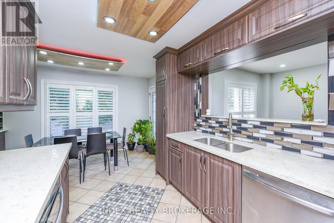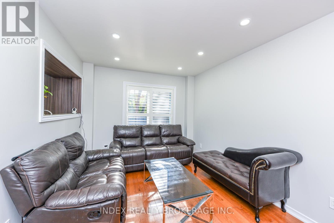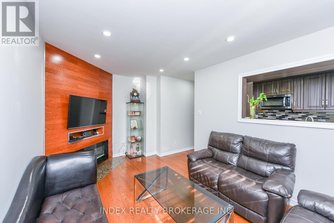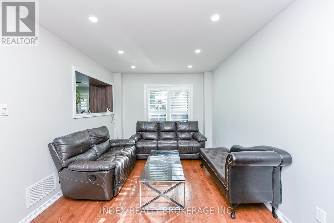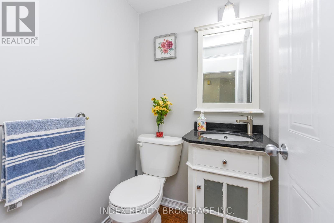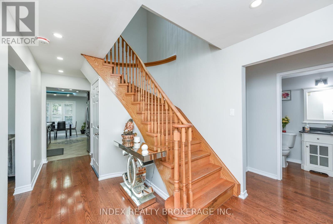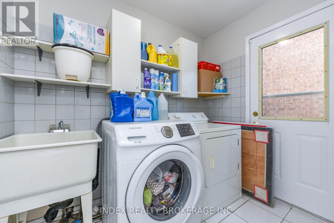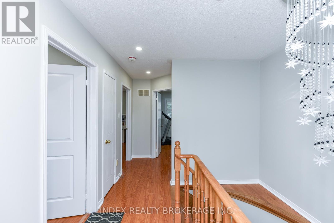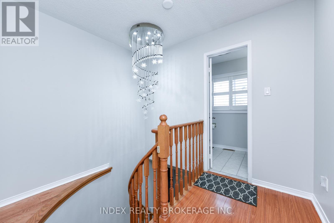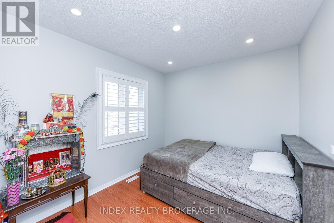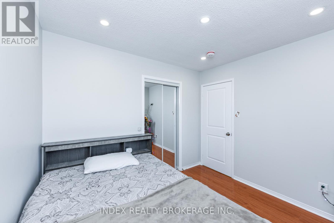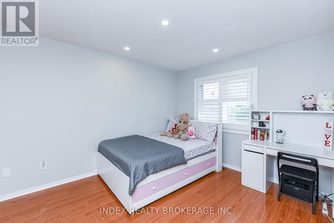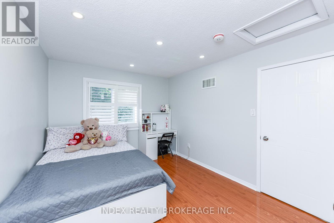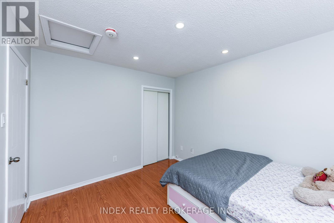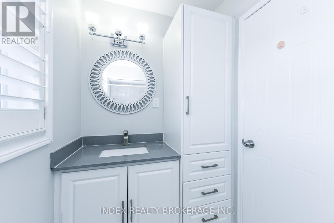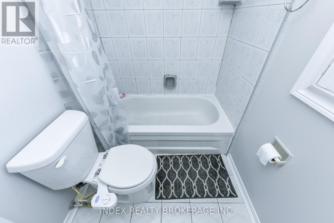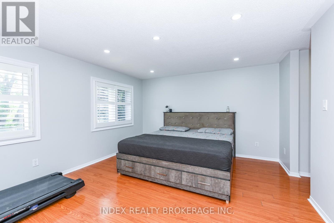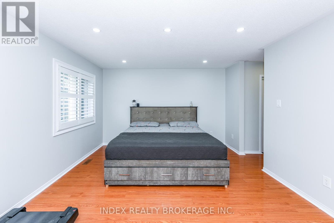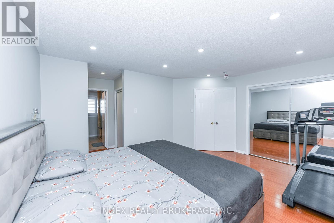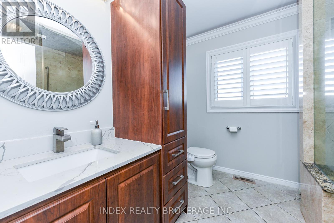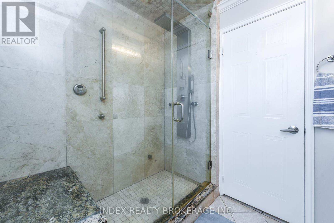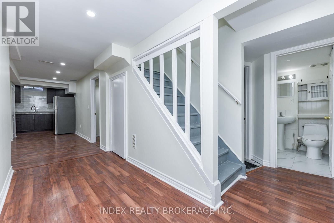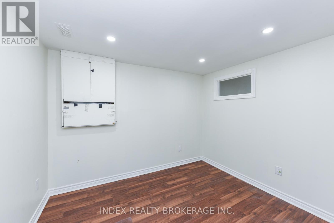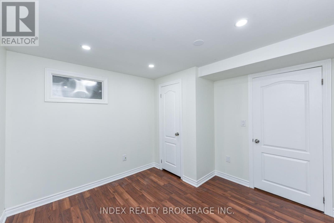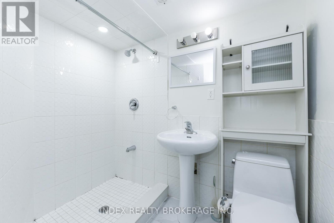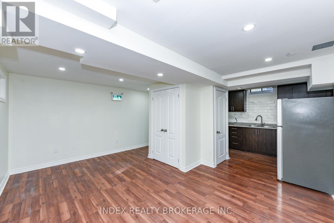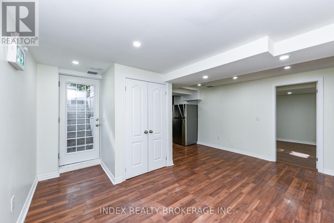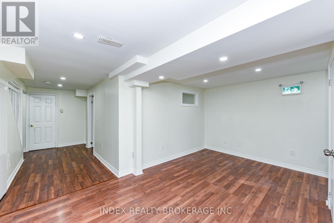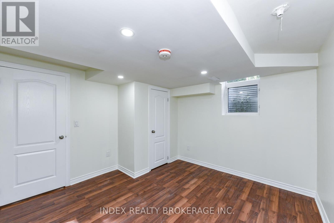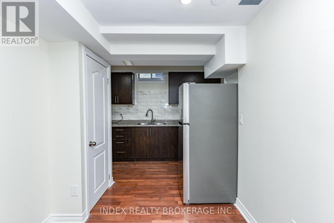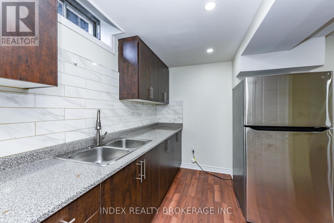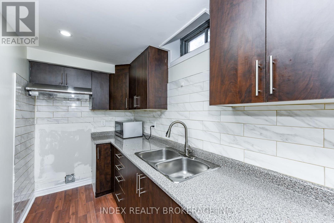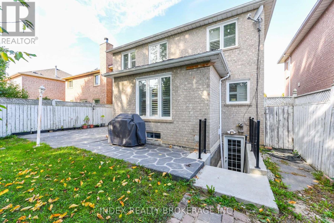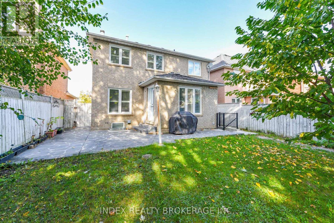81 Mullis Crescent Brampton, Ontario L6Y 4S9
5 Bedroom
4 Bathroom
1,500 - 2,000 ft2
Fireplace
Central Air Conditioning
Forced Air
$799,900
We are pleased to present 81 Mullis Crescent, an exceptional detached residence nestled in the highly desirable Fletcher's West neighbourhood of Brampton. This two-storey brick home sits on a generous lot north facing, offering both curb appeal and usable outdoor space close to Mississauga. Beautiful spacious 3+2 Bedroom Home. Combined living & dining room and separate family room. Modern Kitchen, built-in gas stove/oven. Double garage. Entrance from garage to home. Legal basement with laminate floor. No carpet in whole house. Must see!! (id:60063)
Property Details
| MLS® Number | W12458928 |
| Property Type | Single Family |
| Community Name | Fletcher's West |
| Amenities Near By | Place Of Worship, Public Transit, Schools |
| Community Features | School Bus |
| Equipment Type | Water Heater |
| Features | Carpet Free |
| Parking Space Total | 6 |
| Rental Equipment Type | Water Heater |
Building
| Bathroom Total | 4 |
| Bedrooms Above Ground | 3 |
| Bedrooms Below Ground | 2 |
| Bedrooms Total | 5 |
| Amenities | Fireplace(s) |
| Appliances | Oven - Built-in, Dishwasher, Dryer, Stove, Washer, Refrigerator |
| Basement Features | Apartment In Basement, Separate Entrance |
| Basement Type | N/a |
| Construction Style Attachment | Detached |
| Cooling Type | Central Air Conditioning |
| Exterior Finish | Brick |
| Fire Protection | Smoke Detectors |
| Fireplace Present | Yes |
| Flooring Type | Hardwood, Laminate, Tile |
| Foundation Type | Poured Concrete |
| Half Bath Total | 1 |
| Heating Fuel | Natural Gas |
| Heating Type | Forced Air |
| Stories Total | 2 |
| Size Interior | 1,500 - 2,000 Ft2 |
| Type | House |
| Utility Water | Municipal Water |
Parking
| Attached Garage | |
| Garage |
Land
| Acreage | No |
| Fence Type | Fenced Yard |
| Land Amenities | Place Of Worship, Public Transit, Schools |
| Sewer | Sanitary Sewer |
| Size Depth | 108 Ft ,3 In |
| Size Frontage | 39 Ft ,4 In |
| Size Irregular | 39.4 X 108.3 Ft |
| Size Total Text | 39.4 X 108.3 Ft |
Rooms
| Level | Type | Length | Width | Dimensions |
|---|---|---|---|---|
| Second Level | Primary Bedroom | 4.6 m | 3.68 m | 4.6 m x 3.68 m |
| Second Level | Bedroom 2 | 3.67 m | 3.04 m | 3.67 m x 3.04 m |
| Second Level | Bedroom 3 | 2.74 m | 3.05 m | 2.74 m x 3.05 m |
| Basement | Kitchen | 2.74 m | 3.71 m | 2.74 m x 3.71 m |
| Basement | Living Room | 3.65 m | 4.87 m | 3.65 m x 4.87 m |
| Basement | Bedroom | 3.38 m | 3.36 m | 3.38 m x 3.36 m |
| Basement | Bedroom | 3.06 m | 3.06 m | 3.06 m x 3.06 m |
| Main Level | Living Room | 4.32 m | 3.07 m | 4.32 m x 3.07 m |
| Main Level | Dining Room | 2.77 m | 2.46 m | 2.77 m x 2.46 m |
| Main Level | Kitchen | 3.04 m | 2.8 m | 3.04 m x 2.8 m |
| Main Level | Eating Area | 3.68 m | 2.37 m | 3.68 m x 2.37 m |
| Main Level | Family Room | 4.78 m | 2.77 m | 4.78 m x 2.77 m |
매물 문의
매물주소는 자동입력됩니다
